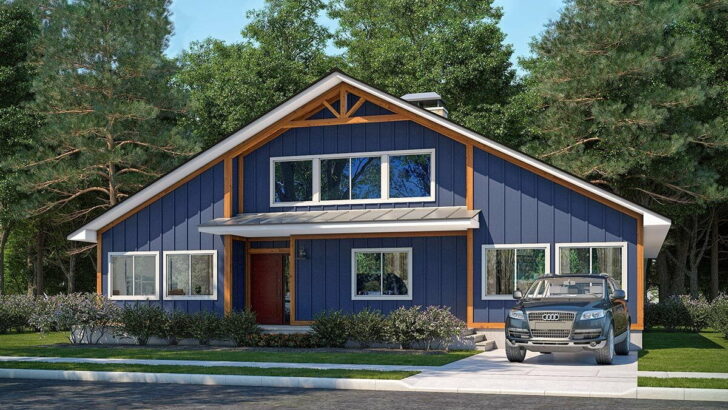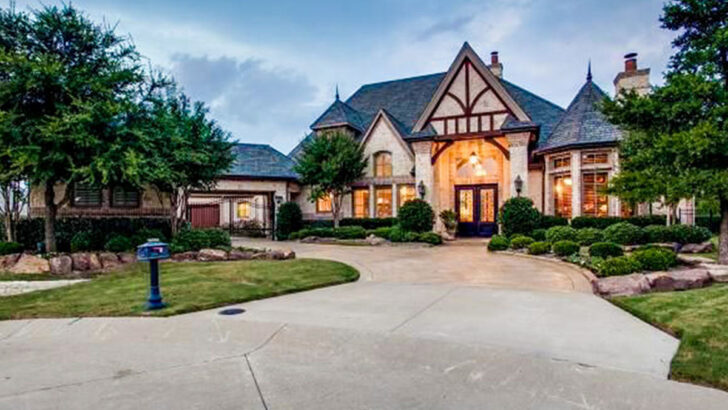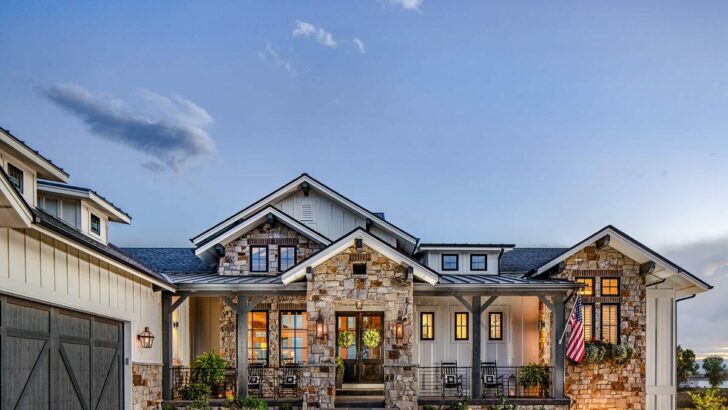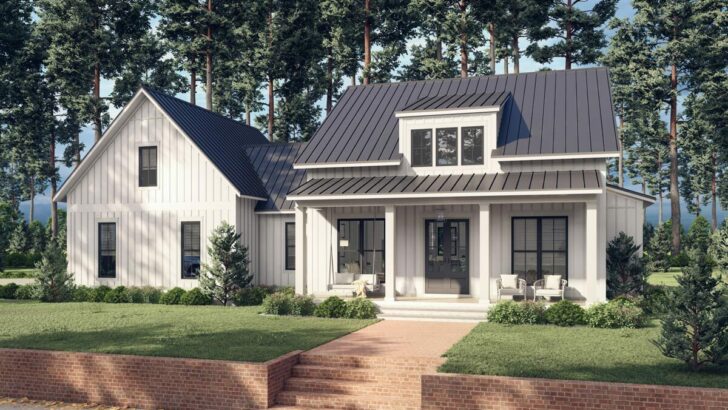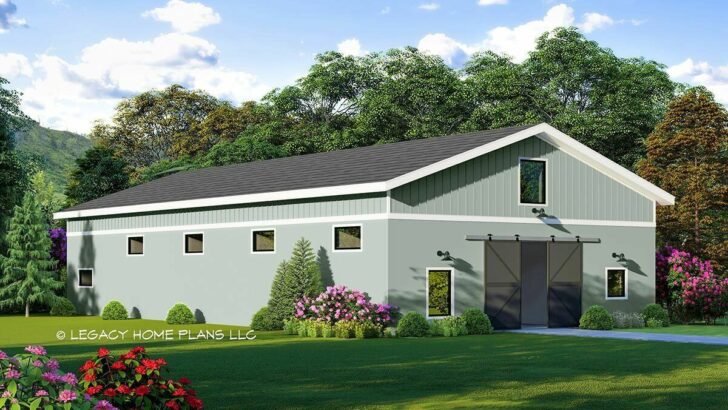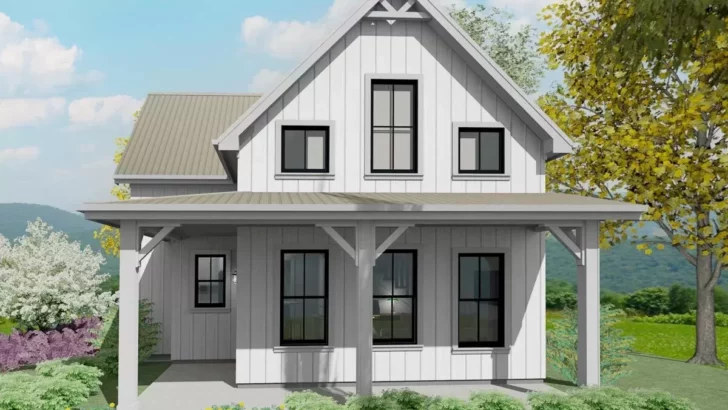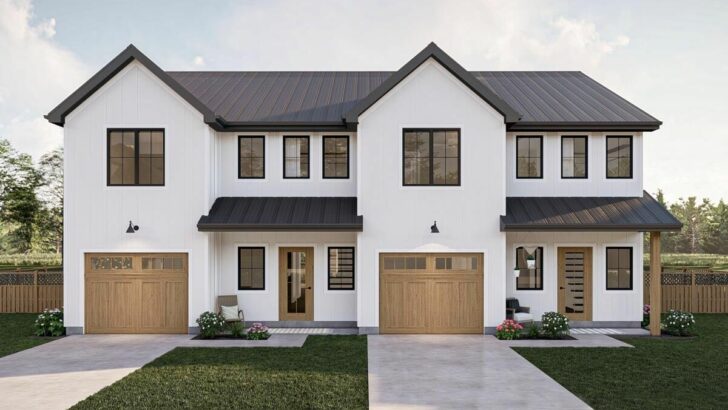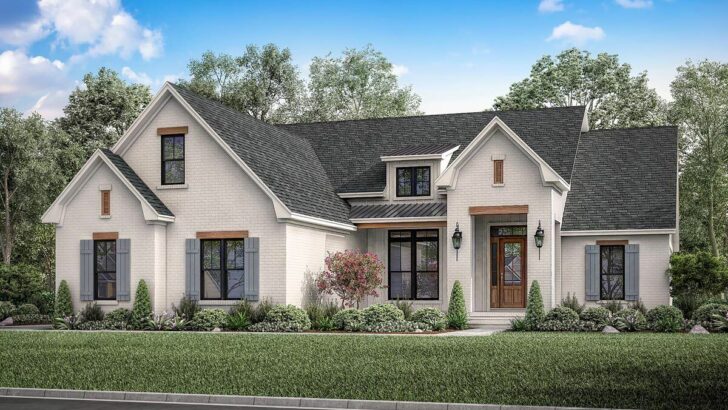
Specifications:
- 1,980 Sq Ft
- 3 – 4 Beds
- 2.5 – 3.5 Baths
- 2 Stories
- 2 Cars
Ah, the classic farmhouse! Picture it: 1,980 square feet of pure, countryside bliss.
Now, I know what you’re thinking: “Another article on house plans? Yawn!”
But stick with me, because this isn’t just any old house plan.
This is the kind of house that makes you say, “Wow, I could really see myself pretending to be a character in a charming country novel here!”
First off, let’s talk about porches.
Not one, not two, but three glorious porches!
Related House Plans
We’ve got an expansive covered porch upfront, perfect for sipping lemonade and judging your neighbors’ lawn-mowing skills.



And then, there’s another covered porch and a vaulted screened porch in the back.
That’s right – a screened porch. Imagine enjoying a warm summer night without having to wage war against mosquitos.
Bliss!
Inside, flanking the foyer, are a formal dining room and a study (or a fourth bedroom if you’re feeling adventurous).
Related House Plans
Choose the bedroom, and you get to add a shower to the powder room, because who doesn’t love options?
Especially when it comes to bathrooms – the unsung heroes of any home.
Now, let’s talk about the living room.
It rises for a majestic 11 feet.

I mean, who needs tall friends when you have tall ceilings, right?
It’s perfect for those of us who enjoy the illusion of grandeur on a suburban budget.
Plus, the kitchen is a dream with a pantry closet (hello, secret snack stash!) and an island with an eating bar.
Picture this: you, mastering the art of pancake flipping while your family sits at the island, awed by your culinary prowess.
And the nook!
It overlooks the rear porch, offering a serene view for those mornings when you need to mentally prepare yourself to deal with people.
Moving on to the master suite – this is where the magic happens.
And by magic, I mean the kind of restful sleep that makes you forget about your 9-to-5 job.
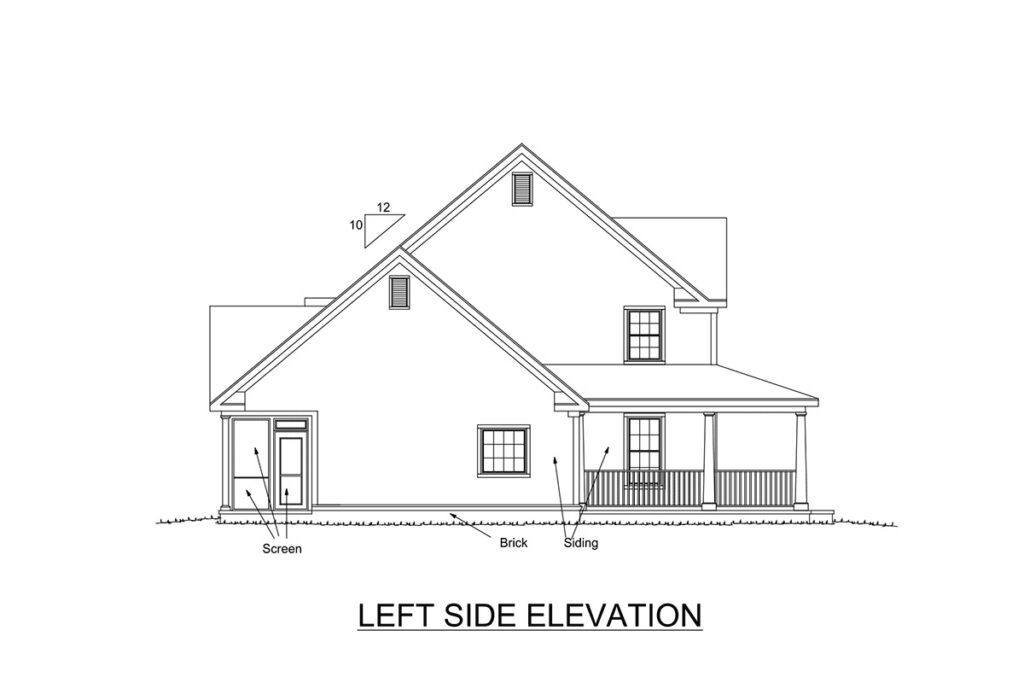
The master suite has direct access to the rear porch (midnight stargazing, anyone?) and includes a walk-in closet.
Say goodbye to fighting over closet space and hello to hoarding clothes you’ll never wear!
The five-fixture bath in the master suite is no joke.
It’s the kind of bathroom that makes you feel like royalty, even if you’re just there to brush your teeth.
But wait, there’s more! Upstairs, there are two family bedrooms, each boasting a walk-in closet.
Because why should the master bedroom have all the fun, right?
These bedrooms share the second full bath, which is perfect for those sibling rivalries over who takes longer showers.
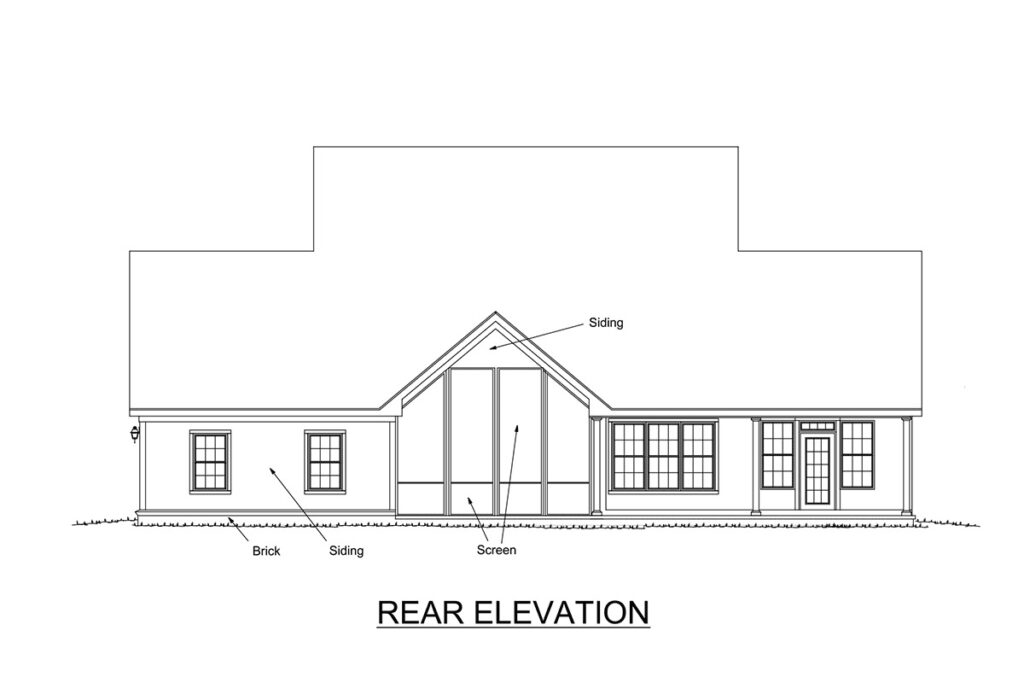
And let’s not forget the bonus space over the side-entry garage.
It’s like a blank canvas, waiting for you to turn it into a gym, a home office, or a secret superhero lair.
The possibilities are endless!
So, there you have it – a charming farmhouse design with enough porches to host your entire family (and then some).
Whether you’re a porch enthusiast, a space seeker, or just someone who dreams of living in a home that feels like a perpetual vacation, this house plan has something for everyone.
Now, if only it came with a lifetime supply of lemonade and peaceful countryside views!
You May Also Like These House Plans:
Find More House Plans
By Bedrooms:
1 Bedroom • 2 Bedrooms • 3 Bedrooms • 4 Bedrooms • 5 Bedrooms • 6 Bedrooms • 7 Bedrooms • 8 Bedrooms • 9 Bedrooms • 10 Bedrooms
By Levels:
By Total Size:
Under 1,000 SF • 1,000 to 1,500 SF • 1,500 to 2,000 SF • 2,000 to 2,500 SF • 2,500 to 3,000 SF • 3,000 to 3,500 SF • 3,500 to 4,000 SF • 4,000 to 5,000 SF • 5,000 to 10,000 SF • 10,000 to 15,000 SF

