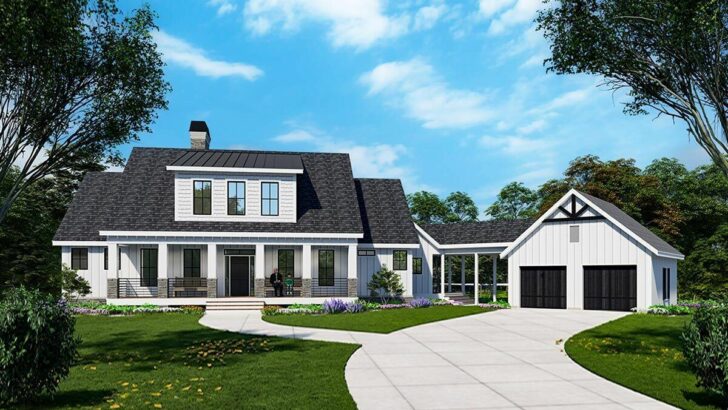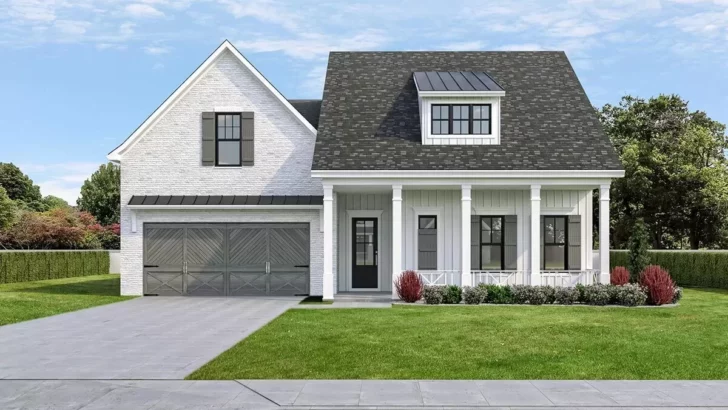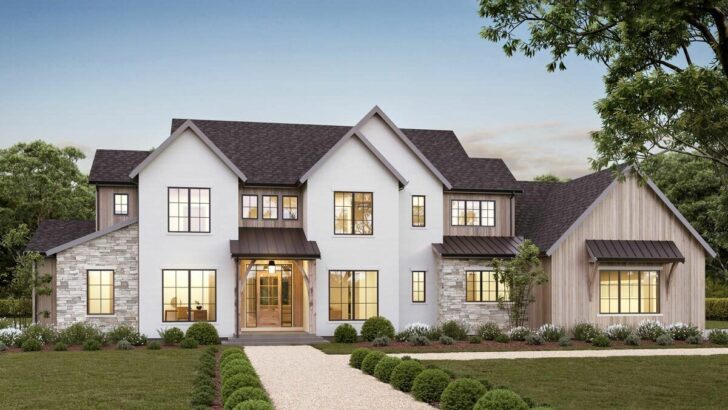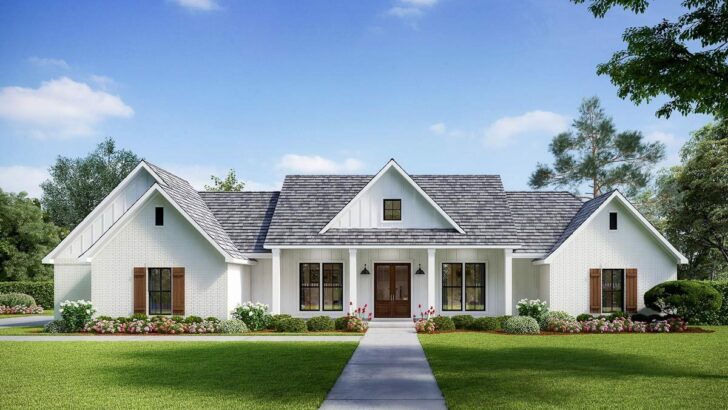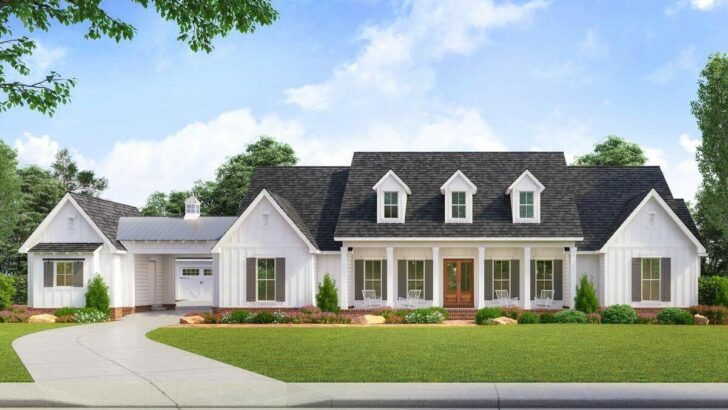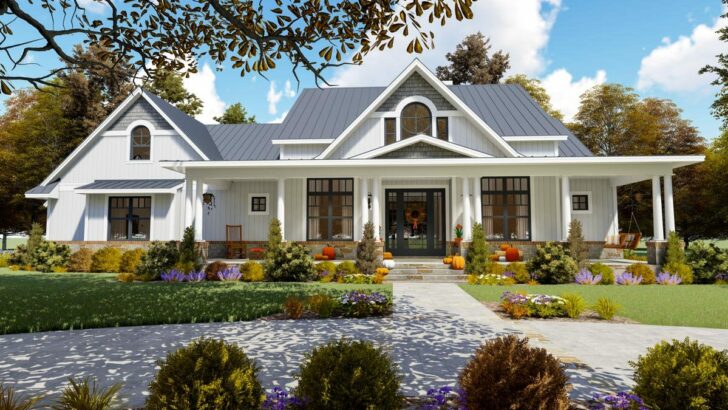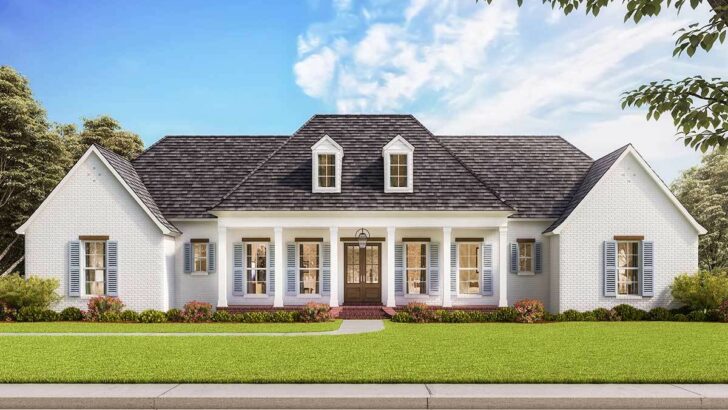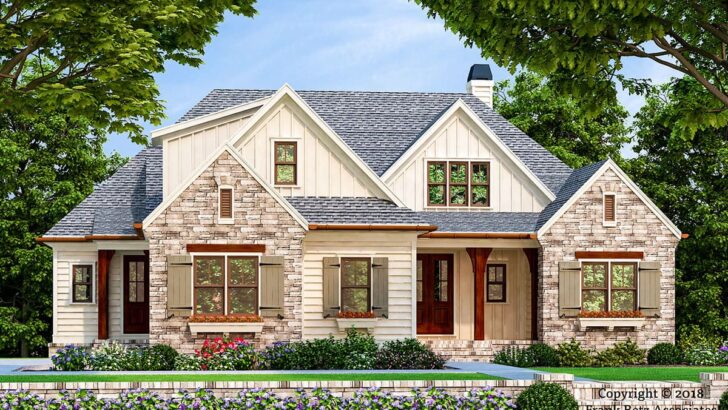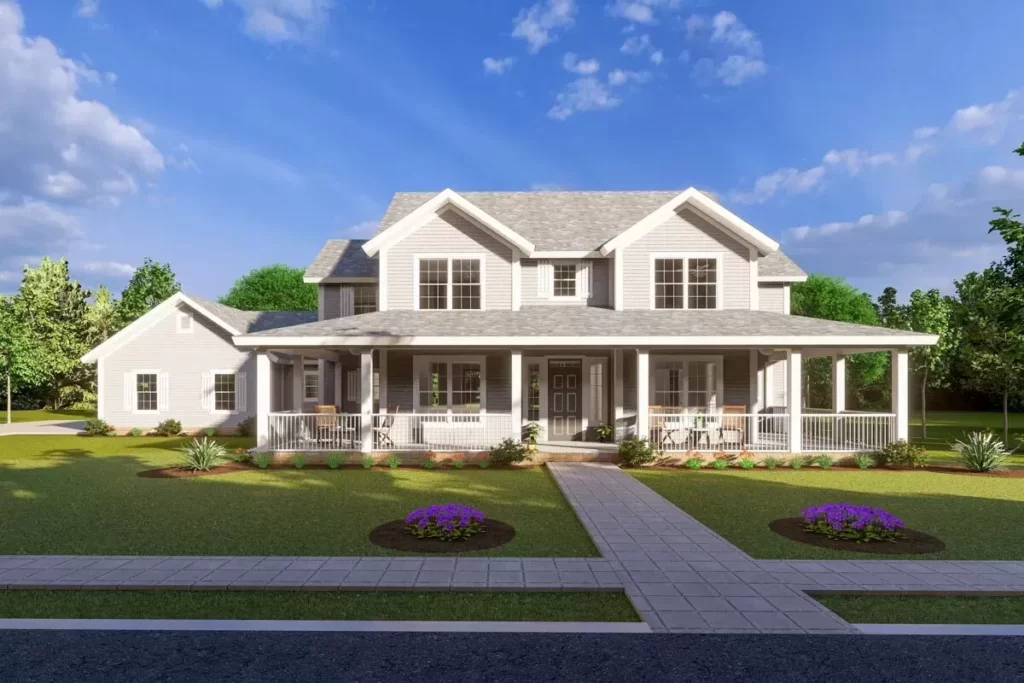
Specifications:
- 3,266 Sq Ft
- 4 – 5 Beds
- 4 Baths
- 2 Stories
- 3 Cars
Alright, folks, let’s talk about a house plan that’s like your favorite comfort food, but with an unexpected zesty twist!
Picture this: an Expanded Country Farmhouse Plan that’s not just a house, it’s a statement.
With 3,266 square feet of living space, this abode isn’t just big; it’s like that oversized sweater you love – roomy, cozy, and perfect for all occasions.
Now, whether you’re a family of four, five, or maybe just planning for those future “just in case” scenarios, this farmhouse has got you covered with 4 to 5 bedrooms.
And bathrooms?
Four!
Related House Plans
That’s right, no more morning queues or fights over who gets to shower first.
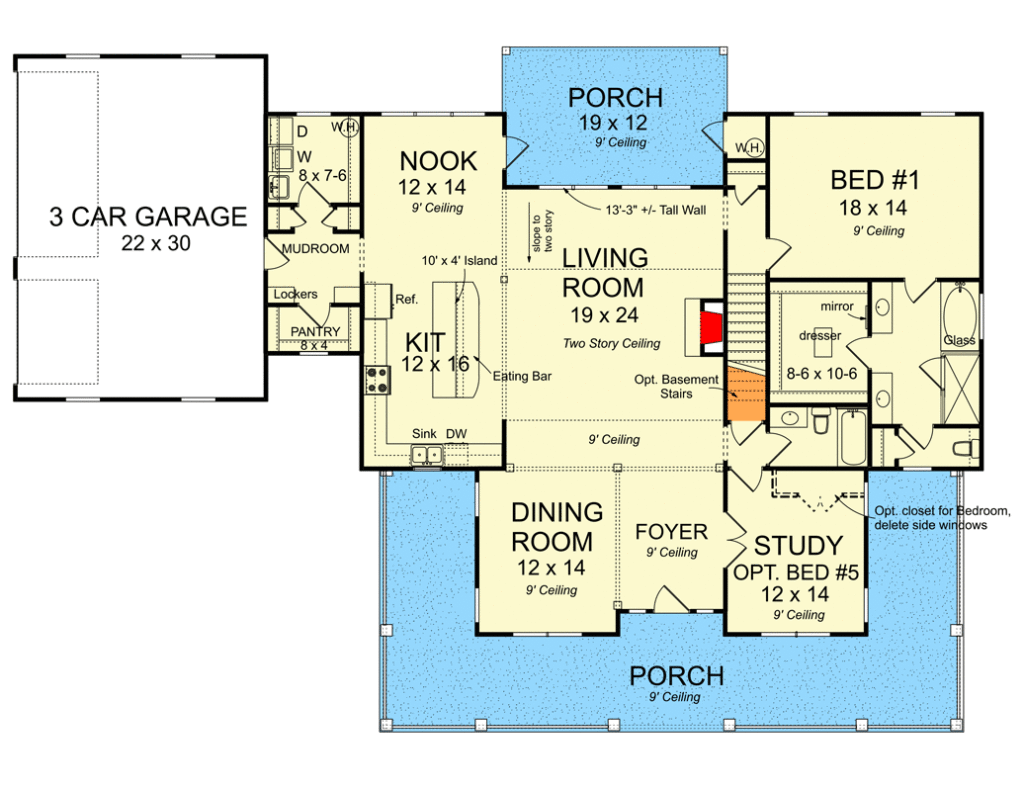
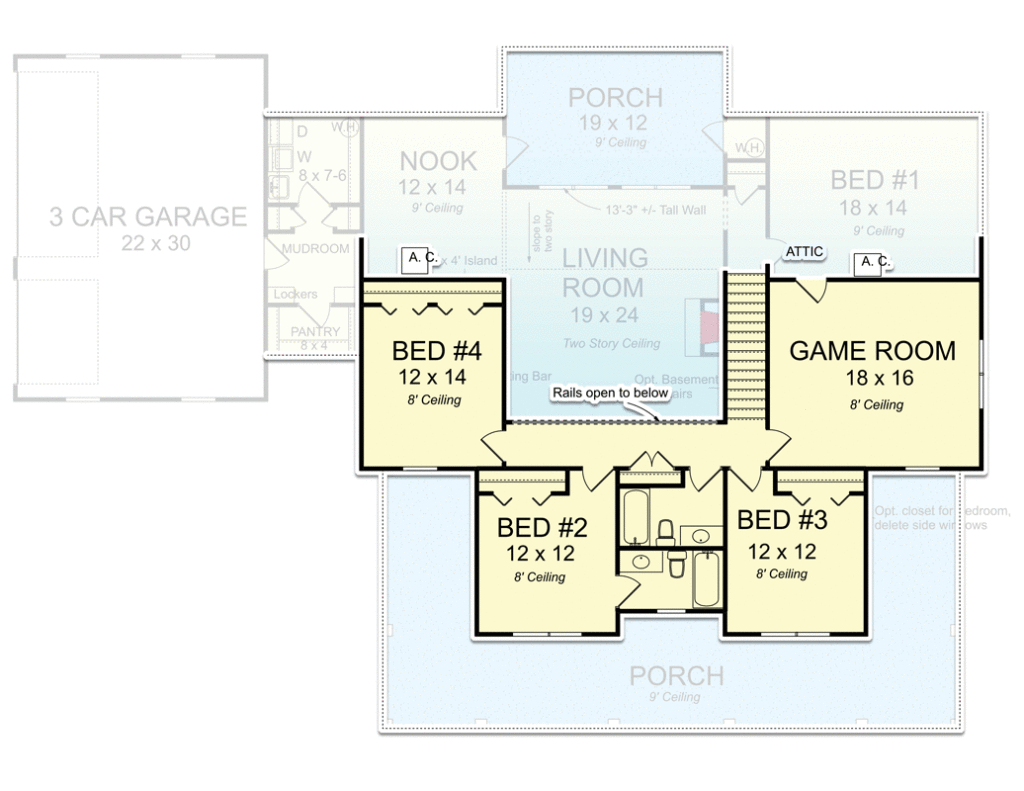
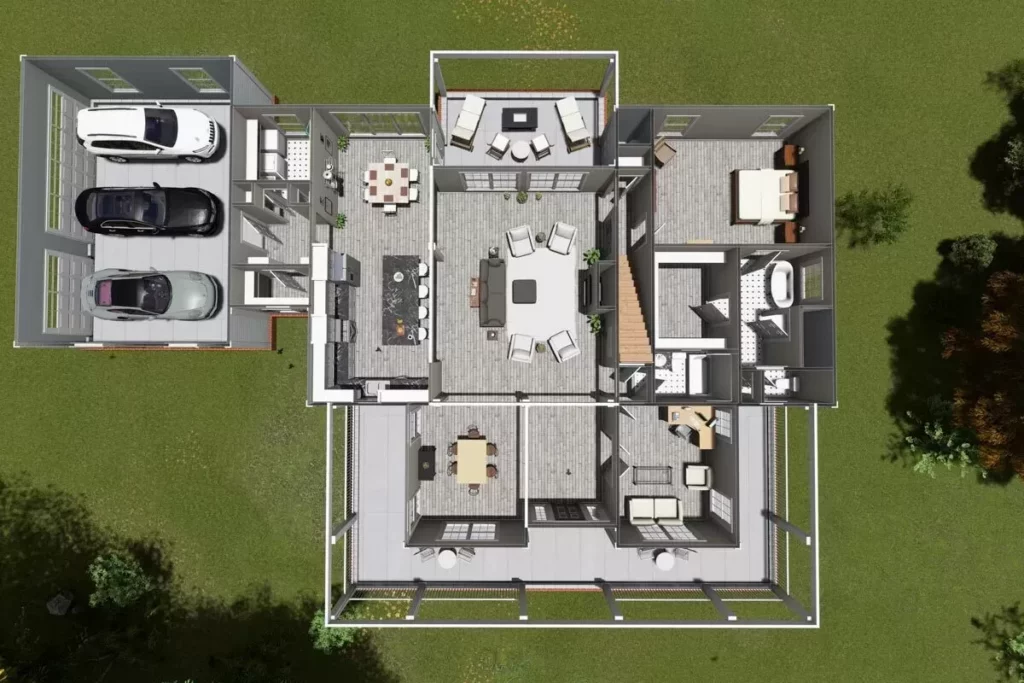
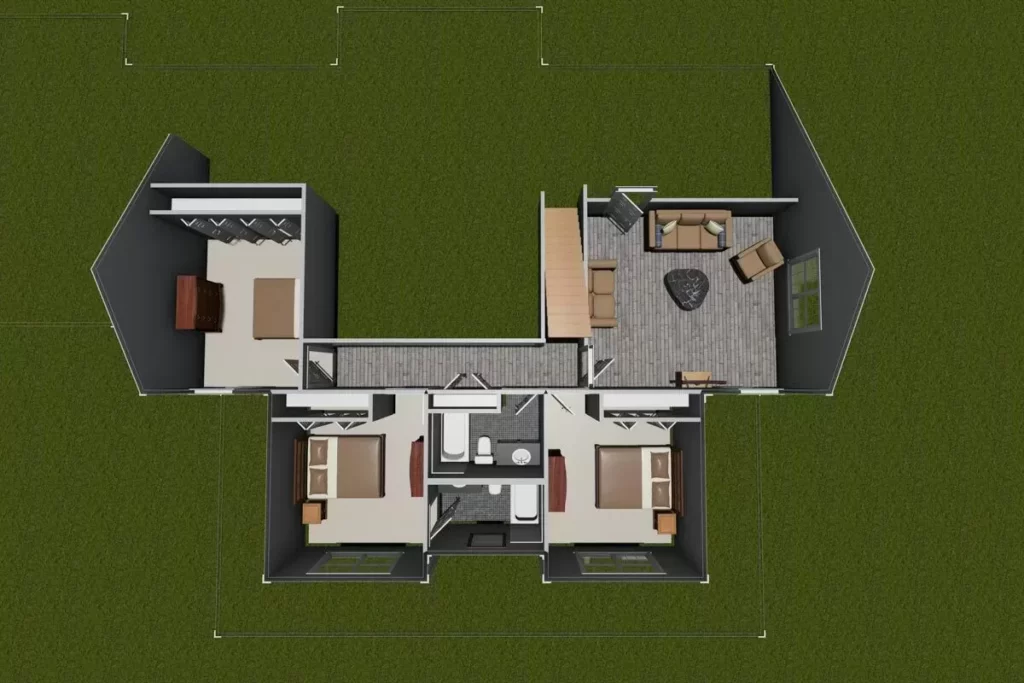
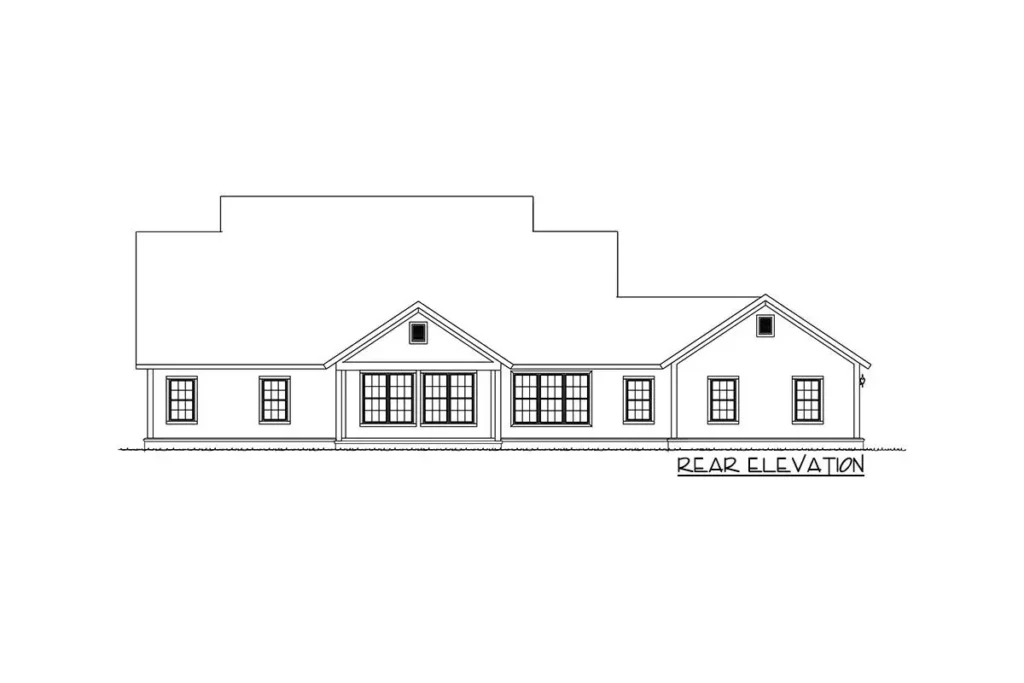
It’s like having your own personal spa retreat, minus the cucumber slices over your eyes (though that’s a trend we might just bring back).
But wait, there’s more!
Spread across two stories, this farmhouse is like a superhero – humble on the outside, but packed with superpowers on the inside.
And let’s not forget the 3-car garage.
Related House Plans
Three!
That’s one for your daily commuter, one for your weekend joyride, and still room for that dream car you’re yet to buy (we’re thinking something vintage, maybe a ’65 Mustang?).
Now, imagine this: you pull into your driveway after a long day, and there it is – the house that turns heads.
This version doesn’t just wink at curb appeal; it flirts outrageously with it.
We’re talking about an additional 400 square feet of charm and charisma.
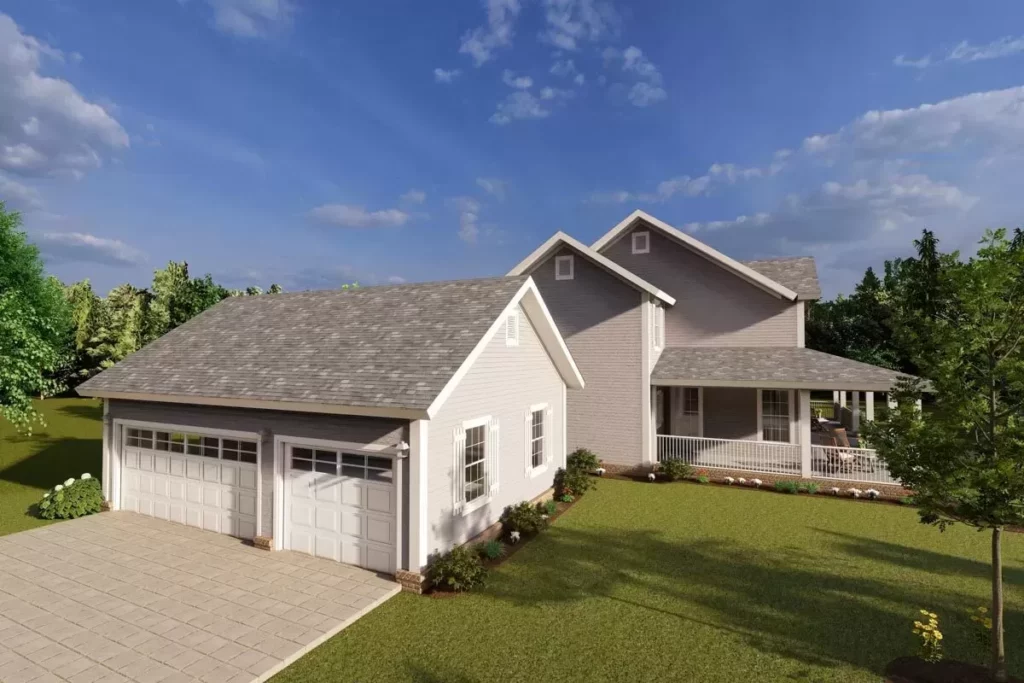
Picture a covered porch running along the front, wrapping around like a cozy blanket around the dining room and study.
It’s the perfect spot for sipping lemonade and judging… I mean, watching the neighbors!
But hey, it gets better. Step inside, and you’re greeted by a foyer that’s not just a foyer.
It’s like the opening act to the greatest show on Earth.
Straight ahead, a covered porch in the back plays peek-a-boo through the windows.
Let’s talk about the heart of the house – the living room.
Open to the kitchen and nook, it boasts ceilings that slope from a cozy 9′ to a dramatic 12′.
The centerpiece?
A gas/ventless fireplace.
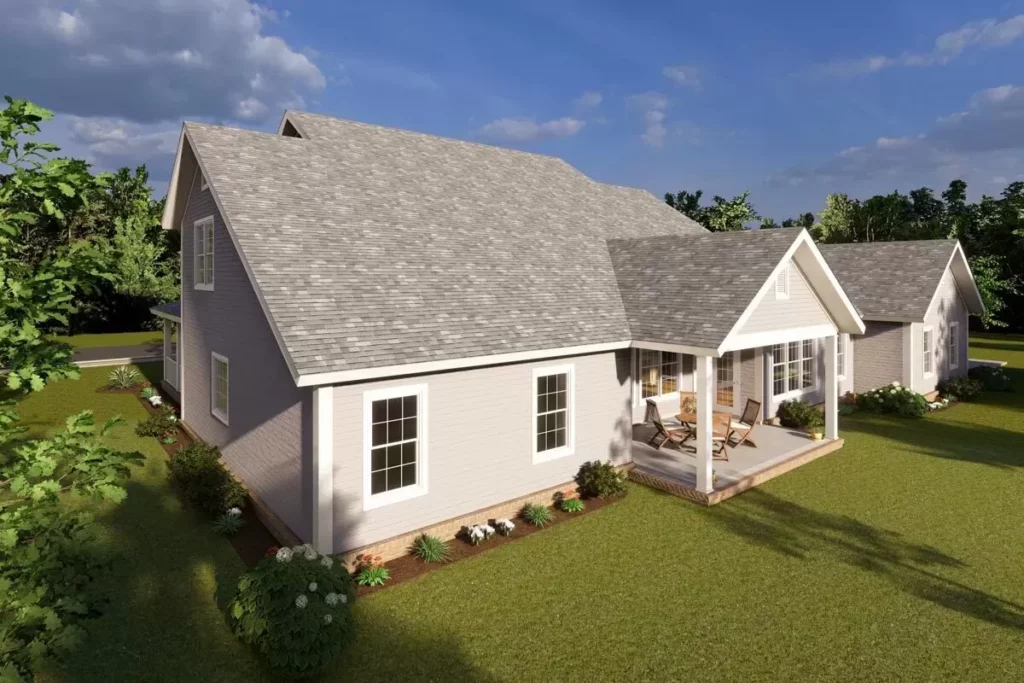
That’s right, no more chopping wood or cleaning ashes.
Just a flip of a switch, and voila, instant coziness!
The kitchen, oh the kitchen!
It’s not just a kitchen; it’s a culinary paradise.
A large island with seating means you can cook and socialize without missing a beat.
And the large pantry just off the garage?
Grocery unloading is no longer a chore, but a breeze.
Imagine walking in with arms laden with groceries, and there’s your pantry, greeting you like an old friend.
But wait, there’s more!
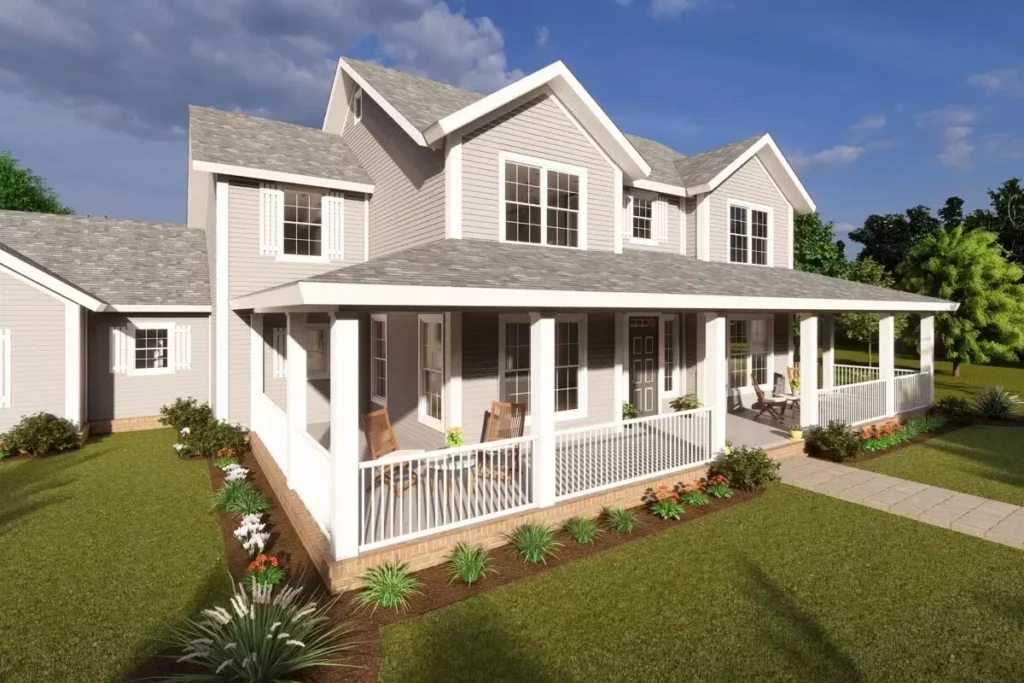
Let’s talk mudroom and lockers.
Yes, lockers!
Like high school, but without the awkward teen years.
It’s the perfect spot to ditch those muddy boots or rain-soaked coats.
And the laundry room?
It’s like having your very own laundromat, minus the need for quarters and those pesky “out of order” signs.
Now, let’s swoon over the main floor master suite.
A walk-in closet that’s more like a stroll-in, and a five-fixture bath that’s practically a spa.
You could spend entire weekends in there and not feel one bit guilty about it.
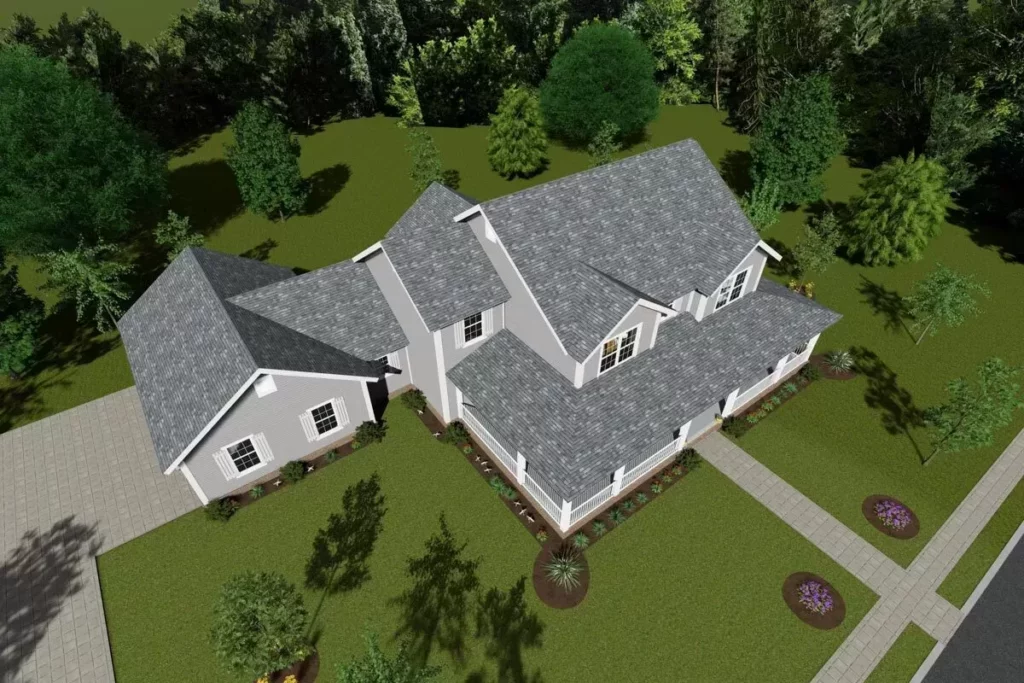
It’s your sanctuary, your escape, your “sorry, I can’t hear you over the bubbles in my bath” zone.
Stepping back to the large foyer, you’ll find a formal dining room where you can host those fancy dinners (or, let’s be real, where you’ll pile up mail and keys).
And then there’s the study, a chameleon room that could double as a fourth bedroom.
Home office by day, guest room by night.
It’s like that one friend who can adapt to any situation – invaluable!
But the magic doesn’t end here.
Upstairs is a realm of its own.
A game room awaits, because who doesn’t want a space dedicated to fun and games?
It’s the perfect retreat for game nights, movie marathons, or just lounging around like you own the place (because, well, you do).
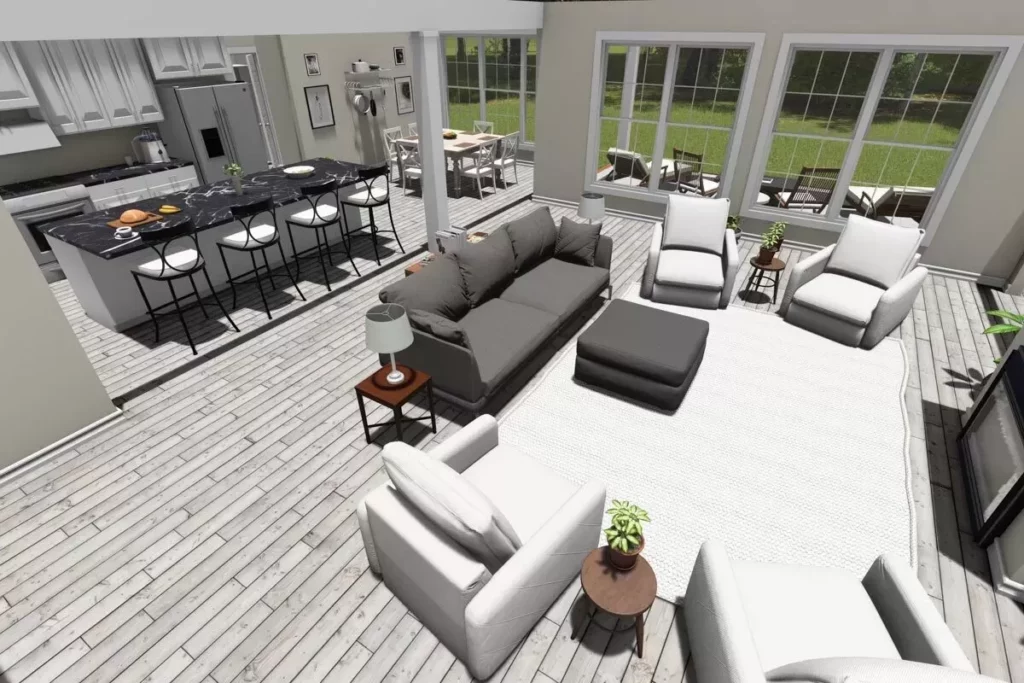
Accompanying this fun zone are three more bedrooms and two baths.
It’s like every family member or guest gets their own private suite.
No more fights over who gets the bigger room – they’re all winners here.
It’s like playing Monopoly but with real estate you actually own.
In conclusion, this Expanded Country Farmhouse Plan isn’t just a house; it’s a lifestyle.
It’s where elegance meets comfort, where every space has a purpose, and where every day feels a little bit like a holiday.
It’s not just a place to live; it’s a place to love, laugh, and create memories that last a lifetime.
And let’s be honest, with a house like this, who wouldn’t want to brag just a little?
Welcome home, folks, welcome home.
You May Also Like These House Plans:
Find More House Plans
By Bedrooms:
1 Bedroom • 2 Bedrooms • 3 Bedrooms • 4 Bedrooms • 5 Bedrooms • 6 Bedrooms • 7 Bedrooms • 8 Bedrooms • 9 Bedrooms • 10 Bedrooms
By Levels:
By Total Size:
Under 1,000 SF • 1,000 to 1,500 SF • 1,500 to 2,000 SF • 2,000 to 2,500 SF • 2,500 to 3,000 SF • 3,000 to 3,500 SF • 3,500 to 4,000 SF • 4,000 to 5,000 SF • 5,000 to 10,000 SF • 10,000 to 15,000 SF

