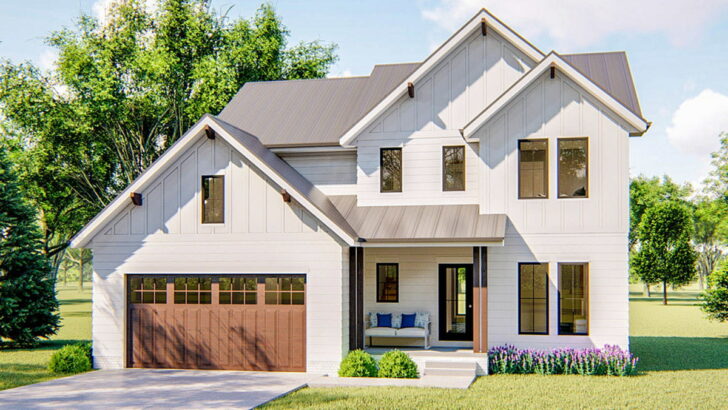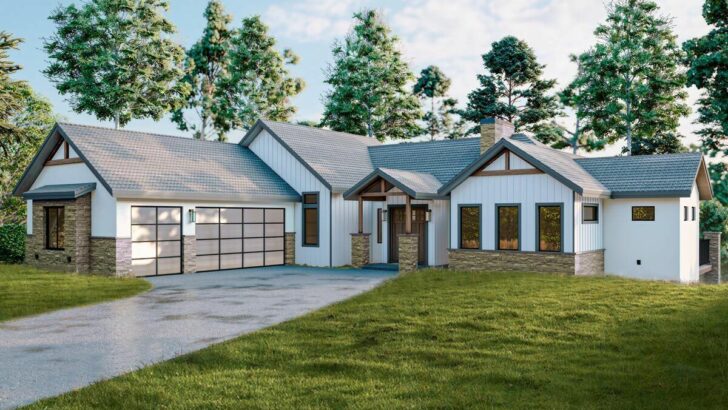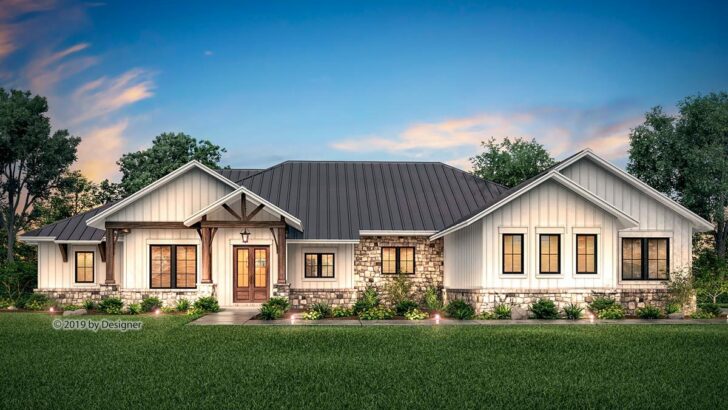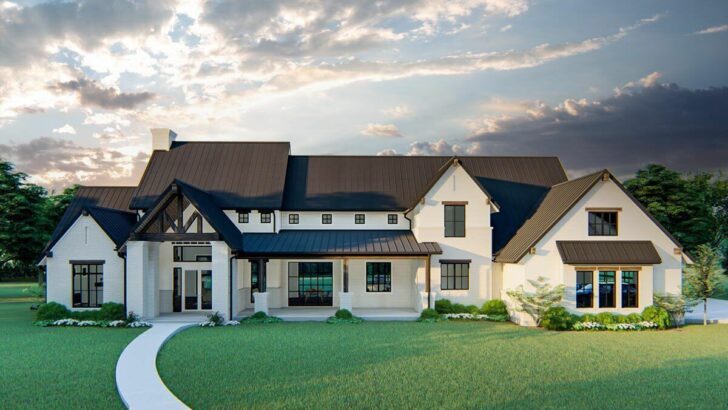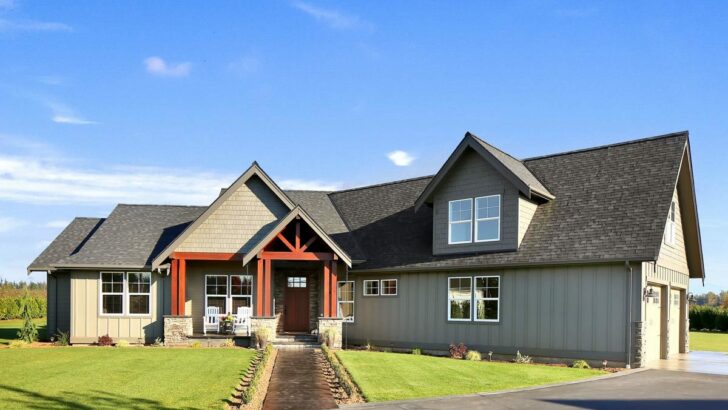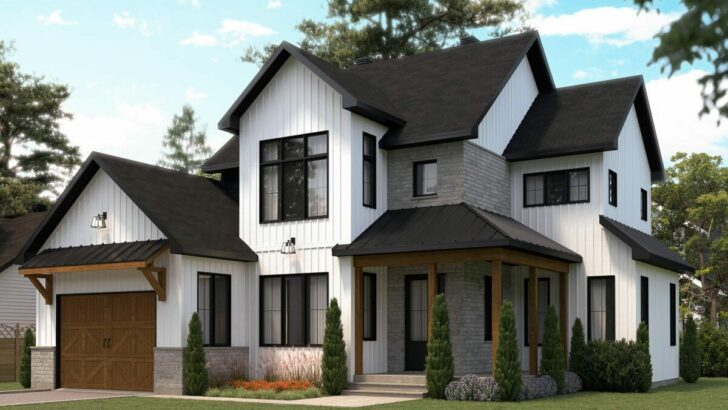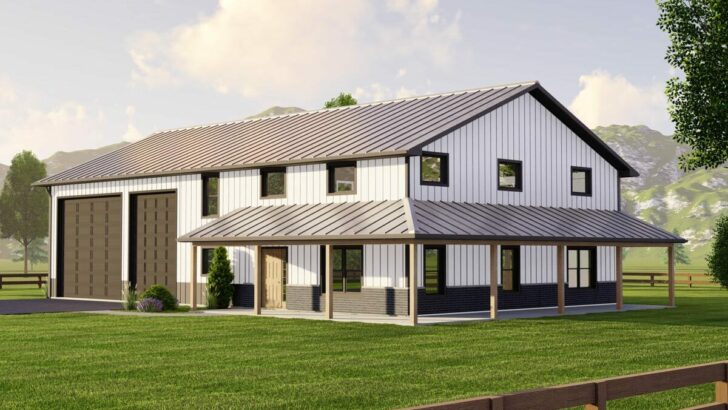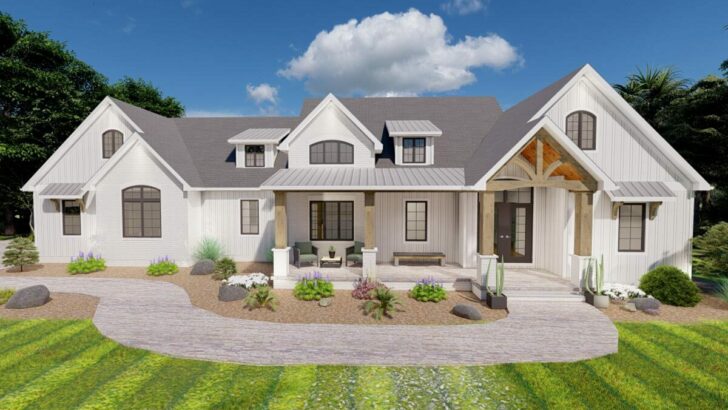
Specifications:
- 2,787 Sq Ft
- 3 Beds
- 2.5 Baths
- 1 – 2 Stories
- 2 – 3 Cars
Have you ever fantasized about escaping the bustling city life and retreating to a serene, country-inspired home?
Well, let me take you on a whimsical journey through my dream home – a sprawling 2,787 square foot farmhouse that’s not just a structure, but a haven of comfort and charm.
Picture this: a quaint 3-bedroom abode nestled in the countryside, where the air smells of freshly mowed grass and the only traffic jam is a parade of ducks crossing the road.

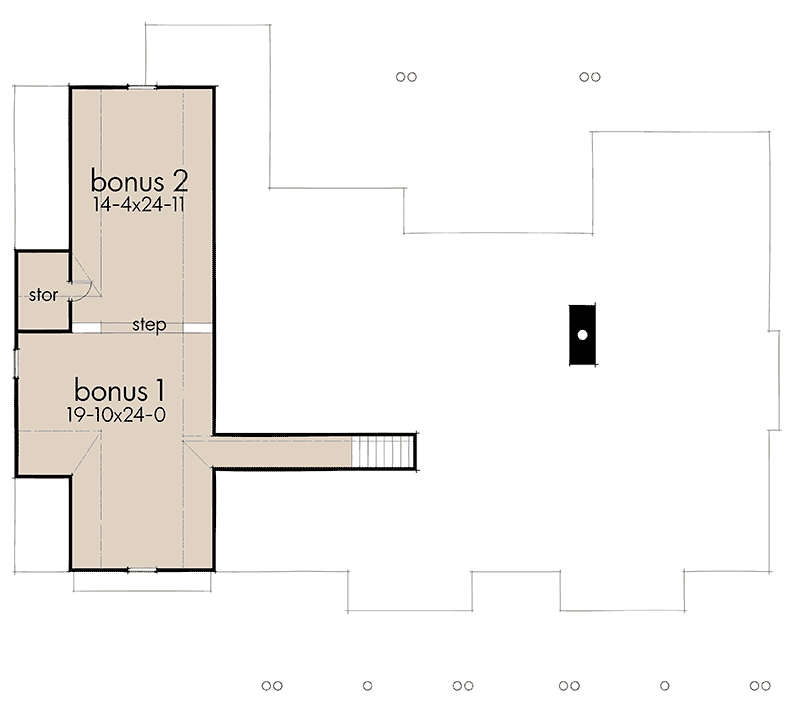
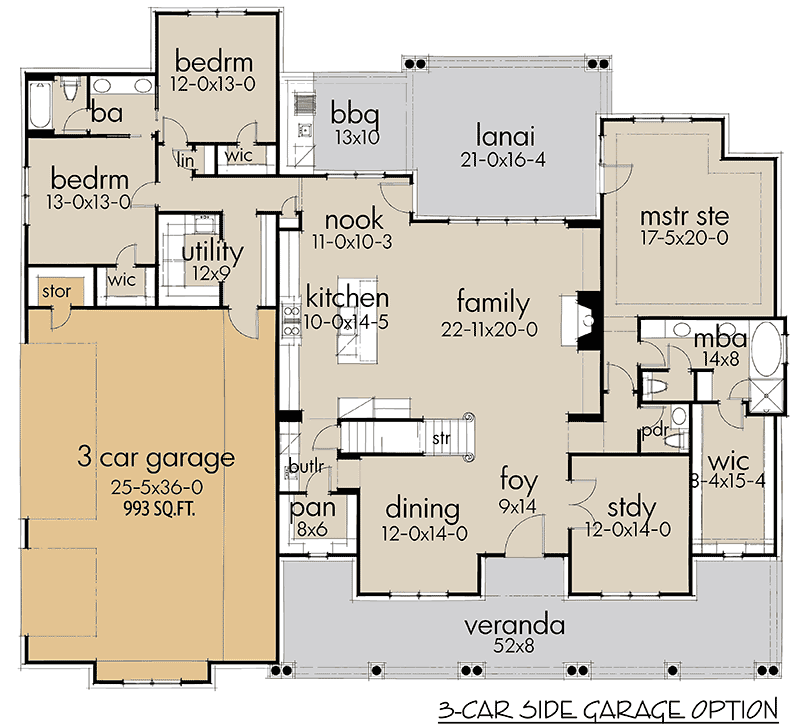
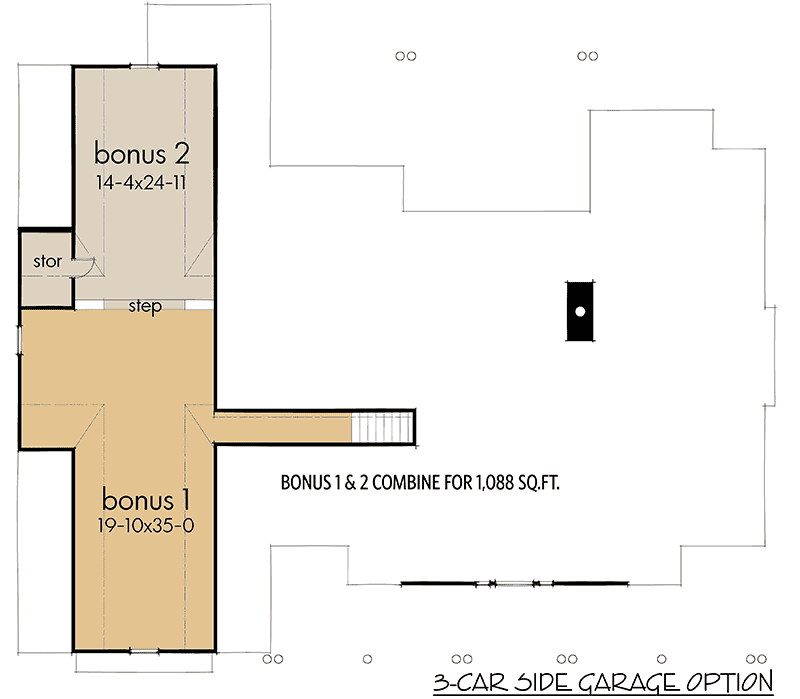

The first thing that strikes you about this country gem is its inviting exterior.
The house flaunts a fresh, modern look with a nod to classic farmhouse style, complete with dramatic accents that catch the eye.
But the crown jewel?
Related House Plans

A large, covered front porch that beckons you to sit down with a cup of tea and wave at your neighbors (or the occasional squirrel).
And for those of you who think, “But what about my cars?”
fear not!
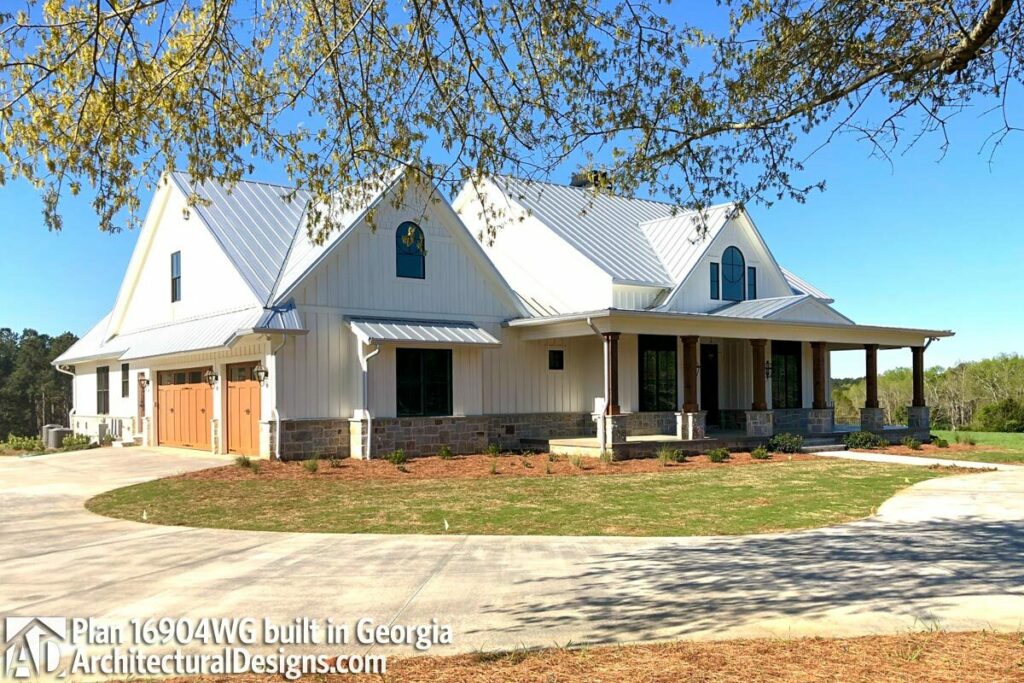
This plan includes a spacious 2-car garage, with an option to upgrade to a 3-car side garage – because who doesn’t love choices?
It’s the perfect spot for your vehicles, or if you’re like me, a makeshift storage for all the things you swore you’d use one day.
Step inside, and you’re greeted by a foyer that’s just the right mix of welcoming and elegant.
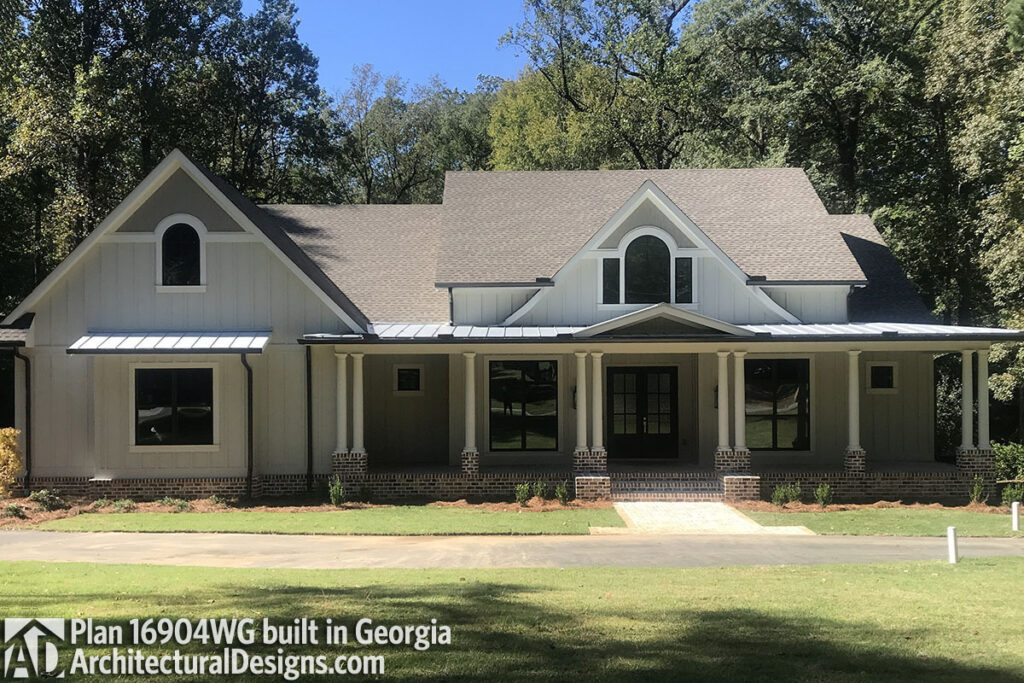
Abundant natural light guides you to the heart of the home – the family room and kitchen.
Related House Plans
This is where the magic happens.
Imagine a cozy fireplace that becomes the family’s favorite storytelling spot, and an airy breakfast nook where you can enjoy pancakes and ponder life’s mysteries.
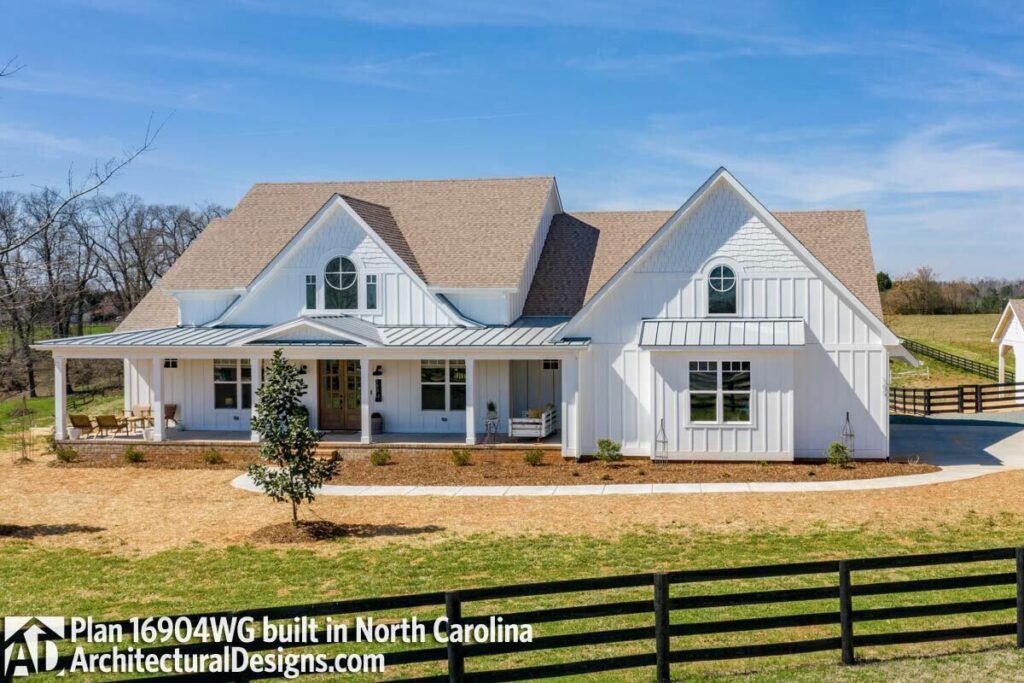
The kitchen is a chef’s dream with its oversized island offering seating for your impromptu guests or those pesky kids who always seem to be hungry.
And let’s talk about the walk-in pantry, paired with a handy butler’s pantry – because let’s be real, one can never have too much storage space for snacks.
For those who love entertaining (or just showing off a bit), there’s a large covered lanai and a barbecue area complete with an outdoor kitchen.

Think of all the summer evenings spent grilling, chilling, and making memories under the stars.
Need a quiet spot to work or just escape for a bit?
The study at the front of the home is your sanctuary.
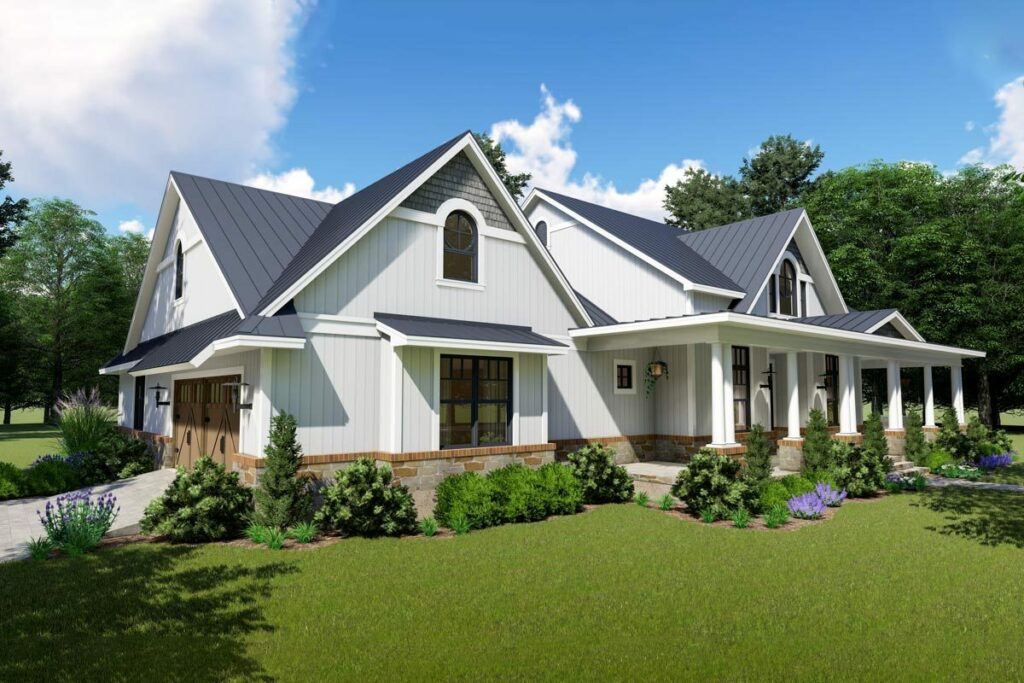
It’s perfect for when you need to concentrate or simply hide from the kids (I won’t tell).
But the pièce de résistance is the main-floor master suite.
With a tray ceiling that adds an elegant touch, a luxurious 5-piece bath for those long, contemplative showers, and a walk-in closet big enough to get lost in, it’s more than a bedroom – it’s a retreat.
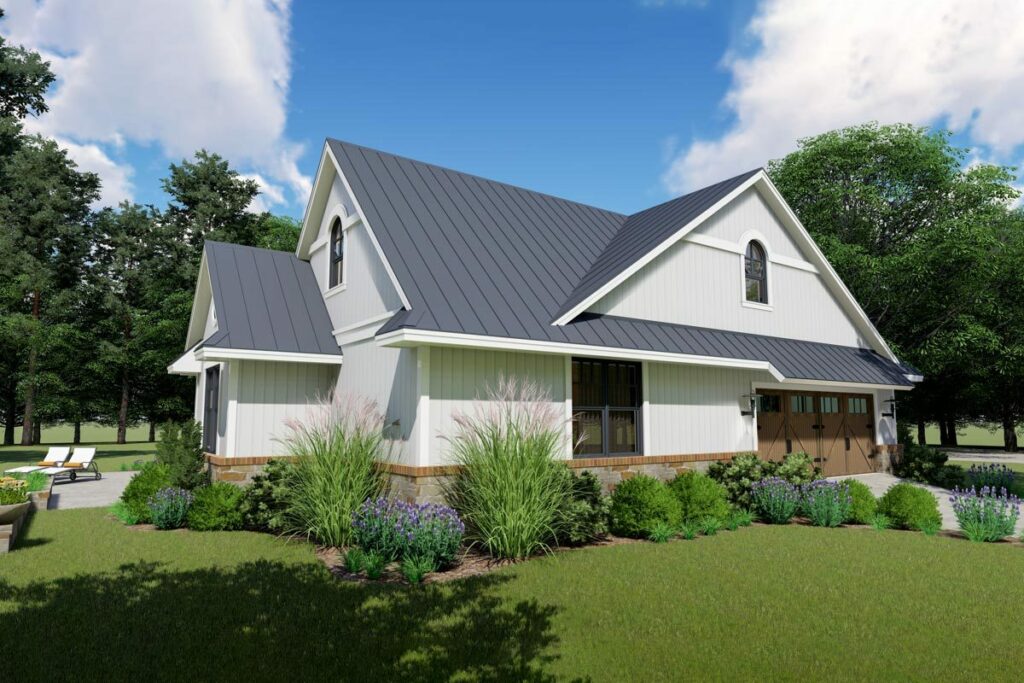
On the other side of the house, away from your blissful solitude, are two additional bedrooms.
They share a full bath, making it ideal for kids, guests, or that friend who just won’t leave.
And just when you thought it couldn’t get any better, there’s a bonus space on the second level.
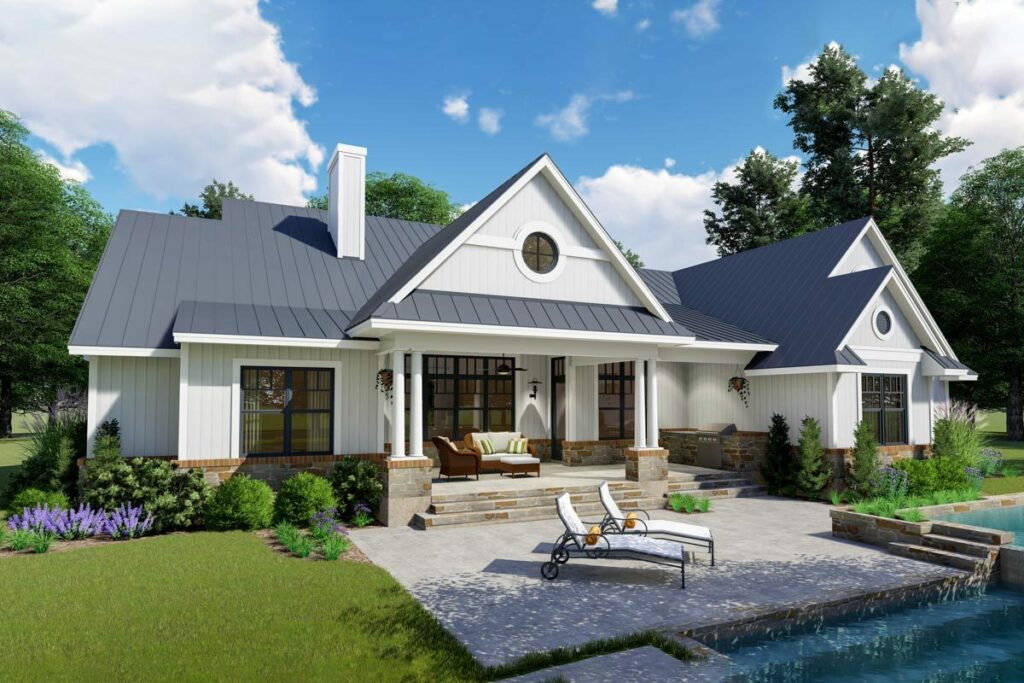
It’s a blank canvas waiting for your imagination.
A game room?
A home theater?
Or maybe a secret dance studio?
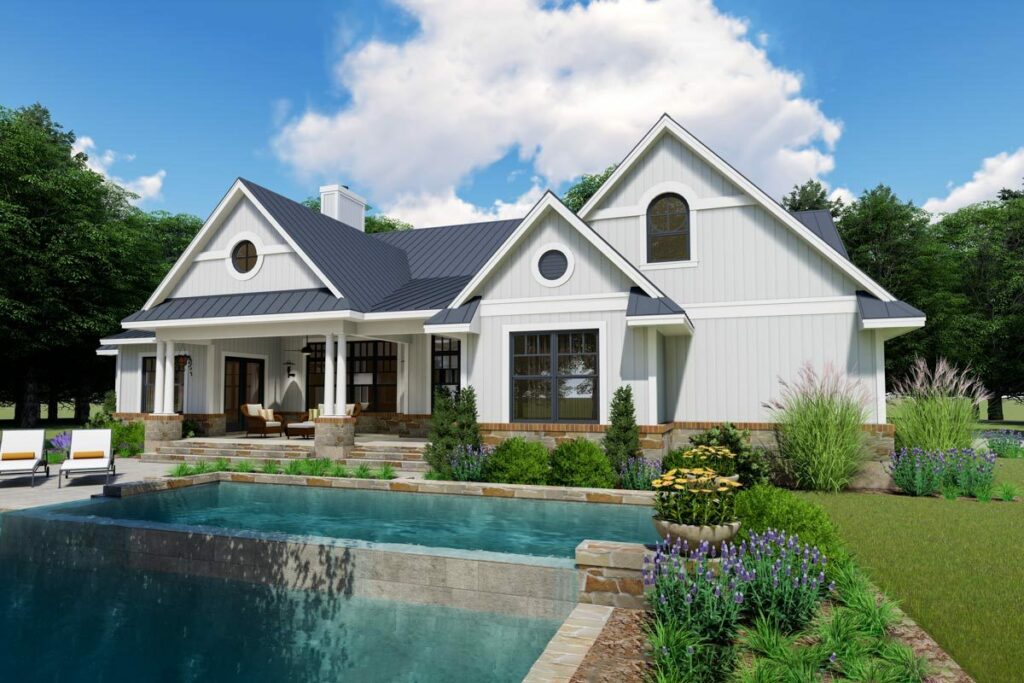
The possibilities are endless.
In essence, this 2,787 square foot country-inspired farmhouse is more than just a house – it’s the embodiment of a dream.
It’s where every nook tells a story, every space invites relaxation, and every day feels like a peaceful retreat.
So, if you ever find yourself daydreaming about your ideal home, remember this little slice of country heaven – it might just be what you’re looking for.
And who knows, maybe one day, we’ll be neighbors!
You May Also Like These House Plans:
Find More House Plans
By Bedrooms:
1 Bedroom • 2 Bedrooms • 3 Bedrooms • 4 Bedrooms • 5 Bedrooms • 6 Bedrooms • 7 Bedrooms • 8 Bedrooms • 9 Bedrooms • 10 Bedrooms
By Levels:
By Total Size:
Under 1,000 SF • 1,000 to 1,500 SF • 1,500 to 2,000 SF • 2,000 to 2,500 SF • 2,500 to 3,000 SF • 3,000 to 3,500 SF • 3,500 to 4,000 SF • 4,000 to 5,000 SF • 5,000 to 10,000 SF • 10,000 to 15,000 SF

