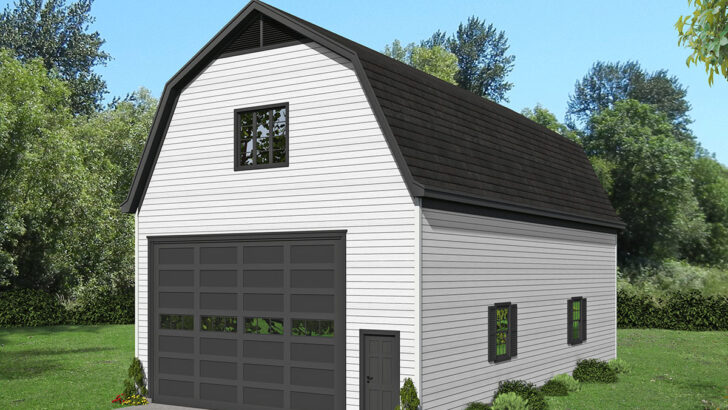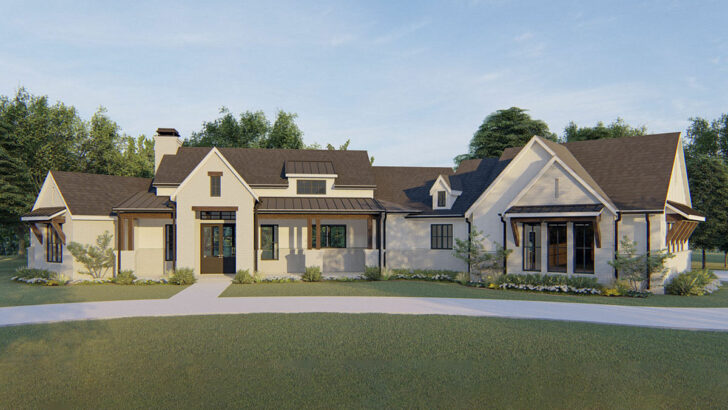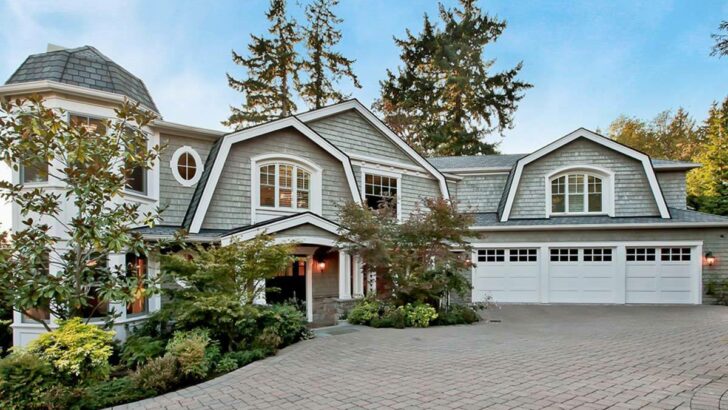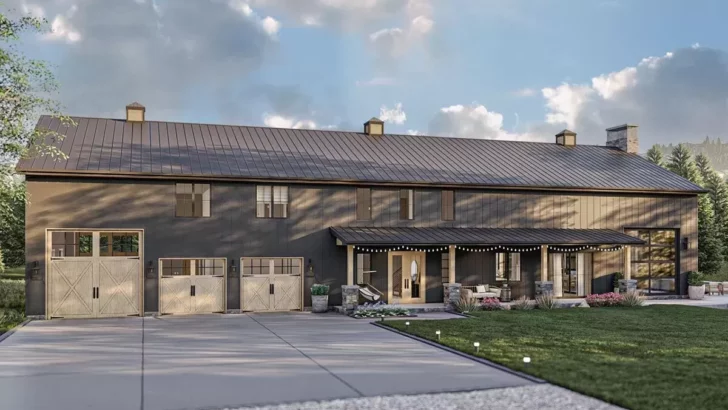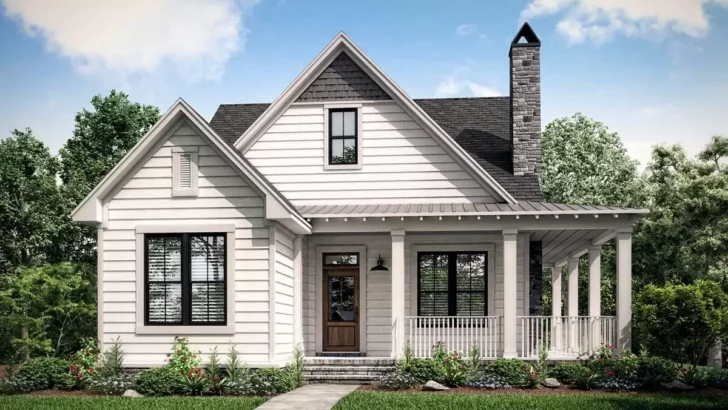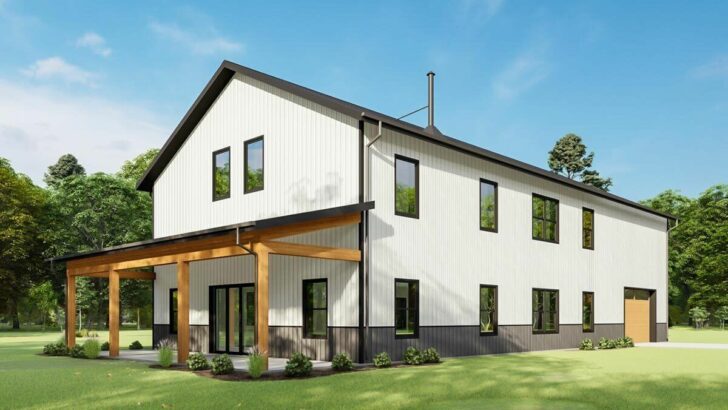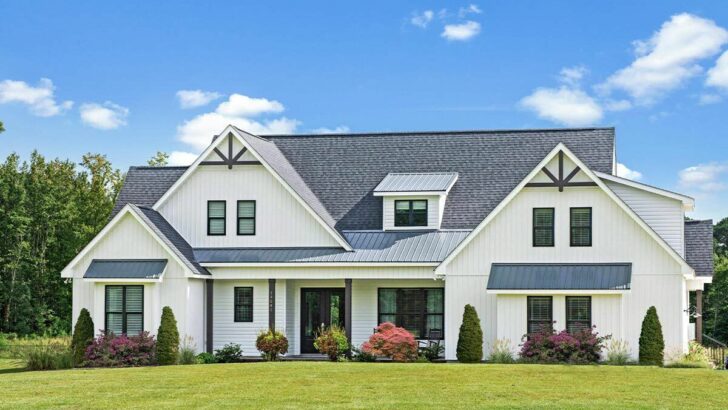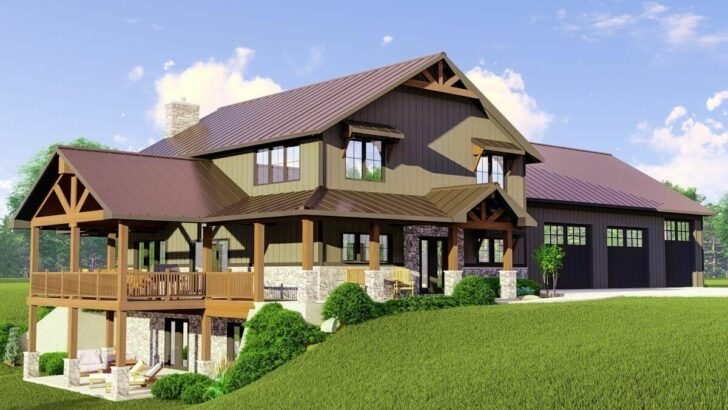
Specifications:
- 1,977 Sq Ft
- 3 Beds
- 2.5 Baths
- 2 Stories
- 2 Cars
Picture this: You’re driving down a picturesque country road, the sun is setting, and there it is – your dream home. It’s not just any home, it’s a modern farmhouse that combines rustic charm with contemporary chic.
And guess what? It’s got your name written all over it! Let me take you on a tour of this 1,977 square foot beauty that’s as cozy as a grandma’s hug but as stylish as a page from a high-end home decor magazine.
As you approach, the first thing that catches your eye is the inviting covered front porch. It’s like the house is reaching out for a warm, welcoming embrace.
Stay Tuned: Detailed Plan Video Awaits at the End of This Content!

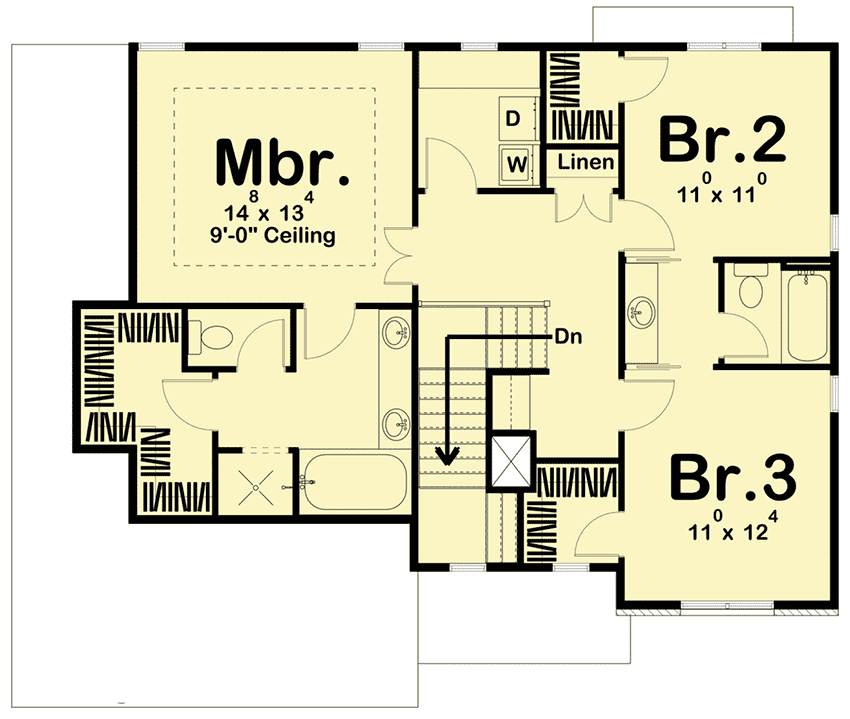
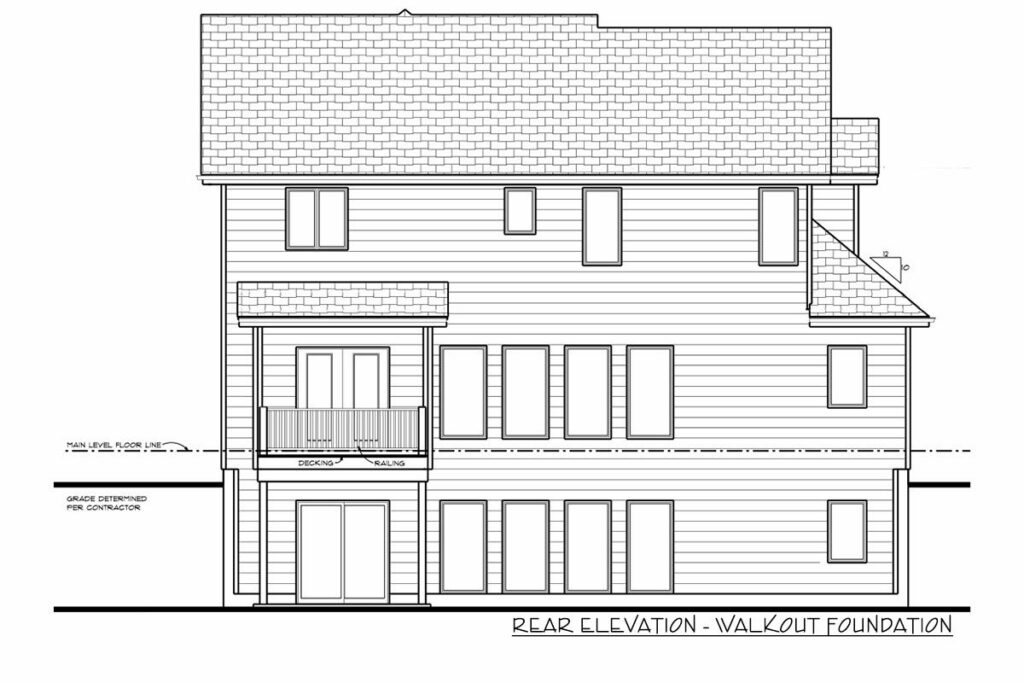
Related House Plans
Step inside, and you’re greeted by a sunny living room that says, “Hey, kick off your shoes and stay awhile!” The vibe is friendly, the kind of place where every “Howdy!” feels heartfelt.
Wander into the kitchen, and you’ll find yourself in the heart of this home. It’s an open-plan marvel, where the kitchen and breakfast area share laughs and stories with the great room.
The great room, oh boy, it’s something else! With a fireplace to warm your toes, built-in bookshelves begging for your favorite reads, and a bank of tall windows that bring the outdoors in, it’s like Mother Nature herself decided to join your living room.
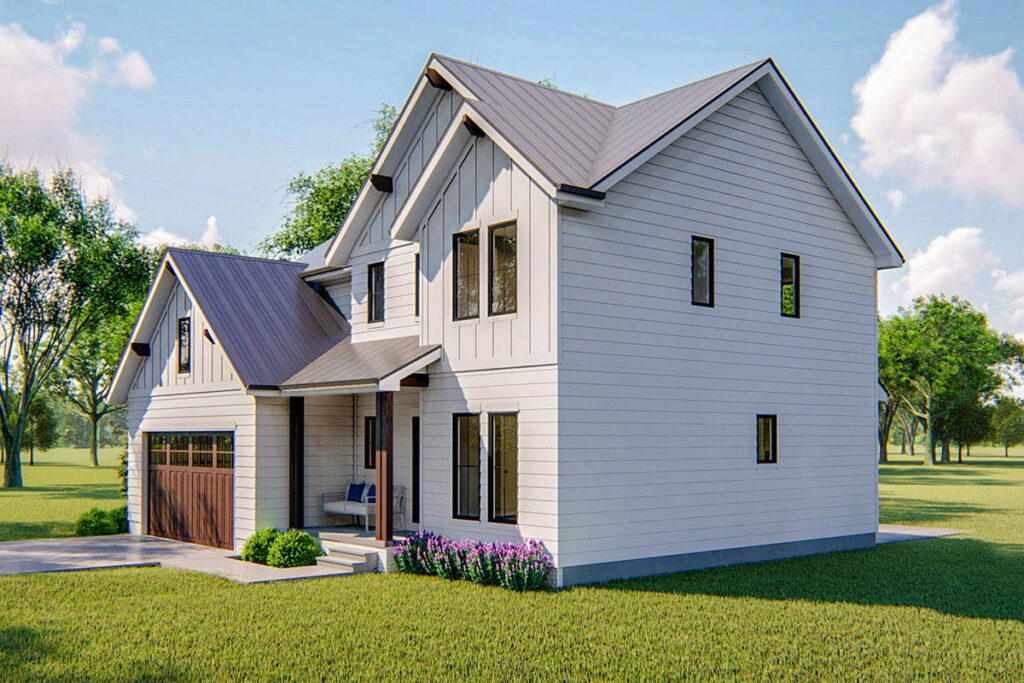
Just off the great room, there’s a little alcove that’s the Swiss Army knife of spaces. It connects you to the 2-car garage, a powder bath perfect for quick pit stops, a mud room to ditch your outdoor gear, and an office with a built-in desk.
This office is where future bestsellers are written and world-changing ideas are born, all while wearing pajamas!
The upstairs is where the magic of the master suite happens. It’s not just a bedroom; it’s a retreat.

Imagine a bath area with dual vanities (no more elbow fights in the morning), a compartmented toilet (because privacy matters), and a walk-in closet that could host its own fashion show.
Related House Plans
And let’s not forget bedrooms 2 and 3. Each has its own walk-in closet (because who ever complained about too much closet space?) and they share a Jack-n-Jill bath – perfect for siblings plotting their next prank or discussing their day’s adventures.
Finally, there’s the strategically placed linen closet and laundry room. Located right where you need them, they make sure that clean sheets and fresh clothes are just a hop, skip, and a jump away from any bedroom.

So, there you have it – a modern farmhouse that’s not just a house, but a home. It’s a place where every nook and cranny tells a story, where every room is an invitation to relax, and where life’s moments are waiting to be cherished. It’s not just about the 3 beds, 2.5 baths, or the 2 stories.
It’s about the laughter, the memories, and the love that will fill every square foot of this 1,977 sq ft haven. Welcome home, my friend, welcome home.
You May Also Like These House Plans:
Find More House Plans
By Bedrooms:
1 Bedroom • 2 Bedrooms • 3 Bedrooms • 4 Bedrooms • 5 Bedrooms • 6 Bedrooms • 7 Bedrooms • 8 Bedrooms • 9 Bedrooms • 10 Bedrooms
By Levels:
By Total Size:
Under 1,000 SF • 1,000 to 1,500 SF • 1,500 to 2,000 SF • 2,000 to 2,500 SF • 2,500 to 3,000 SF • 3,000 to 3,500 SF • 3,500 to 4,000 SF • 4,000 to 5,000 SF • 5,000 to 10,000 SF • 10,000 to 15,000 SF

