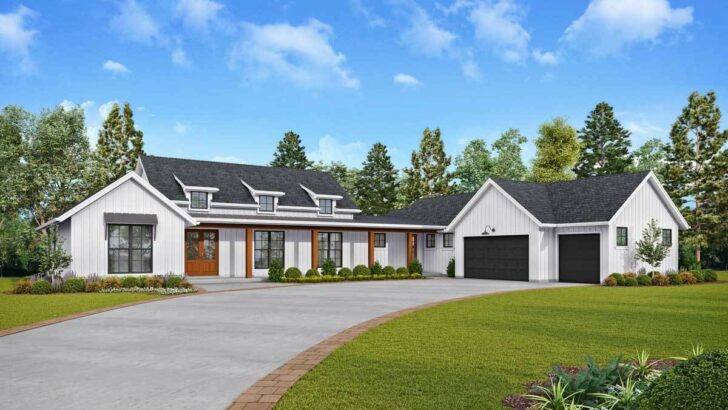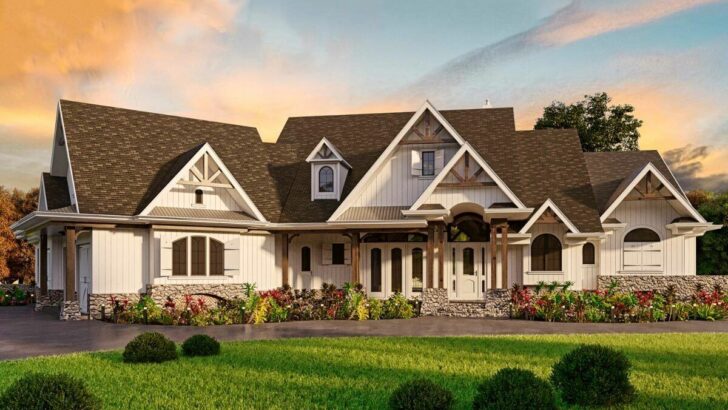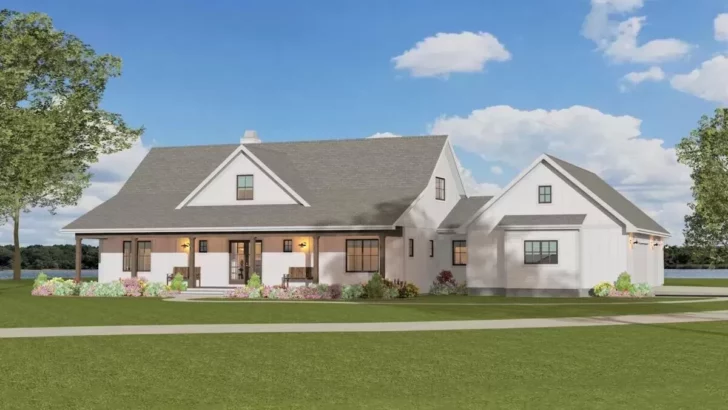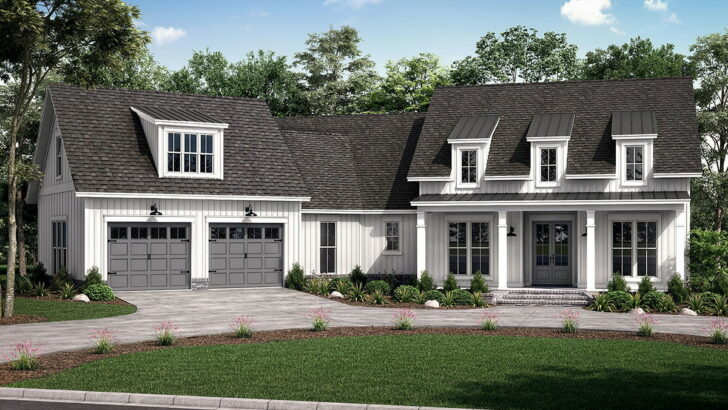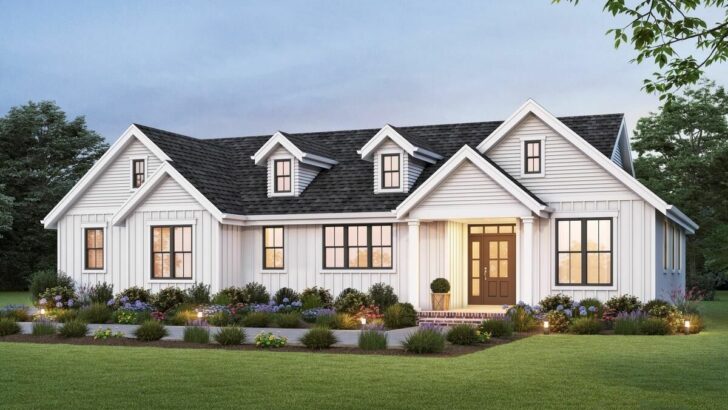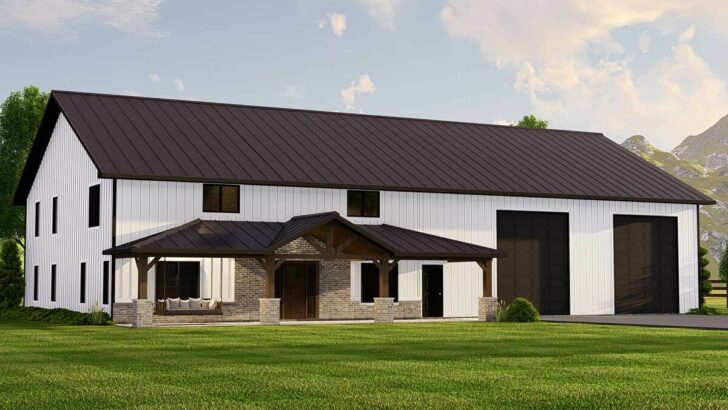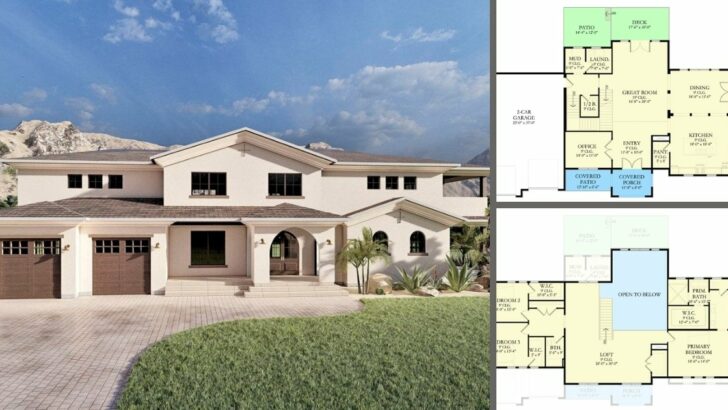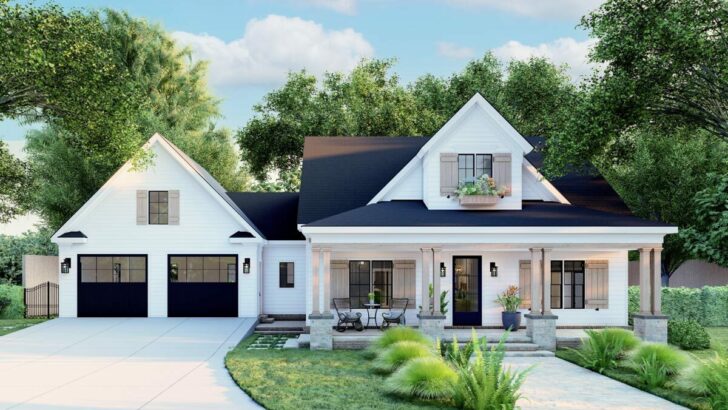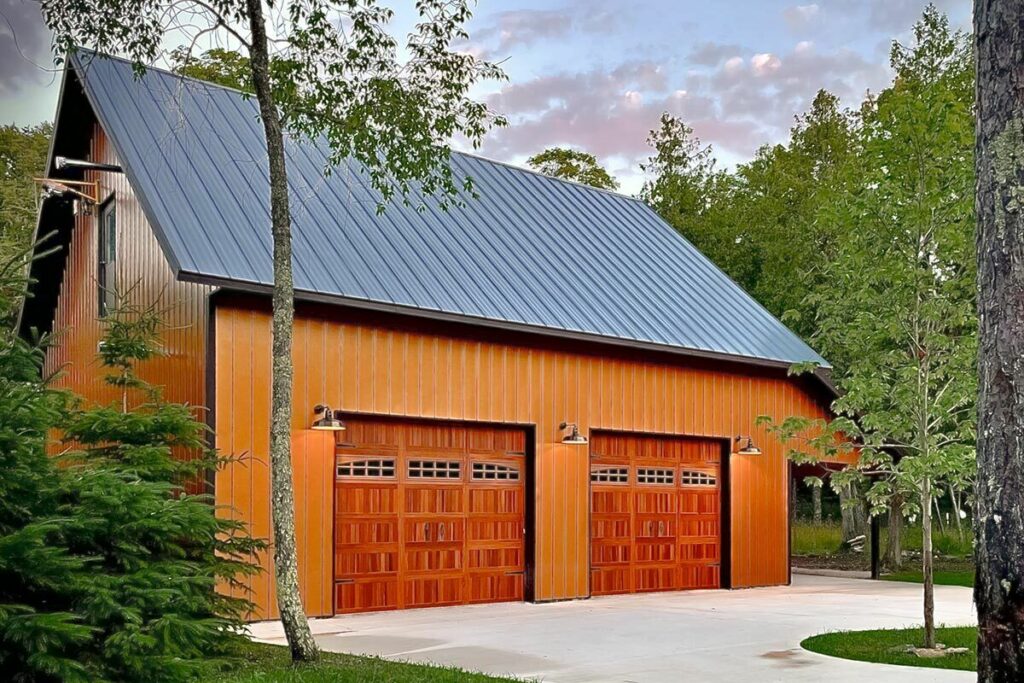
Specifications:
- 1,070 Sq Ft
- 2 Stories
- 2 – 4 Cars
Hello fellow home enthusiasts and garage gurus! Today, I’m super excited to chat about a house plan feature that’s as unique as it is functional: the Lift-Friendly Barn-Like Drive-Through Garage with Loft Above.
Now, if you’re picturing a quaint red barn with hay bales and a rooster crowing at dawn, hold your horses (or tractors, in this case) because we’re talking about something way cooler.
This detached garage plan is a game-changer, especially for those of you who’ve been dreaming of a space that’s not just for parking cars but a versatile haven for all your hobbies, storage, and even a cozy loft to escape to.
With its barn-like vibes, this 1,070 square foot, two-story structure can complement all kinds of properties – from your charming countryside abode to your slick city residence.
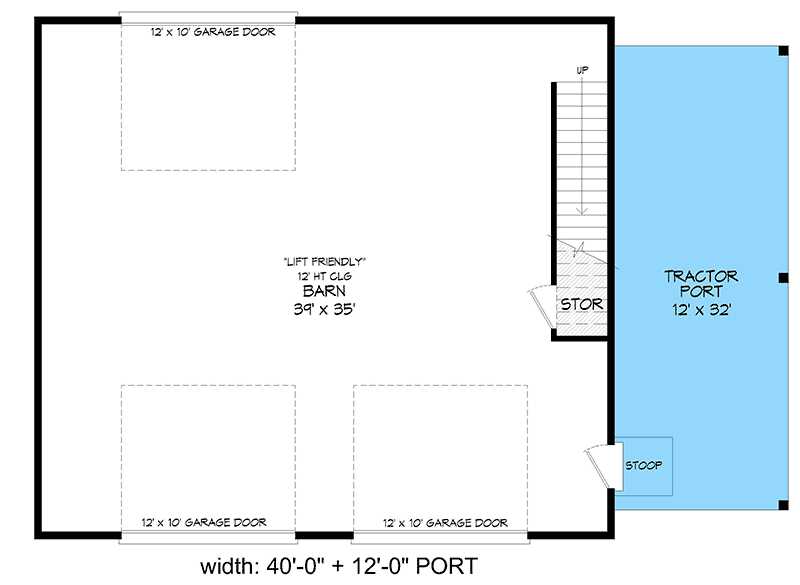
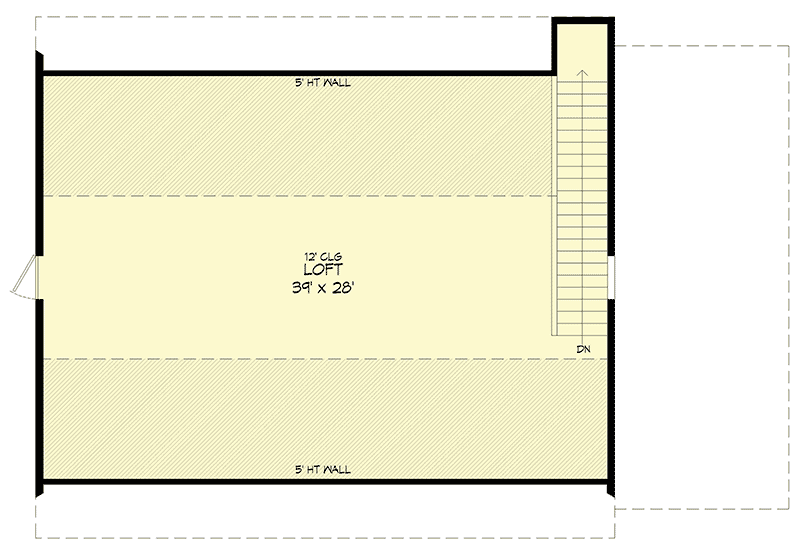

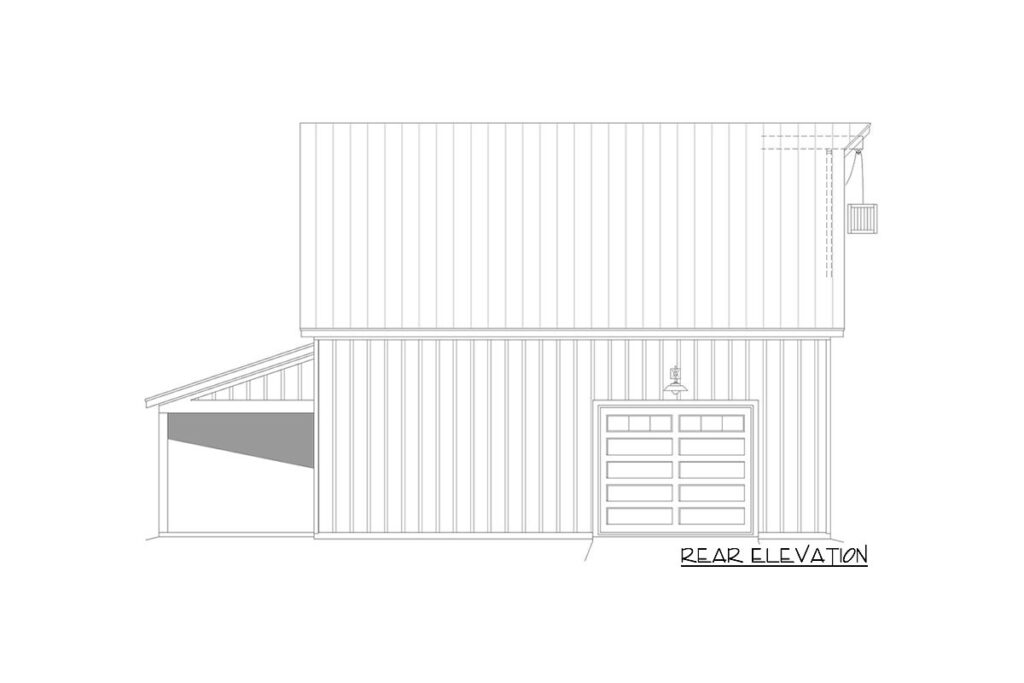
Related House Plans
Let’s face it, nobody likes the awkward car shuffle. That’s why the two massive 12′ by 10′ garage doors at the front are a breath of fresh air. But wait, there’s more! On the opposite side of the left bay, there’s another 12′ by 10′ door at the back.
This means you can just drive straight through. Imagine the convenience during those busy mornings or when you’re hauling something long and unwieldy. No more multi-point turns or ‘Austin Powers’ style reversing!
For the car enthusiasts out there, the 12′ high ceilings inside are a dream come true. This lift-friendly design means you can stack your cars (because why not?) or tinker underneath them without bumping your head. It’s perfect for those DIY projects or giving your prized vehicle the TLC it deserves.
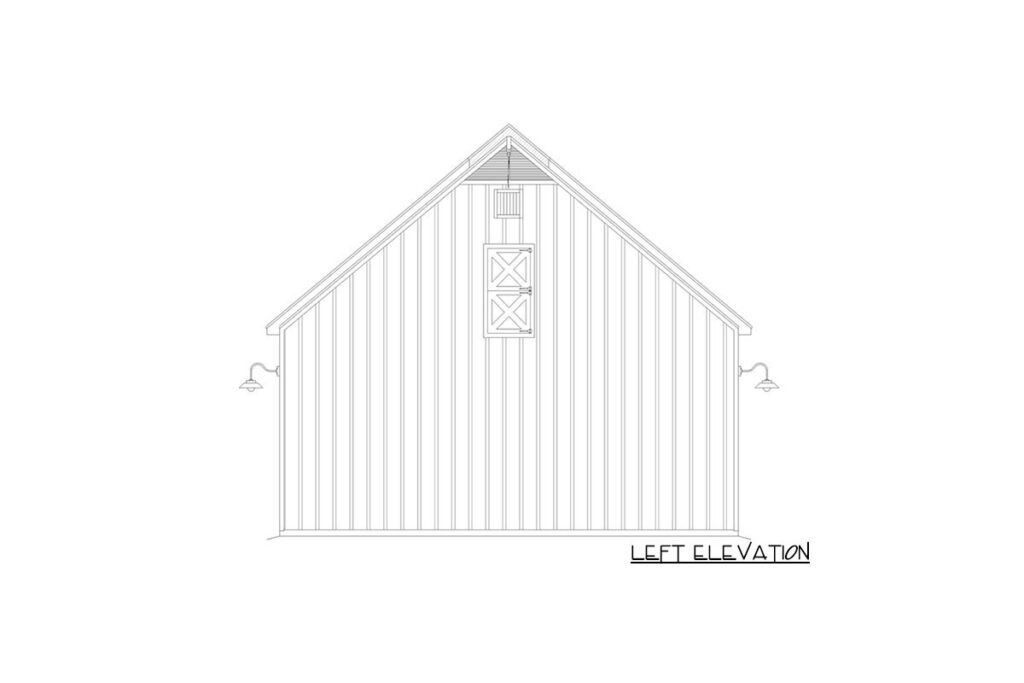
Who doesn’t love a good loft? The stairs along the right wall lead you to an open loft area that’s just oozing with potential. It can be your secret hideaway, a home office, a storage area, or even a cozy spot for an impromptu movie night.
The possibilities are endless, and the separation from the garage below means you can enjoy your loft in peace, even if there’s a full-blown rock concert or a DIY project happening downstairs.
Outside, a shed roof extends, offering shelter for what I like to call the “tractor” port. It’s perfect for parking your lawn tractor, bikes, or even setting up an outdoor workspace.

It’s like having a little porch for your tools and toys, shielding them from the elements and giving you more space inside the garage.
Related House Plans
The versatility of this garage plan is one of its most appealing aspects. Depending on your needs, it can accommodate 2 to 4 cars. Whether you’re a car collector, a family with multiple vehicles, or just someone who needs extra space for your outdoor hobbies, this garage has got you covered.
The barn-like appearance of this garage plan isn’t just functional; it’s also incredibly stylish. It can add a touch of rustic charm to your property, blending the nostalgic feel of a barn with modern amenities. It’s like having a piece of the countryside, no matter where you are.

In conclusion, this Lift-Friendly Barn-Like Drive-Through Garage with Loft Above is not just a place to park your cars. It’s a multi-functional space that can evolve with your needs, a stylish addition to your property, and a testament to the fact that garages can be more than just garages.
They can be spaces where hobbies thrive, where relaxation happens, and where every morning starts off on the right foot – or tire!
So, whether you’re a car fanatic, a DIY enthusiast, or just someone looking for a little extra space with a lot of extra charm, this garage plan might just be what you’ve been searching for. Happy building, and here’s to creating a space that’s uniquely yours!
You May Also Like These House Plans:
Find More House Plans
By Bedrooms:
1 Bedroom • 2 Bedrooms • 3 Bedrooms • 4 Bedrooms • 5 Bedrooms • 6 Bedrooms • 7 Bedrooms • 8 Bedrooms • 9 Bedrooms • 10 Bedrooms
By Levels:
By Total Size:
Under 1,000 SF • 1,000 to 1,500 SF • 1,500 to 2,000 SF • 2,000 to 2,500 SF • 2,500 to 3,000 SF • 3,000 to 3,500 SF • 3,500 to 4,000 SF • 4,000 to 5,000 SF • 5,000 to 10,000 SF • 10,000 to 15,000 SF

