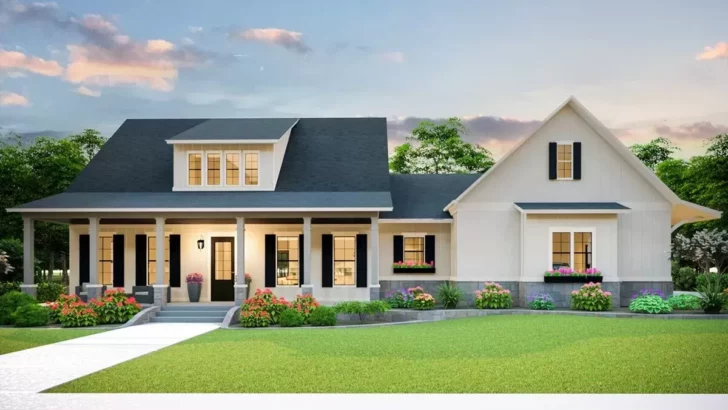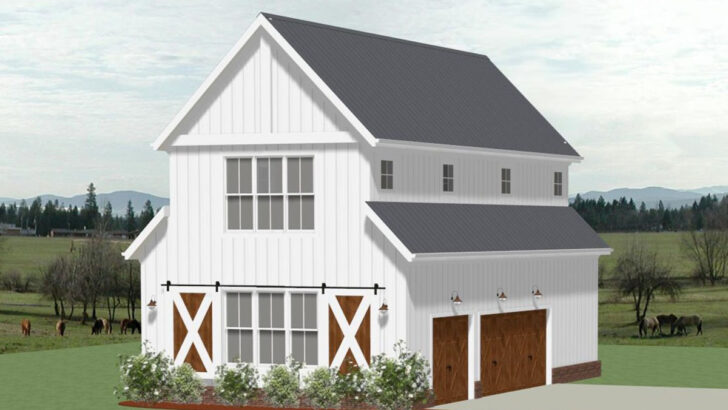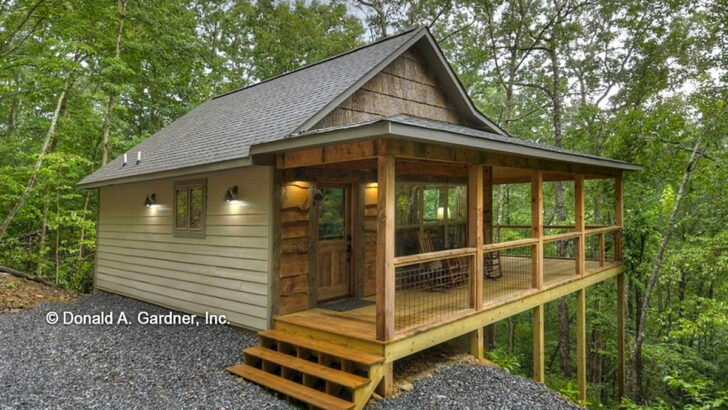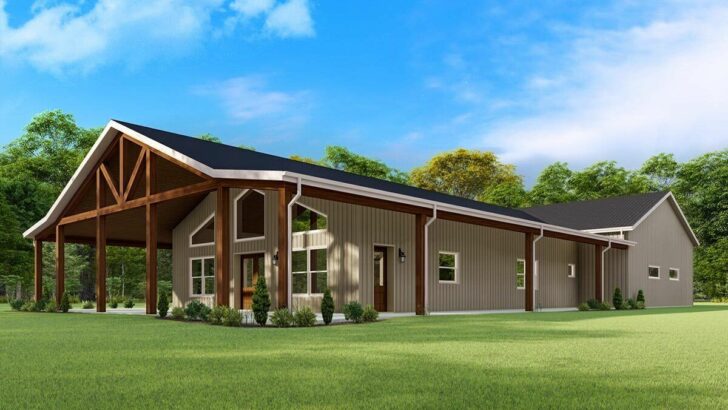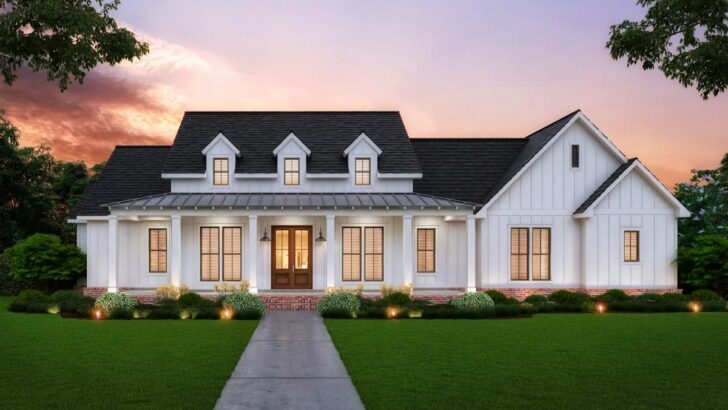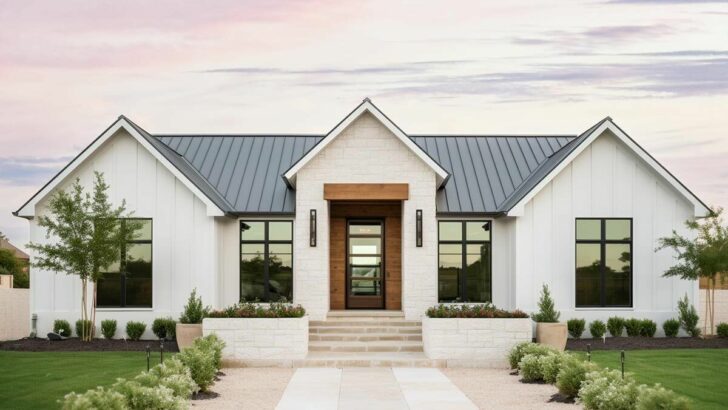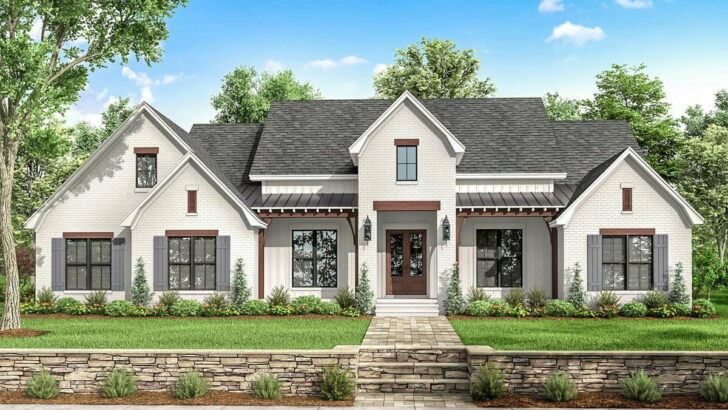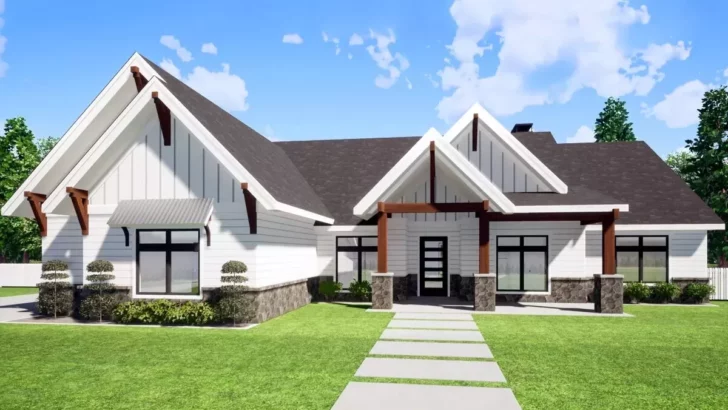
Specifications:
- 3,773 Sq Ft
- 4-7 Beds
- 4.5 – 6.5 Baths
- 1 Stories
- 3-4 Cars
Hey there, let me introduce you to a house plan that has it all – and by “all,” I’m talking about a jaw-dropping Craftsman house plan with lower level expansion.
Now, before you go diving into Pinterest, stay with me here, because this 3,773 square-foot marvel has everything you’ve been dreaming of – and then some.
Let get started!
Related House Plans
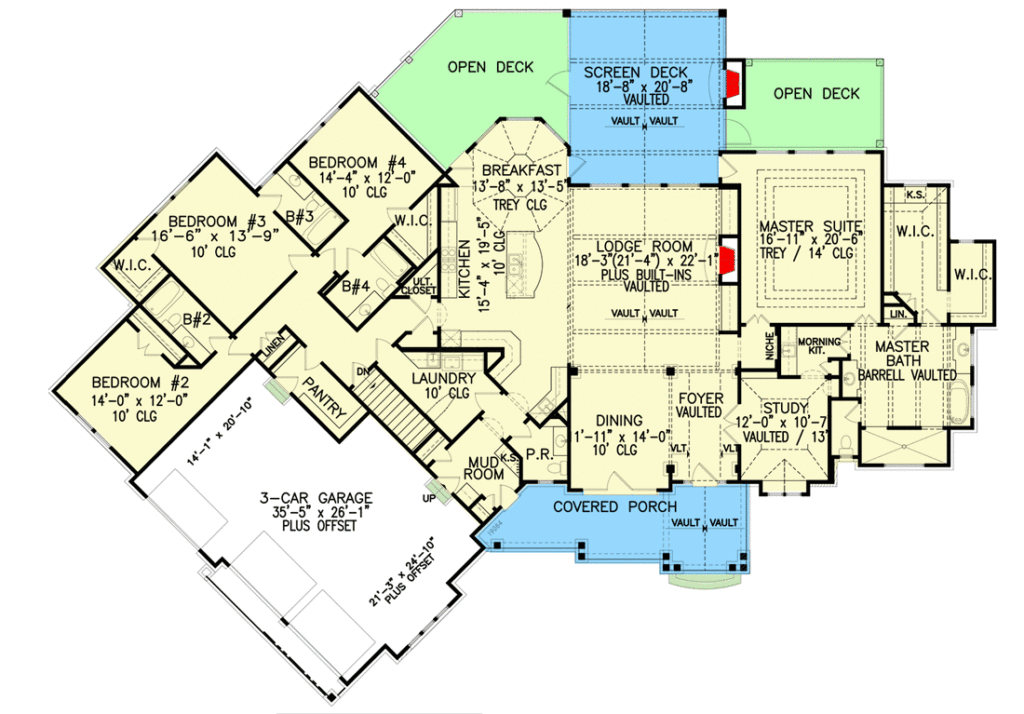
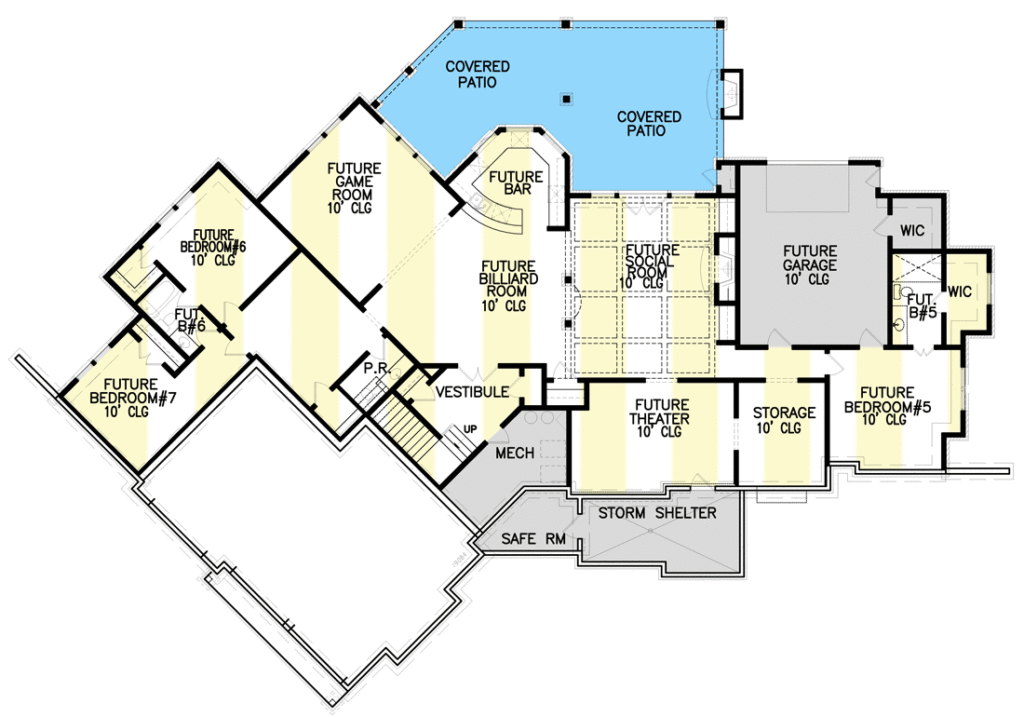
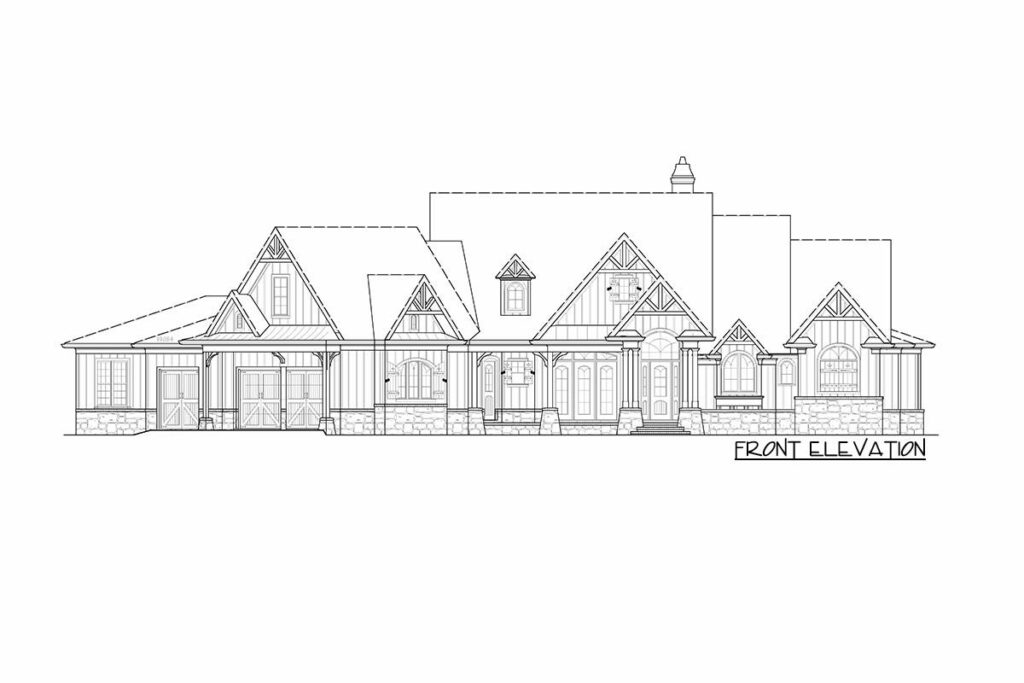
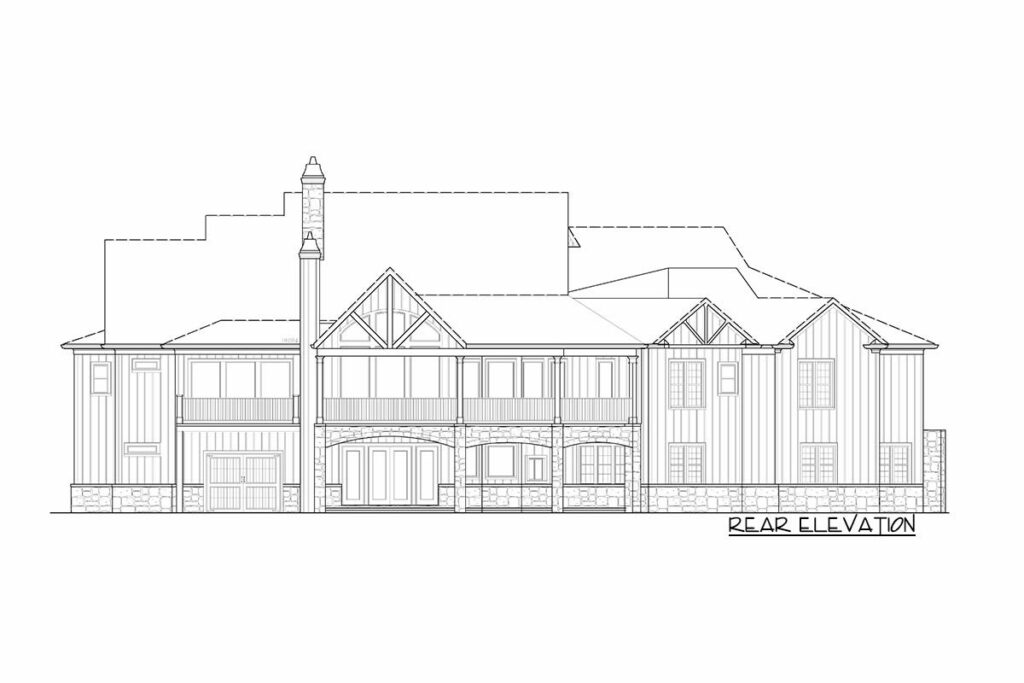
So, you’re wondering how many bedrooms we’ve got? A flexible four to seven bedrooms, so whether you have a bunch of little ones running around, or you’ve just got an odd fascination with beds, this plan has you covered.
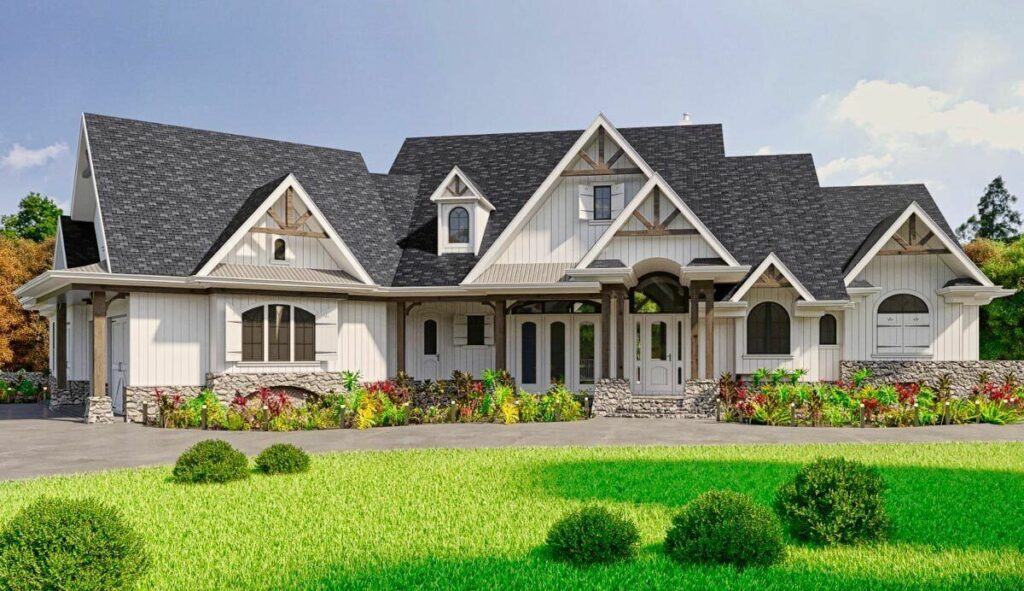
It’s like a choose-your-own-adventure book, but with bedrooms! Baths? Oh, we’re not lacking there either. We’ve got a generous 4.5 to 6.5 baths, because let’s face it, who wouldn’t want options when it comes to bubble-bathing?
The exterior will make you stop and gawk – in a good way. We’ve got multiple gables adorned with decorative timber brackets and accents framing the porch and the 3 to 4 car garage. Yes, you read that right. Three to four cars.

Because we know your car collection is just as impressive as your future home. The curb appeal of this beauty is more captivating than that final episode of your favorite TV show that you can’t stop binge-watching.
Inside, you’ll be greeted by a vaulted foyer, standing next to a sophisticated dining room and a study tucked behind chic French doors. Picture yourself welcoming your guests into this space.

Impressive, right? The lodge room is equally stunning, with its built-in fireplace, vaulted ceiling, and a wall of windows that give you a gorgeous view of the backyard. It’s like living in a postcard.
Related House Plans
Do you enjoy being the master of your culinary domain? Well, we’ve got a kitchen that would make Gordon Ramsay weak at the knees.
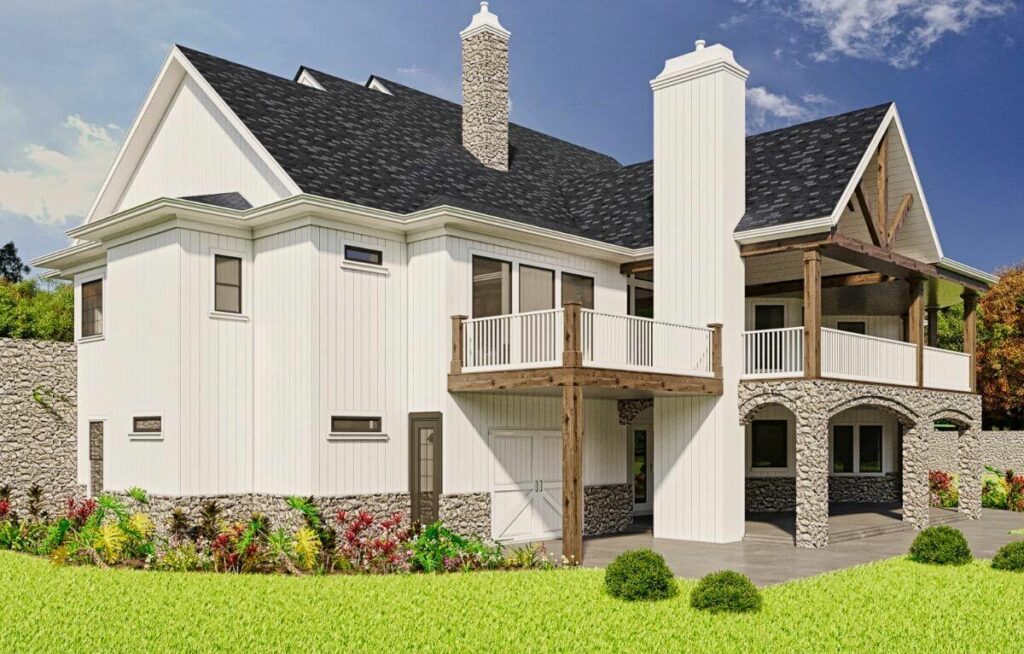
It features sweeping views into the breakfast and lodge rooms, and a walk-in pantry big enough to hold a year’s supply of pasta, because you never know when a spontaneous spaghetti party might break out!
Have kids with muddy shoes or a dog with a penchant for puddles? Fear not, the generous mudroom is strategically located off the garage.

The laundry room is even more accessible, being reachable from both the kids’ bedroom side and the master wing. It’s like the Bermuda Triangle of laundry – but you won’t lose your socks here!
Let’s not forget the master suite, designed to be your haven. With a classy tray ceiling, access to the rear patio, a large walk-in closet, and an opulent bathroom featuring a walk-in shower, it’s a whole other level of luxury.

There’s even a morning kitchen off the master bath and access to the study, making it an ideal private sitting room. Or, if you’re like me, the perfect hideaway for those times when you’ve had enough of your mother-in-law’s unsolicited advice.
Cross over to the other side of the home, and you’ll find three more bedrooms, each equipped with their own baths. Perfect for teens who need their space or guests who prefer their privacy.
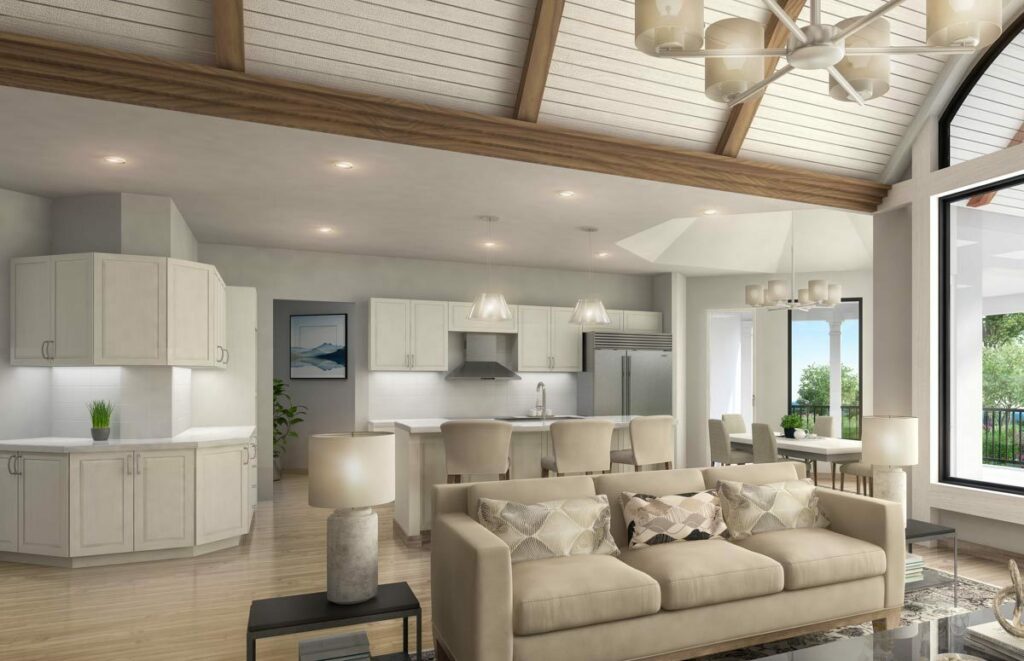
In the back, you’ve got three connected outdoor spaces for entertaining and soaking in the views. It’s like having your own personal park right outside your back door.
But wait, there’s more! The lower level expansion can accommodate up to three additional bedrooms, recreational space, storage, and outdoor access. This isn’t just a house; it’s a versatile, spacious haven that can adapt to your evolving needs. And that’s the beauty of this Craftsman house plan.
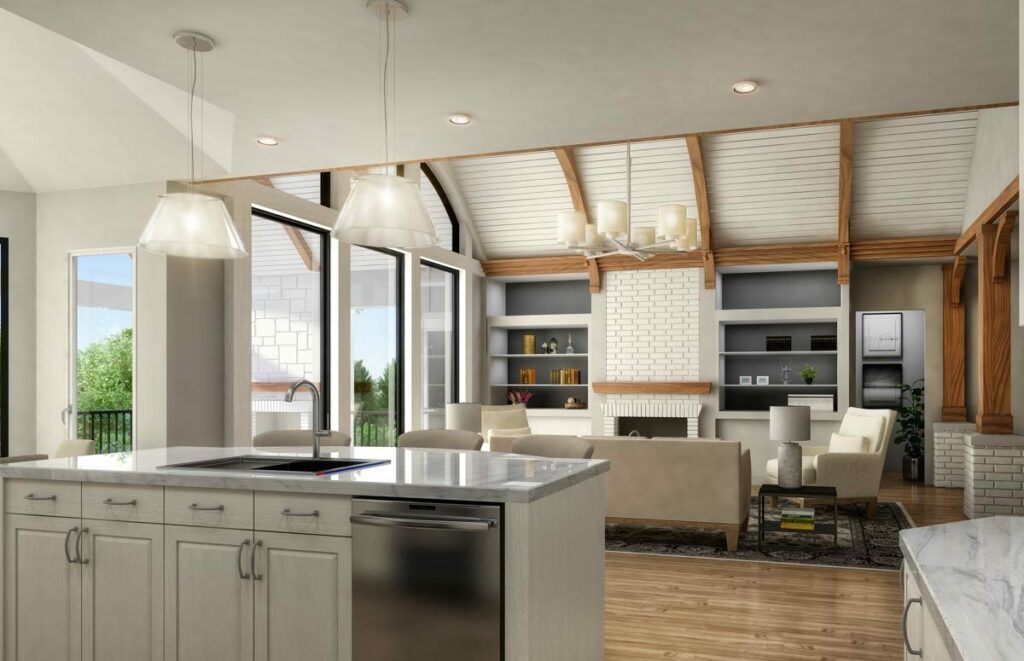
So, whether you’re a family of four, a multigenerational clan, or a couple of newlyweds planning for a big family, this Craftsman house plan with lower level expansion is more than a plan; it’s your future home sweet home.
Trust me, this is a dwelling you’ll want to call your own.
Now, who’s ready for that spontaneous spaghetti party?
You May Also Like These House Plans:
Find More House Plans
By Bedrooms:
1 Bedroom • 2 Bedrooms • 3 Bedrooms • 4 Bedrooms • 5 Bedrooms • 6 Bedrooms • 7 Bedrooms • 8 Bedrooms • 9 Bedrooms • 10 Bedrooms
By Levels:
By Total Size:
Under 1,000 SF • 1,000 to 1,500 SF • 1,500 to 2,000 SF • 2,000 to 2,500 SF • 2,500 to 3,000 SF • 3,000 to 3,500 SF • 3,500 to 4,000 SF • 4,000 to 5,000 SF • 5,000 to 10,000 SF • 10,000 to 15,000 SF

