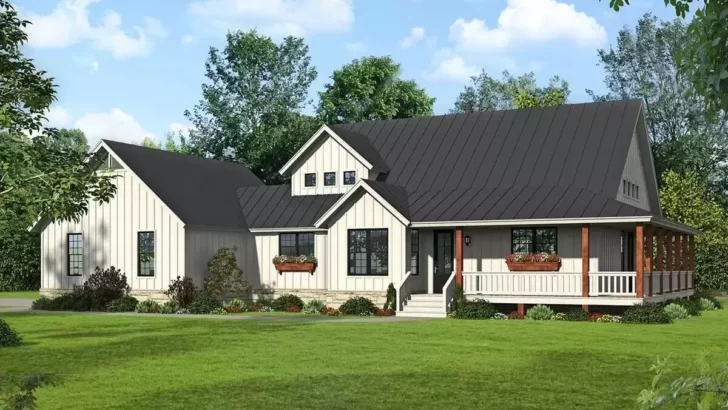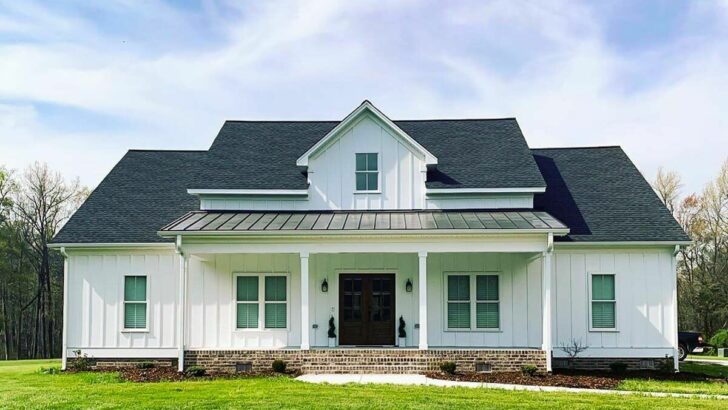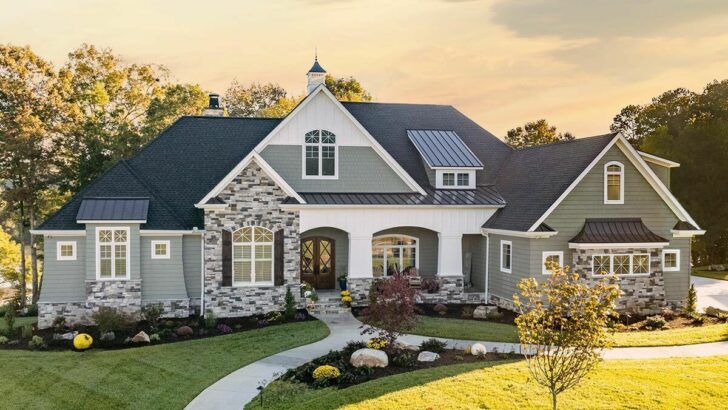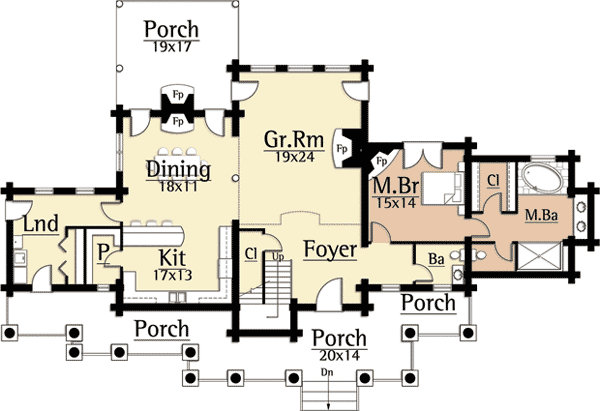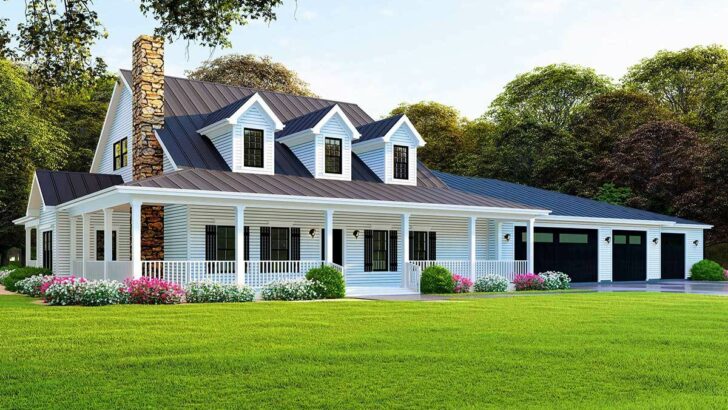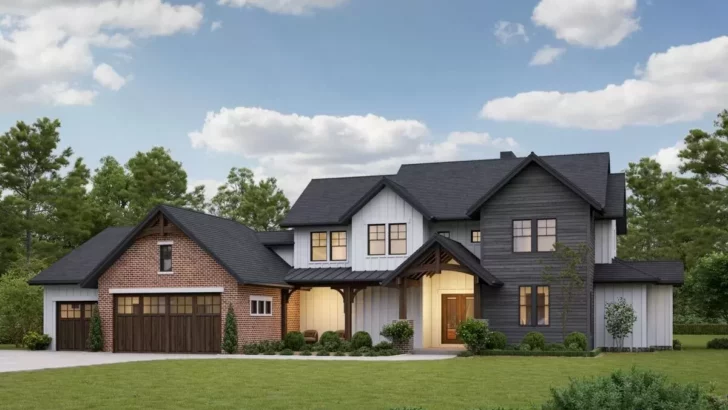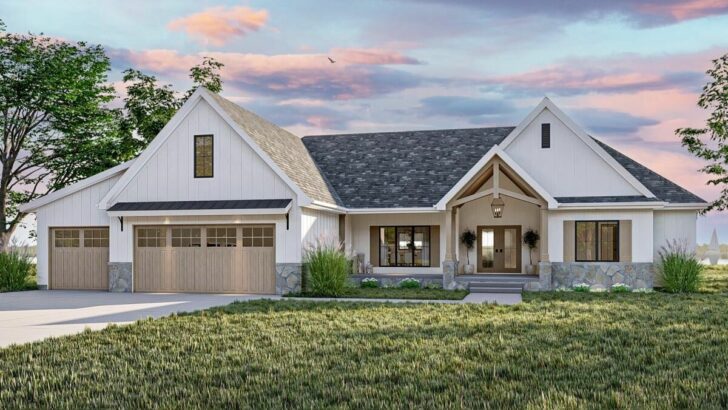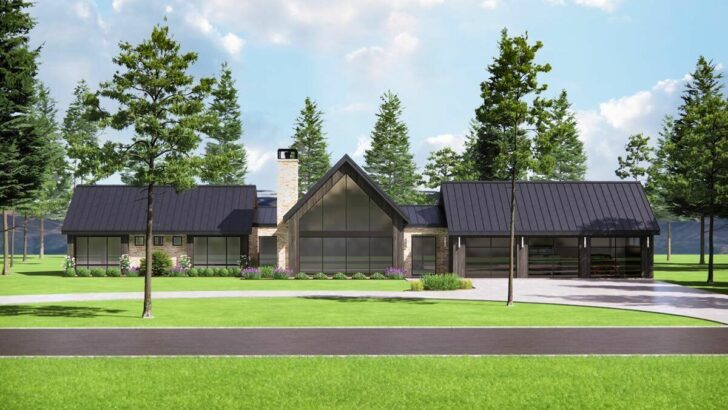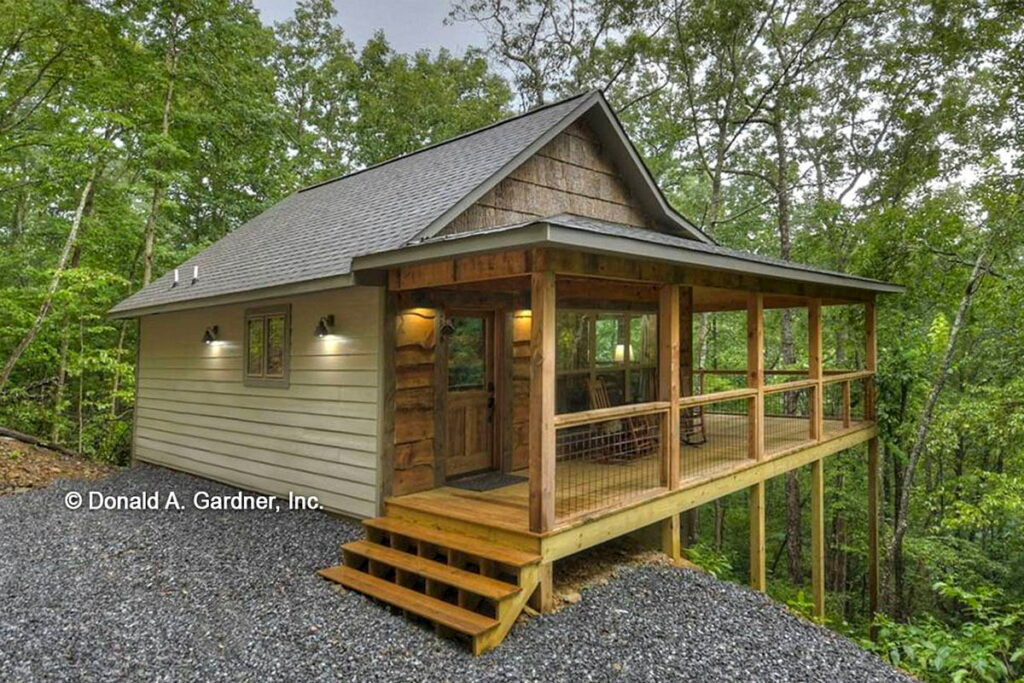
Specifications:
- 753 Sq Ft
- 1 Beds
- 1 Baths
- 1 Stories
Let’s dive into a world where less truly is more. Imagine tucking yourself into a little haven, surrounded by nature’s serenity, caressed by a mountain breeze, while cocooned in a quaint 753-square-foot cabin. Intrigued?
Let’s explore this charming tiny cabin together!
Sometimes life calls for a bit of a slowdown, a retreat from the rapidity of everyday hustle and bustle. That’s where our compact yet marvelously spacious tiny cabin steps into the spotlight, offering not just a home, but an experience swaddled in rustic charm and modern amenities.
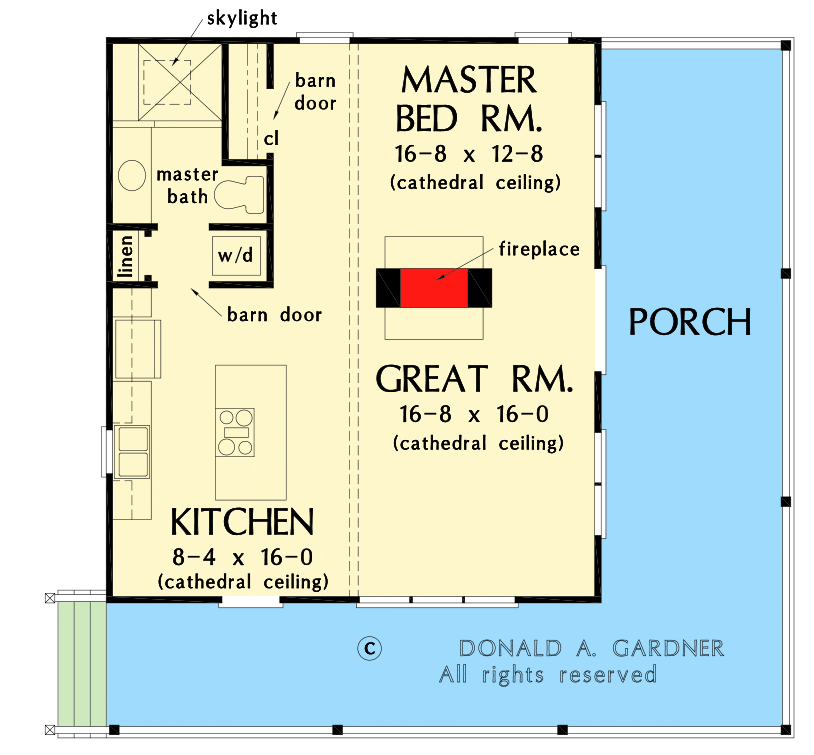
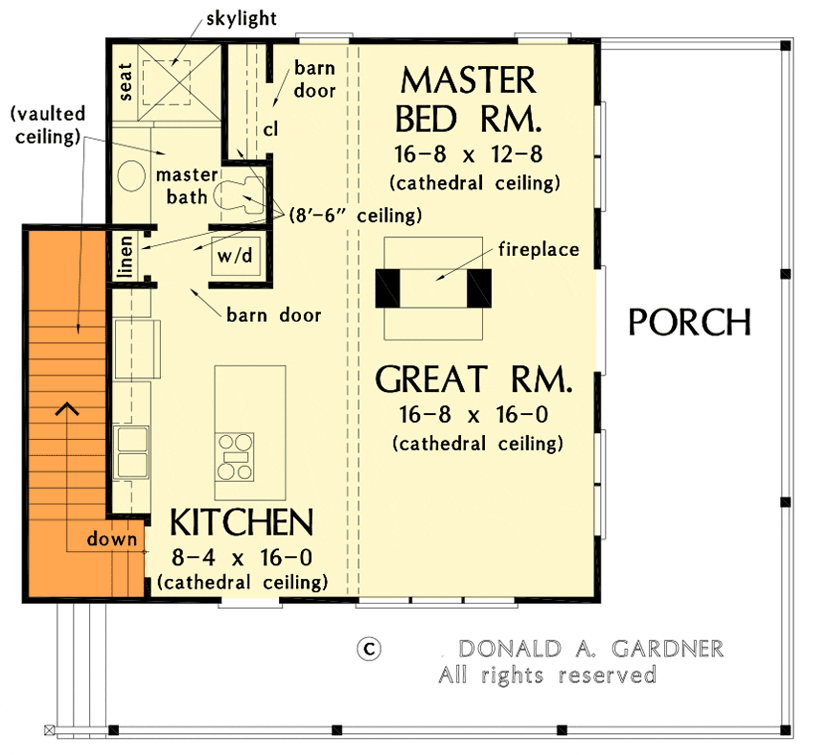
Nestled amidst what could be a lush, rolling hillside or a serene mountain backdrop, this cabin is both an intimate sanctuary and a delightful entertaining spot.
Related House Plans
Let’s start with the porch, the welcoming arms of our tiny cabin.

It graciously wraps around two sides, offering not just an architectural aesthetic but a versatile space to bask in the refreshing air, sip your morning coffee, or converse under a starlit sky.
Ah, envision the leisurely evenings, with a soft symphony of crickets, a gentle sway of the rocking chair, and perhaps the subtle crackling from the fireplace within, seamlessly blending nature and comfort into a tranquil retreat.
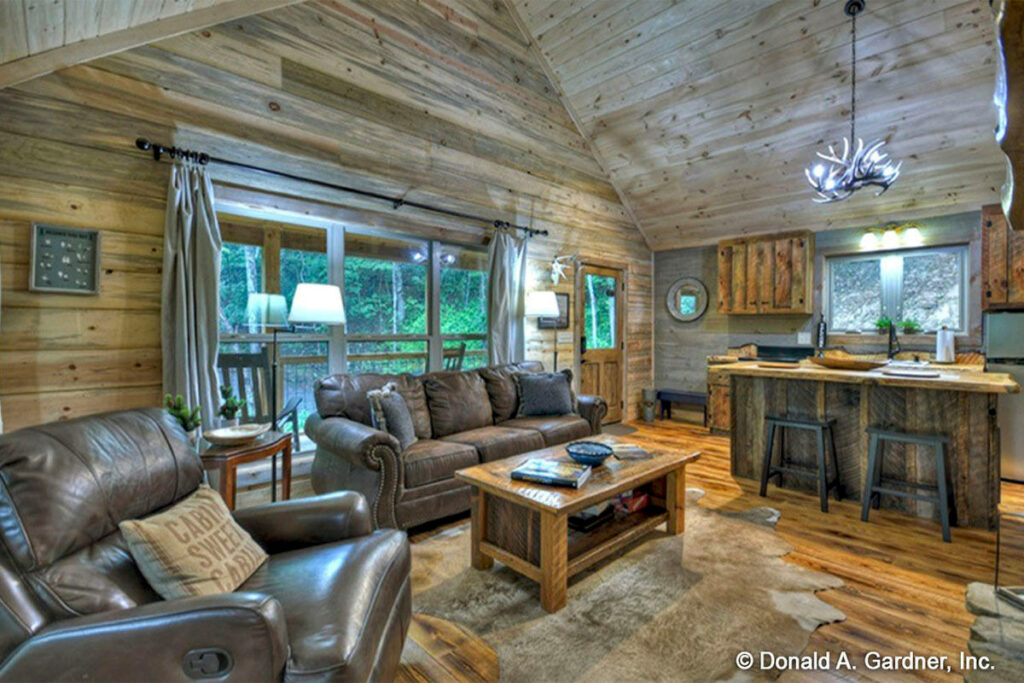
When you step inside, your eyes are immediately drawn upwards, enticed by a magnificent 19′ cathedral ceiling. This isn’t merely a design choice, but a clever play on visual and physical space, making the cabin feel expansive and airy.
It challenges the traditional notion that tiny means cramped, propelling our cozy cabin into a realm where it feels infinitely more spacious and breathable.
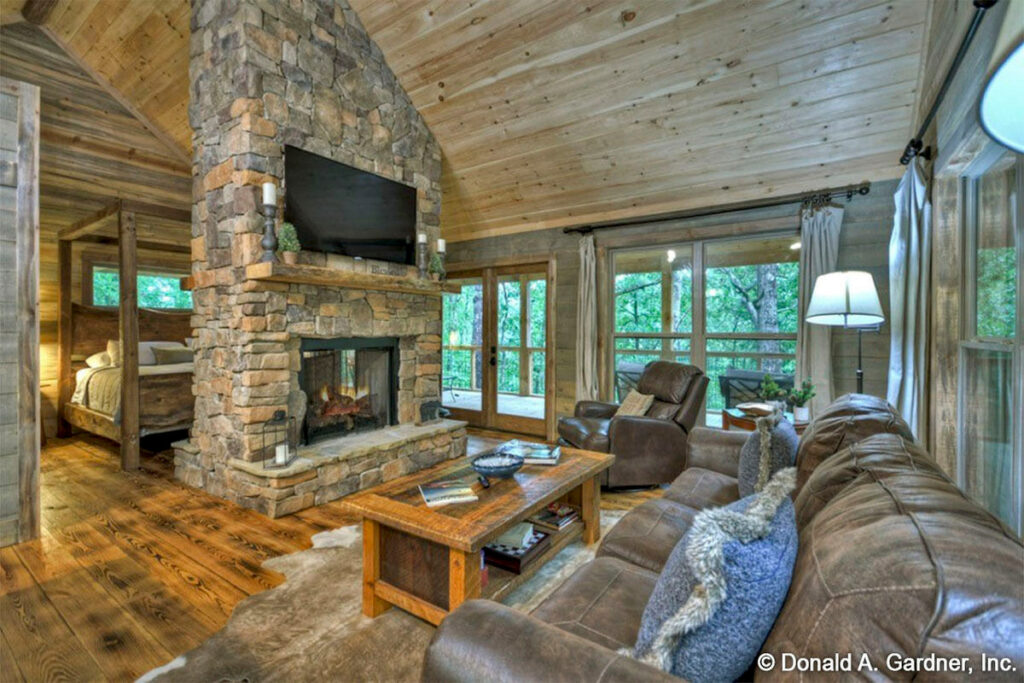
The lofty design, paired with the rustic ambiance, compels you to pause, to take a deep, rejuvenating breath, and to truly live in the moment.
Now, let’s talk about that double-sided fireplace, shall we? A unique feature that whispers subtle luxury while maintaining that coveted cozy cabin vibe.
Related House Plans

Imagine the sheer delight of cozying up in the great room, a captivating book in hand, while the gentle crackling of burning wood accompanies your adventure into literary worlds.
On the flip side (literally), picture yourself enveloped by soft, warm bedding in the master bedroom, the flickering light from the fireplace offering a gentle, romantic glow.
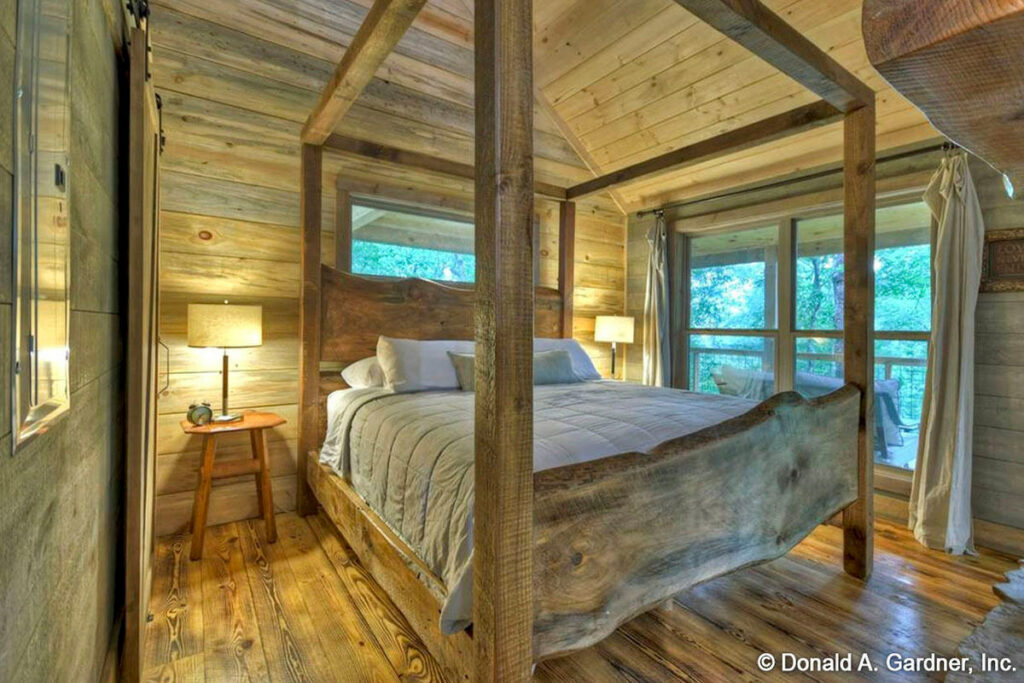
It’s not just a fireplace; it’s a provider of ambiance, comfort, and perhaps a dash of old-world charm in our tiny cabin sanctuary.
The kitchen, often dubbed the heart of the home, is more than a culinary space in this cabin.
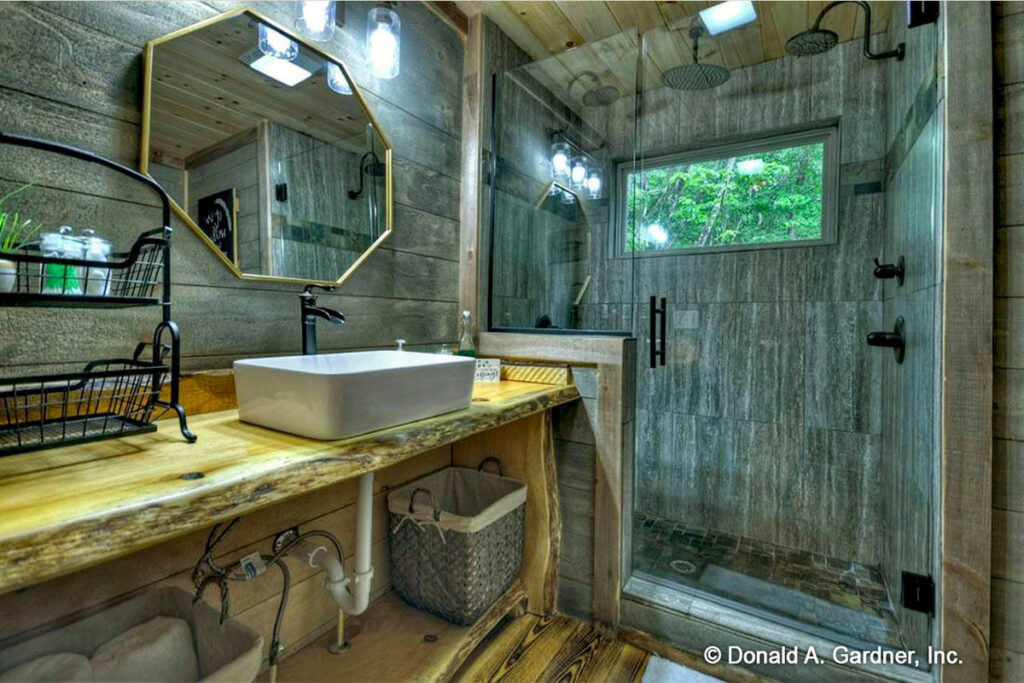
With a practical island, equipped with a cooktop and bar seating, it transitions effortlessly from a cooking nook to an intimate dining spot.
Whether you’re flipping pancakes on a lazy Sunday morning or clinking wine glasses in a cheerful toast, the kitchen becomes a vibrant stage for memories to be cooked up and shared.

After all, joy, much like a savory aroma, wafts through the space, inviting connection, stories, and shared laughter.
In addition to its charming characteristics, our cabin doesn’t skimp on functionality. Take a step into the bathroom and you’re greeted with a spacious walk-in shower, bathed in natural light courtesy of the thoughtful skylight above.
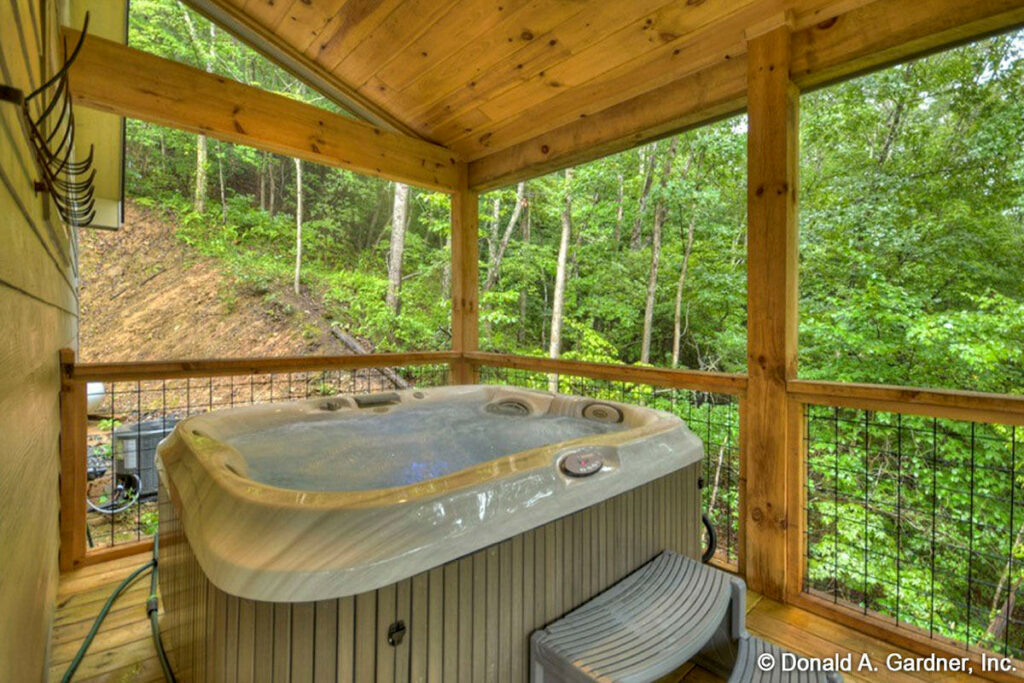
It’s not just a shower; it’s a personal waterfall, a place to wash away the day’s adventures and ponder tomorrow’s explorations.
Moreover, the cleverly integrated storage closet, linen closet, and a washer/dryer nook ensure that the essentials are taken care of without cluttering our precious space.
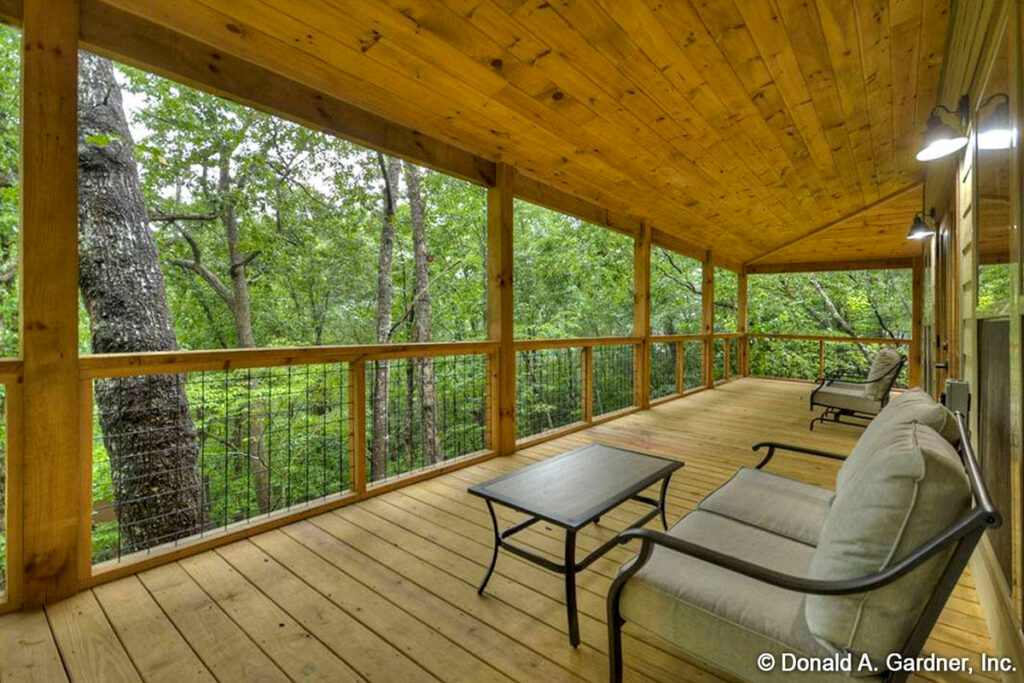
Each amenity is thoughtfully placed, maintaining the open, airy feel, while providing all the conveniences of a modern home, all neatly tucked into our enchanting little cabin.
Our tiny one-bedroom cabin, while petite in square footage, offers an expansive canvas upon which life’s most cherished moments can unfold.
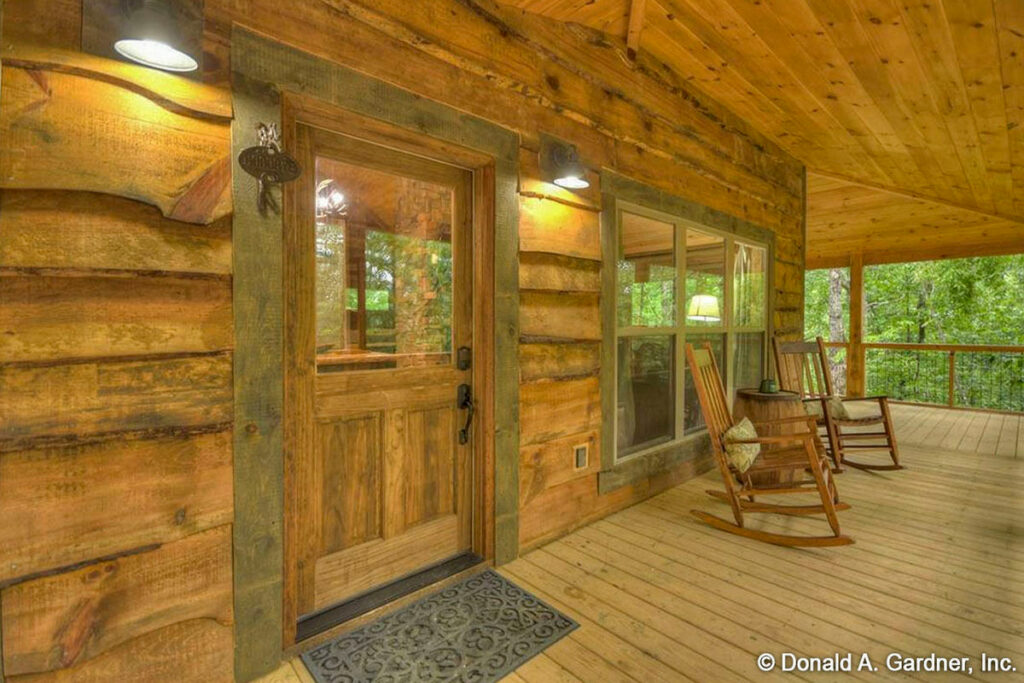
It’s a haven where simplicity and elegance dance in a delightful duet, ensuring every inch is both functional and heartwarming.
Here, in this 753-square-foot dwelling, we find a gentle reminder that home is not defined by size but by the memories crafted within its walls.
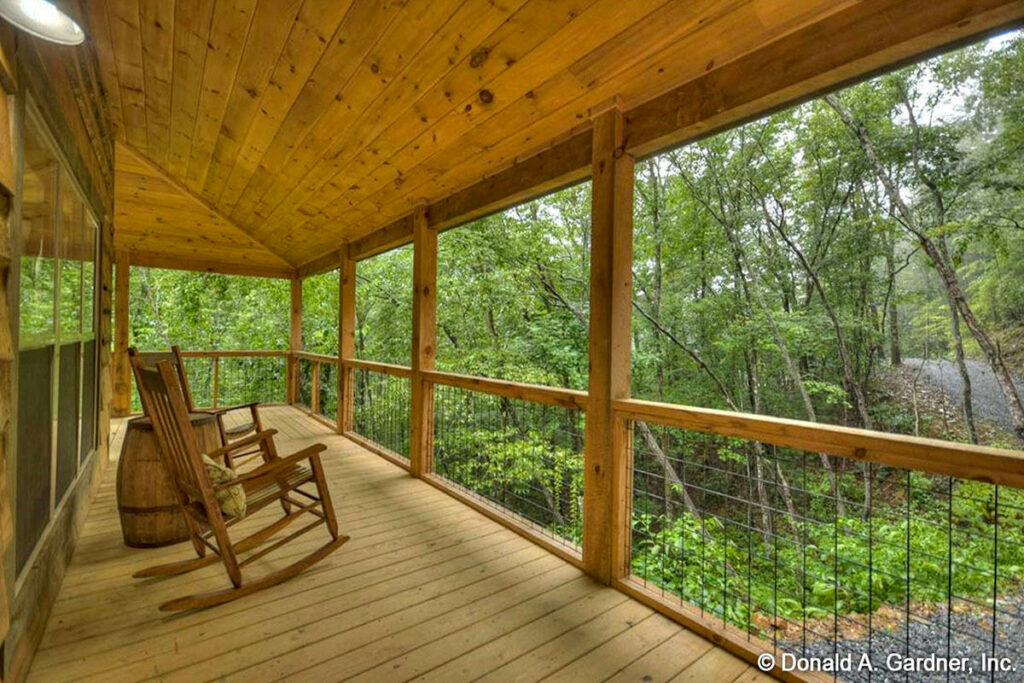
And so, dear reader, our tiny cabin stands humble yet proud, inviting all who seek solace, adventure, and perhaps a touch of magic into its cozy embrace.
Whether as a personal retreat or a source of rental delight, it promises to cradle its inhabitants in a warm, sturdy hug, whispering tales of simplicity, beauty, and tranquility into every sunset witnessed from that enchanting wraparound porch.
In the tiny spaces of this cabin, we find ample room for life, love, and endless adventures. And remember: in the realm of tiny living, it’s not about living with less, but rather making every single moment, and square foot, utterly momentous.
Plan 444351GDN
You May Also Like These House Plans:
Find More House Plans
By Bedrooms:
1 Bedroom • 2 Bedrooms • 3 Bedrooms • 4 Bedrooms • 5 Bedrooms • 6 Bedrooms • 7 Bedrooms • 8 Bedrooms • 9 Bedrooms • 10 Bedrooms
By Levels:
By Total Size:
Under 1,000 SF • 1,000 to 1,500 SF • 1,500 to 2,000 SF • 2,000 to 2,500 SF • 2,500 to 3,000 SF • 3,000 to 3,500 SF • 3,500 to 4,000 SF • 4,000 to 5,000 SF • 5,000 to 10,000 SF • 10,000 to 15,000 SF

