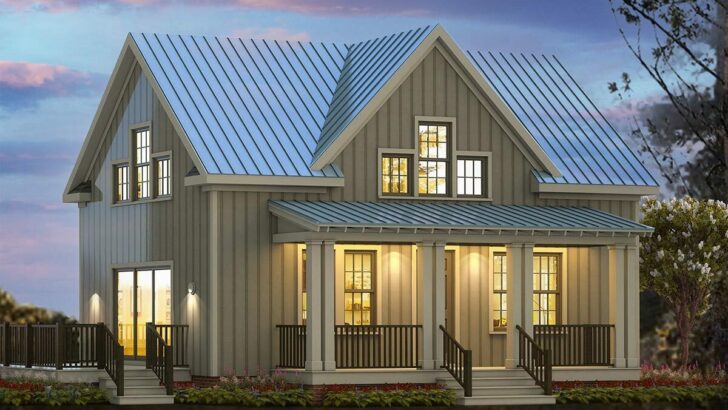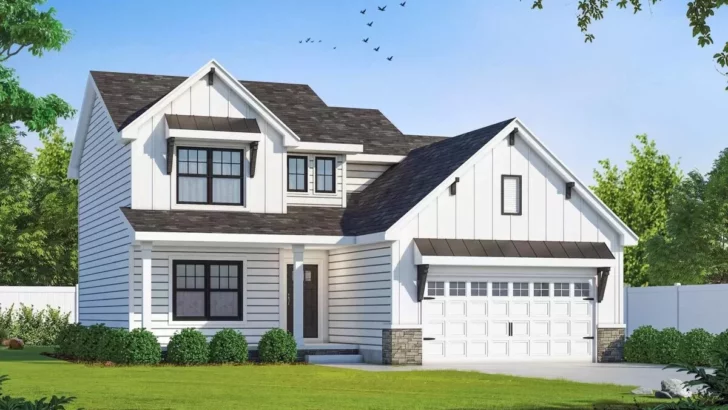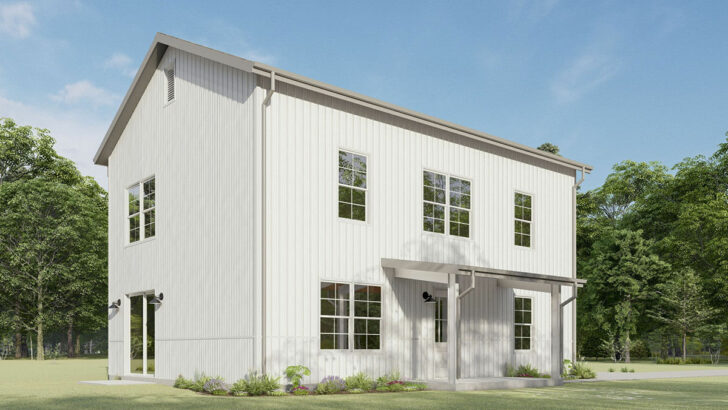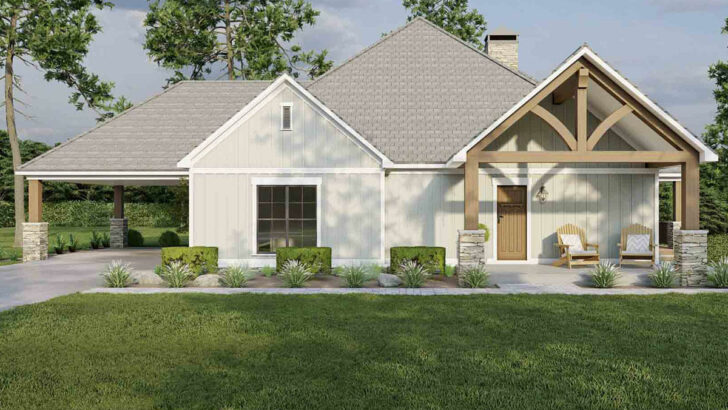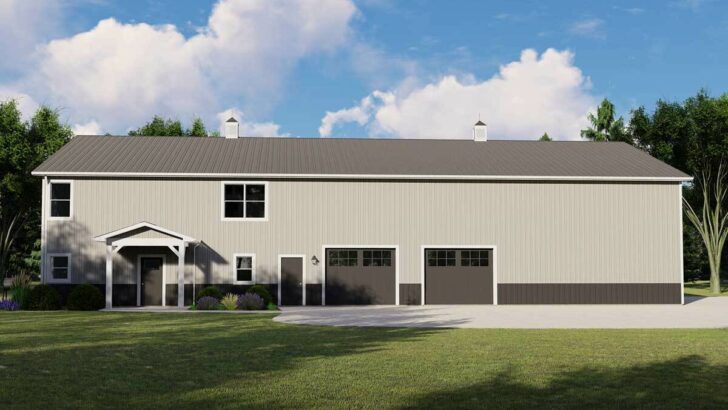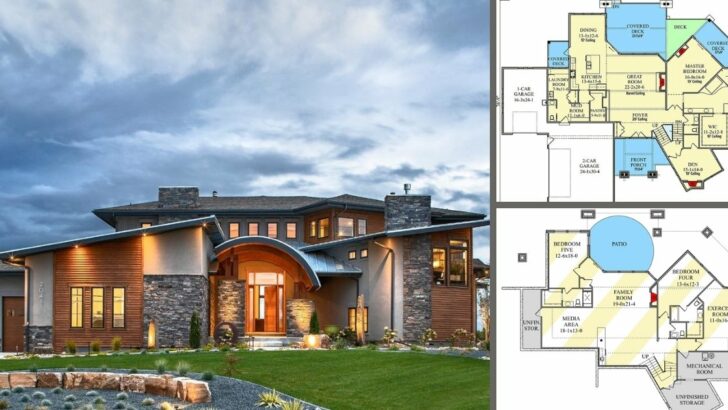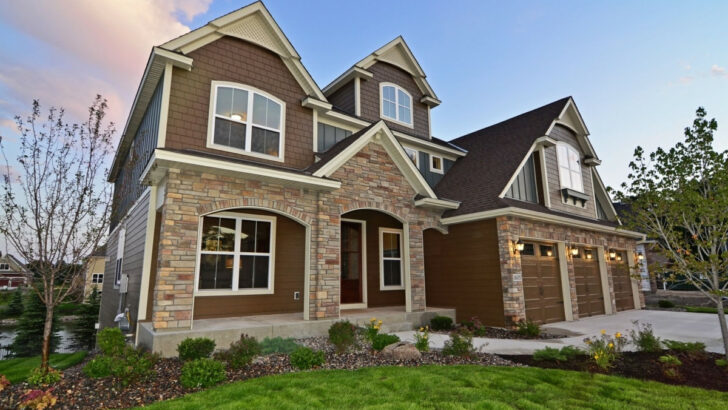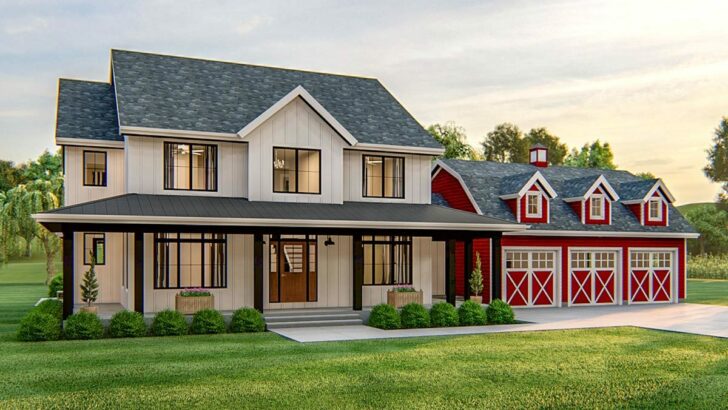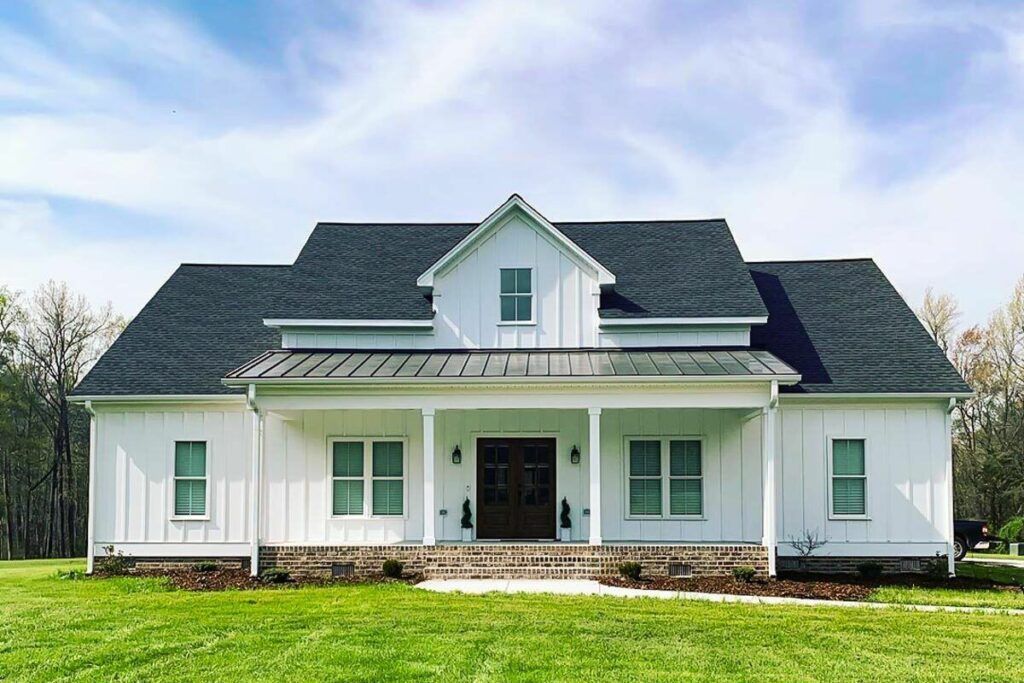
Specifications:
- 2,107 Sq Ft
- 3 – 4 Beds
- 2.5 – 3.5 Baths
- 1 Stories
- 2 – 3 Cars
Hey there, future homeowner! Picture this: a beautiful farmhouse that’s not your grandma’s old homestead.
We’re talking about a sleek, modern twist on the classic farmhouse, sprinkled with a bit of humor and a lot of heart. Ready to embark on this homey journey?
Let’s dive in!
Stay Tuned: Detailed Plan Video Awaits at the End of This Content!
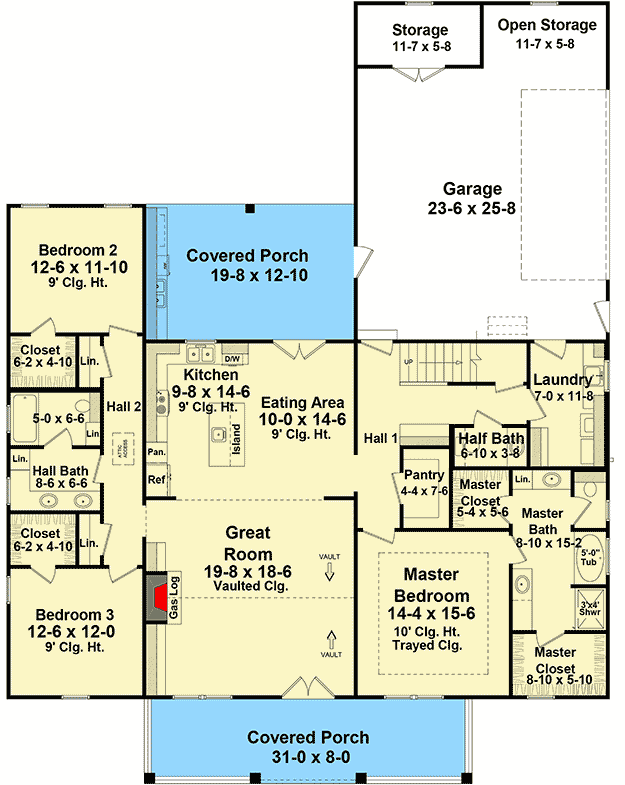
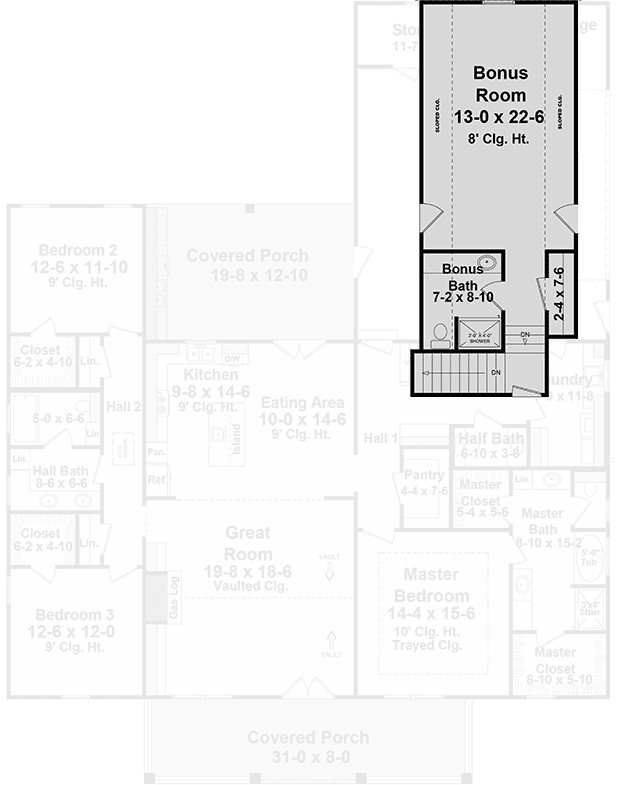
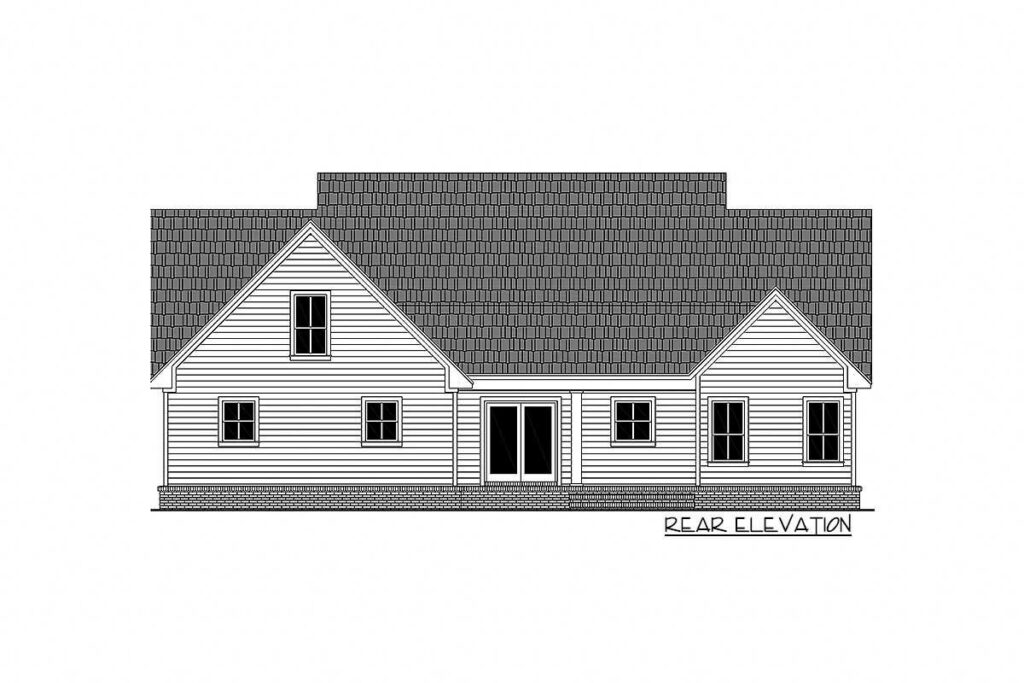
Our journey begins with a stroll up to the Three-Bed Farmhouse Plan with Open Concept Living.
Related House Plans
It’s not just a house; it’s a 2,107 square feet of “wow” with a front porch that beckons you to sit down with a lemonade and watch the world go by.
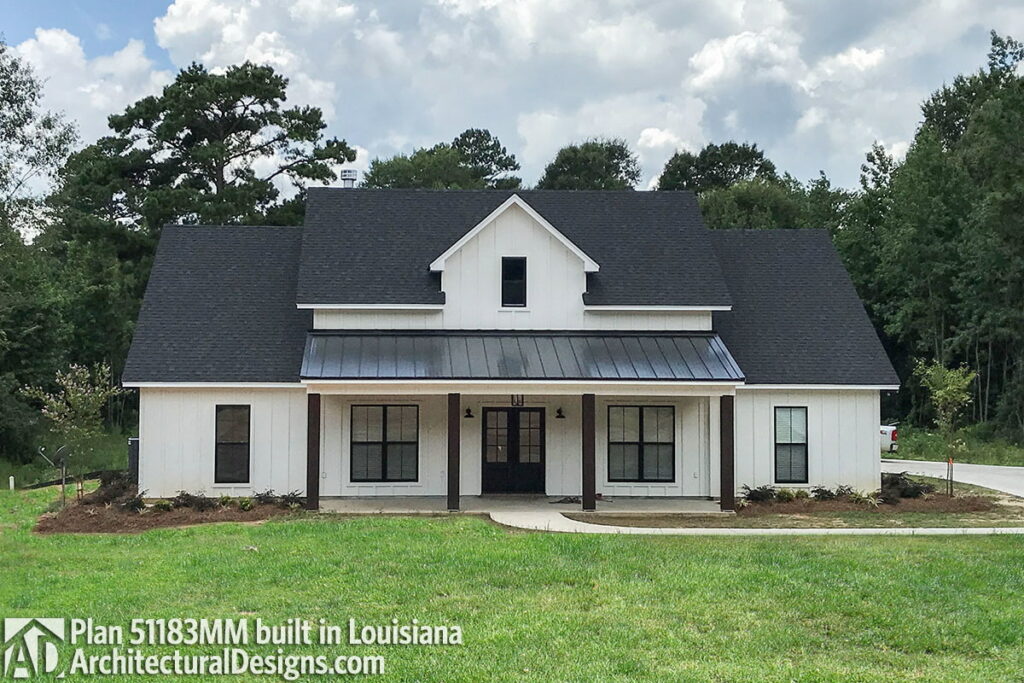
The best part?
You get two exterior designs to choose from.
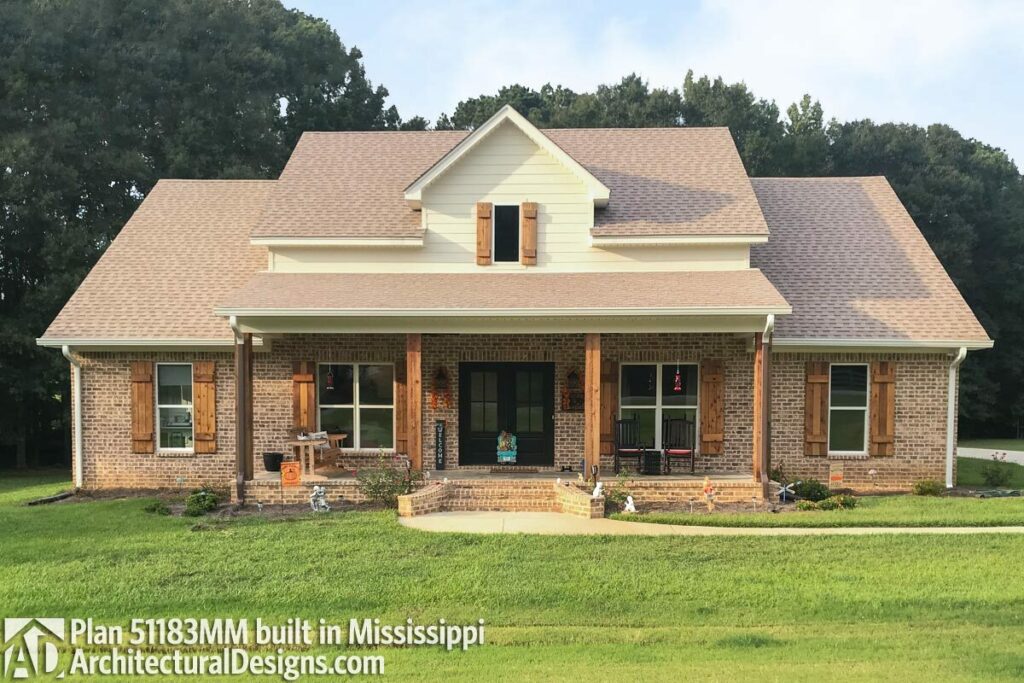
Fancy a bit of variety, do you?
This plan’s got you covered!

Throw open the front door, and you’re greeted by an ocean of space.
The great room, kitchen, and dining area flow together like a well-orchestrated symphony.
Related House Plans
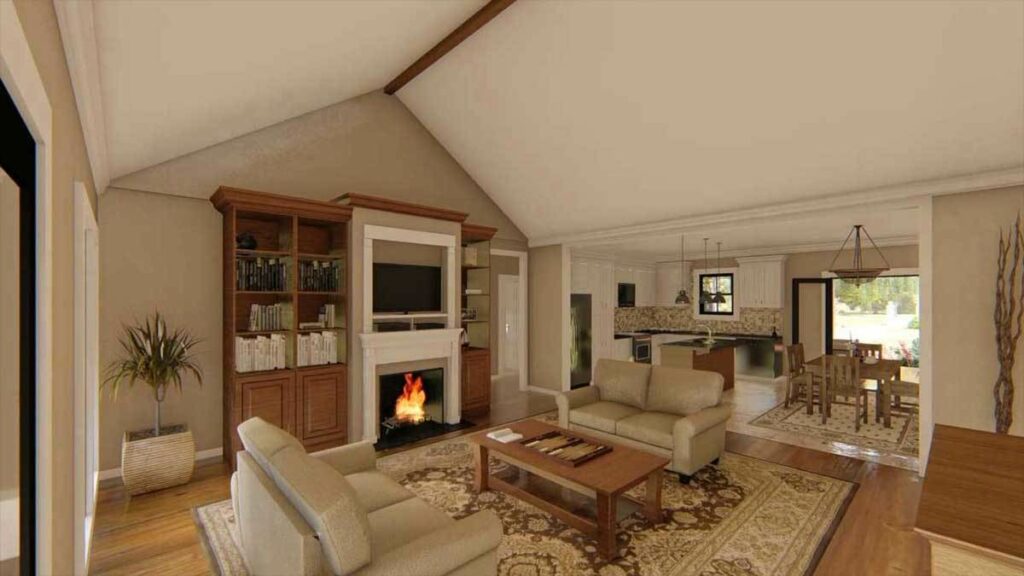
And the vaulted ceilings?
They’re not just high; they’re “how’s the weather up there?” high, adding to that airy, open vibe.
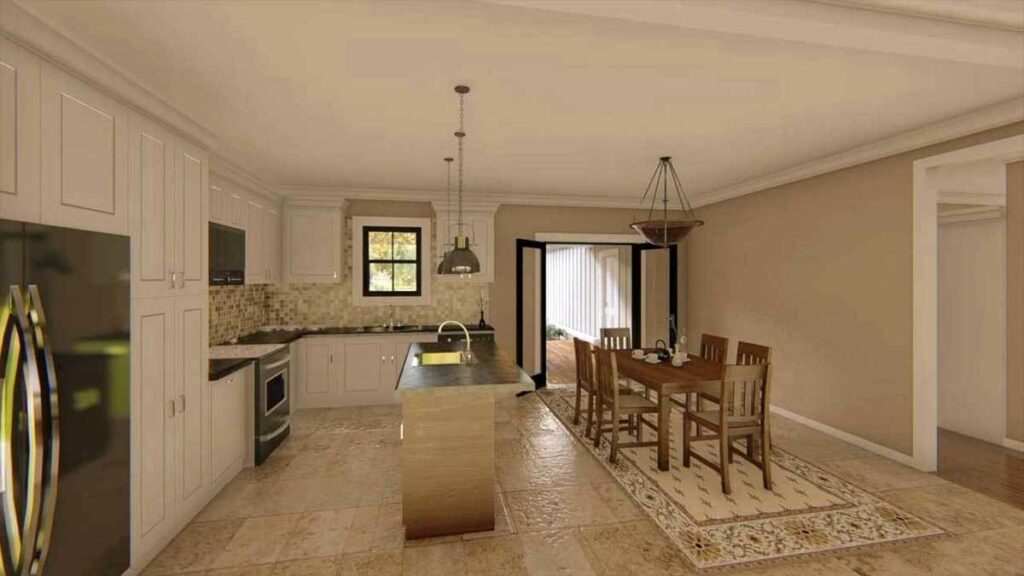
Now, the kitchen.
Ah, the kitchen!

It’s not just a place to burn your toast.
It’s equipped with a prep sink on the island (for those of us who make a mess while cooking) and an eating bar for quick meals or chats with friends.
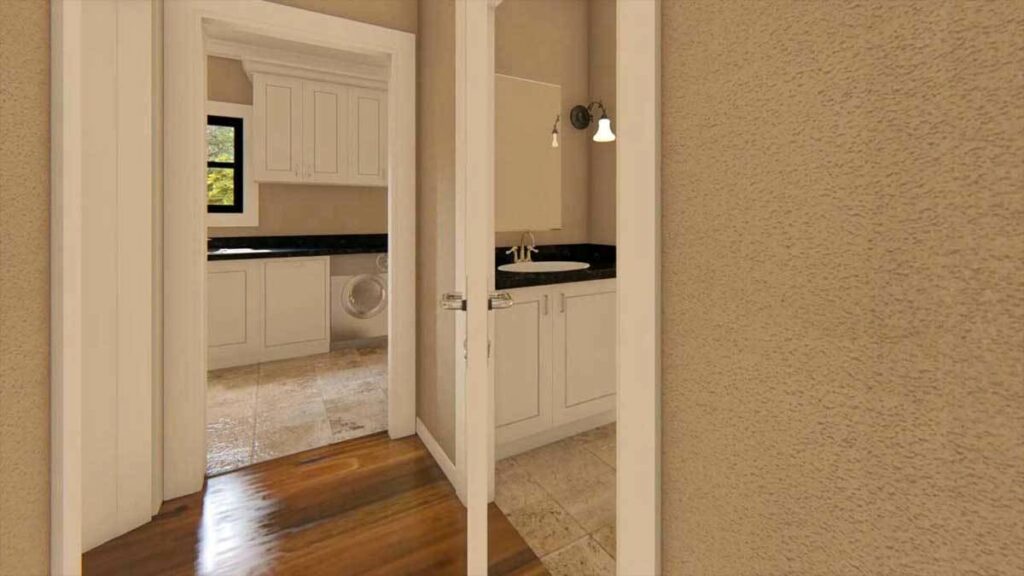
And the walk-in pantry?
It’s so close you could make your midnight snacks without waking up the whole house.
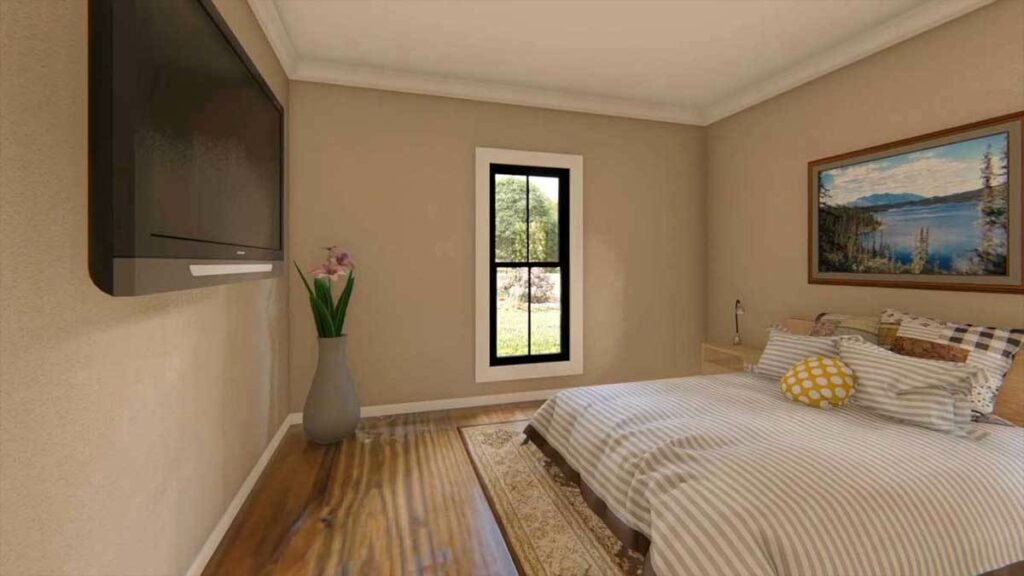
The master suite is your personal escape pod.
With a generous master bath and his and hers walk-in closets, you can bicker over closet space no more!
On the other side of this domestic paradise, two additional bedrooms boast walk-in closets and share a bathroom that’s so spacious, you might just take up yoga in there.
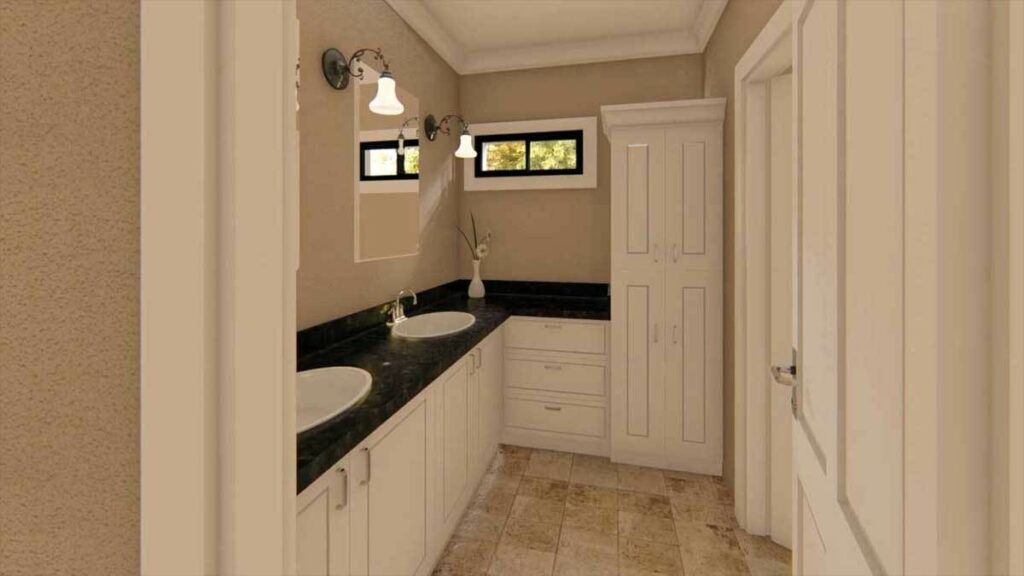
But wait, there’s more!
Stairs lead to a bonus room and an extra bath upstairs.
It’s like finding an extra fry at the bottom of the bag – a delightful surprise that speaks of future possibilities.
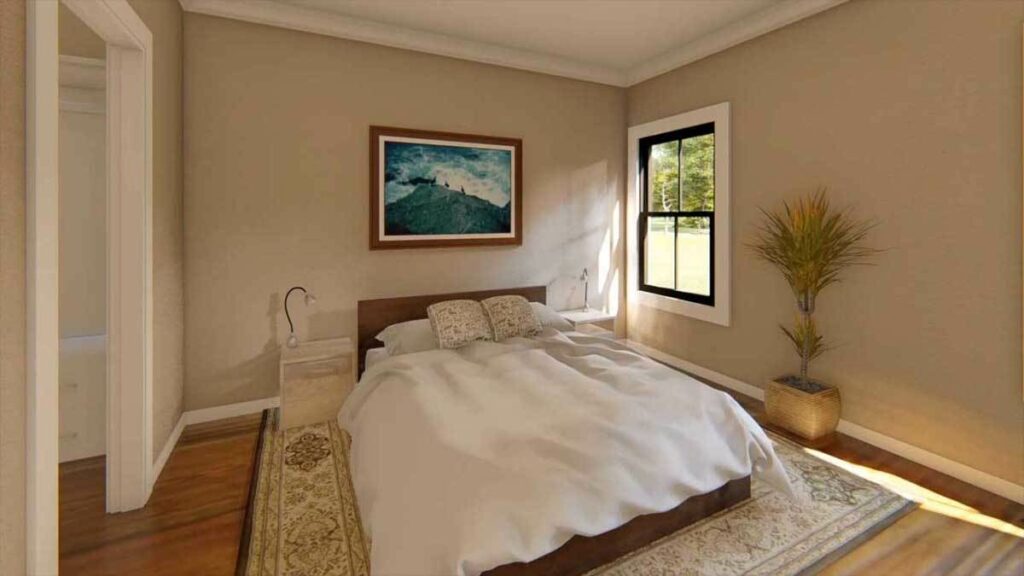
Home office?
Game room?
The sky’s the limit.

Finally, let’s waltz out to the back covered porch.
Here, an outdoor kitchen awaits, perfect for those family BBQs or just pretending you’re a grill master.
Imagine the laughter and memories to be made here under the stars.
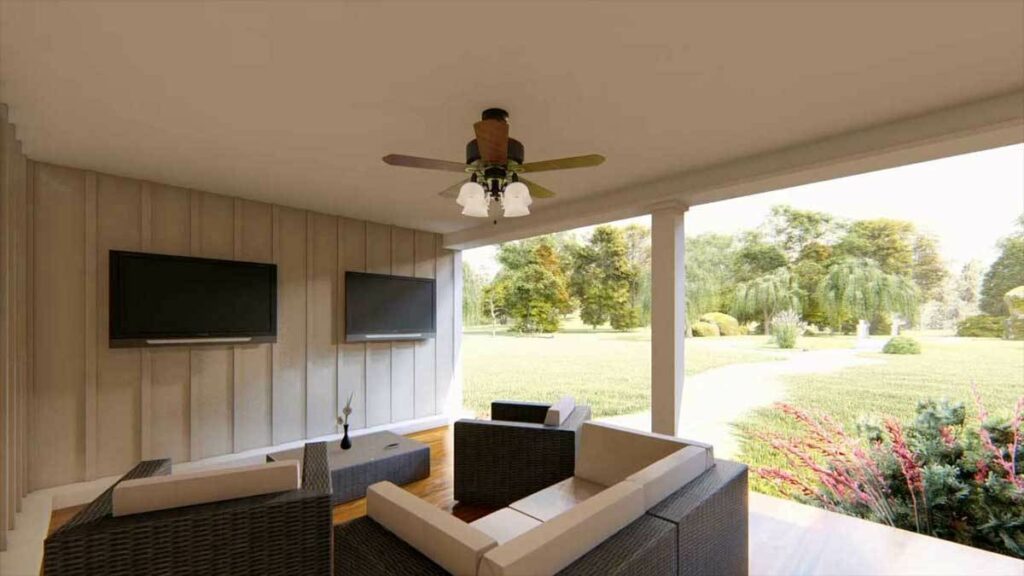
So there you have it, a house that’s more than just walls and windows.
It’s a blend of modern convenience and farmhouse charm, with a side of humor.
Whether you’re cooking up a storm in the kitchen or lounging on the porch, this farmhouse plan is where your heart can truly be.
Welcome home!
You May Also Like These House Plans:
Find More House Plans
By Bedrooms:
1 Bedroom • 2 Bedrooms • 3 Bedrooms • 4 Bedrooms • 5 Bedrooms • 6 Bedrooms • 7 Bedrooms • 8 Bedrooms • 9 Bedrooms • 10 Bedrooms
By Levels:
By Total Size:
Under 1,000 SF • 1,000 to 1,500 SF • 1,500 to 2,000 SF • 2,000 to 2,500 SF • 2,500 to 3,000 SF • 3,000 to 3,500 SF • 3,500 to 4,000 SF • 4,000 to 5,000 SF • 5,000 to 10,000 SF • 10,000 to 15,000 SF

