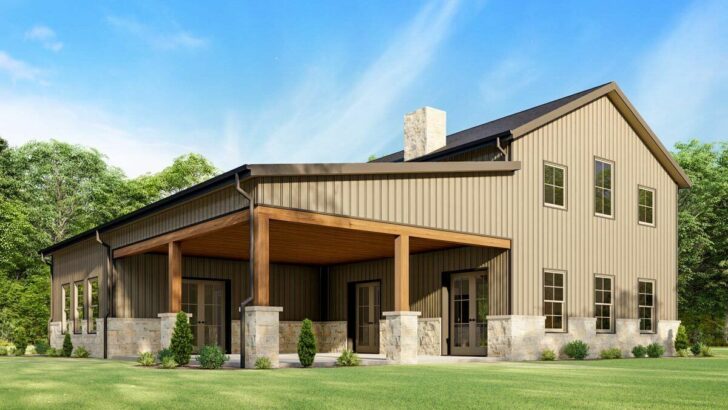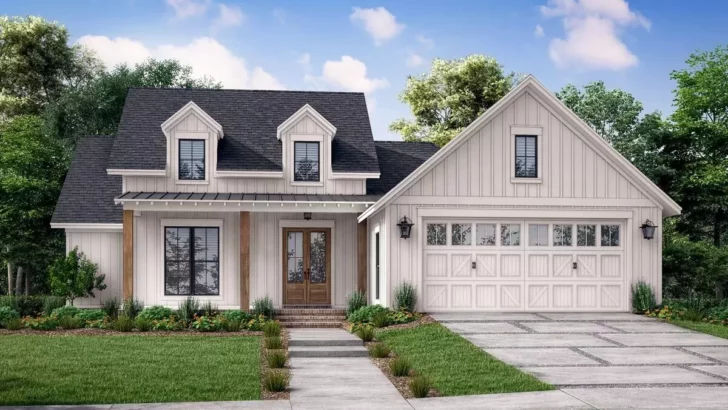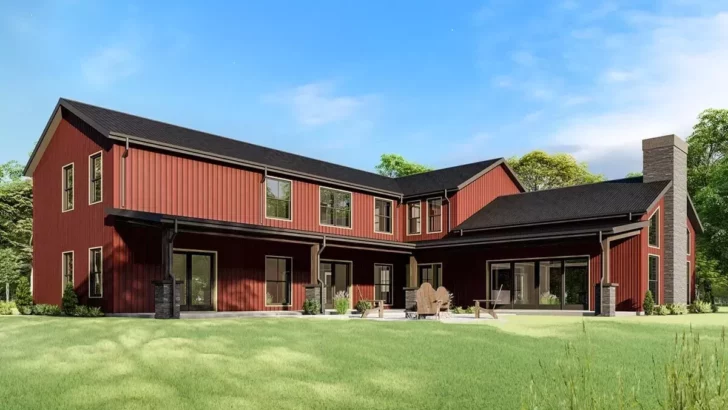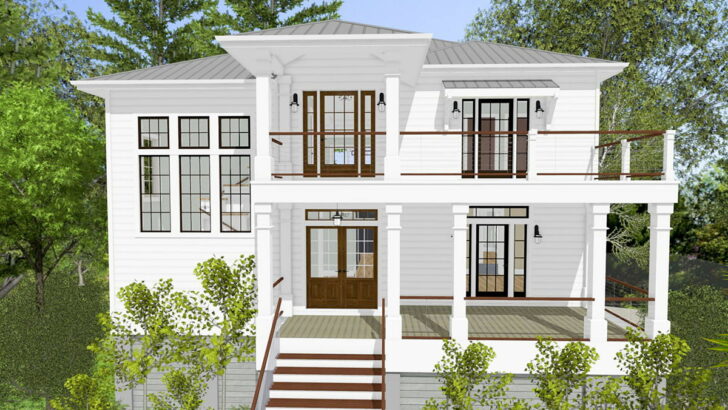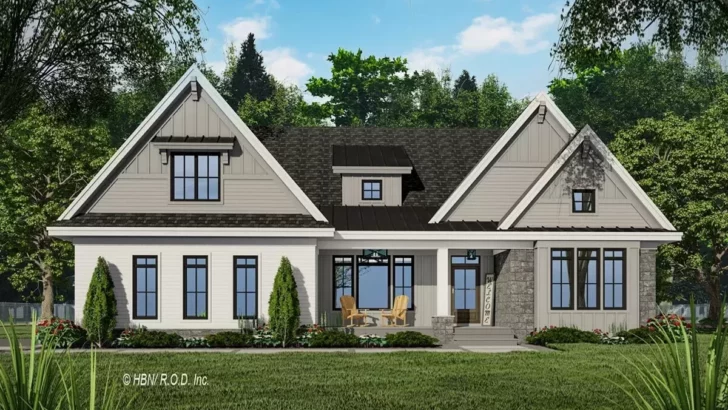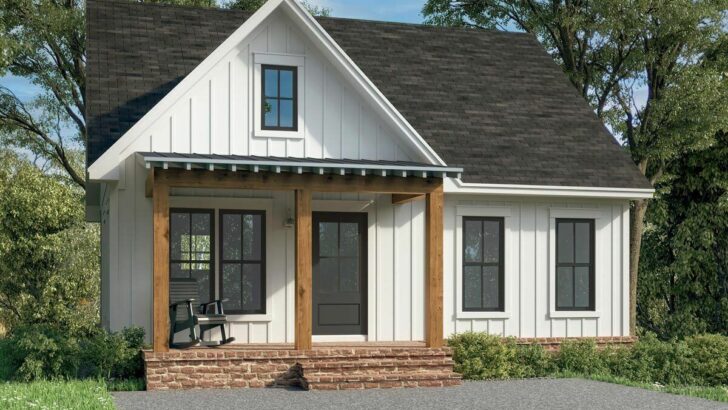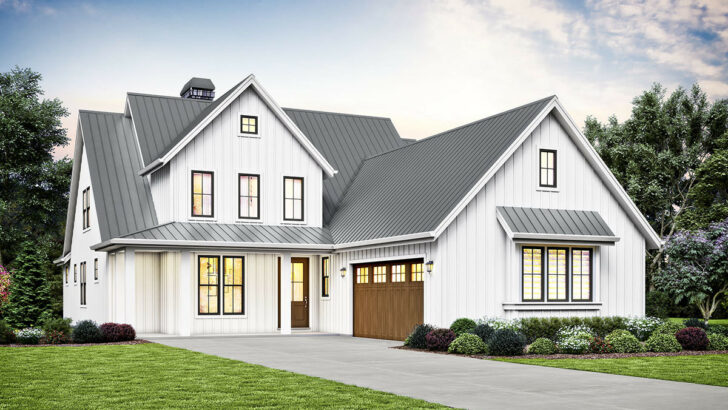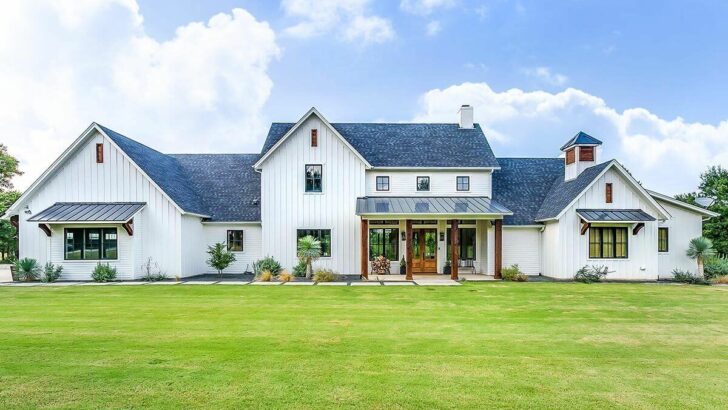
Specifications:
- 1,937 Sq Ft
- 2 Beds
- 2 Baths
- 1 Stories
- 2 Cars
Step into relaxation and comfort with this charming 1900 square foot 2-bed house plan that comes with a delightful surprise—an L-shaped porch in the back!
With 2 bedrooms, 2 baths, and an open living space, this one-story beauty is the perfect getaway or vacation home.

As you approach the house, you’ll be greeted by a 10′-deep front covered porch that’s just begging for a porch swing. Picture yourself sitting there, gently swaying, and savoring the evening breeze. It’s the ideal spot to unwind after a long day or to sip your morning coffee while contemplating life’s mysteries.

But wait, there’s more! Venture to the back of the house and discover the pièce de résistance—an L-shaped porch. This additional outdoor haven provides even more fresh air space for you to enjoy.
Related House Plans

Whether you’re hosting a barbecue, practicing yoga, or simply lounging with a good book, this porch offers the perfect setting to soak up the sunshine and relish the great outdoors.

Now, let’s step inside and explore the interior of this lovely abode. The spacious kitchen is a culinary enthusiast’s dream come true. It boasts an angled eat-at island bar, which not only adds a touch of elegance but also serves as a fantastic entertainment hub.

Picture yourself preparing delicious meals while your guests gather around, sipping wine and engaging in lively conversations. This kitchen is truly the heart of the home.

The kitchen seamlessly flows into the great room, creating an open and inviting atmosphere. The great room features a cozy fireplace, perfect for those chilly evenings when you want to snuggle up with your loved ones.

The vaulted ceiling adds a touch of grandeur, making the space feel even more expansive and welcoming.
One of the highlights of this house plan is its connection to the outdoors. The great room provides easy access to both the side and rear covered grilling porch—a popular gathering spot, no doubt.

Imagine the aroma of sizzling steaks wafting through the air as you fire up the grill and entertain your friends and family. This porch is an extension of your living space, blurring the boundaries between inside and outside living, and ensuring that no one misses out on the fun.
Related House Plans
The two bedrooms in this house plan offer comfort and privacy. Whether it’s a guest bedroom or your personal sanctuary, each room provides ample space for relaxation and rest.

The thoughtful design ensures that every corner of this house is utilized effectively, making it feel much larger than its square footage suggests.
In addition to the bedrooms, you’ll find two bathrooms that are tastefully designed and equipped with modern fixtures. Convenience and style go hand in hand in this house plan, making it a true gem for those seeking a balance of functionality and aesthetics.

And let’s not forget the practical aspects! This house plan includes a two-car garage, providing shelter and security for your vehicles.
No more worrying about parking on the street or dealing with the elements. With this garage, you have peace of mind and protection for your cars, ensuring they remain in top-notch condition.

In conclusion, this 1900 square foot 2-bed house plan with an L-shaped porch in the back is the epitome of comfort, style, and relaxation. Whether you’re looking for a weekend getaway, a vacation home, or a cozy dwelling to call your own, this house plan has it all.
From the inviting front porch to the spacious kitchen and great room, and the outdoor oasis of the L-shaped porch, every detail has been carefully crafted to provide you with a haven you’ll never want to leave.
So, grab a glass of lemonade, kick back, and start envisioning your new life in this delightful abode.
Plan 70787MK
You May Also Like These House Plans:
Find More House Plans
By Bedrooms:
1 Bedroom • 2 Bedrooms • 3 Bedrooms • 4 Bedrooms • 5 Bedrooms • 6 Bedrooms • 7 Bedrooms • 8 Bedrooms • 9 Bedrooms • 10 Bedrooms
By Levels:
By Total Size:
Under 1,000 SF • 1,000 to 1,500 SF • 1,500 to 2,000 SF • 2,000 to 2,500 SF • 2,500 to 3,000 SF • 3,000 to 3,500 SF • 3,500 to 4,000 SF • 4,000 to 5,000 SF • 5,000 to 10,000 SF • 10,000 to 15,000 SF

