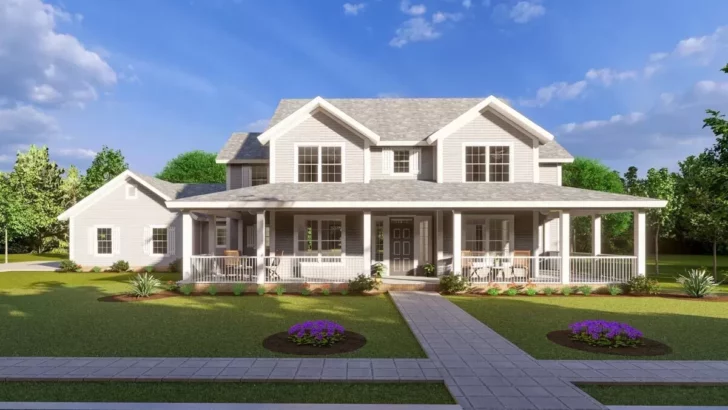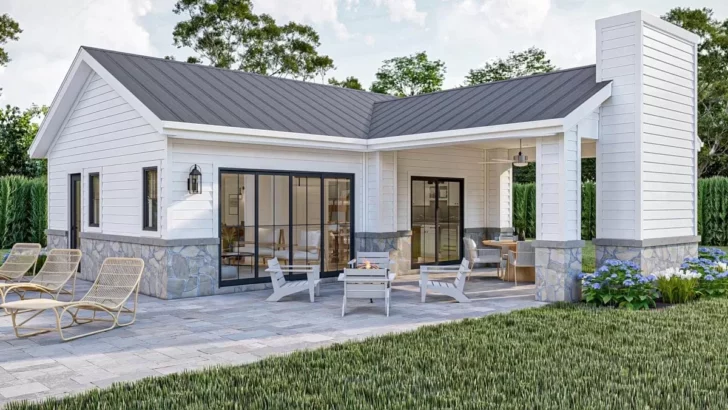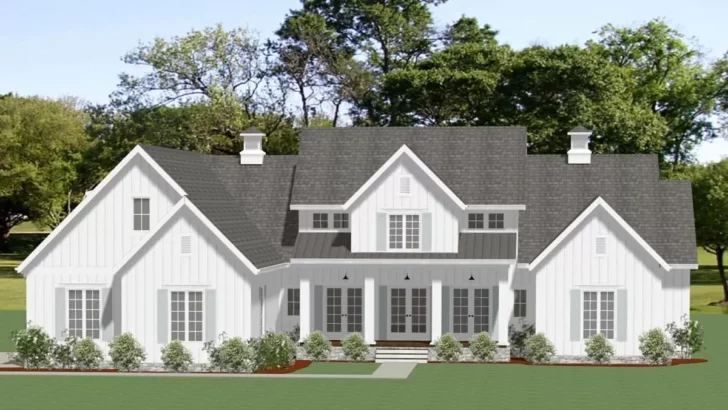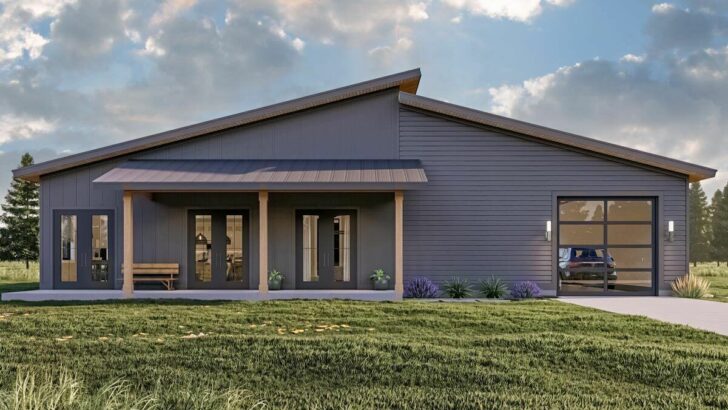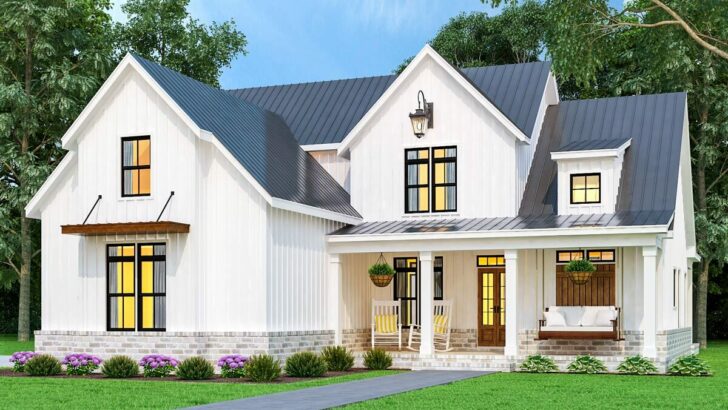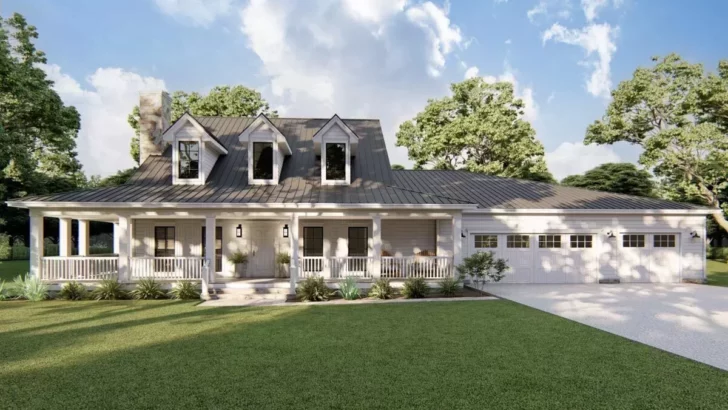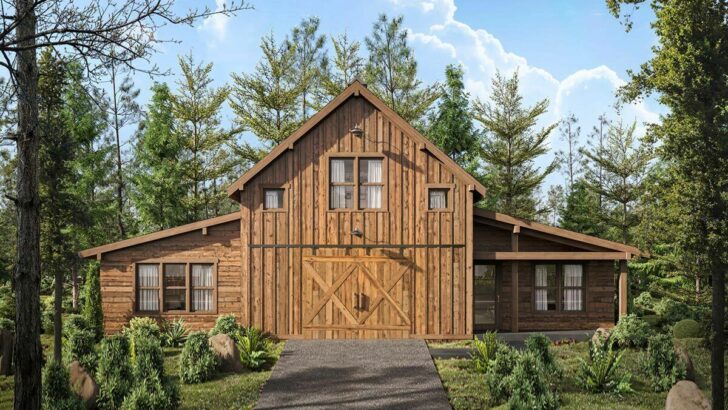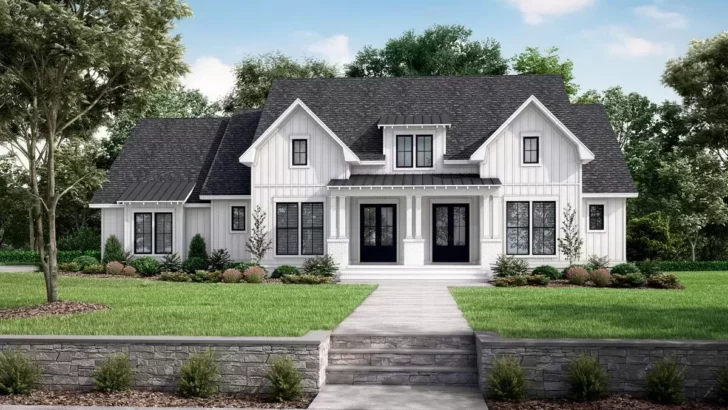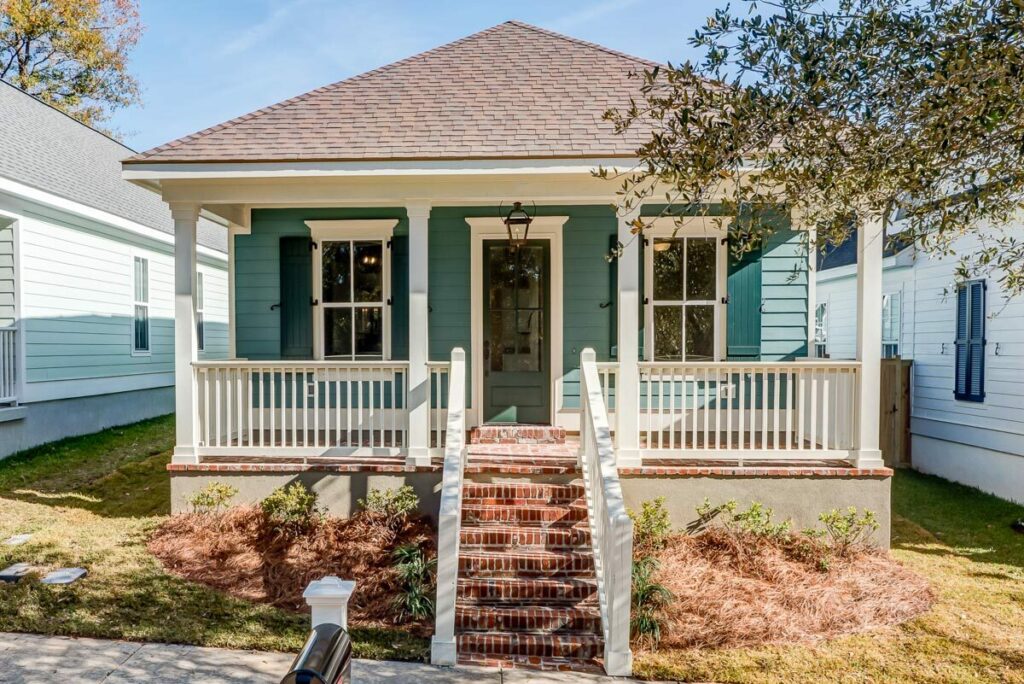
Specifications:
- 1,661 Sq Ft
- 3 Beds
- 2 Baths
- 1 Stories
Ladies and Gentlemen, draw closer, let me introduce you to the epitome of elegance and ingenuity in house planning.
Here we present, drumroll please, the Elongated 3-Bed House Plan with Rear Garage!
A spacious 1,661 square foot beauty that’s as chic as a Parisian bistro and as comfy as your grandma’s house. If houses had walk-in music, this one would sashay down the aisle to a snazzy jazz number.
You got it; we’re talking rhythm, style, and a whole lot of pizzazz.

Related House Plans
When it comes to first impressions, this house is a winner. If it were a person, it’d wear a top hat and tails, tap dancing its way into your heart. Its front porch, more like a warm welcome hug, spans the entire width of the home, making you fall head over heels at the doorstep.
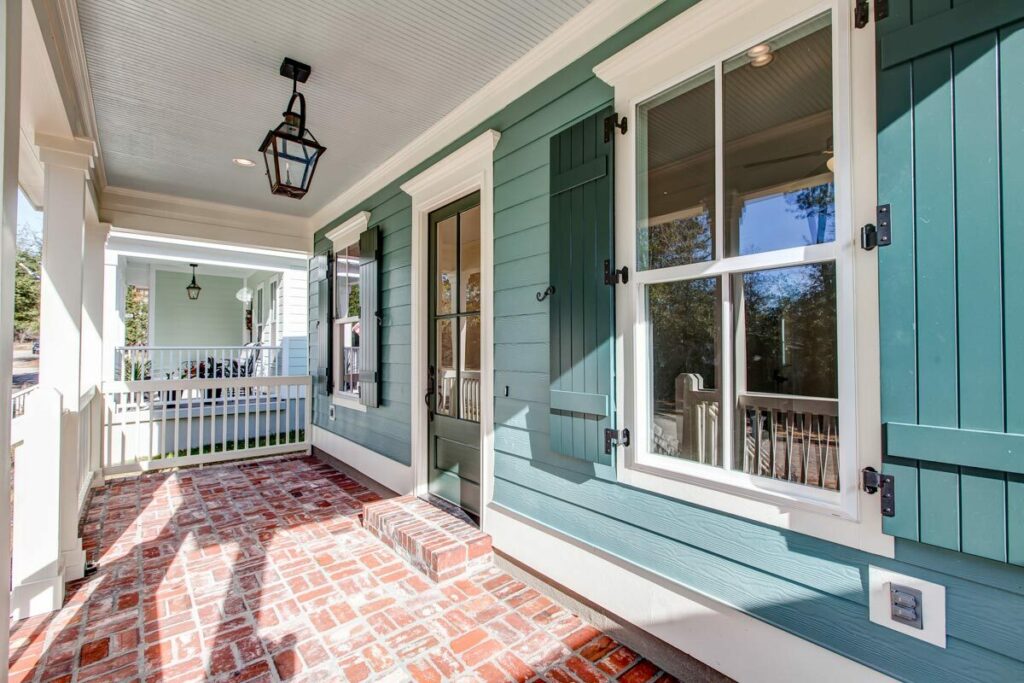
Talk about curb appeal! You’ll be the talk of the neighborhood, the resident trendsetter. Your friends will come over and say, “Wow, you really know how to live!” to which you’ll reply, “Why yes, I do.”
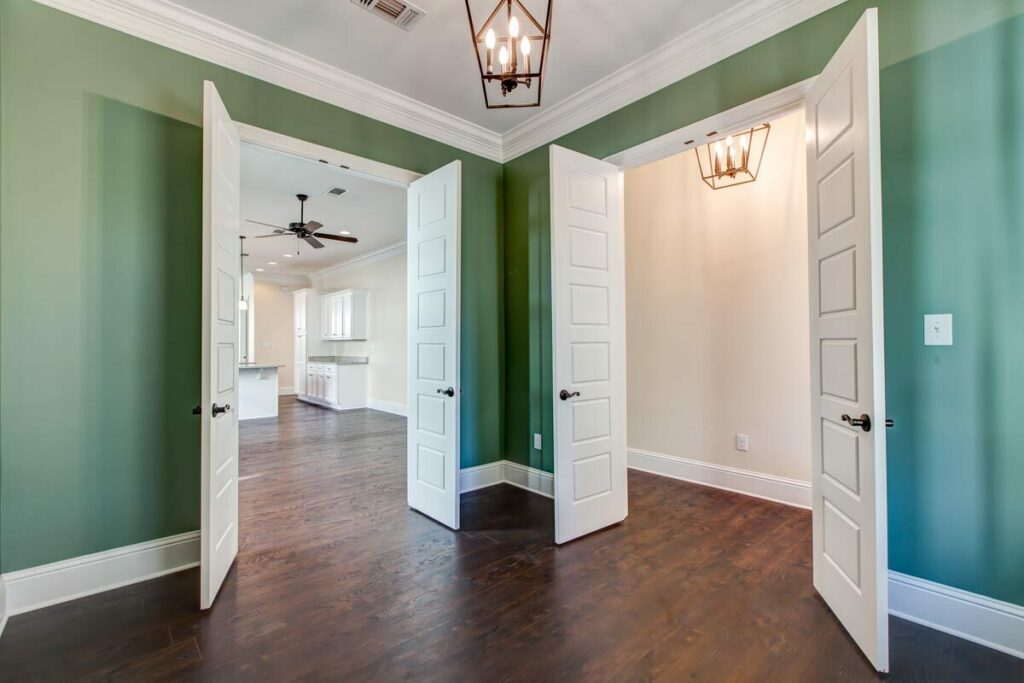
As you cross the threshold, you’ll find a flex room just to your left. Now, this room is like a chameleon – it can be whatever you need it to be. A home office? Sure thing! A meditation space? Absolutely! A secret superhero hideout? Well, I won’t tell if you won’t.
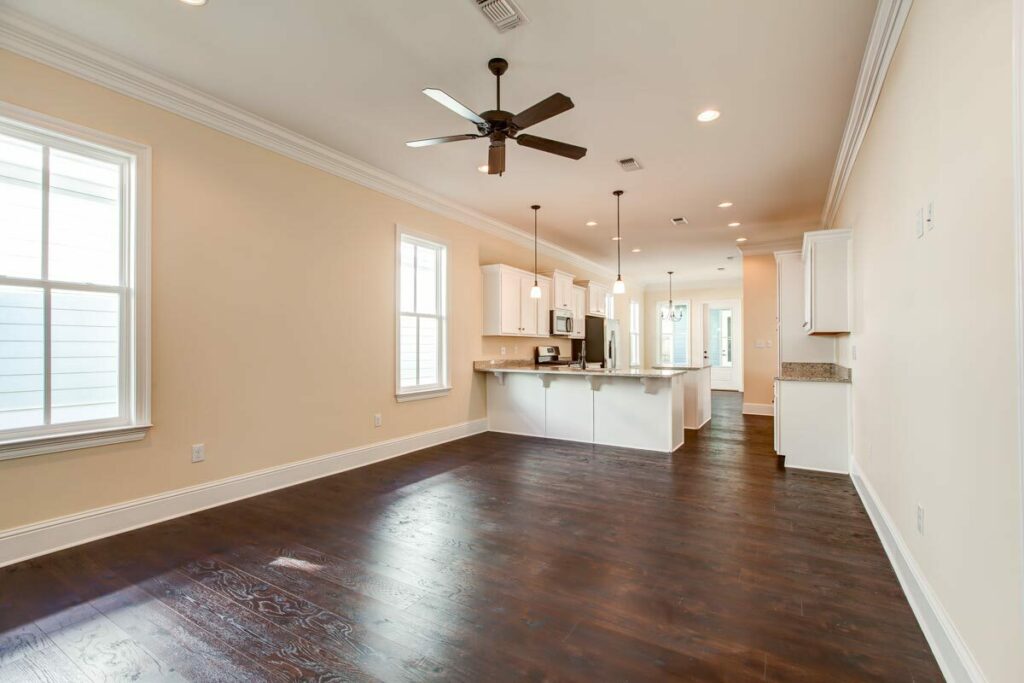
Meanwhile, on the right, the living room, kitchen, and dining area line up like soldiers ready to serve you. These areas merge seamlessly, just like the perfect ingredients in your grandma’s secret spaghetti recipe.
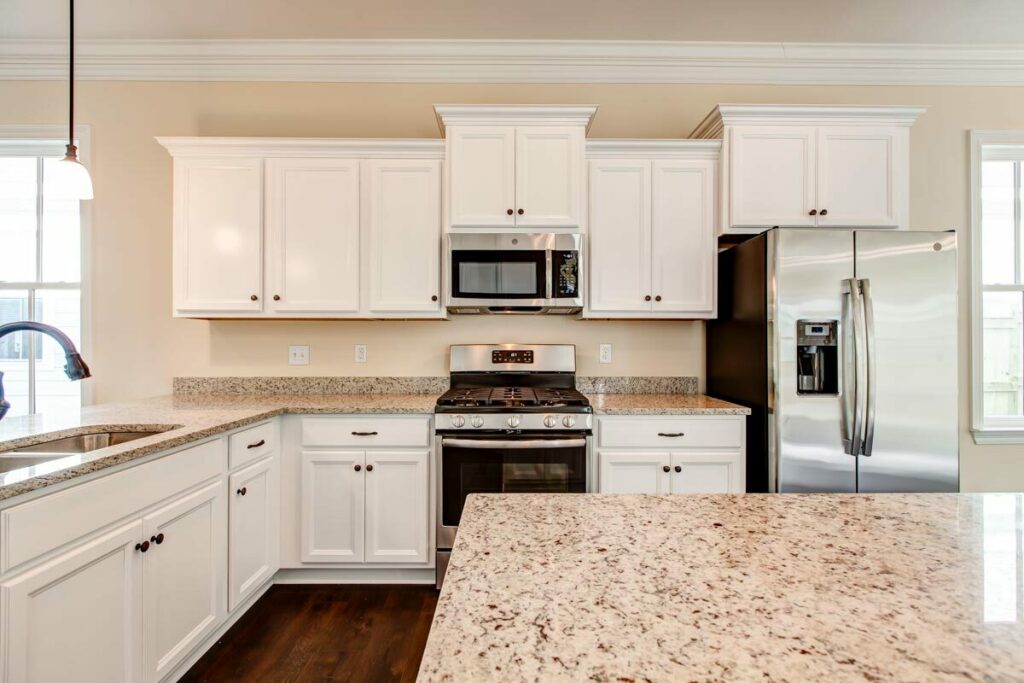
Let’s move on to the pièce de résistance – the kitchen. Think of it as your own personal culinary Colosseum, armed with L-shaped cabinets that not only maximize storage space but create a definitive boundary for the kitchen area.
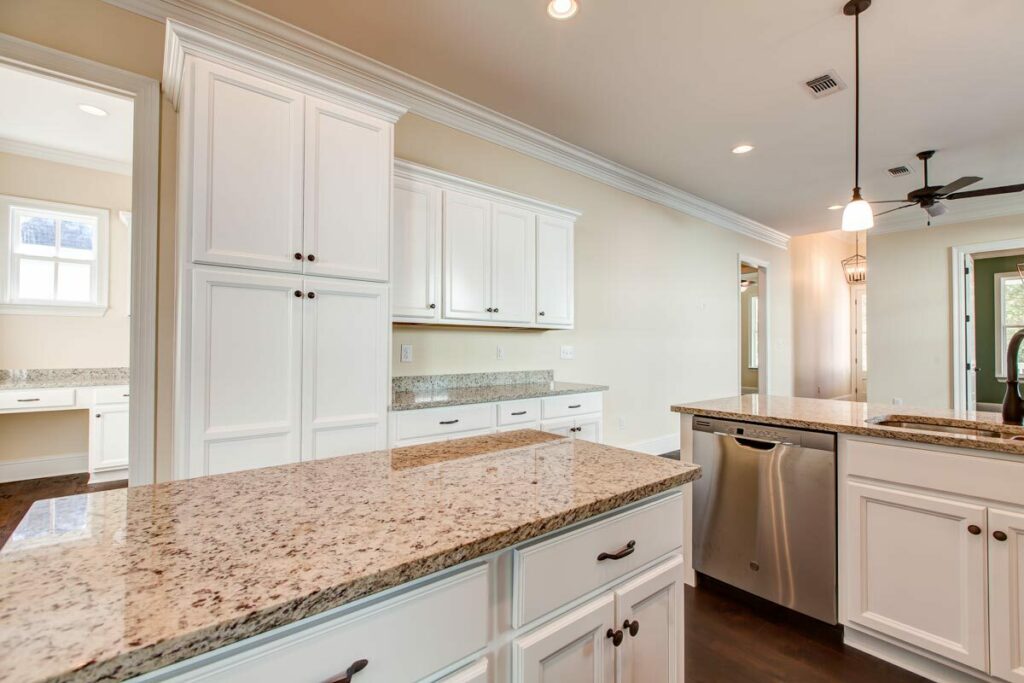
And the central prep island? It’s like having your own sous chef, offering you an expanded workspace where you can chop, dice, and sizzle to your heart’s content.
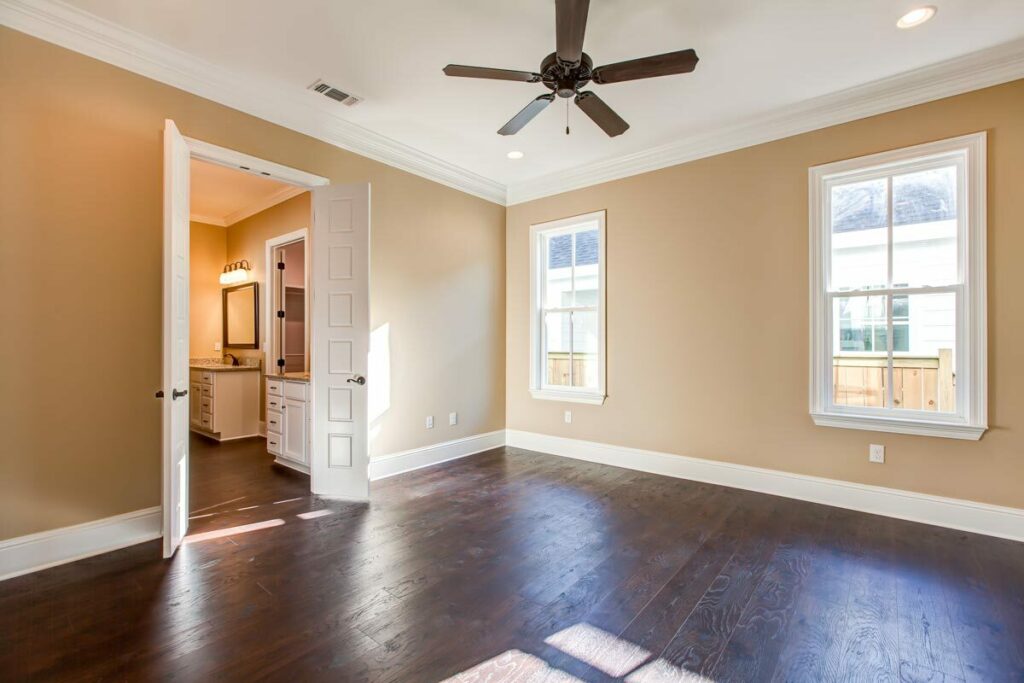
Let’s step out back for a second. Oh, look at that, a rear porch leading to a double garage. An ideal spot for your grill, or a place to sip your morning coffee while watching the sunrise. Now that’s what I call living the good life!
Related House Plans
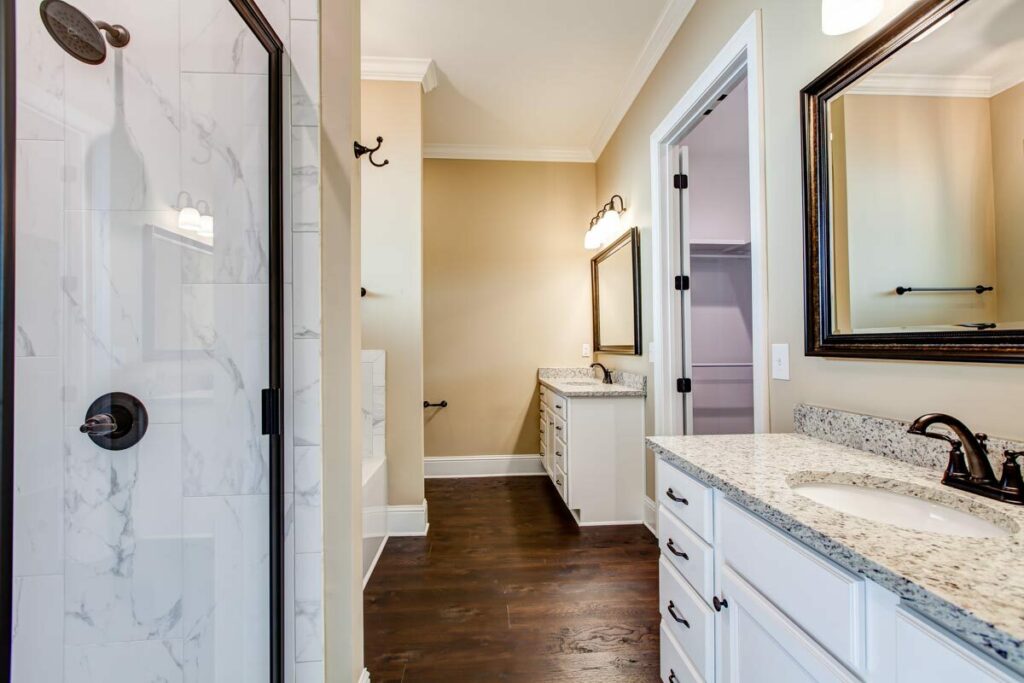
Next, we head to the master bedroom. Tucked away at the back of the house, it’s your own personal sanctuary. And guess what? It’s located right next to the laundry room!
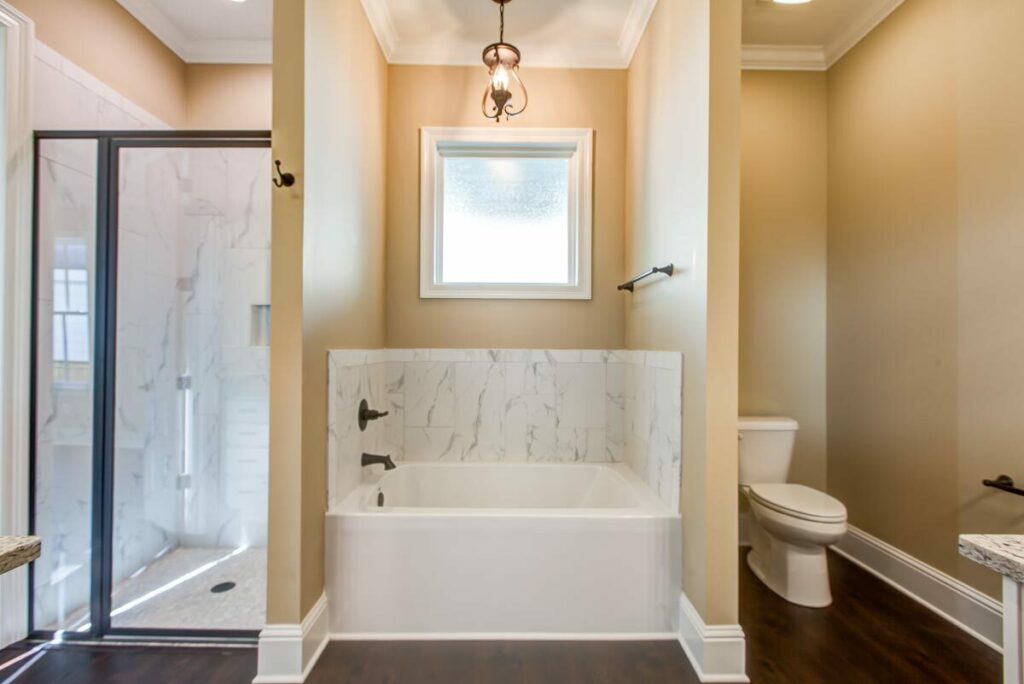
No more lugging heavy laundry baskets up and down the stairs, huffing and puffing like a winded gazelle. Did I mention the 5-fixture bathroom and walk-in closet? It’s like having a personal spa and boutique rolled into one. You won’t just be living the dream; you’ll be dreaming the life!
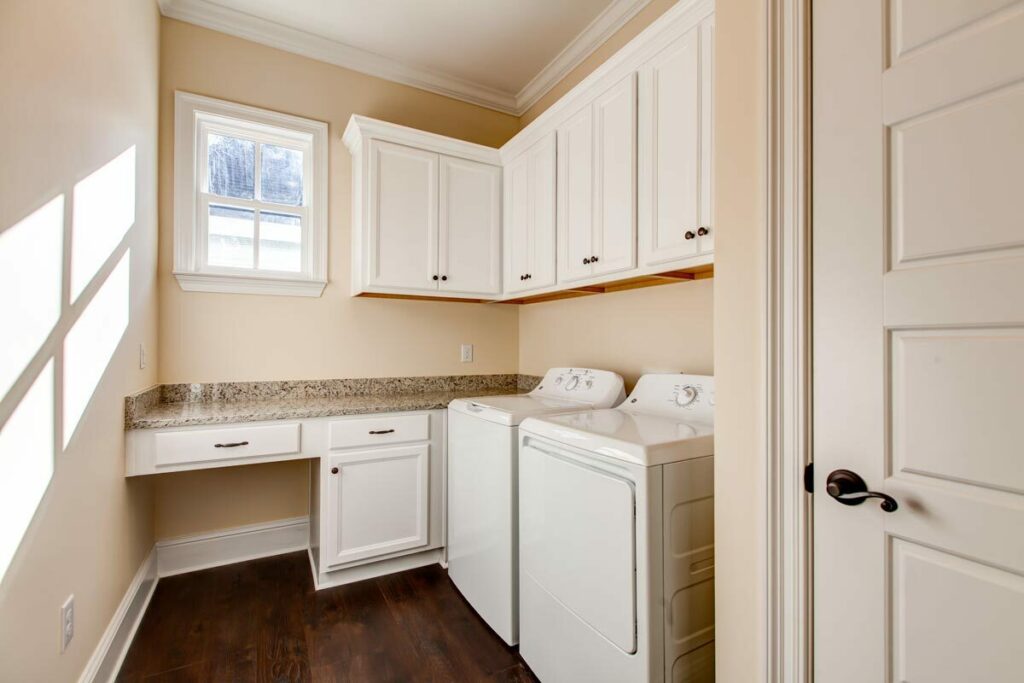
Finally, bedrooms 2 and 3, like the Olsen twins, are identical in size and separated by a shared full bath. Perfect for kids, guests, or maybe a snazzy home gym. Because let’s face it, those doughnuts aren’t going to burn themselves off!
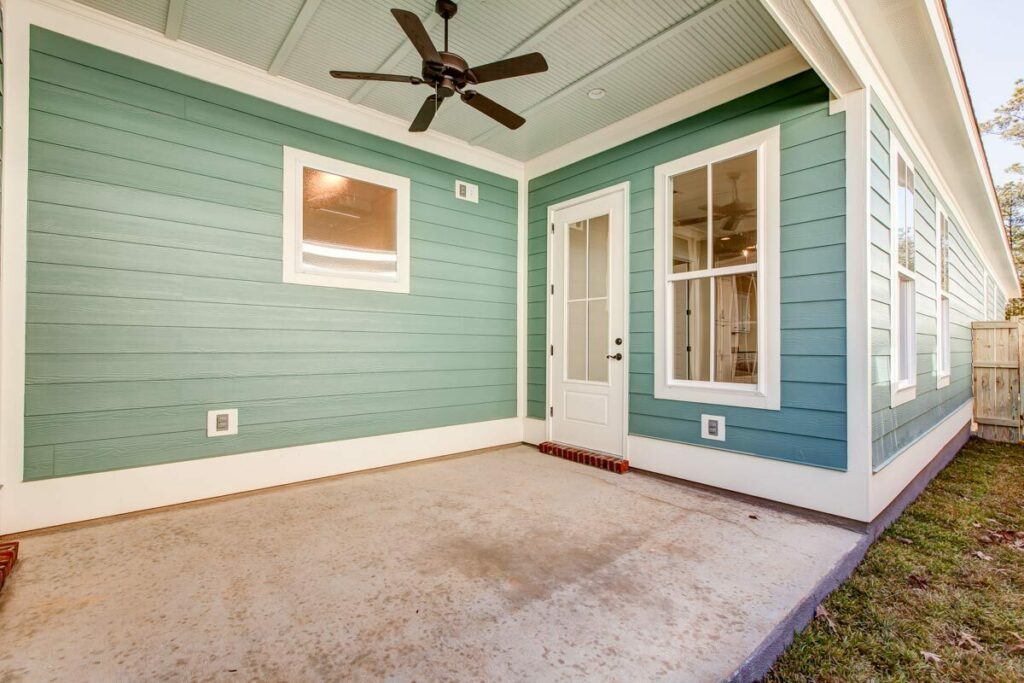
So, there you have it folks – the Elongated 3-Bed House Plan with Rear Garage, a masterpiece of modern design. It’s not just a house; it’s a lifestyle. It’s an everyday adventure.
And it could be yours. Come on, take a step inside. You won’t regret it. Trust me; I’m a house plan expert.
You May Also Like These House Plans:
Find More House Plans
By Bedrooms:
1 Bedroom • 2 Bedrooms • 3 Bedrooms • 4 Bedrooms • 5 Bedrooms • 6 Bedrooms • 7 Bedrooms • 8 Bedrooms • 9 Bedrooms • 10 Bedrooms
By Levels:
By Total Size:
Under 1,000 SF • 1,000 to 1,500 SF • 1,500 to 2,000 SF • 2,000 to 2,500 SF • 2,500 to 3,000 SF • 3,000 to 3,500 SF • 3,500 to 4,000 SF • 4,000 to 5,000 SF • 5,000 to 10,000 SF • 10,000 to 15,000 SF

