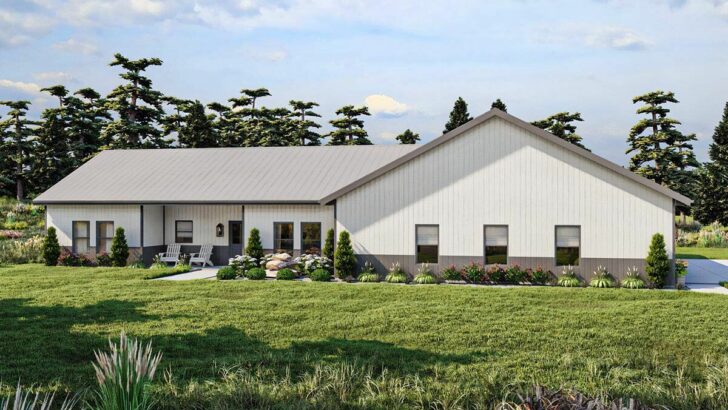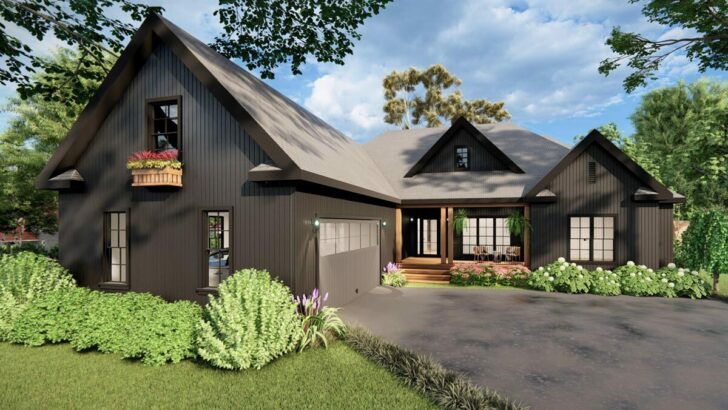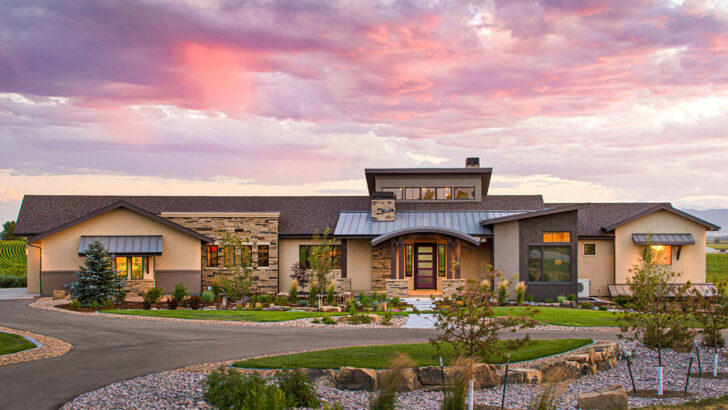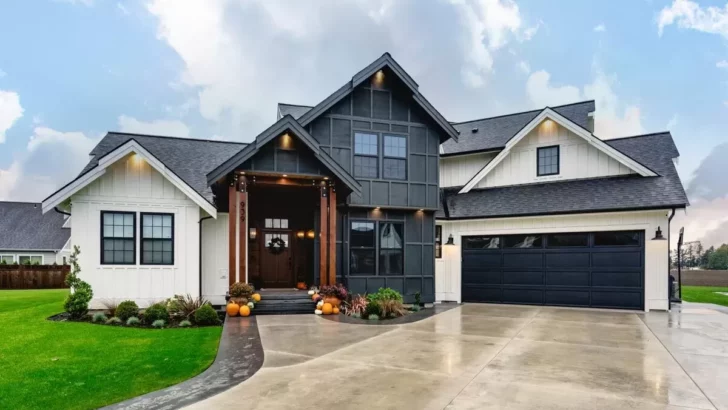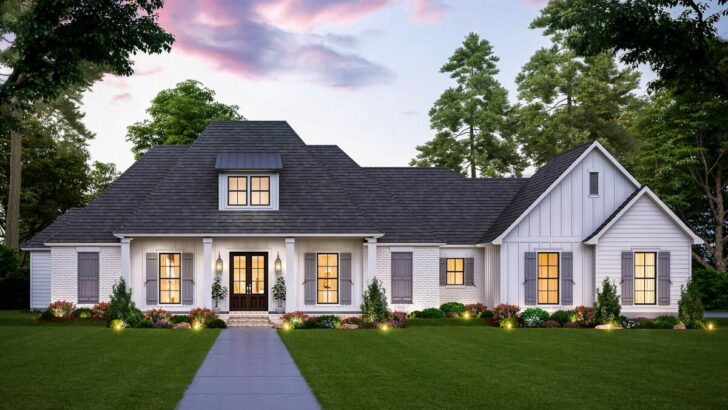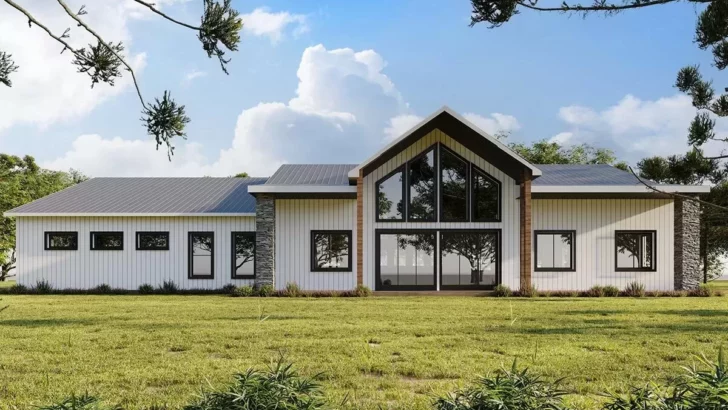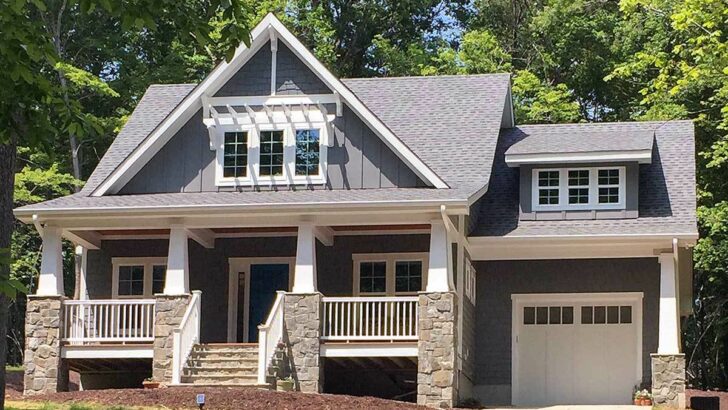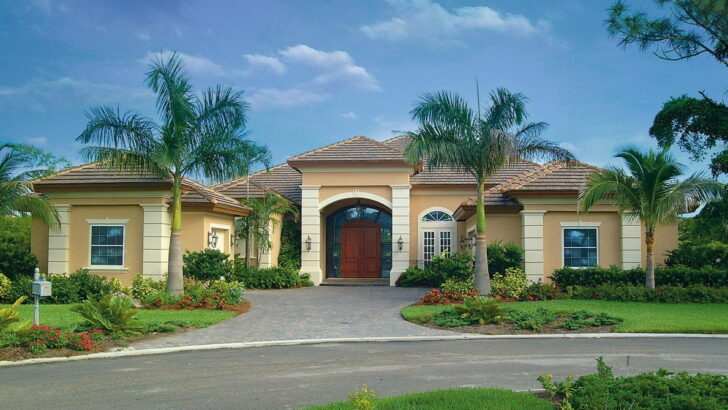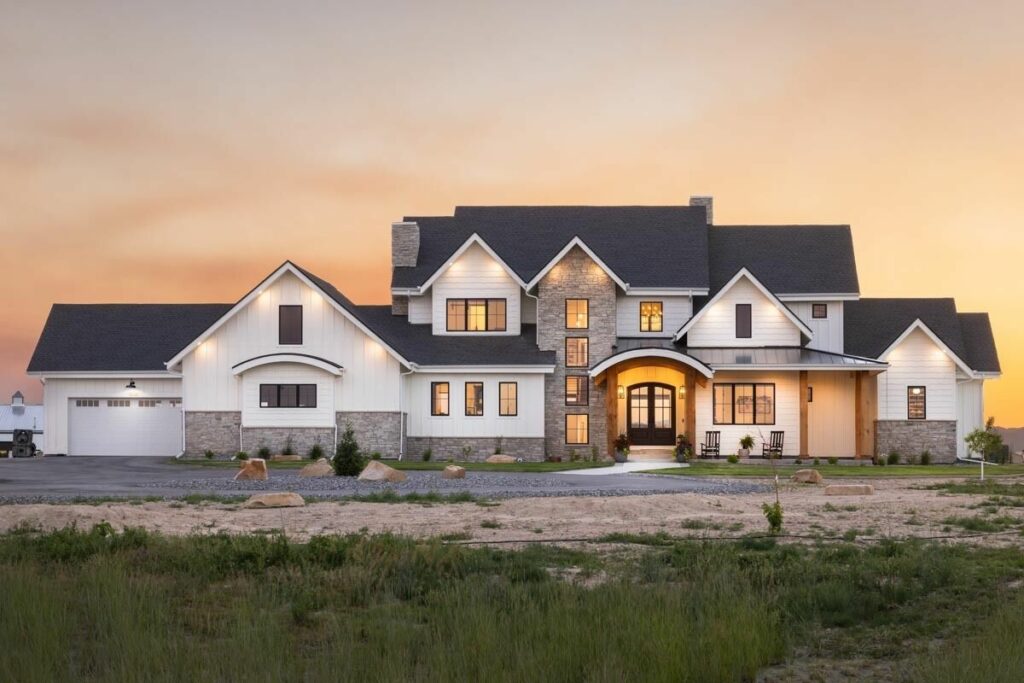
Specifications:
- 3,638 Sq Ft
- 4-7 Beds
- 4-7 Baths
- 2 Stories
- 4 Cars
Ah, the dream of designing the perfect house!
Who hasn’t fantasized about that?
Well, let me take you on a delightful journey through the features of a Transitional Farmhouse Plan that’s not just a house, but a wonderland of space and comfort.
Buckle up, because we’re about to dive into a world where square footage meets creativity!

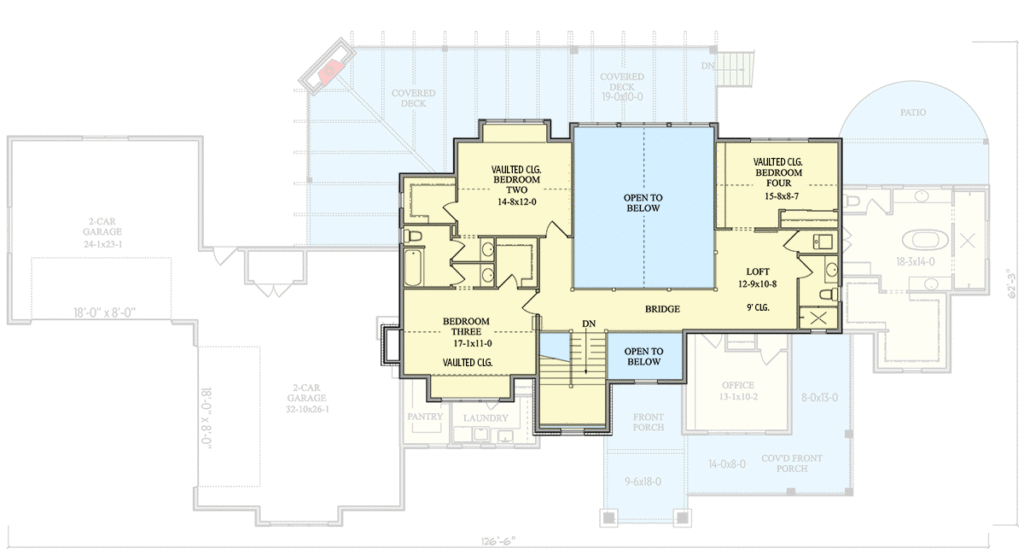
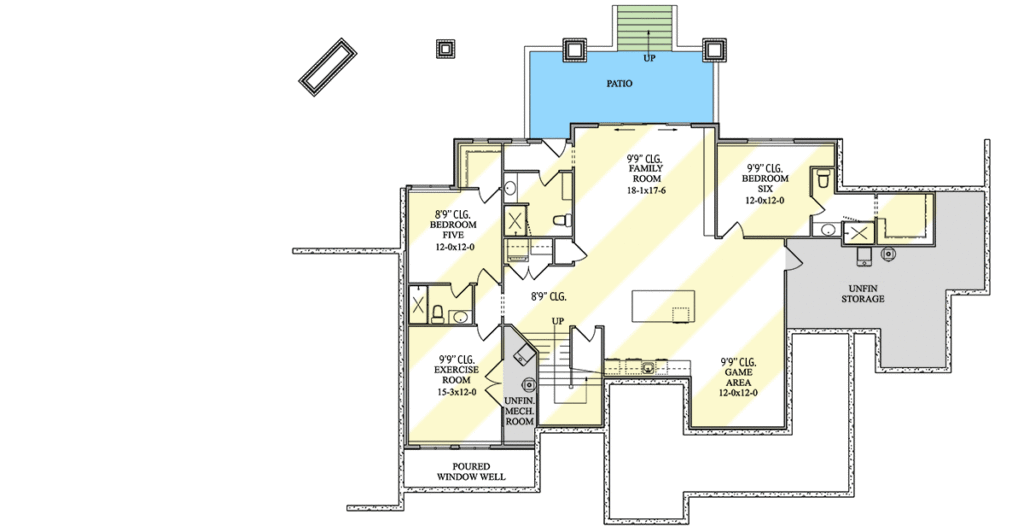
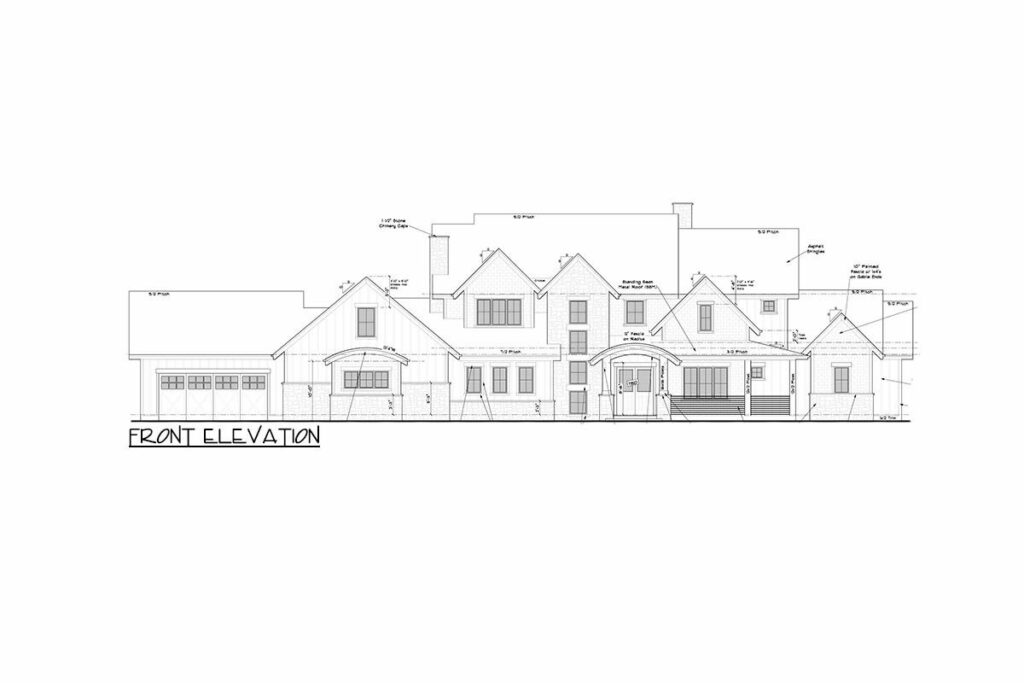

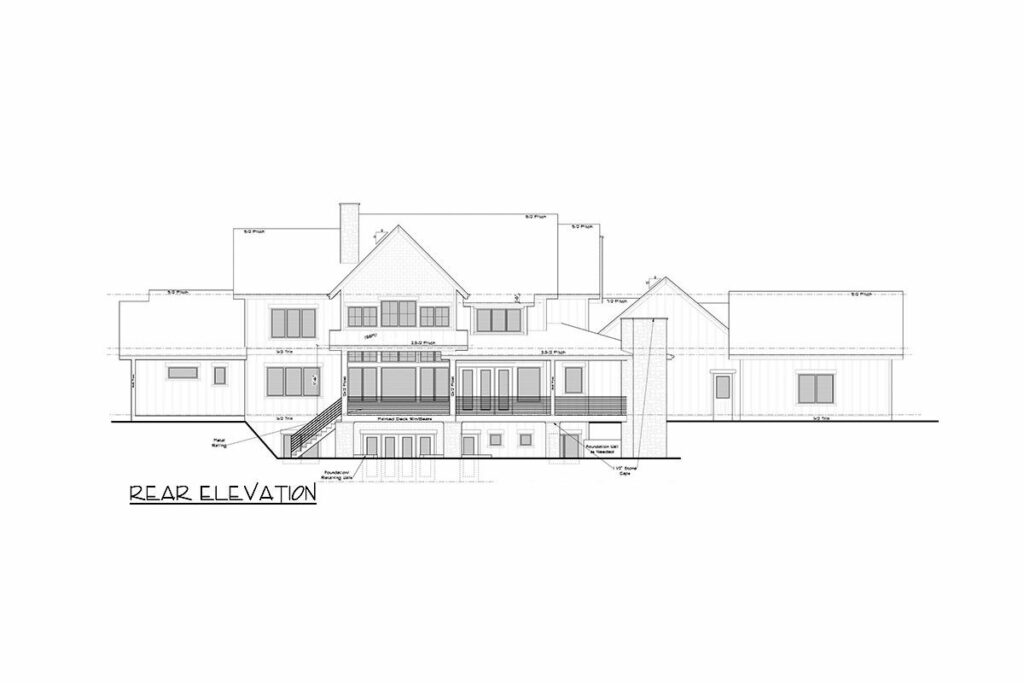
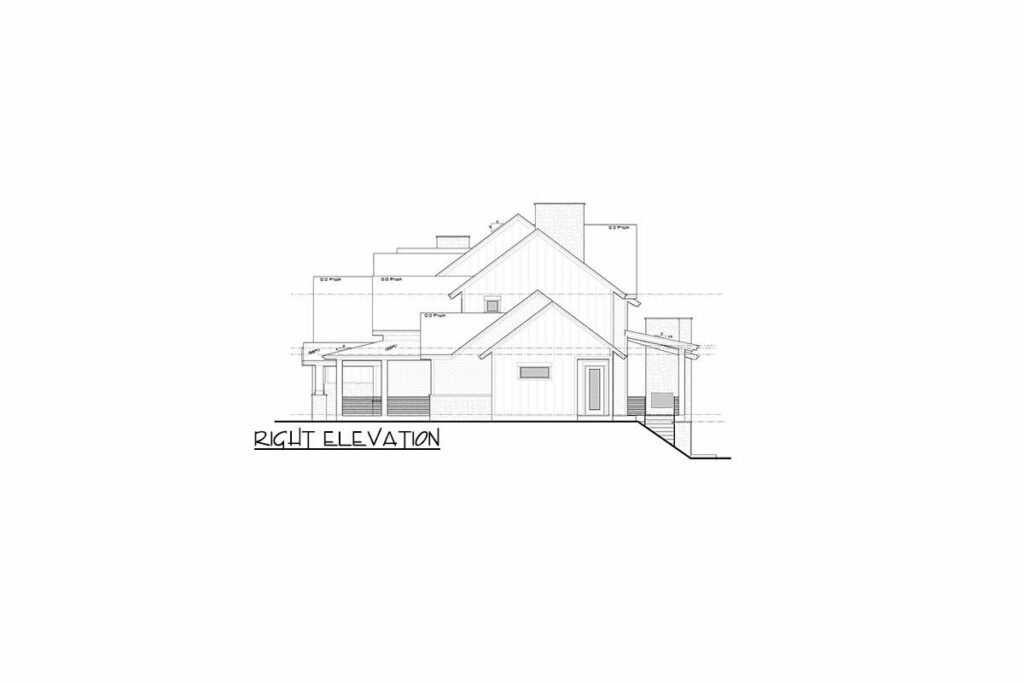
Let’s kick things off with the garage, because, let’s be honest, for some of us, our cars are our babies.

This plan features not one, but two 18′ by 8′ overhead doors that lead into a pair of 2-car garages.
Related House Plans
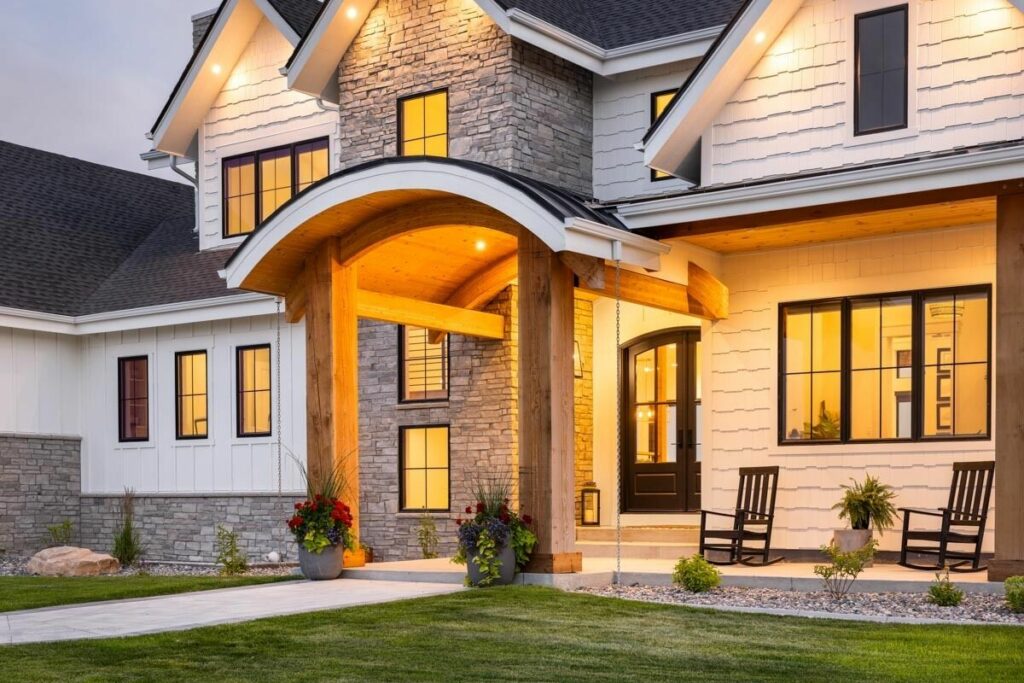
That’s right, a 4-car garage that spans a generous 1,513 square feet.

Imagine that space!
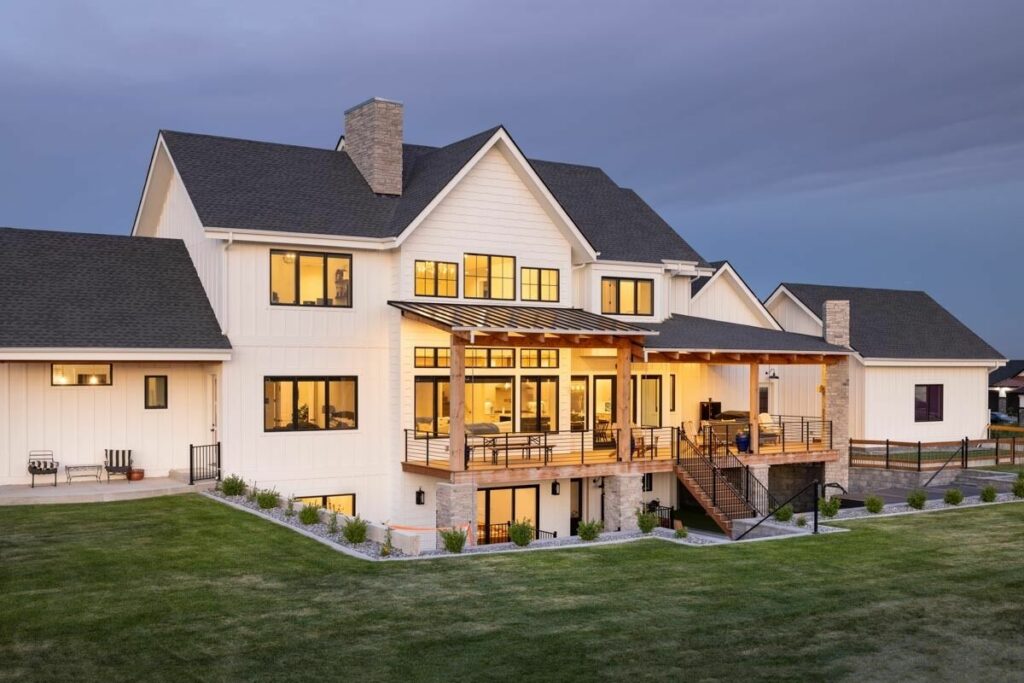
You could fit your family SUV, that cute convertible, and still have room for the dream car you’ve been eyeing.

Plus, a storage closet for your valuables?

It’s like having a secret treasure trove right in your garage.
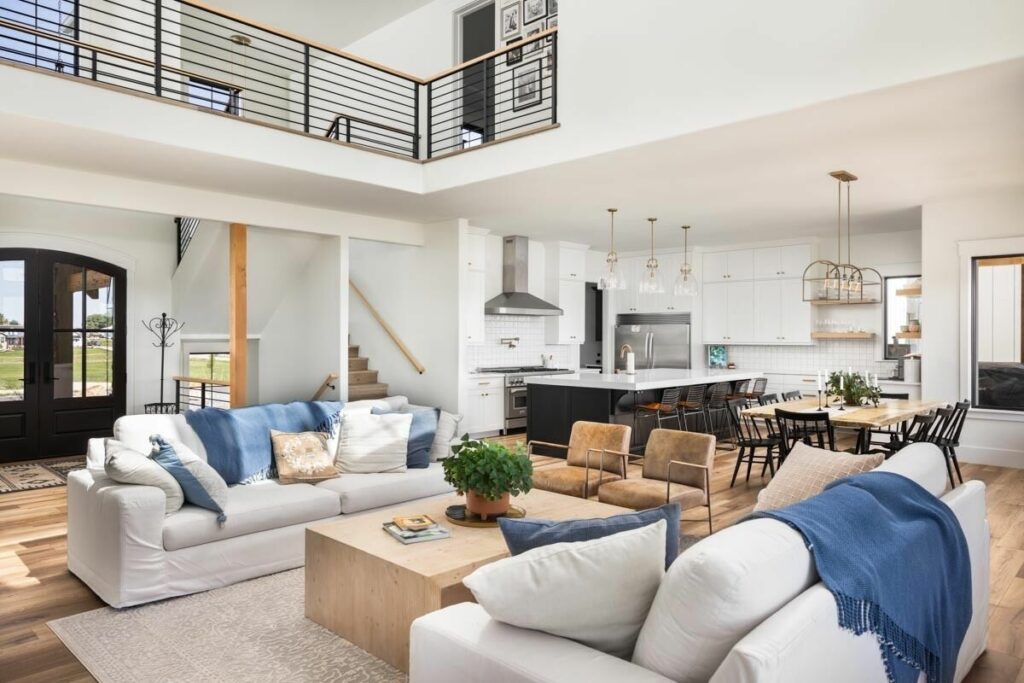
Moving on, this 2-story Transitional farmhouse spans a comfortable 3,638 square feet.
Picture this: four bedrooms, each with its own bathroom.
Related House Plans

Yes, no more morning queues or fights over shower time.
Everyone gets their own space.
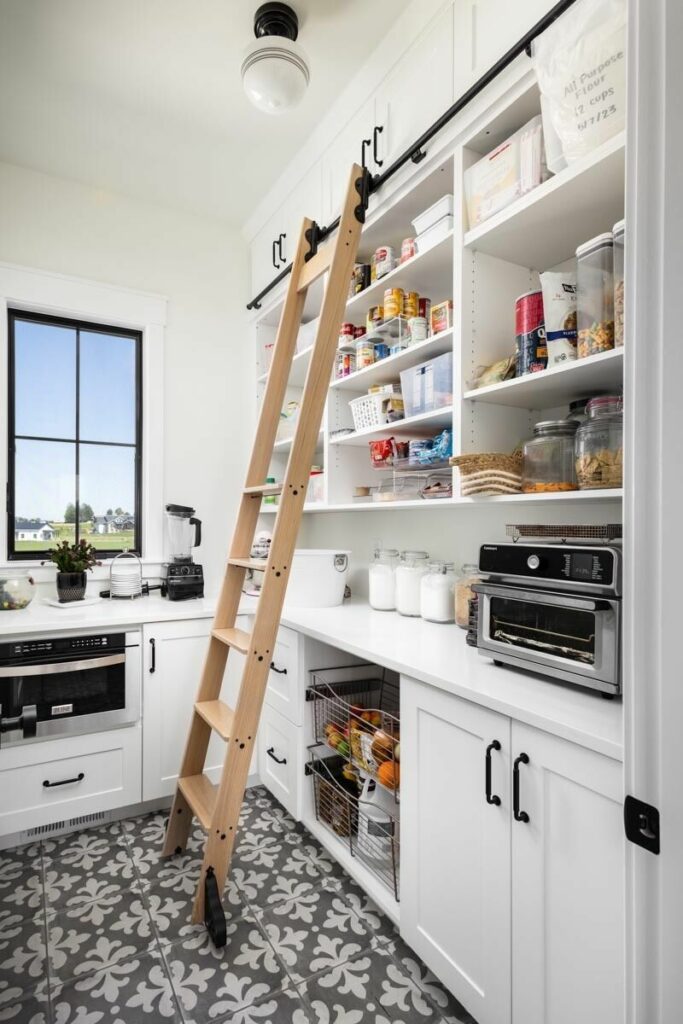
And a home office with a closet, perfectly situated for those work-from-home days or, hey, maybe you need an extra bedroom for the unexpected guest.
We’ve all been there, right?
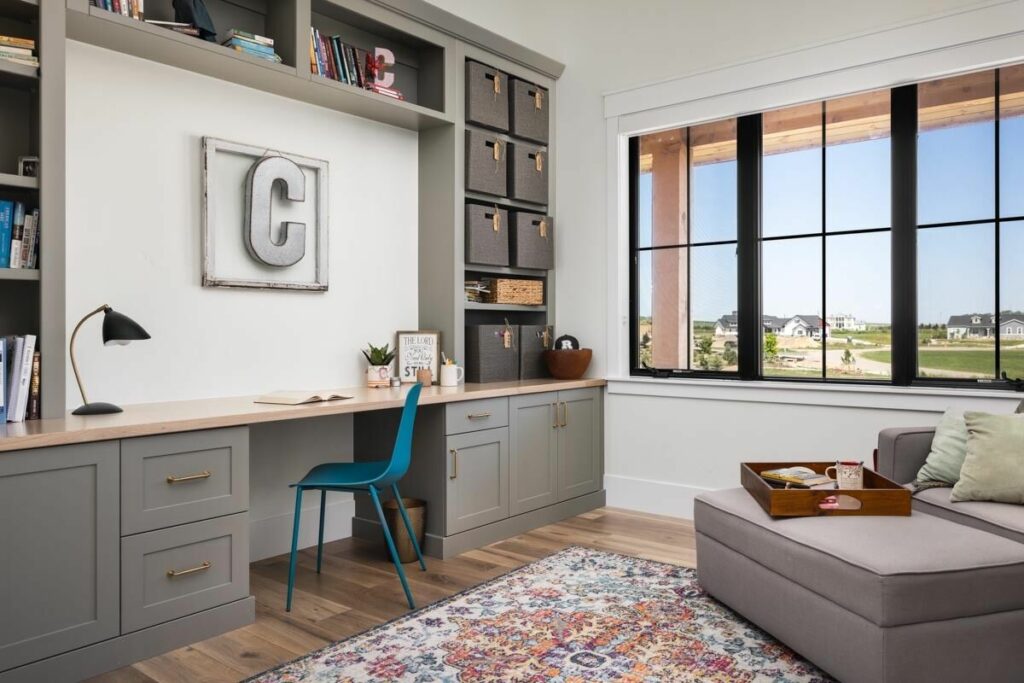
Now, let’s talk about the heart of this home – the vaulted great room with a cozy fireplace.
It’s like your own personal retreat.

Gaze out over the covered deck, or better yet, step out onto it through the sliding doors from the island kitchen.
And speaking of the kitchen, it features an 11′ by 5′ island.
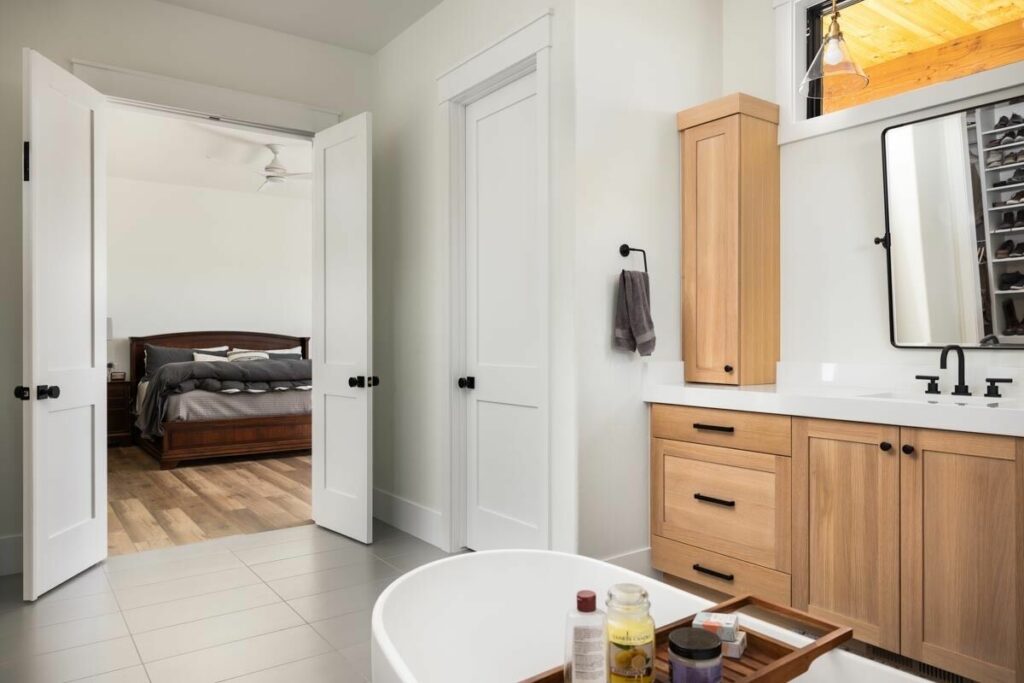
That’s not just a kitchen island; it’s a kitchen continent!
The master suite is nothing short of a sanctuary.
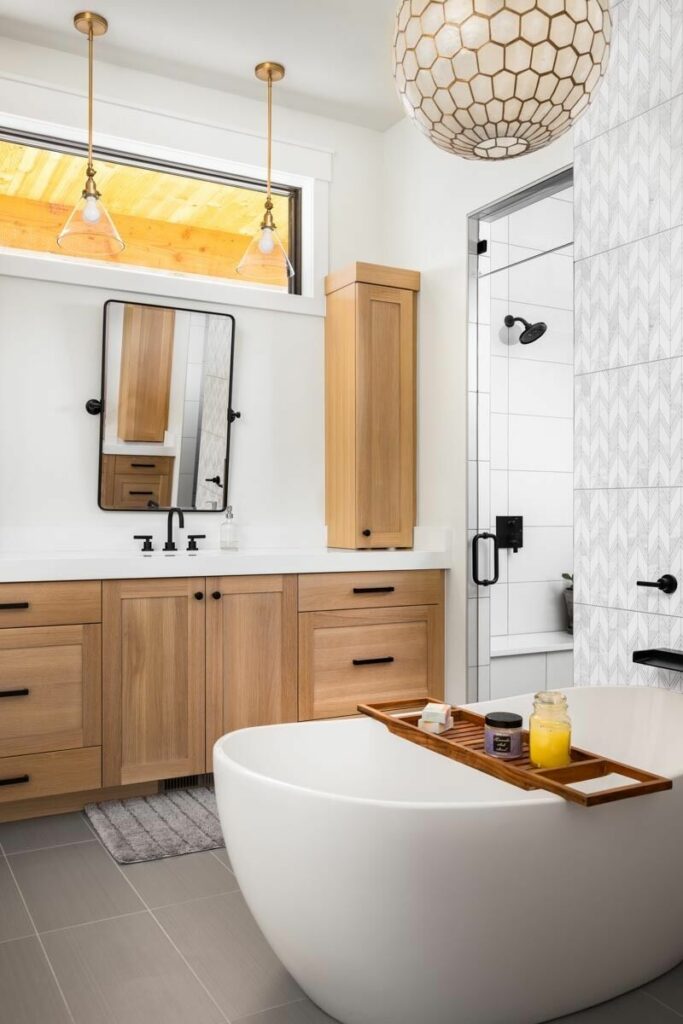
Private patio access means you can step out for a breath of fresh air whenever you like.
And the walk-in closet?

Let’s just say, if your clothes had feelings, they’d be thanking you for all that space.
The 5-fixture bath is the cherry on top, ensuring you start and end your day in luxury.
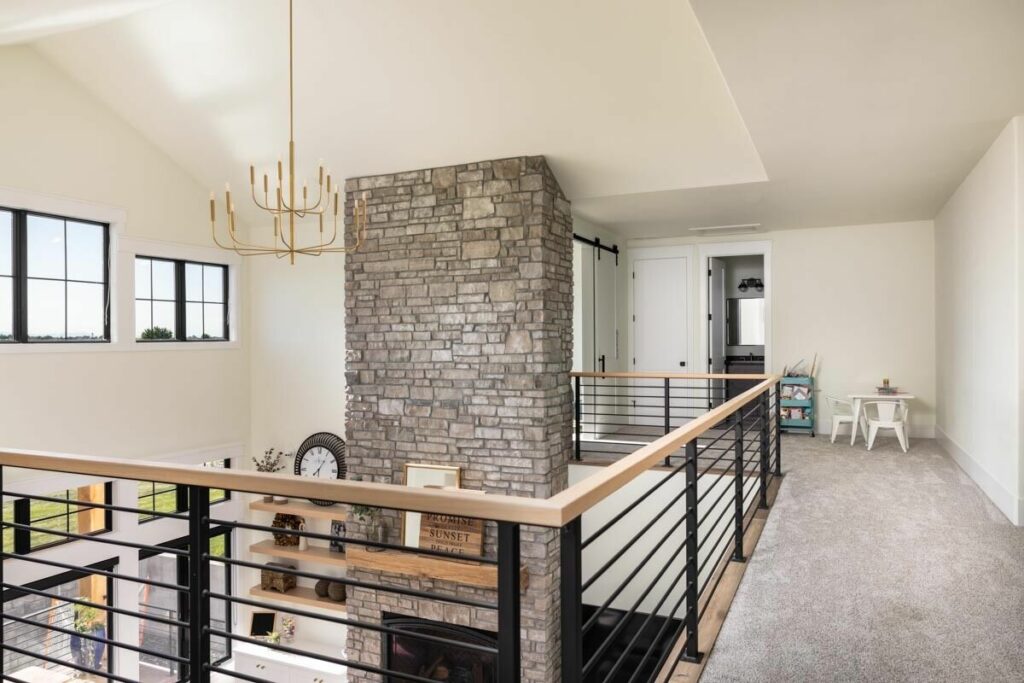
Just when you thought it couldn’t get any better, there’s the option to finish the lower level.
This adds an incredible 1,872 square feet of heated living space.
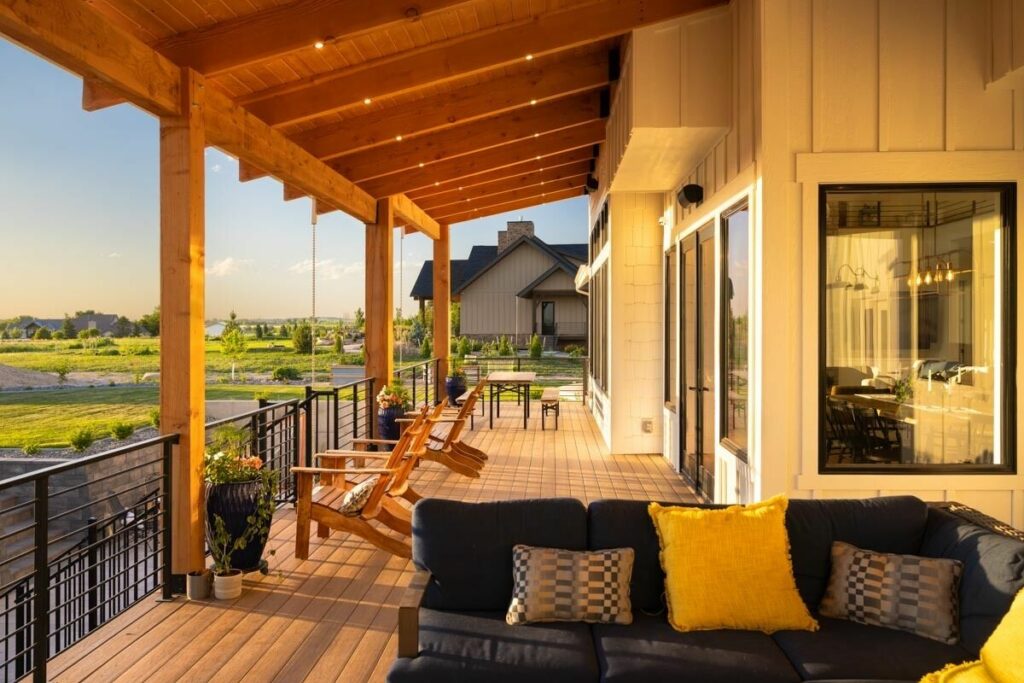
We’re talking two more bedrooms, an exercise and game room (because why choose between fitness and fun?), and a large family room complete with a wet bar and outdoor access.
It’s like having your own mini-resort!

So, there you have it.
A house plan that’s not just a plan, but a blueprint for your dream home.
With 3,638 square feet of space, a massive garage, a luxurious master suite, and an optional lower level that’s a world of its own, it’s more than just a house.
It’s a lifestyle.
And let’s be real, who wouldn’t want to live in a place that makes every day feel like a vacation?
You May Also Like These House Plans:
Find More House Plans
By Bedrooms:
1 Bedroom • 2 Bedrooms • 3 Bedrooms • 4 Bedrooms • 5 Bedrooms • 6 Bedrooms • 7 Bedrooms • 8 Bedrooms • 9 Bedrooms • 10 Bedrooms
By Levels:
By Total Size:
Under 1,000 SF • 1,000 to 1,500 SF • 1,500 to 2,000 SF • 2,000 to 2,500 SF • 2,500 to 3,000 SF • 3,000 to 3,500 SF • 3,500 to 4,000 SF • 4,000 to 5,000 SF • 5,000 to 10,000 SF • 10,000 to 15,000 SF

