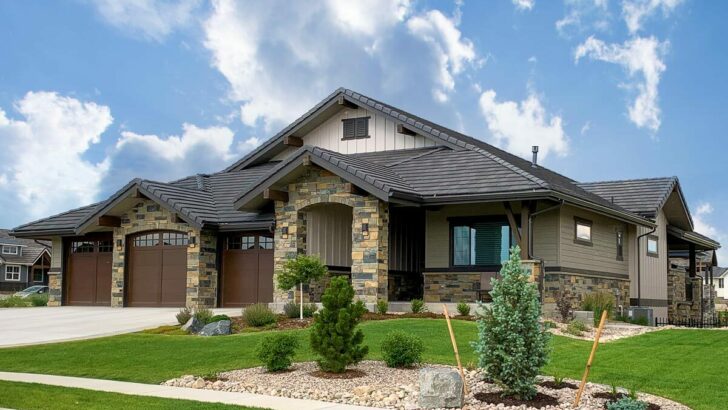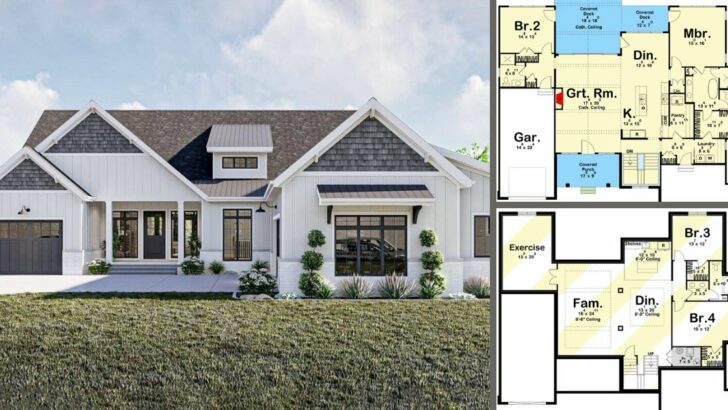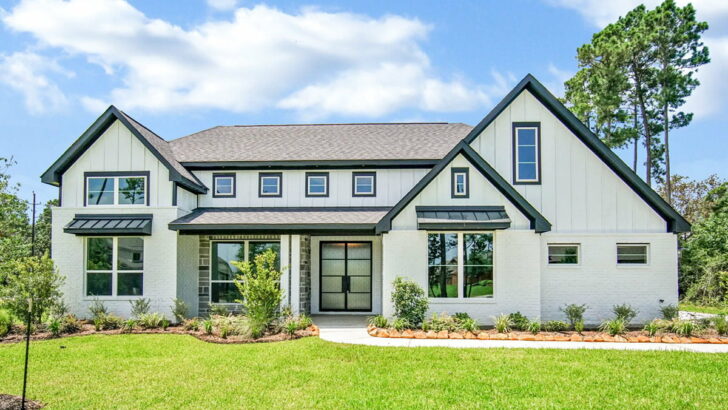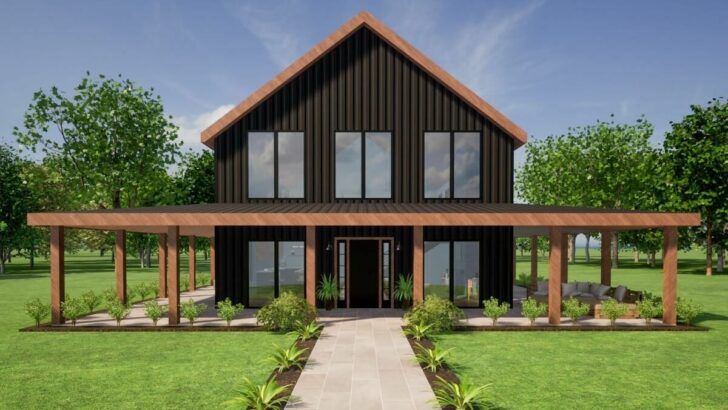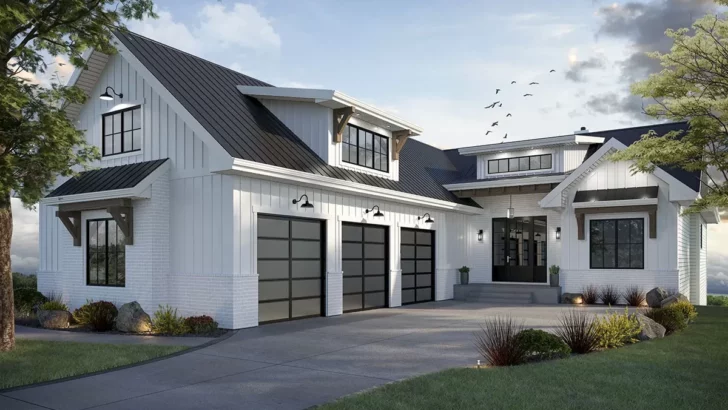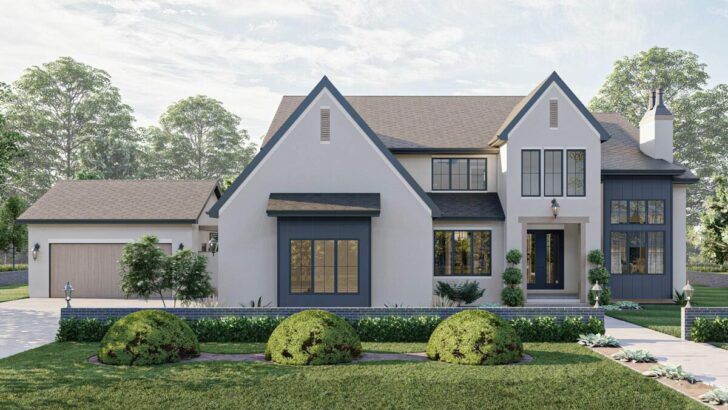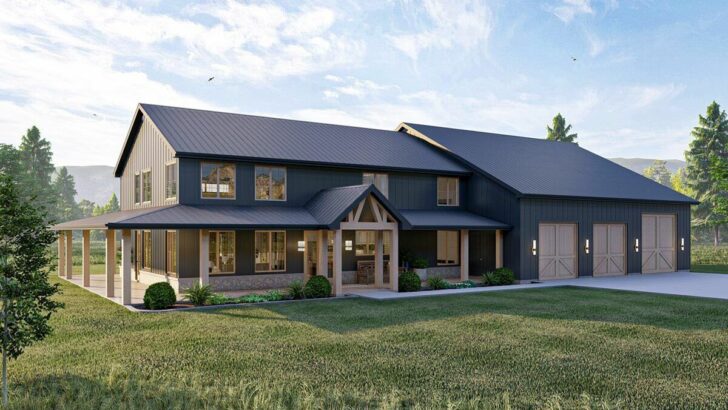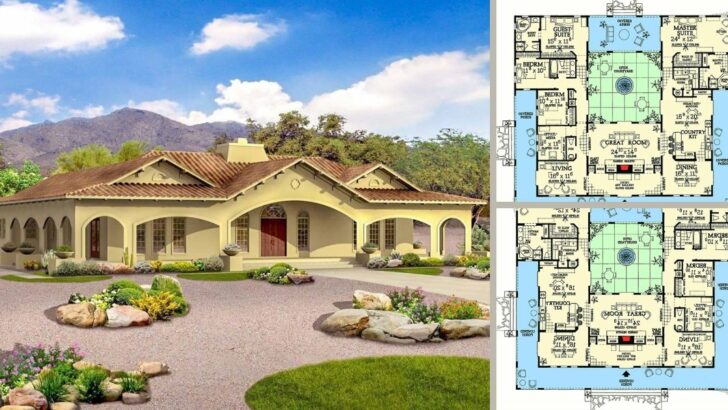
Specifications:
- 2,150 Sq Ft
- 3-4 Beds
- 2.5 – 3.5 Baths
- 1-2 Stories
- 2 Cars
As a seasoned home-dweller, I can’t help but feel like a kid in a candy store when I come across a house plan that makes me want to pack up my belongings and move in yesterday.
Today’s irresistible find? The Modern Farmhouse with a 2-Car Courtyard Entry Garage with a Bonus Room and Bath Above.
Think of it as the cool cousin of traditional farmhouses that’s been traveling the world, collecting edgy design ideas, but still values family, comfort, and practicality.

Related House Plans



As you approach this contemporary chateau of a farmhouse, you’re welcomed by a charming exterior that features vertical siding, subtly urging your gaze upwards to the steeply pitched gables.

It’s kind of like that tall, dramatic friend who knows how to make an entrance, all while maintaining a sense of humble homeliness.

Step inside to the great room and you’re met with a full-on charm offensive. The rear wall is lined with windows, giving you an unobstructed view of your backyard and allowing natural light to flood the room, creating an ambiance that shouts “Hey, let’s relax!” And, as if that’s not enough, there’s a cozy fireplace to make sure the comfort factor is off the charts.

And when your tummy starts rumbling, a pass-thru window in the great room gives you direct access to your kitchen. You can easily pass dishes back and forth without missing out on the latest living room gossip. It’s like the secret passage in an old mansion but for food and fun!

Let’s mosey on to the master bedroom. This private haven is at an ideal location, tucked away from the hustle and bustle. It comes complete with not one, but two walk-in closets! “Oh, you thought we were done spoiling you?
Related House Plans

Think again!” says the designer. The 5-fixture bath also includes a separate toilet room, which is the real estate equivalent of having a personal attendant at a spa.

On the other side of the home, bedrooms 2 and 3 are bonded together by a shared Jack-and-Jill bath. It’s like they took a solemn vow in childhood to always be there for each other. The drama, the camaraderie! It could be the setting of the next hit sitcom!
Our farmhouse is also a maestro of multi-tasking, offering extra space in the double garage for storage or for fulfilling your dream of having your own workshop. I can already see you in your woodworking apron, chiseling away like an artisan.

And the cherry on top? A bonus room above the garage with a full bath and a walk-in closet. It’s like your house just handed you an extra canvas and said, “Paint your life, buddy!”
But wait, there’s more! This home also features a screened porch for those lazy summer evenings when all you want to do is sip iced tea and watch the fireflies.

And for when you’re feeling a bit more formal, a dedicated dining room is ready to host your dinner parties. So, put on your hosting hat and let the culinary adventures begin!
Last but not least, let’s not forget the practicality of a mudroom with a powder bath and a neighboring laundry room. Who knew muck and laundry could be managed with such grace and style? It’s like this house just donned a superhero cape and said, “Muddy boots and dirty clothes? No problem! I got this.”

In conclusion, this modern farmhouse is more than just a house. It’s a well-thought-out space designed to cater to a myriad of needs, a place where style meets comfort, where practicality meets luxury, and where everyone who walks in immediately feels at home.
I’ve said it once and I’ll say it again: when can I move in?
Plan 865002SHW
You May Also Like These House Plans:
Find More House Plans
By Bedrooms:
1 Bedroom • 2 Bedrooms • 3 Bedrooms • 4 Bedrooms • 5 Bedrooms • 6 Bedrooms • 7 Bedrooms • 8 Bedrooms • 9 Bedrooms • 10 Bedrooms
By Levels:
By Total Size:
Under 1,000 SF • 1,000 to 1,500 SF • 1,500 to 2,000 SF • 2,000 to 2,500 SF • 2,500 to 3,000 SF • 3,000 to 3,500 SF • 3,500 to 4,000 SF • 4,000 to 5,000 SF • 5,000 to 10,000 SF • 10,000 to 15,000 SF

