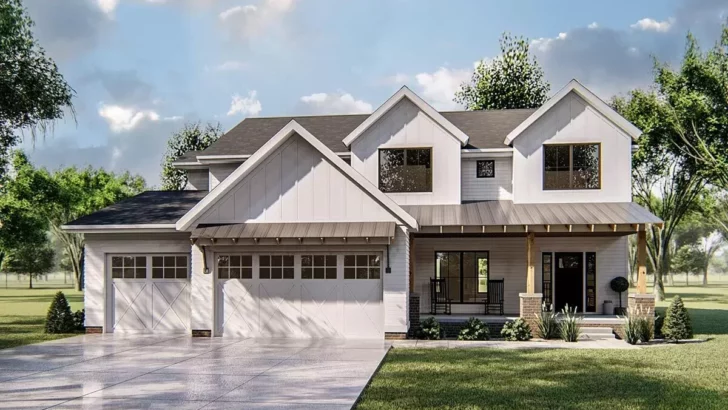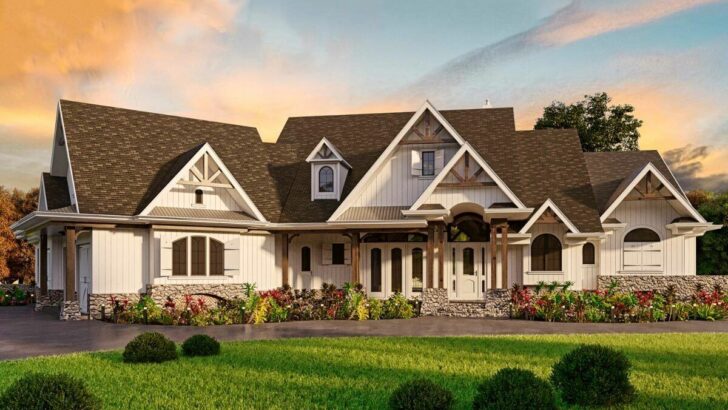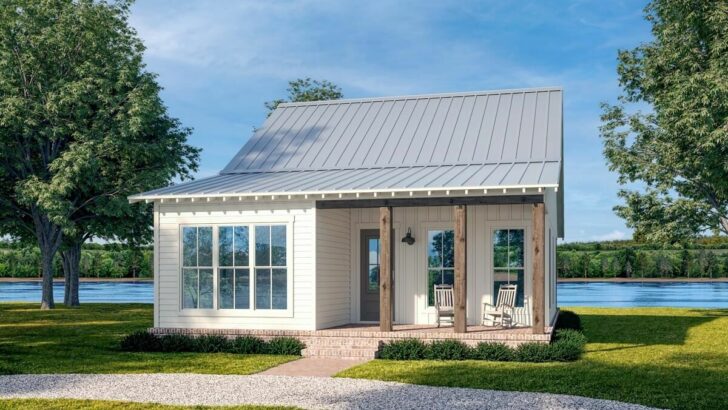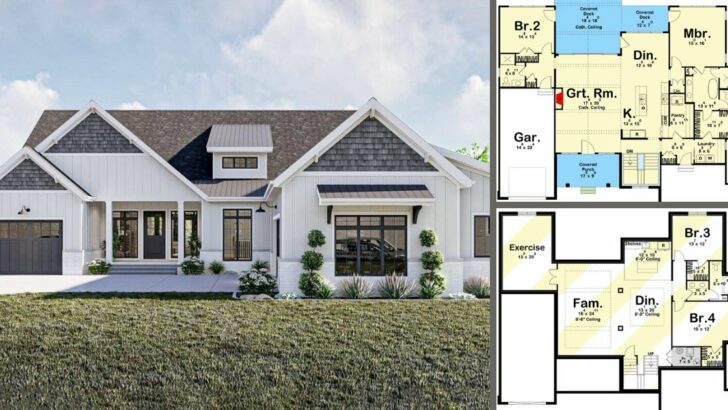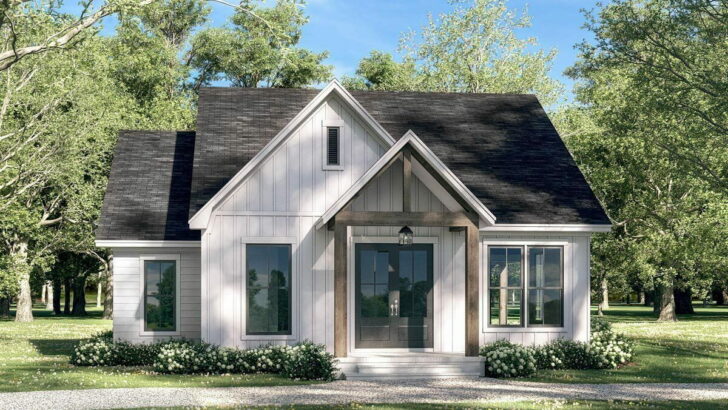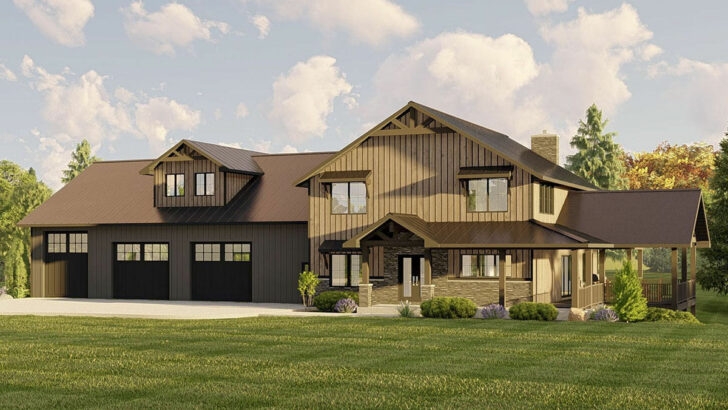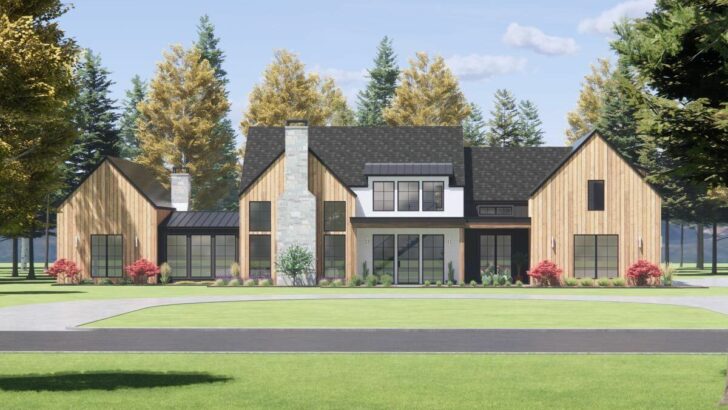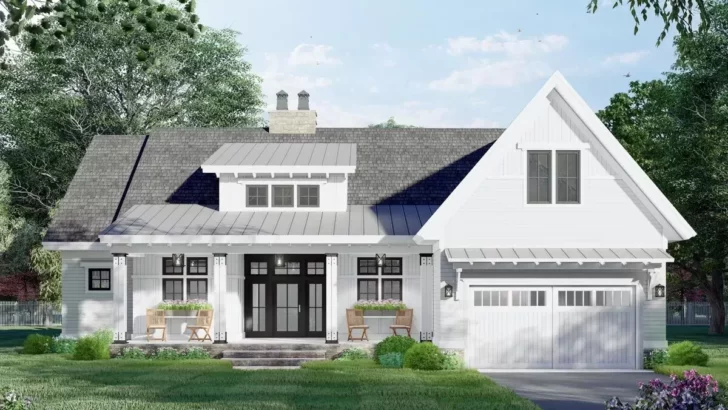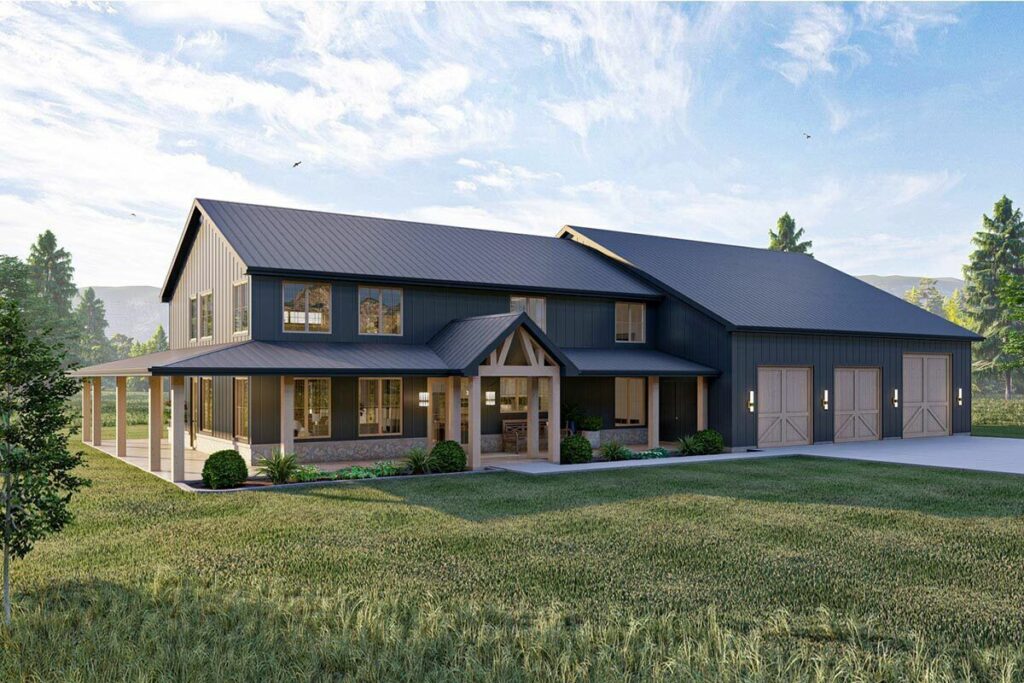
Specifications:
- 3,293 Sq Ft
- 4 Beds
- 2.5 Baths
- 2 Stories
- 3 Cars
Hey there, future homeowner or dreamy daydreamer!
Let’s embark on a whimsical journey through a house plan that’s not just a bunch of walls and windows, but a story waiting to be told.
Picture this: a barndominium-style house that’s more than just a mouthful to say.
It’s a 3,293 square foot wonderland with 4 bedrooms, 2.5 baths, and enough charm to make your heart do a little jig.
Imagine strolling up to a house that greets you with a wrap-around porch so welcoming, it’s practically handing you a cup of lemonade.
Related House Plans
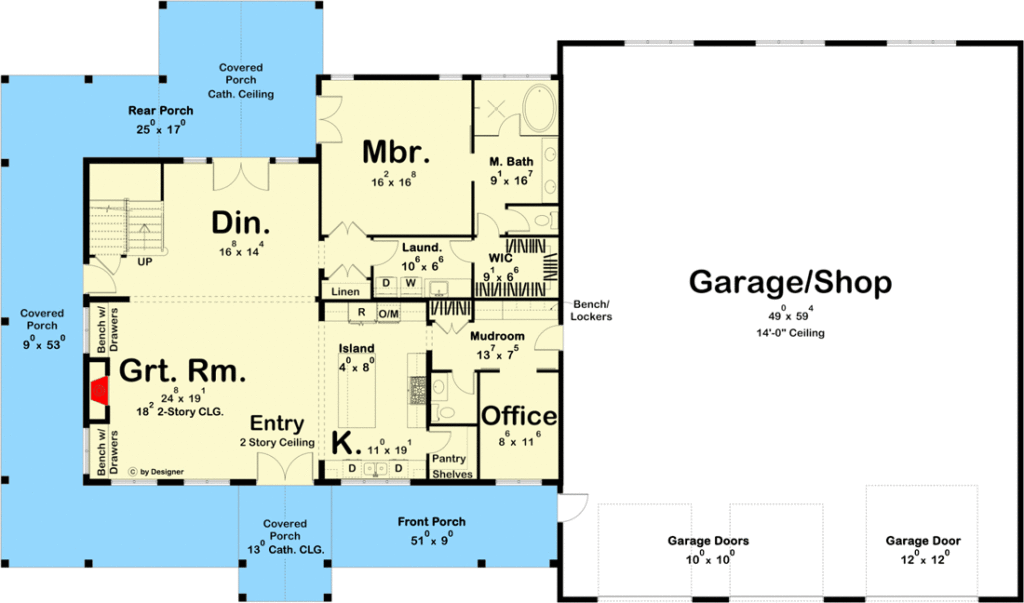
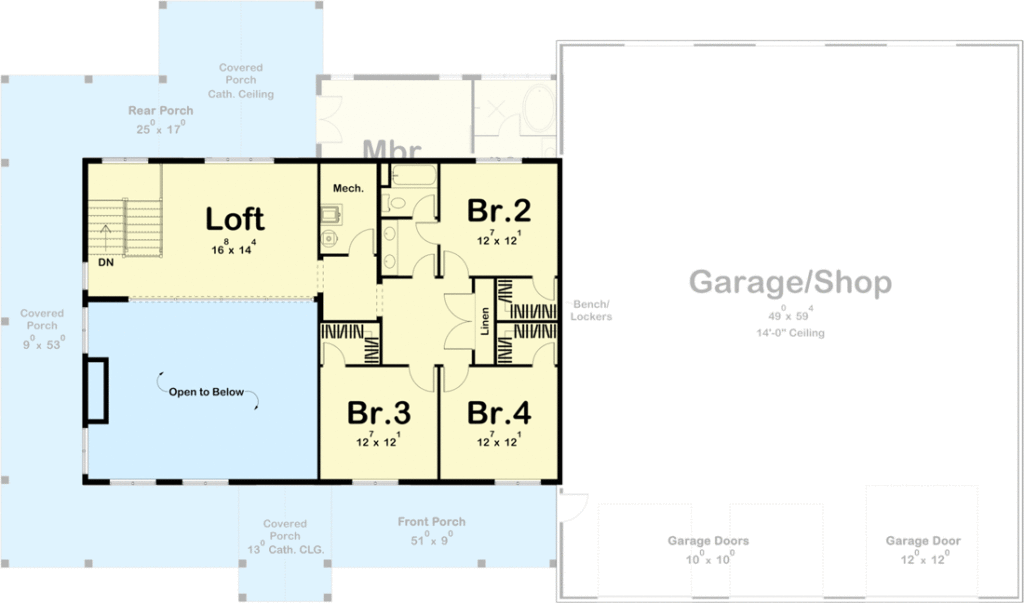
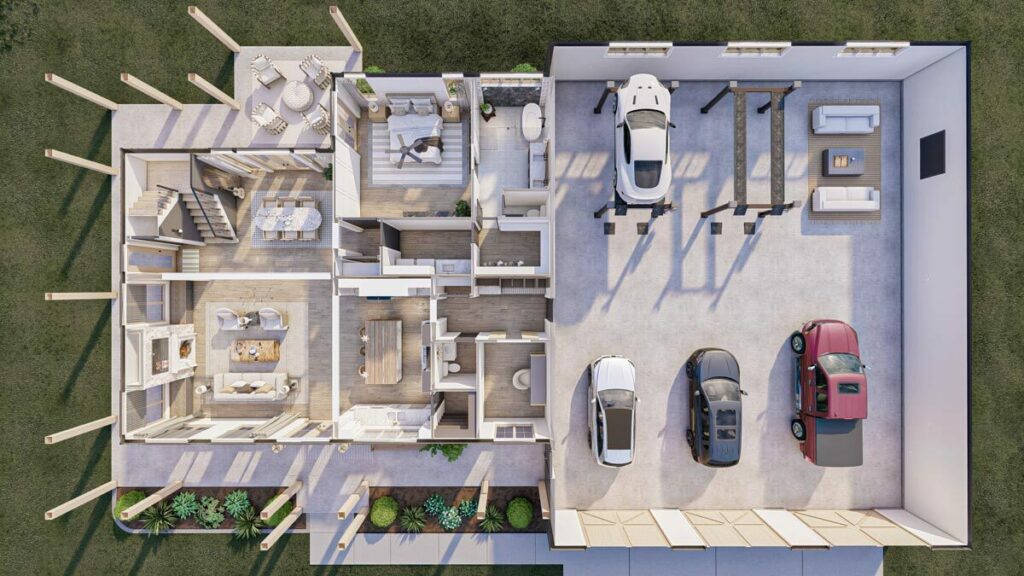
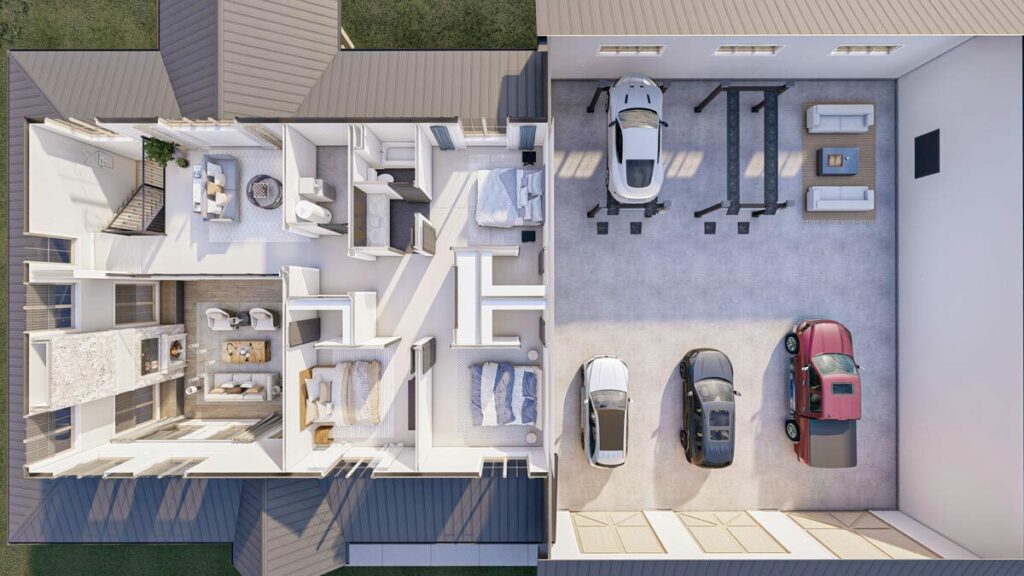
This isn’t your average, run-of-the-mill porch.
It’s a grand, wrap-around marvel that whispers, “Come on in, you’re going to love it here.”
And trust me, you will.
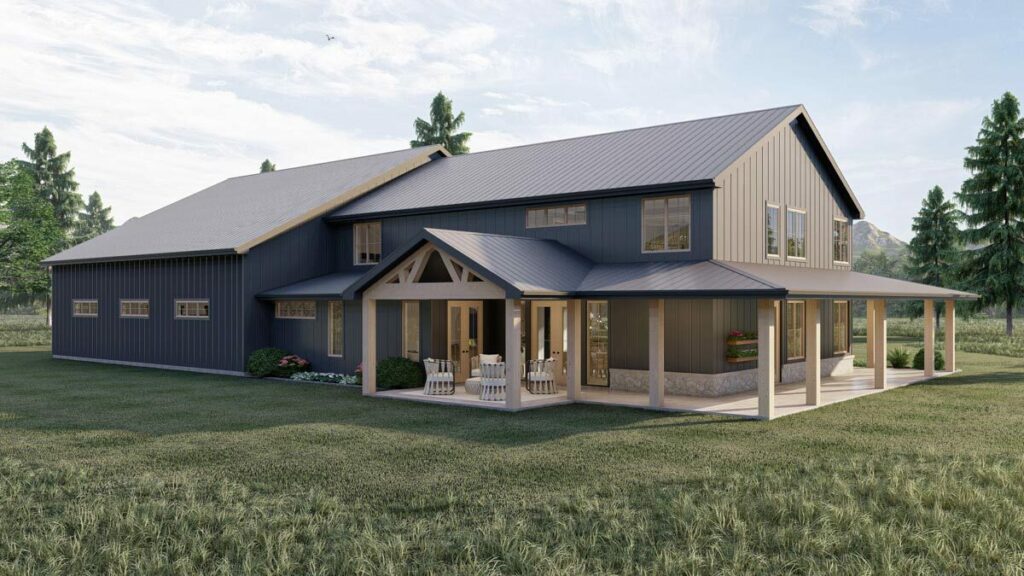
Through the front French doors, you’re not just stepping into a house; you’re stepping into a feeling.
The entryway leads you to a great room that’s so great, it deserves its own zip code.
With a 2-story ceiling and a fireplace flanked by built-in benches (yes, with drawers!), it’s like walking into a hug.
Related House Plans
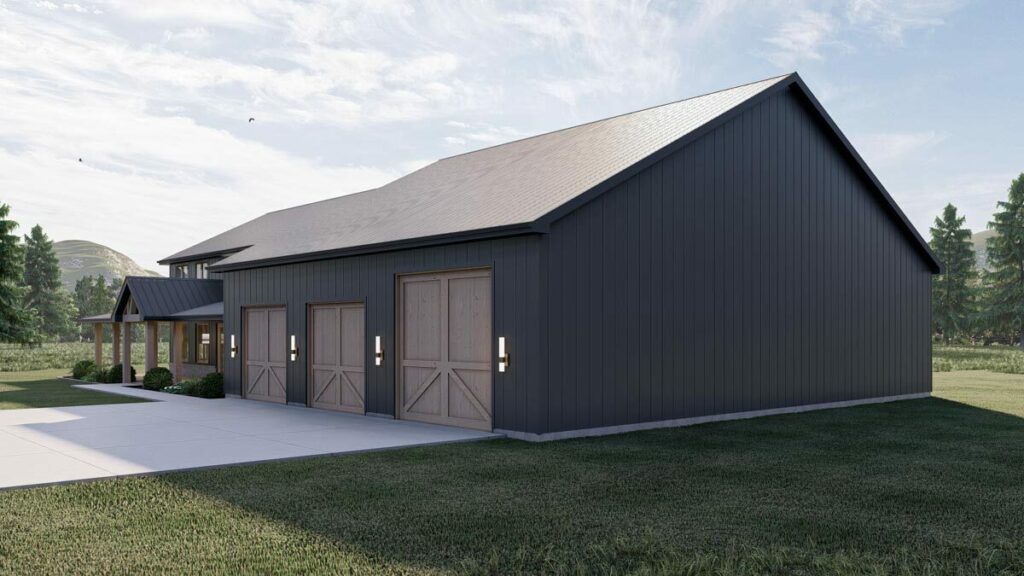
The benches aren’t just for sitting; they’re sneaky storage spaces because who doesn’t love a little hide-and-seek with their stuff?
Now, let’s talk about the kitchen.
It’s not just a kitchen; it’s a culinary paradise.
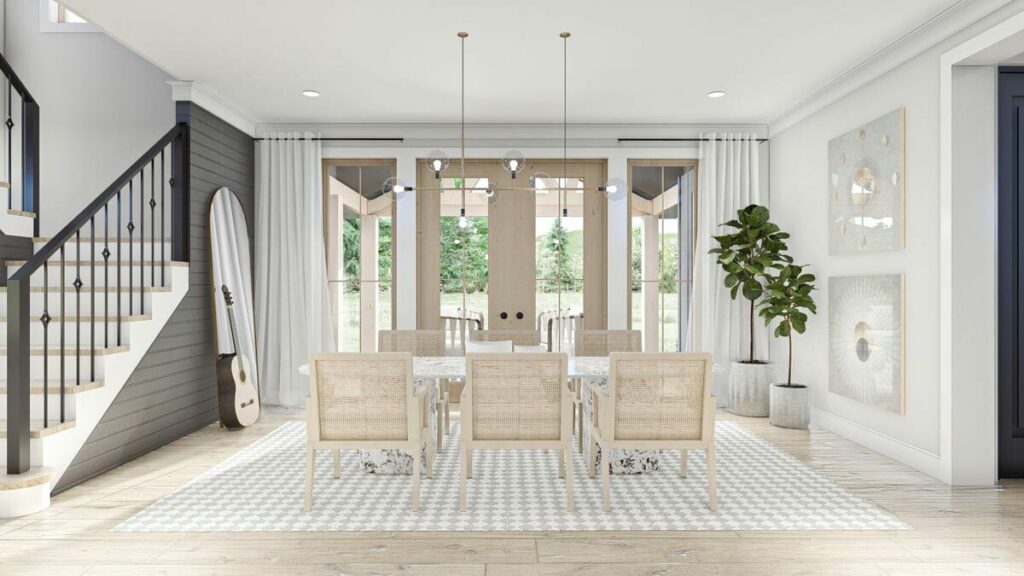
A large island with a snack bar is the perfect spot for impromptu dance parties or, you know, breakfast.
The walk-in pantry is so roomy; you might need a map to find your way out.
And the counter space?
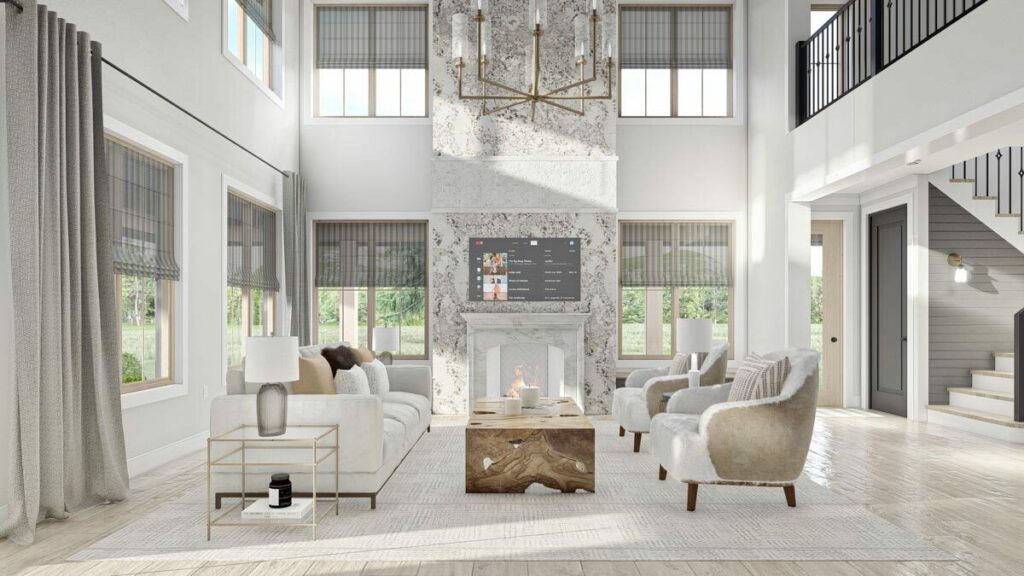
Let’s just say you could roll enough dough for an army of cookies.
Tucked behind this kitchen wonderland is a home office.
It’s the kind of space where productivity and daydreaming go hand in hand.
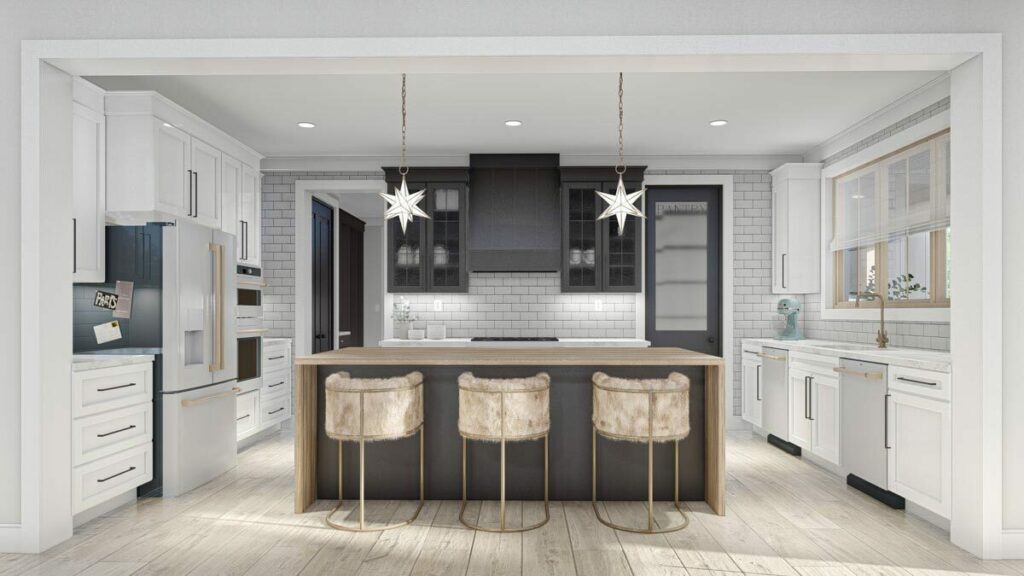
It’s your little escape pod when you need to get things done or just hide from that army of cookies you just baked.
The formal dining room is more than a place to eat; it’s a place to make memories.
With its own set of French doors leading to the porch, it’s like dining al fresco without the bugs.
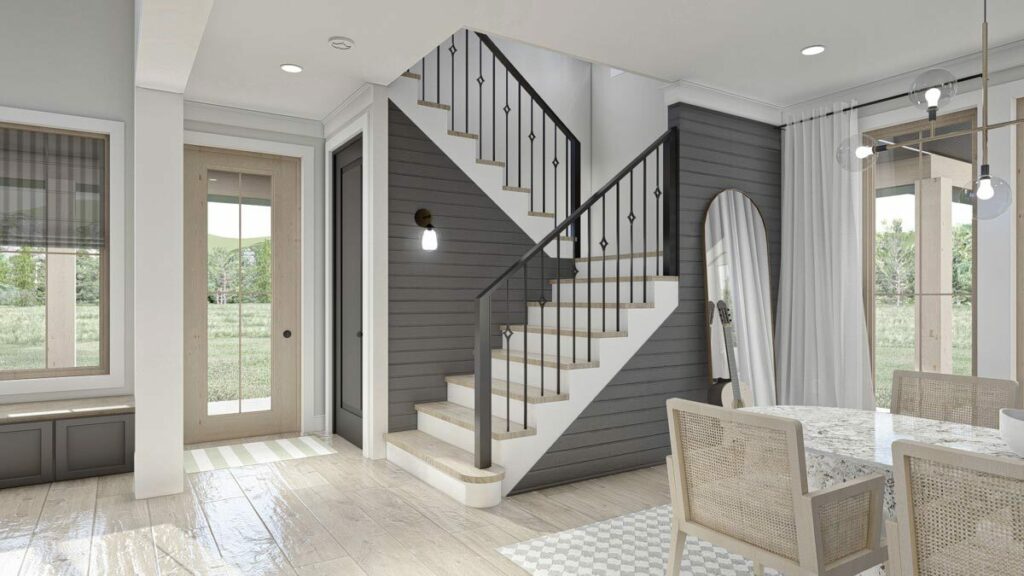
It’s the perfect backdrop for your future “Remember when…” stories.
The main floor houses the master suite, a sanctuary where comfort meets chic.
The master bath boasts his/her vanities (because sharing is overrated, right?), a wet room with a soaking tub (cue the spa music), and a walk-in closet so big, you could get lost in it.
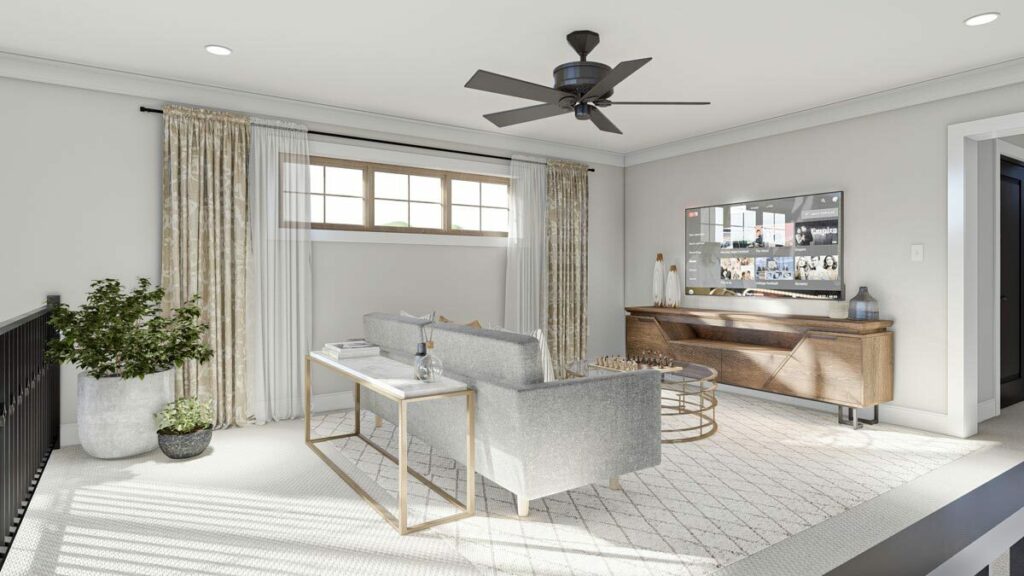
And let’s not forget the direct access to the laundry room – because life’s too short for long walks with laundry baskets.
Upstairs, you’ll find three additional bedrooms, each with its own walk-in closet because everyone deserves their own hideaway.
The loft overlooks the great room, offering a bird’s eye view of your kingdom.
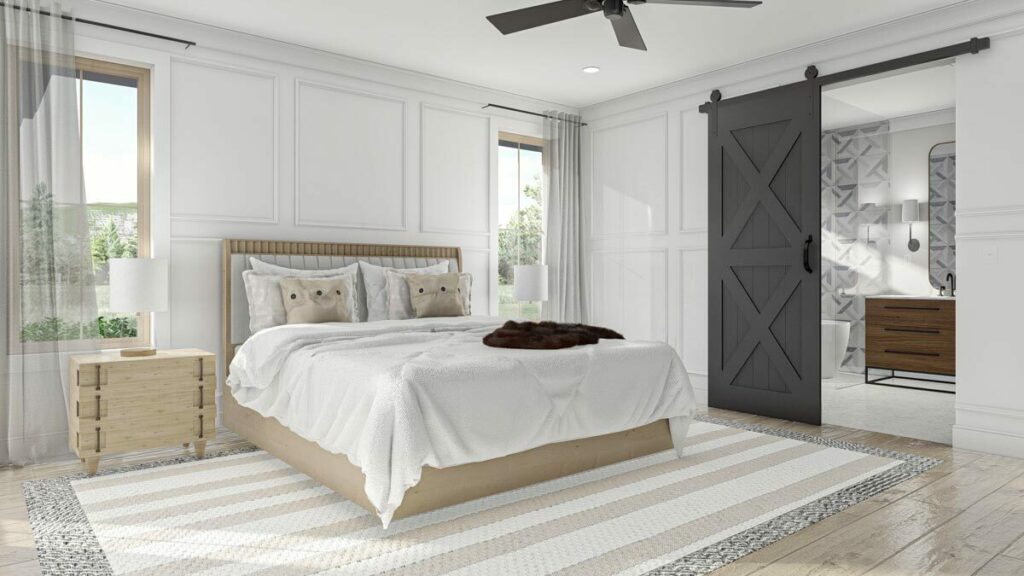
Back on terra firma, the oversized 3-car garage is a thing of beauty.
With an RV door and 14′ ceilings, it’s like a giant’s playground.
It’s not just a garage; it’s a potential workshop, art studio, or the ultimate man cave/she shed.
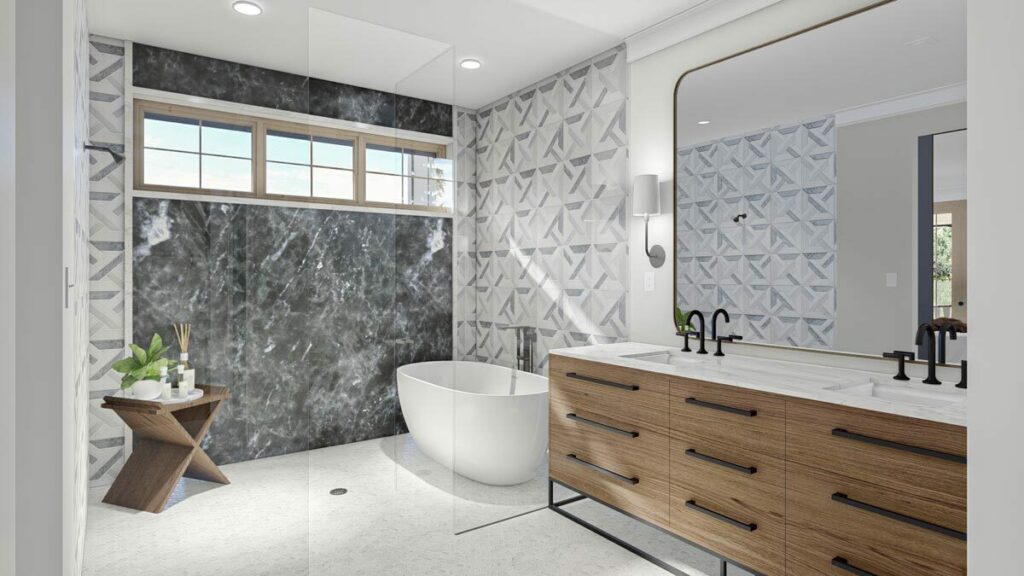
This barndominium-style house plan isn’t just a blueprint; it’s a canvas for your life.
It’s a place where stories will unfold, laughter will echo, and memories will be made.
So, whether you’re building, dreaming, or just browsing, remember: every house has a story, and this one is ready to tell a great one.
You May Also Like These House Plans:
Find More House Plans
By Bedrooms:
1 Bedroom • 2 Bedrooms • 3 Bedrooms • 4 Bedrooms • 5 Bedrooms • 6 Bedrooms • 7 Bedrooms • 8 Bedrooms • 9 Bedrooms • 10 Bedrooms
By Levels:
By Total Size:
Under 1,000 SF • 1,000 to 1,500 SF • 1,500 to 2,000 SF • 2,000 to 2,500 SF • 2,500 to 3,000 SF • 3,000 to 3,500 SF • 3,500 to 4,000 SF • 4,000 to 5,000 SF • 5,000 to 10,000 SF • 10,000 to 15,000 SF

