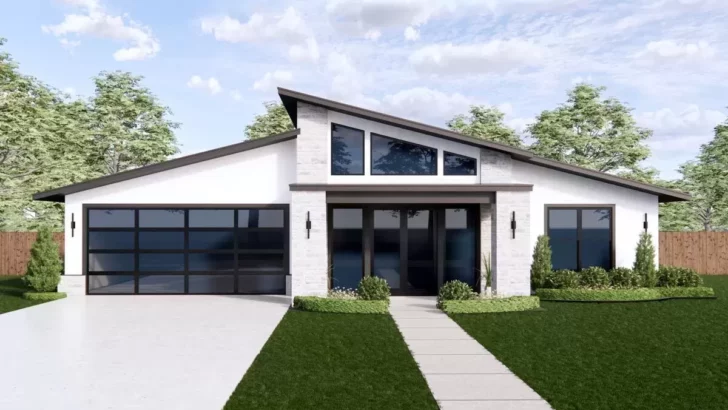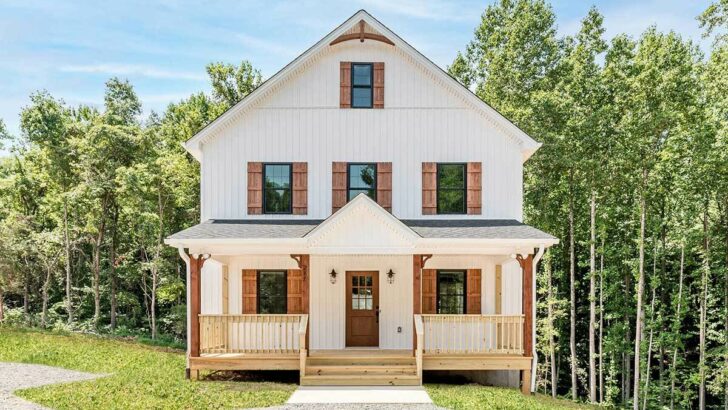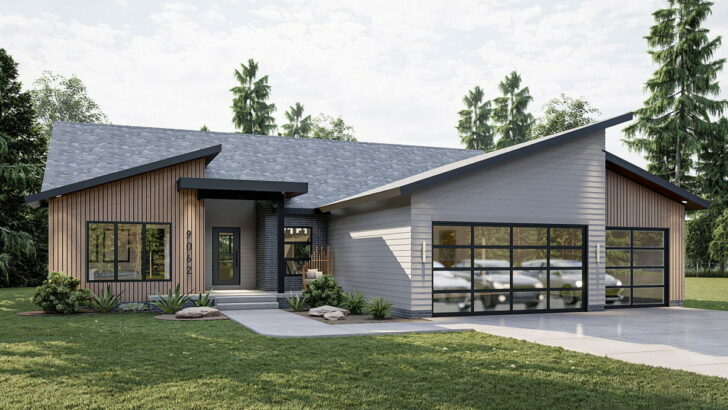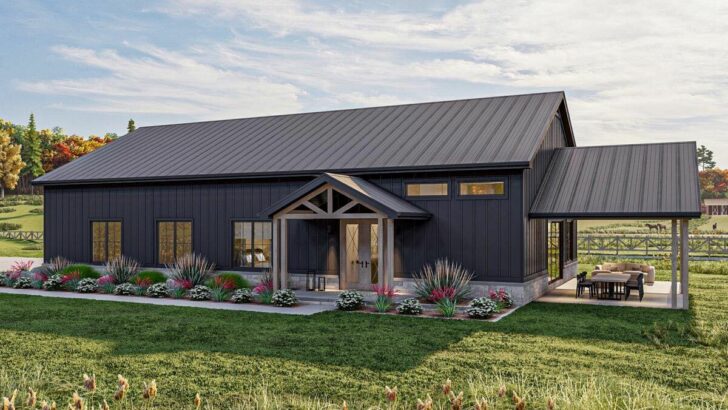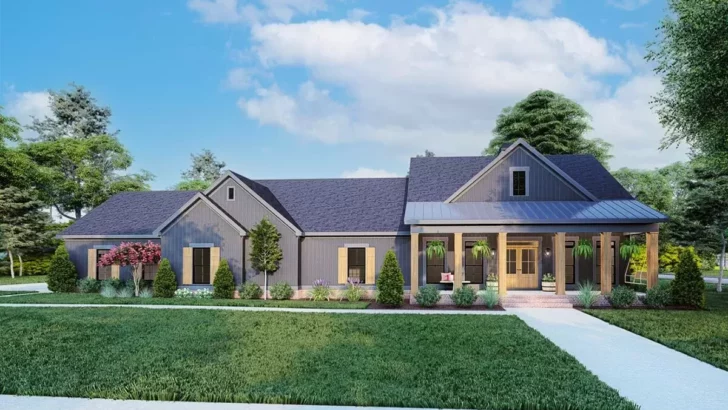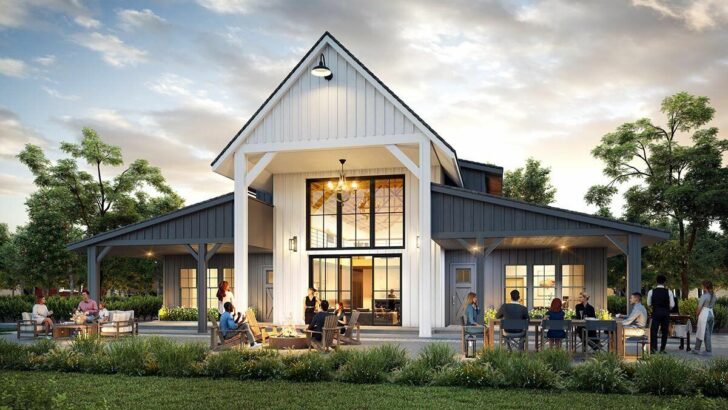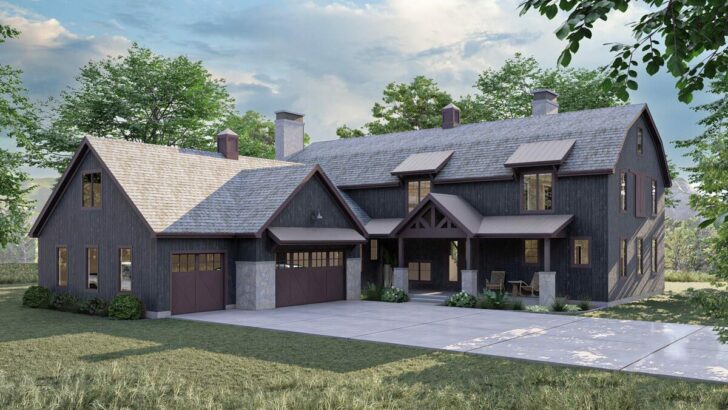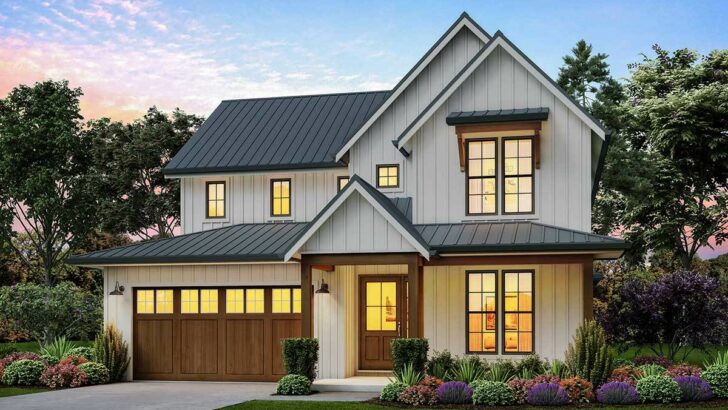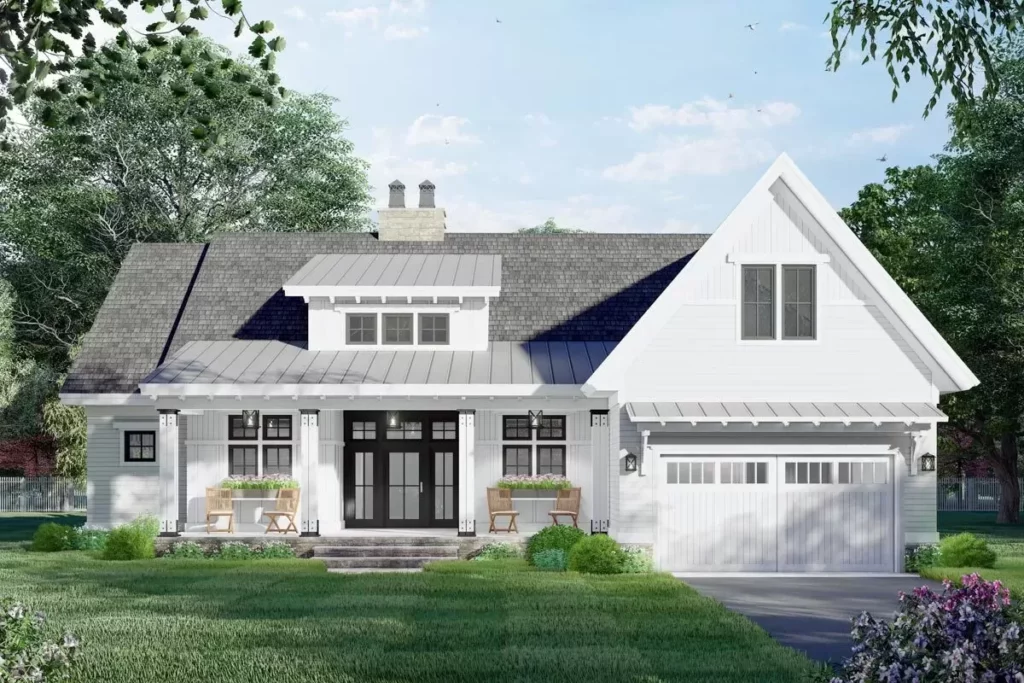
Specifications:
- 2,112 Sq Ft
- 3 Beds
- 2 Baths
- 1 Stories
- 2 – 3 Cars
Hello, dear reader!
Welcome to a cozy corner of the world where dreams are made of 2x4s and a little bit of magic.
Today, I’m taking you on a journey through a house plan that’s as charming as it is practical, and as affordable as it is delightful.
Picture this: an affordable 3-bed New American house plan that doesn’t just say “welcome home” but wraps you in a warm hug the moment you step through the front door.
And guess what?
It comes with a bonus room that’s like finding an extra piece of pie in the fridge – totally unexpected but oh-so-satisfying.
Related House Plans
Stay Tuned: Detailed Plan Video Awaits at the End of This Content!
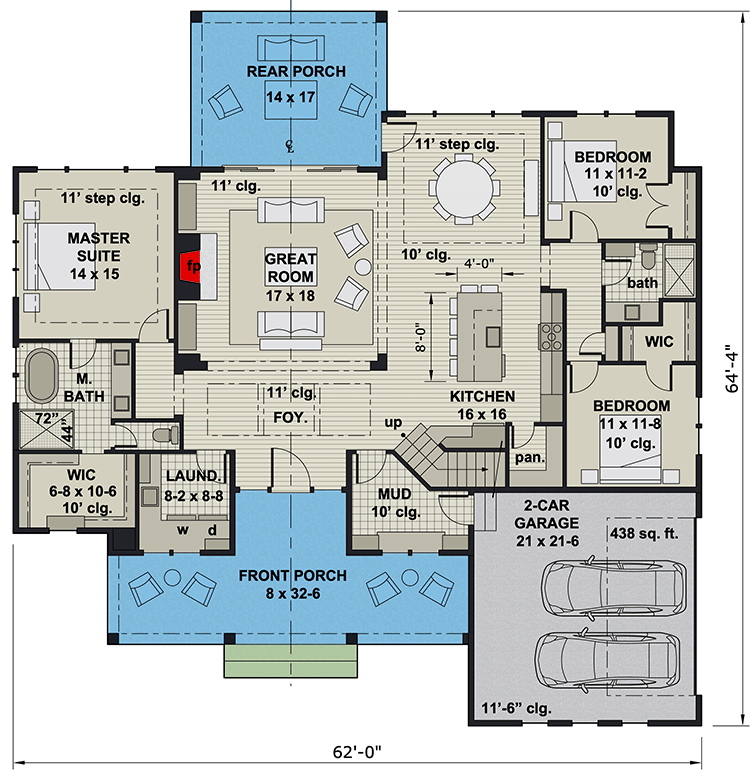
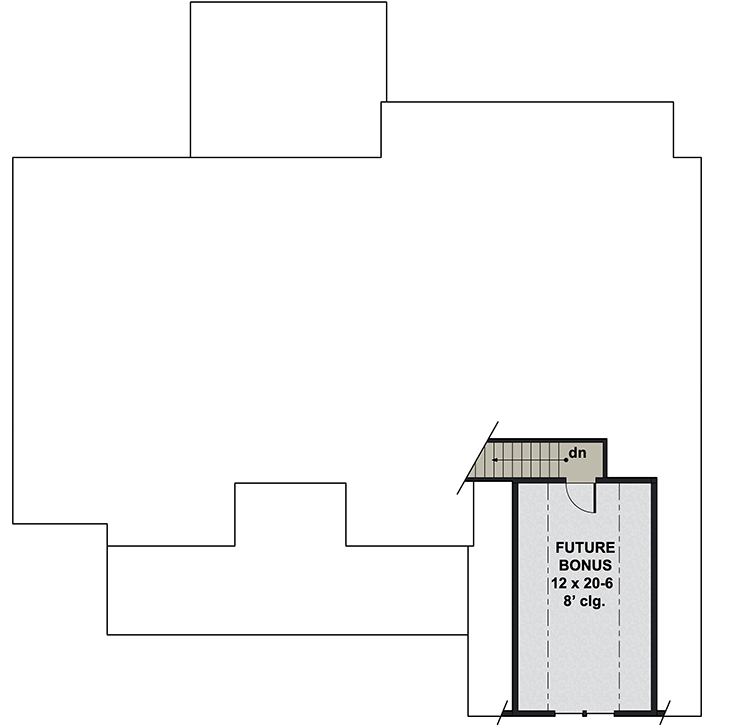
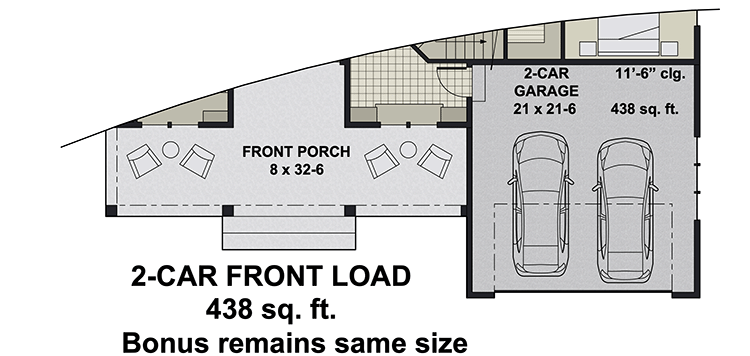
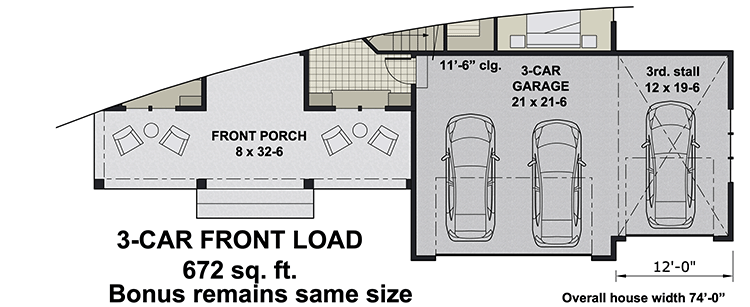
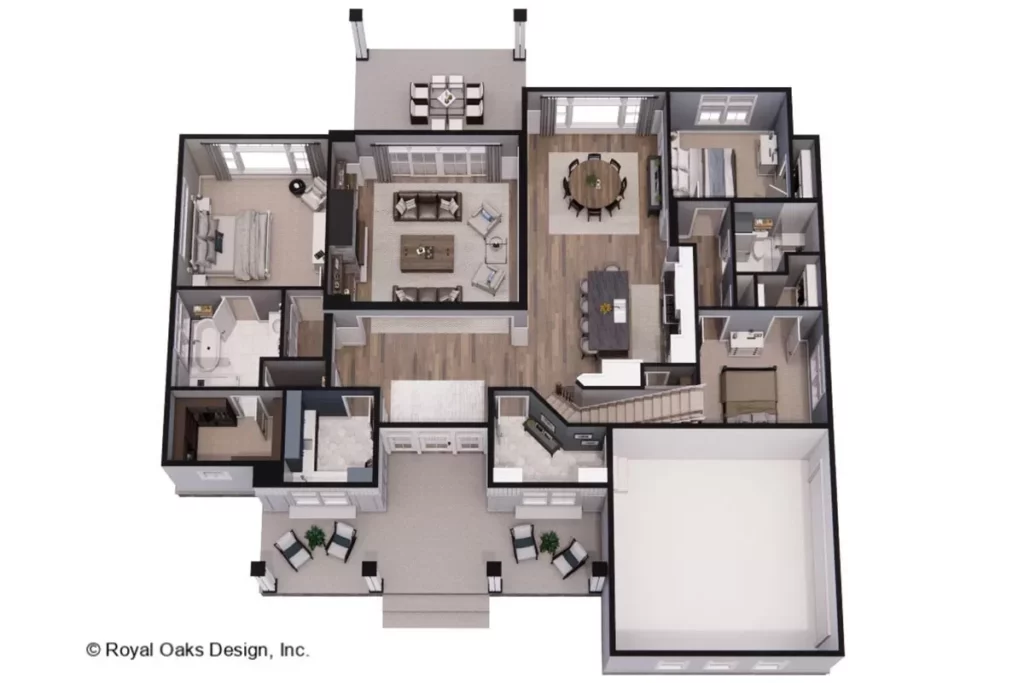
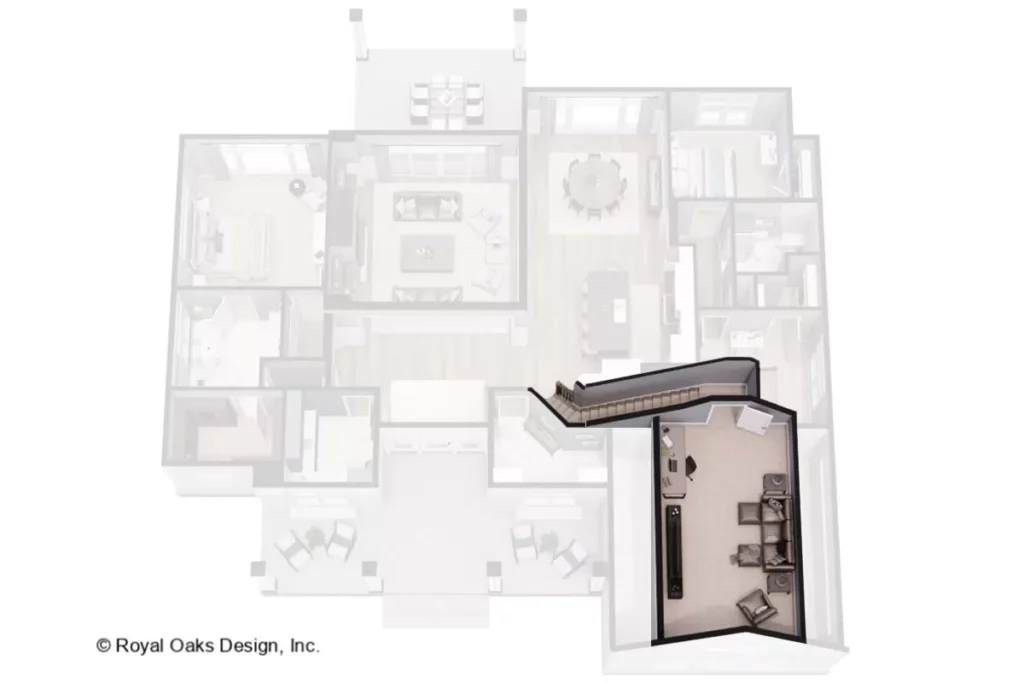
Now, let’s dive into the heart of this architectural gem, shall we?
This home is a snug fit at 2,112 square feet, but don’t let its size fool you.
It packs a punch with features that will have you swooning faster than you can say “dream home.”
And for those of you who love a good surprise, there’s a 280 square-foot bonus room perched above the garage, waiting for your imagination to run wild.
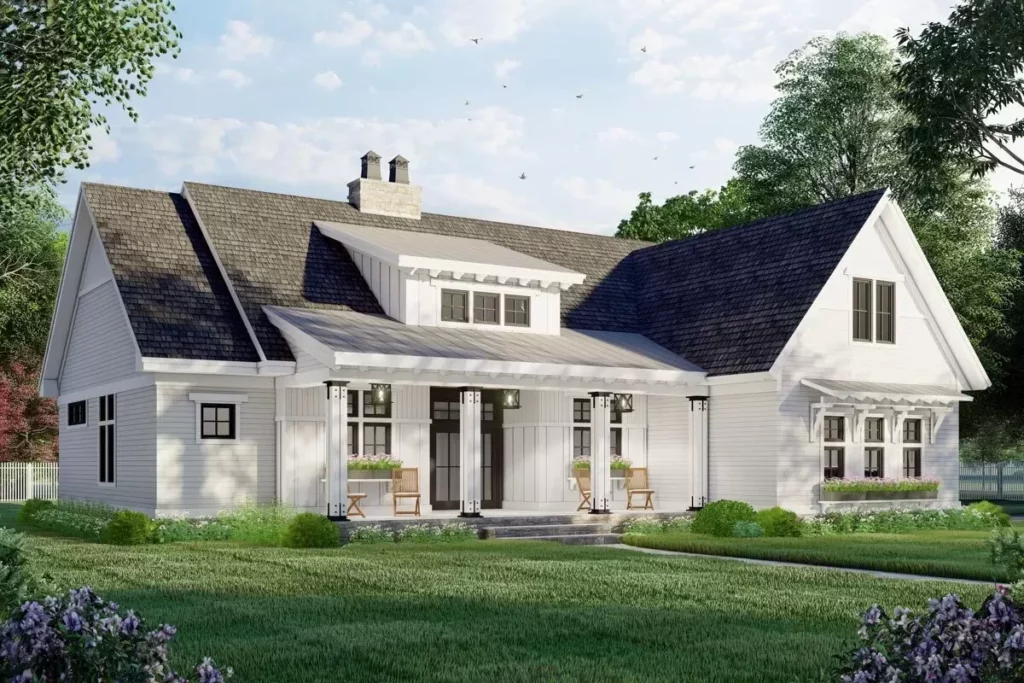
Will it be a playroom?
Related House Plans
An office?
A secret superhero lair?
The possibilities are as limitless as your dreams.
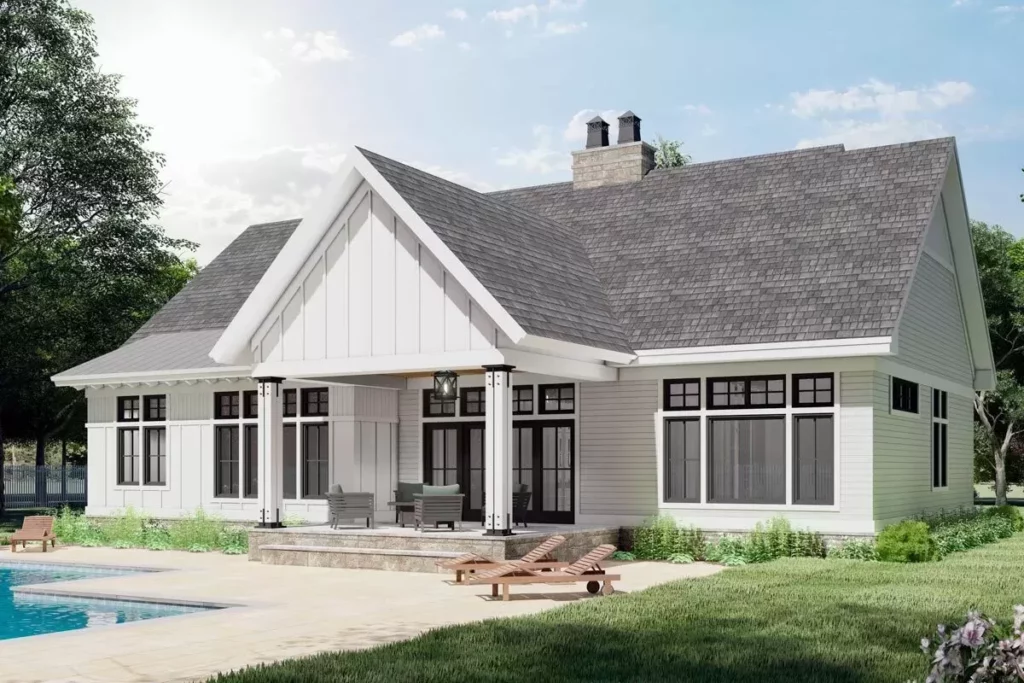
The exterior of this abode screams symmetry and aesthetics, with a shed dormer sitting prettily above an 8′-deep entry porch.
The front door, flanked by transoms and side lights, is the kind of door that might make you stop and sigh, just because it’s that beautiful.
And those matching divided windows?
Chef’s kiss.
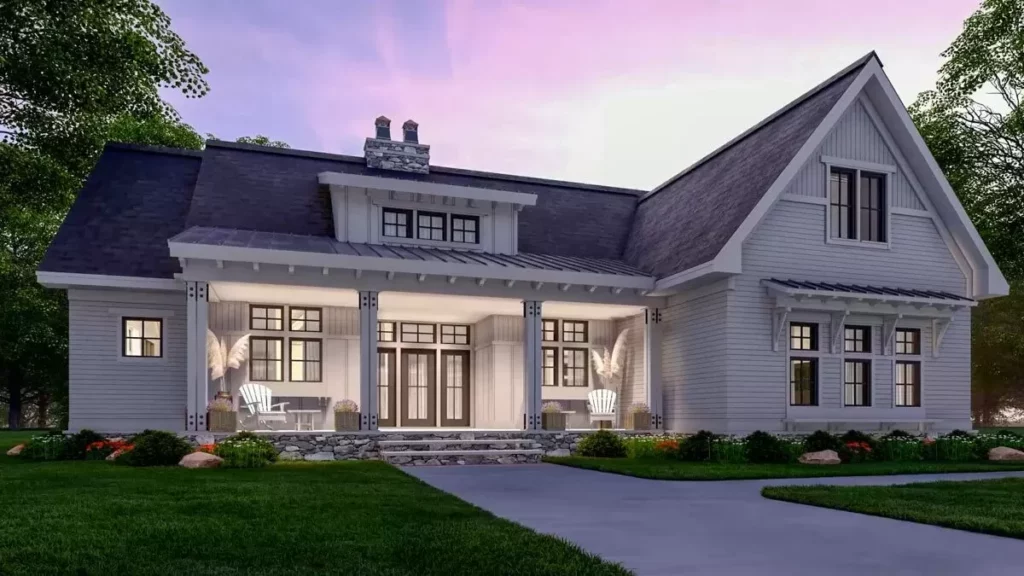
Stepping inside, you’re greeted by a foyer that’s not just a foyer but an invitation to the great room where life happens.
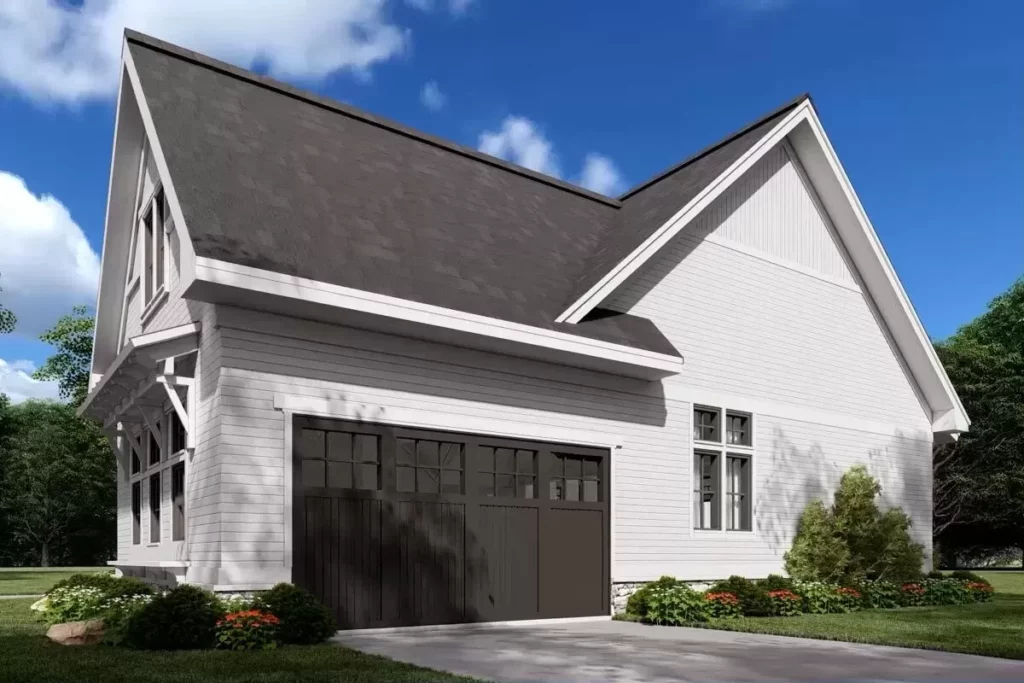
Here, sliding doors open up to a rear porch that’s begging for afternoon teas or evening soirees under the stars.
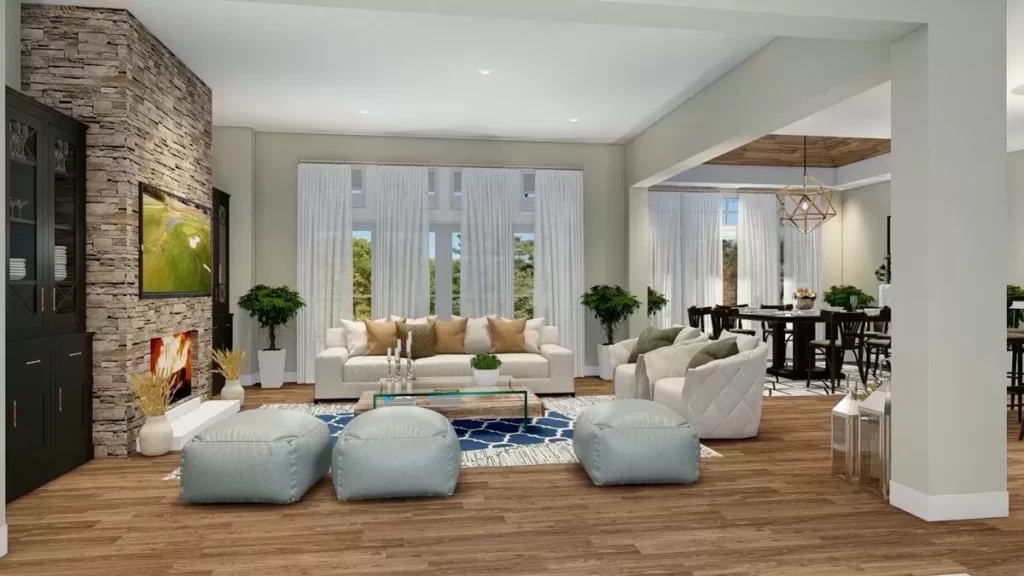
The kitchen, oh the kitchen, is a marvel with its 4′ by 8′ island offering an expanse of workspace to spread out your culinary experiments or, let’s be real, your takeout containers.
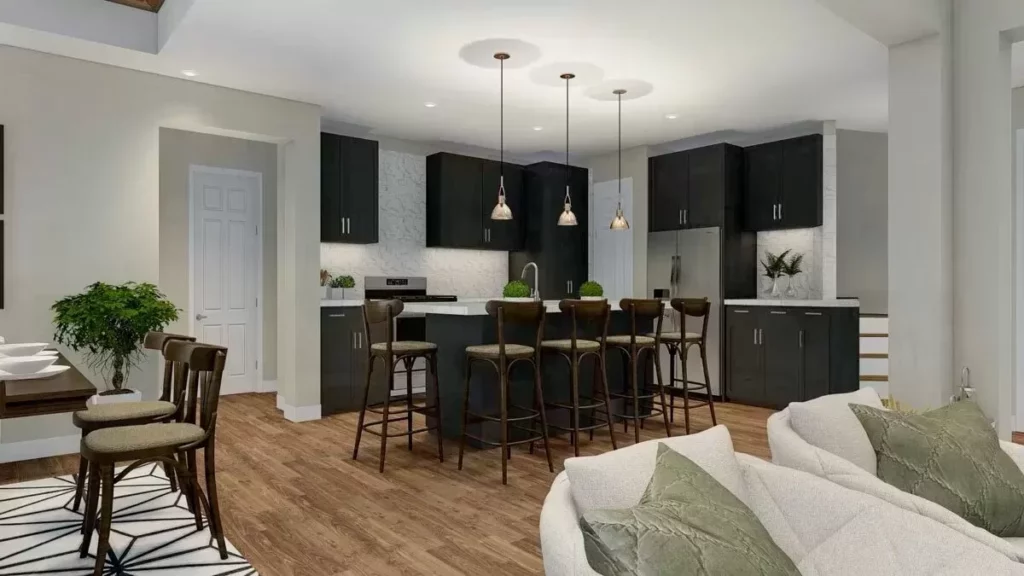
But wait, there’s a walk-in pantry.
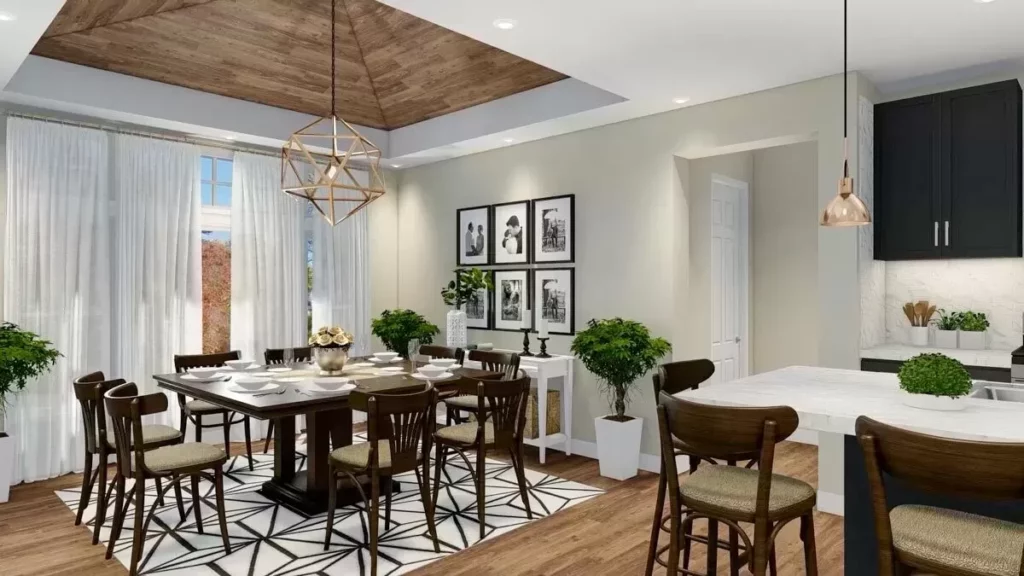
Yes, a pantry that’s like a mini-supermarket shelf, ready to store all your snacks, spices, and everything nice.
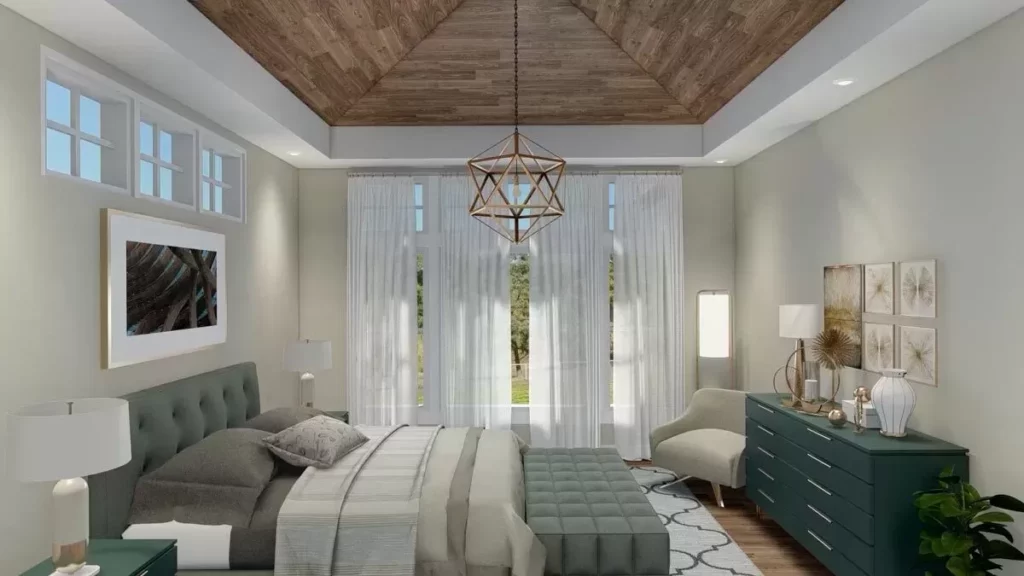
And the dining area?
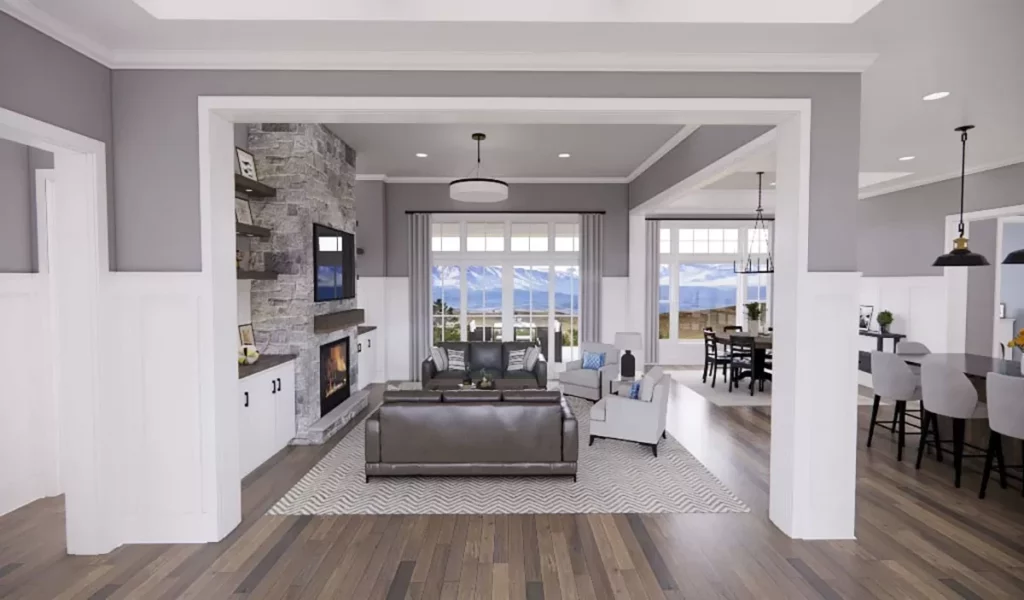
It’s perfectly positioned with access to a 14′ by 17′ rear porch.
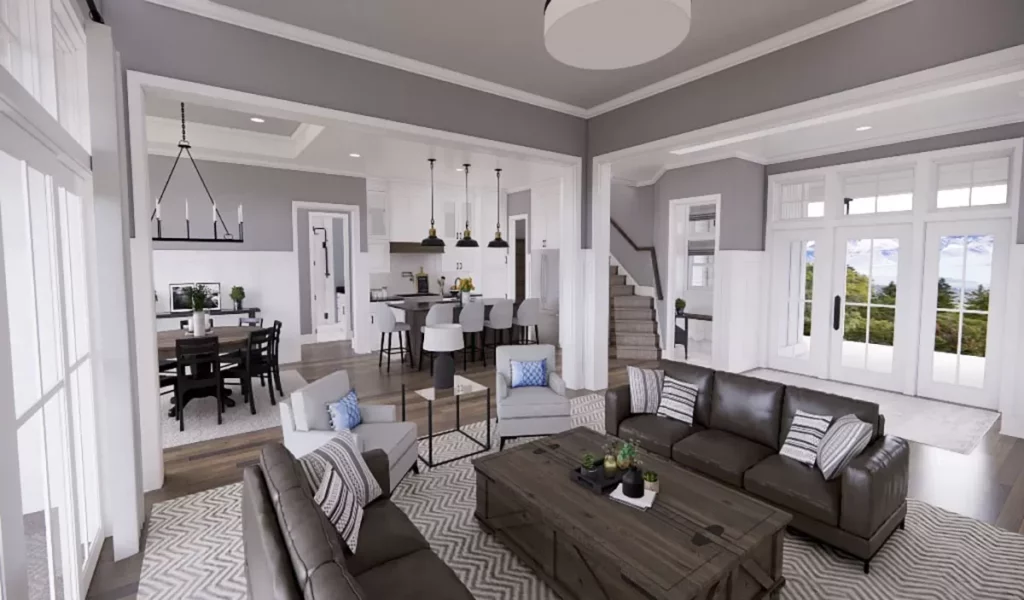
Imagine dining al fresco, laughing with loved ones as the sun dips below the horizon.
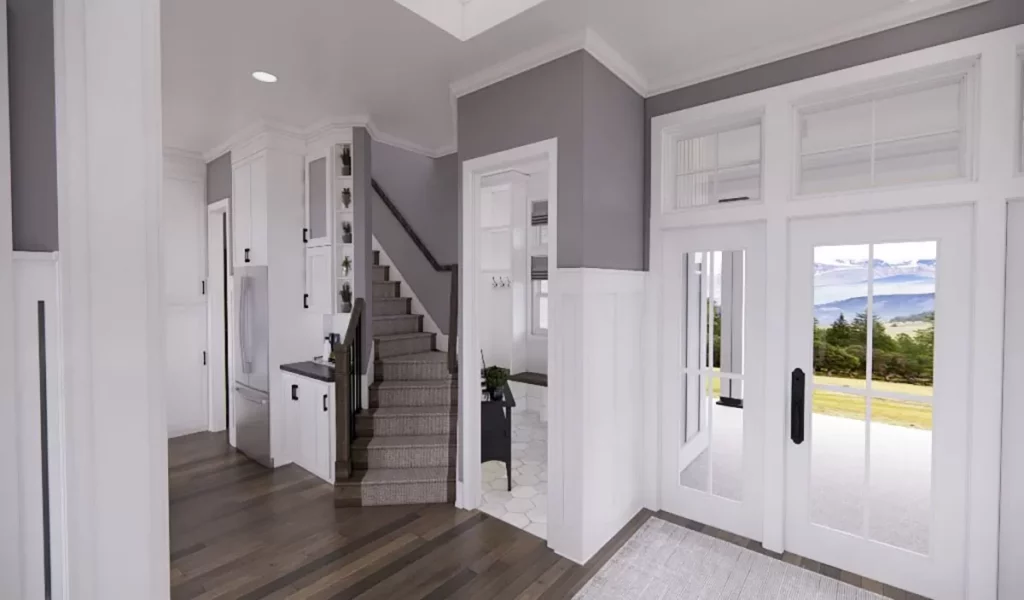
Now, let’s tiptoe to the left side of the home where the master suite awaits, a sanctuary that promises restful nights and lazy morning stretches.
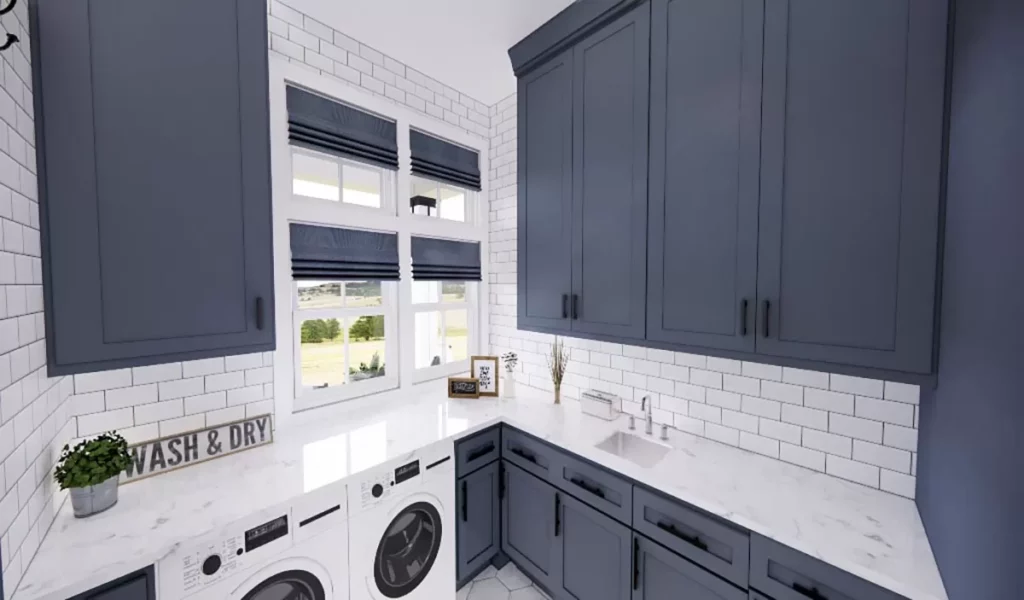
And because life is about balance, the laundry room is conveniently located on this side too, making chores a breeze.
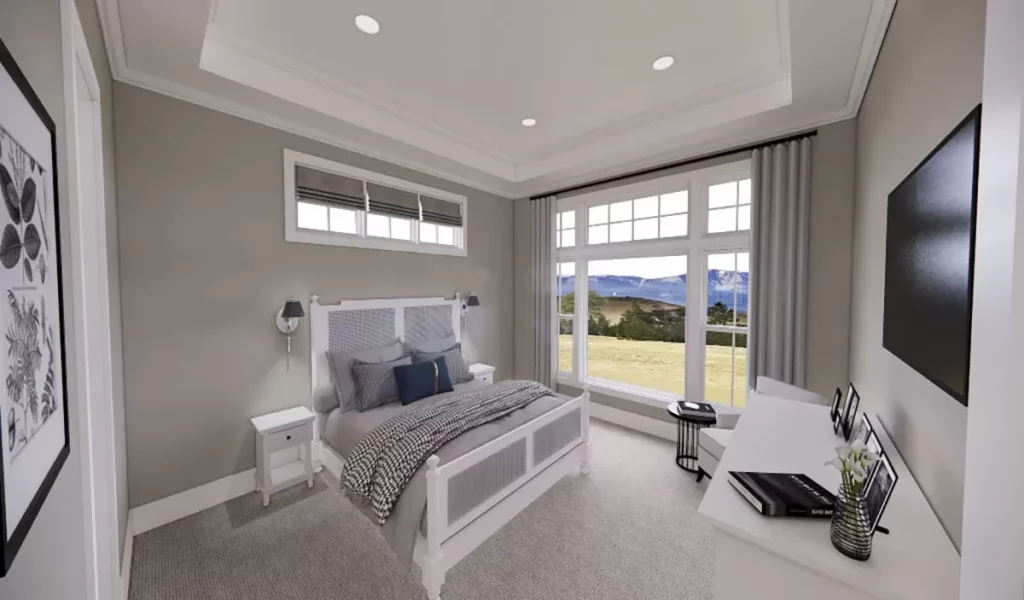
On the right side, two bedrooms share a bathroom, creating the perfect nook for kids, guests, or even a library for the book lovers among us.
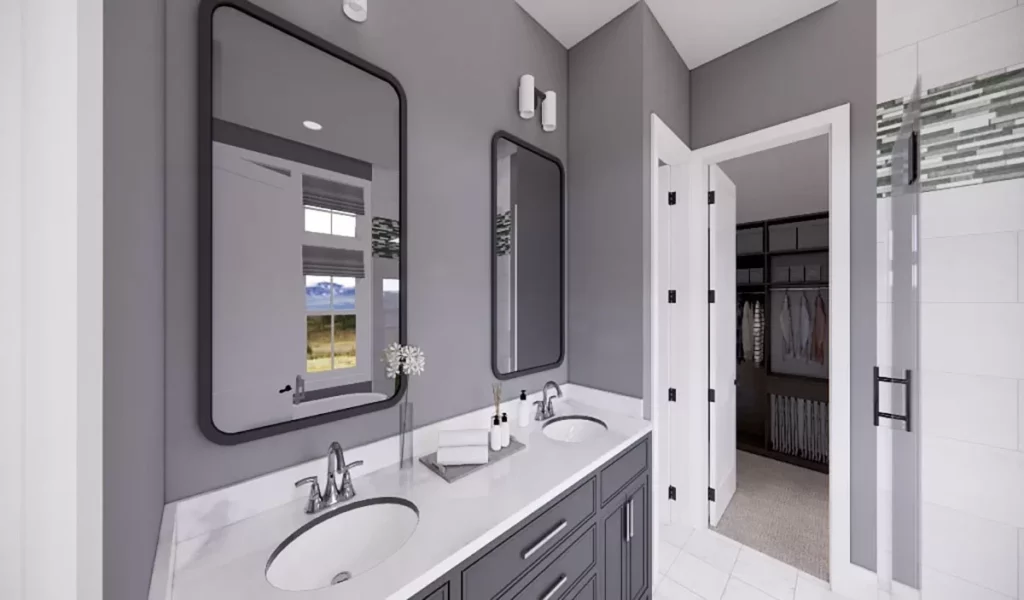
Let’s not forget the garage – a side loading 2-car wonder with options to upgrade to a 3-car or front-facing garage.
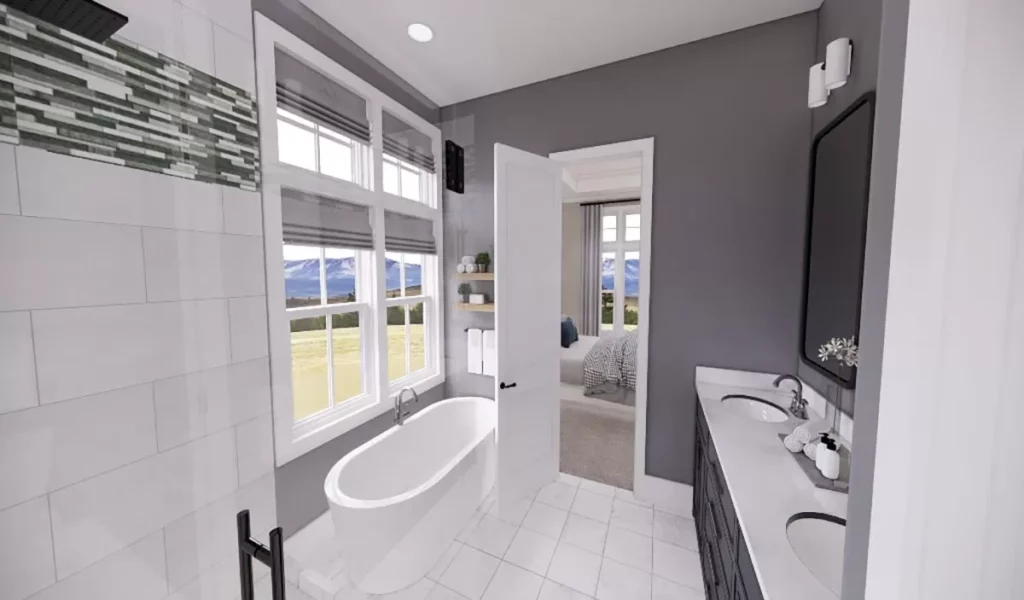
Because, let’s face it, everyone has their own vehicle preference, be it a car, a bike, or a broomstick.
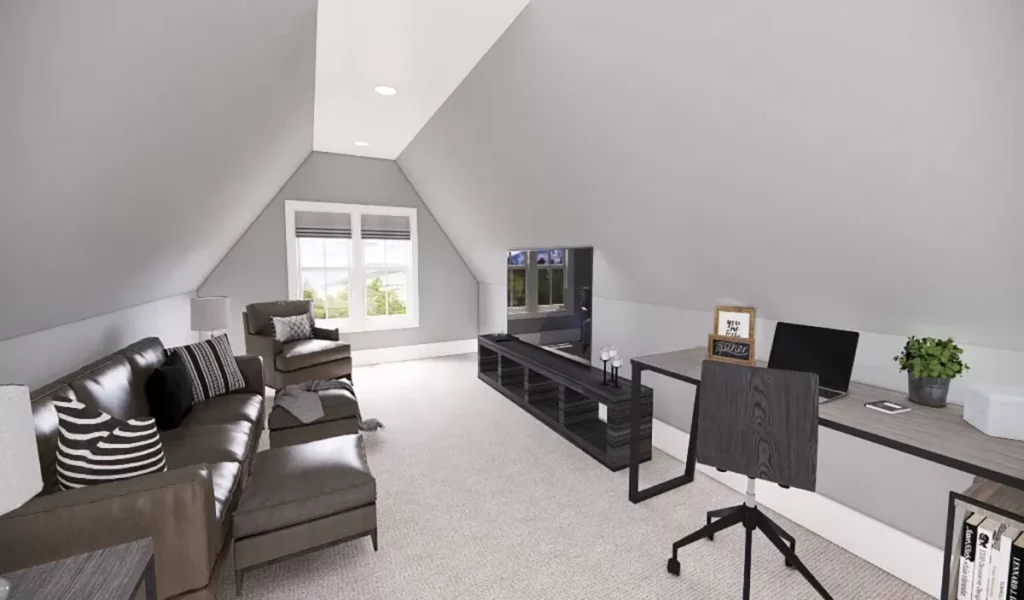
So there you have it, a home that’s not just a place to live, but a canvas to paint your life’s story.
A place where every square foot is a testament to the American dream, affordable and within reach, ready to be filled with memories, laughter, and perhaps a few secret superhero meetings in the bonus room.
You May Also Like These House Plans:
Find More House Plans
By Bedrooms:
1 Bedroom • 2 Bedrooms • 3 Bedrooms • 4 Bedrooms • 5 Bedrooms • 6 Bedrooms • 7 Bedrooms • 8 Bedrooms • 9 Bedrooms • 10 Bedrooms
By Levels:
By Total Size:
Under 1,000 SF • 1,000 to 1,500 SF • 1,500 to 2,000 SF • 2,000 to 2,500 SF • 2,500 to 3,000 SF • 3,000 to 3,500 SF • 3,500 to 4,000 SF • 4,000 to 5,000 SF • 5,000 to 10,000 SF • 10,000 to 15,000 SF

