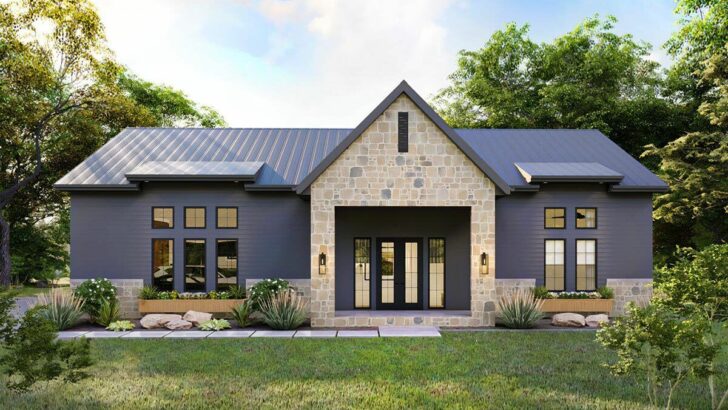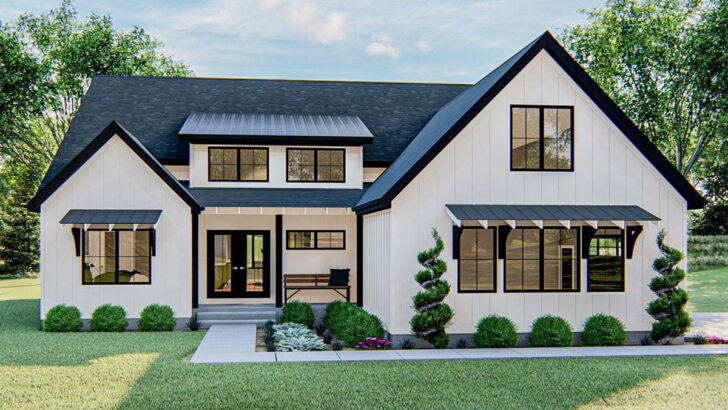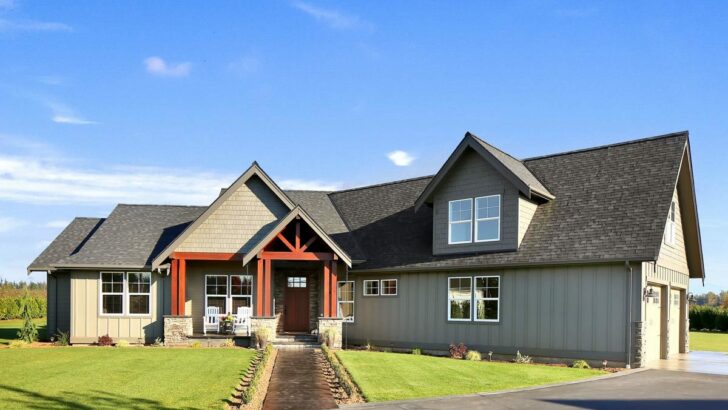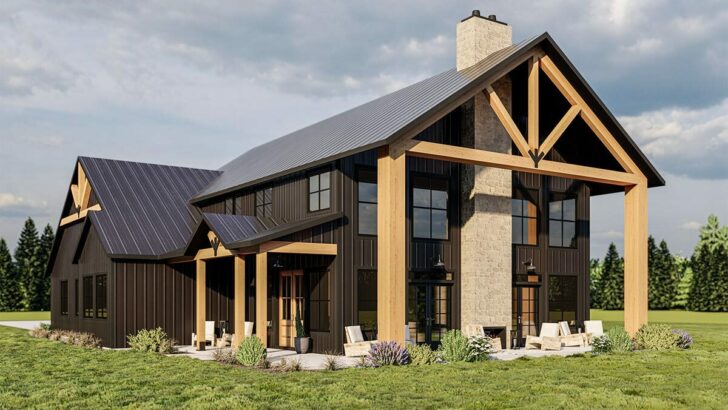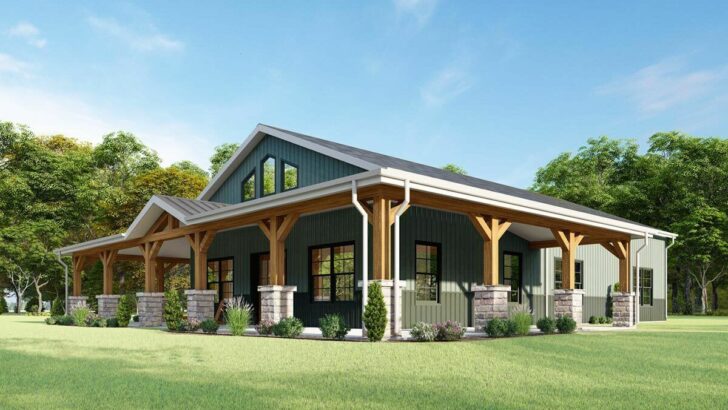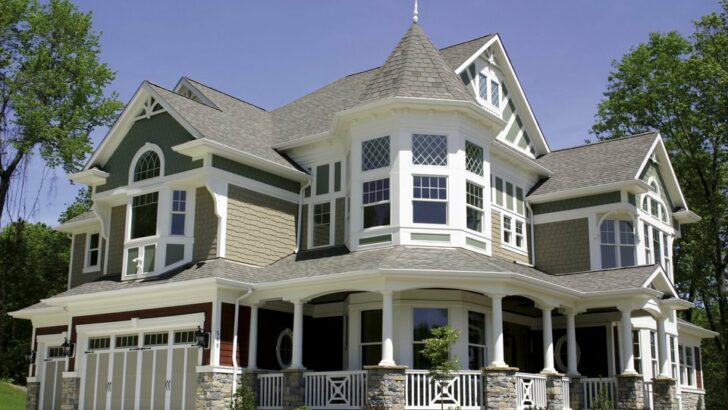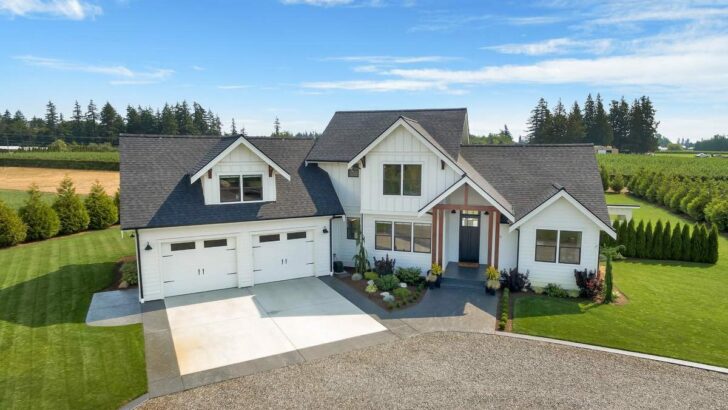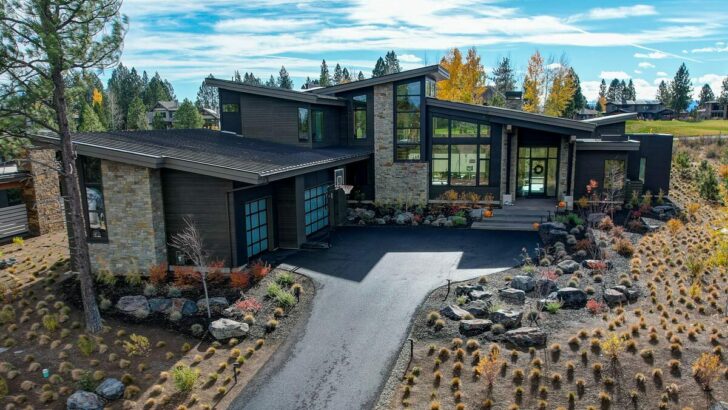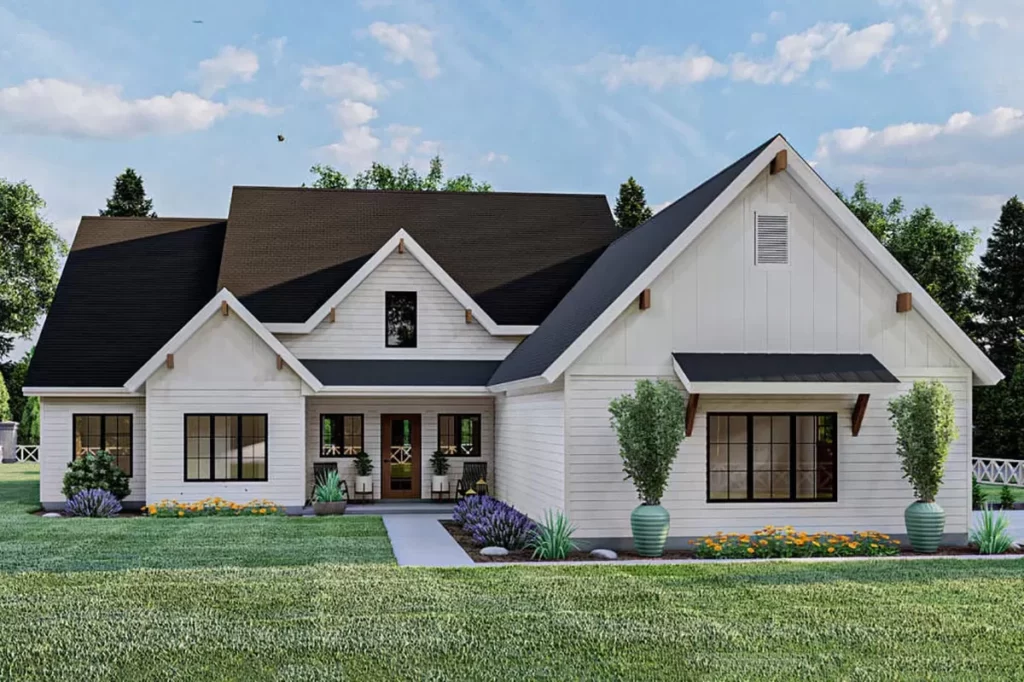
Specifications:
- 2,075 Sq Ft
- 3 Beds
- 2 Baths
- 1 Stories
- 2 Cars
Imagine stepping into a home that feels like a warm hug on a chilly autumn day.
That’s the vibe of this 3-bedroom New American Farmhouse plan.
With 2,075 square feet of pure charm and a facade that whispers “storybook” in your ear, it’s the kind of place that makes you want to kick off your shoes, pour a cup of tea, and stay awhile.
And with three sets of French doors, you’re going to want to invest in some seriously cute welcome mats!
Stay Tuned: Detailed Plan Video Awaits at the End of This Content!
Related House Plans
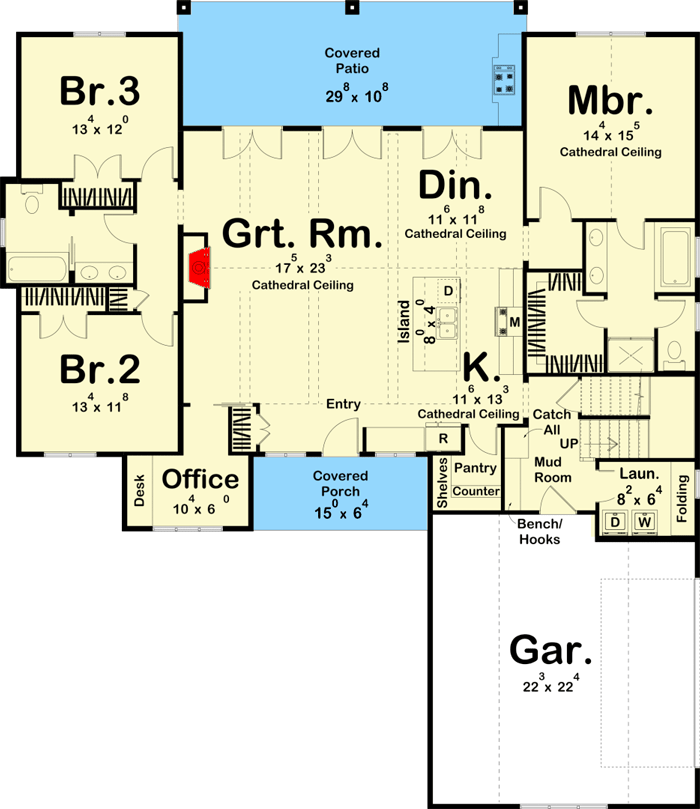
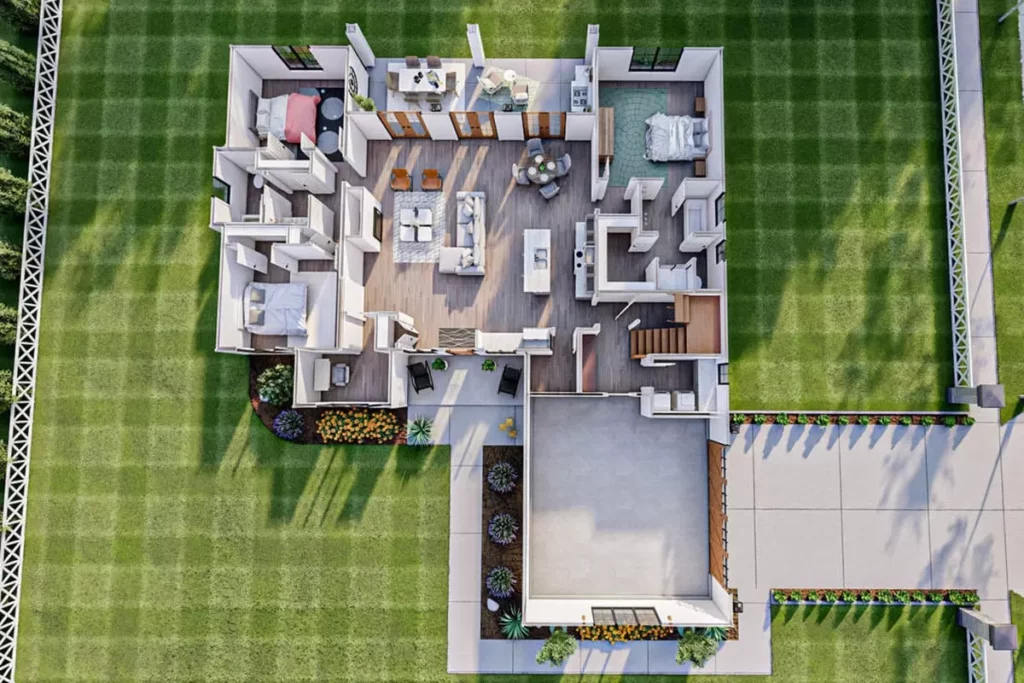
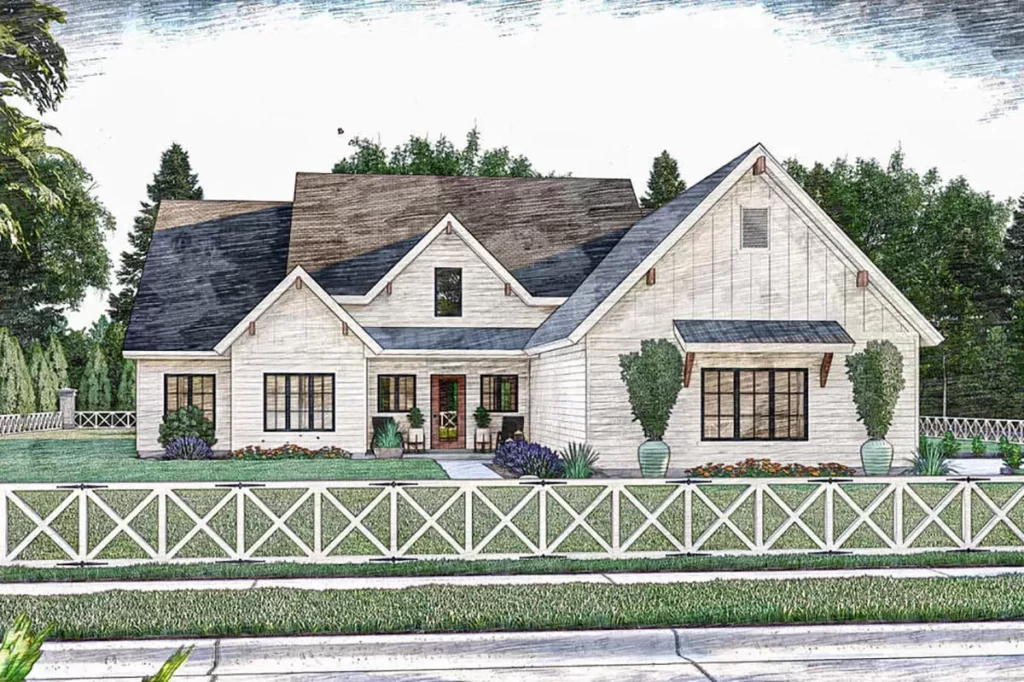
This isn’t your grandma’s farmhouse (though she’d probably love it, too).
It’s a delightful blend of classic and modern, like if Joanna Gaines decided to merge a quaint English cottage with a sleek New York loft.
The exterior is a mix of clabboard, board and batten, and just enough decorative brackets to make you feel like you’re living in a Pinterest board come to life.
The curb appeal?
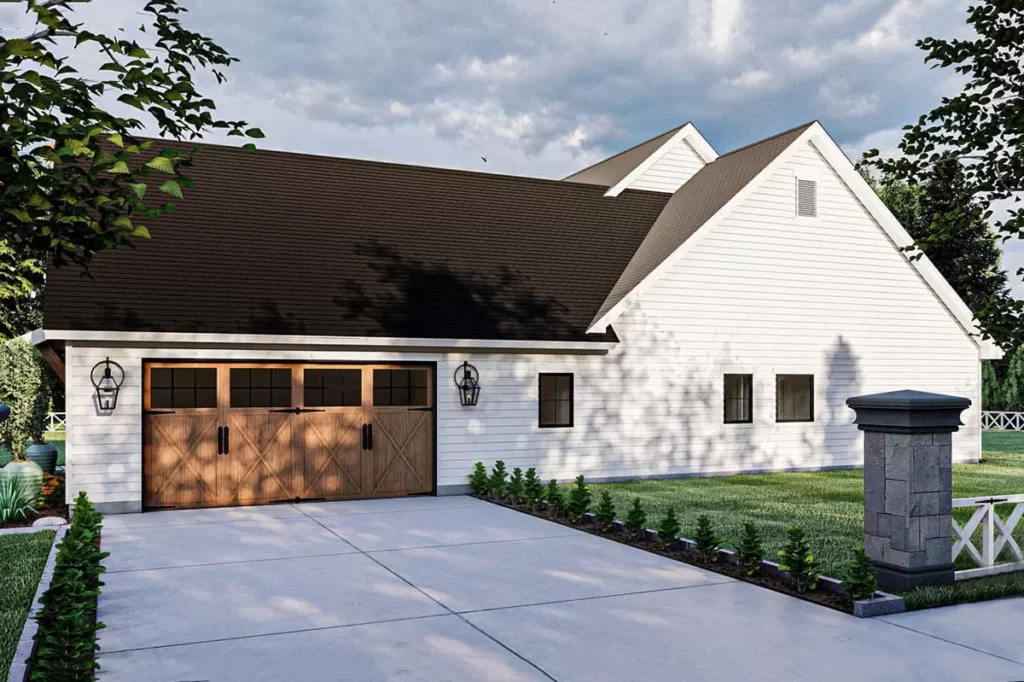
Let’s just say you’ll be the envy of every delivery driver and nosy neighbor.
Walk in, and the magic really begins.
The great room greets you with open arms and a fireplace that’s just begging for a cozy throw blanket and a good book.
Related House Plans
The cathedral ceiling, with its exposed beams, stretches above, making the room feel like a sanctuary of space and light.
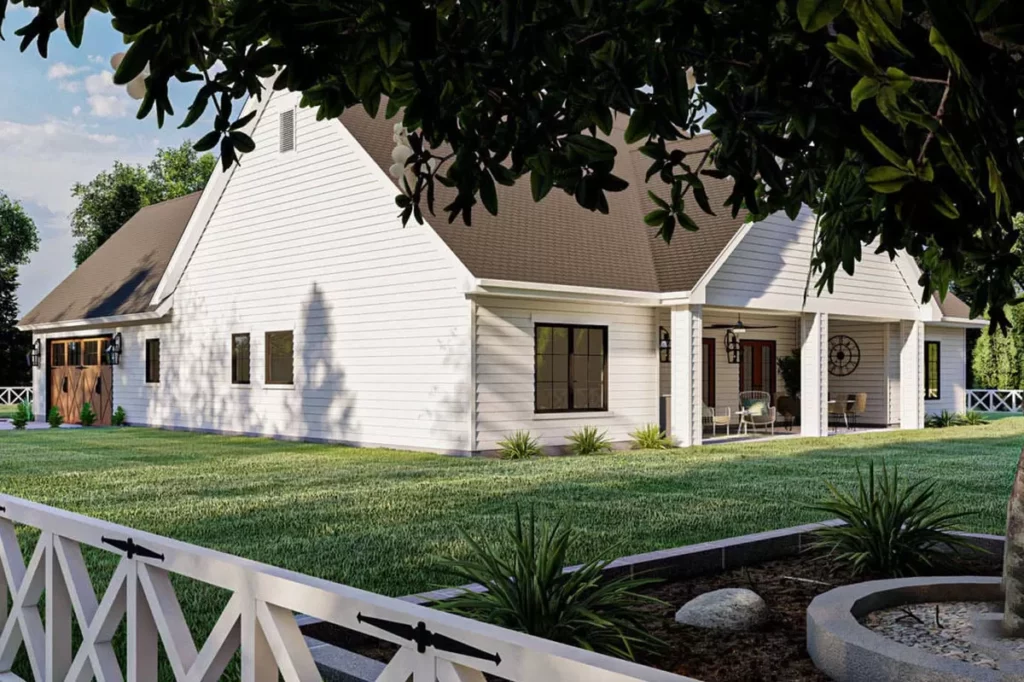
And those French doors – all three sets of them – offer a view of the covered back patio that’ll have you daydreaming about lazy Sunday brunches and starlit dinner parties.
But what’s a dream home without a dream kitchen, right?
This one comes with a large island that’s not just a kitchen workhorse but also a contender for “Best Gathering Spot.”
Imagine your friends perched there, wine in hand, as you put the finishing touches on dinner.
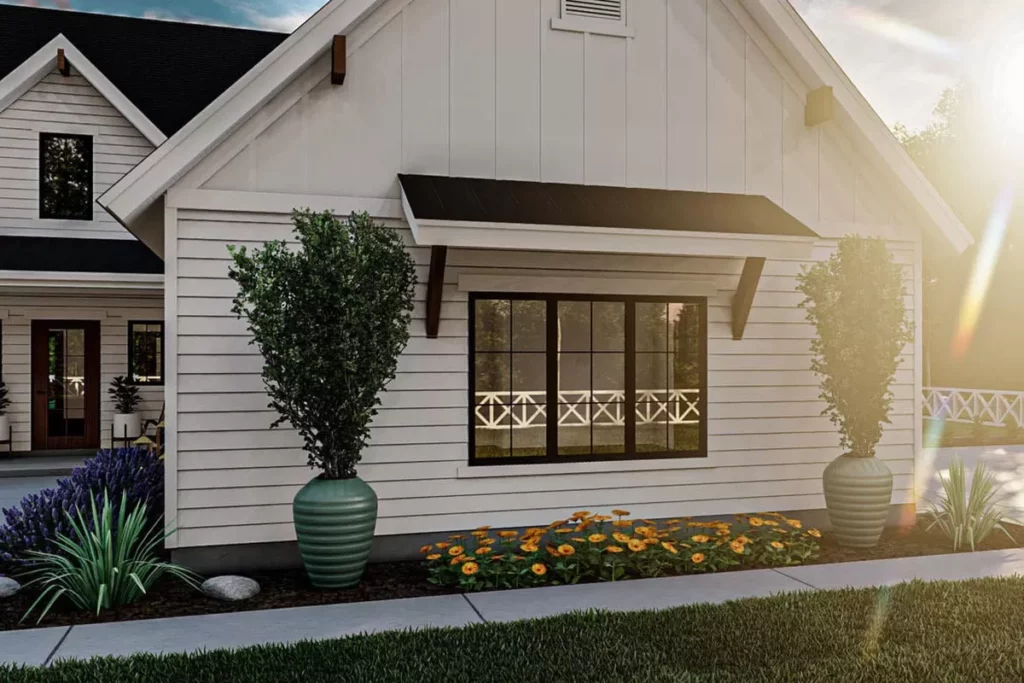
And the walk-in pantry is so conveniently located that you’ll start to enjoy putting groceries away.
It’s close to the family entry off the garage, making unloading the car less of a chore and more of a breeze.
The mudroom, with its bench and hooks, is a clutter-buster’s dream, ensuring the rest of your home stays as serene as a Zen garden.
Now, let’s talk about the master suite – because after a day of living your best life in this home, you’ll want a retreat that’s all about relaxation.
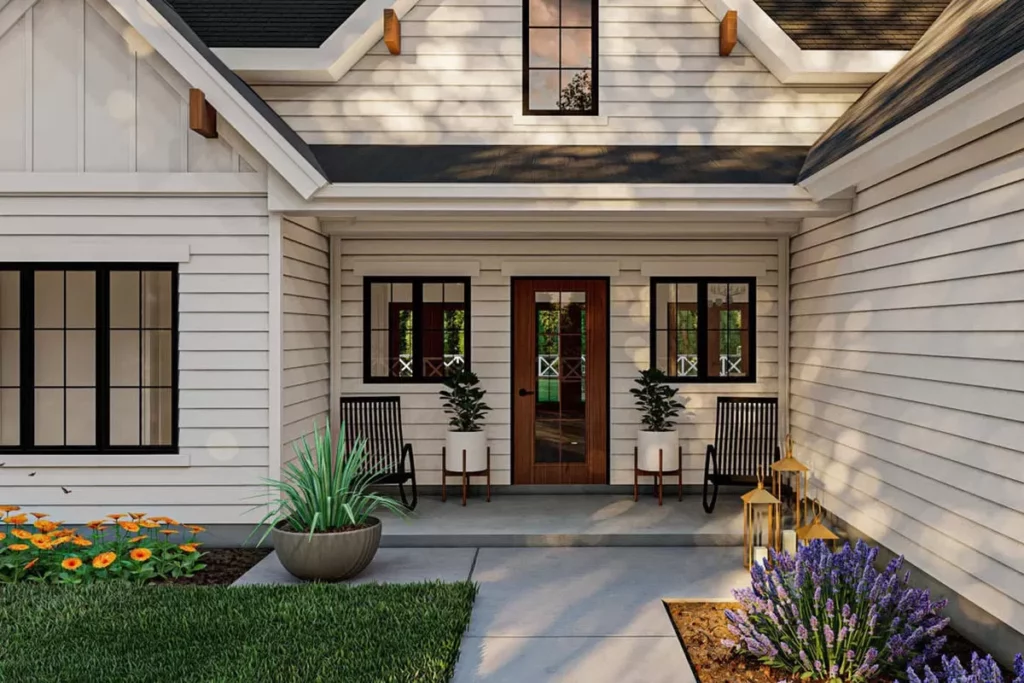
The soaking tub promises endless bubbles and tranquility, while the dual vanities mean you and your partner can brush your teeth without bumping elbows.
Privacy is paramount, with an enclosed toilet area and a walk-in closet that could double as a small boutique.
And for those who need a little extra space, the bonus area above the garage is like finding an extra fry at the bottom of the bag – a delightful surprise that adds 384 square feet to your living space.
Whether it becomes a home office, a gym, or a playroom, it’s the cherry on top of this architectural masterpiece.
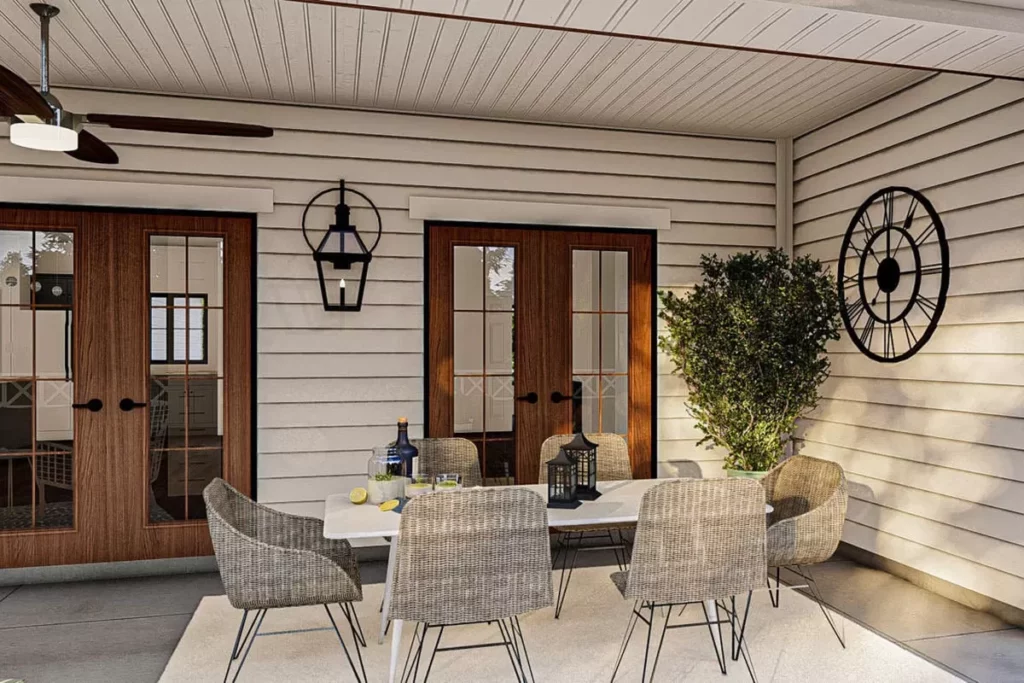
In a world where homes often feel like they’re churned out of a cookie cutter, this 3-bed New American Farmhouse plan stands out like a handcrafted piece of art.
It’s a place where memories are waiting to be made, laughter echoes through the hallways, and every corner is filled with love. Welcome home.
You May Also Like These House Plans:
Find More House Plans
By Bedrooms:
1 Bedroom • 2 Bedrooms • 3 Bedrooms • 4 Bedrooms • 5 Bedrooms • 6 Bedrooms • 7 Bedrooms • 8 Bedrooms • 9 Bedrooms • 10 Bedrooms
By Levels:
By Total Size:
Under 1,000 SF • 1,000 to 1,500 SF • 1,500 to 2,000 SF • 2,000 to 2,500 SF • 2,500 to 3,000 SF • 3,000 to 3,500 SF • 3,500 to 4,000 SF • 4,000 to 5,000 SF • 5,000 to 10,000 SF • 10,000 to 15,000 SF

