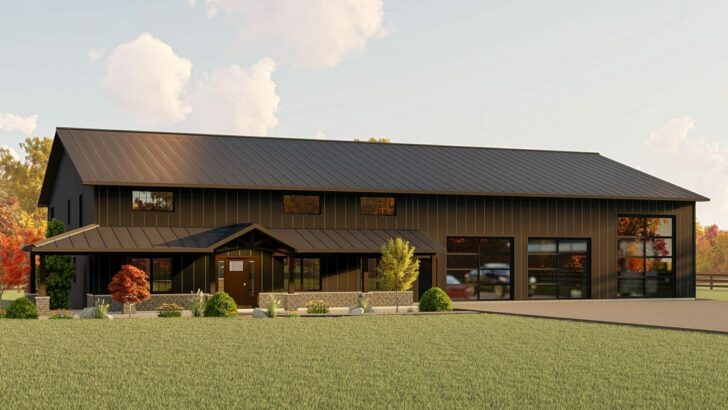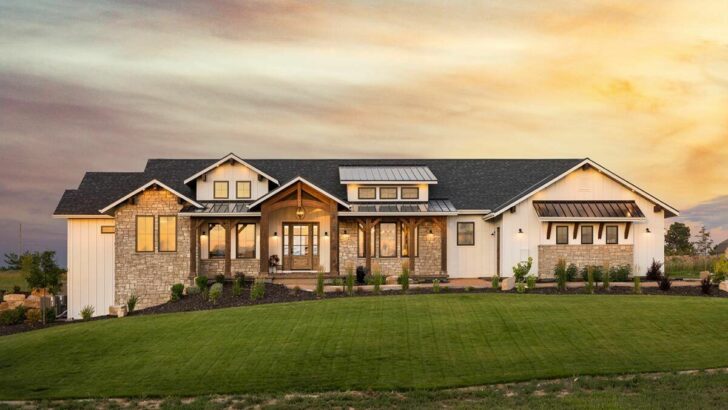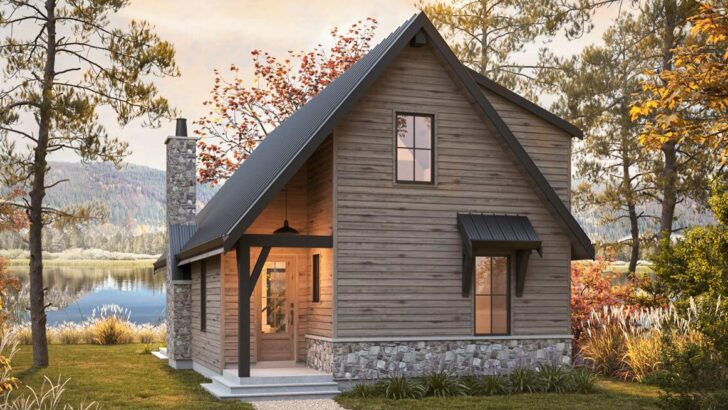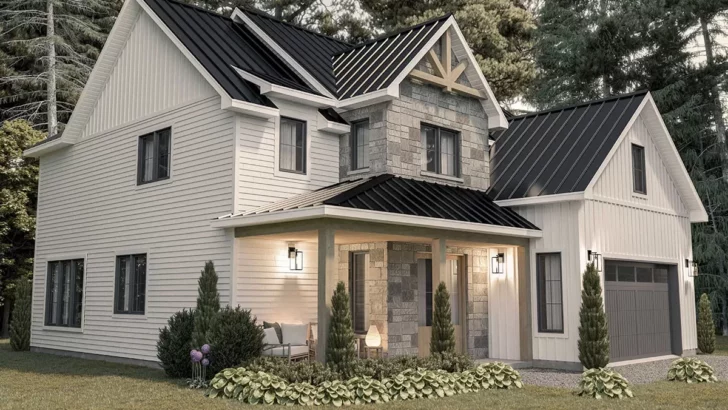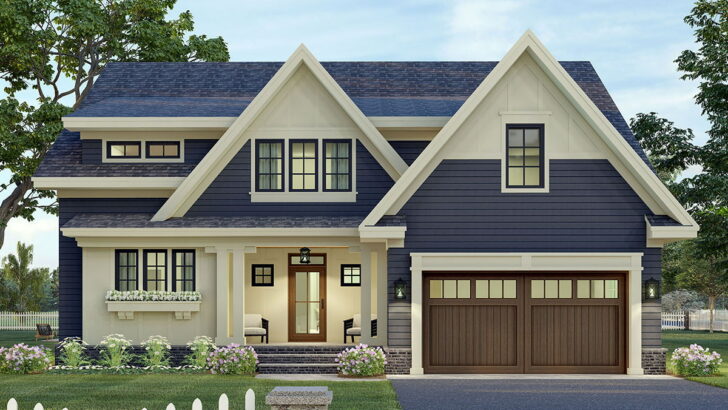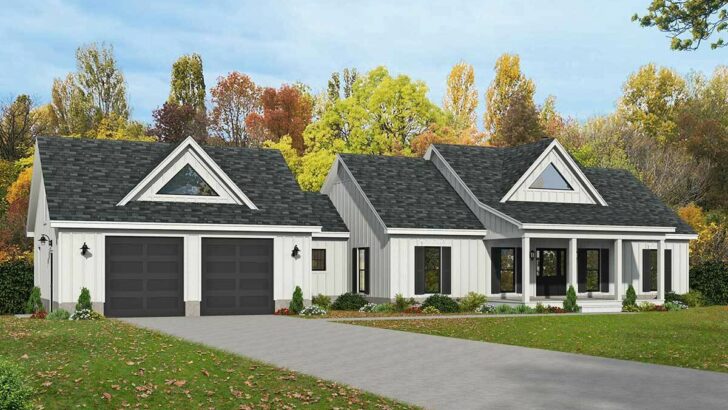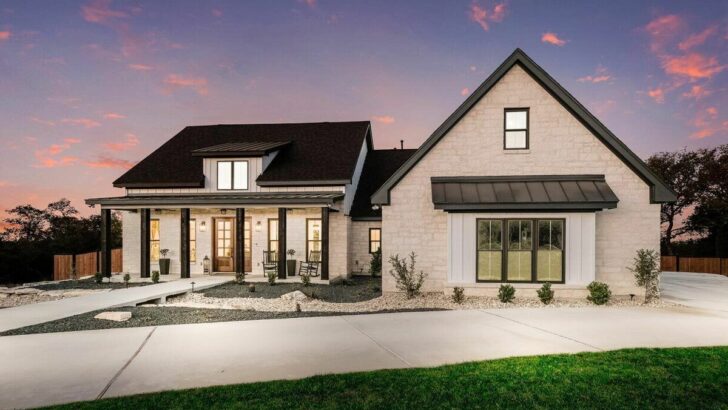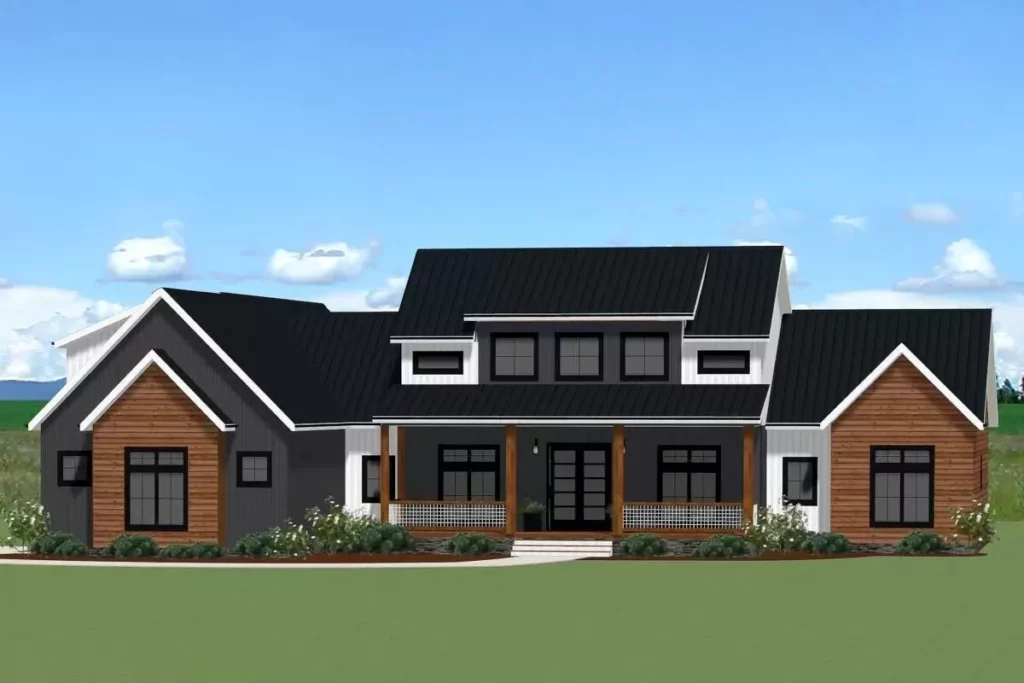
Specifications:
- 2,934 Sq Ft
- 3 Beds
- 3.5 Baths
- 1 Stories
- 2 Cars
Welcome to my corner of the internet where we dive deep into the world of home design, with a pinch of humor and a whole lot of heart.
Today, we’re embarking on a journey through the nooks and crannies of a house plan that’s as charming as it is functional – the New American Farmhouse with a split-bed layout and an exciting bonus level.
Imagine a space where modernity meets tradition, and every corner tells a story.
Got it?
Great!
Let’s roll up our sleeves and explore this architectural gem together.
Related House Plans
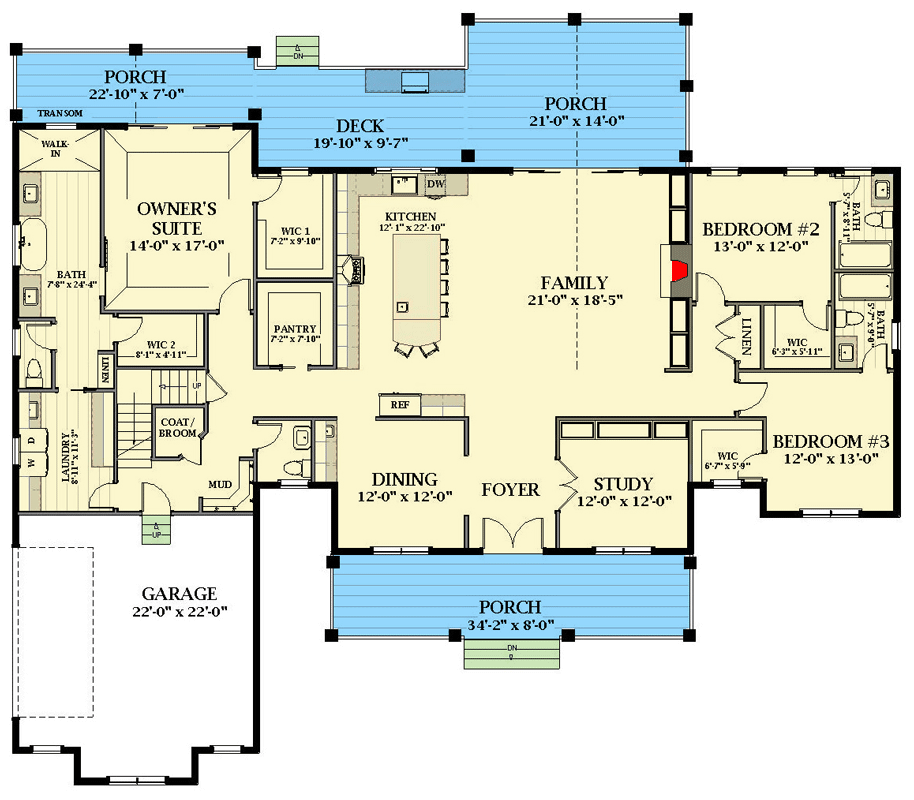
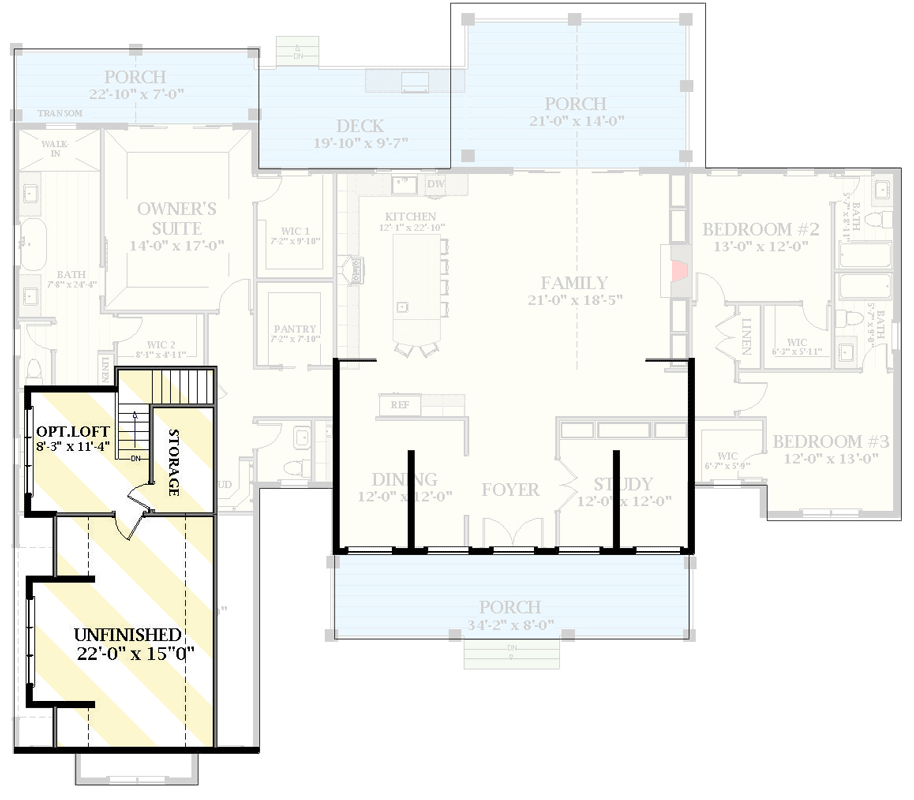
At first glance, this 2,934 square foot abode might just seem like another pretty face in the neighborhood, but don’t let its exterior fool you.
It’s a powerhouse of functionality and style, wrapped up in a cozy farmhouse aesthetic.
The heart of this home is undeniably the central living space, seamlessly blending indoor comfort with outdoor living.
Picture this: stepping out onto a sprawling porch, coffee in hand, as the morning sun kisses the horizon.
Sounds idyllic, doesn’t it?
This space isn’t just a barrier between the owner’s suite and the secondary bedrooms; it’s a bridge connecting moments, memories, and the sweet simplicity of everyday life.
Now, let’s talk about the gourmet kitchen.
Related House Plans
This isn’t your grandma’s kitchen, though it certainly has the warmth of one.
With an oversized island at its core, it’s a culinary artist’s dream.
Whether you’re a seasoned chef or a novice cook, the space invites you to explore your gastronomic creativity.
The nearby walk-in pantry ensures that all your ingredients are within reach, making meal prep a breeze.
And for those special occasions, the formal dining room stands ready to host your gatherings, echoing with laughter and the clinking of glasses.
For those moments when you need to retreat from the world, the owner’s suite offers a sanctuary of peace.
With not one, but two walk-in closets, storage woes are a thing of the past.
The pass-thru bathroom, connecting to the laundry room, adds a layer of convenience that’s hard to overlook.
It’s like the designers thought, “Why walk around when you can go straight through?”
And to that, I say, “Bravo!”
But wait, there’s more!
This house plan isn’t just about the essentials; it’s about the extras that elevate everyday living to something extraordinary.
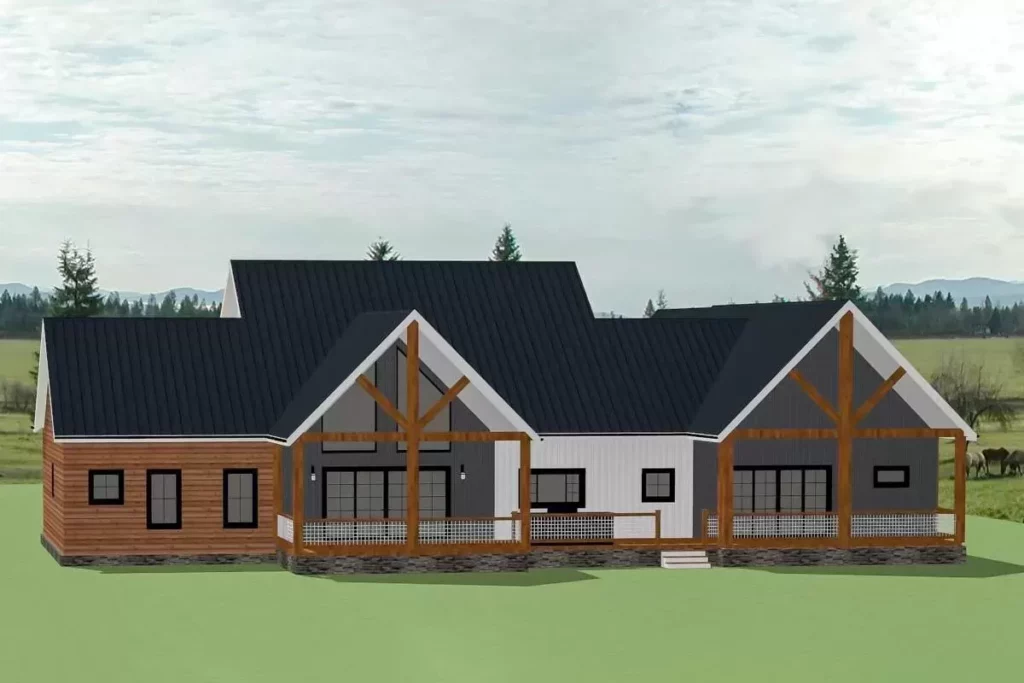
Take the double garage, for example.
It extends from the front like a welcoming gesture, offering more than just a place to park your cars.
With a built-in bench, it captures the day’s clutter before it can invade your living space.
The nearby powder bath ensures that muddy outdoor adventures don’t lead to indoor catastrophes.
And then, there’s the cherry on top – the optional loft above the garage.
This space is like the Swiss Army knife of rooms; it’s whatever you need it to be.
Home office?
Check.
Yoga studio?
Why not.
Guest room?
Absolutely.
The dedicated storage space keeps your holiday decorations and sentimental keepsakes out of sight but never out of mind.
And let’s not forget the flexible unfinished room waiting for your vision to bring it to life.
Whether it’s an art studio, a home theater, or a playroom for the kids, the possibilities are as endless as your imagination.
Navigating this home feels like a gentle journey through thoughtfully designed spaces that anticipate your every need.
From the quiet study hidden behind French doors, offering a tranquil escape for work or reading, to the strategic placement of the laundry room for ultimate convenience.
Every element of this house plan whispers of a life well-lived, where functionality dances gracefully with style.
In wrapping up our tour of the New American Farmhouse plan, it’s clear that this isn’t just a house; it’s a canvas for your life.
It balances the hustle and bustle of daily activities with the calm and serenity of personal retreats.
This home is a testament to the idea that with the right design, everyday living can be transformed into an art form.
So, whether you’re in the market for a new home or simply dreaming of future possibilities, keep this plan in mind.
It might just be the blueprint for your next adventure.
You May Also Like These House Plans:
Find More House Plans
By Bedrooms:
1 Bedroom • 2 Bedrooms • 3 Bedrooms • 4 Bedrooms • 5 Bedrooms • 6 Bedrooms • 7 Bedrooms • 8 Bedrooms • 9 Bedrooms • 10 Bedrooms
By Levels:
By Total Size:
Under 1,000 SF • 1,000 to 1,500 SF • 1,500 to 2,000 SF • 2,000 to 2,500 SF • 2,500 to 3,000 SF • 3,000 to 3,500 SF • 3,500 to 4,000 SF • 4,000 to 5,000 SF • 5,000 to 10,000 SF • 10,000 to 15,000 SF

