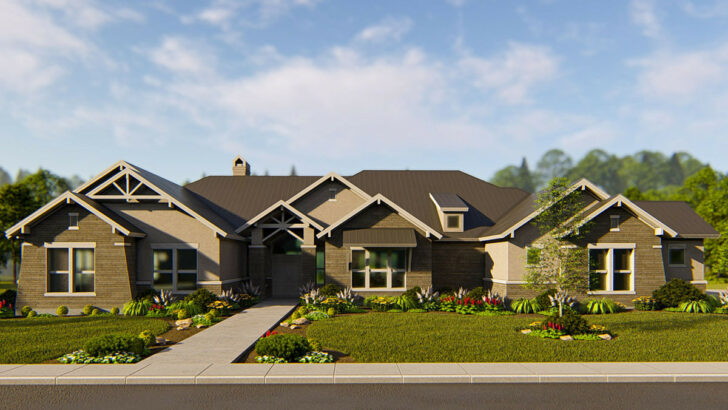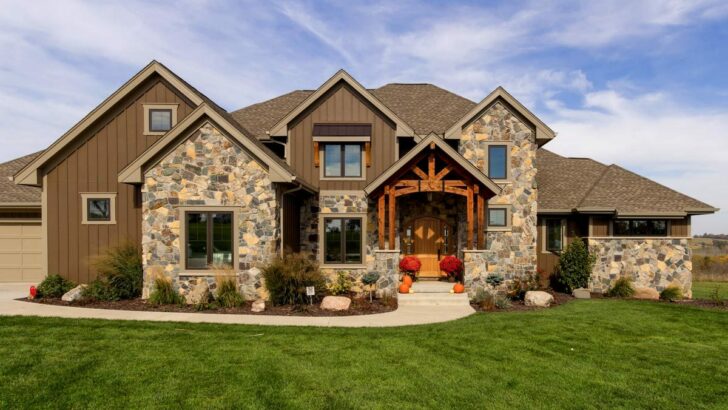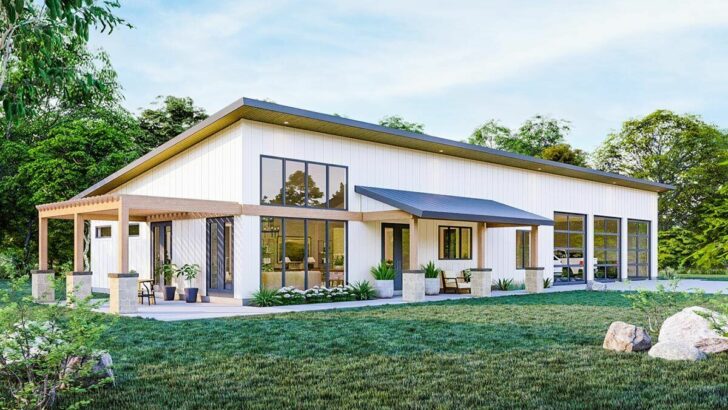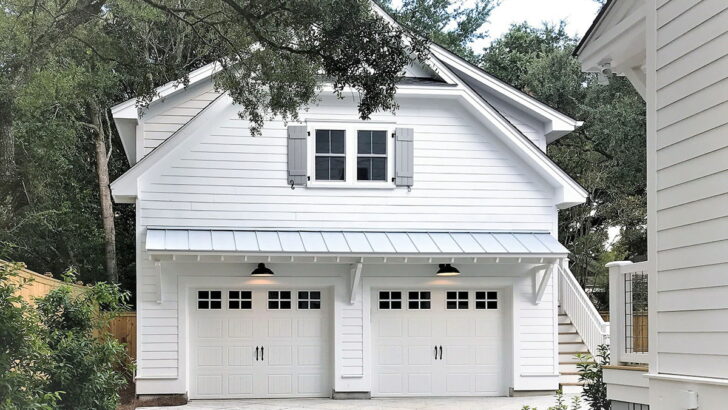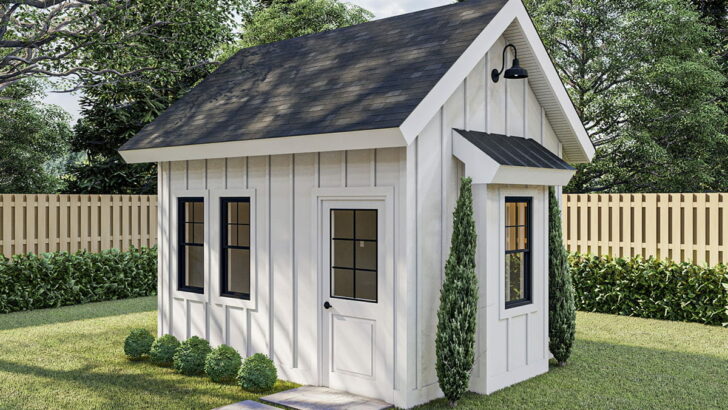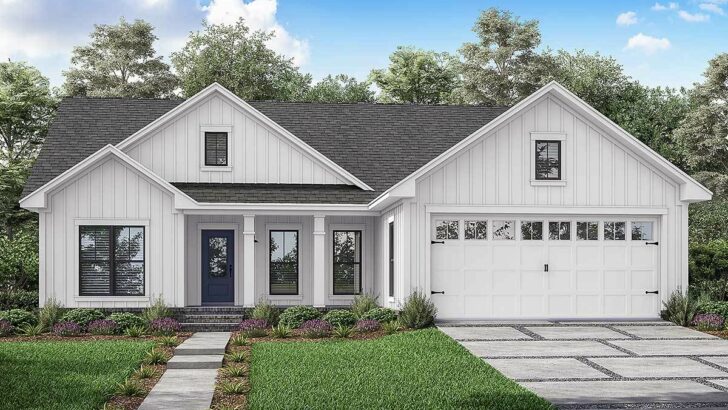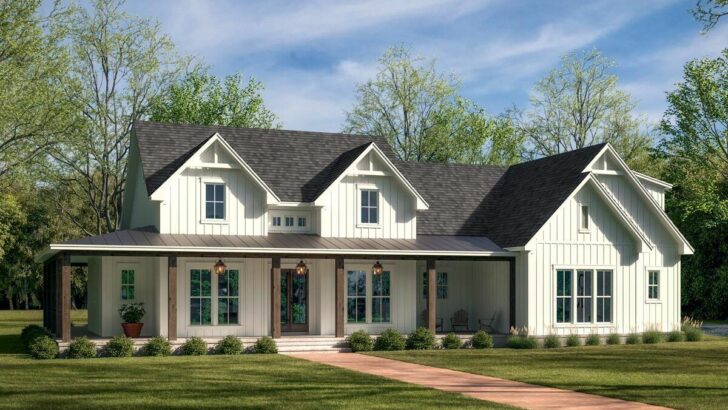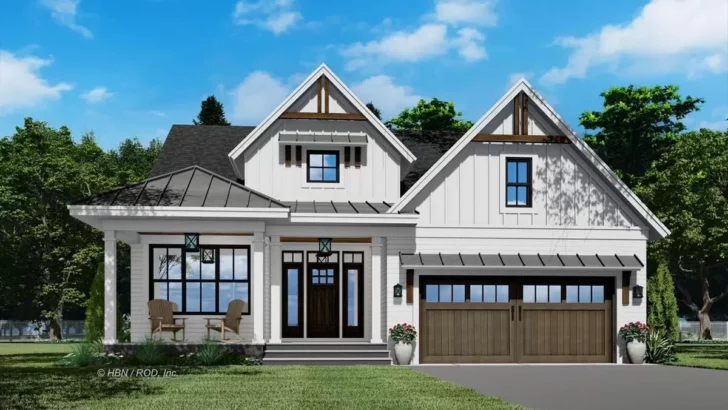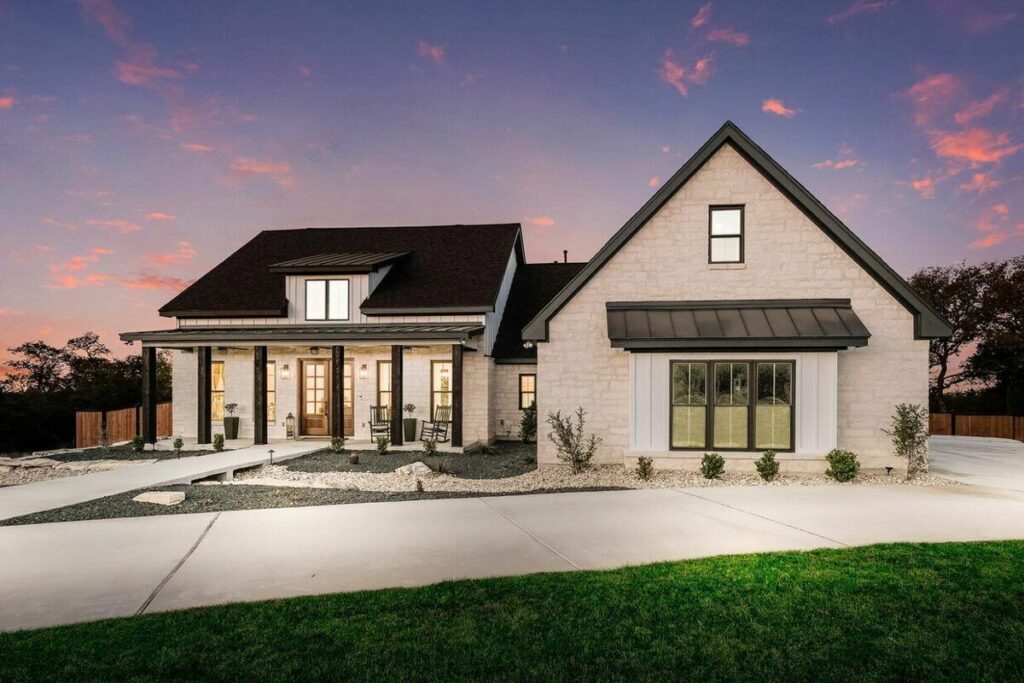
Specifications:
- 2,304 Sq Ft
- 3-4 Beds
- 2.5 – 3.5 Baths
- 1-2 Stories
- 2-3 Cars
Oh, come in, don’t be shy! Imagine pulling up to your new Mid-Size Exclusive Modern Farmhouse Plan home – now doesn’t that have a certain ring to it?
If curb appeal was a beauty pageant, this stunner would be taking home the crown. It’s like Miss Universe decided to settle down and become a house.
At 2,304 square feet with 3 to 4 bedrooms and 2.5 to 3.5 baths over 1 or 2 stories, this is no petite cottage we’re talking about. And did I mention the garage? Room for 2 to 3 cars!
Even your cars will live in style.
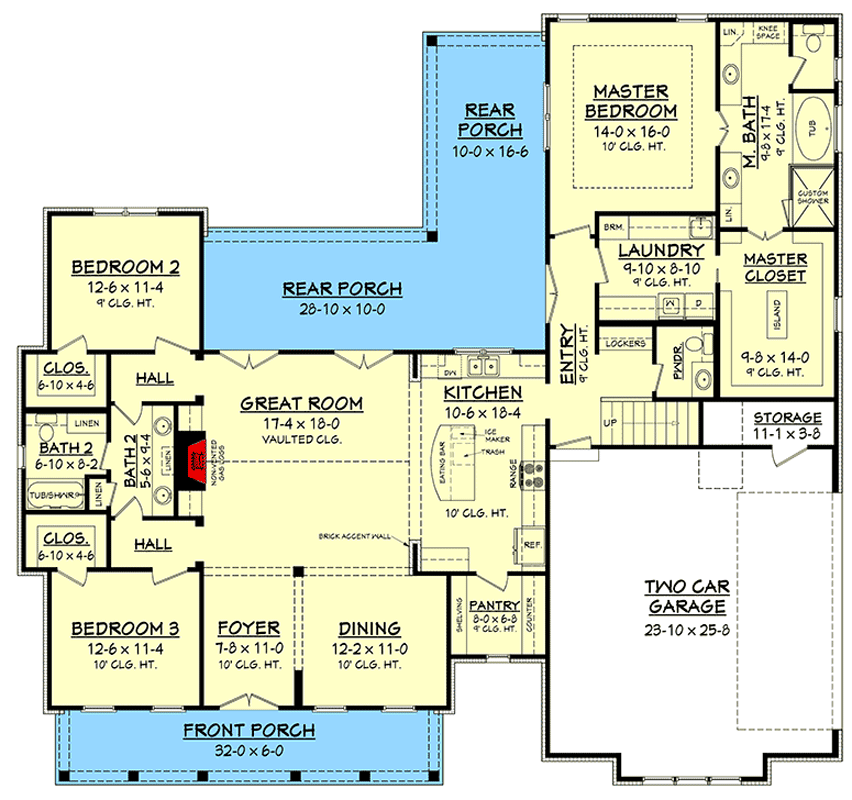
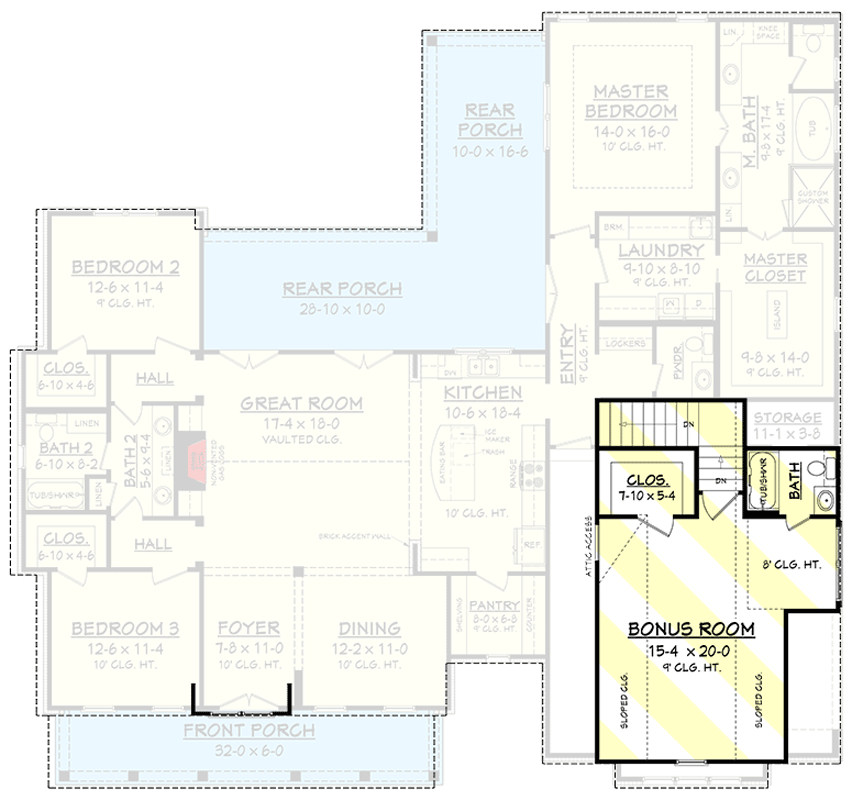
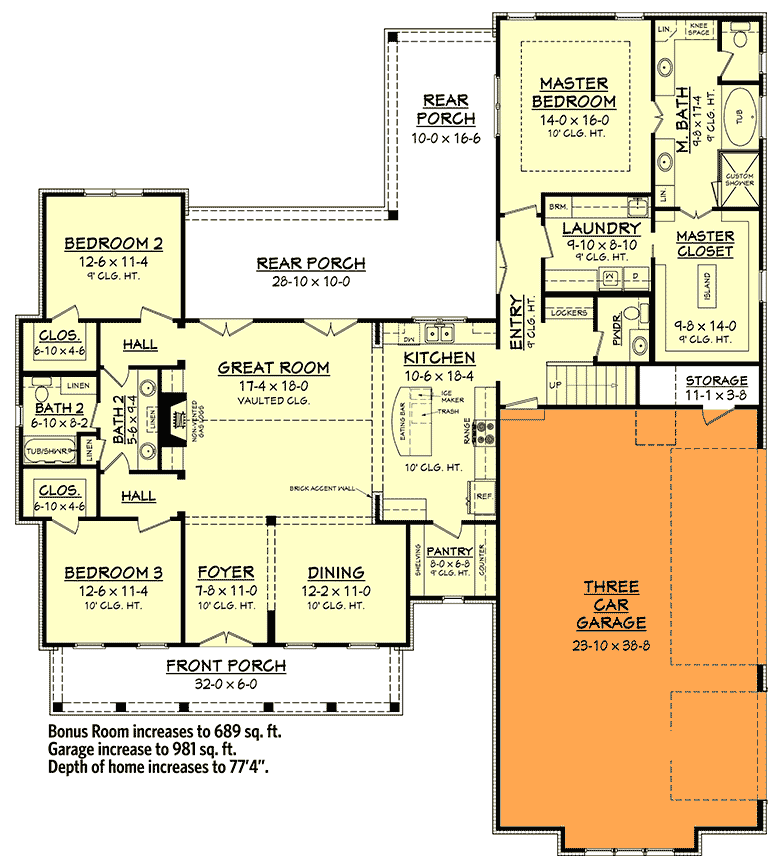
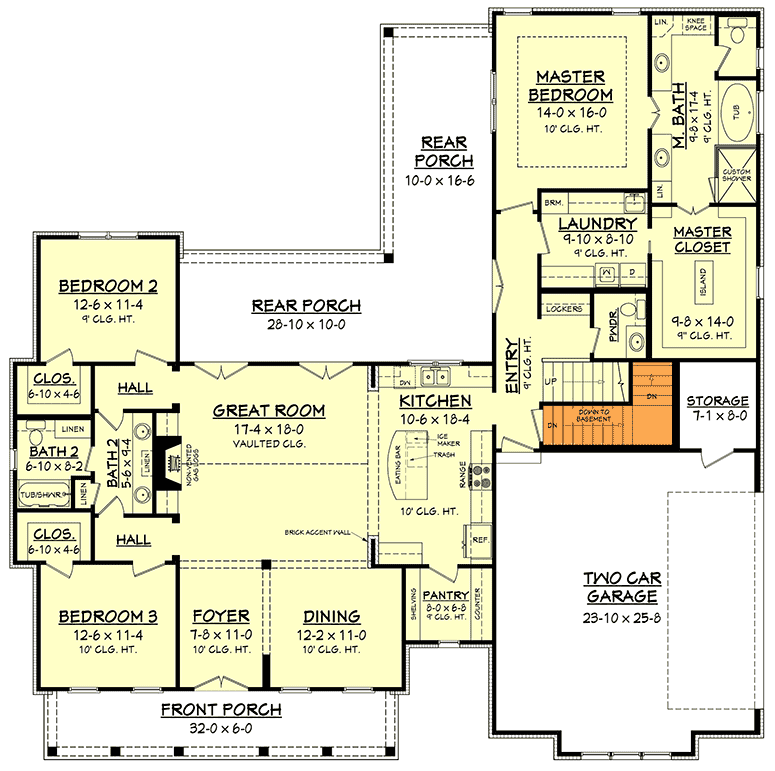

Related House Plans
Now let’s delve into the heart of the house, starting with a gorgeous formal entry that smoothly opens into a large, spacious living area. The ceilings are raised – a bit like your expectations, no? And don’t even get me started on that brick accent wall.

This isn’t just an accent; it’s an entire conversation. A statement. A declaration of design prowess. It’s like the house is subtly saying, “Yeah, I’m stylish. Deal with it.”
Then we amble into the kitchen, a spacious culinary paradise with an island. No, not the palm-tree-dotted sandy kind, but the granite-topped beauty perfect for eating or casually supervising the creation of a gourmet meal.
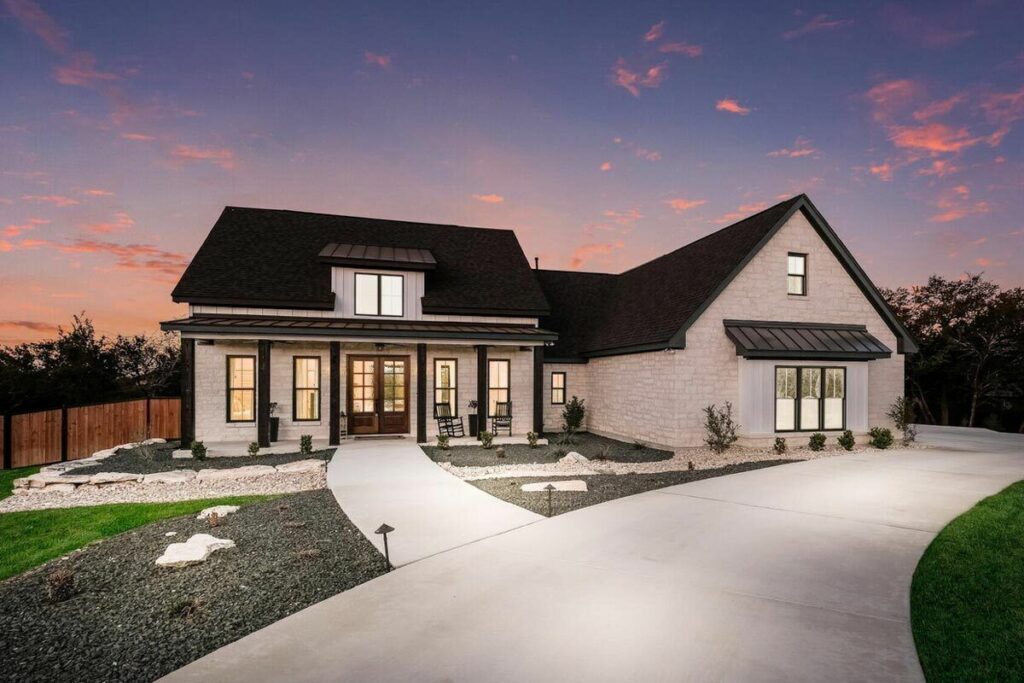
Because sometimes, you just gotta channel your inner Gordon Ramsay, minus the colorful language. Hopefully.
The kitchen also enjoys a fantastic view to the rear porch – a perfect visual while sipping your morning coffee. And hey, the walk-in pantry! You could fit enough snacks in there to survive a zombie apocalypse.

Each of the bedrooms – be it three or four, your choice – come with walk-in closets. Yes, you heard that right: walk-in closets in every single room. Do you have a shopping addiction? No judgement here, just a solution. No more squishing clothes into drawers; this house gives you the royal treatment.

Let’s chat about the master suite. Separated from the rest of the rooms, it’s a private oasis for when you need some ‘me’ time away from the kids, the dog, or your mother-in-law’s unsolicited advice.
Related House Plans
The master suite has the laundry room next door – because nothing says luxury like doing laundry in your pajamas without trekking through the entire house. Plus, you can access it from both the hallway and the walk-in closet. Efficient and elegant, just like you!
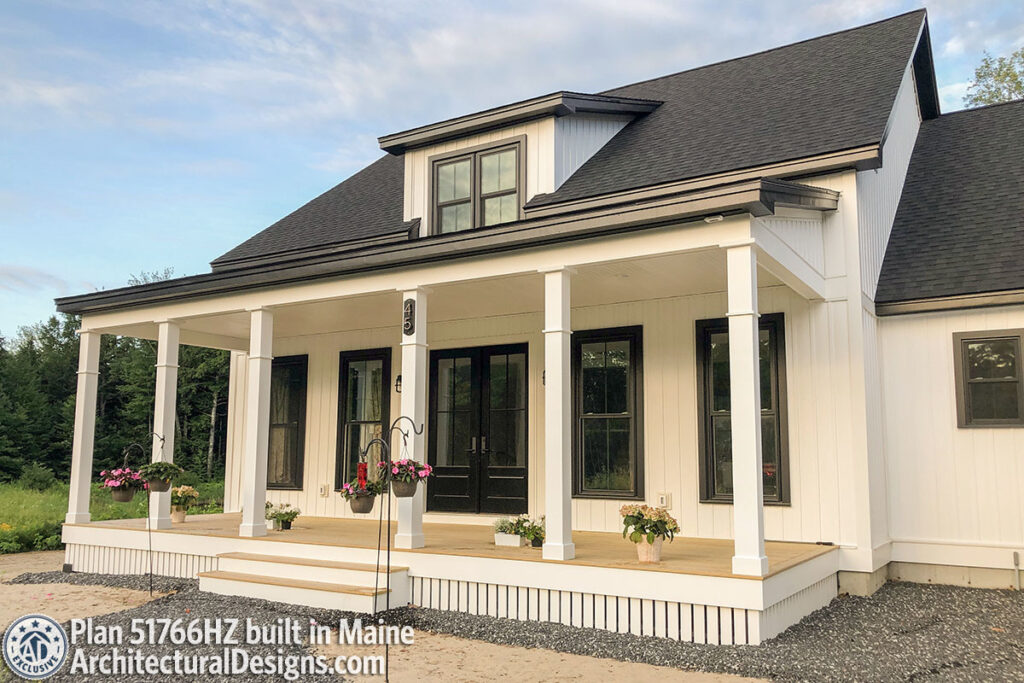
Now for the pièce de résistance: an upstairs bonus space, fitted with 5′ knee walls. This versatile area is the answer to your space needs, perfect for a guest suite or a family game room.
Always wanted to host a killer poker night? Here’s your chance. Unexpected guests? No worries, there’s room. Kids driving you nuts? Send them upstairs! This bonus room is like a genie granting you an extra wish. Use it wisely!
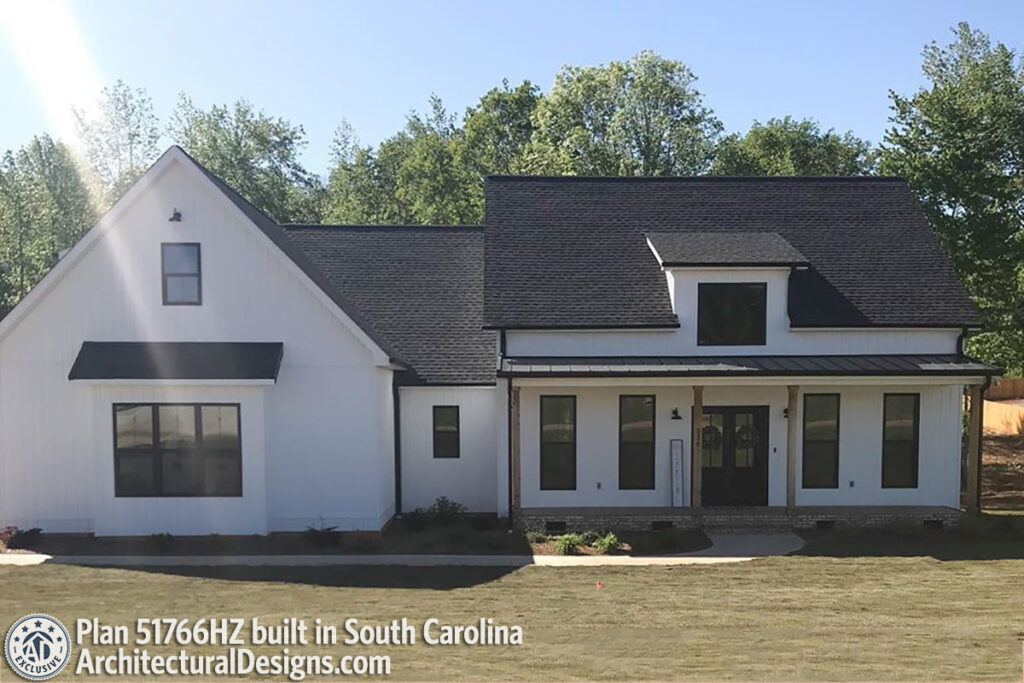
In conclusion, the Mid-Size Exclusive Modern Farmhouse Plan is more than a house; it’s an experience.
It’s as if comfort and style had a baby and named it “Your New Dream Home.” This design has thought of everything, from entertaining guests, pampering your vehicles, to treating your wardrobe with the respect it deserves. It’s spacious, it’s modern, it’s stylish and – let’s be honest – it’s brag-worthy.
So, are you ready to move in? Because this house is ready to welcome you.
You May Also Like These House Plans:
Find More House Plans
By Bedrooms:
1 Bedroom • 2 Bedrooms • 3 Bedrooms • 4 Bedrooms • 5 Bedrooms • 6 Bedrooms • 7 Bedrooms • 8 Bedrooms • 9 Bedrooms • 10 Bedrooms
By Levels:
By Total Size:
Under 1,000 SF • 1,000 to 1,500 SF • 1,500 to 2,000 SF • 2,000 to 2,500 SF • 2,500 to 3,000 SF • 3,000 to 3,500 SF • 3,500 to 4,000 SF • 4,000 to 5,000 SF • 5,000 to 10,000 SF • 10,000 to 15,000 SF

