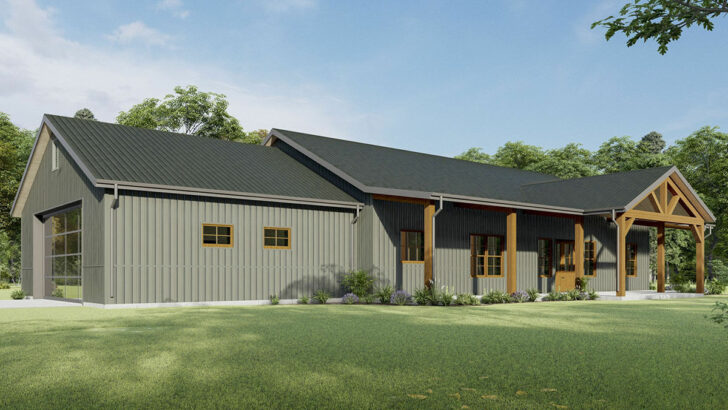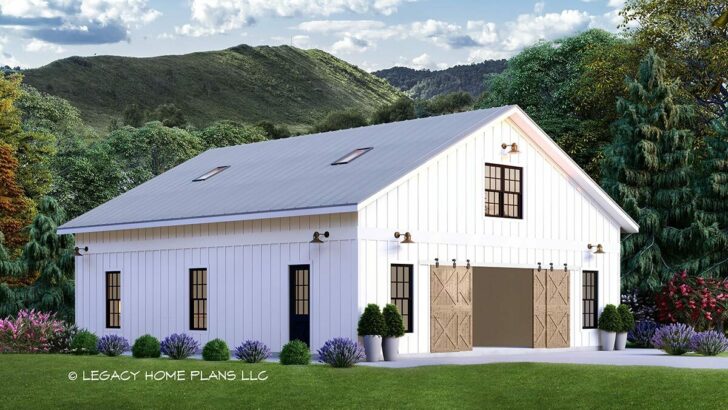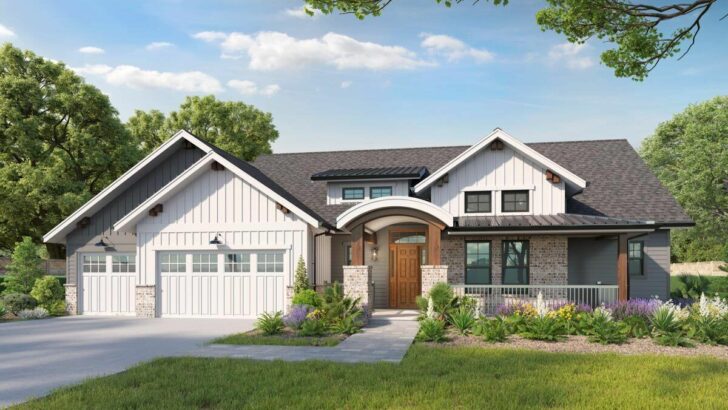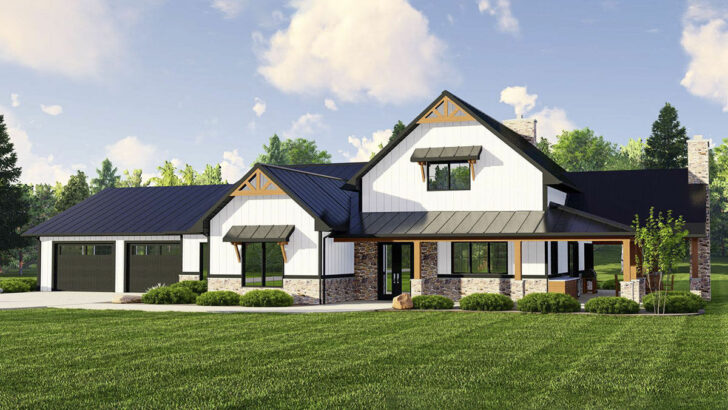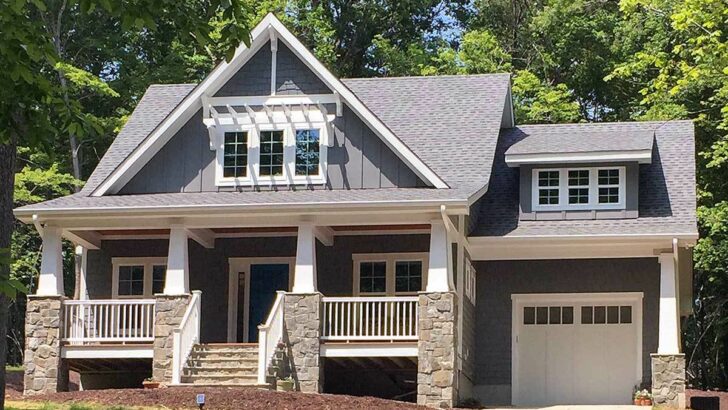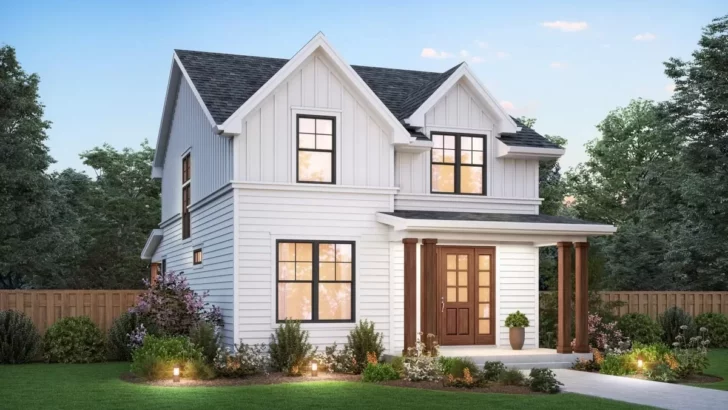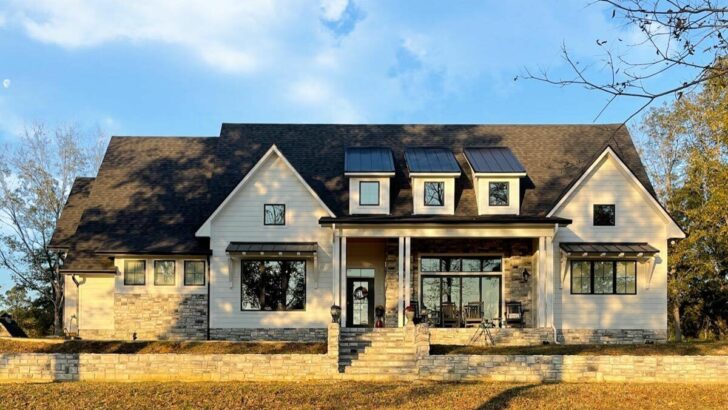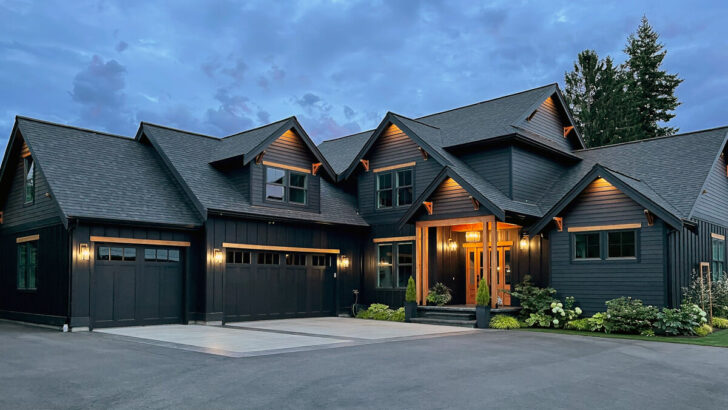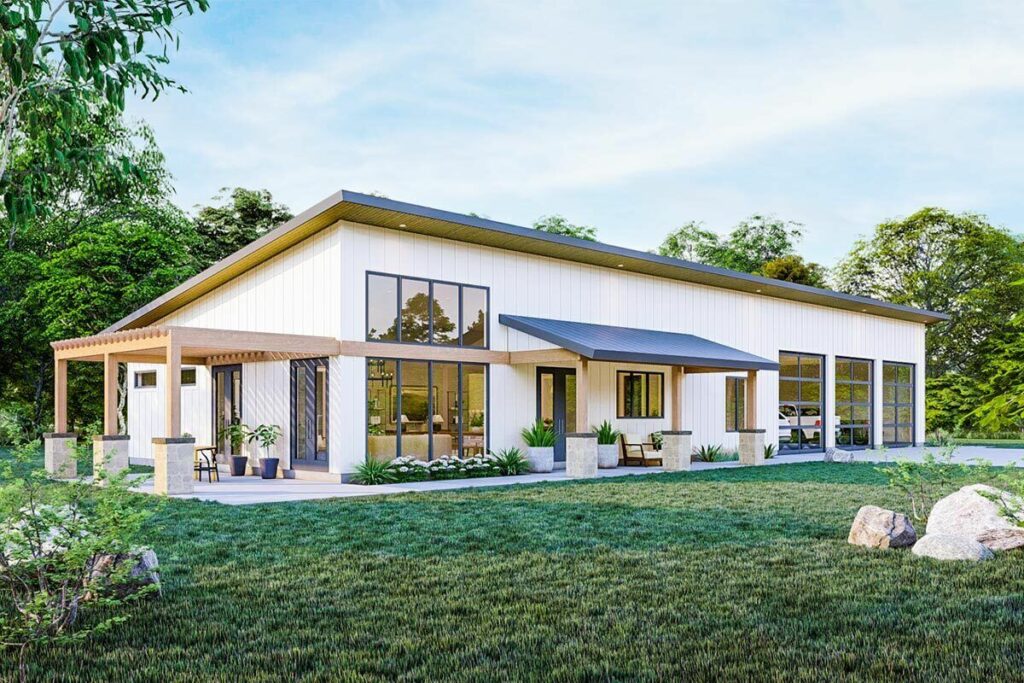
Specifications:
- 1,982 Sq Ft
- 4 Beds
- 2 Baths
- 1 Stories
- 3 Cars
Oh, where do I even begin? Talking about house plans can be as dull as watching paint dry, but not today, not with this modern barndominium beauty!
We’re diving into a world where rustic charm meets modern luxury, all neatly packaged under 2,000 square feet. Yes, you heard that right.
We’ve got a home that’s as cozy as your grandma’s knitted sweater, but as chic as a New York loft. Buckle up, because we’re about to take a tour through a house plan that’ll make your heart skip a beat!


So, picture this: a sprawling 1,982 square feet of pure bliss, with 4 bedrooms to tuck yourself into, 2 bathrooms for those long, contemplative showers, and a single story that keeps everything you need right at your fingertips.
Related House Plans

But wait, there’s more! Ever dreamed of being the proud owner of a 3-car garage? Well, dream no more, my friend, because this house has got it.

And it’s not just any garage; it’s a massive 1,576 square feet of space for your cars, your bikes, your tools, and heck, maybe even a mini dance floor for those nights when the mood strikes.

But let’s not get carried away just yet. As you saunter in from the garage, you’ll find yourself in a mudroom that’s got more charm than a basket full of puppies.

We’re talking built-in benches and lockers that scream “Welcome home, put your feet up!” It’s the perfect spot to ditch your shoes and hang your coat before diving into the heart of the home.

And oh, what a heart it is! The kitchen, dining, and great room are all open to each other, creating a space that’s just begging for laughter, stories, and maybe a dance move or two. The ceiling slopes gracefully overhead, adding just the right touch of drama and sophistication.

The kitchen boasts a walk-in pantry that’ll make your inner chef do a happy dance, and a large island that’s perfect for meal prep, homework sessions, or a late-night chat over a glass of wine.

But let’s not forget the great room. This space is anchored by a tall, majestic fireplace, flanked by two sets of French doors that lead out to a covered pergola.
Related House Plans

Can you imagine cozying up by the fire on a chilly night, or flinging those doors open to let in a gentle breeze on a warm summer evening? It’s like this house is giving you a big, warm hug. Now, let’s talk about the master bedroom. It’s more than just a room; it’s a sanctuary.

With a double vanity bathroom, a separate shower room, and enough space to do a happy dance, you might just find yourself wanting to spend your entire day here. And can you blame yourself? It’s like having a spa right in your own home.

But wait, there’s more! Beds 2, 3, and 4 are not to be overlooked. They share a bathroom, making it the perfect setup for kids, guests, or that one friend who always seems to overstay their welcome. Everyone’s got their own space, and that’s just the way we like it.

Now, let’s step outside for a moment. That covered patio and pergola? They’re not just for show. They’re your own little slice of paradise, right in your backyard. Whether you’re firing up the grill, curling up with a good book, or just soaking in the fresh air, this is the spot to do it.

So there you have it, a modern barndominium-style house plan that’s got everything you need and then some. It’s cozy, it’s chic, and it’s just waiting for someone like you to turn it into a home.
So what do you say? Are you ready to take the plunge and make this house your own? I thought so. Welcome home!
You May Also Like These House Plans:
Find More House Plans
By Bedrooms:
1 Bedroom • 2 Bedrooms • 3 Bedrooms • 4 Bedrooms • 5 Bedrooms • 6 Bedrooms • 7 Bedrooms • 8 Bedrooms • 9 Bedrooms • 10 Bedrooms
By Levels:
By Total Size:
Under 1,000 SF • 1,000 to 1,500 SF • 1,500 to 2,000 SF • 2,000 to 2,500 SF • 2,500 to 3,000 SF • 3,000 to 3,500 SF • 3,500 to 4,000 SF • 4,000 to 5,000 SF • 5,000 to 10,000 SF • 10,000 to 15,000 SF

