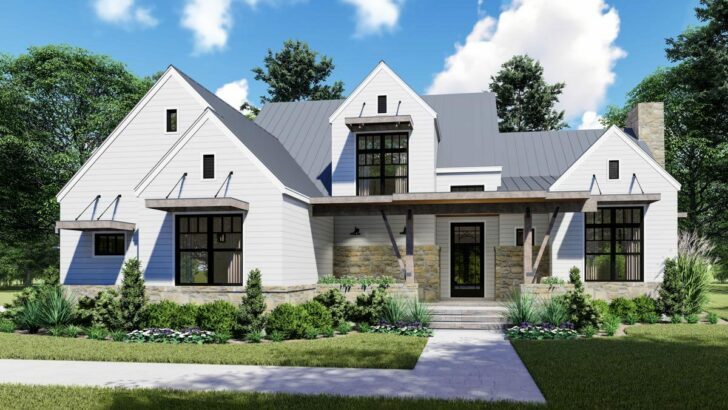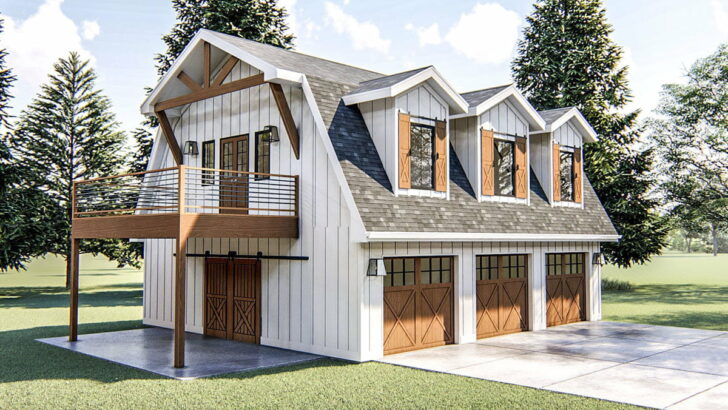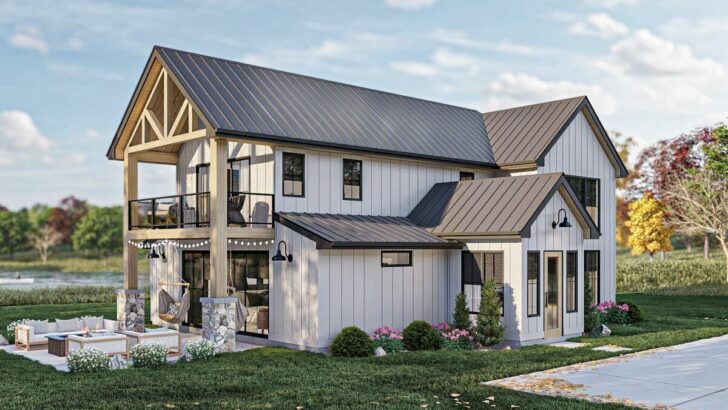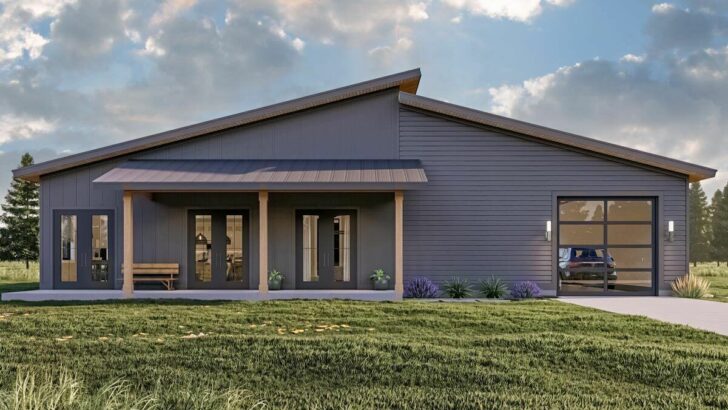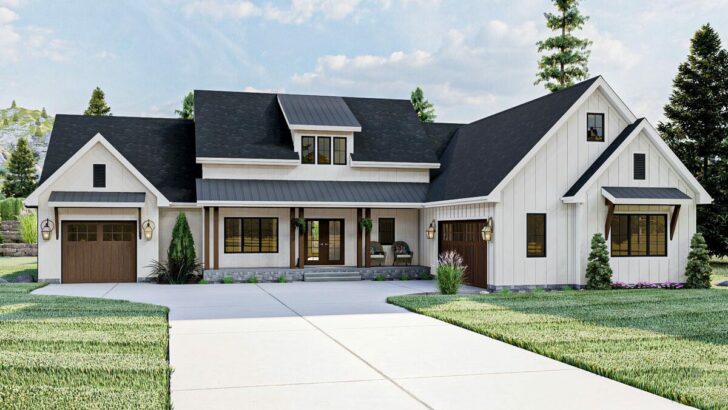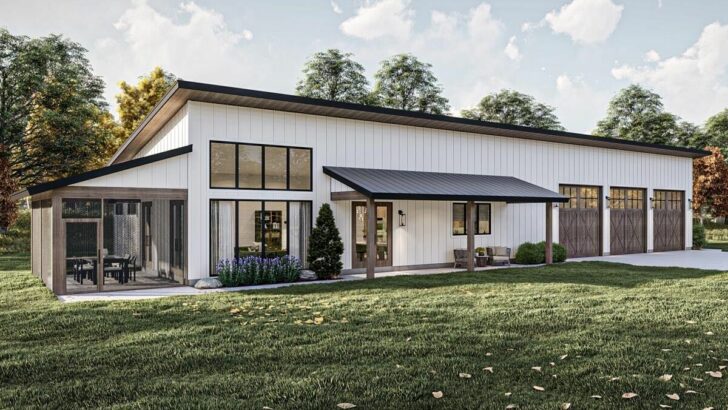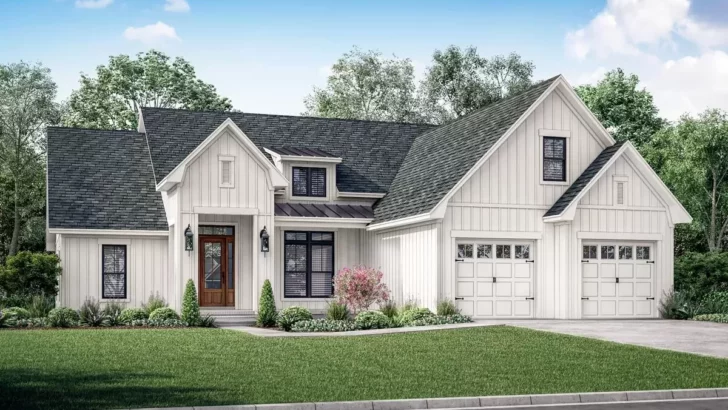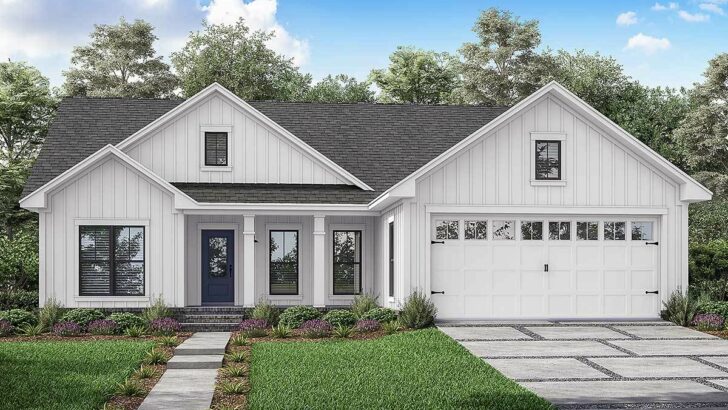
Specifications:
- 1,747 Sq Ft
- 2 – 4 Beds
- 2 – 3 Baths
- 1 Stories
- 3 Cars
Ah, the countryside!
A place where the air is fresher, the grass is greener, and life moves at a pace that doesn’t make your head spin.
It’s where the dream of owning a cozy farmhouse can become a reality, and not just any farmhouse, but a 2-bed gem that marries the rustic allure of rural living with the conveniences of modern design.
And who am I to guide you through this dream home?
Just a lover of all things home design, eager to share the details of a house plan that might just make you want to ditch city life for good.
Or, at the very least, seriously consider investing in a weekend retreat.
Related House Plans
Now, imagine stepping onto a charming covered porch that whispers, “Welcome home,” after a long day.



This isn’t just any porch; it’s your first taste of a 1,747 sq ft farmhouse that promises more than just shelter.
It’s a lifestyle.
As you enter, the transition from the hustle and bustle of the outside world to the warmth of your own great room is seamless.

The open concept design isn’t just for show; it’s a statement of how family and friends can come together without walls dividing their laughter and stories.
Related House Plans
The heart of this home, the kitchen, is where your culinary skills can shine.
It’s equipped with a modest island that’s perfect for those impromptu baking sessions or a quick breakfast.

The kitchen’s layout, including a handy pantry and direct access to the large garage, makes unloading groceries less of a chore and more of a breeze.
And let’s not forget the fireplace in the great room, which is perfectly aligned with the kitchen, ensuring that you’re never too far from the crackling warmth or the smell of something delicious simmering on the stove.
Adjacent to this culinary haven is the dining room, strategically placed between the entry and kitchen.

It’s not just a place to eat; it’s where memories are made.
Whether it’s a quiet dinner for two or a festive gathering, this space effortlessly caters to any occasion.
Venture further into this farmhouse, and you’ll discover the master bedroom, a sanctuary designed with relaxation in mind.

The tray ceiling adds an elegant touch, while the accompanying bathroom and walk-in closet ensure that your comfort and storage needs are well taken care of.
On the other side of the house lies another bedroom, equally cozy and complete with its own walk-in closet and storage solutions, proving that this home doesn’t just understand the importance of personal space but celebrates it.
Just when you thought this farmhouse couldn’t get any better, let me lead you to its secret weapon: the lower level with expansion potential.

Imagine an additional 1,138 square feet of space waiting to be transformed into whatever your heart desires.
This isn’t just a basement; it’s a canvas for your dreams.
The idea of a basement often conjures images of dark, forgotten spaces, but not here.

With plans for a family room, two more bedrooms, an exercise room, and plenty of storage, the lower level expansion is the answer to your “if only we had more space” dilemmas.
Picture a family room where movie nights are not just watched but experienced, where every laugh is echoed and every tear is shared.
It’s a space that becomes the heart of your home’s lower level, inviting comfort and togetherness.

Adding two more bedrooms to this already versatile plan means this 2-bed farmhouse can evolve into a 4-bed haven, accommodating growing families or guests who never want to leave (and who could blame them?).
And for those who have vowed to make this the year they finally get fit, the exercise room awaits.
It’s your personal gym, a reminder of your commitment to wellness, conveniently located where you’re most comfortable.

Storage, often an afterthought in many homes, is given the attention it deserves in this plan.
Whether you’re storing seasonal decorations, keepsakes, or simply need extra space to hide away the clutter that life inevitably brings, the ample storage options ensure your living spaces remain serene and uncluttered.
But what truly sets this lower level apart is its flexibility.

It’s a space that grows with you, adapting to your changing needs and dreams.
Whether you envision a bustling hub for family activities, a serene retreat for guests, or a dedicated hobby space, the possibilities are as limitless as your imagination.
In conclusion, this 2-bed farmhouse with a large garage and lower-level expansion potential is more than just a house; it’s a home that promises a blend of rustic charm and modern functionality.
From the welcoming front porch to the expansive possibilities of the basement, every square foot is designed with your happiness in mind.
So, whether you’re looking to escape to the countryside or simply dreaming of a home that grows with you, this farmhouse plan might just be the blueprint to your future.
You May Also Like These House Plans:
Find More House Plans
By Bedrooms:
1 Bedroom • 2 Bedrooms • 3 Bedrooms • 4 Bedrooms • 5 Bedrooms • 6 Bedrooms • 7 Bedrooms • 8 Bedrooms • 9 Bedrooms • 10 Bedrooms
By Levels:
By Total Size:
Under 1,000 SF • 1,000 to 1,500 SF • 1,500 to 2,000 SF • 2,000 to 2,500 SF • 2,500 to 3,000 SF • 3,000 to 3,500 SF • 3,500 to 4,000 SF • 4,000 to 5,000 SF • 5,000 to 10,000 SF • 10,000 to 15,000 SF

