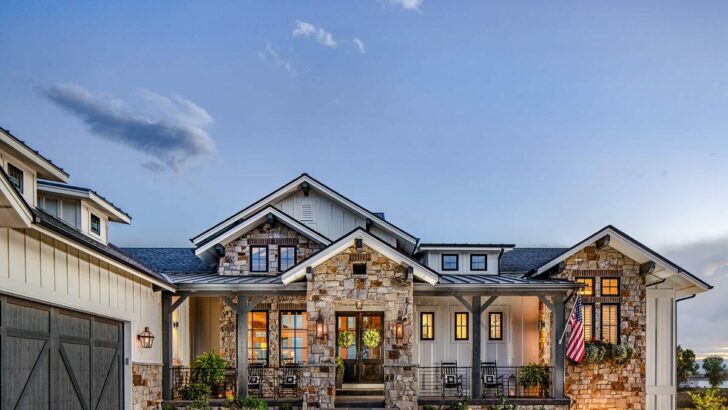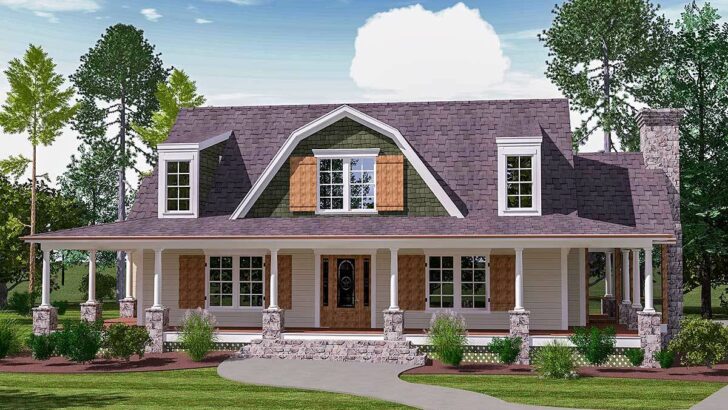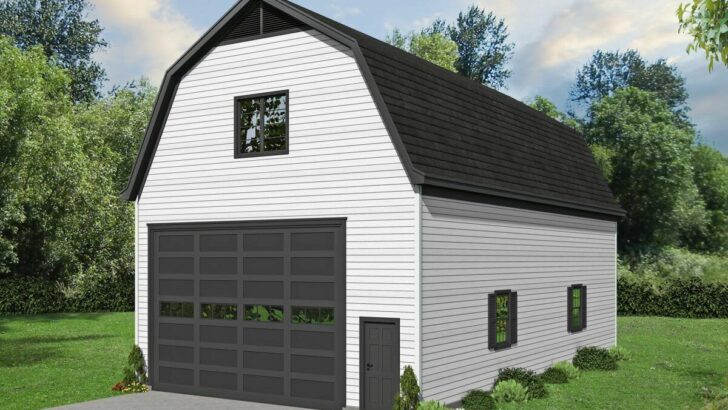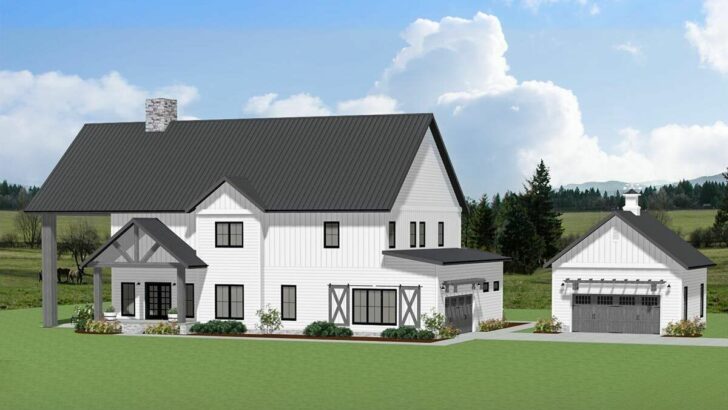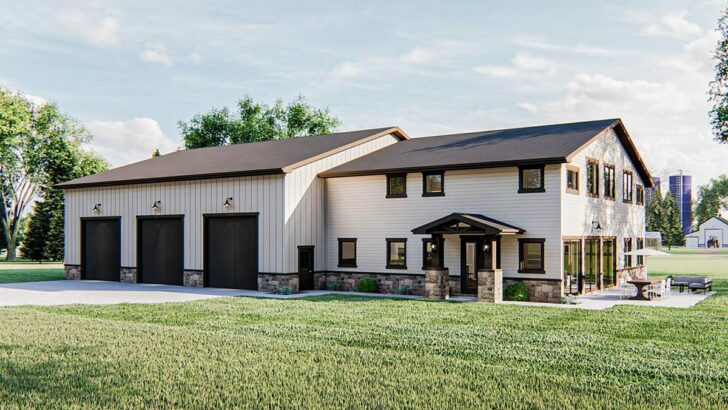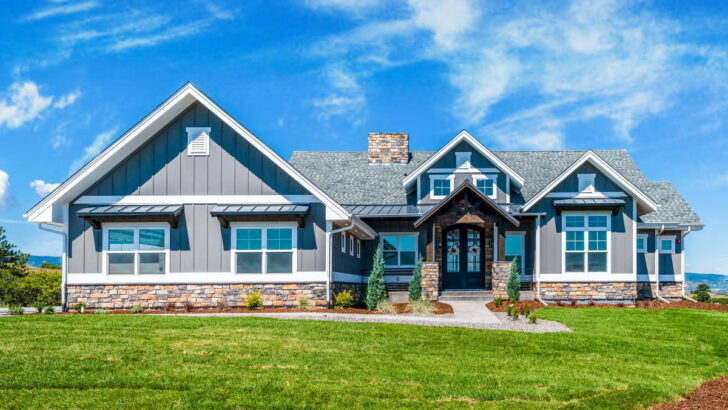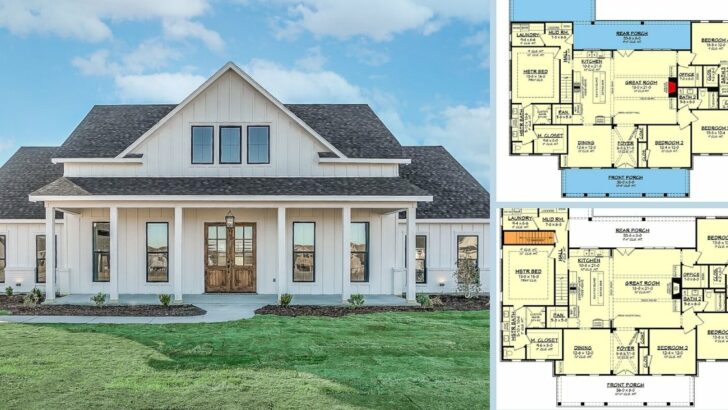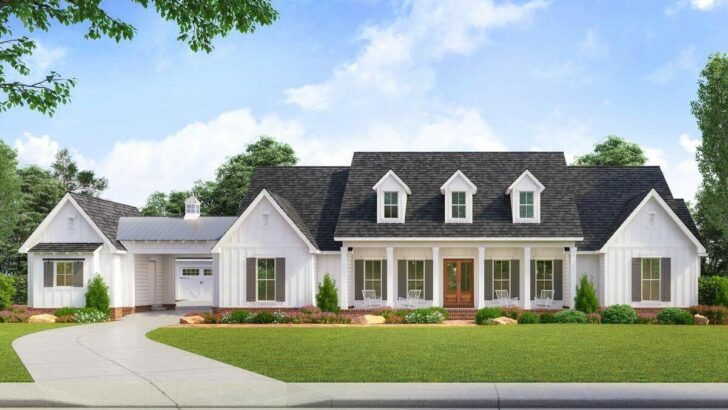
Specifications:
- 774 Sq Ft
- 1 Beds
- 1 Baths
- 2 Stories
- 3 Cars
Look, we’ve all had that dream, right? Living above a swanky garage like some cool car enthusiast. But what if I told you this garage was less “grease monkey” and more “modern rustic chic”?

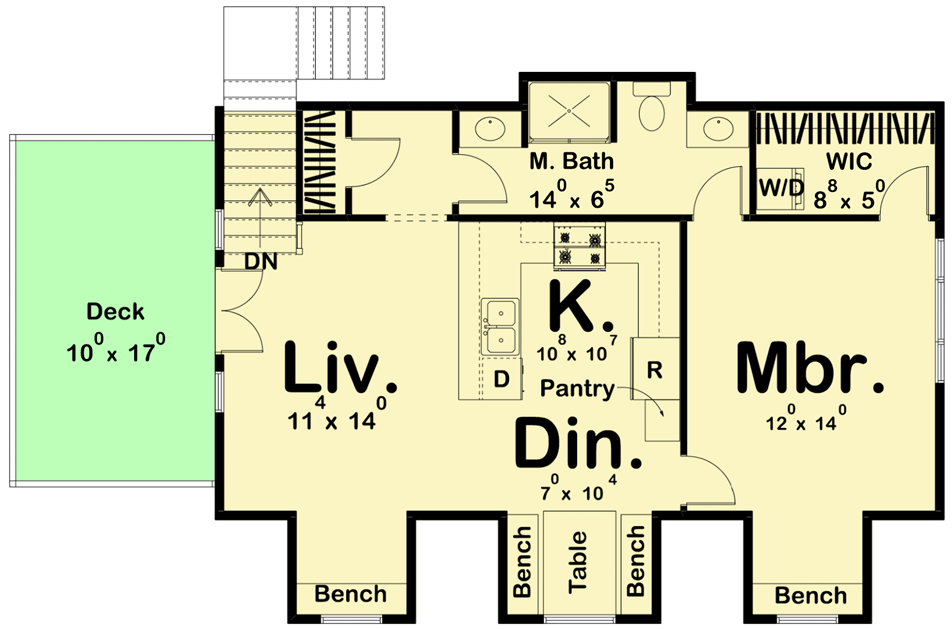
First impressions matter, and the exterior of this garage apartment is like a hipster’s dream come true. The mix of board and batten siding screams “I’m traditional yet trendy!” And those sliding wood shutters?
It’s like giving your home a pair of Ray-Bans. Don’t even get me started on the 9′ by 7′ wood garage doors. Size matters, folks. And these babies are big and beautiful!
But let’s move beyond those dashing good looks. On the ground level, there’s space for not one, not two, but THREE whole cars.
Related House Plans
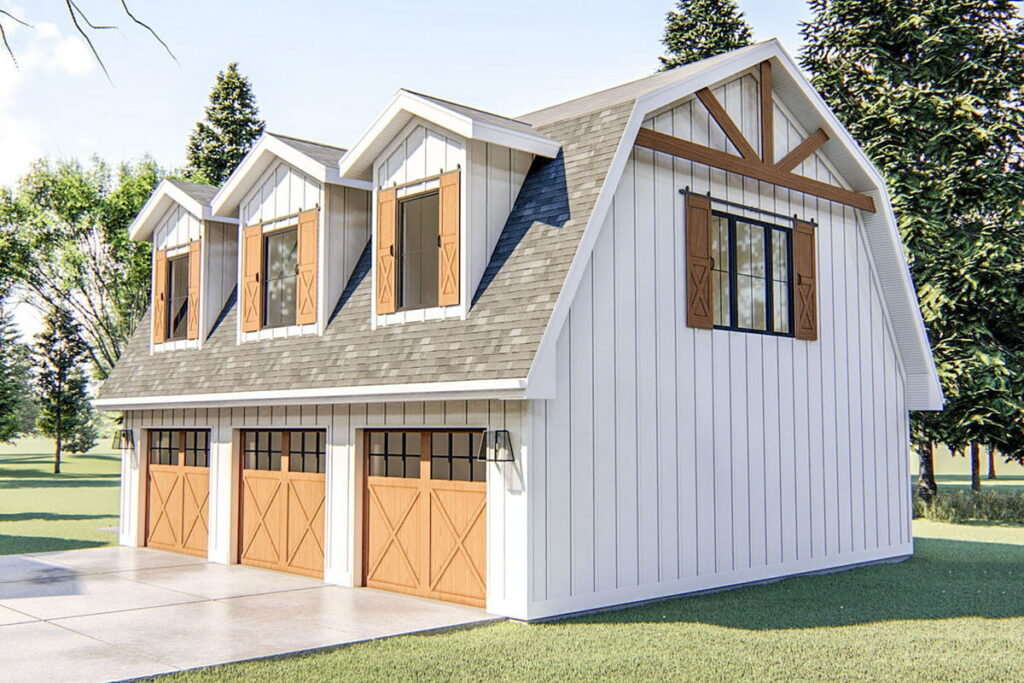
So go ahead and start your vintage car collection. Or, you know, just have lots of room for when you accidentally buy too many bulk items from Costco.
And for those who like to tinker? There’s a workshop with its very own overhead door, so you don’t have to drag that awkward DIY project through the house.
Now, when I say “tinker”, I don’t necessarily mean making birdhouses.
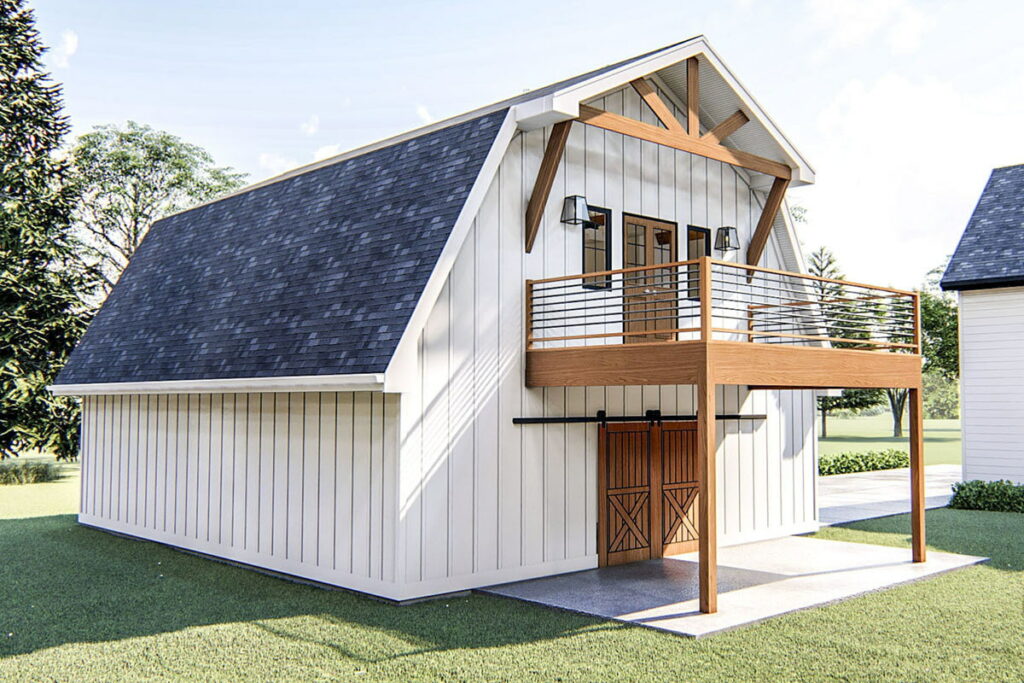
Maybe it’s a space for crafting, yoga, or where you store all those mysterious boxes that you swear you’ll unpack someday.
The best part? This workshop doesn’t keep you cooped up. Slide open that barn door (yes, another one, because why not) and you’re on a covered patio.
So, even if you’re just pretending to work, at least you can do it with a breath of fresh air. And if you’re like me and your idea of a “workbench” is where you plate your takeout food – well, you’re in for a treat.
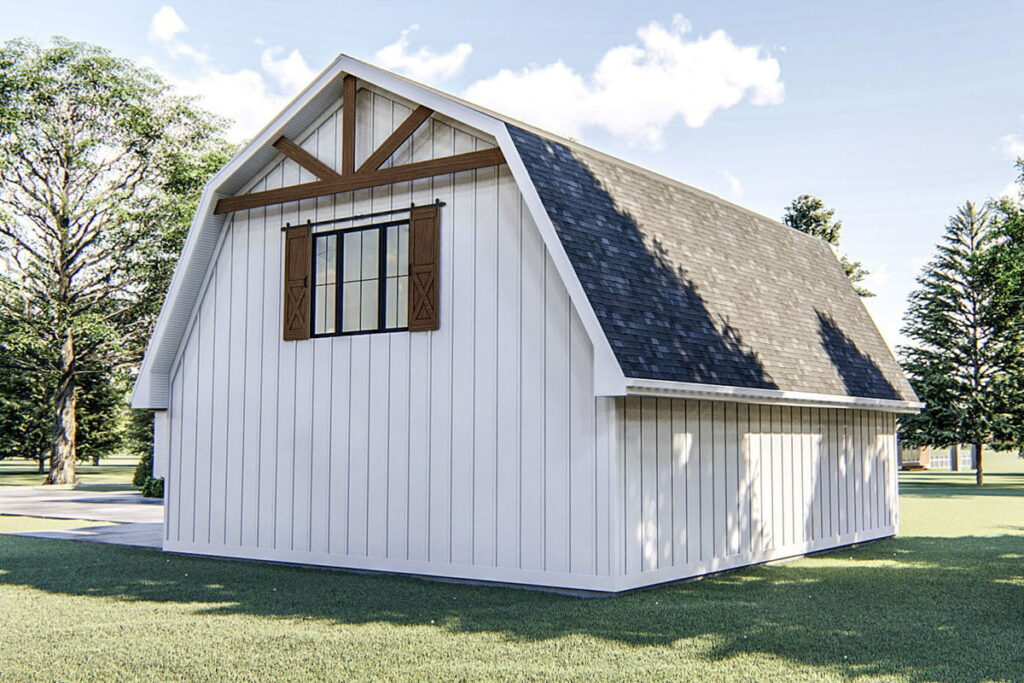
Now, let’s venture upstairs, shall we? It’s not just any upstairs – it’s like someone plucked out a chic city apartment and placed it atop a garage.
Related House Plans
The open floor plan is just so…open. And efficient! That U-shaped kitchen? Ideal for pretending to know how to cook.
Plus, there’s a breakfast bar. And by “breakfast”, I obviously mean “place to sip your morning coffee and contemplate life decisions.”
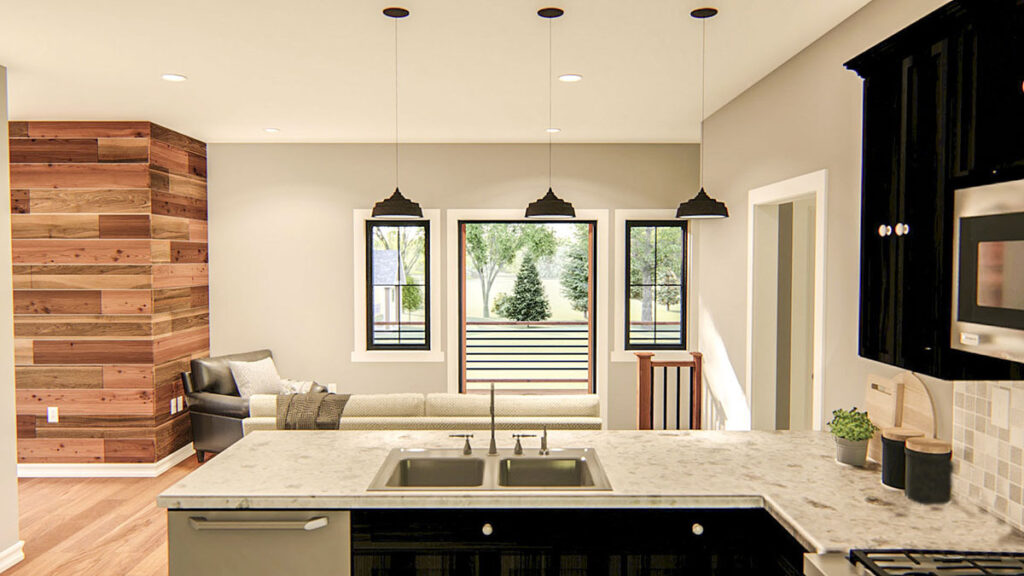
Beside the kitchen, there’s this super adorable built-in table with benches. Perfect for hosting those intimate dinner parties where everyone pretends they didn’t just get their recipes off TikTok. The cozy vibes are real, folks.
Finally, the pièce de résistance – the master suite. It’s not just a place to crash after binging on Netflix. It’s an experience. You have direct access to the bathroom – a luxury that you don’t know you need until you have it.
And the built-in window bench? Your new reading nook, meditation space, or let’s be honest, where you’ll scroll through social media for hours.
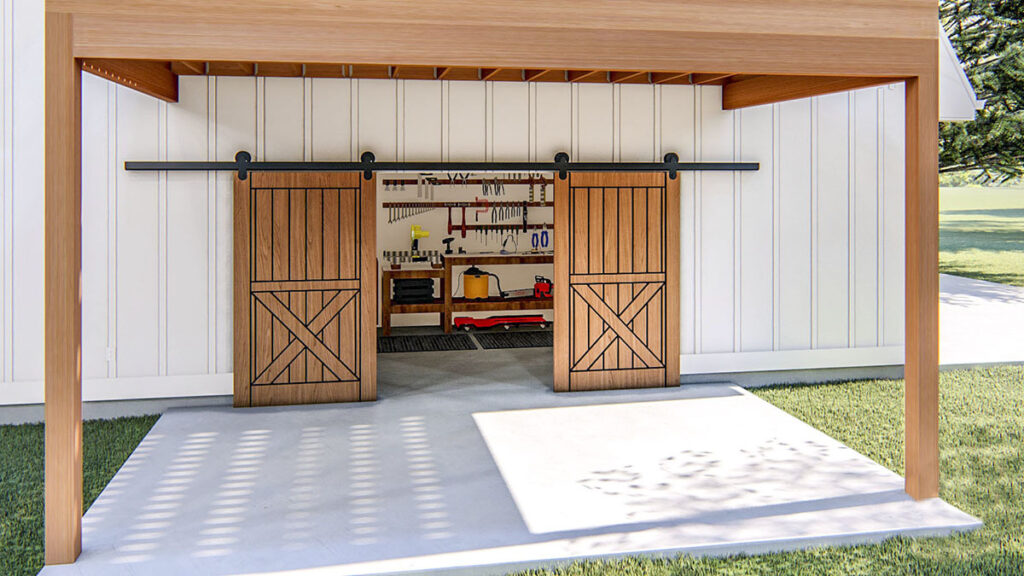
In conclusion, this barn-style garage with apartment above is no ordinary living space. It’s a statement. A lifestyle choice. A testament to the fact that living above a garage can be every bit as glamorous as any penthouse.
Plus, you get the added benefit of telling everyone you live in a “modern rustic chic” setting. So if you’re looking for character, style, and a healthy dose of barn vibes, you’ve found your dream space. Now, excuse me while I daydream about sliding barn doors… and maybe practice my parallel parking.
Plan 62766DJ
You May Also Like These House Plans:
Find More House Plans
By Bedrooms:
1 Bedroom • 2 Bedrooms • 3 Bedrooms • 4 Bedrooms • 5 Bedrooms • 6 Bedrooms • 7 Bedrooms • 8 Bedrooms • 9 Bedrooms • 10 Bedrooms
By Levels:
By Total Size:
Under 1,000 SF • 1,000 to 1,500 SF • 1,500 to 2,000 SF • 2,000 to 2,500 SF • 2,500 to 3,000 SF • 3,000 to 3,500 SF • 3,500 to 4,000 SF • 4,000 to 5,000 SF • 5,000 to 10,000 SF • 10,000 to 15,000 SF

