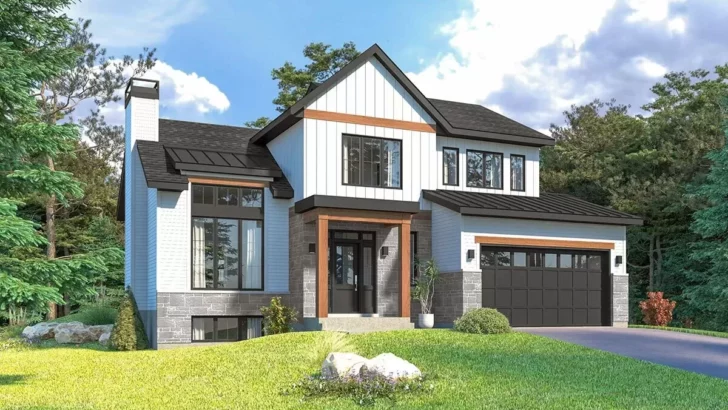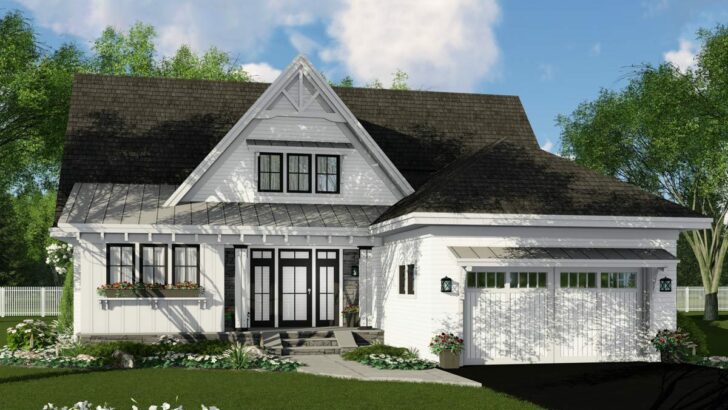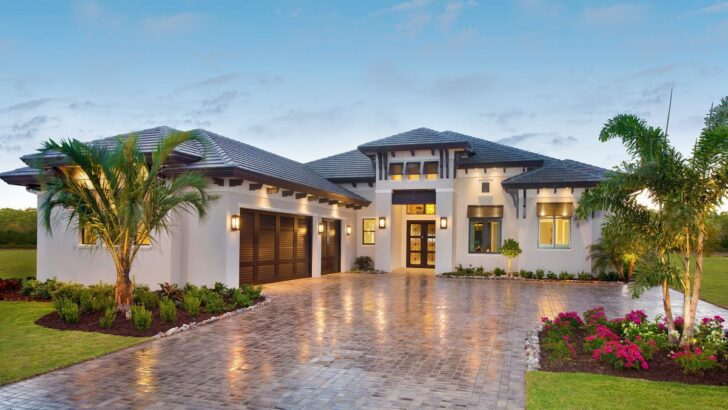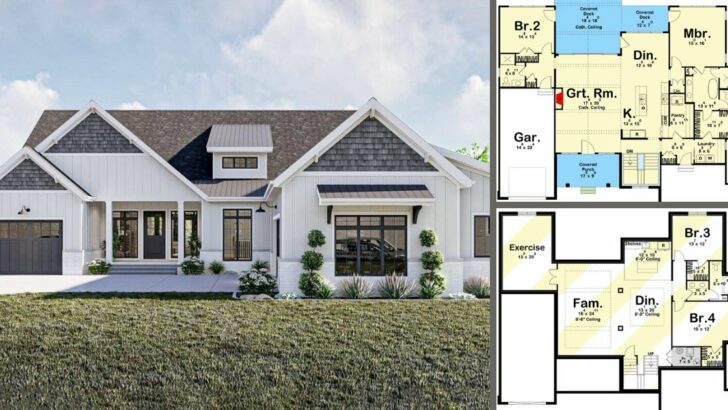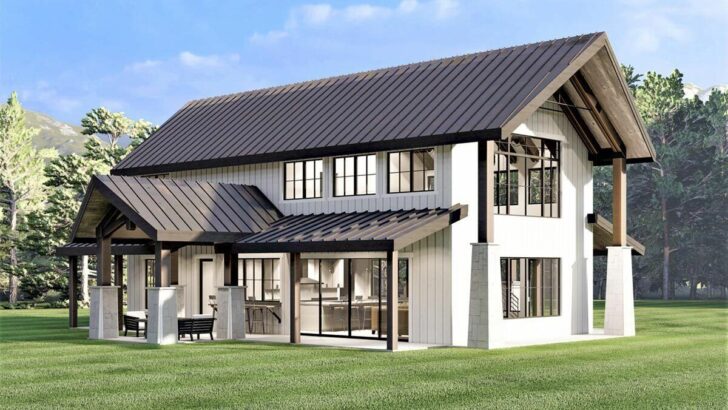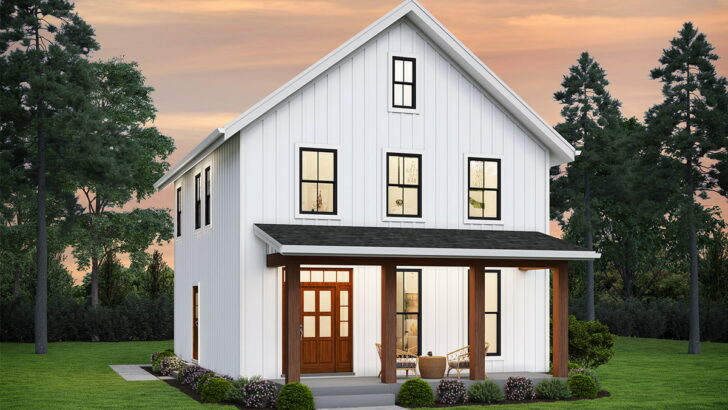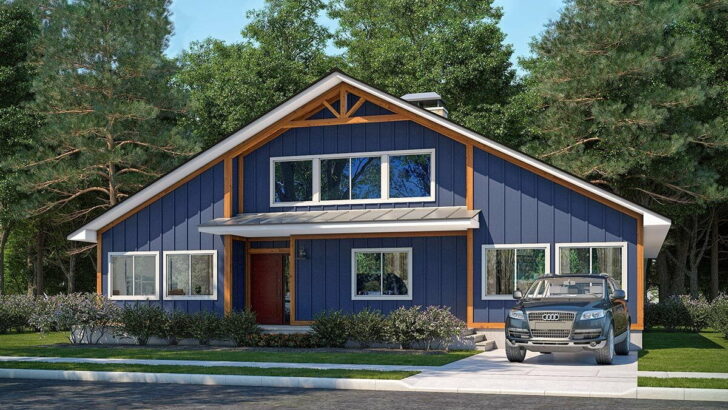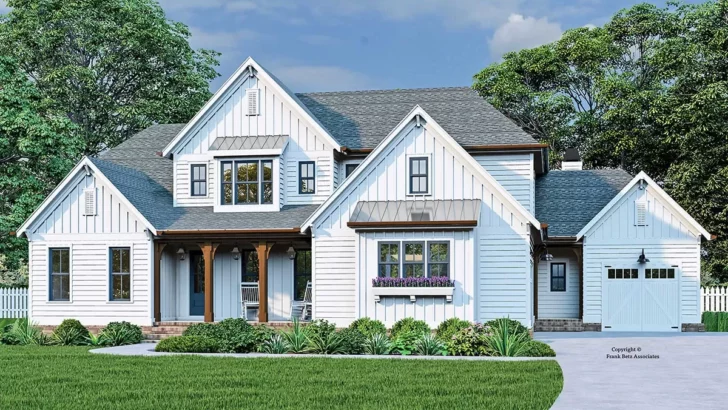
Specifications:
- 917 Sq Ft
- 1 Beds
- 1 Baths
- 2 Stories
- 2 – 4 Cars
Hey there, future homeowner, garage enthusiast, or curious reader!
Ever dreamed of a space that blends the practicality of housing your beloved RV with the charm of a cozy apartment?
Well, buckle up because I’m about to take you on a tour of a delightful detached garage apartment plan that does just that.
This isn’t just any ordinary setup; it’s a 1400 square foot RV haven with a 917 square foot living space above that’s as versatile as it is stylish.
So, let’s dive in and explore this architectural marvel!
Let’s start with the star of the show: the RV garage.
Related House Plans


Imagine a massive 1400 square feet of space, enough to make your RV feel like it’s on vacation too.
The entrance is a grand 20 feet wide and 14 feet high overhead door, perfect for welcoming not just your RV, but perhaps a boat, or even a collection of vintage cars.
It’s like having your own personal showroom!
Now, here’s a cool twist: there’s a 9′ by 10′ overhead door at the back.
What does this mean for you?
Related House Plans
Drive-through capability!
No more awkward reversing or fifteen-point turns to get your vehicle out.

Drive in and drive out, as simple as that.
It’s like your garage has its own secret exit, or entrance, depending on how you see it.
But wait, there’s more!
This garage isn’t just a parking space; it’s a canvas for your imagination.
Set up a workshop, create a home gym, or even a little man cave or she shed – the possibilities are endless.
With 1400 square feet, you’ve got room to play, work, and store all your treasures.

The journey to the apartment begins with a set of stairs along the right wall.
These aren’t just any stairs; they’re your gateway to a whole new world above your garage.
Climbing these stairs feels a bit like going to a secret hideout, except it’s your very own apartment!
Once upstairs, you’re greeted by a charming 917 square foot living space.
It’s got everything you need – a bedroom, a bathroom, and it spans two stories, giving it an airy, spacious feel.
This isn’t just a place to crash; it’s a fully-functional home.

The beauty of this apartment is its versatility.
It can be an accessory dwelling unit (ADU) for family or guests, a rentable space for some extra income, or even your personal retreat.
Imagine waking up to the view of your beloved RV below, knowing you’re just steps away from your next adventure.
What makes this apartment truly special are the possibilities to personalize.
Whether you’re into minimalist chic, boho vibes, or a modern aesthetic, the space is a blank canvas for your style.
And let’s not forget the potential for a cute little balcony – your morning coffee spot or a place to gaze at the stars.

So, there you have it – a tour of a uniquely delightful detached garage apartment plan.
It’s not just a building; it’s a lifestyle choice that combines practicality, style, and a dash of fun.
Whether you’re an RV enthusiast, in need of an extra living space, or just love the idea of something a little different, this plan offers a perfect blend of everything.
So, dream big, plan well, and who knows, maybe one day you’ll be sipping your coffee on that balcony, planning your next road trip in the RV parked just below.
Happy planning!
You May Also Like These House Plans:
Find More House Plans
By Bedrooms:
1 Bedroom • 2 Bedrooms • 3 Bedrooms • 4 Bedrooms • 5 Bedrooms • 6 Bedrooms • 7 Bedrooms • 8 Bedrooms • 9 Bedrooms • 10 Bedrooms
By Levels:
By Total Size:
Under 1,000 SF • 1,000 to 1,500 SF • 1,500 to 2,000 SF • 2,000 to 2,500 SF • 2,500 to 3,000 SF • 3,000 to 3,500 SF • 3,500 to 4,000 SF • 4,000 to 5,000 SF • 5,000 to 10,000 SF • 10,000 to 15,000 SF

