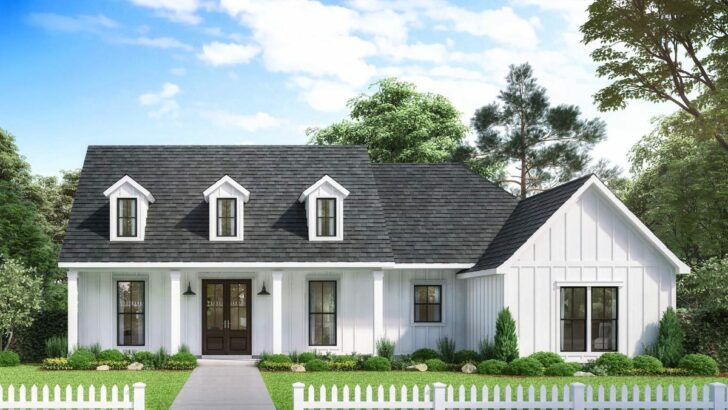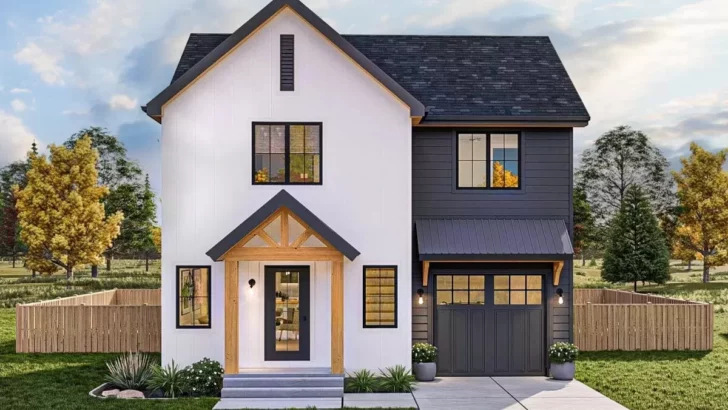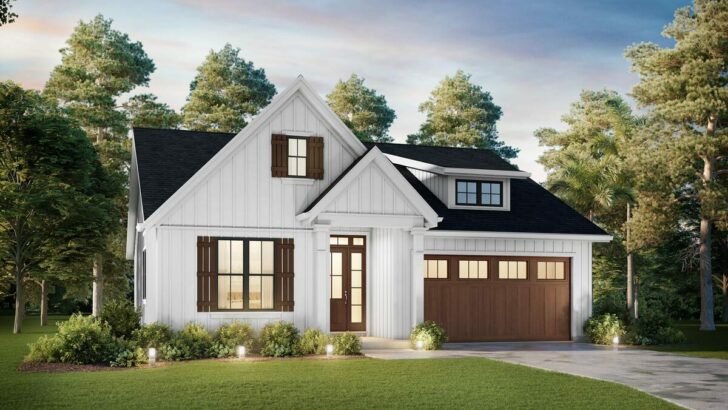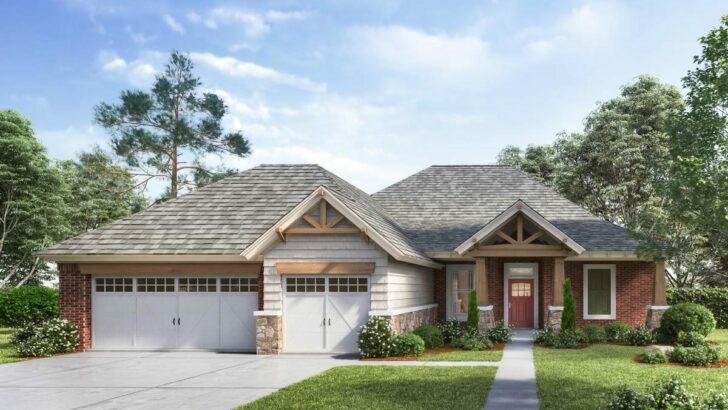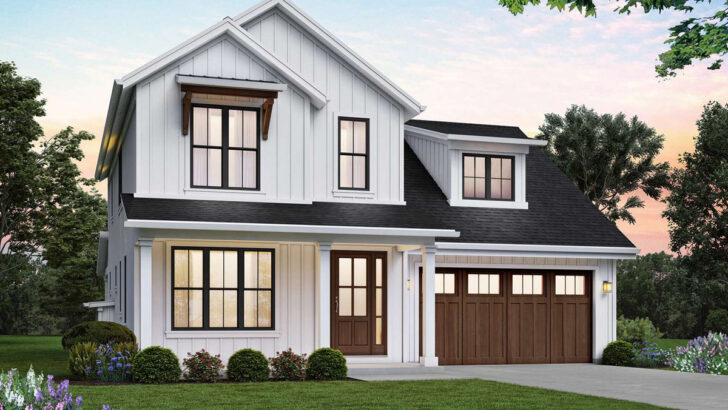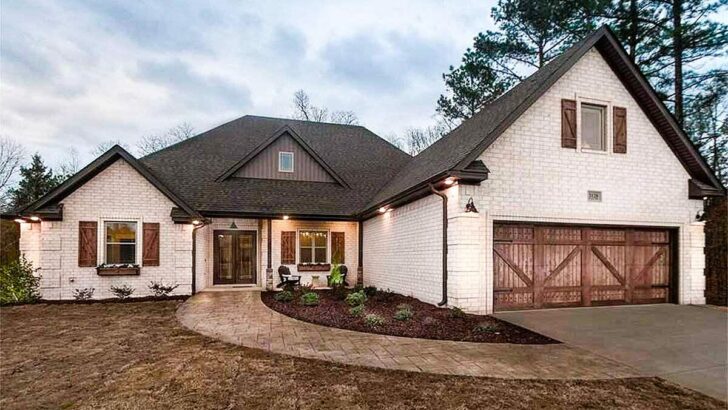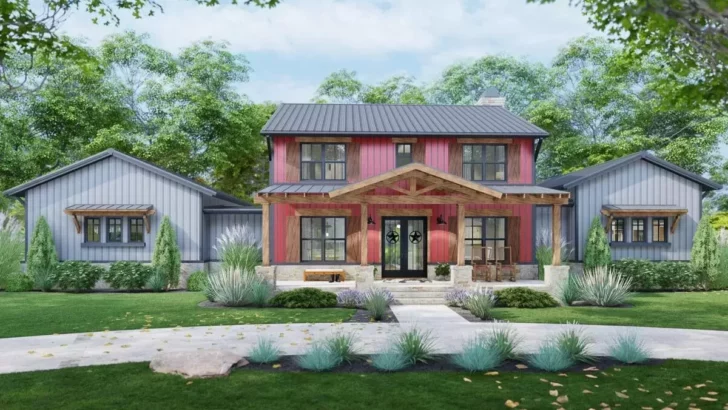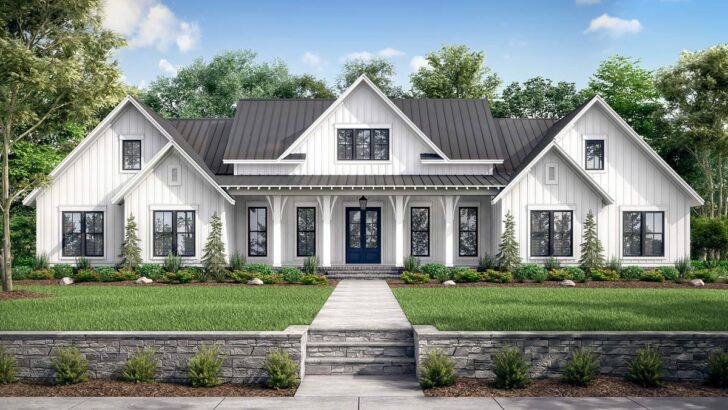
Specifications:
- 1,888 Sq Ft
- 3 Beds
- 3 Baths
- 2 Stories
Howdy! Here’s the deal: some things in life are bigger than they seem.
You’ve heard of the TARDIS from Doctor Who, right?
It’s smaller on the outside, but once you step in, you’re suddenly living in a mansion!
No, no, we’re not selling time machines today, but we do have something that comes darn close – a house plan for a modern, 3-bedroom Barndominium-style abode that fits snugly under 2000 square feet.
Related House Plans
Let’s dig in!

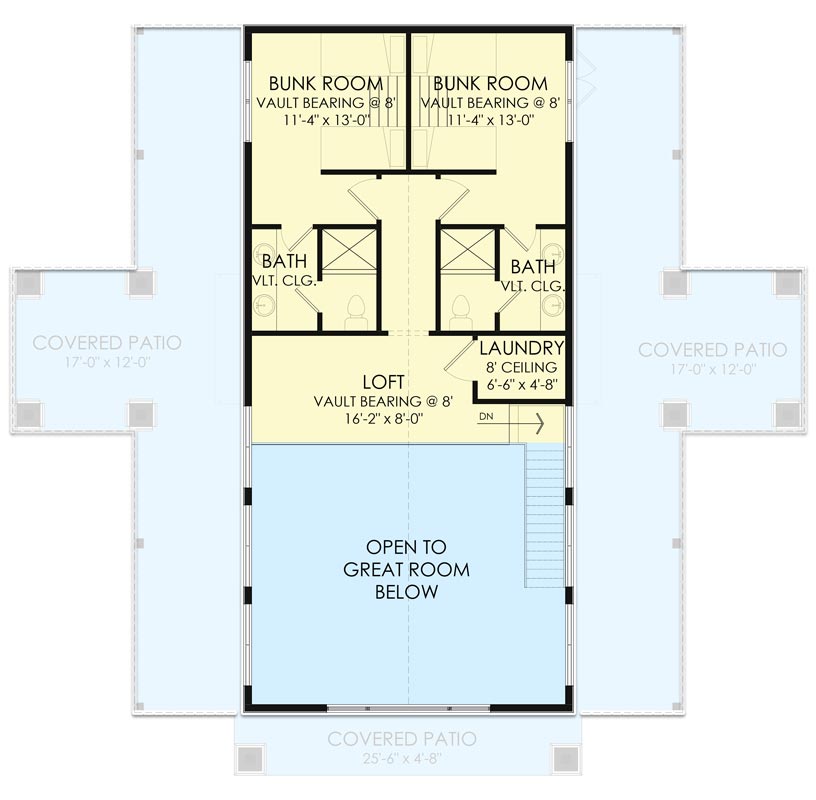
Now, folks, hold your hats. You may think 1,888 square feet is meager, but honey, let me tell you something – this is no ordinary shoebox. This Barndominium-style house brings a fresh, contemporary twist to the rustic charm we all know and love.

With its snazzy metal roofs, sleek vertical siding, and stone-base columns, you won’t just be living in a house – you’ll be living in a style statement that might just make your neighbors greener than a plate of overcooked broccoli.
Related House Plans
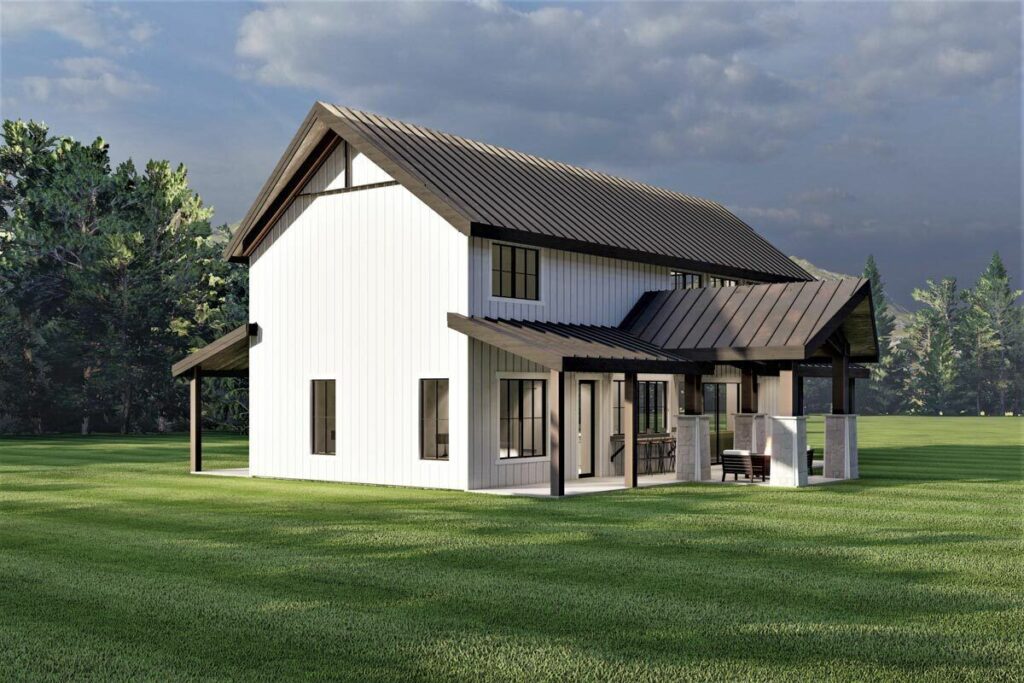
Who said small spaces can’t be versatile? This design is a chameleon. Need a vacation home? Check! How about a cozy cabin to escape the world?
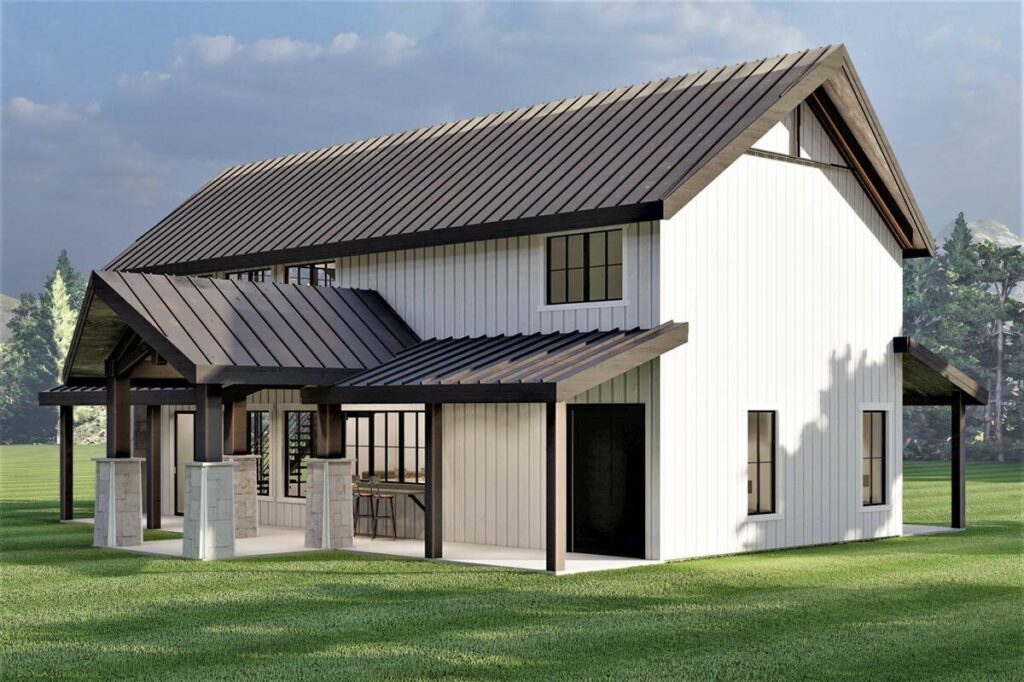
Double-check! What about a trendy start-house or a compact ADU? Consider it done! This barndominium is like a Swiss army knife of homes – it’s whatever you need it to be, whenever you need it.

Stepping through the front door feels like walking into a cathedral, thanks to the vaulted ceiling that rises majestically over the great room. You half-expect to see a choir of angels descend to welcome you, but the real music to your ears would be the laughter and chatter of loved ones filling this space.

Adjacent to this is the eat-in kitchen, complete with windows on either side. No, they’re not just for the Instagram-worthy natural lighting, though that’s a bonus. They’re designed so you can effortlessly extend the party to the outdoor bar seating. Who needs a drive-thru when you can have a “live-thru,” am I right?

Ever dreamt of being just a hop, skip, and jump away from the fridge after a long day? Well, dream no more! The primary bedroom is located just off the kitchen.
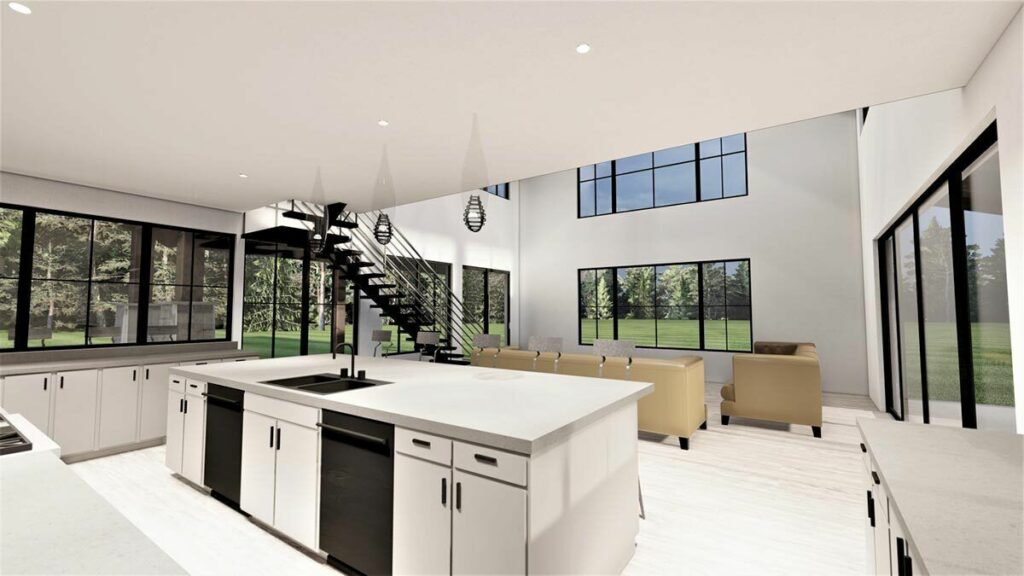
It comes with its own bathroom (because who likes sharing, really?) and a walk-in closet that’s so roomy it’s like Narnia minus the snow and talking animals.

Climb up to the second floor, and you’ll find a loft that makes a perfect vantage point for overseeing shenanigans in the great room below.

Perfect for those days when you want to feel like a benevolent dictator surveying your kingdom, or, you know, just checking if your teenagers are actually studying.
Finally, this level is home to two “bunk rooms,” or as I like to call them, “the mini-mansions”. Each one comes with its own bathroom – because in this house, luxury isn’t a privilege, it’s a standard.
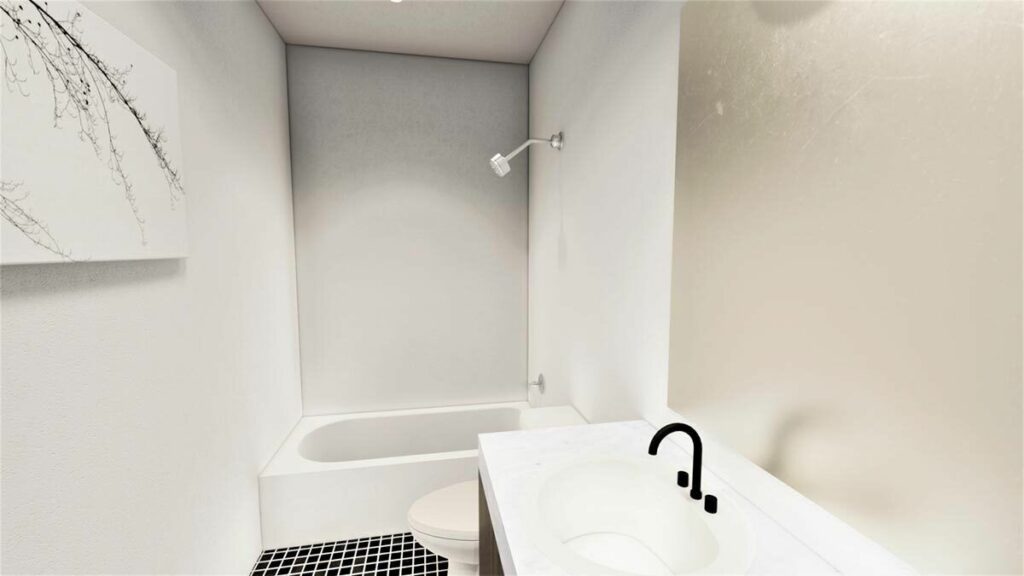
So there you have it, folks – a 3-bedroom modern barndominium house plan under 2000 square feet.
It’s small enough to clean in a jiffy, but spacious enough to play hide and seek without feeling like you’re just passing the salt across the dinner table.
It’s a place where the phrase “home sweet home” takes on a whole new meaning.
Plan 490095NAH
You May Also Like These House Plans:
Find More House Plans
By Bedrooms:
1 Bedroom • 2 Bedrooms • 3 Bedrooms • 4 Bedrooms • 5 Bedrooms • 6 Bedrooms • 7 Bedrooms • 8 Bedrooms • 9 Bedrooms • 10 Bedrooms
By Levels:
By Total Size:
Under 1,000 SF • 1,000 to 1,500 SF • 1,500 to 2,000 SF • 2,000 to 2,500 SF • 2,500 to 3,000 SF • 3,000 to 3,500 SF • 3,500 to 4,000 SF • 4,000 to 5,000 SF • 5,000 to 10,000 SF • 10,000 to 15,000 SF

