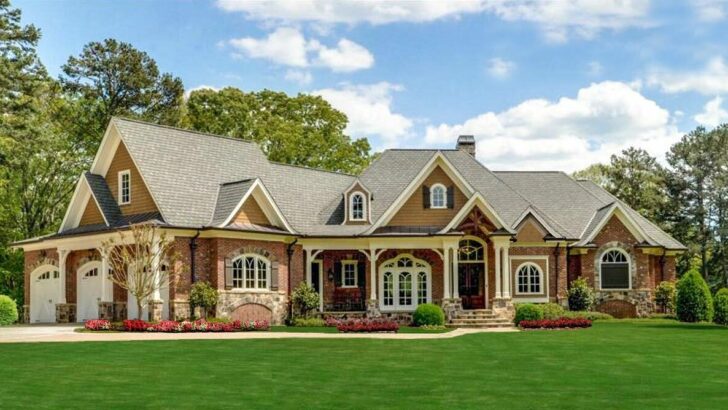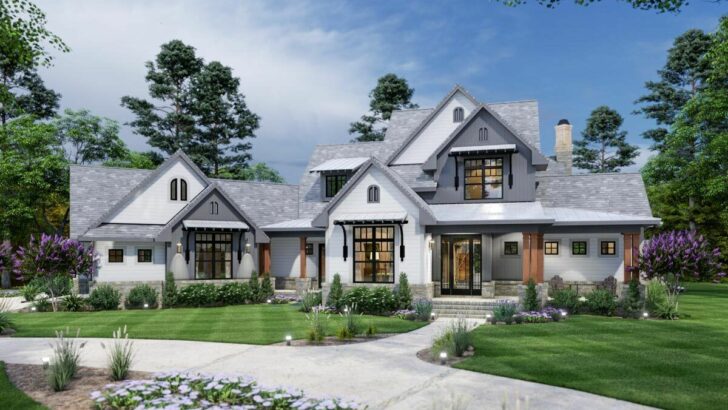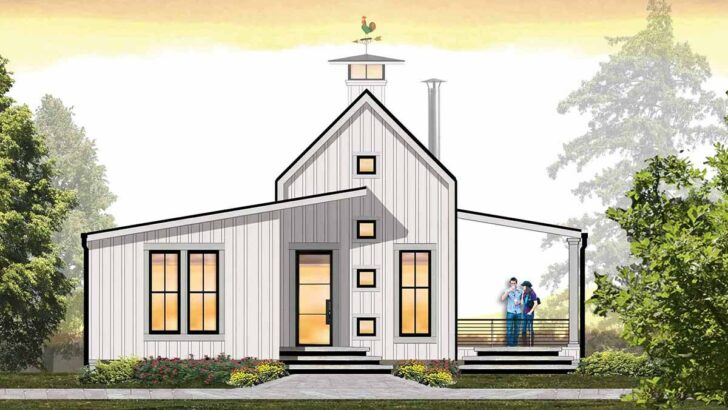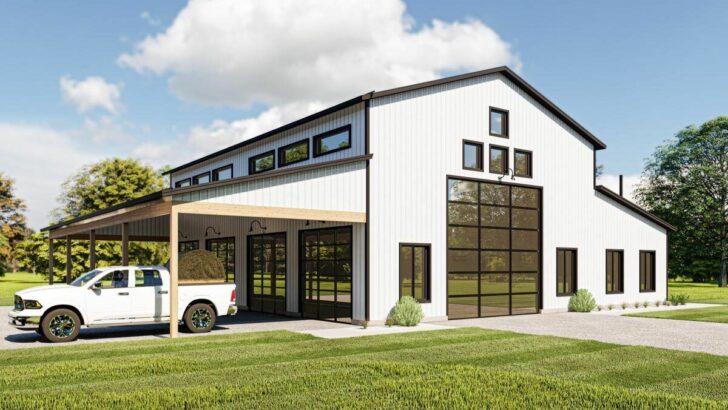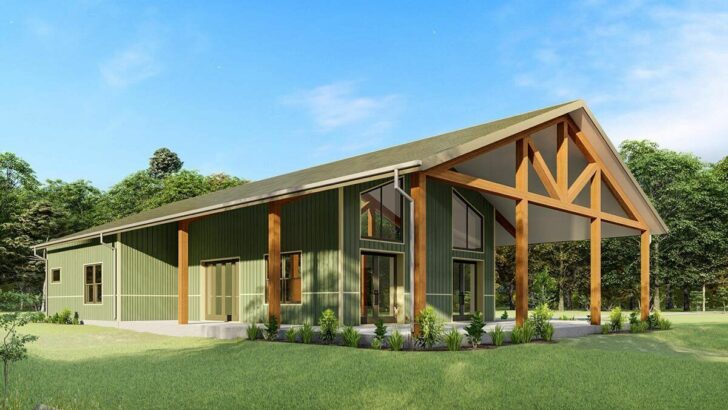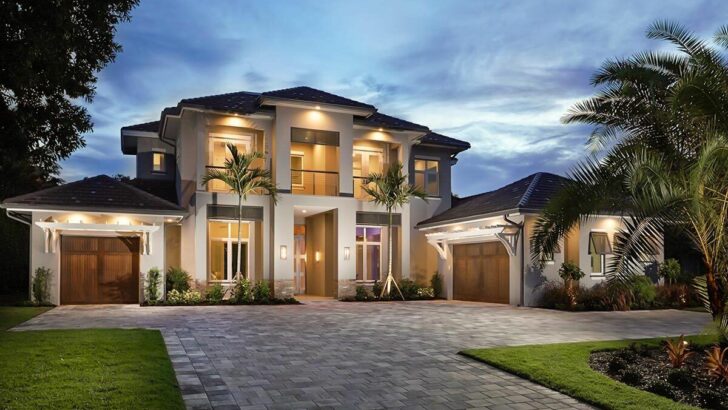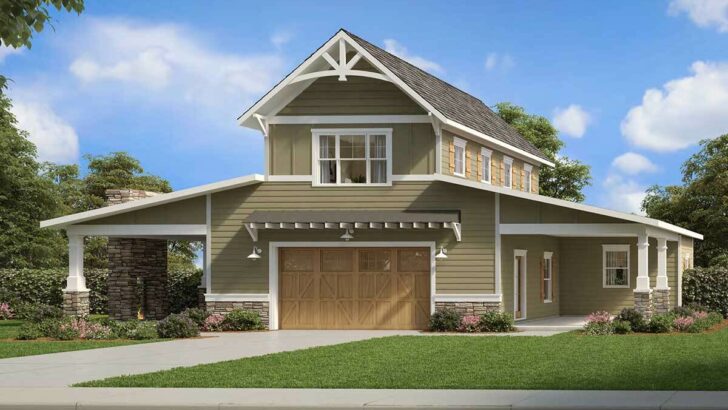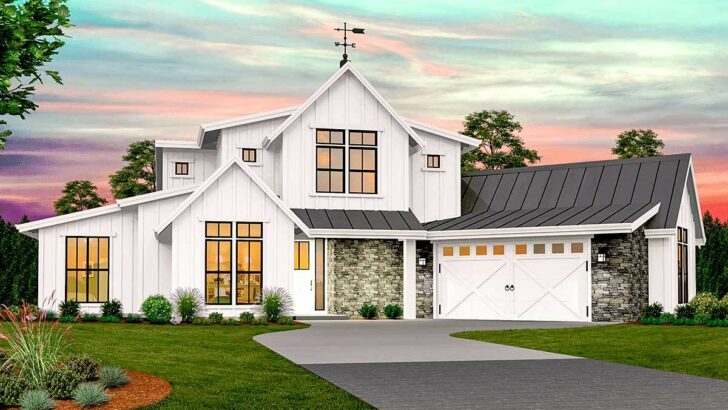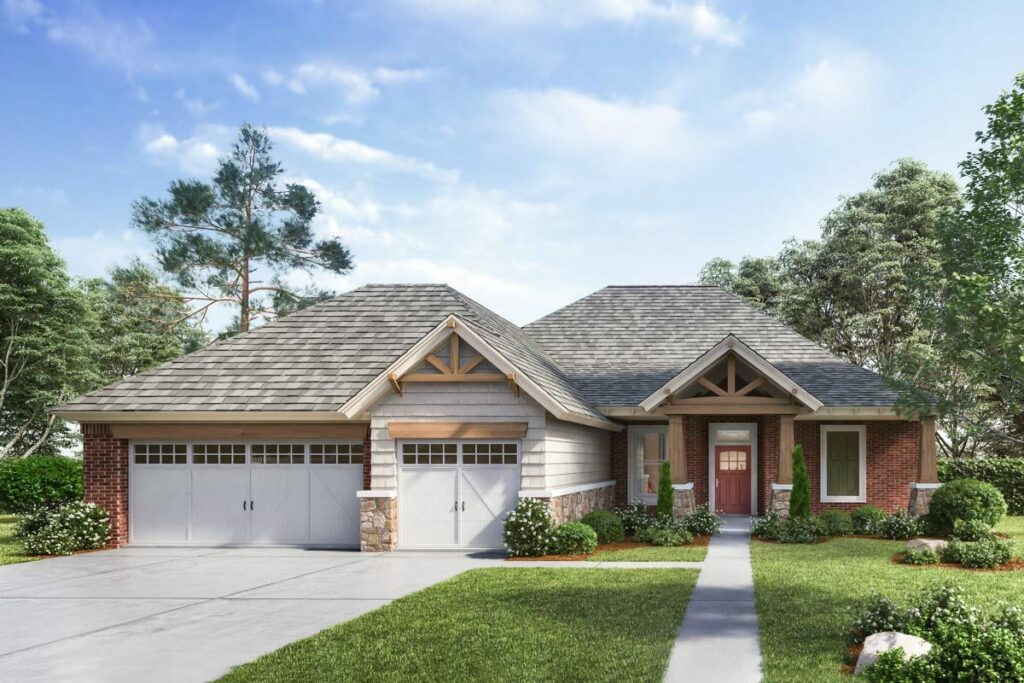
Specifications:
- 1,879 Sq Ft
- 3 Beds
- 2 – 3 Baths
- 1 – 2 Stories
- 3 Cars
Hey there, fellow house-obsessive!
Ever dreamed of living in a European castle but without the draftiness or the lurking ghosts?
Well, guess what! I’ve stumbled upon an exclusive one-story European house plan that might just make you put on a beret and say “Oui, s’il vous plaît!”
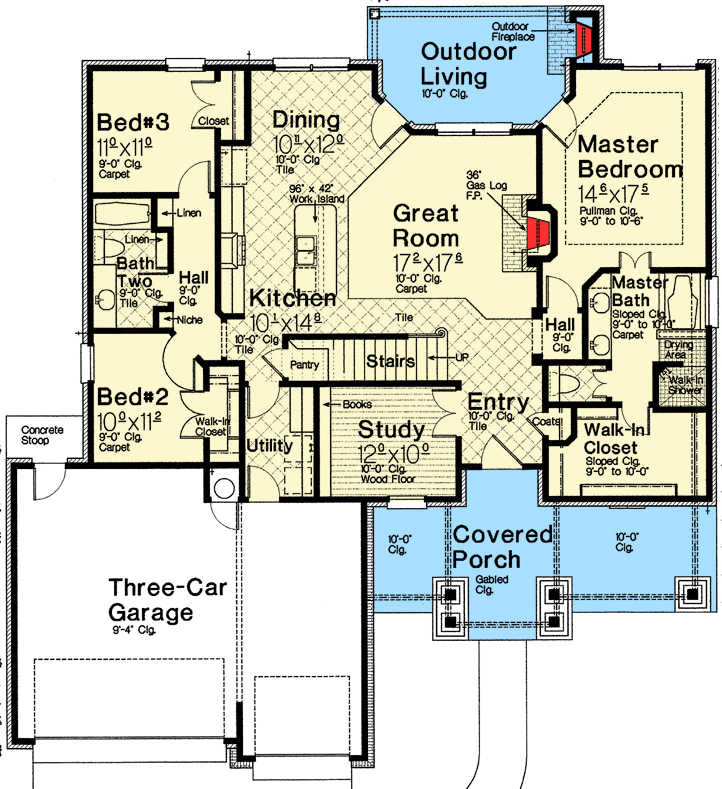
Related House Plans
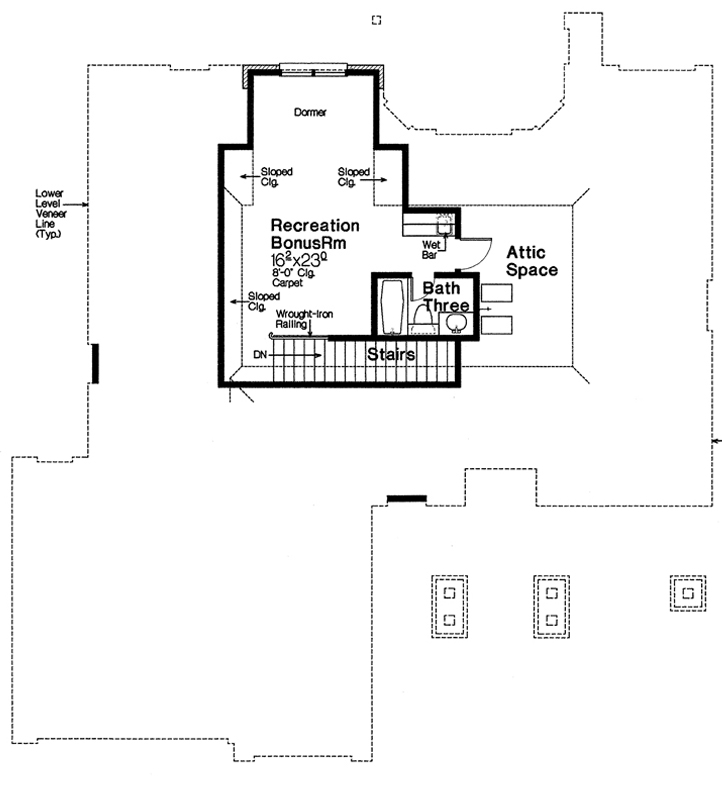
This European beauty sprawls over 1,879 sq ft. That’s like, I don’t know, approximately 1,879,000 jellybeans if you’re into that sort of measurement. The house boasts of 3 bedrooms, making it perfect for a game of hide and seek (or, you know, for housing family members).
2 to 3 baths. Yes, you heard right. Depending on how you fancy it, you can either have two or make it a hat trick. Either way, say goodbye to those morning bathroom schedules and toothpaste squabbles.
While primarily a one-story marvel, you do get the bonus option of a second floor. Think of it like the cherry on your already delicious cake. Or maybe the secret attic you’ve always wanted, minus the creepy dolls.
Got cars? We’ve got the space! There’s room for three of those bad boys. The two-car portion measures 19′ x 24′ (perfect for your everyday cruisers) and a special spot for that fancy car you rarely drive – the single bay is 11′ x 22′.
So, whether you’ve got a minivan or a mid-life crisis convertible, you’re sorted!
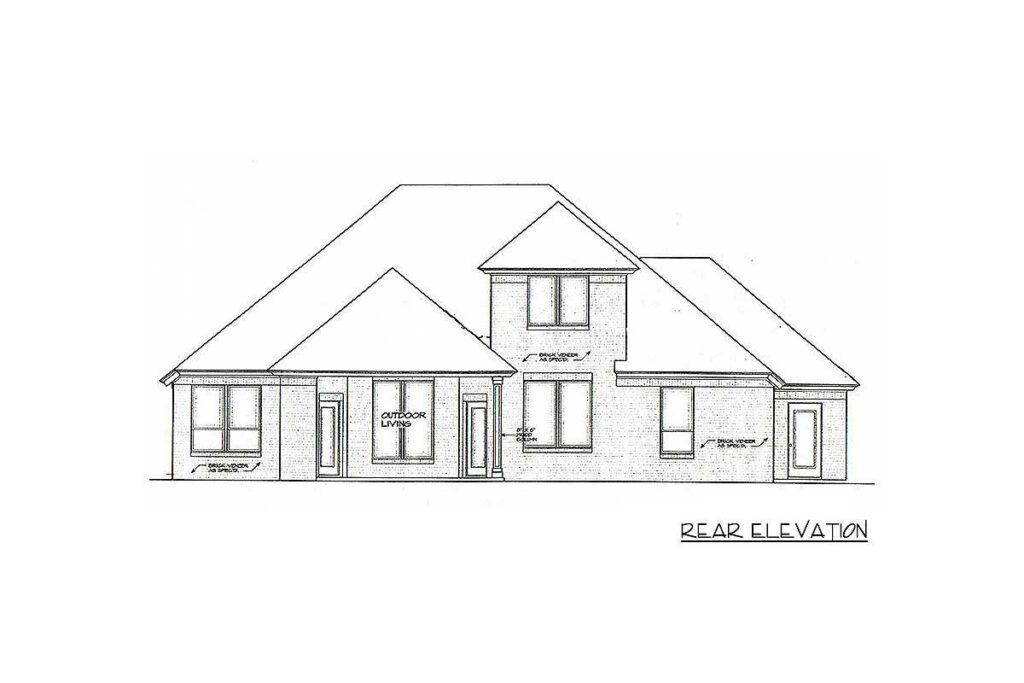
Oh, boy, where do I start? An open floor plan means you can finally achieve your dream of salsa dancing from the living room right into the kitchen without knocking over a lamp. And with the split bedroom layout, you won’t hear Uncle Bob snoring from two rooms away!
Related House Plans
Remember those built-in bookshelves you’ve always wanted? Dreamed of resembling Belle from “Beauty and the Beast”, minus the Beast? This house heard you.
One wall of the study is dedicated to built-in bookshelves. Now, you can have your very own mini library or just an impressive place to stash your comic book collection.
The master bedroom is a treat, not only spacious but it has its own exclusive door to the back porch. Late-night star gazing? Early morning coffee sip? You got it! Plus, let’s talk about the walk-in closet – roomy enough to please even the most avid of shopaholics.
I saved one of the best features for last. A rear covered outdoor living area complete with a fireplace. Imagine those crisp winter evenings, hot cocoa in hand, enjoying the warmth of a roaring fire. Or a summer barbecue party, European style.
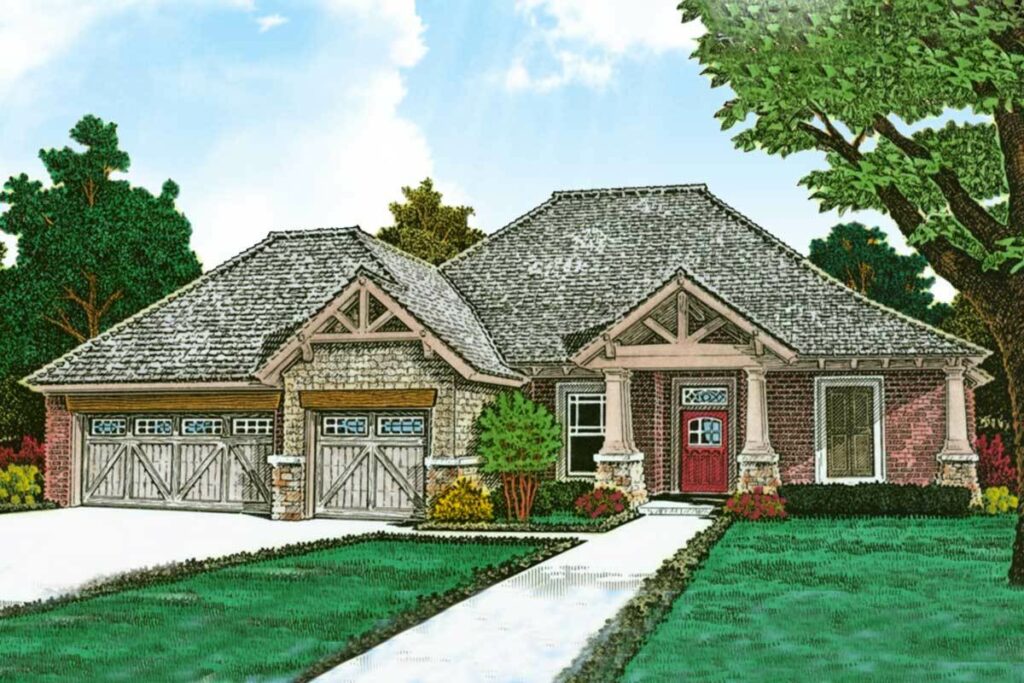
Should you find 1,879 sq ft just isn’t cutting it (maybe you adopted a family of mannequins or have a thing for giant indoor sculptures?), there’s bonus space on the second floor. With a little magic, you can add 428 sq ft more. Home theatre? Yoga studio? Discotheque? The sky’s the limit!
In a nutshell, this one-story European house plan is a dream for any lover of unique, spacious, and clever designs. Now, if you’ll excuse me, I’m off to daydream about twirling through my open floor plan in a ball gown. Until next time, house enthusiasts!
You May Also Like These House Plans:
Find More House Plans
By Bedrooms:
1 Bedroom • 2 Bedrooms • 3 Bedrooms • 4 Bedrooms • 5 Bedrooms • 6 Bedrooms • 7 Bedrooms • 8 Bedrooms • 9 Bedrooms • 10 Bedrooms
By Levels:
By Total Size:
Under 1,000 SF • 1,000 to 1,500 SF • 1,500 to 2,000 SF • 2,000 to 2,500 SF • 2,500 to 3,000 SF • 3,000 to 3,500 SF • 3,500 to 4,000 SF • 4,000 to 5,000 SF • 5,000 to 10,000 SF • 10,000 to 15,000 SF

