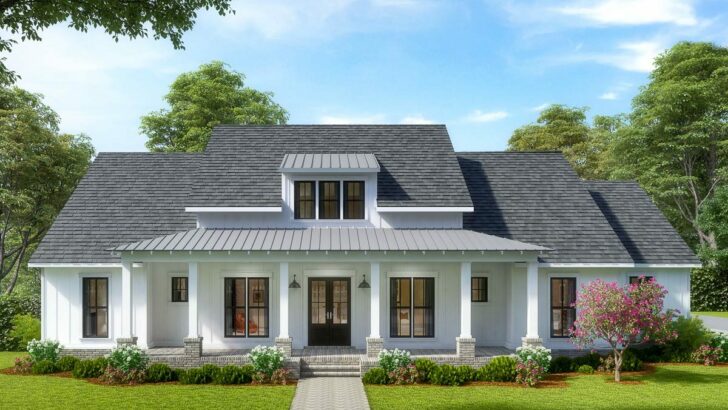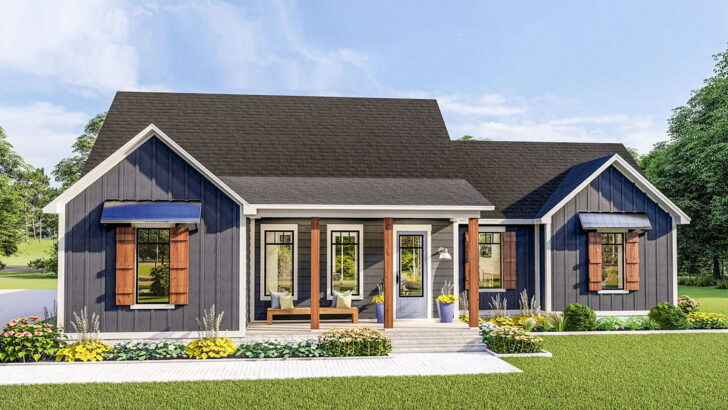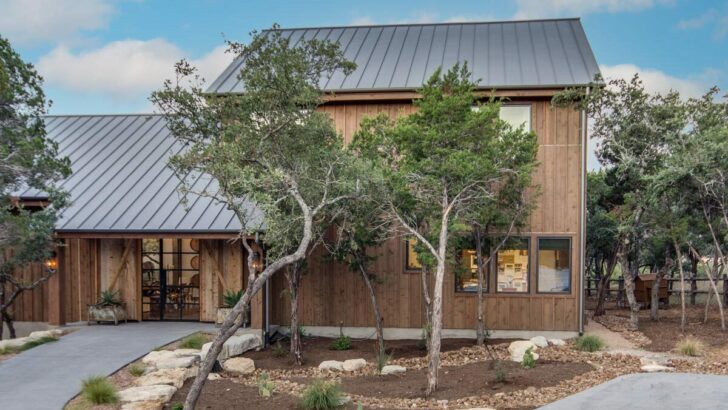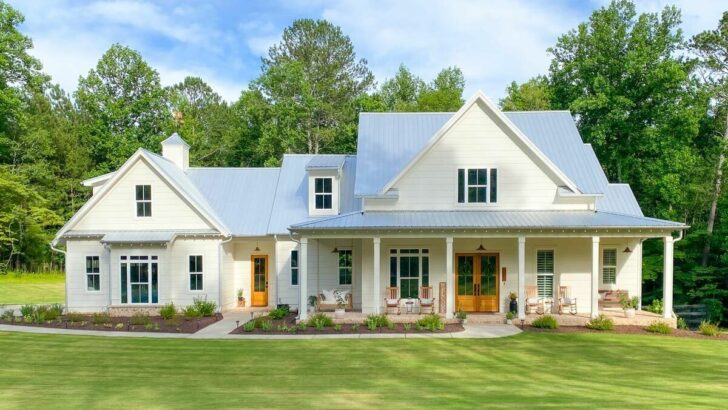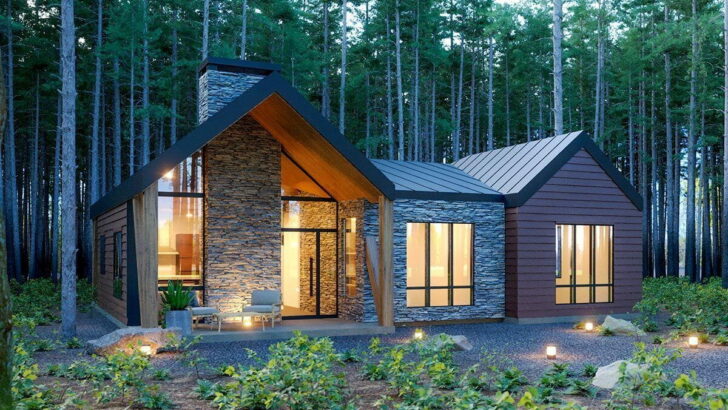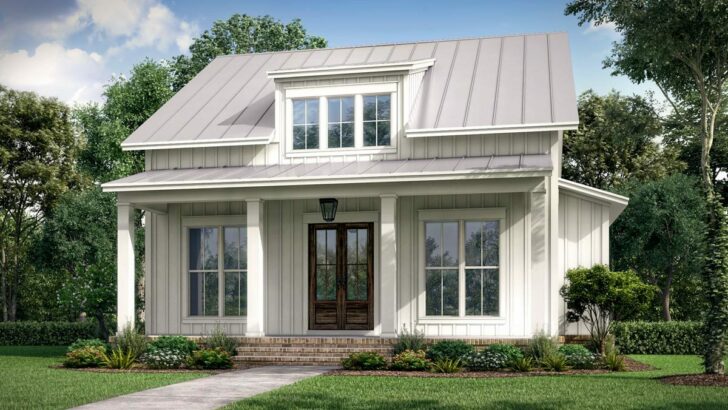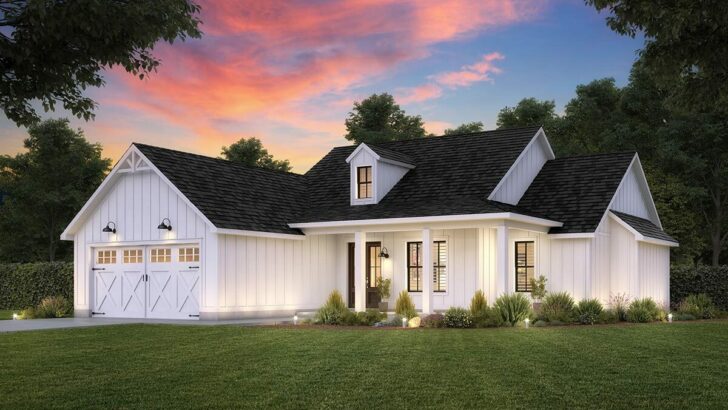
Specifications:
- 1,952 Sq Ft
- 3 Beds
- 2.5 Baths
- 2 Stories
- 2 Cars
Hello, folks!
You know, as a self-confessed house plan enthusiast (who isn’t, right?), I’m absolutely thrilled to whisk you through this snug little haven of a house plan that’s got me chattering more excitedly than a caffeinated squirrel.
In the words of the great philosopher, Ricky Martin, are you ready to “shake your bon-bon”?
This party is all about a super cute, 3-bed, 2.5-bath house plan under 2000 square feet with an exterior so rustic, you’ll be expecting to stumble upon Little Red Riding Hood.
Now, Let’s dig in!
Related House Plans


Did I mention it’s less than 2000 square feet? That’s just shy of an Olympic swimming pool folks, only without the pesky chlorine smell and with more room for snacks.

This beauty boasts a hearty 1,952 square feet of heated living space, so even in the coldest of winters, you can be certain of toasty toes.

Picture this – you’ve trudged through the snow, carrying a brace of logs for the fire. As you enter from the 6′-deep porch, like a modern-day Paul Bunyan, you are welcomed by the warmth emanating from a crackling fireplace set within the spacious great room.

How’s that for an embrace after a long day of, well, whatever it is you’re doing with those logs?

Are you hungry? Of course, you are! You’re always hungry after chopping logs (or shopping online – same difference).
Related House Plans

But fear not, this house plan offers a range of dining scenarios, depending on your social thermometer. If you’re in the mood to entertain, there’s an elegant dining room set off by 8′ columns, perfect for those “The Last Supper” reenactments.

If you’re yearning for a more casual ambiance, the cozy breakfast room comes with views outside in two directions (because one view is so passe) and easy access to the back porch.

You can wake up with the sunrise, coffee in hand, watching the world go by. Not a morning person?

The peninsula comfortably seats four, making it an ideal spot for midnight snacks, serious debates over the latest reality TV show, or a simple solitaire game with your imaginary friends.

When it comes to winding down, nothing quite beats the luxurious master suite on the main floor. It’s the perfect sanctuary to shed the day and bask in quietude.

With a unique pocket office included in the layout, those work-from-home days will be as smooth as a hot knife through butter.

As for the upstairs, let’s just say that it holds more surprises than a magician’s hat. Here you’ll find two additional bedrooms, perfect for kids, guests, or if you’re me – one for each of your cats.

And then there’s the pièce de résistance, a generous optional bonus room that gives you an additional 330 square feet of expansion space. Need a home gym, a playroom for the kids, or a hideout for when the in-laws visit? This is your place!

So, there you have it, folks. A not-so-ordinary house plan that’s less Paul Bunyan and more Goldilocks – just right! Three bedrooms, two-and-a-half baths, rustic appeal, and all under 2000 square feet.
And let’s not forget about the parking space for two of your four-wheeled babies. This house plan is sure to make you feel as snug as a bug in a rug!
If I had my way, I’d name it the ‘Almost Olympic-sized, Red Riding Hood, Bug-in-a-Rug House’, but I guess ‘3 Bed House Plan under 2000 Square Feet with Rustic Exterior and Bonus Expansion’ is more succinct.
You May Also Like These House Plans:
Find More House Plans
By Bedrooms:
1 Bedroom • 2 Bedrooms • 3 Bedrooms • 4 Bedrooms • 5 Bedrooms • 6 Bedrooms • 7 Bedrooms • 8 Bedrooms • 9 Bedrooms • 10 Bedrooms
By Levels:
By Total Size:
Under 1,000 SF • 1,000 to 1,500 SF • 1,500 to 2,000 SF • 2,000 to 2,500 SF • 2,500 to 3,000 SF • 3,000 to 3,500 SF • 3,500 to 4,000 SF • 4,000 to 5,000 SF • 5,000 to 10,000 SF • 10,000 to 15,000 SF

