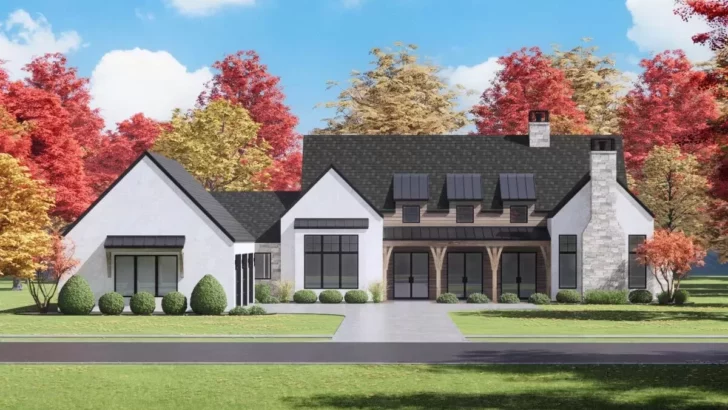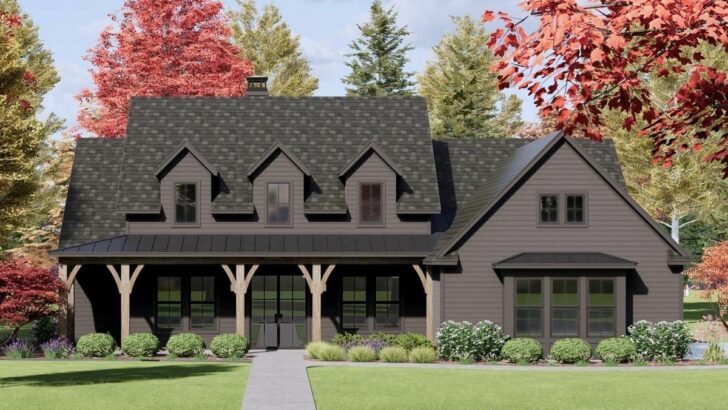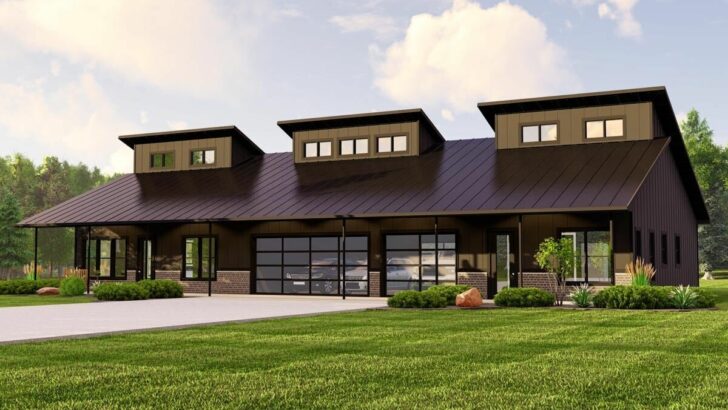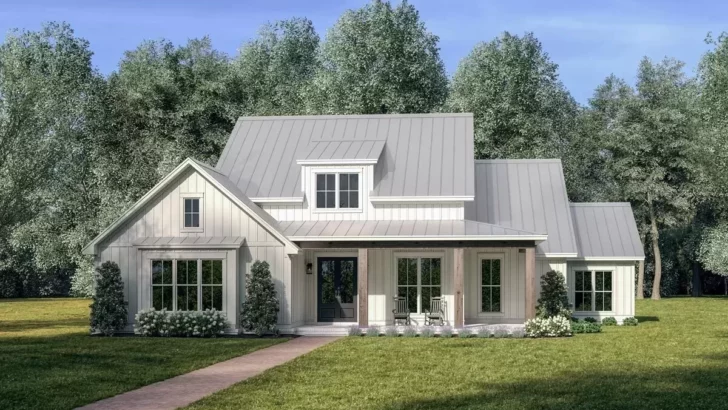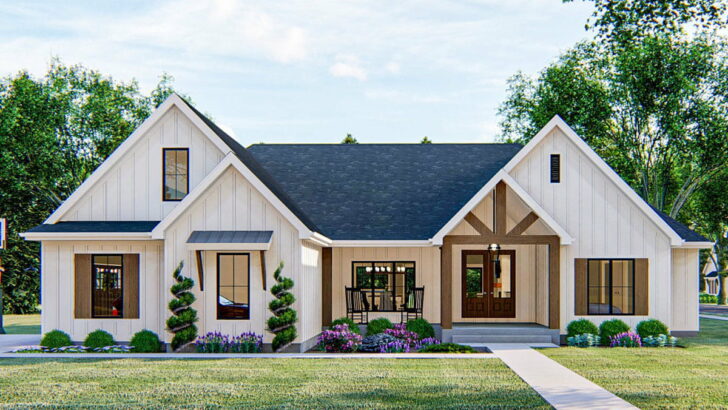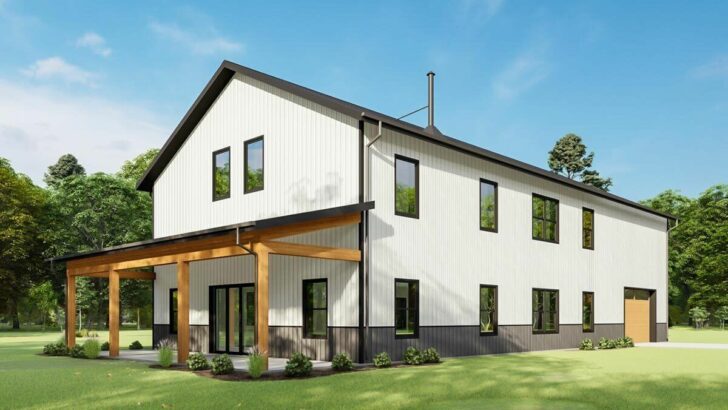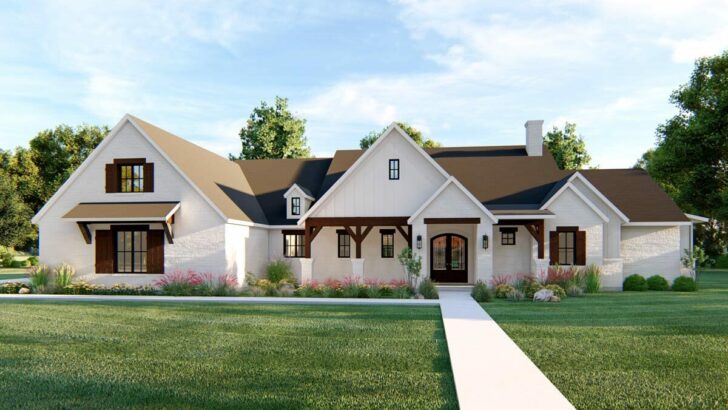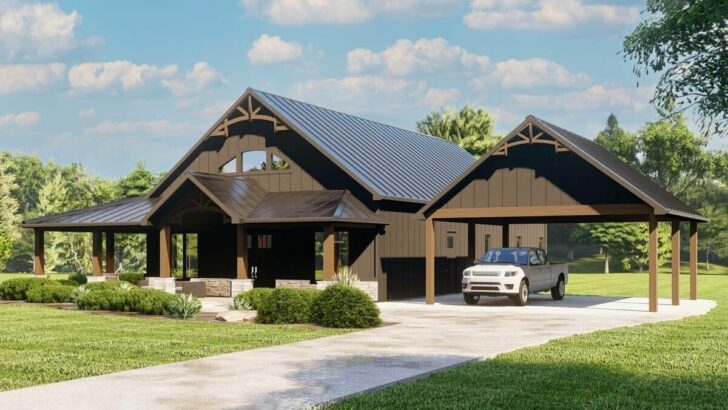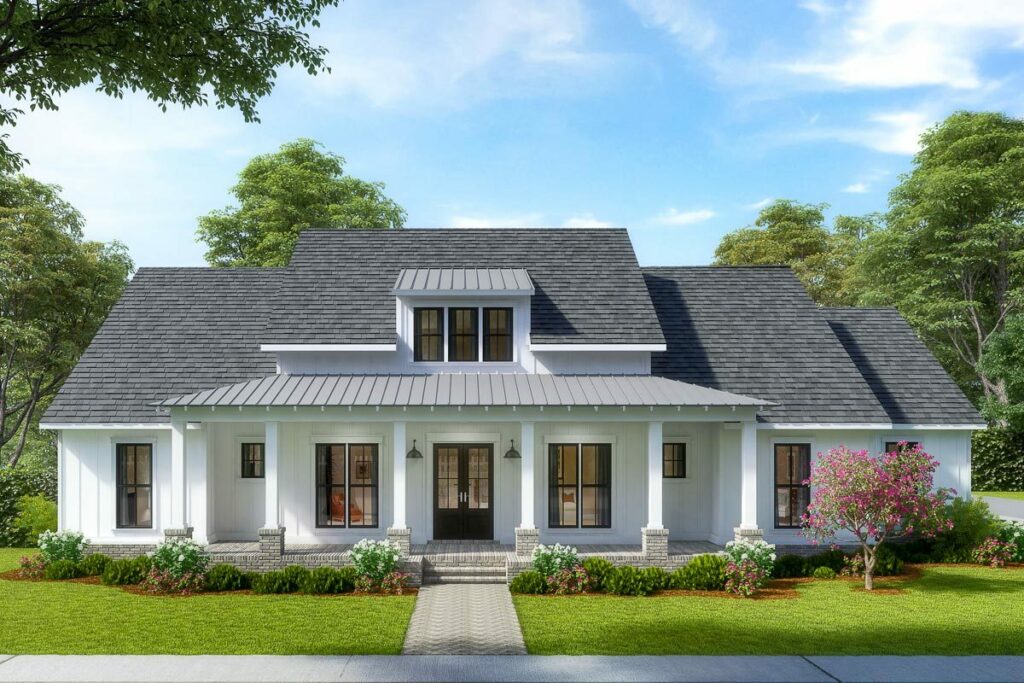
Specifications:
- 2,815 Sq Ft
- 4 Beds
- 3 Baths
- 1 Stories
- 3 Cars
Alright, let’s dive into this delightful journey of exploring a modern farmhouse plan that seems to have more charisma than a charming country fair on a sunny afternoon.
Hold onto your hats – or should I say, your farmhouse-inspired sun hats – as we embark on this 2,815 square feet of pure architectural joy!
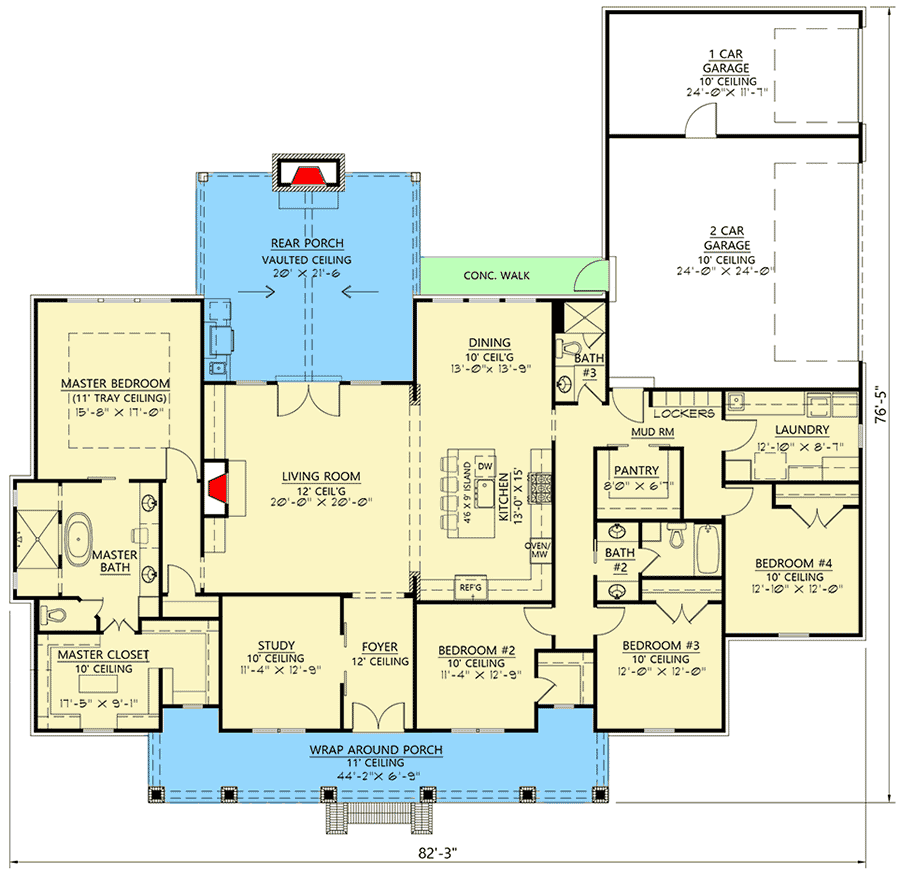
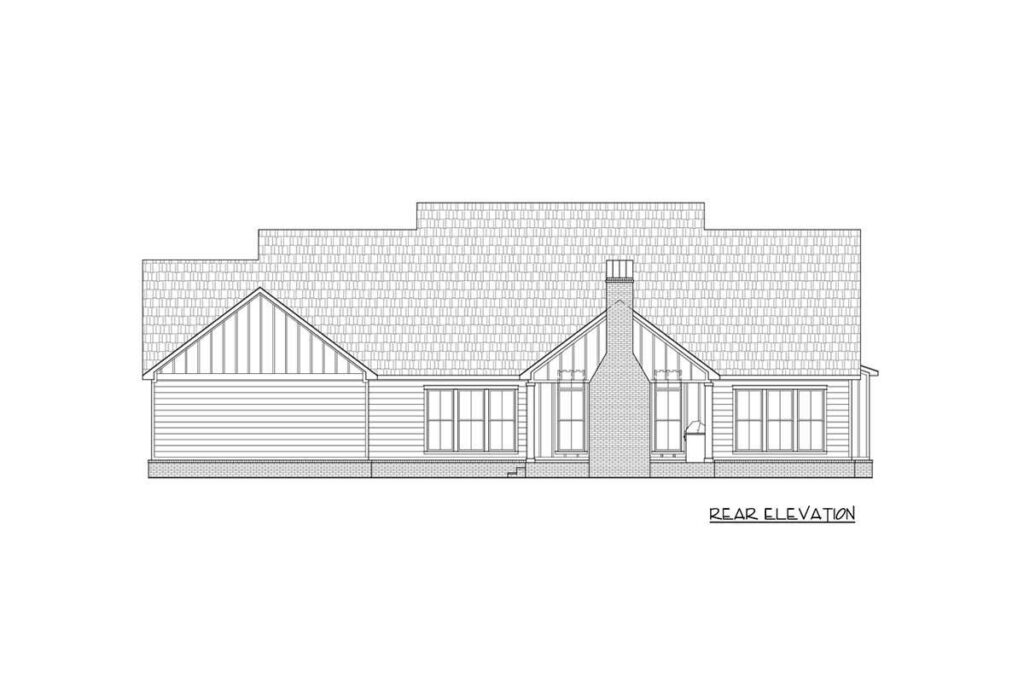
Picture this: A house that combines the heartwarming appeal of a traditional farmhouse with the zesty flair of modern living.
That’s right, we’re not just talking about a house; we’re talking about a lifestyle.
Nestled within its 2,815 square feet of innovative design, this modern farmhouse plan isn’t just a place to live –
it’s a place to thrive, laugh, and maybe do a little dance in the kitchen.
Related House Plans

First impressions matter, and this house understands that better than a seasoned comedian.
With its symmetrical front elevation, it greets you like an old friend, arms wide open, beckoning you through its charming double doors.
And let’s talk about that front porch –
it’s not just a porch; it’s an invitation to unwind, sip some lemonade, and watch the world go by.
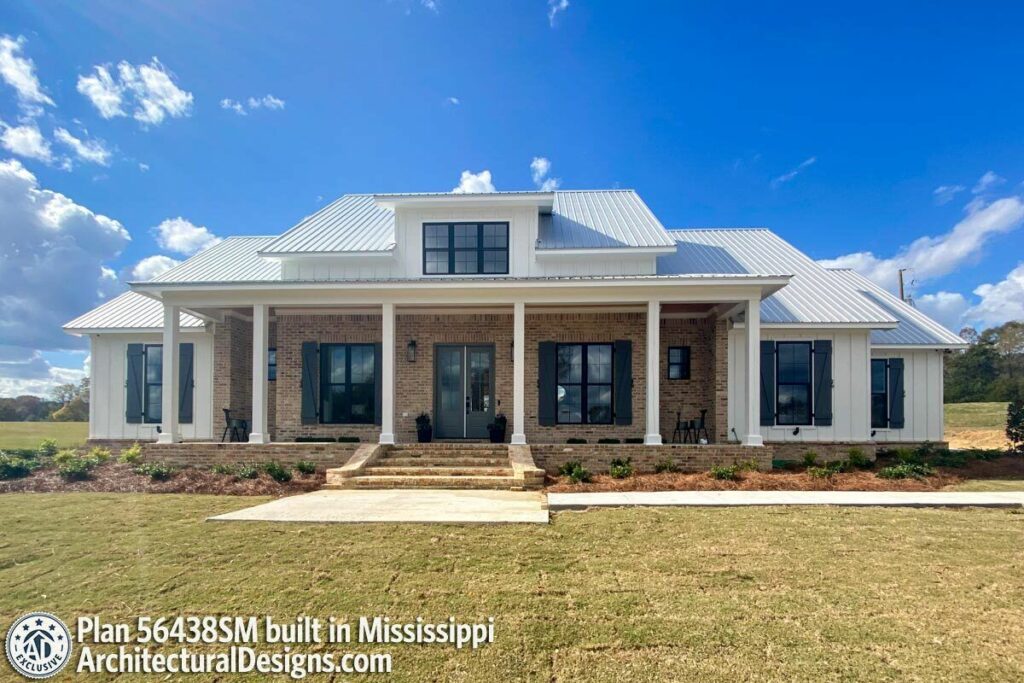
Stepping inside, you’re welcomed by a spacious foyer, boasting 12′ ceilings that whisper tales of elegance and grace.
And, oh, the windows!
They reach up to the attic, allowing sunlight to play hide and seek throughout the day.
Related House Plans
To your left, barn doors open to reveal a study, a serene haven perfect for contemplative afternoons or feverishly finishing that novel you’ve been working on.
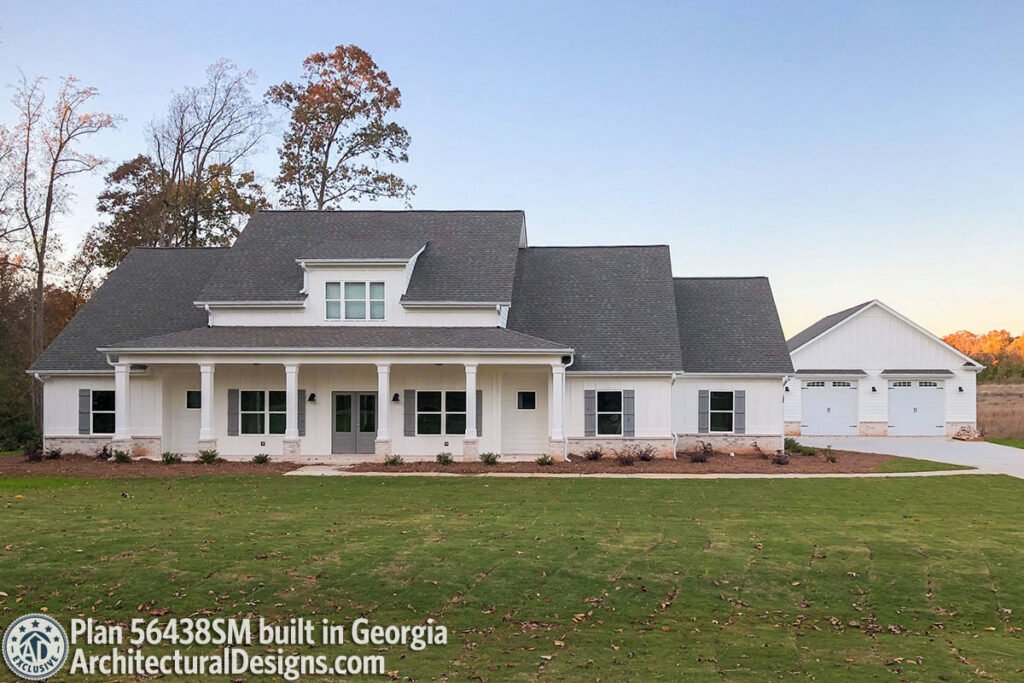
At the core of this home is a living room/kitchen/dining area that’s so inviting, it could convince a hermit to host a dinner party.
It’s the perfect blend of cozy and chic, where stories are shared, and memories are made.
The kitchen, with its sleek design, is where culinary magic happens, and the dining area is just waiting for laughter-filled dinners.
The rear porch, ladies and gentlemen, is where this house flexes its muscles.
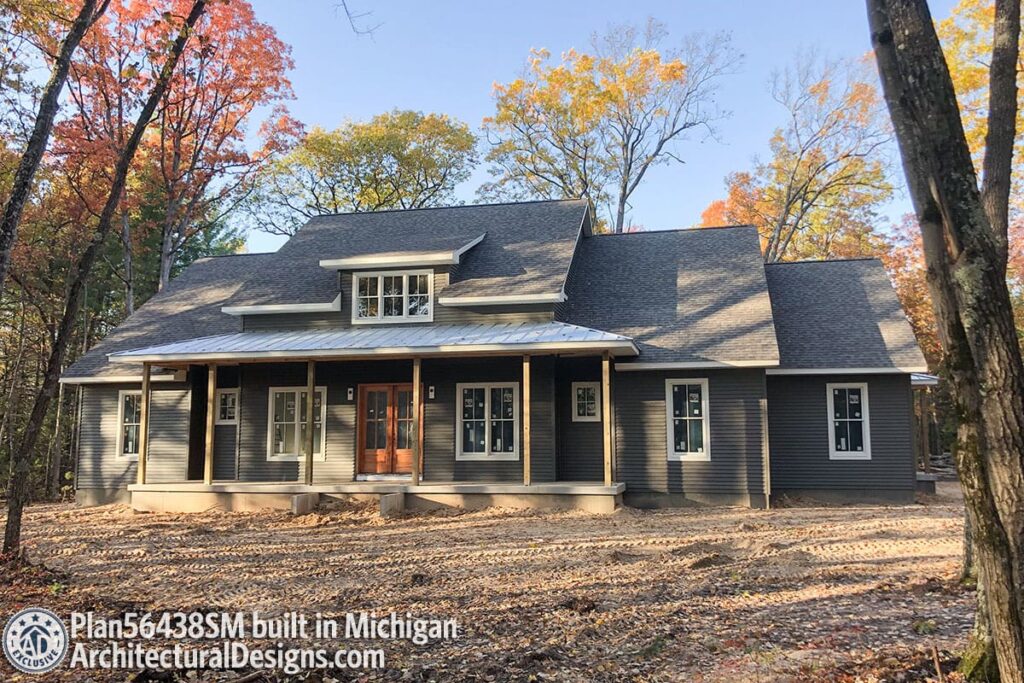
Vaulted ceiling, fireplace, and a summer kitchen – it’s like having your own personal resort.
Whether it’s hosting a BBQ party or enjoying a quiet evening under the stars, this porch is the stuff of dreams.
On the left wing of the house lies the master bedroom, a sanctuary that promises rest and rejuvenation.
The walk-in closet is so spacious, it could host a small soiree.
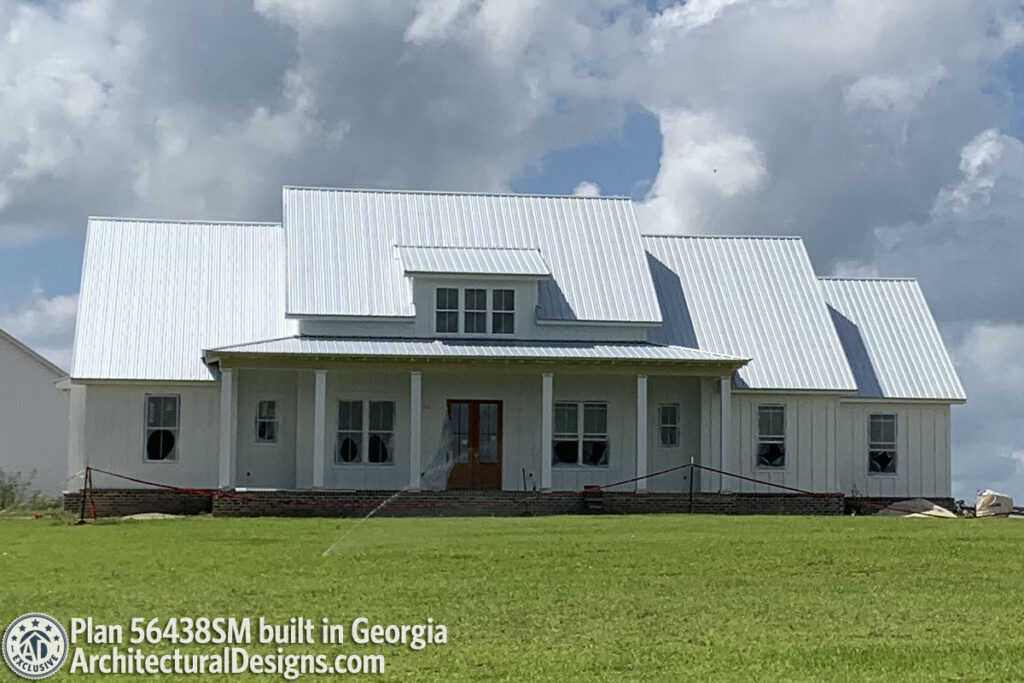
And the bathroom?
Let’s just say it’s more spa-like than some actual spas.
Opposite the master retreat, three additional bedrooms offer comfort, privacy, and a sense of serenity.
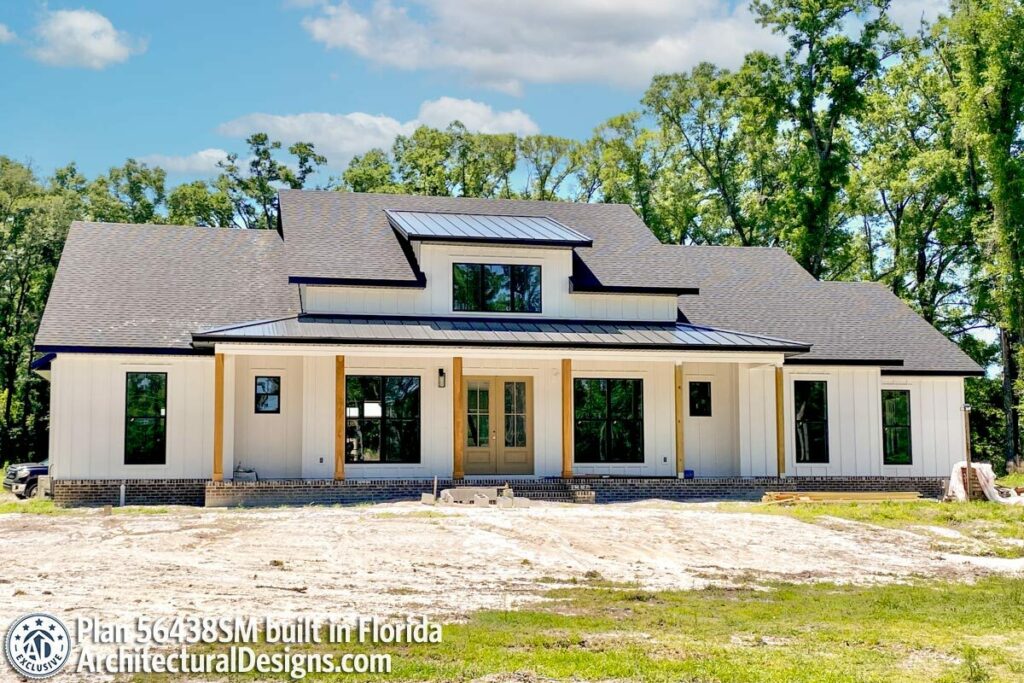
Sharing two hall baths, these rooms are perfect for kids, guests, or even that craft room you’ve always wanted.
Just off the 3-car garage, the mudroom is the unsung hero of the house.
With built-in lockers, it’s the perfect spot to shed the day’s worries (and muddy boots) and keep everything organized.

So, there you have it –
a modern farmhouse plan that’s not just a structure of beams and walls but a tapestry of moments waiting to be created.
With its blend of traditional charm and modern amenities, it’s a home that understands the art of living well.
Whether you’re a family looking for your forever home or a couple seeking a slice of pastoral paradise, this house is more than just a dwelling; it’s a dream come true.
Now, who’s up for that dance in the kitchen?
You May Also Like These House Plans:
Find More House Plans
By Bedrooms:
1 Bedroom • 2 Bedrooms • 3 Bedrooms • 4 Bedrooms • 5 Bedrooms • 6 Bedrooms • 7 Bedrooms • 8 Bedrooms • 9 Bedrooms • 10 Bedrooms
By Levels:
By Total Size:
Under 1,000 SF • 1,000 to 1,500 SF • 1,500 to 2,000 SF • 2,000 to 2,500 SF • 2,500 to 3,000 SF • 3,000 to 3,500 SF • 3,500 to 4,000 SF • 4,000 to 5,000 SF • 5,000 to 10,000 SF • 10,000 to 15,000 SF

