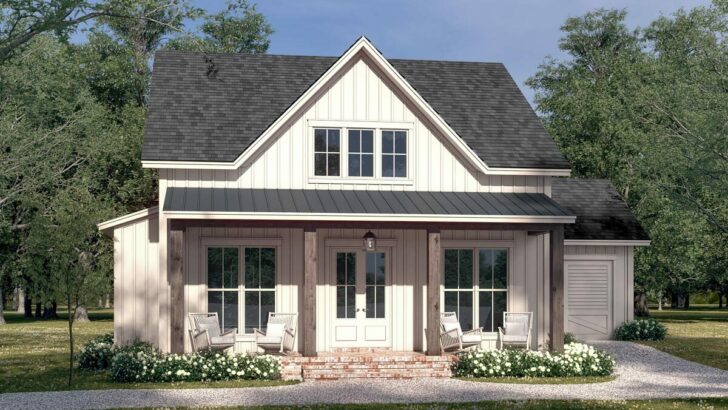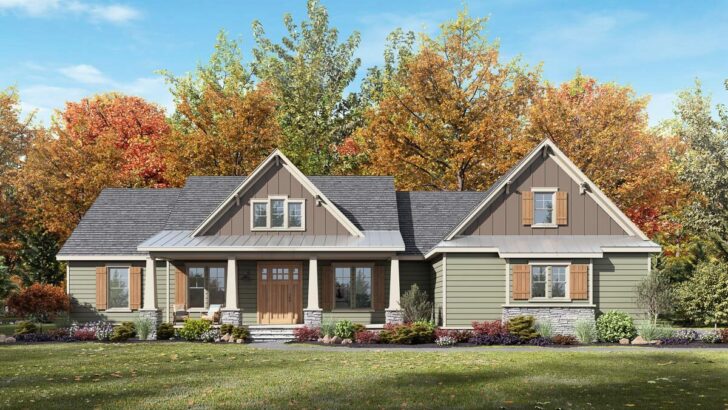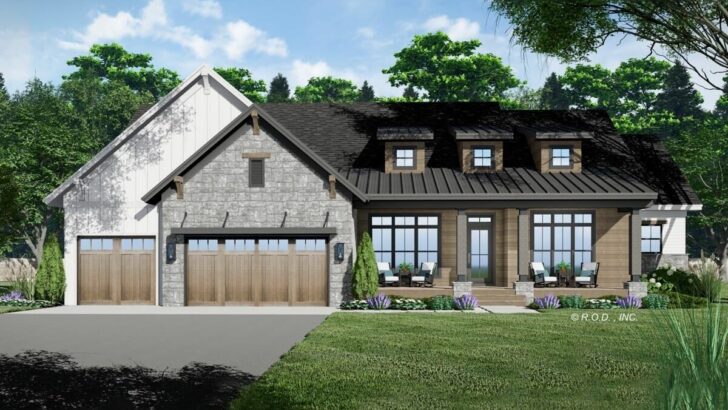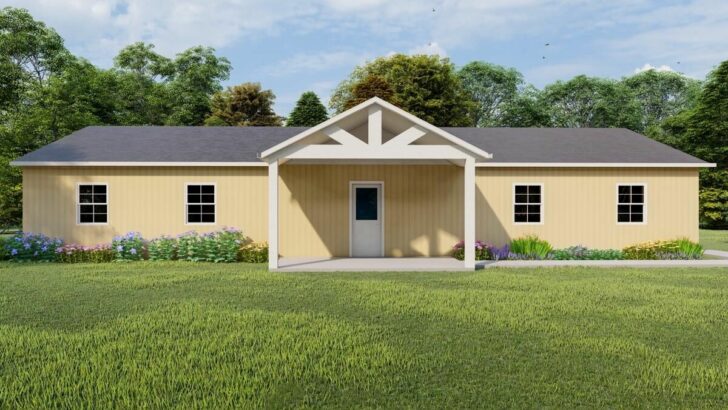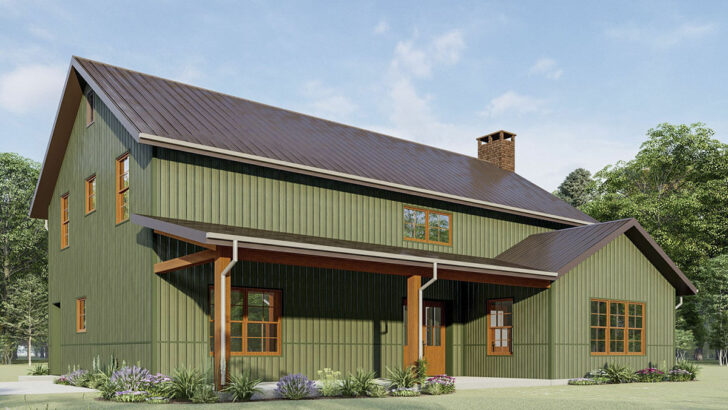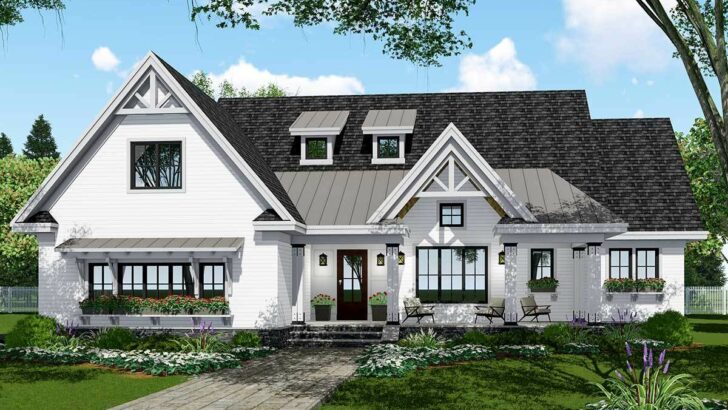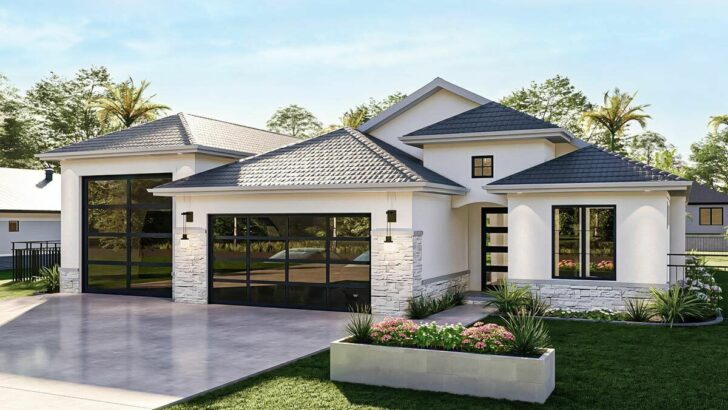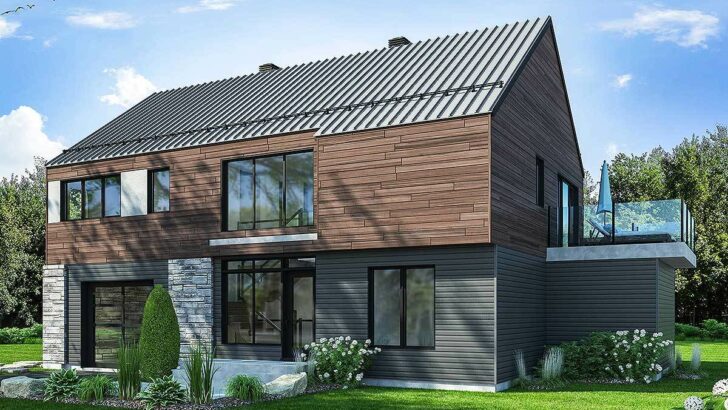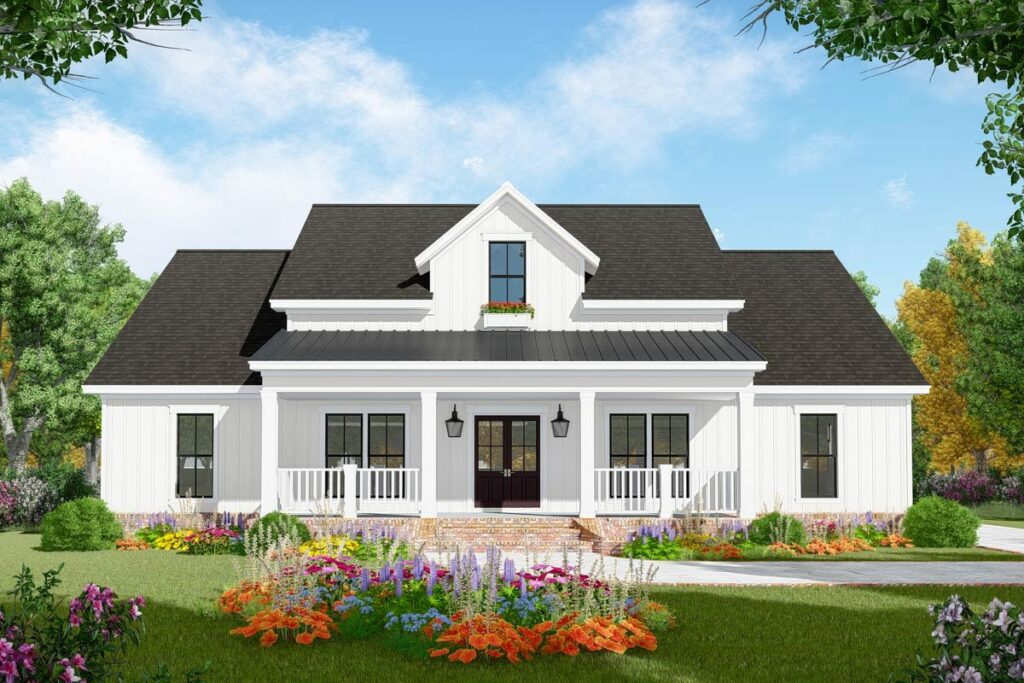
Specifications:
- 1,832 Sq Ft
- 3 Beds
- 2 Baths
- 1 Stories
- 2 Cars
Ah, the joys of imagining a home sweet home!
Let’s embark on a delightful journey through this 3-bedroom modern farmhouse plan, boasting 1,832 square feet of pure charm.
Picture this: you’re sipping on your morning coffee, mulling over whether to start your day in the vaulted great room or the cozy back porch.
Tough life, right?
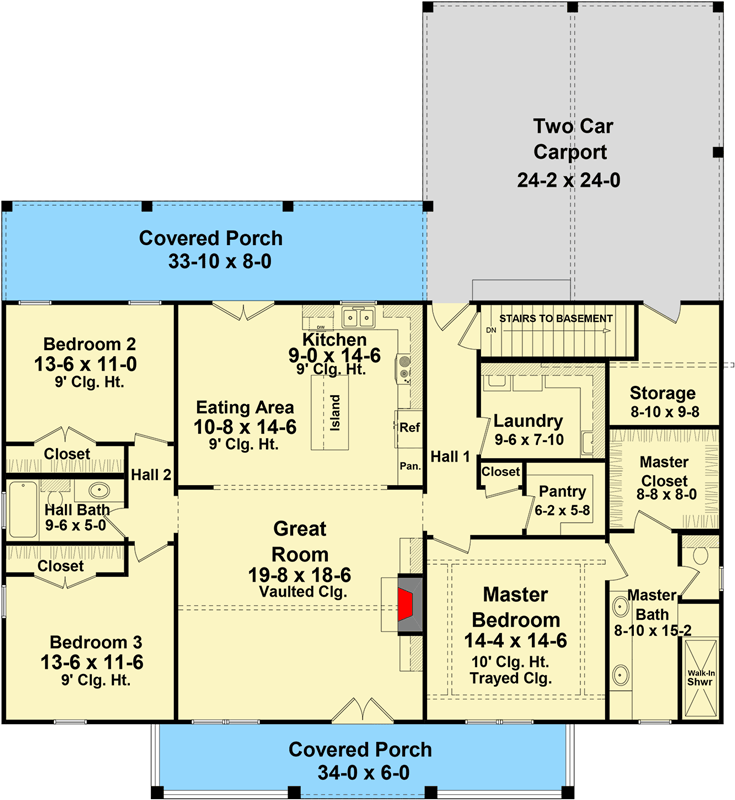
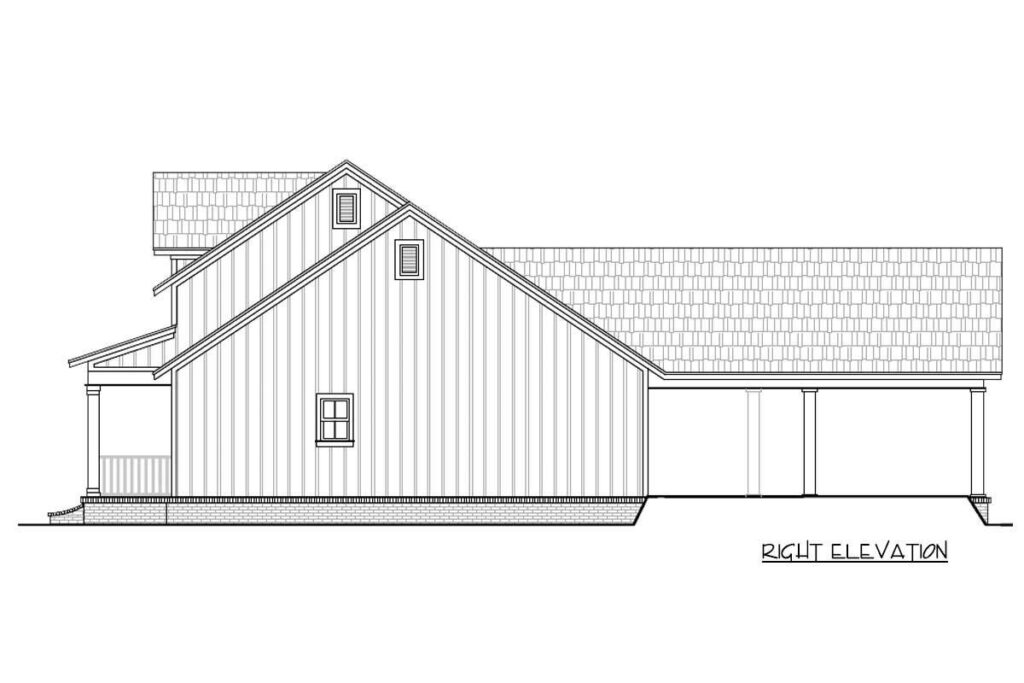
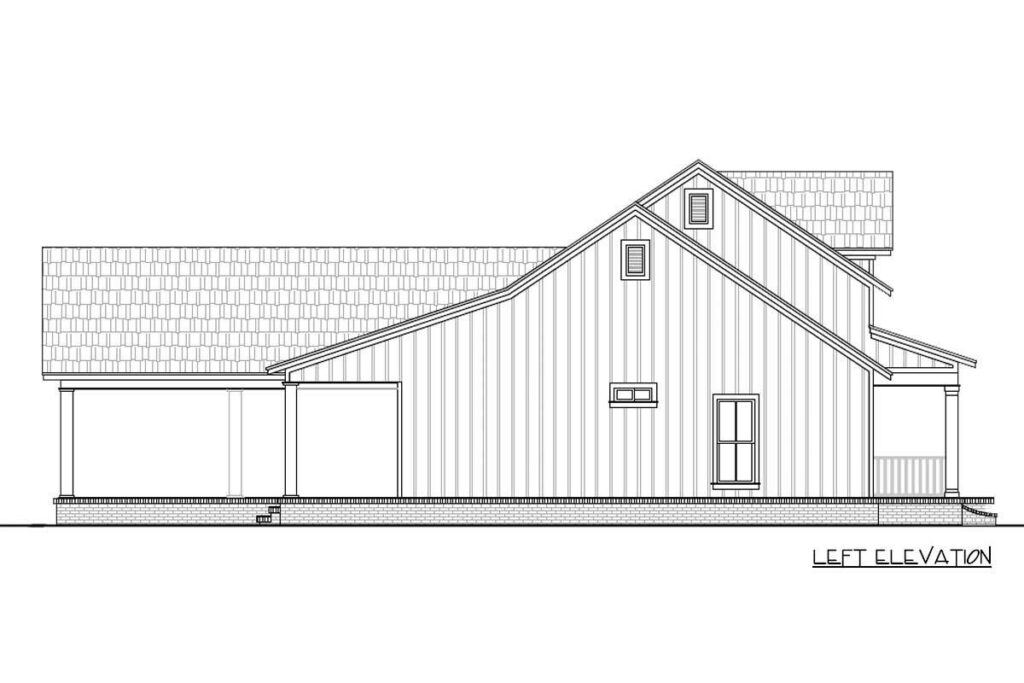
Our journey begins at the front porch.
You know, the kind that invites you to sit for a spell, gossip about the neighbors, or just watch the world go by.
Related House Plans
It’s not just any porch, though.
This one comes complete with four sturdy posts and a decorative gable that screams, “I’m not just a house; I’m a farmhouse with pizzazz!”
Step through the French doors (fancy, right?), and bam!
You’re in the heart of the home – the vaulted great room.
It’s not just a room; it’s a statement.
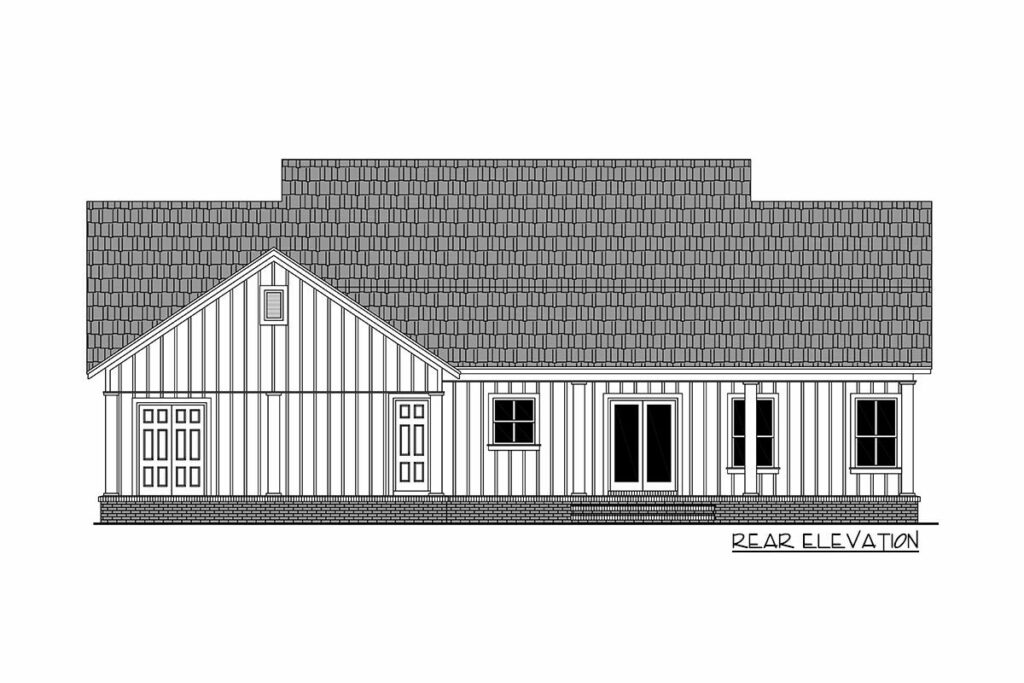
With its high ceiling, you’ll feel like royalty (or at least like someone with really good taste in ceilings).
And let’s not forget the fireplace.
Related House Plans
Perfect for those chilly nights or simply showing off to your friends, “Look, I have a fireplace!”
Now, let’s waltz into the kitchen.
It’s not just any kitchen; it’s a culinary paradise with an island that doubles as an eating bar.
Imagine whipping up pancakes on a Sunday morning while your loved ones sit at the island, pretending to help but really just waiting to eat.
Plus, there’s a walk-in pantry large enough to hide your secret snack stash and a laundry room so spacious you might actually enjoy doing laundry.
Okay, maybe that’s a stretch.
Ready for some me-time?
The master suite is your sanctuary.
Think of a bedroom so serene that even your worries need to take a number before entering.
The generous master bath and walk-in closet mean you can hoard clothes to your heart’s content and have a spa day without leaving your home.
On the other side of the house (yes, it’s like having two houses in one), there are two more bedrooms.
Each comes with a closet and shares a bathroom so spacious, morning routines won’t feel like a race against time and elbows.
The back covered porch is where you’ll sip evening tea and contemplate life’s mysteries.
Or maybe just watch your dog chase its tail.
It opens onto a 2-car carport, complete with a storage room for all your “I might need this someday” items.
Finally, the basement is your blank canvas.
Turn it into a kids’ playroom, a home office, a media room, or your secret superhero lair.
The possibilities are as endless as your Netflix queue.
So, there you have it.
A modern farmhouse plan that’s not just a house, but a home filled with laughter, love, and a little bit of that farmhouse magic.
Whether you’re hosting game nights in the great room, cooking up a storm in the kitchen, or simply enjoying the peace of your master suite, this home is ready to be the backdrop of your life’s most cherished moments.
Welcome home, folks!
You May Also Like These House Plans:
Find More House Plans
By Bedrooms:
1 Bedroom • 2 Bedrooms • 3 Bedrooms • 4 Bedrooms • 5 Bedrooms • 6 Bedrooms • 7 Bedrooms • 8 Bedrooms • 9 Bedrooms • 10 Bedrooms
By Levels:
By Total Size:
Under 1,000 SF • 1,000 to 1,500 SF • 1,500 to 2,000 SF • 2,000 to 2,500 SF • 2,500 to 3,000 SF • 3,000 to 3,500 SF • 3,500 to 4,000 SF • 4,000 to 5,000 SF • 5,000 to 10,000 SF • 10,000 to 15,000 SF

