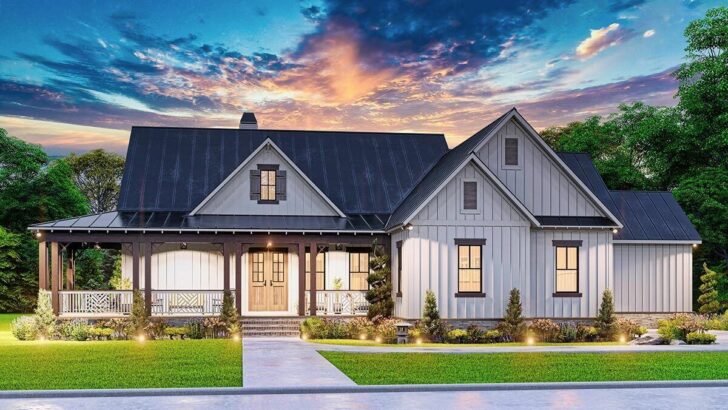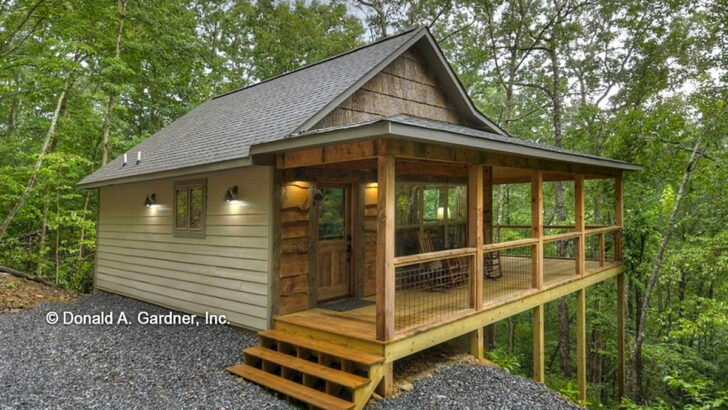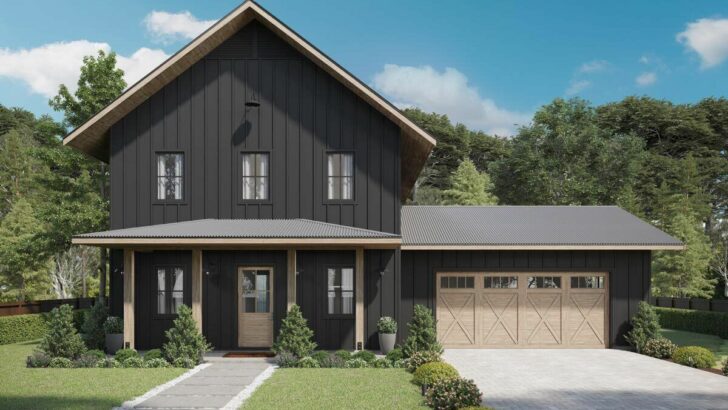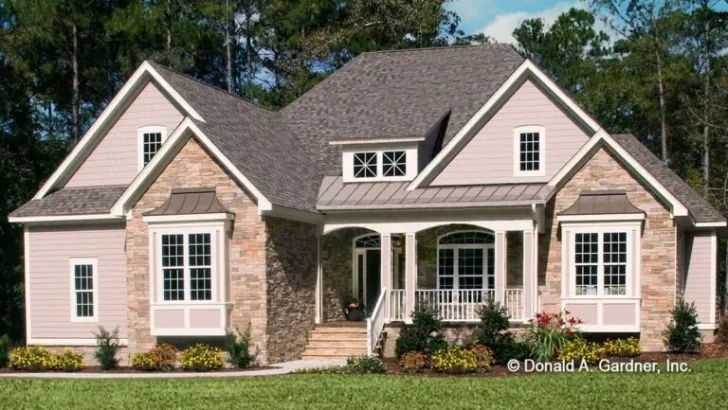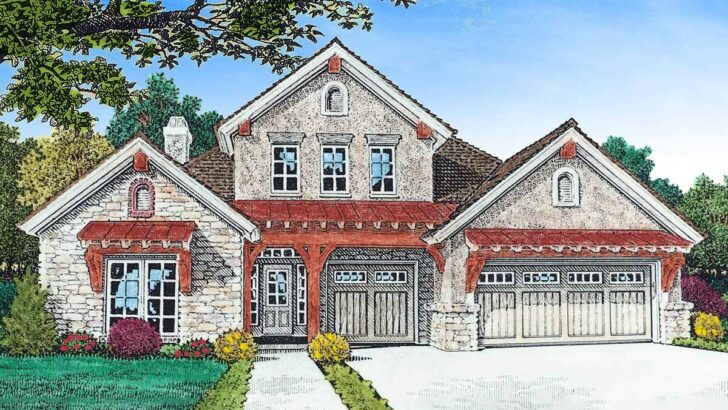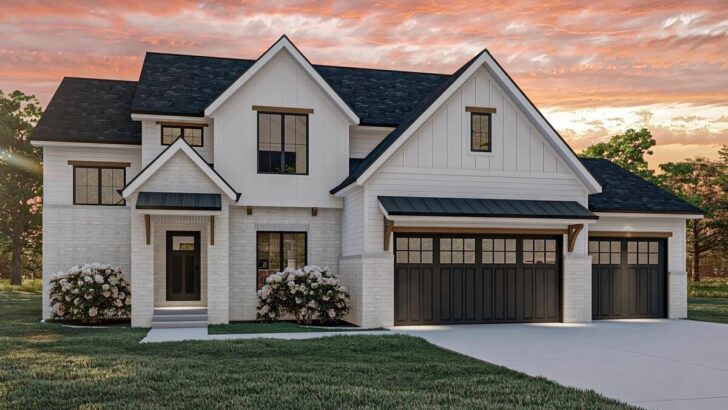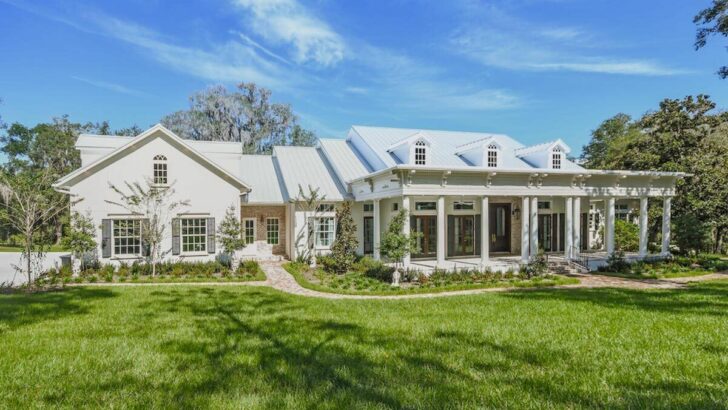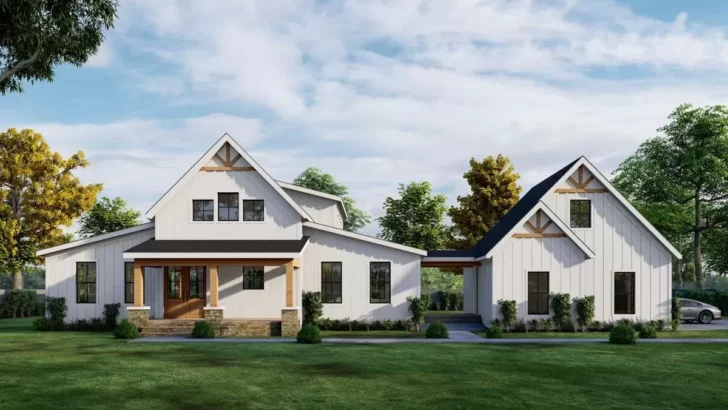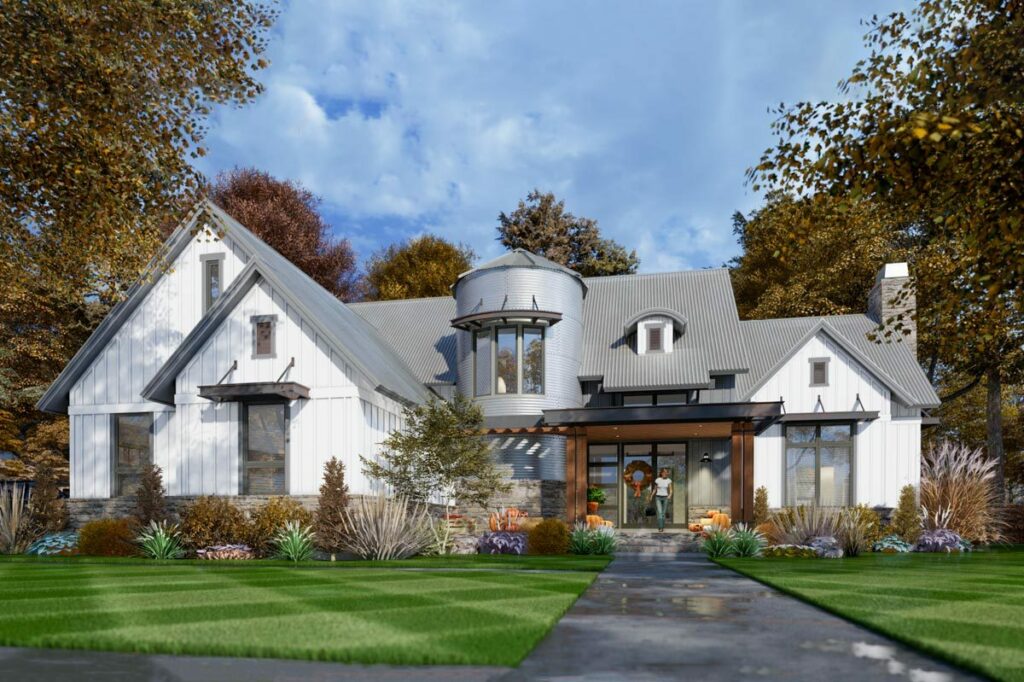
Specifications:
- 2,425 Sq Ft
- 3 – 4 Beds
- 2.5 – 3.5 Baths
- 2 Stories
- 2 – 3 Cars
Have you ever walked by a house and thought, “Wow, that’s a place I’d never want to leave”?
Well, buckle up, because I’m about to introduce you to a home that’s all that and a bag of chips.
Welcome to the New American Farmhouse Plan, where industrial chic meets suburban dream.
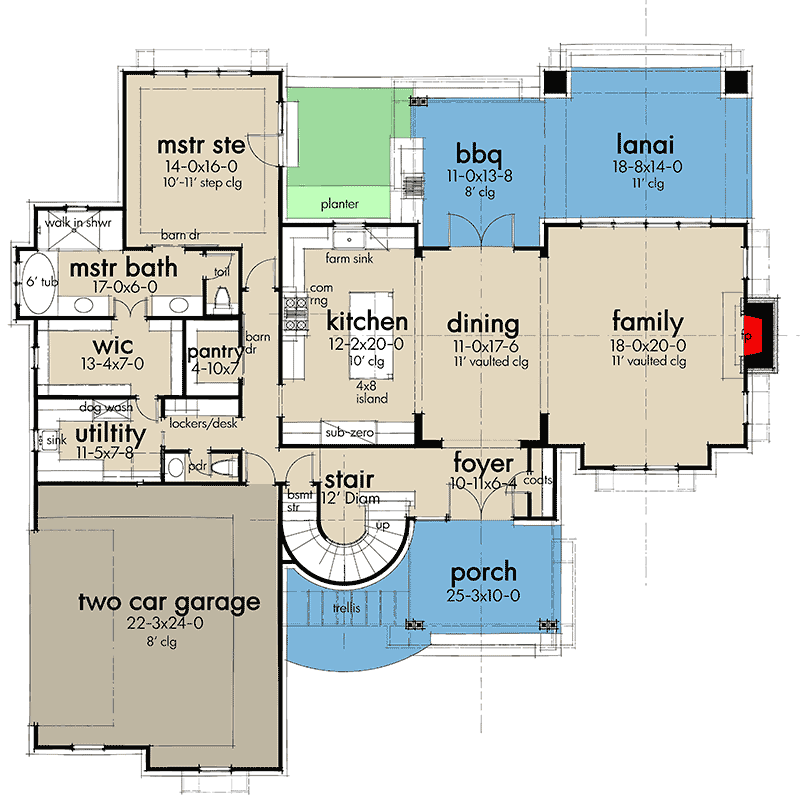
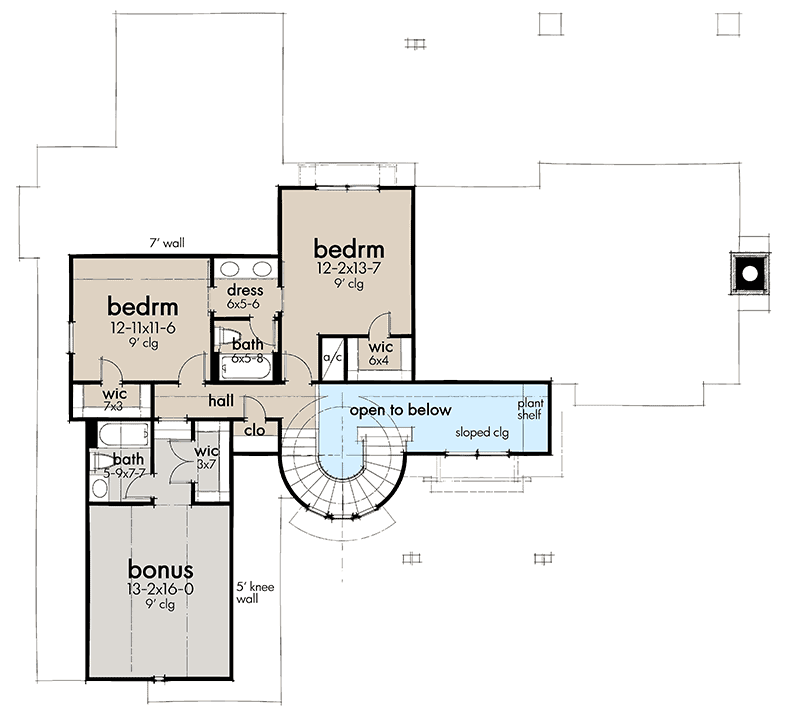

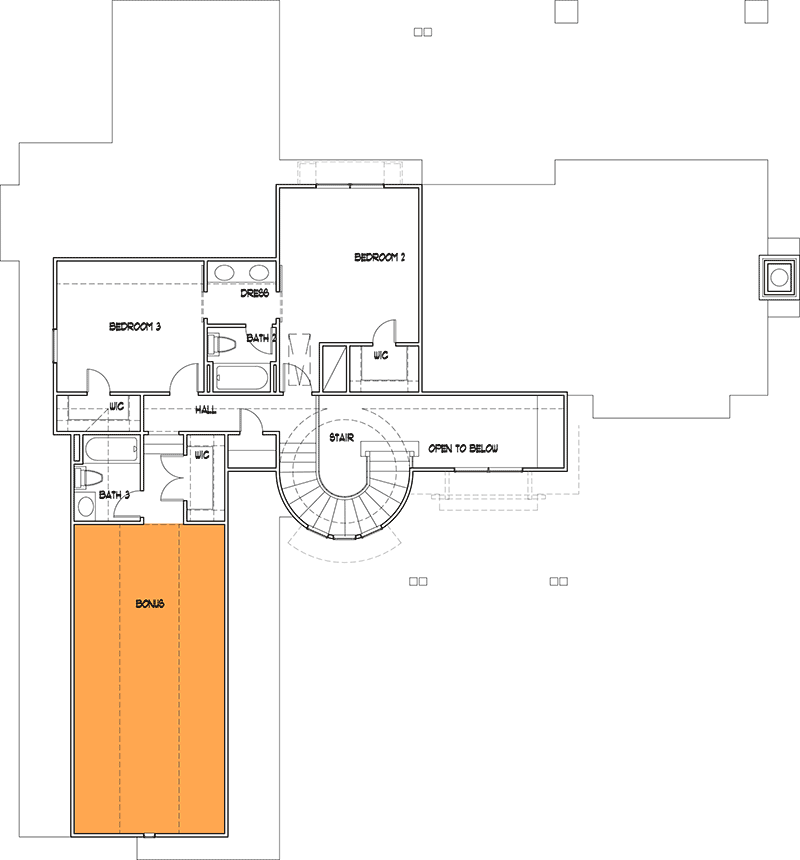
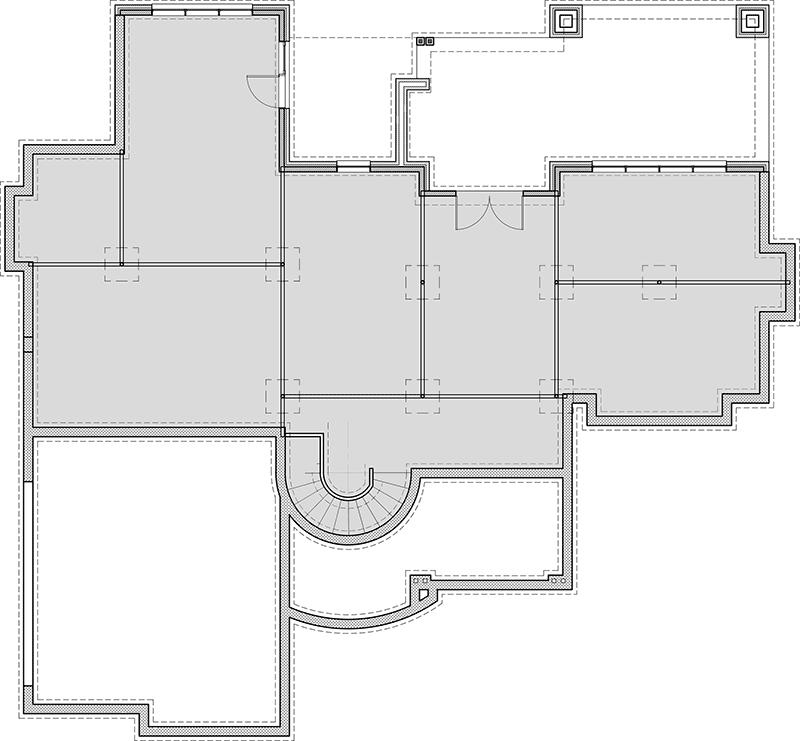

Let’s start with the showstopper – the industrial metal-clad turret.
Yes, you heard that right.
This isn’t your average fairy-tale turret; it’s a modern marvel that houses a curved staircase.
Related House Plans
Imagine descending those stairs every morning feeling like the protagonist in an epic saga –
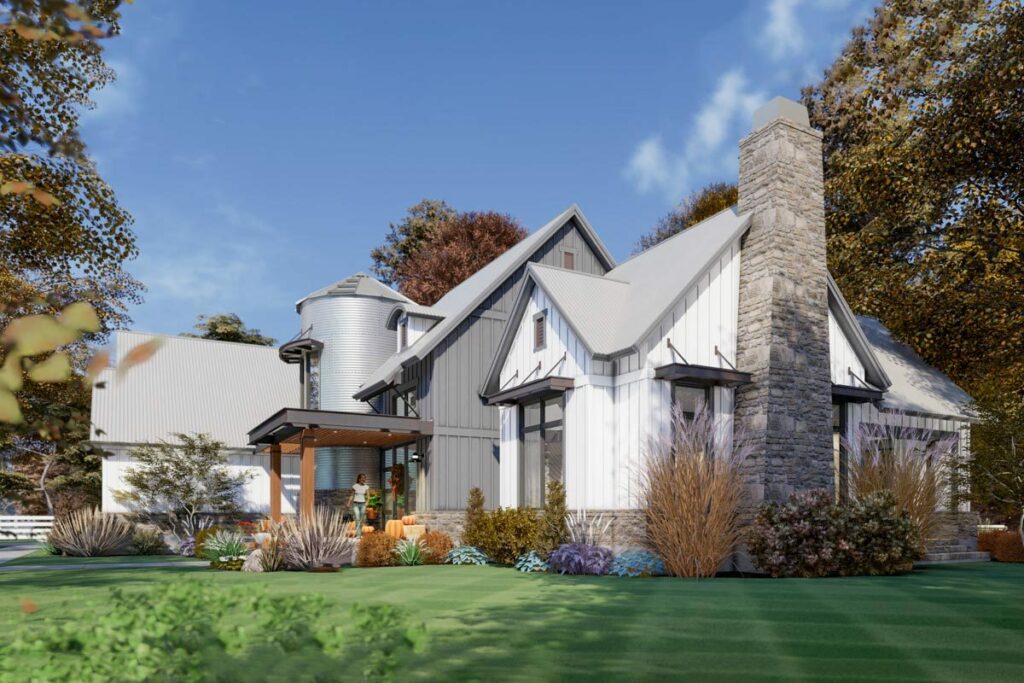
except, instead of slaying dragons, you’re just off to grab your morning coffee.
This house is like that friend who is fun but also incredibly reliable.
With 3-4 bedrooms and 2.5-3.5 baths spread across two stories, it’s the perfect size –
not too big that you’ll need walkie-talkies to communicate, but not so small that you’re constantly playing hide and seek with your own belongings.
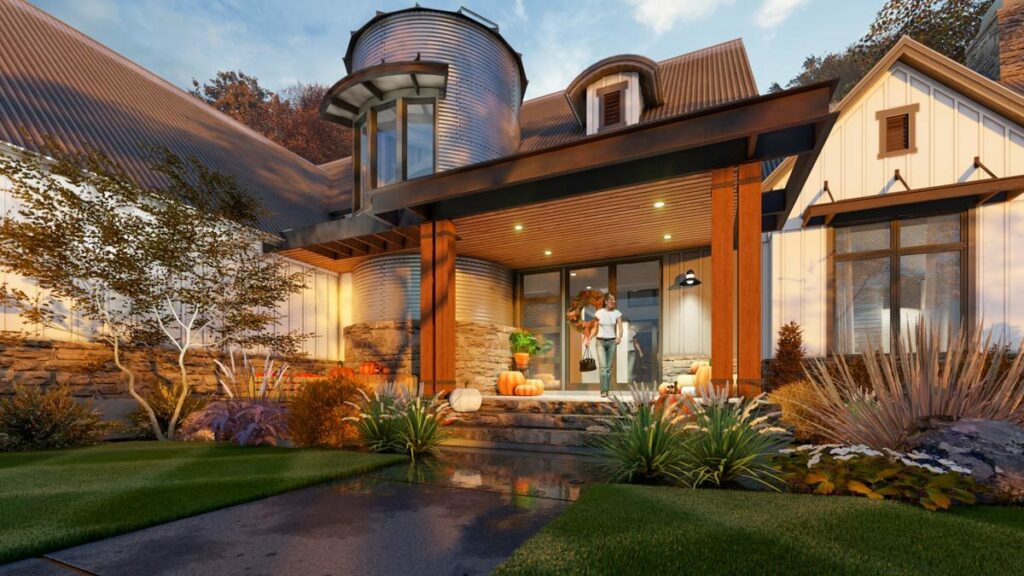
Picture this: you step inside and are immediately greeted by an open concept floor plan that seems to whisper, “Hey, let’s have a party.”
And the lanai with a BBQ station?
Related House Plans
That’s where the magic happens.
Whether you’re flipping burgers or sipping lemonade, you’ll feel like the king or queen of your own personal castle.
Now, to the kitchen – the real MVP.
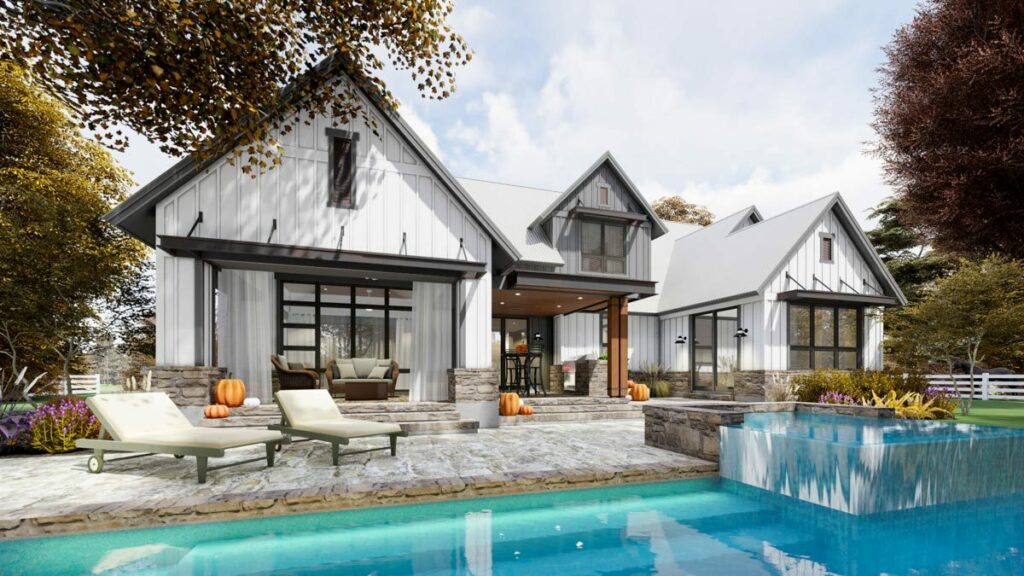
We’re talking space for a sub-zero refrigerator, a massive island, and a farm sink.
The kind of kitchen where even your takeout feels gourmet.
The walk-in pantry?
Hidden behind a barn door because, let’s face it, who doesn’t love a good barn door?
The master suite on the main level is like a secret hideaway.
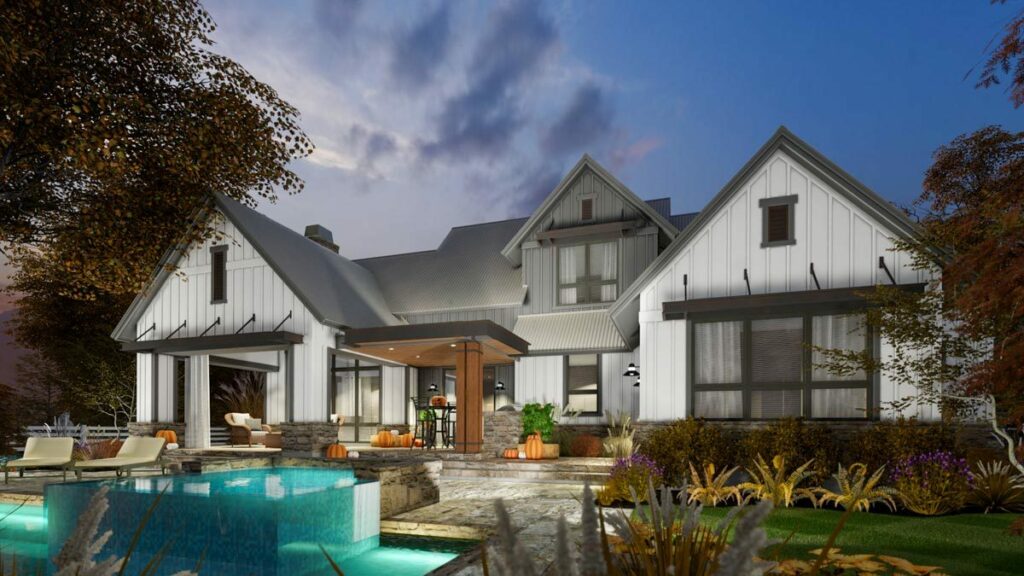
With an en suite featuring 5 fixtures and a pass-through closet leading to the laundry room, it’s the kind of luxury you didn’t know you needed.
Think of it as your personal spa where the robes are plush, and the relaxation is mandatory.
Wind up the staircase (yes, the one in the cool turret) and you’ll find two additional bedrooms sharing a Jack-and-Jill bath.
Remember the bonus room above the garage?
It’s the chameleon of rooms – a media room today, a fourth bedroom tomorrow.

The possibilities are endless, just like episodes of your favorite TV show.
Now, let’s talk about the garage. Nestled under nested gables, this isn’t just a place to park your cars.
It’s a 2-3 car wonderland with side access, a space where your vehicle isn’t just stored, it’s pampered.
Every corner of this house whispers (or maybe proudly declares) a commitment to style and comfort.
From the metal accents to the cozy fireplace that anchors the living space, it’s clear that this isn’t just a house. It’s a lifestyle.

So, there you have it.
The New American Farmhouse Plan isn’t just a collection of rooms and walls; it’s a testament to modern living with a twist of industrial charm.
It’s where style meets functionality, where every day feels a little bit like an adventure.
And let’s be honest, who wouldn’t want to live in a house with a turret?
I mean, come on, that’s just cool.
As we wrap up this tour, remember, a house is more than just a place to live – it’s a place to make memories, to grow, and maybe, just maybe, to install a cool metal-clad turret.
Because why not?
Life’s too short for boring houses.
So, what do you say?
Are you ready to step into the home of your dreams?
I thought so.
Welcome home.
You May Also Like These House Plans:
Find More House Plans
By Bedrooms:
1 Bedroom • 2 Bedrooms • 3 Bedrooms • 4 Bedrooms • 5 Bedrooms • 6 Bedrooms • 7 Bedrooms • 8 Bedrooms • 9 Bedrooms • 10 Bedrooms
By Levels:
By Total Size:
Under 1,000 SF • 1,000 to 1,500 SF • 1,500 to 2,000 SF • 2,000 to 2,500 SF • 2,500 to 3,000 SF • 3,000 to 3,500 SF • 3,500 to 4,000 SF • 4,000 to 5,000 SF • 5,000 to 10,000 SF • 10,000 to 15,000 SF

