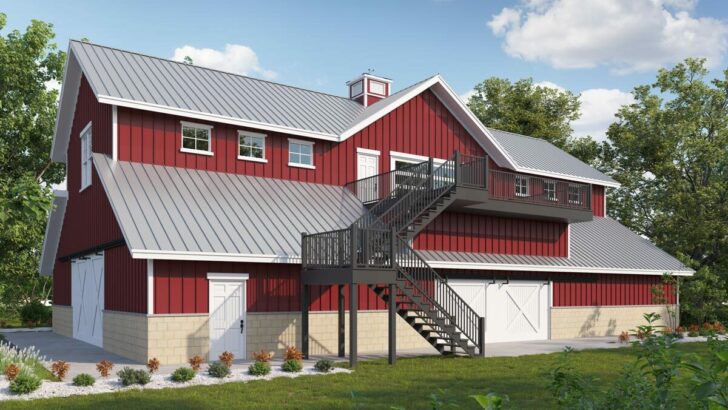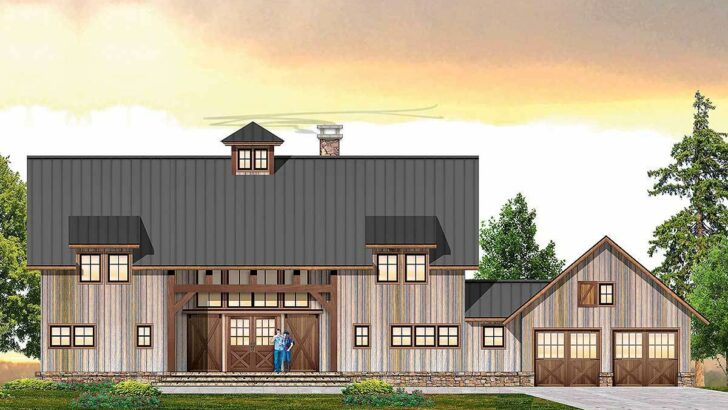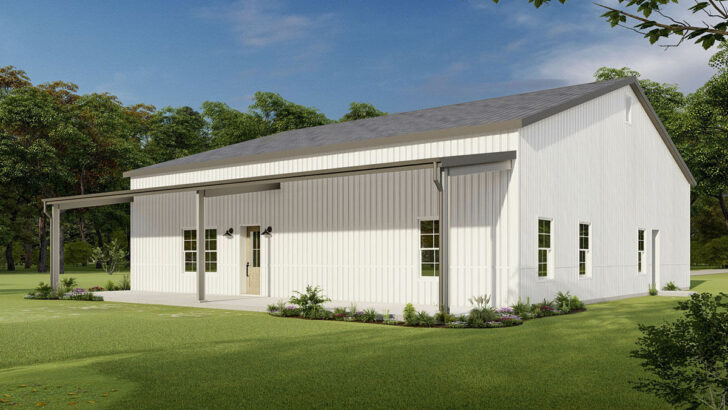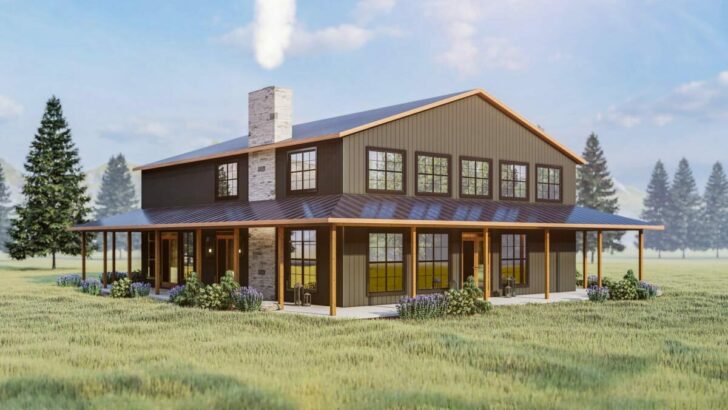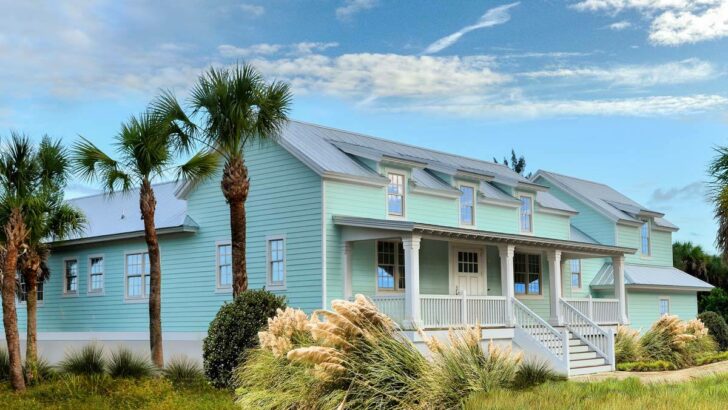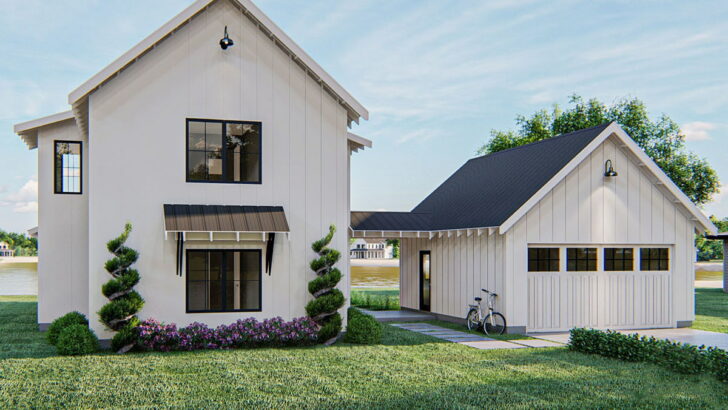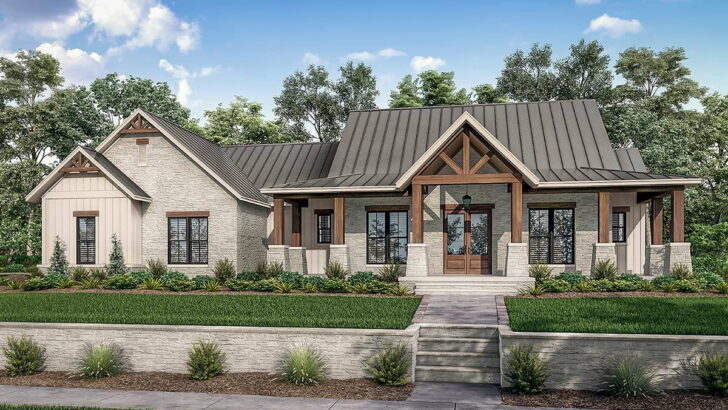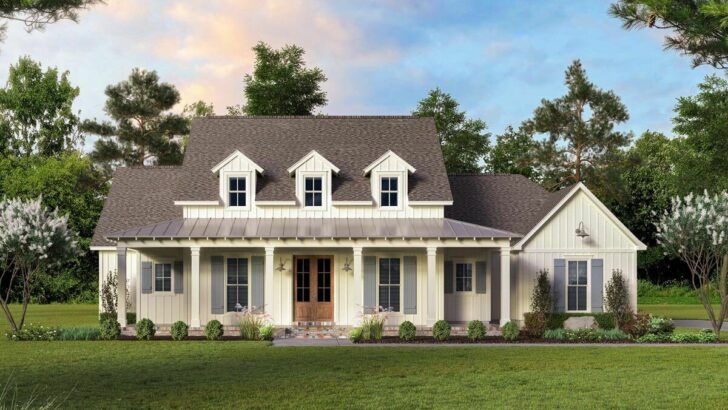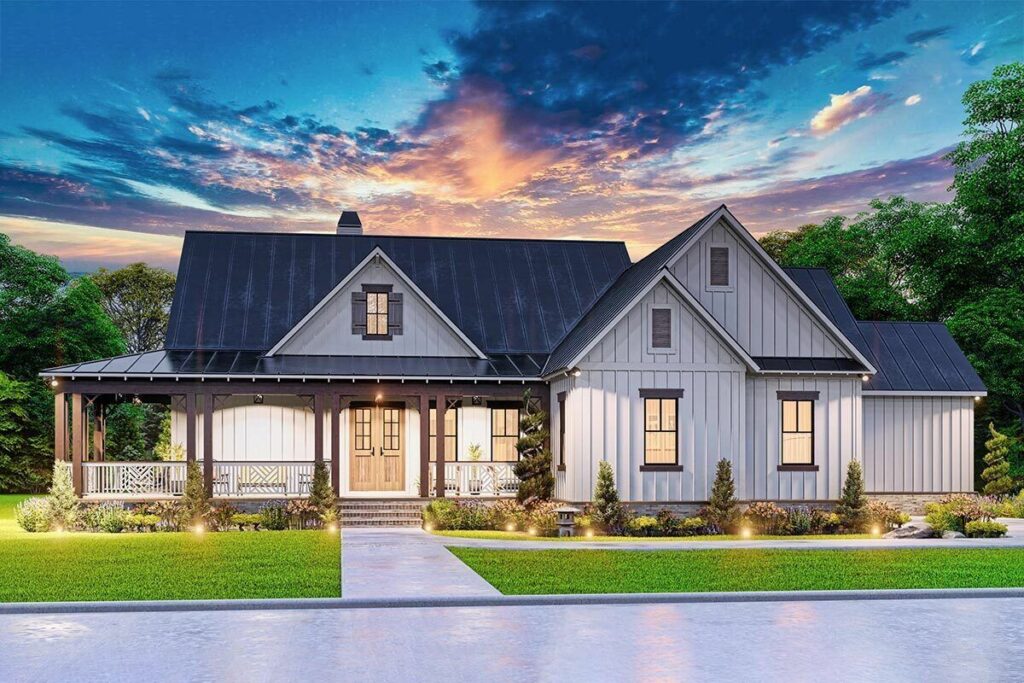
Specifications:
- 2,623 Sq Ft
- 3 Beds
- 2.5 Baths
- 1 Stories
- 2 Cars
When it comes to choosing the perfect home, we’re all on a quest for that magical combination of comfort, style, and functionality.
Imagine a place where modern luxury meets rustic charm, where open spaces invite laughter and relaxation, and where you can soak in the beauty of the outdoors while nestled within your own cocoon of comfort.
Well, you’re in luck because today, I’m thrilled to introduce you to the New American Farmhouse Plan, a delightful 3-bedroom, 2.5-bathroom home with a 2-car garage that checks all those boxes and then some!
Stay Tuned: Detailed Plan Video Awaits at the End of This Content!
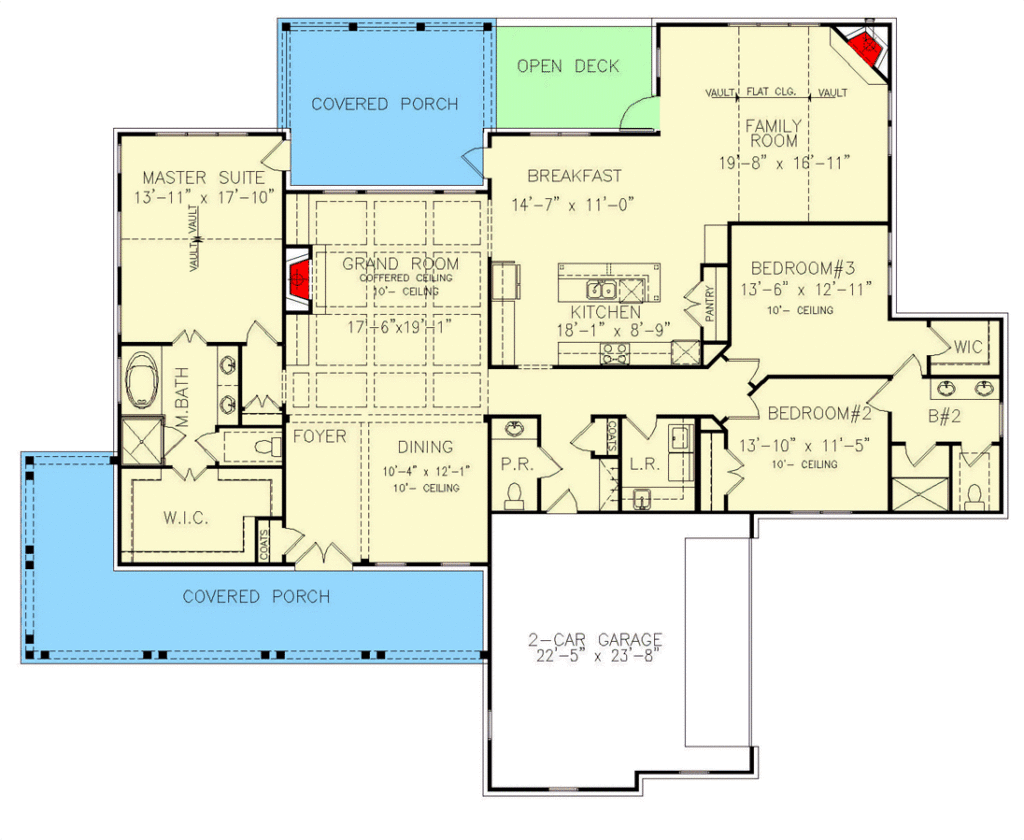
Related House Plans
Let’s start by talking about curb appeal, shall we? This farmhouse plan is the architectural equivalent of a warm hug.
It welcomes you with open arms, thanks to its board and batten siding, exposed rafter tails, and an oh-so-charming decorative gable centered right above the French door entry.
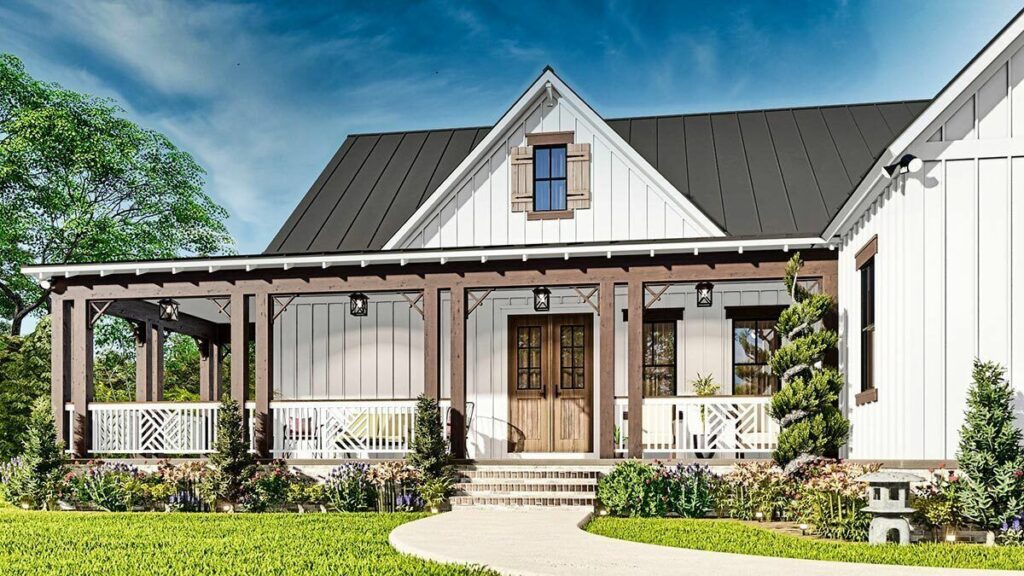
As you approach the front, you’ll be greeted by an inviting L-shaped porch that practically begs you to grab a rocking chair and watch the world go by.
And if you prefer a bit more privacy, don’t worry, because there’s a screened porch and adjacent deck in the back where you can sip your morning coffee or host a barbecue with friends.
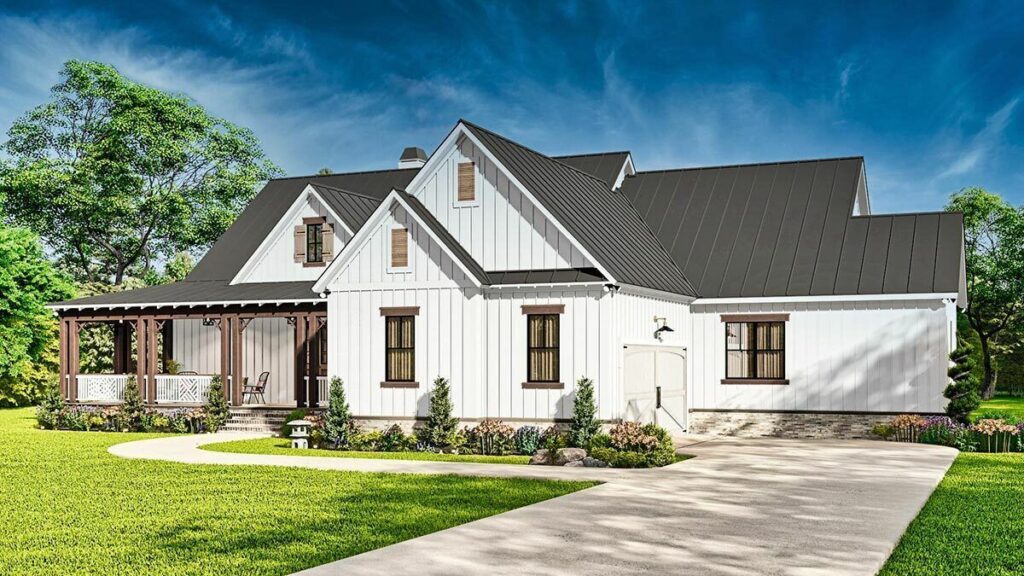
Now, let’s venture inside this spacious abode. One of the standout features of this farmhouse plan is its open floor design. It’s like the floor plan got the memo that we all want more space and light!
As soon as you step in, you’ll notice how the rooms flow effortlessly into one another. It’s like they’re saying, “Hey, come on in and make yourself at home!”
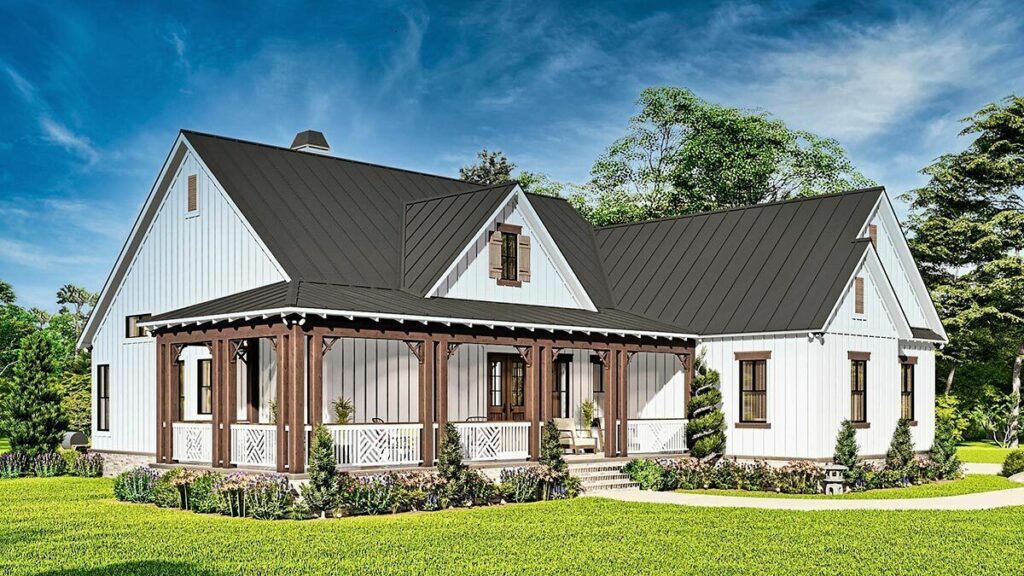
My personal favorite is the grand room. Picture yourself cozied up by the fireplace, beneath a coffered ceiling that adds a touch of elegance.
Related House Plans
From here, you can gaze out to the back, taking in the view of your own little slice of paradise. Whether you’re relaxing with a book or entertaining guests, this room has all the charm and comfort you could ask for.
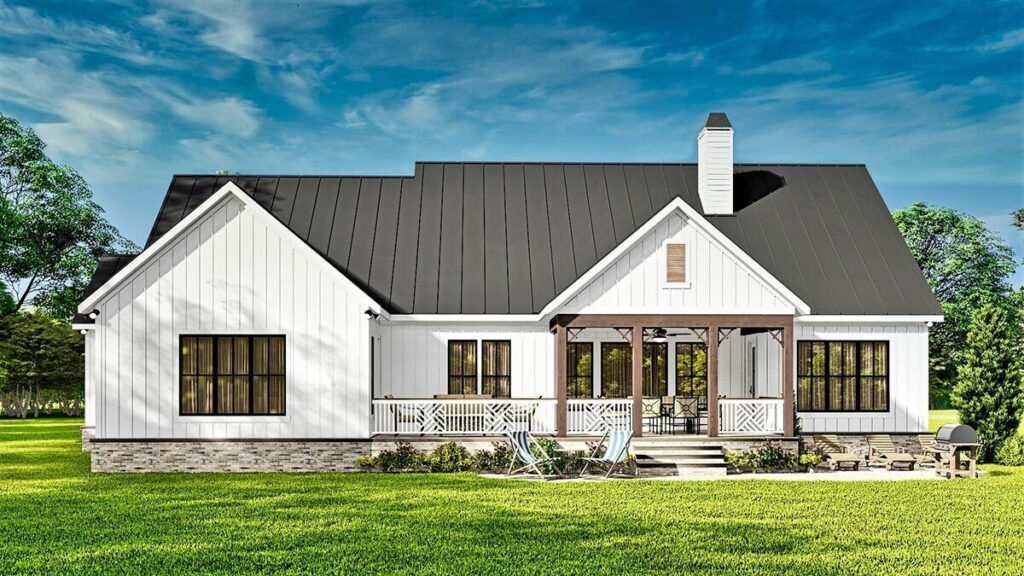
But wait, there’s more! The vaulted family room is another gem in this farmhouse plan. It’s where the term “family room” truly comes to life, with a corner fireplace that’s perfect for those chilly winter evenings.
Plus, it offers direct access to the deck, so you can seamlessly transition between indoor and outdoor living.
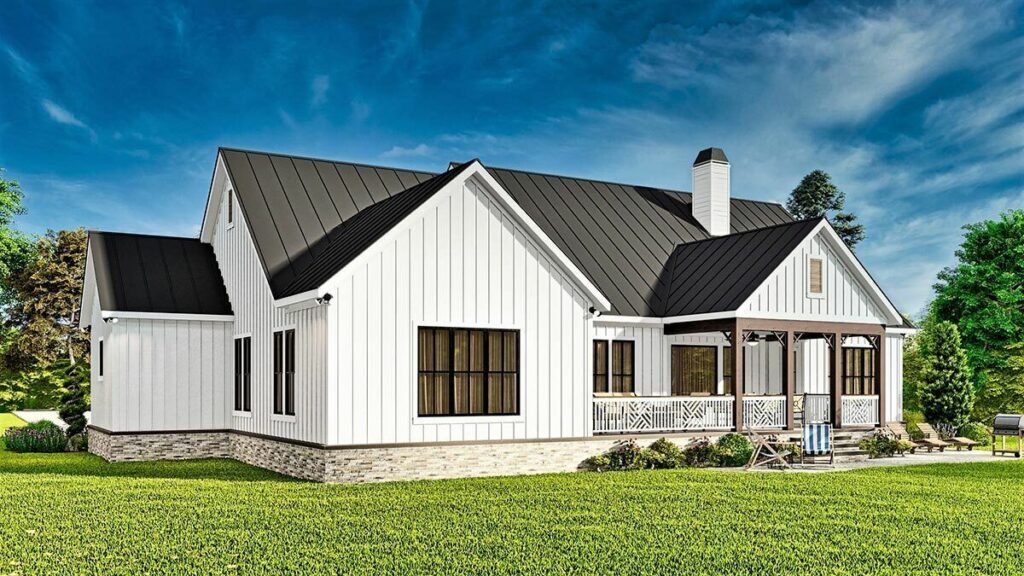
Just imagine the joy of hosting a barbecue and having the family room right there for easy access to snacks and drinks!
As we continue our journey through this farmhouse plan, we arrive at the vaulted master suite. It’s a retreat within a retreat, offering you a serene and private space to unwind after a long day.
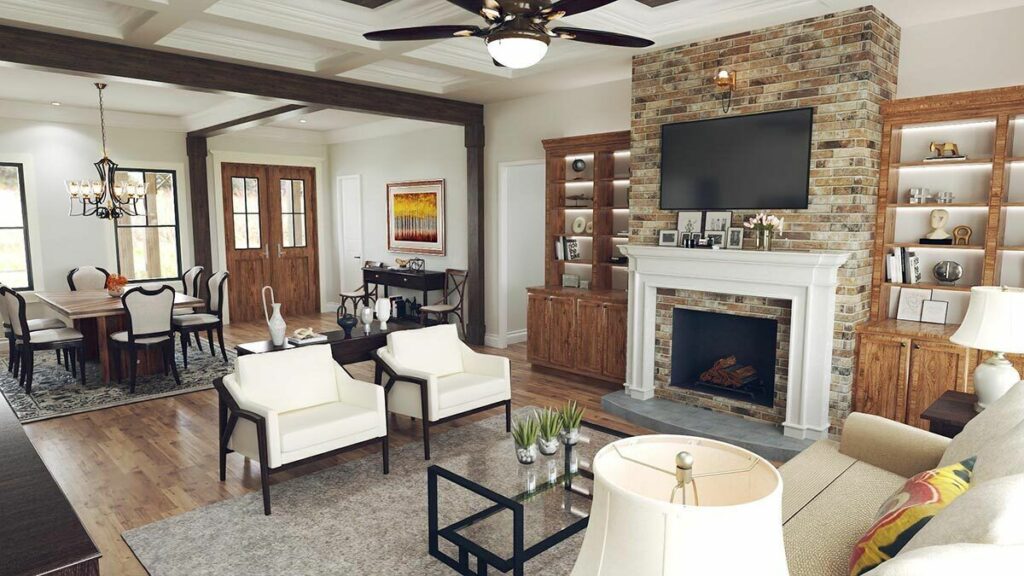
The vaulted ceiling adds a touch of grandeur, and the layout separates it from the other first-floor bedrooms, ensuring your peace and privacy.
Speaking of the other bedrooms, they’re thoughtfully located on the opposite side of the home. They share a convenient Jack and Jill bathroom, making it a breeze for kids or guests to access.
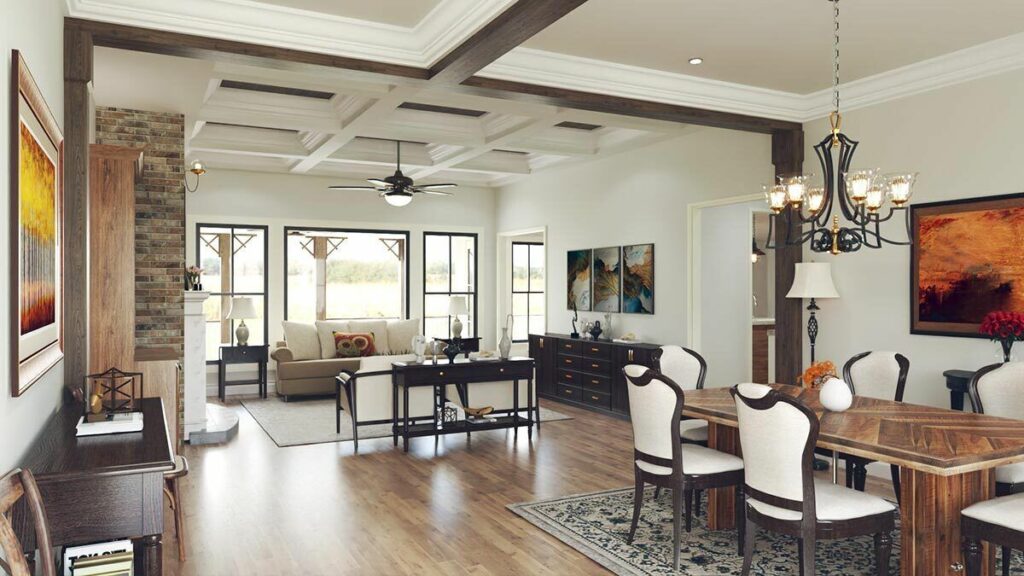
This layout not only maximizes privacy but also makes for more harmonious living – no more late-night bathroom traffic jams!
With 2,623 square feet of heated living space, this farmhouse plan has all the room you need to grow, both inside and out.
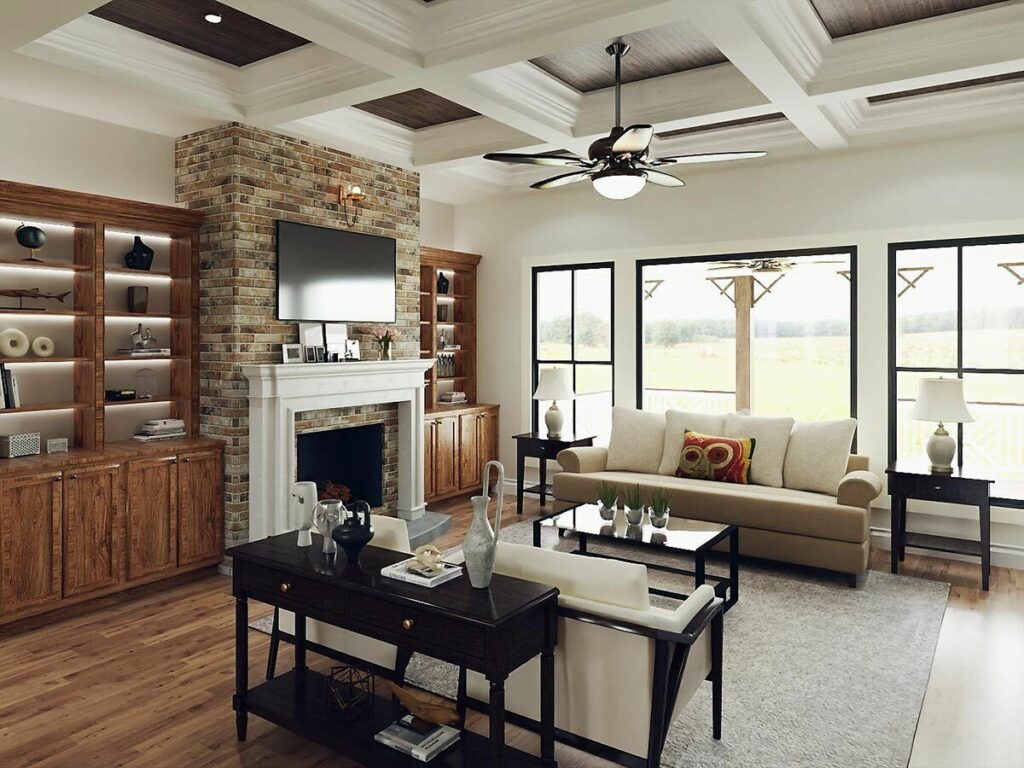
The beauty of this design is that it can adapt to your changing needs over the years. Whether you’re starting a family, accommodating guests, or just craving more space for hobbies and adventures, this plan has you covered.
And let’s not forget about the 2-car side-entry garage. Not only does it provide shelter for your vehicles, but it also offers plenty of storage space for all those odds and ends that seem to accumulate over time.
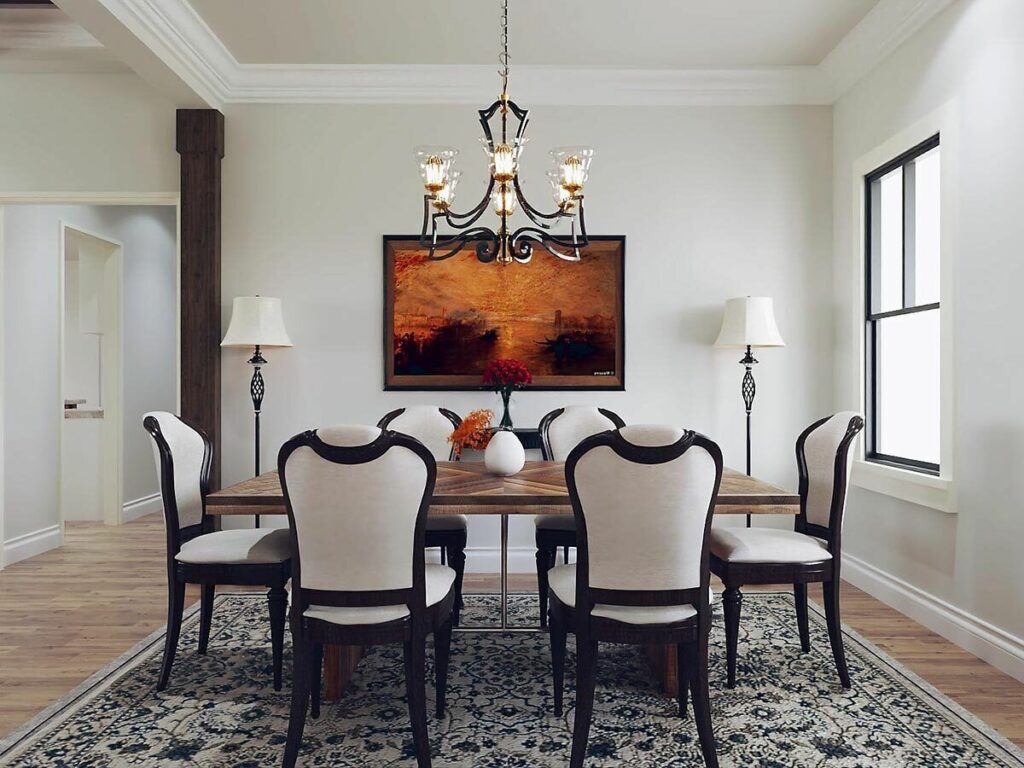
It’s like having your very own treasure trove right at your doorstep.
In conclusion, the New American Farmhouse Plan is more than just a house; it’s a promise of a life well-lived.
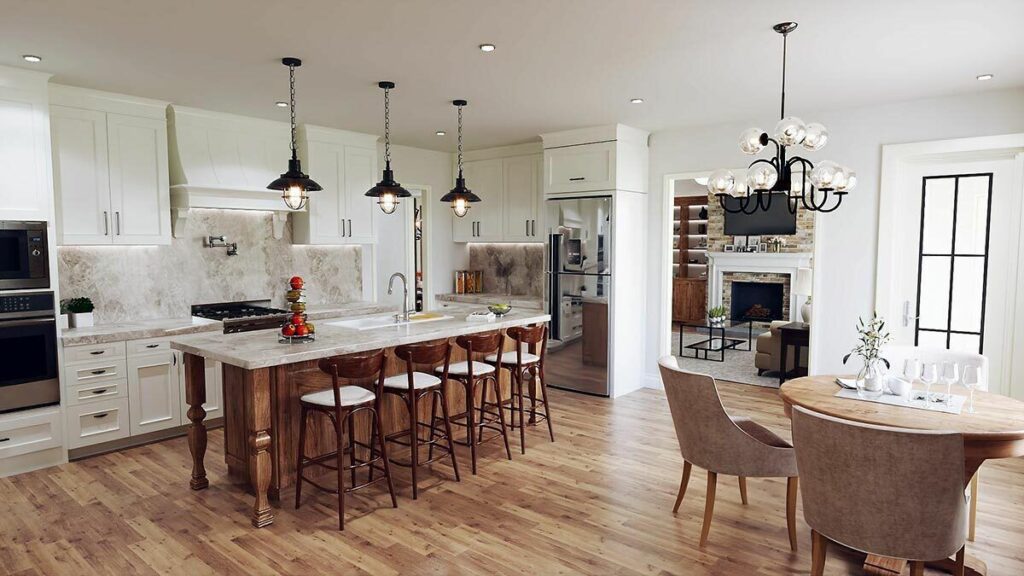
It combines the timeless charm of a rustic farmhouse with modern amenities and a layout designed for convenience and comfort.
Whether you’re relaxing by the fireplace, sipping lemonade on the front porch, or hosting a summer soirée on the deck, this plan has it all.
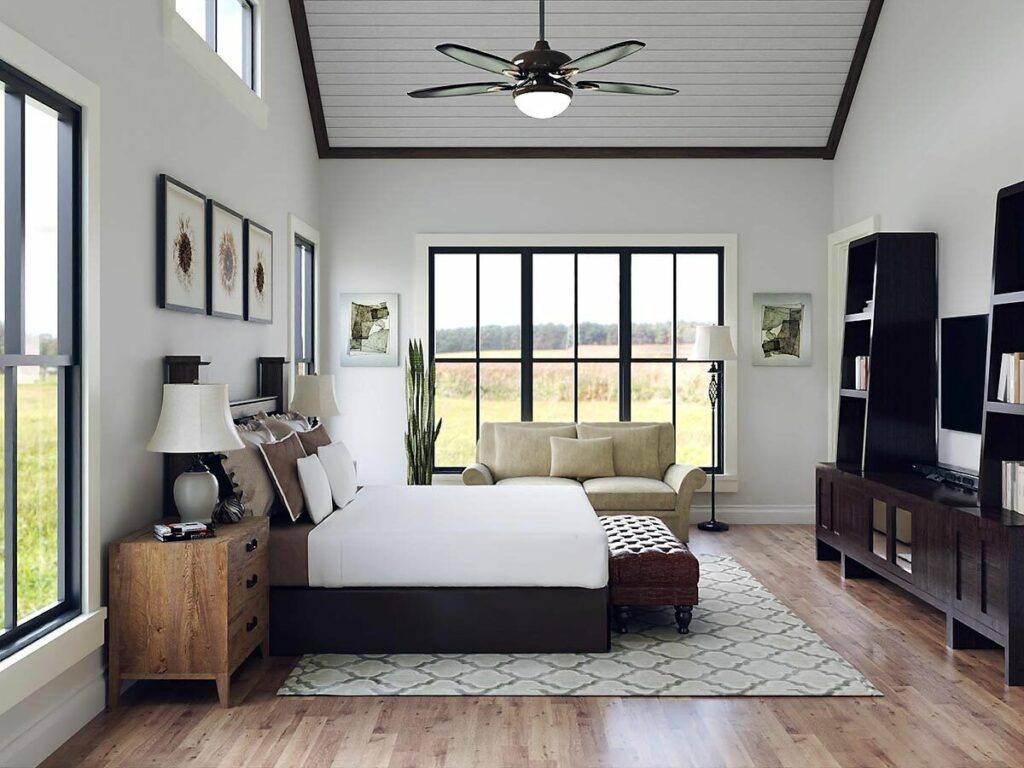
So, if you’re on the hunt for a home that offers space, style, and a touch of rustic elegance, look no further. The New American Farmhouse Plan with 3 Beds and a 2-Car Garage might just be the place where your dreams take root and grow.
It’s not just a house; it’s a canvas for the beautiful life you’ve always imagined. Cheers to your new adventure in farmhouse living!
You May Also Like These House Plans:
Find More House Plans
By Bedrooms:
1 Bedroom • 2 Bedrooms • 3 Bedrooms • 4 Bedrooms • 5 Bedrooms • 6 Bedrooms • 7 Bedrooms • 8 Bedrooms • 9 Bedrooms • 10 Bedrooms
By Levels:
By Total Size:
Under 1,000 SF • 1,000 to 1,500 SF • 1,500 to 2,000 SF • 2,000 to 2,500 SF • 2,500 to 3,000 SF • 3,000 to 3,500 SF • 3,500 to 4,000 SF • 4,000 to 5,000 SF • 5,000 to 10,000 SF • 10,000 to 15,000 SF

