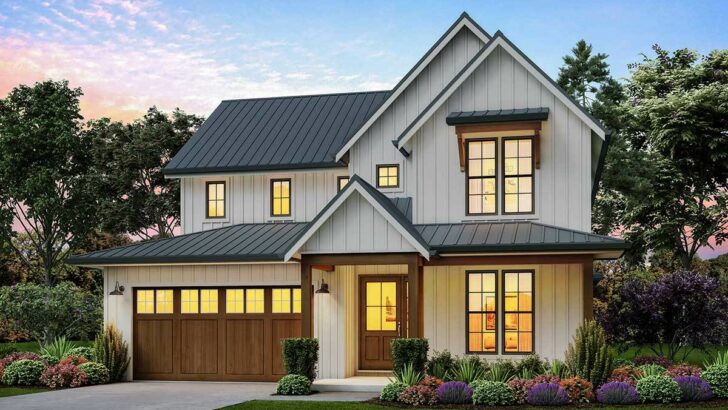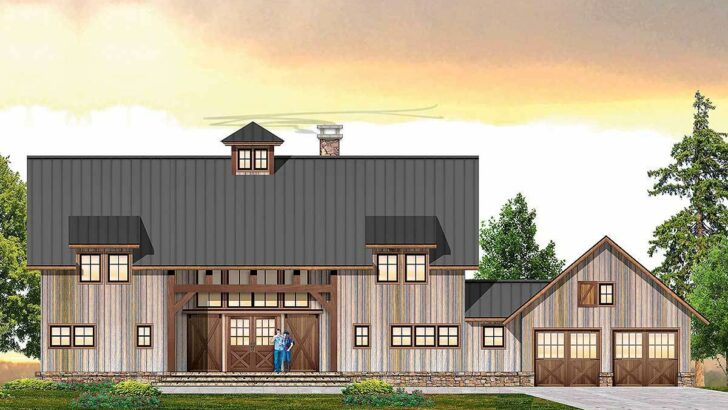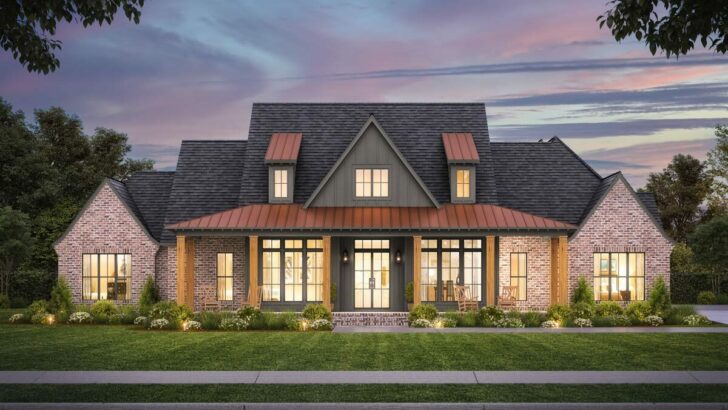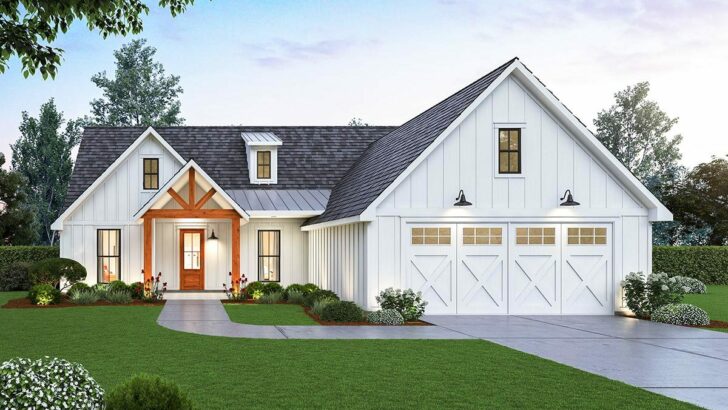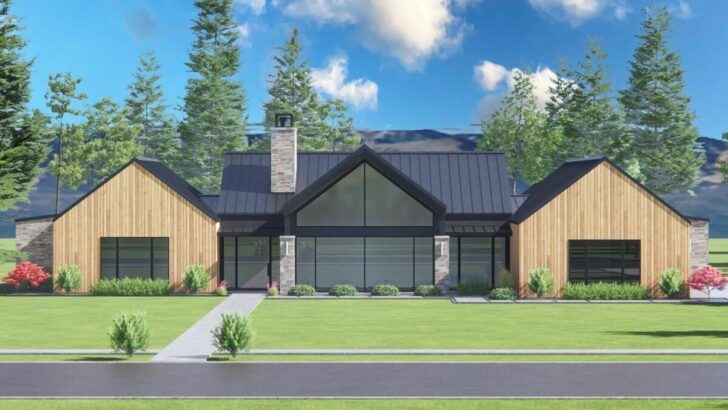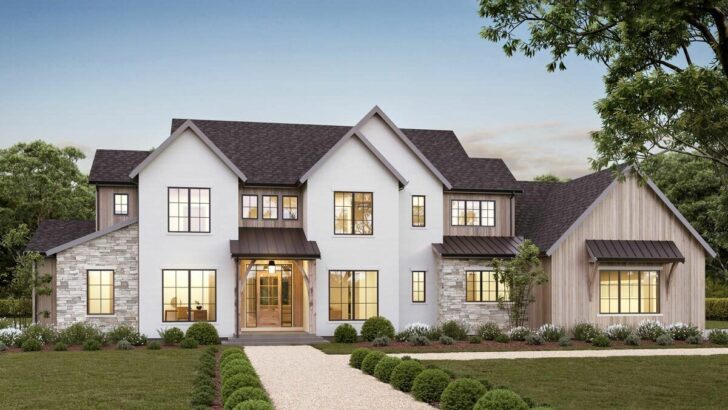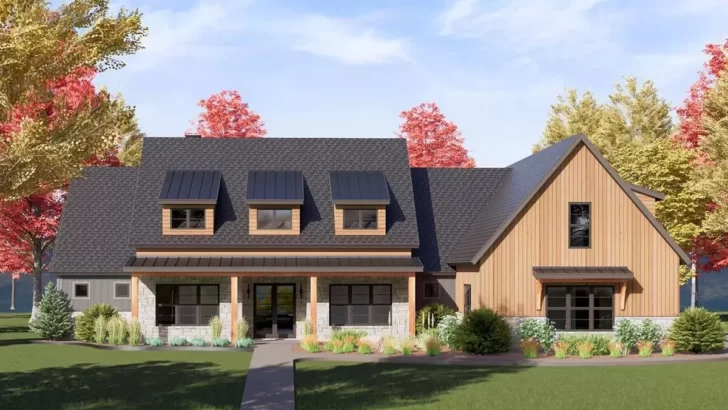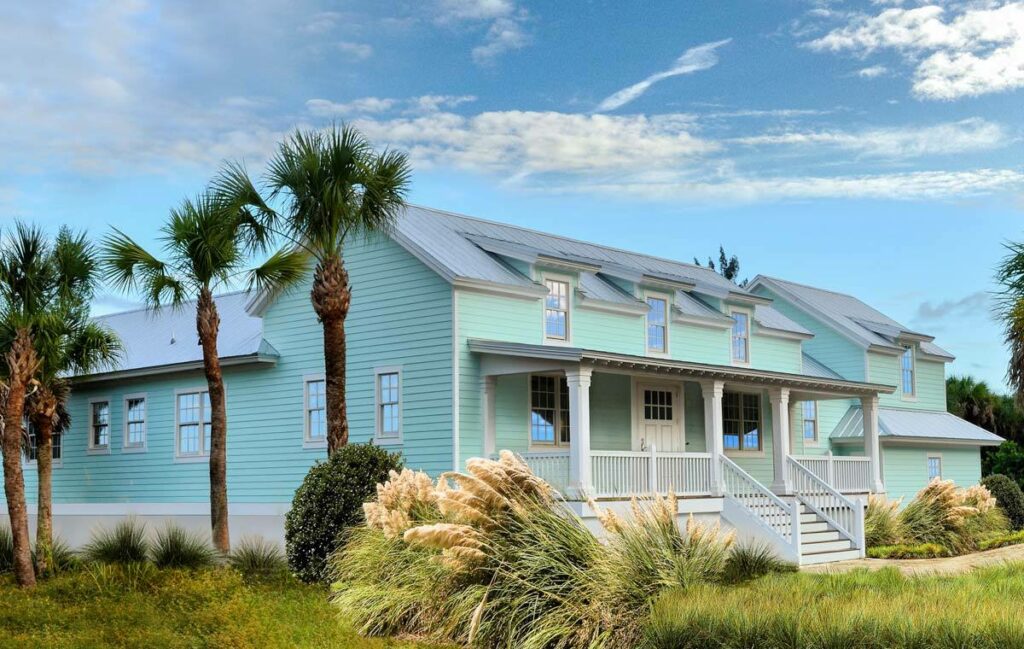
Specifications:
- 2,515 Sq Ft
- 3-4 Beds
- 3.5 – 4.5 Baths
- 2 Stories
- 2 Cars
Hello dear readers!
Ever dreamt of owning a home that screams “I’ve made it!” but without the loud echoing spaces of a mega mansion?
Picture this: A house that combines the charm of Olde Florida with a contemporary twist. Something spacious but cozy.
And, dare I say, under 2600 square feet? Well, my friends, let’s dive into this coastal beauty that’s got me wishing I had already packed my bags.
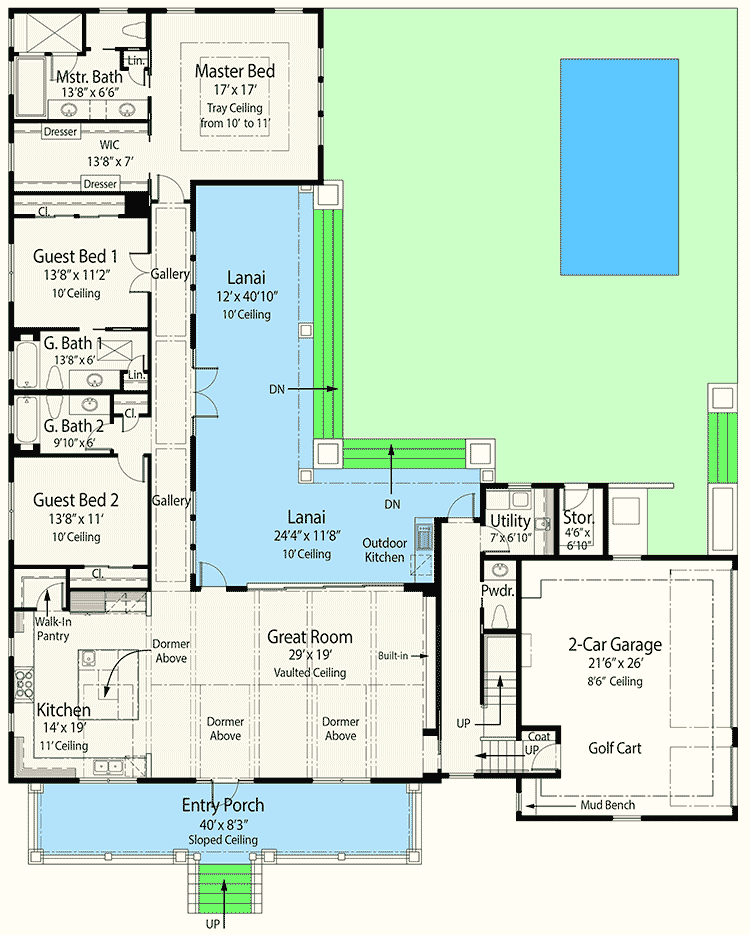
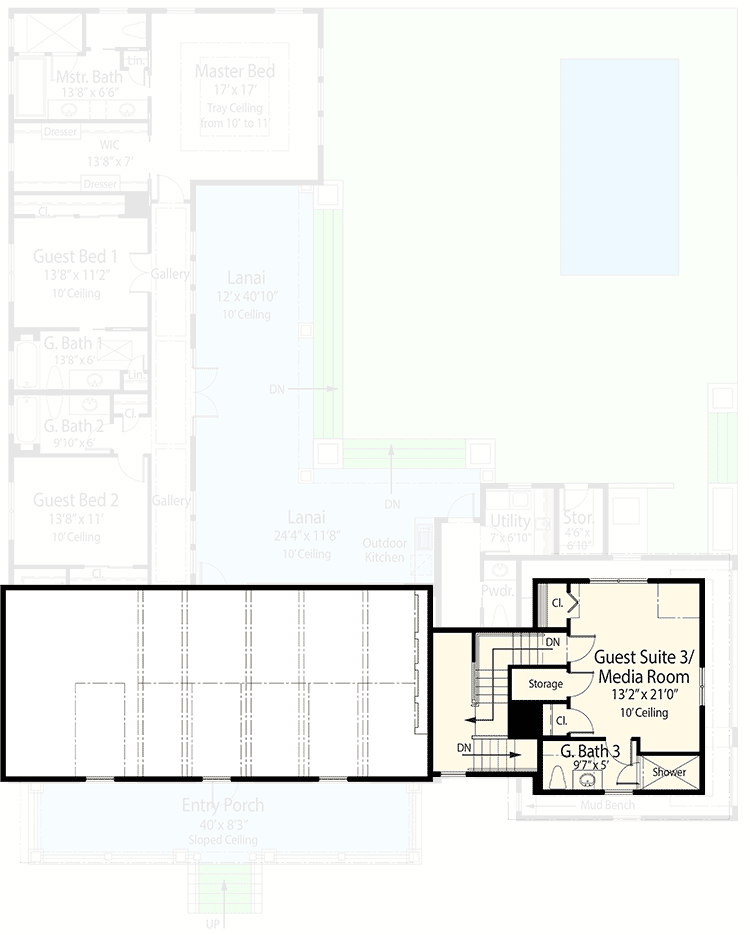


Related House Plans
Starting with the basics, this house generously gives you 2,515 sq ft of living bliss. It’s not exactly a pocket-sized space, but in the world of giant suburban houses, it’s refreshingly modest. Enough room to play hide and seek without forgetting which rooms you’ve already checked.
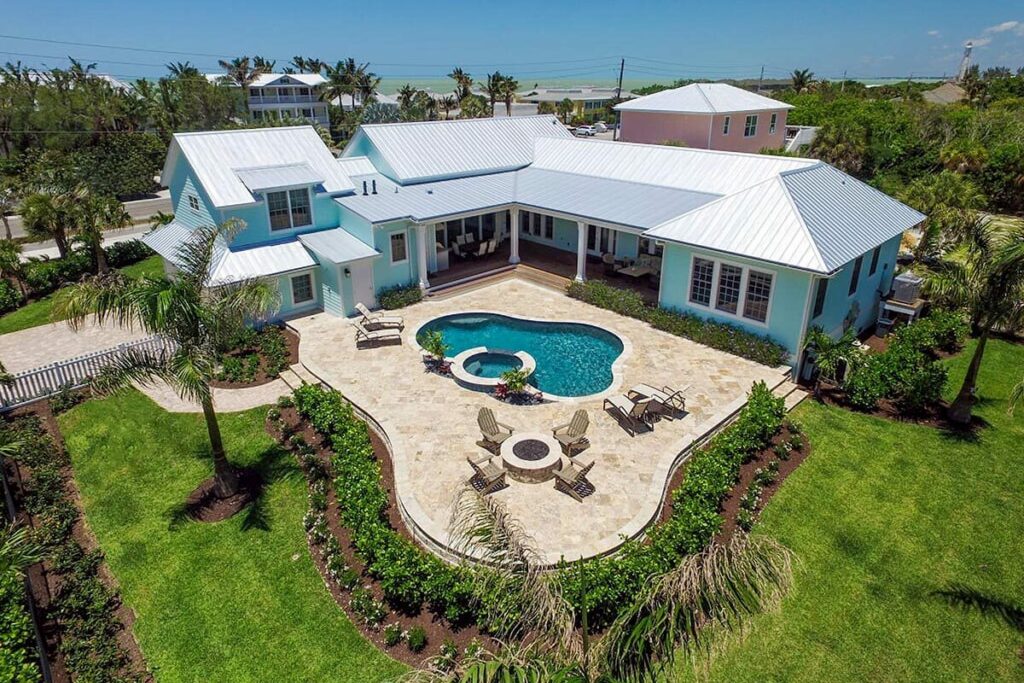
Okay, 3-4 bedrooms might not be “galore” but in my book, that’s the Goldilocks zone.
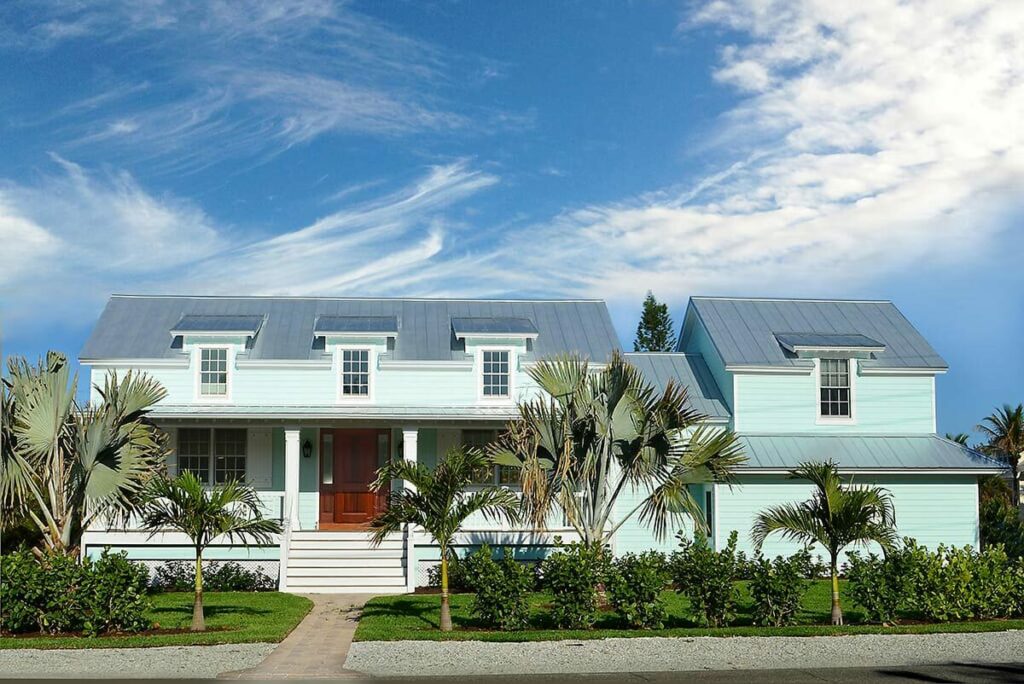
Not too many to turn into unwanted storage for junk you swear you’ll sell someday, but just enough to house a family and perhaps a friend or two for a weekend getaway.
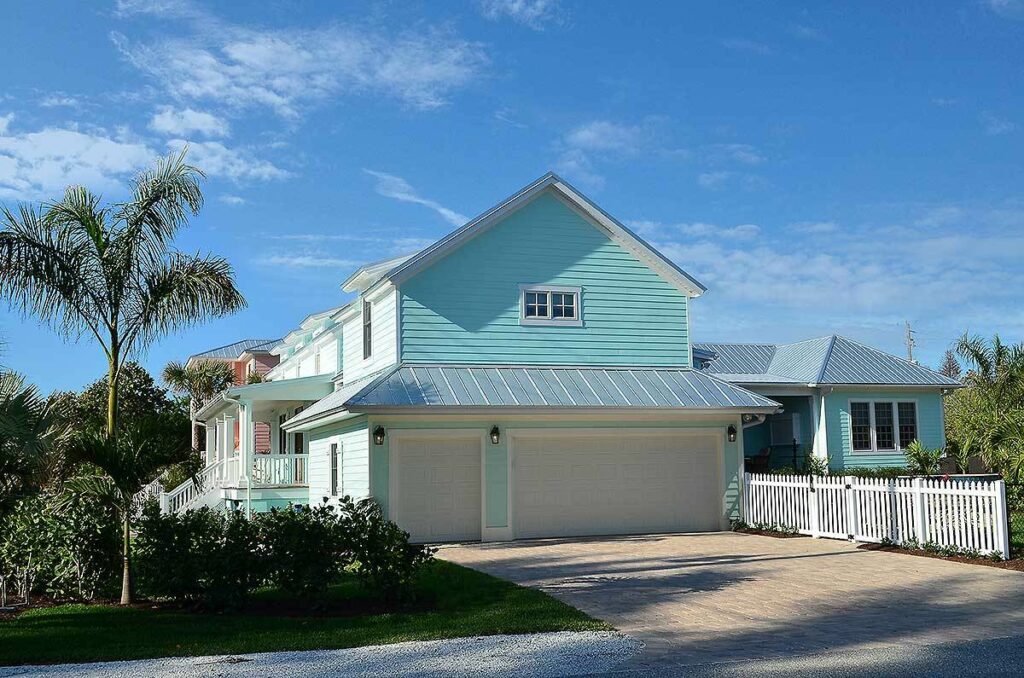
Or, if you’re me, a separate room entirely dedicated to indoor plant experiments. (I swear, one day I’ll figure out how to keep that fern alive.)
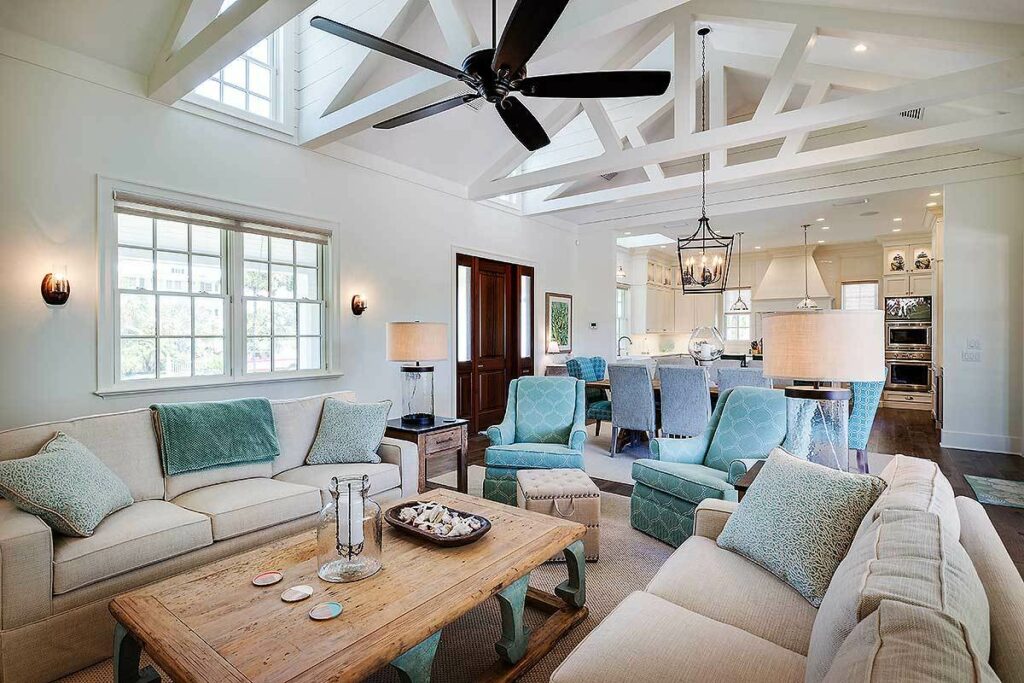
From 3.5 to 4.5 baths, you’ll no longer have to wait in line during those busy Monday mornings. Plus, the extra half bathroom is perfect for when you host parties.
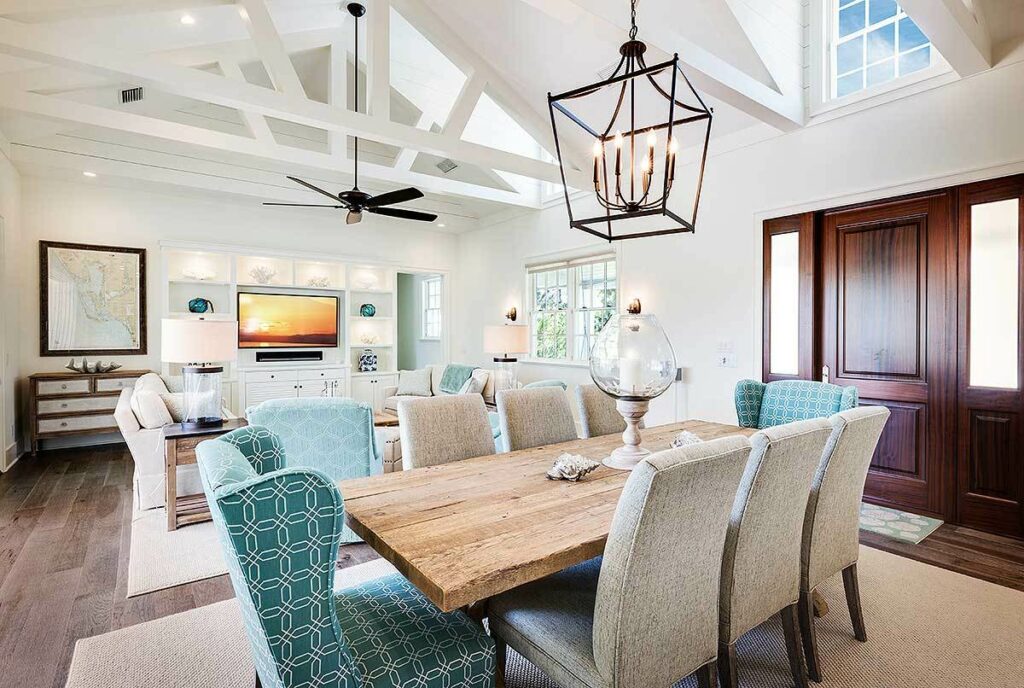
Your guests can have their own space to freshen up without stumbling upon your rubber ducky collection. Not that there’s anything wrong with that, of course.

With two stories, you get the perfect blend of open-concept design while still having private spaces. The upper story is the cherry on top, boasting a media room that can also double up as an extra bedroom.
Related House Plans
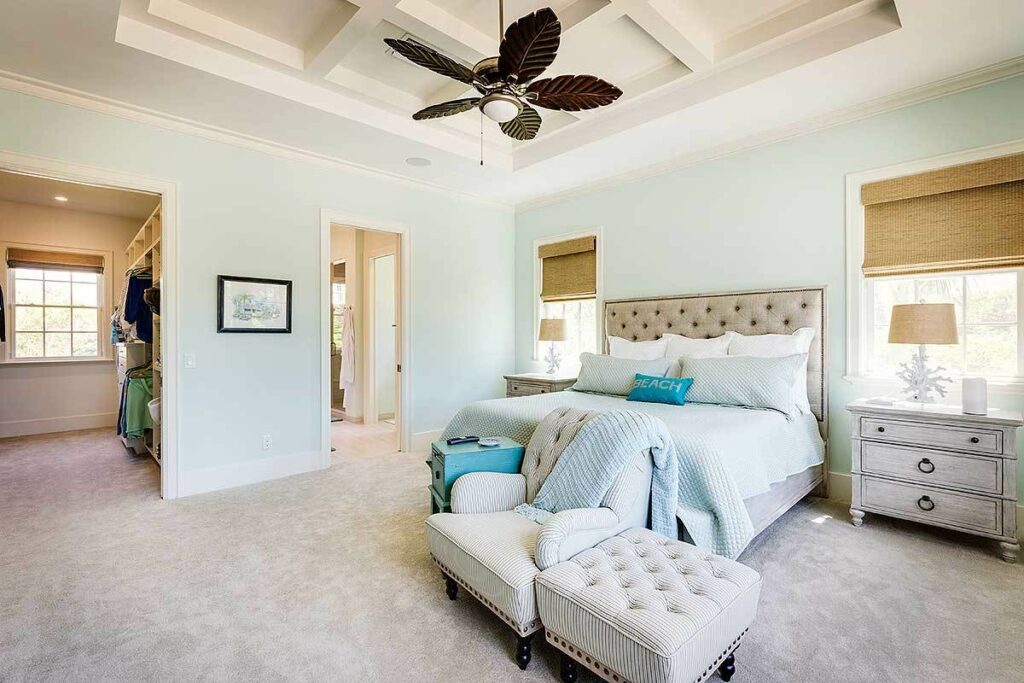
The perfect space for movie marathons or that pesky cousin who always overstays his welcome.

Just when you think it can’t get better, the exterior wows you with a classic Florida style. A handsome metal roof (very vogue, by the way) paired with shutters. Ah! It’s like the house is wearing its best suit every day.

Right from the entrance, be prepared to be floored. As soon as you walk in, the vaulted and beamed great room seamlessly connects with the L-shaped outdoor lanai, offering tantalizing views.
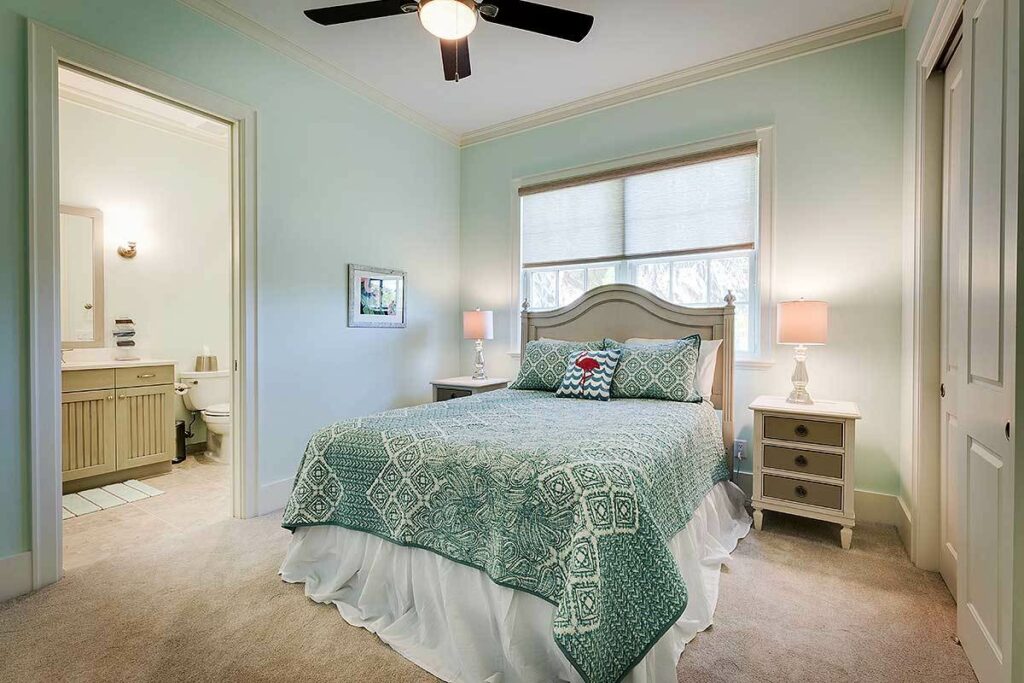
Imagine sipping your morning coffee (or evening wine, no judgment here) and being greeted by that sight. Heavenly.

A kitchen island under a dormer? You might as well call it your sunlit culinary paradise. The natural light pouring in is sure to make your morning cereal look like a gourmet meal. Just remember to not get too lost in the ambiance and forget your toast in the toaster.

The bedrooms wrap around the lanai, giving every room an almost tropical resort feel. But the pièce de résistance is the master suite located in the back.

Privacy, views, and a bedroom size that ensures you won’t stub your toe on furniture in the middle of the night.

Oh, and for those green at heart, this stunner is part of an energy-efficient house plan collection. So, you’re not just living in style; you’re also giving the planet a little hug. Go you!
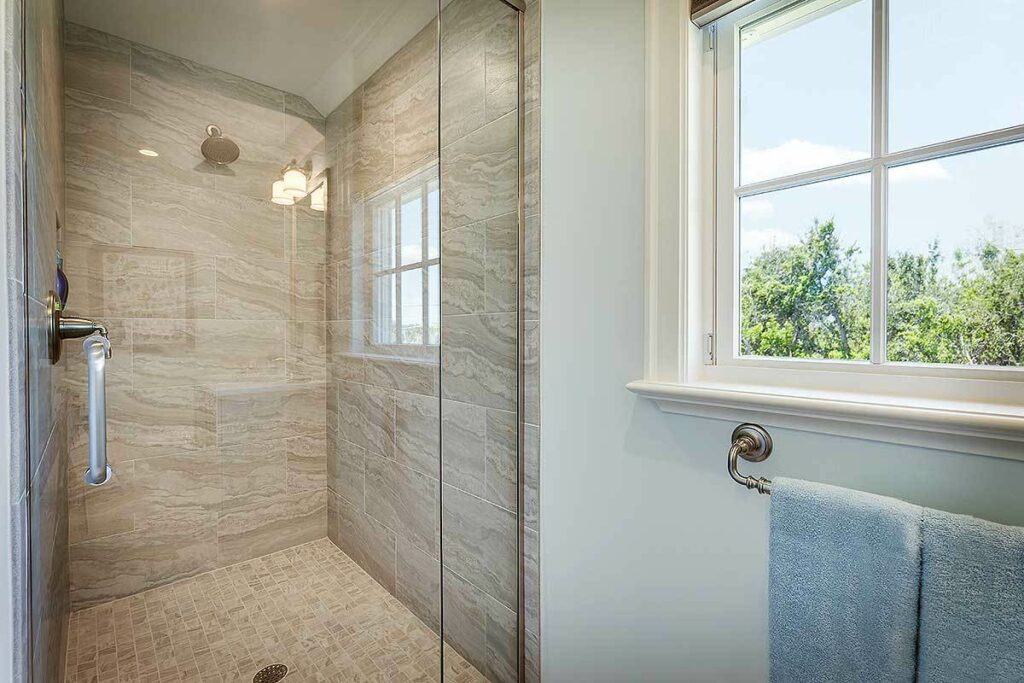
Little features like stairs by the garage leading up to that oh-so-versatile media room, and the ability to turn it into an extra bedroom with an attached bathroom, just scream thoughtful design.
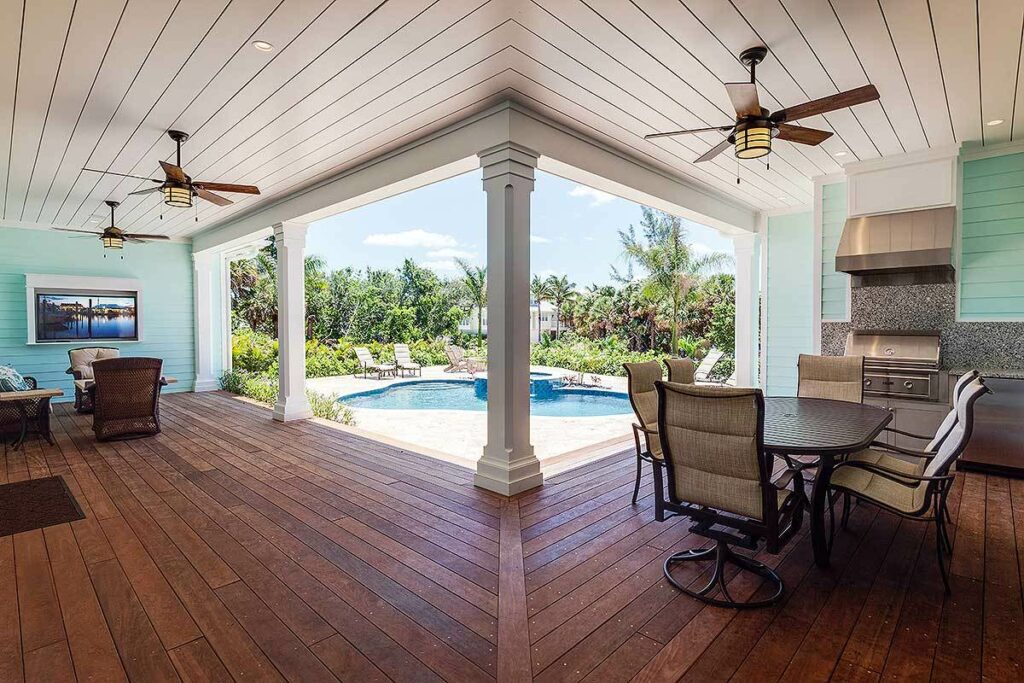
In conclusion, dear house-hunters and dreamers, if you’re in the market for a coastal contemporary beauty that balances space, luxury, and eco-consciousness, this might just be your next dream home. Or, at the very least, the dream you’ll be having tonight. Sweet architectural dreams!
Plan 33161ZR
You May Also Like These House Plans:
Find More House Plans
By Bedrooms:
1 Bedroom • 2 Bedrooms • 3 Bedrooms • 4 Bedrooms • 5 Bedrooms • 6 Bedrooms • 7 Bedrooms • 8 Bedrooms • 9 Bedrooms • 10 Bedrooms
By Levels:
By Total Size:
Under 1,000 SF • 1,000 to 1,500 SF • 1,500 to 2,000 SF • 2,000 to 2,500 SF • 2,500 to 3,000 SF • 3,000 to 3,500 SF • 3,500 to 4,000 SF • 4,000 to 5,000 SF • 5,000 to 10,000 SF • 10,000 to 15,000 SF


