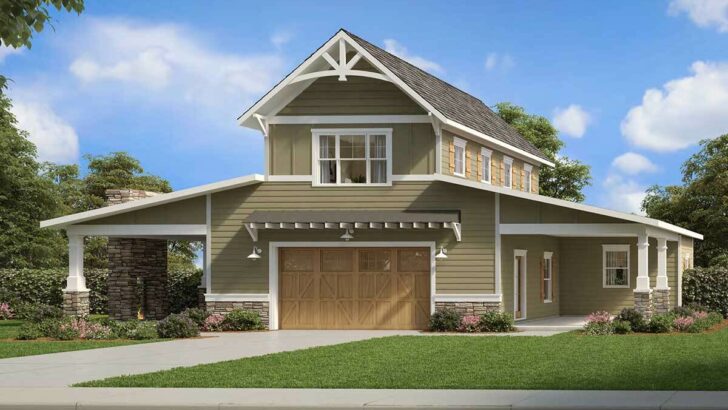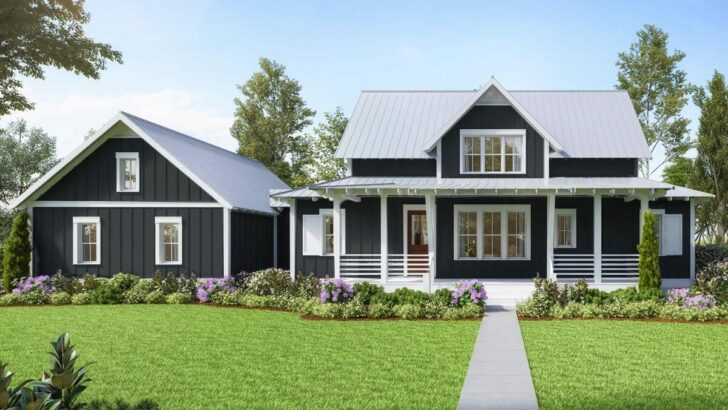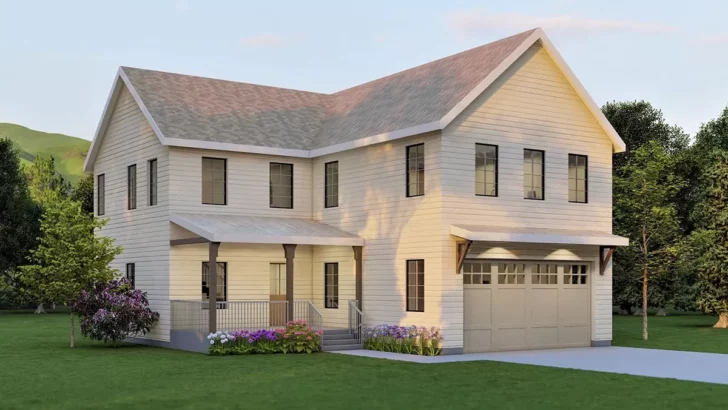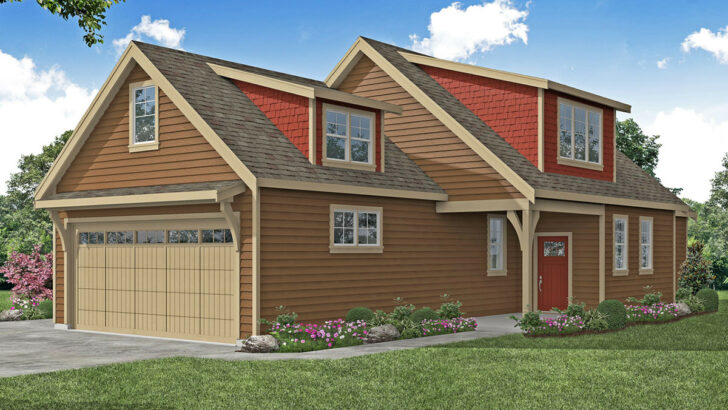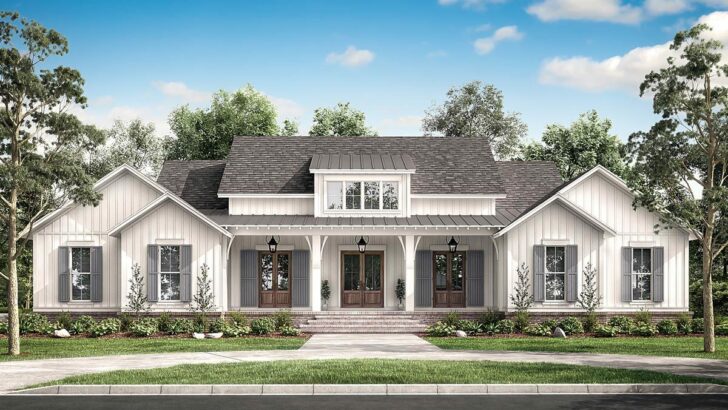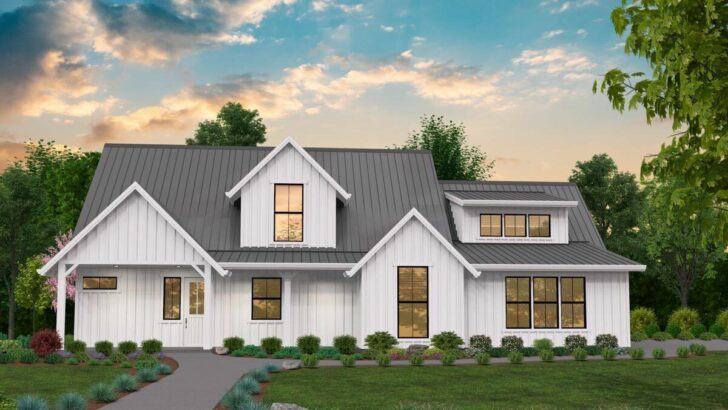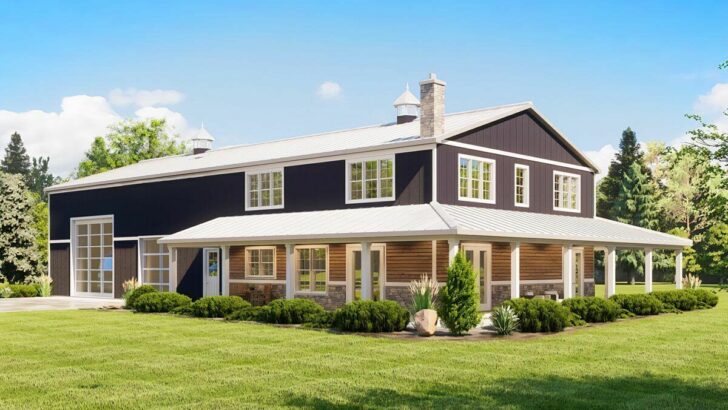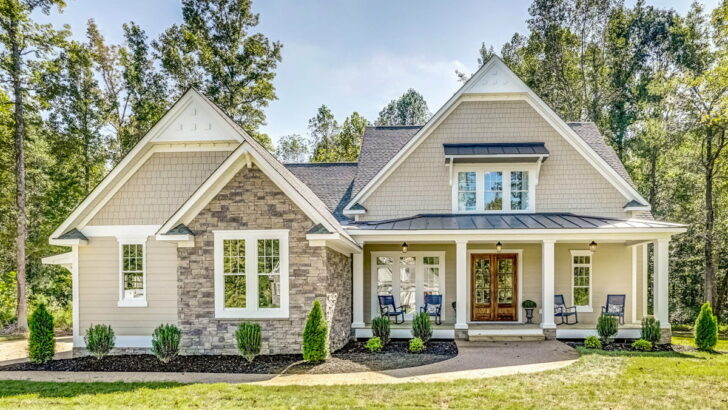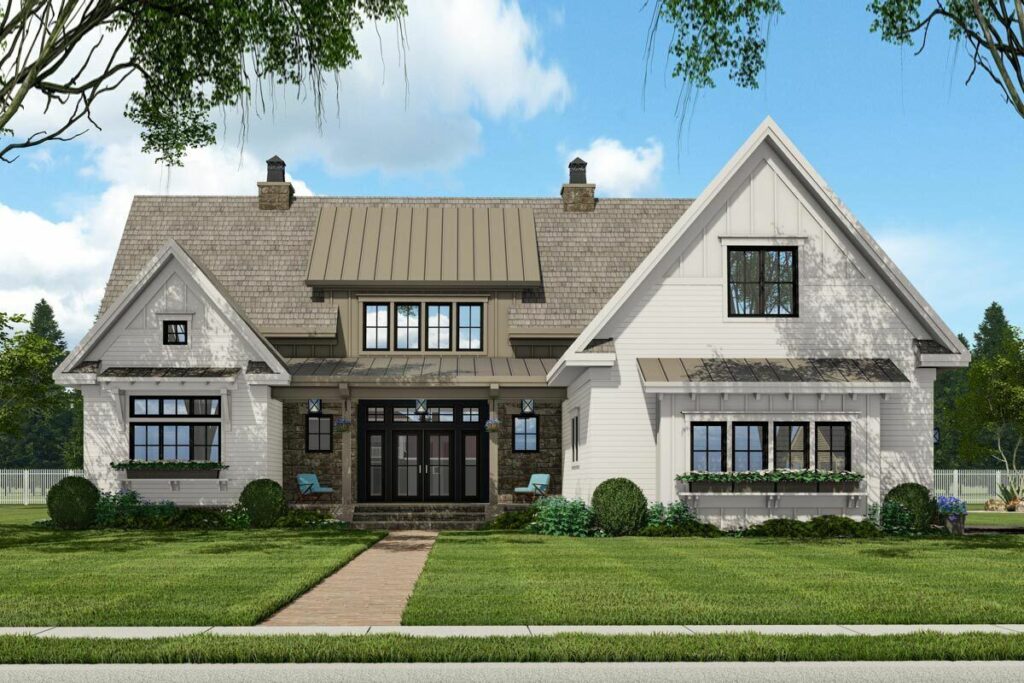
Specifications:
- 3,319 Sq Ft
- 4-5 Beds
- 4 Baths
- 2 Stories
- 2-3 Cars
Let’s face it: we’ve all seen house plans that make us scratch our heads in confusion.
“Why is this room here? Who thought that was a good idea?” But not today, my friends.
Feast your eyes (and envy) on the latest and greatest in house design – the New American House Plan with all the bells and whistles your heart could ever desire.
Stay Tuned: Detailed Plan Video Awaits at the End of This Content!




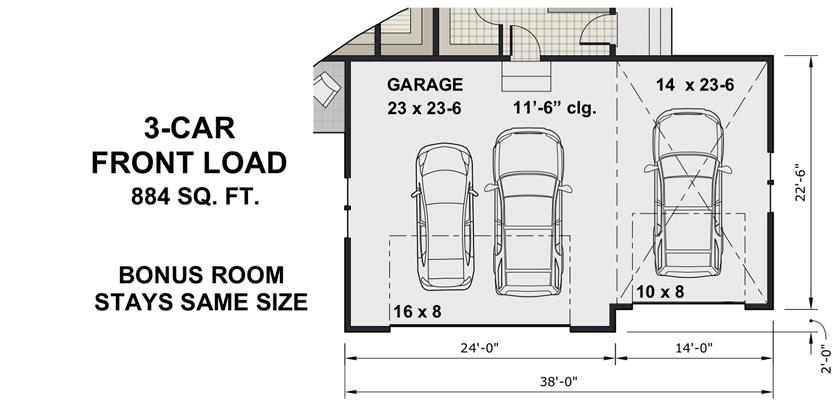

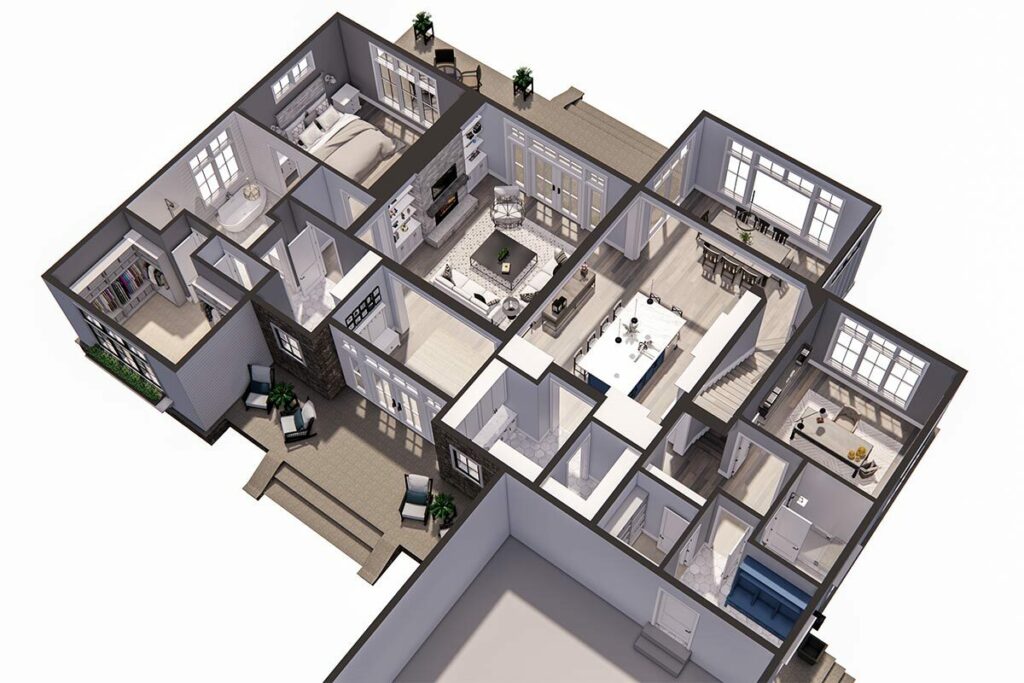
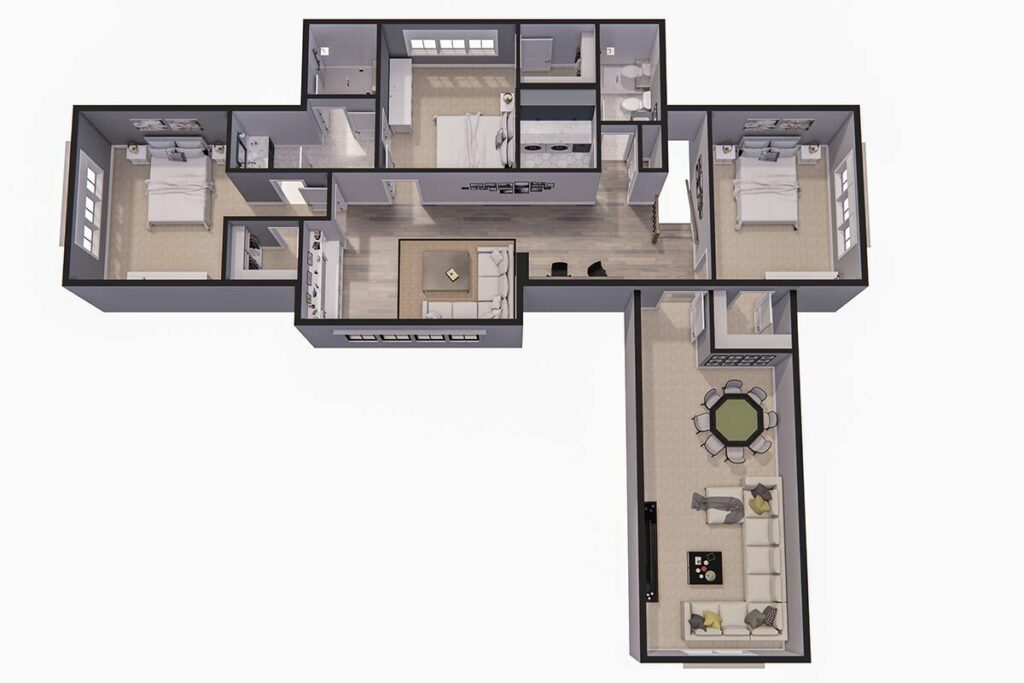

Related House Plans
I mean, who doesn’t love French doors? They scream elegance and sophistication.
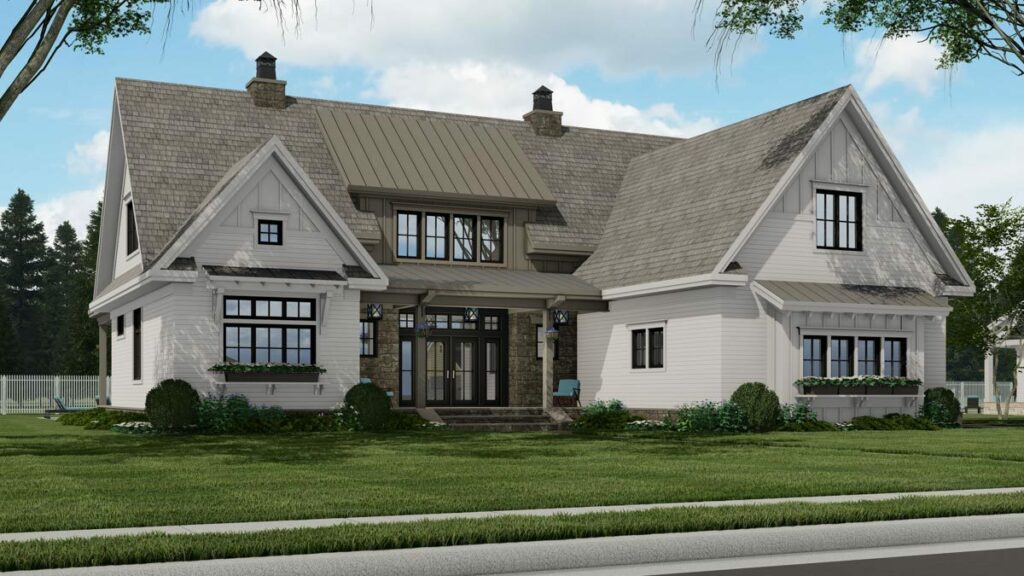
Imagine walking into your home, greeted by the chic charm of French doors leading into a foyer with a view right through to the great room.
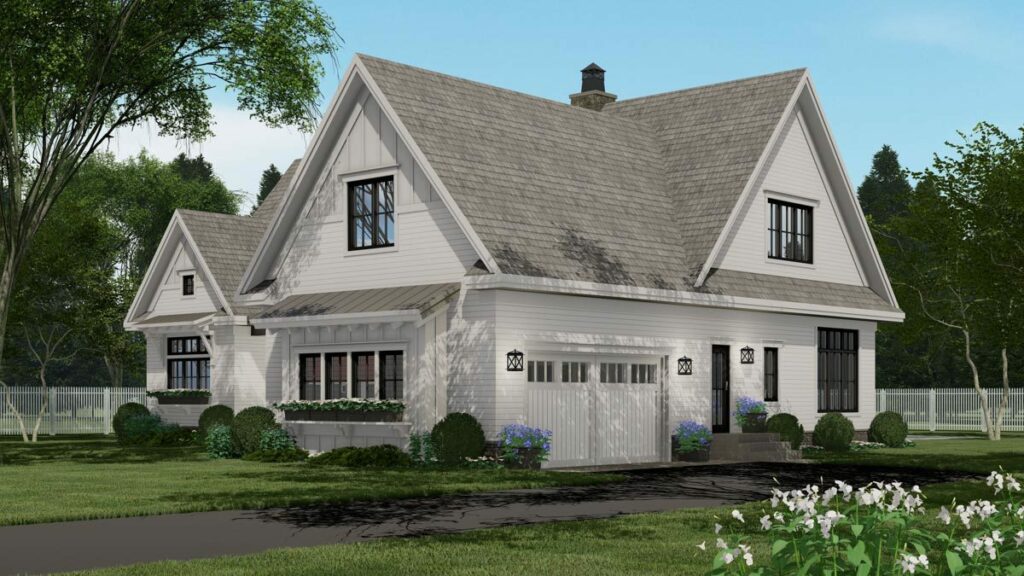
Oh, and those sliding doors? They lead right to the rear porch, perfect for those impromptu sunset-viewing sessions.
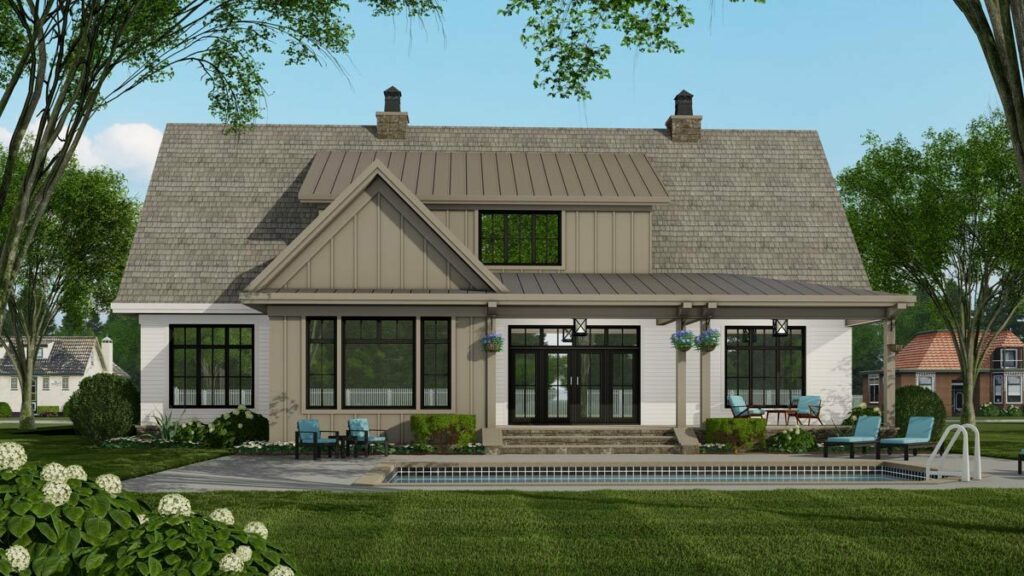
Picture this: You’re in the great room, enjoying a glass of wine by the fireplace, and you can STILL see what’s happening in the kitchen (no sneaky snackers tonight!) and dining room.
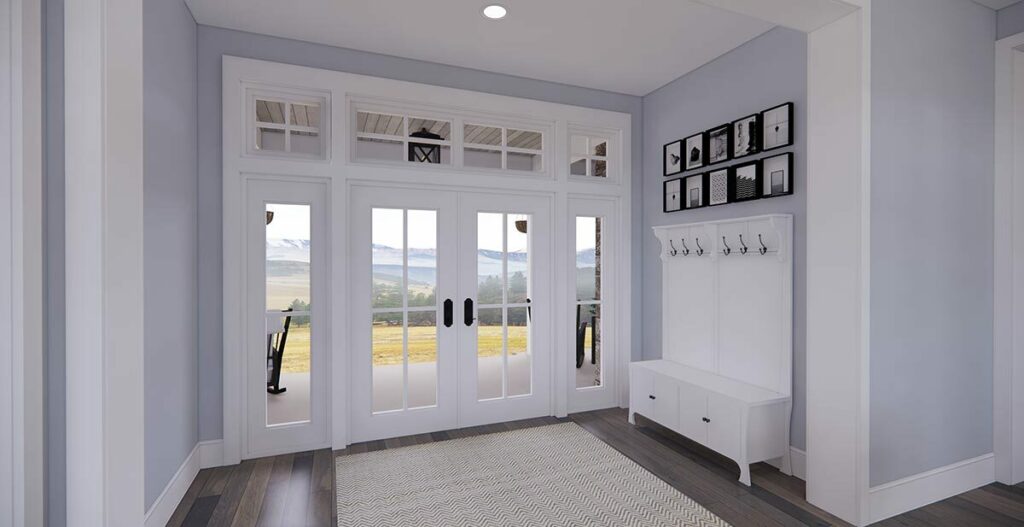
Talk about the ultimate open-concept living.

And let’s not skip the pièce de résistance: the oversized island. We’re talking a whopping 5′ by 9′! Now, this isn’t just any island. Oh no.
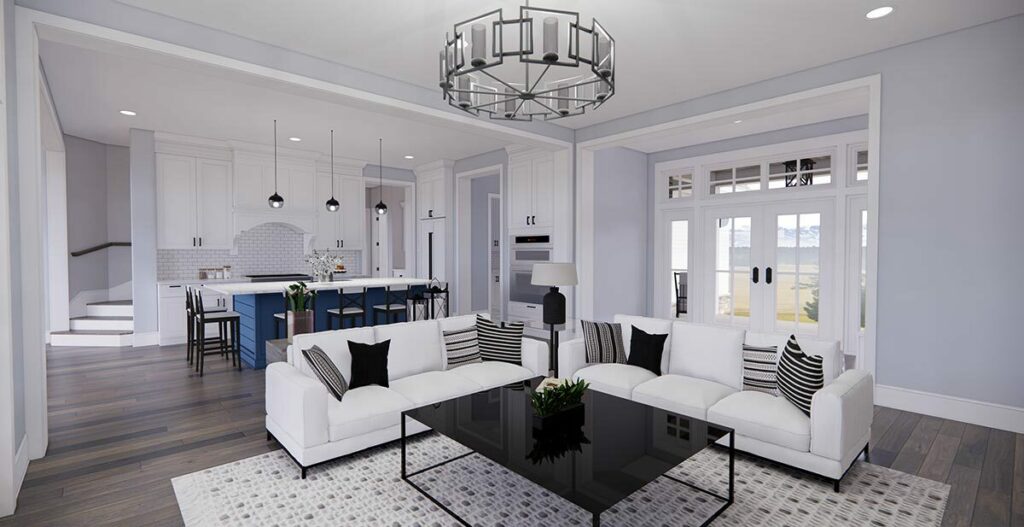
This is the ultimate multi-functional, snack-storing, breakfast-eating, party-central kind of island. Room for six? No problem.
Related House Plans
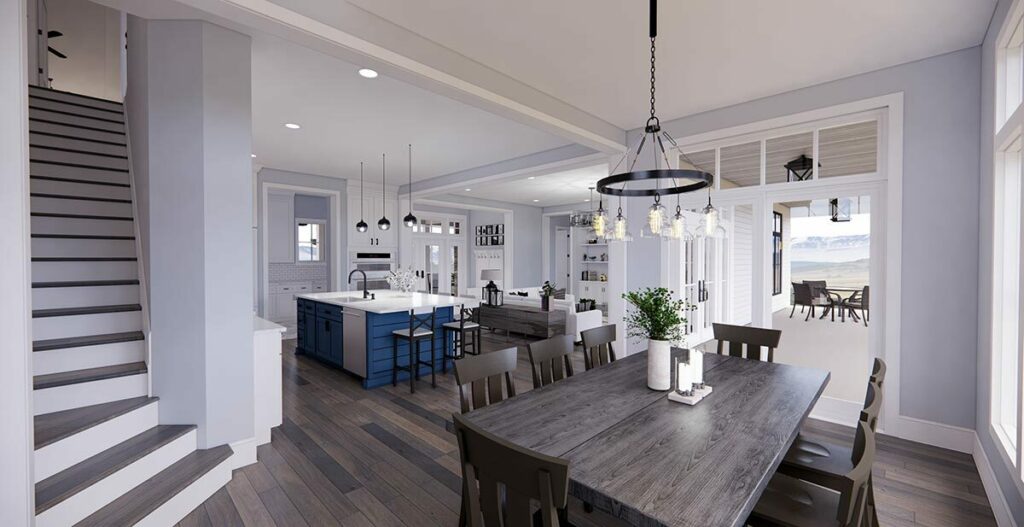
Four in front of the cook (who gets a grand view of the fireplace – fancy) and two on the side. Who needs a dinner table anyway?

Every superhero needs a secret lair, and every home cook needs a prep kitchen.
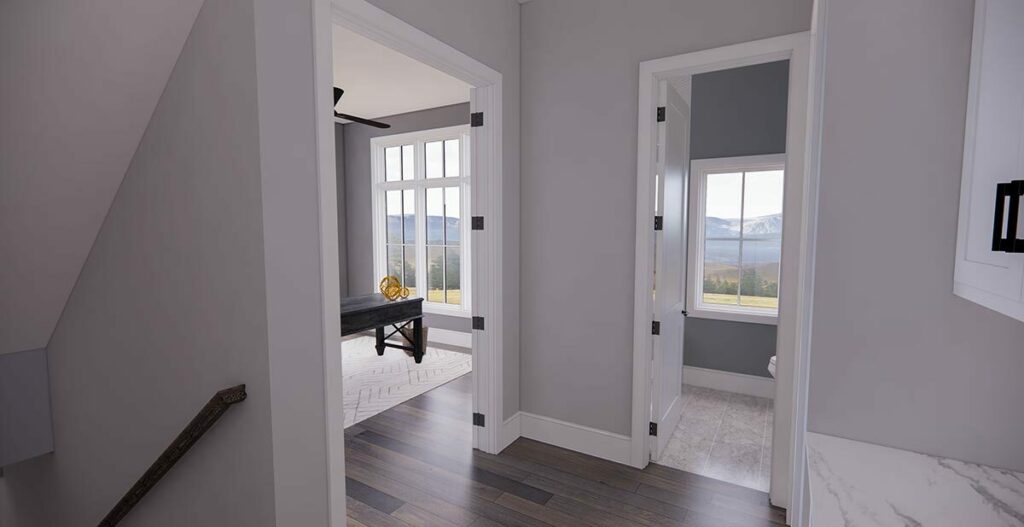
Tucked away from prying eyes, it’s the perfect place to hide those not-so-perfect cake flops or to prep for a dinner party without your guests seeing the chaos.
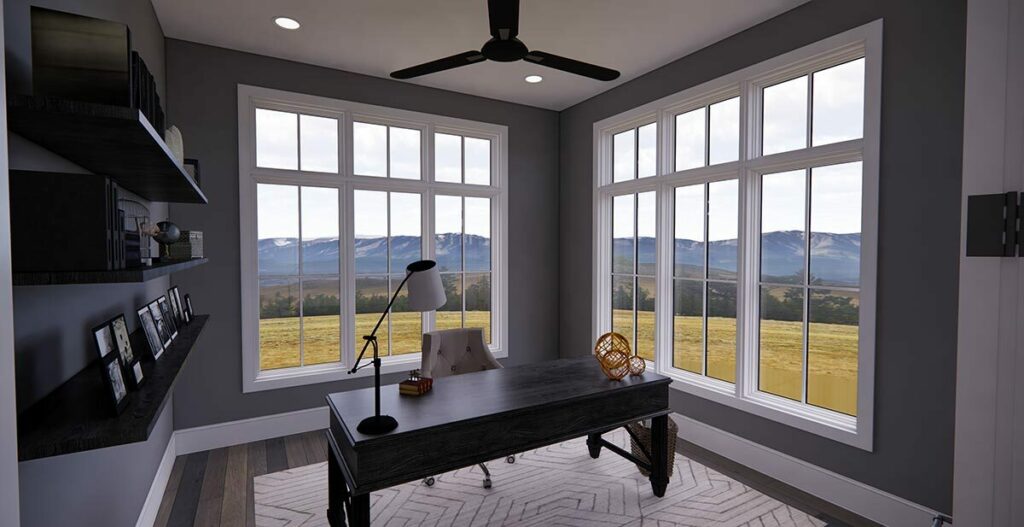
And if you thought that was it, a sneaky pocket door unveils a spacious walk-in pantry. No more cluttered counters!
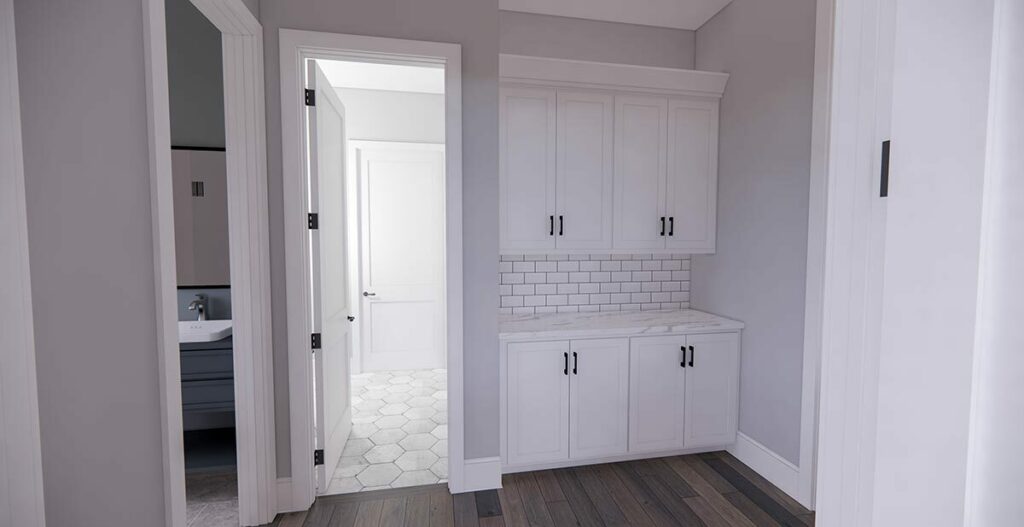
Speaking of dinner parties, the dining room in this house isn’t just a place to eat. It’s a place to experience.
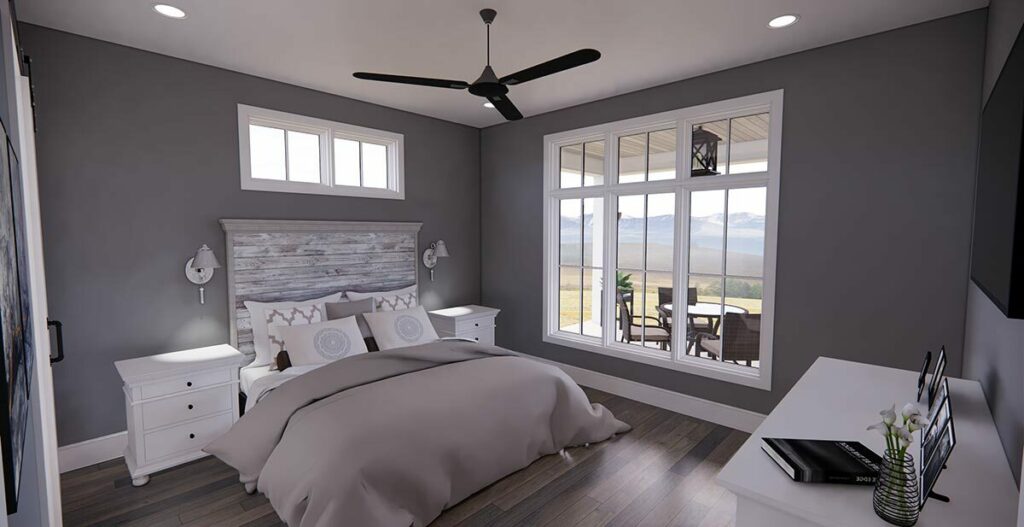
With views to the back and side, your dinners turn into scenic feasts. And for those warmer days? Step out and dine al fresco on the spacious rear deck.
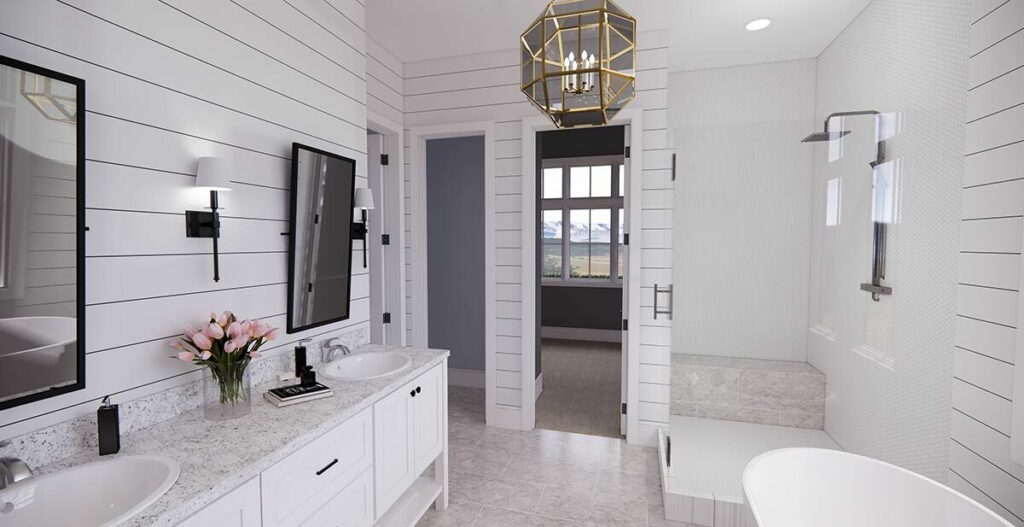
Stretching out across the entire left side of the home, the master suite is basically a house within a house.
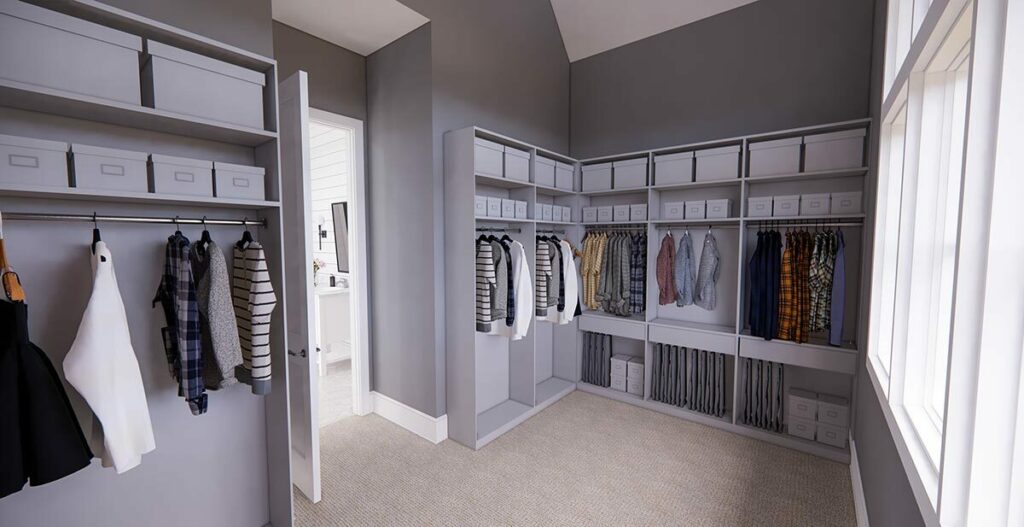
Oh, and for those who despise hauling laundry across the house (so, everyone?), rejoice! There’s direct access to a laundry room.
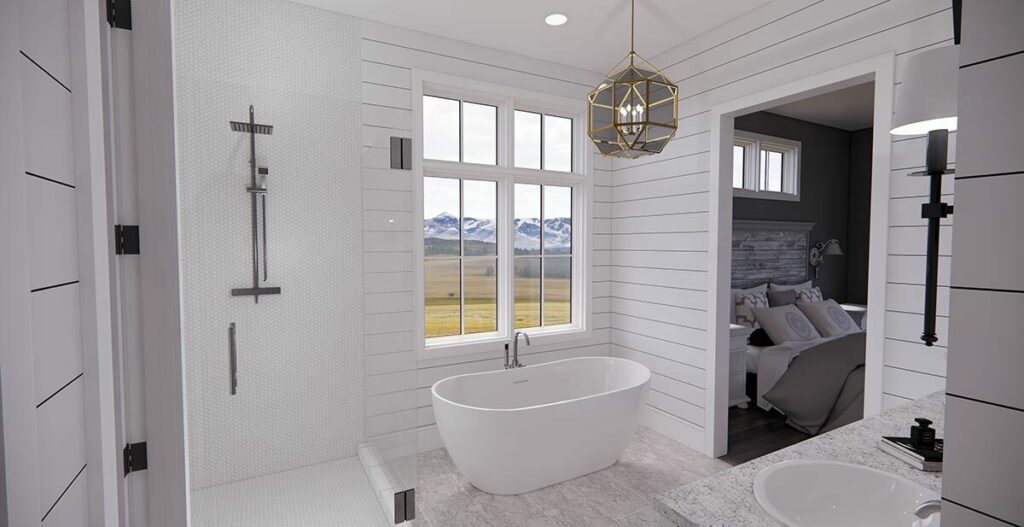
No more sock trail from the bedroom to the wash!
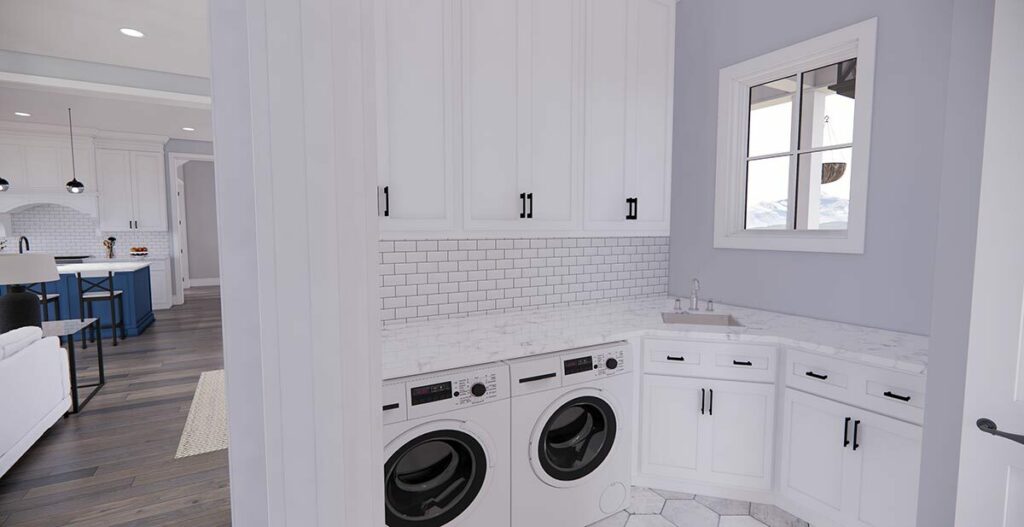
Let’s pop upstairs, shall we? Three bedrooms with two baths – and one’s a Jack and Jill (I always wondered who they were).

And just when you thought this house couldn’t get more convenient – bam! – a second laundry room.

Plus, a loft and built-in desk for kids to play, study, or plot world domination – whatever floats their boat.

Got stuff?
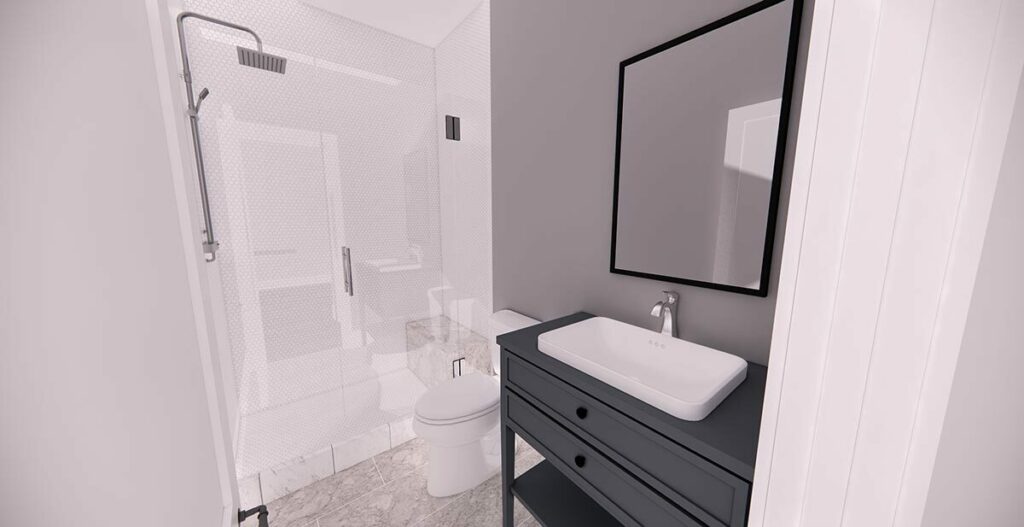
Need space?
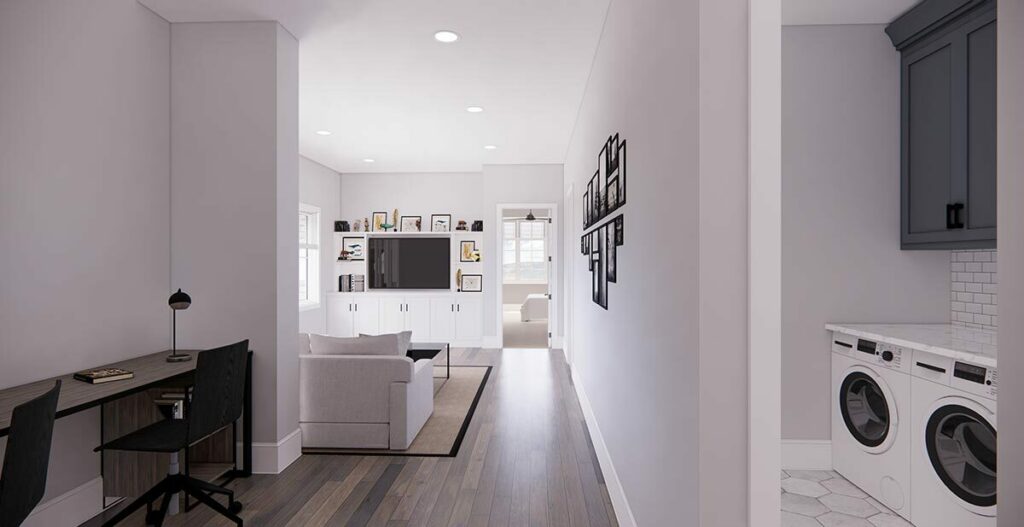
The bonus room above the garage adds an additional 353 sq ft. The perfect hideaway, art studio, or secret dance-off arena. Your choice.
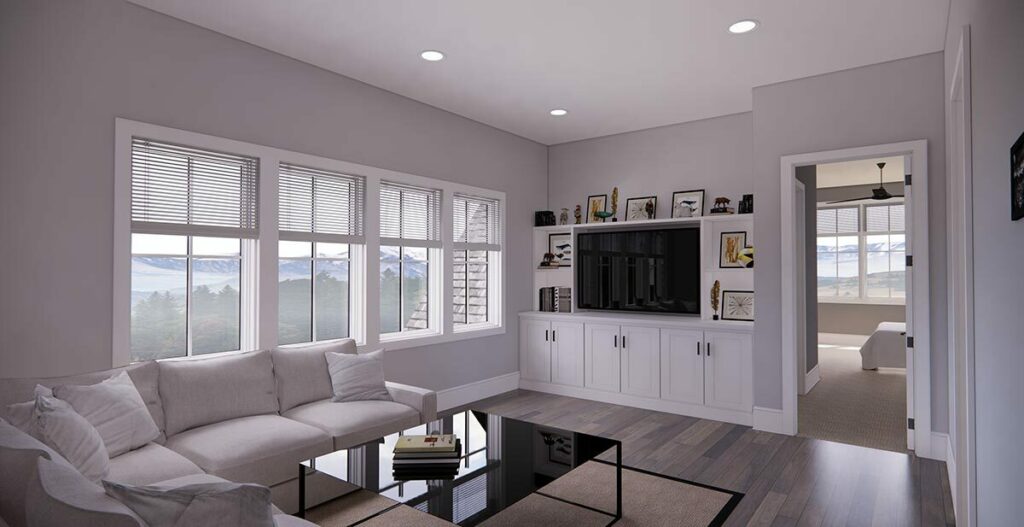
The plan starts you off with a 2-car side-entry garage, but why stop there? Upgrades galore!

Choose from a 3-car side-entry or if you’re feeling fancy, 2-car and 3-car front options. Because why have one garage door when you can have three?
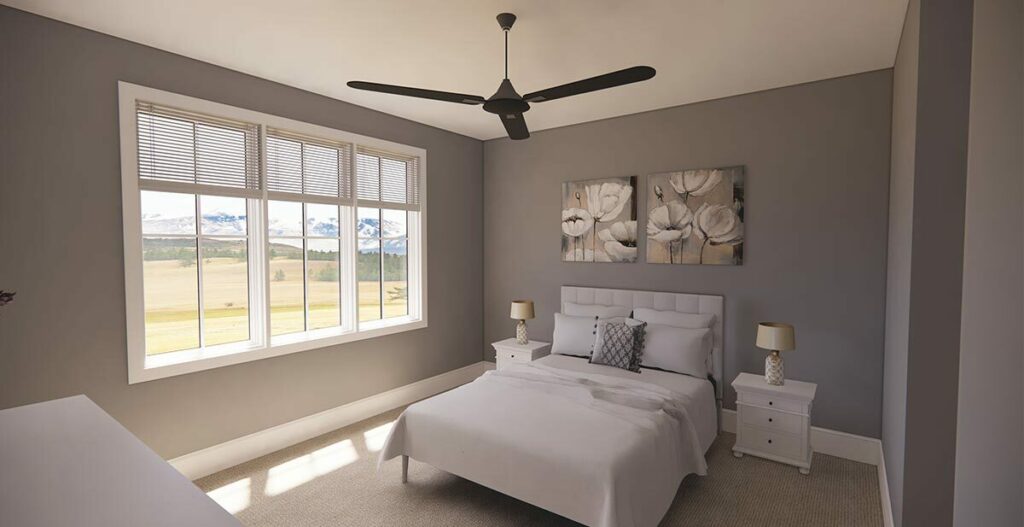
In conclusion, this isn’t just a house. It’s THE house.
It’s the New American Dream, and I’m just here, daydreaming of prepping in that hidden kitchen and losing my socks in two different laundry rooms. Cheers to the home of our wildest imaginations!
Plan 14685RK
You May Also Like These House Plans:
Find More House Plans
By Bedrooms:
1 Bedroom • 2 Bedrooms • 3 Bedrooms • 4 Bedrooms • 5 Bedrooms • 6 Bedrooms • 7 Bedrooms • 8 Bedrooms • 9 Bedrooms • 10 Bedrooms
By Levels:
By Total Size:
Under 1,000 SF • 1,000 to 1,500 SF • 1,500 to 2,000 SF • 2,000 to 2,500 SF • 2,500 to 3,000 SF • 3,000 to 3,500 SF • 3,500 to 4,000 SF • 4,000 to 5,000 SF • 5,000 to 10,000 SF • 10,000 to 15,000 SF

