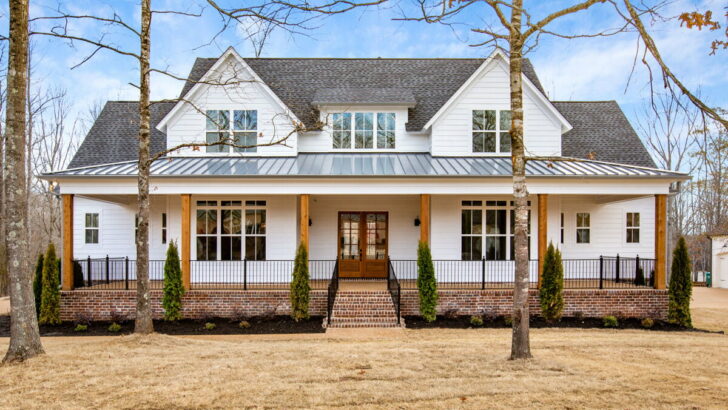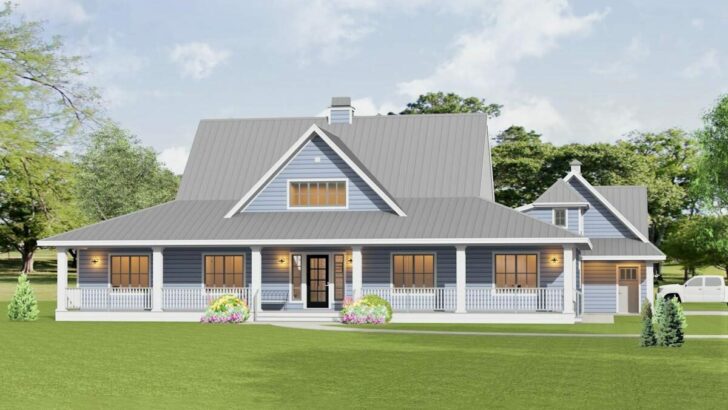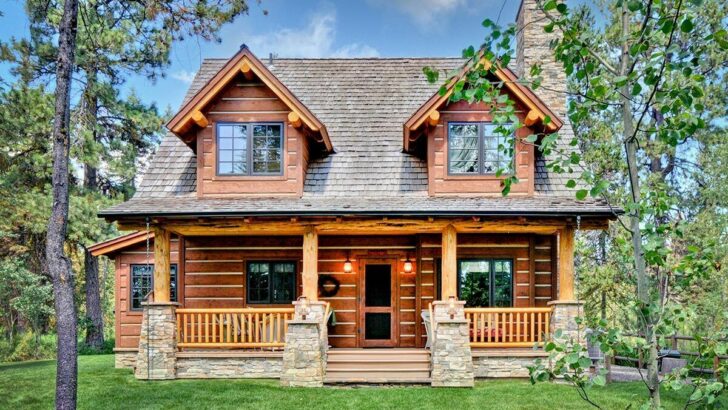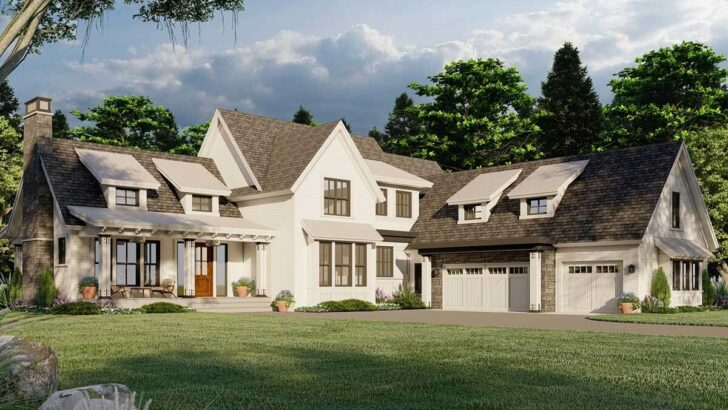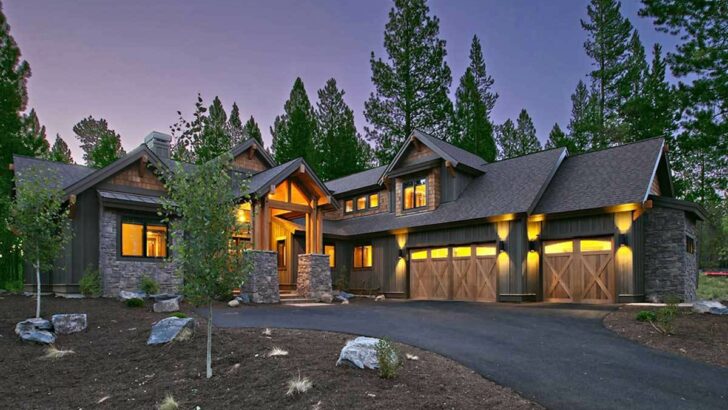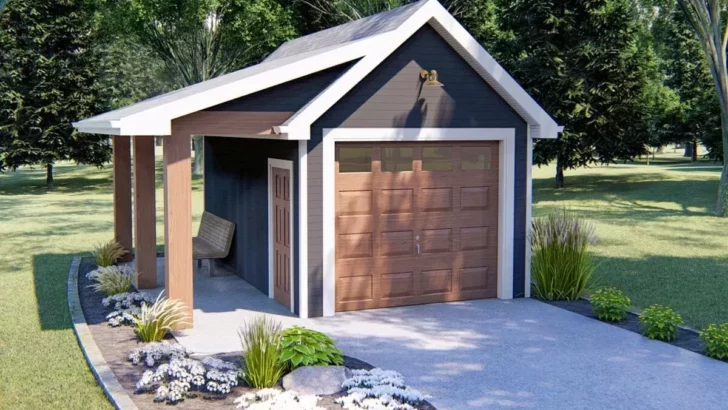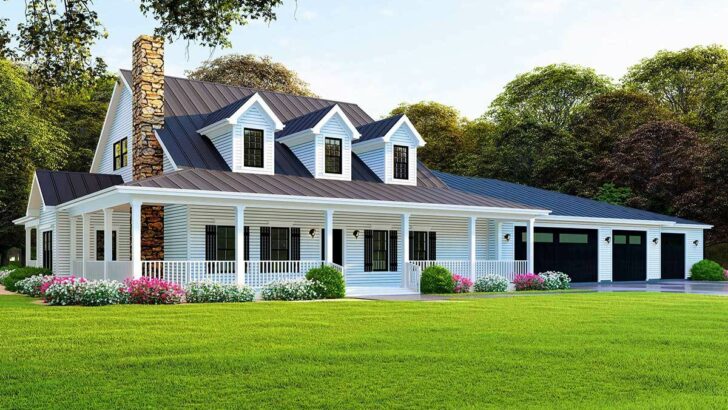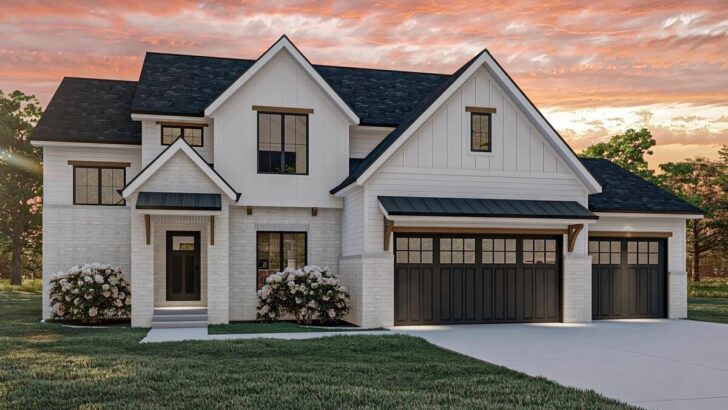
Specifications:
- 1,656 Sq Ft
- 3 Beds
- 2.5 Baths
- 2 Stories
- 2 Cars
Hey there!
Let’s dive into the world of home plans, and not just any home plan – a Craftsman beauty that’s like a well-tailored suit for your in-city lot.
Picture this: 1,656 square feet of pure charm, designed for those who love a bit of quirkiness mixed with functionality.
We’re talking about a narrow entry leading to an elongated midsection – it’s like the hallway of suspense before you enter the main act of a play!
The moment you step past that intriguing narrow entry, you’re in for a treat.
The living room is the heart of this Craftsman home, and it’s not just any heart – it’s one with vaulted ceilings that reach for the sky.
Related House Plans


Imagine lounging here, with the ceilings creating this airy, almost theatrical ambiance.
The best part?
These ceilings play a magic trick – they dissolve the separation caused by split bedrooms.
It’s like having your cake and eating it too: defined spaces without feeling boxed in.
Now, let’s talk about the ingenious layout of the bedrooms.
Related House Plans
On the first floor, you have the owner’s suite.
It’s your haven, a private sanctuary where you can escape after a long day.
Think of it as your personal retreat within a retreat.
Upstairs, we find the secondary bedrooms.
This separation is not just about physical space; it’s about creating an environment where everyone has their own corner of peace and quiet.
It’s perfect for families, guests, or even when you need to hide from those guests!
Above the garage lies a secret – the attic space.
But it’s not just any dusty, spider-web-filled attic.

This space is the chameleon of the house.
Need a playroom?
Voila!
Or perhaps you’re more of a “let’s store our lifetime supply of holiday decorations” kind of person?
This attic has got you covered.
It’s like having a bonus room that’s waiting for you to decide its fate.
Last but not least, let’s not forget the practicality of a two-car, front-facing garage.
It’s perfect for those urban dwellers who treasure their vehicles as much as their homes.
And here’s a nifty feature – access through the utility room.
It’s like having a mini mudroom where you can ditch your coats and boots before you step into your pristine home.
The narrow entry of this Craftsman home is like a drumroll.
It’s more than a pathway; it’s a journey from the bustling city to your peaceful abode.
It’s narrow, yes, but it’s also mighty.

It’s the threshold to a world of comfort and style, a prelude to the wonders inside.
Back to our vaulted-ceiling living room, shall we?
This space isn’t just large; it’s cleverly designed.
The openness invites family gatherings, movie nights, or a quiet evening with a good book.
The high ceilings add a touch of drama, making even the most ordinary moments feel special.
The beauty of this layout is how it balances togetherness and privacy.
The owner’s suite on the first floor is your escape pod.
It’s spacious, quiet, and just a door away from the rest of the house – close enough to feel connected but far enough for some “me” time.
Upstairs, the secondary bedrooms are more than just sleeping spaces; they’re realms for dreams, study, or play.
Remember the attic?
It’s not just an afterthought.
Whether it’s transformed into a vibrant playroom or a serene storage space, this area is the unsung hero of the house.
It adapts to your life’s changing rhythms, making sure there’s always room for what matters most.

Finally, the garage.
It’s not just a place to park; it’s an extension of the house.
With direct access through the utility room, it’s like a secret passage where you can shed the remnants of the outside world and step into the comfort of home.
This Craftsman home plan isn’t just a blueprint; it’s a canvas for your life’s stories.
It’s a blend of quirky charm and practical living, tailor-made for those who appreciate the finer details.
So, if you’re looking for a home that’s as unique as you are, with a touch of city flair and timeless style, this might just be your dream come true.
Welcome home!
You May Also Like These House Plans:
Find More House Plans
By Bedrooms:
1 Bedroom • 2 Bedrooms • 3 Bedrooms • 4 Bedrooms • 5 Bedrooms • 6 Bedrooms • 7 Bedrooms • 8 Bedrooms • 9 Bedrooms • 10 Bedrooms
By Levels:
By Total Size:
Under 1,000 SF • 1,000 to 1,500 SF • 1,500 to 2,000 SF • 2,000 to 2,500 SF • 2,500 to 3,000 SF • 3,000 to 3,500 SF • 3,500 to 4,000 SF • 4,000 to 5,000 SF • 5,000 to 10,000 SF • 10,000 to 15,000 SF

