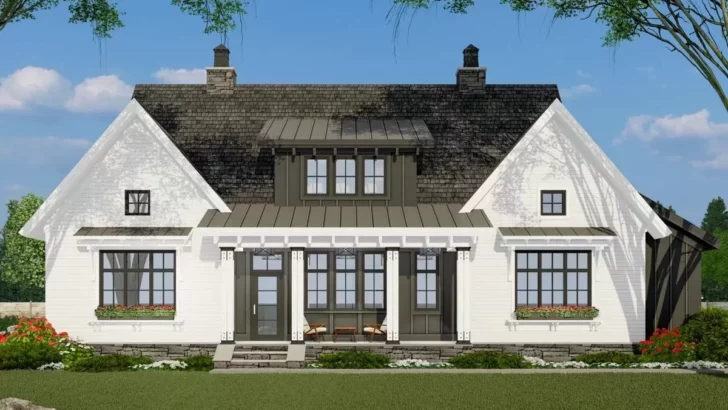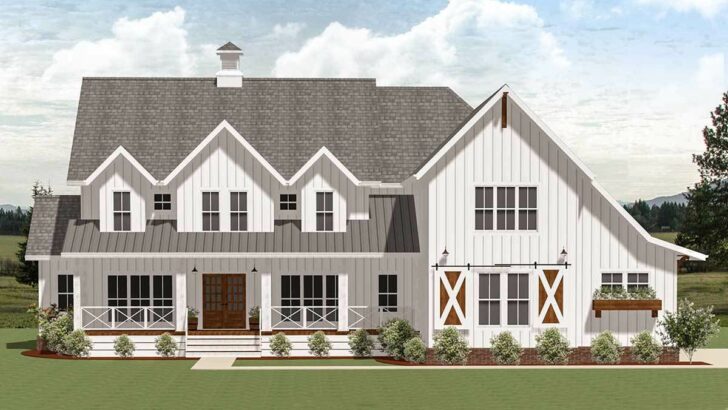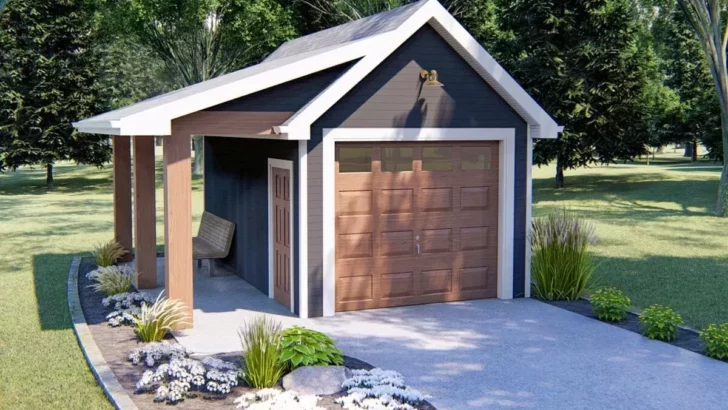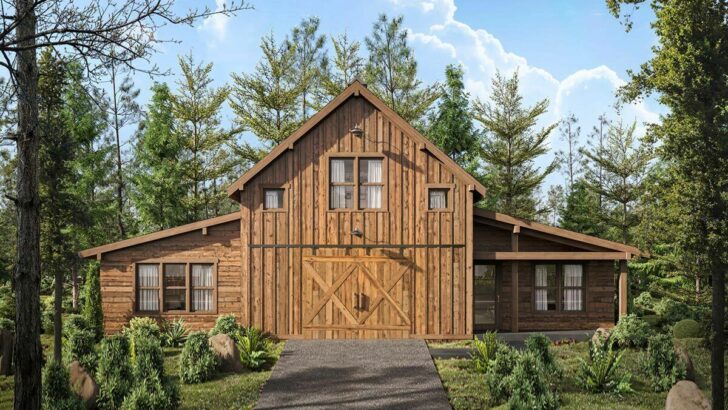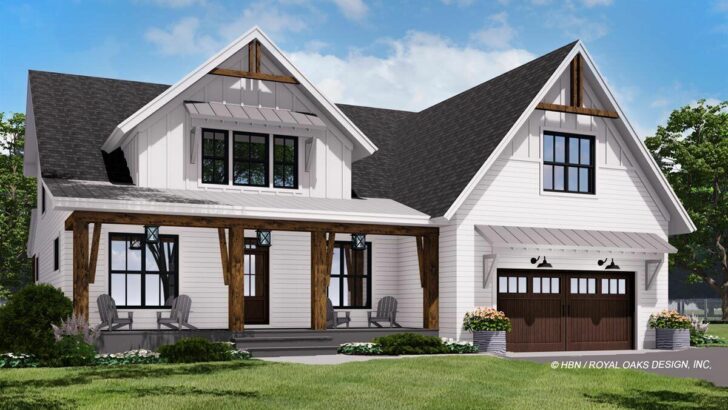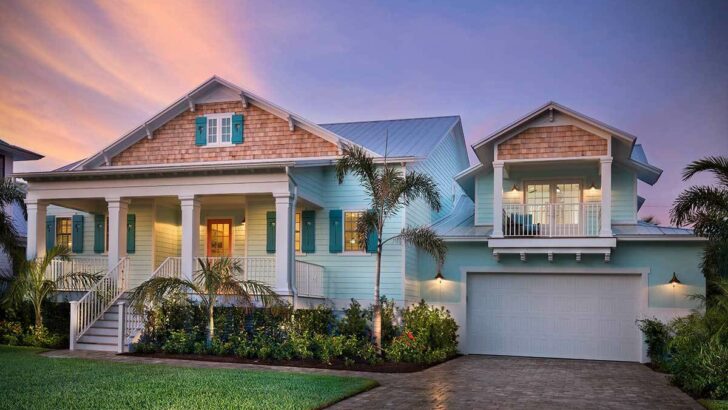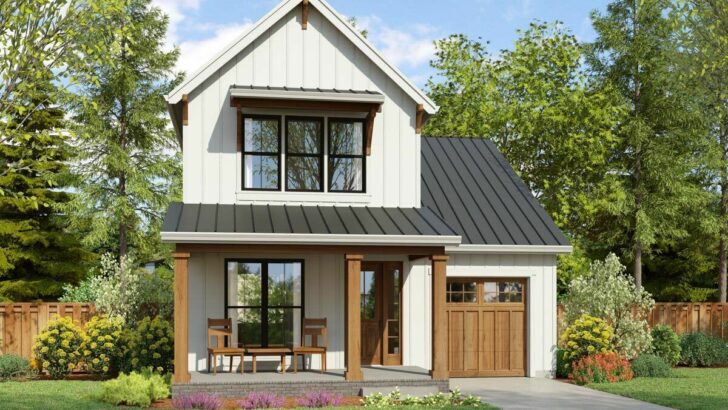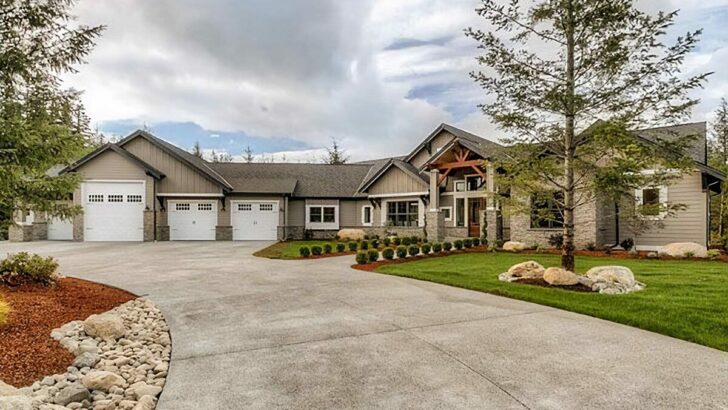
Specifications:
- 839 Sq Ft
- 1 Beds
- 1 Baths
- 2 Stories
- 2 Cars
Hey there!
Ever dreamed of a cozy hideaway that’s just the right size, not too big, not too small, like Goldilocks found the perfect porridge?
Let me introduce you to a charming little gem: a 1-Bedroom Carriage House Plan with a Second Level Deck.
Imagine this: 839 square feet of pure charm, coziness, and efficiency.
Now, let’s dive into what makes this plan not just a house, but a home with character.
Picture this: a compact yet spacious 839 square feet area.
Related House Plans
It’s like that favorite pair of jeans that fit just right – not too tight, not too loose.


This carriage house plan is perfect for those who believe that good things come in small packages.
It’s a 1-bedroom, 1-bath, 2-story sanctuary that’s perfect for individuals or couples who appreciate the art of living “just enough.”
Now, let’s talk about the ground floor.
Here, you have a spacious 2-car garage.
Related House Plans
But let’s not limit ourselves – it’s not just a place to park your cars.
This area can be your workshop, your art studio, or even your secret superhero lair (we won’t tell anyone).
Plus, there’s a covered patio attached.
Think about it: a cool, shaded spot to sip your coffee while contemplating whether you should actually fix that thingamajig or just order a new one online.
As we ascend to the upper level, you’ll find that this isn’t just another apartment.

It’s a well-thought-out living space that’s been designed with care and attention to detail.
The stairway doesn’t just lead you to a room; it takes you to your personal retreat.
The upper floor unfolds into a living area that’s both practical and stylish.
The bedroom isn’t just a room with a bed; it’s a cozy sanctuary complete with a walk-in closet (because we know how important closet space is).
Then there’s the kitchen – it’s not just where you cook; it’s a culinary playground.
It opens up to the living room, creating a seamless flow.
The inclusion of a pantry and an island means you’re set whether you’re a microwave maestro or a gourmet guru.
Now, the pièce de résistance – the deck off the living room.
It’s not just a deck; it’s your gateway to the outdoors, your private spot to enjoy the fresh air and views.
Whether you’re a sunrise coffee person or a sunset wine enthusiast, this deck is where you can breathe in the day or night and just be.

So, there you have it – a house plan that’s more than just a structure.
It’s a blend of practicality and charm, a perfect little universe of your own.
Whether you’re looking for an ADU, a guest house, or just a cozy corner in the world, this 1-Bedroom Carriage House with a Second Level Deck might just be what you’ve been searching for.
Now, if only it came with a self-cleaning feature, right?
You May Also Like These House Plans:
Find More House Plans
By Bedrooms:
1 Bedroom • 2 Bedrooms • 3 Bedrooms • 4 Bedrooms • 5 Bedrooms • 6 Bedrooms • 7 Bedrooms • 8 Bedrooms • 9 Bedrooms • 10 Bedrooms
By Levels:
By Total Size:
Under 1,000 SF • 1,000 to 1,500 SF • 1,500 to 2,000 SF • 2,000 to 2,500 SF • 2,500 to 3,000 SF • 3,000 to 3,500 SF • 3,500 to 4,000 SF • 4,000 to 5,000 SF • 5,000 to 10,000 SF • 10,000 to 15,000 SF

