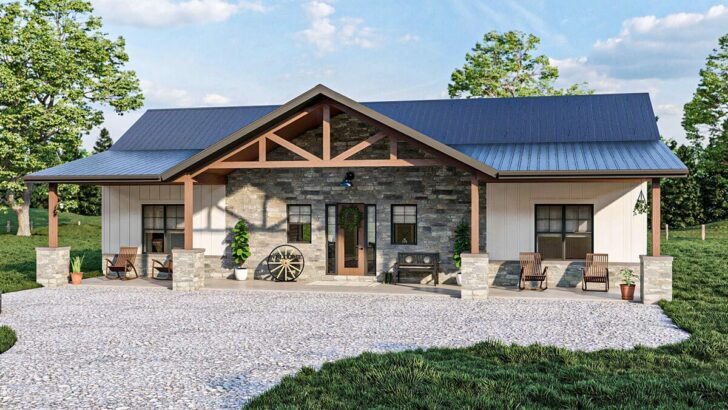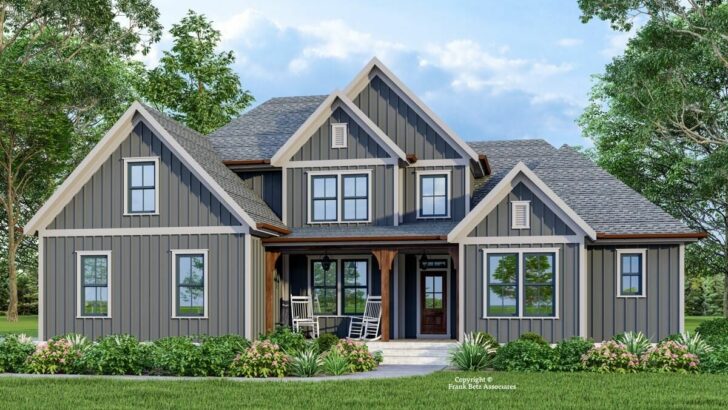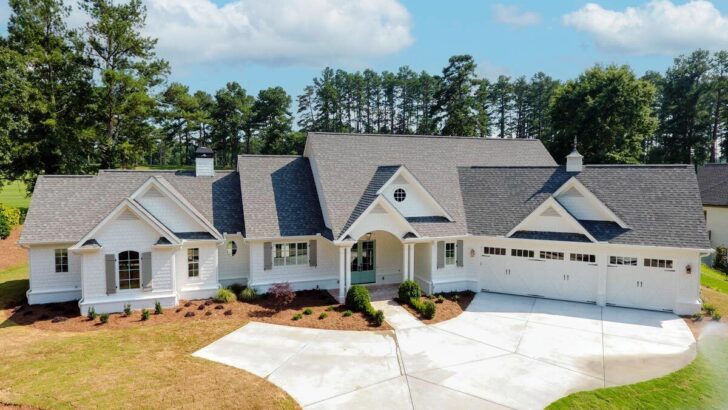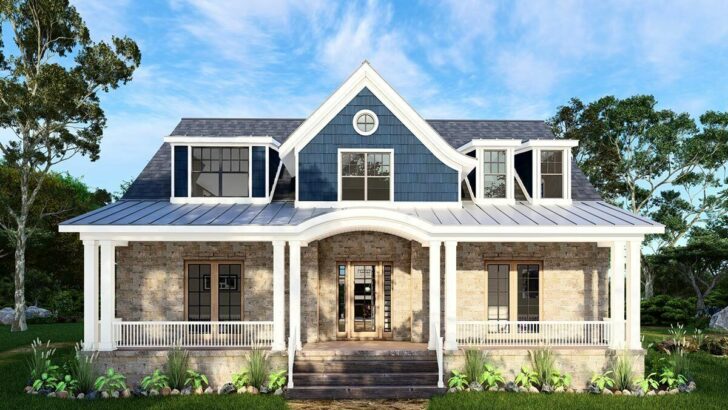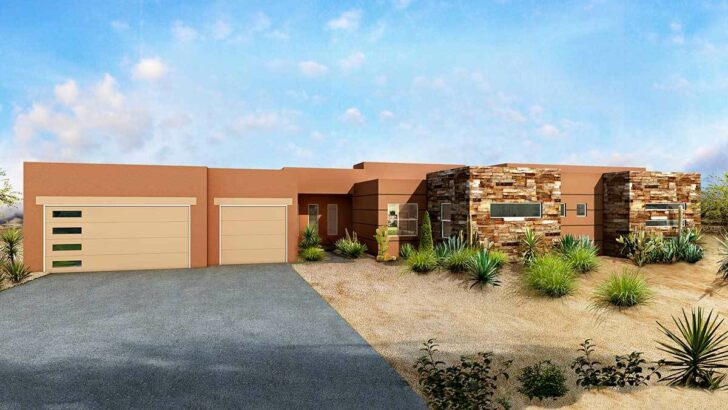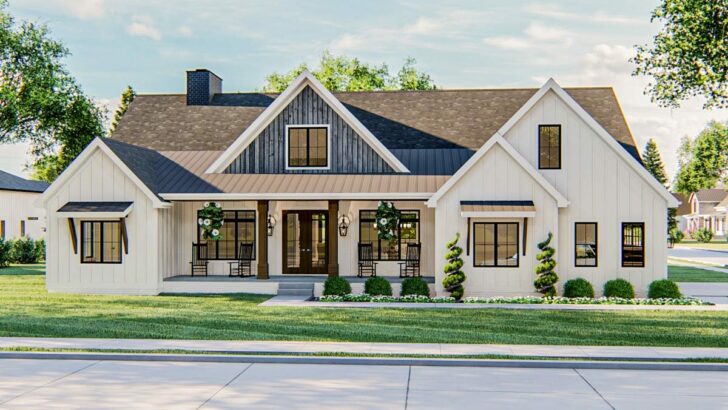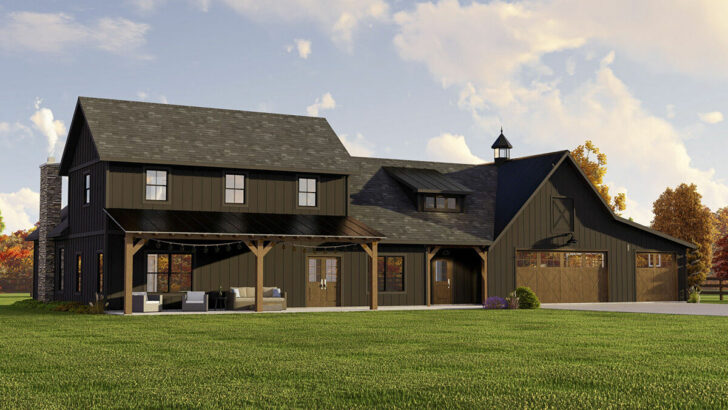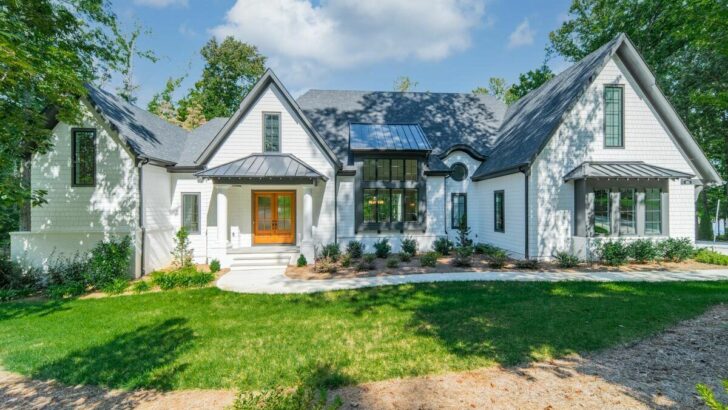
Specifications:
- 2,498 Sq Ft
- 3-4 Beds
- 3 Baths
- 1-2 Stories
- 2 Cars
In my lifetime, I’ve seen my fair share of house plans, and boy, have I seen some beauties.
But few have rivaled the charm and personality of this 2,500 square foot coastal contemporary marvel. If houses could flirt, this one would be batting its shingles at you.




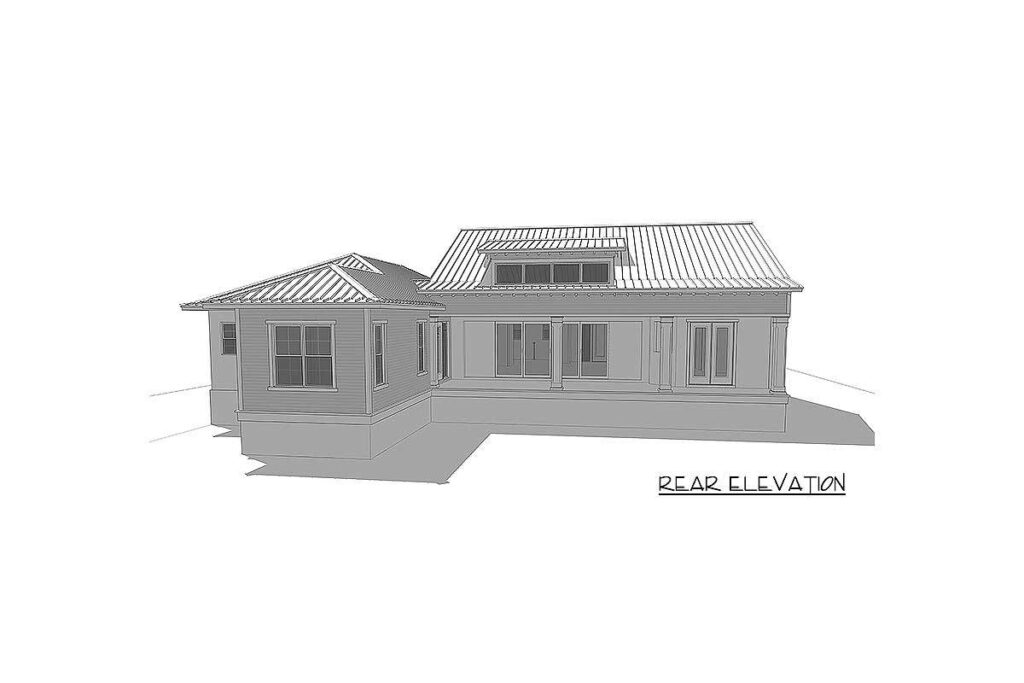

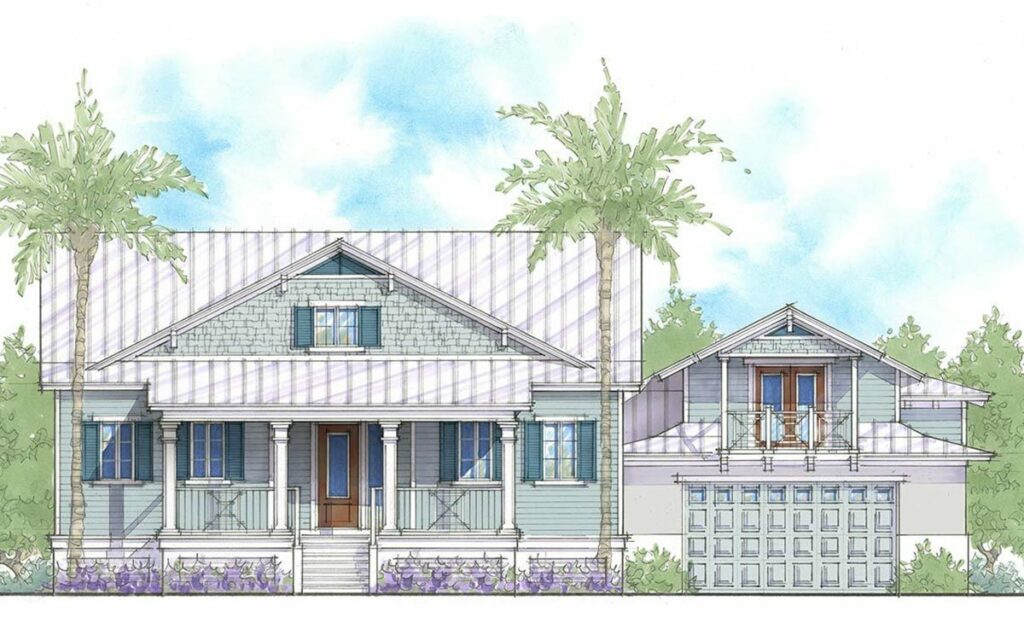
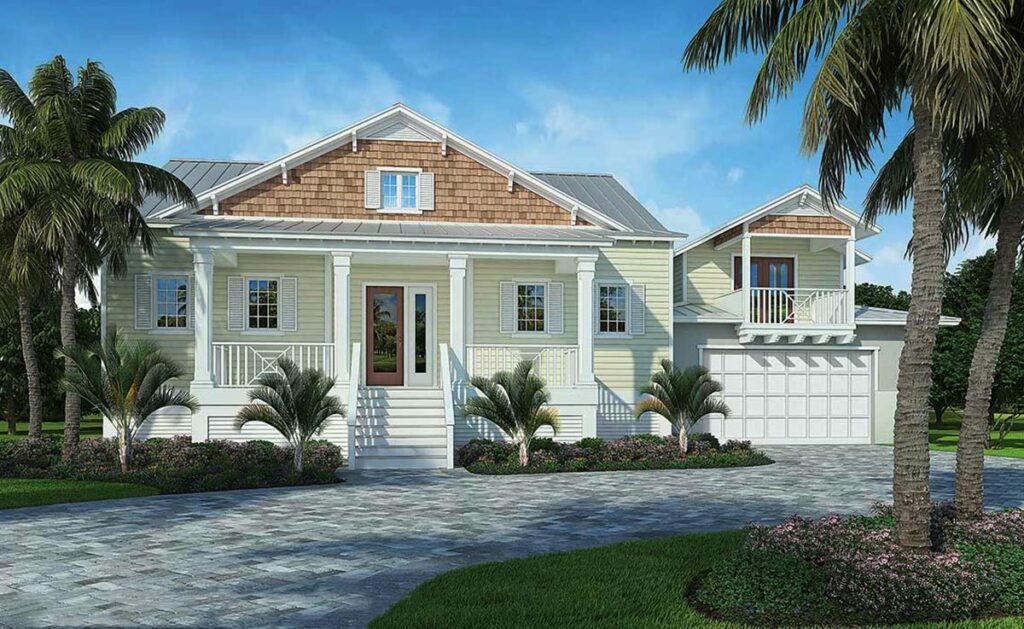
Picture it: A breezy afternoon, your rocking chair in motion on the elevated front porch, casually sipping your homemade lemonade while exchanging waves and smiles with neighbors strolling by.
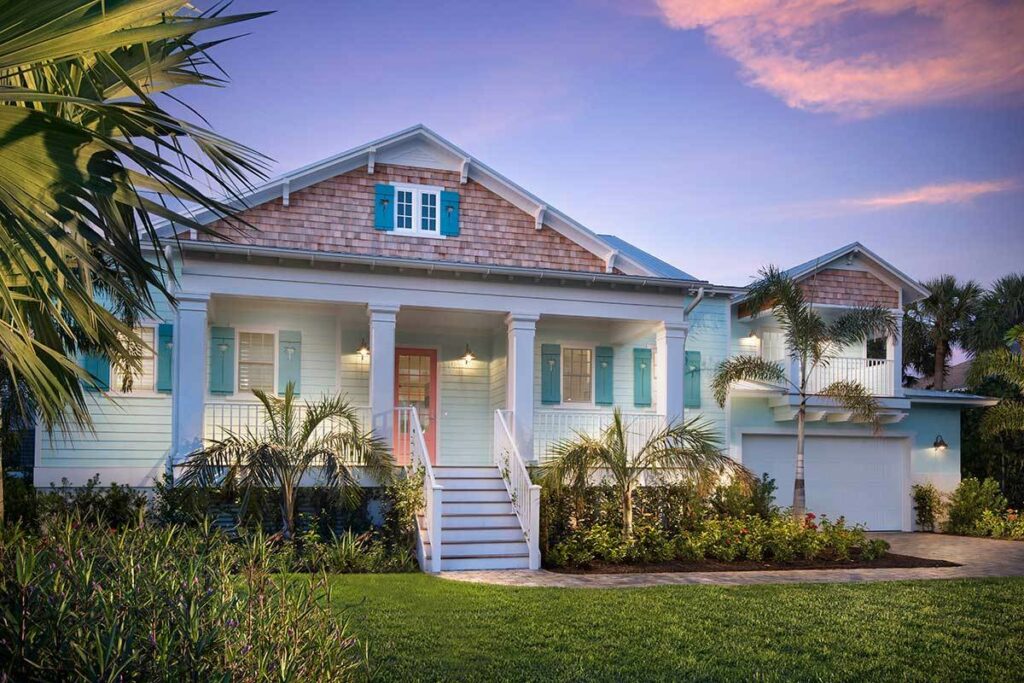
Yep, this house plan packs that all-American charm right at the front door, plus an extra serving of shade for those sunnier days.
Related House Plans
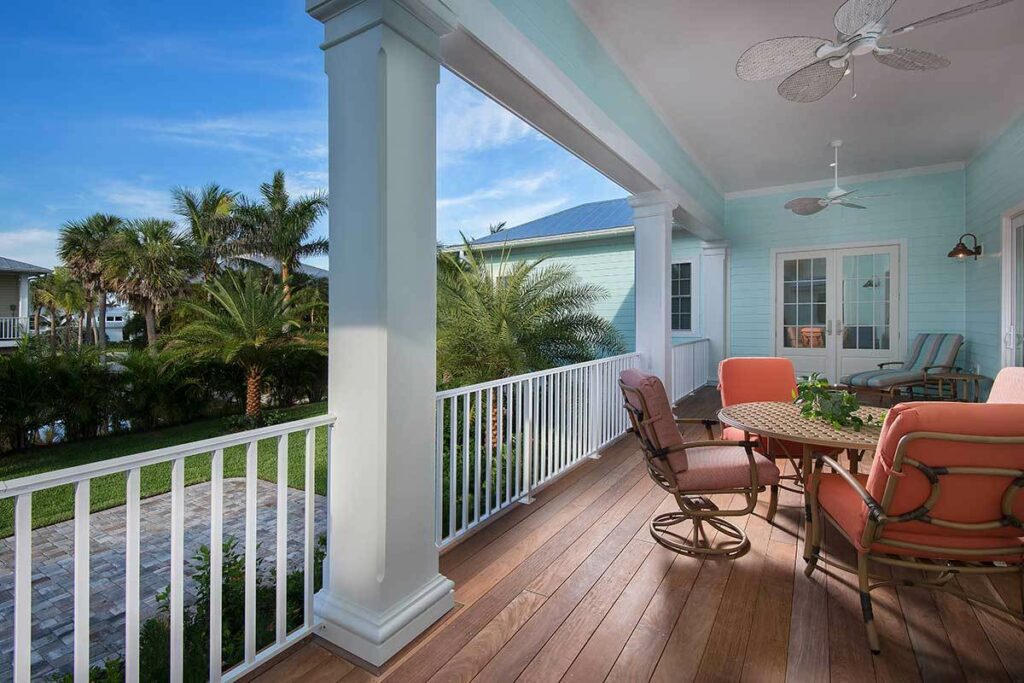
Inside, the foyer expands into a sun-drenched public space, where the soaring ceiling and transom windows play a sweet serenade of light and shadow.
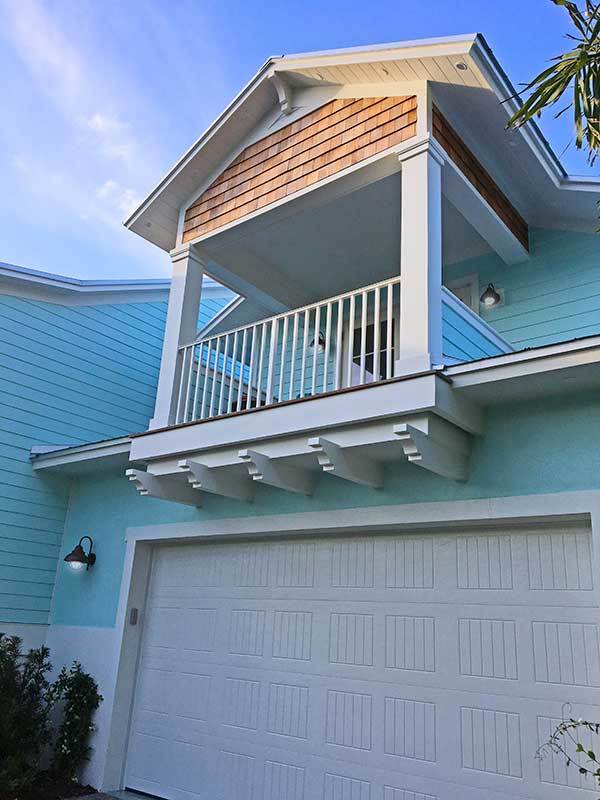
And let’s not forget that handy coat closet just off the entrance—because where else would you hide those less-fashionable winter boots?
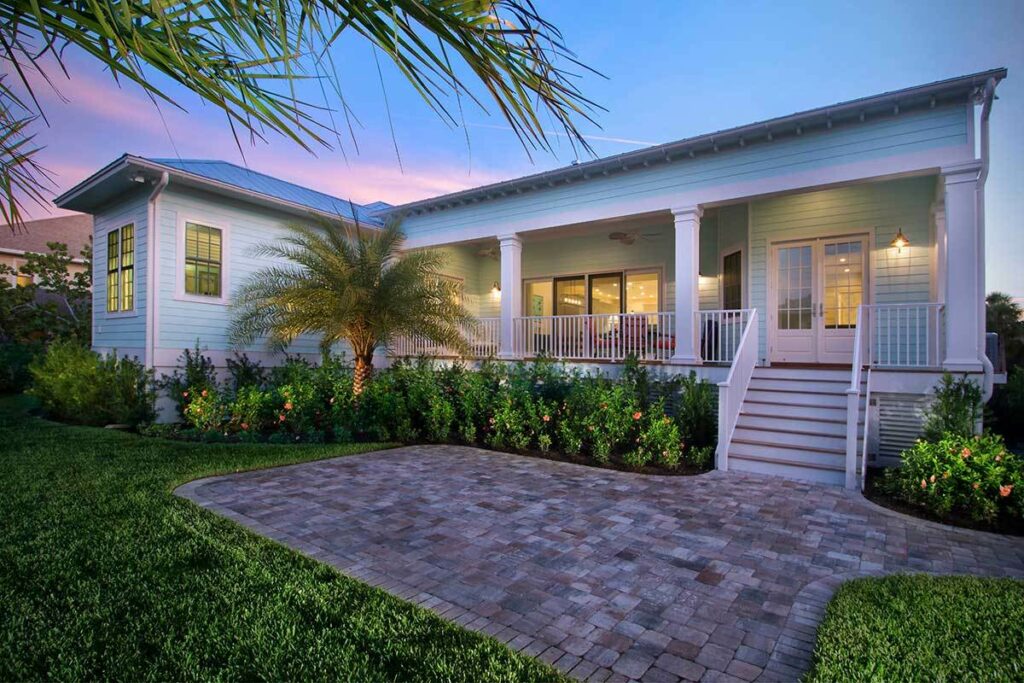
The covered lanai is a dream-come-true for the entertainers among us. The outdoor kitchen practically shouts, “Fancy a barbeque?” And with the house showcasing rear views like a supermodel, your guests are in for quite a visual feast.

Now, onto the heart of the house, the kitchen. Nestled at the front, it brags about more counter space than you’d need for a Thanksgiving feast.

The eat-at-island, in the meantime, peers over towards the dining and great room, serving a side-eye that says, “What’s cooking over there?”

On the other side of the foyer, a pathway to domestic bliss takes us to the utility room. And just around the corner, we find the owner’s suite.
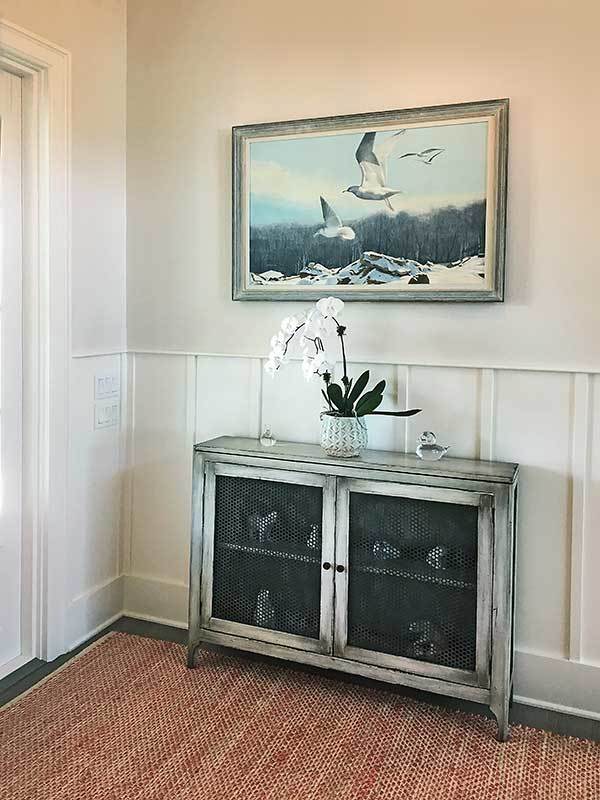
The bedroom—spacious and graced with a vaulted ceiling—proudly displays French doors that open to the covered lanai.
Related House Plans
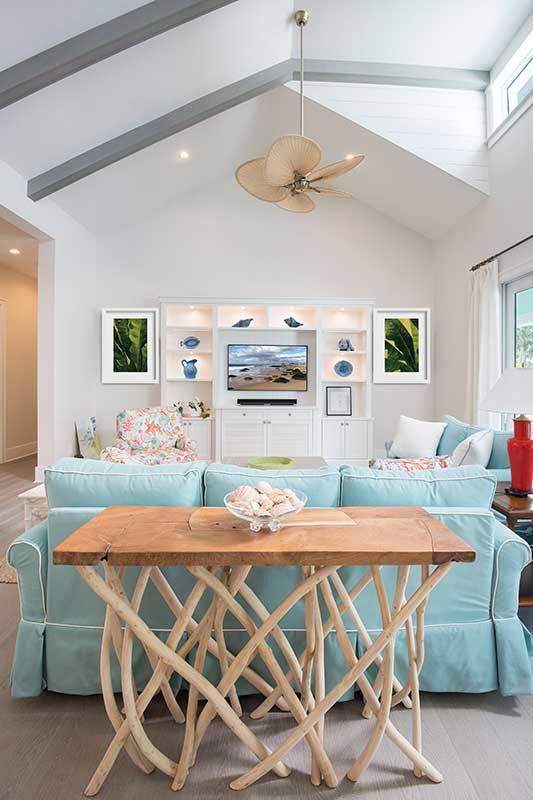
A pair of walk-in closets cleverly separates the bed from the bath, as if to say, “I love you, but we need some space.” Speaking of the bath, it’s got separate vanities, a roomy walk-in-shower, and a private privy—a mini paradise in its own right.
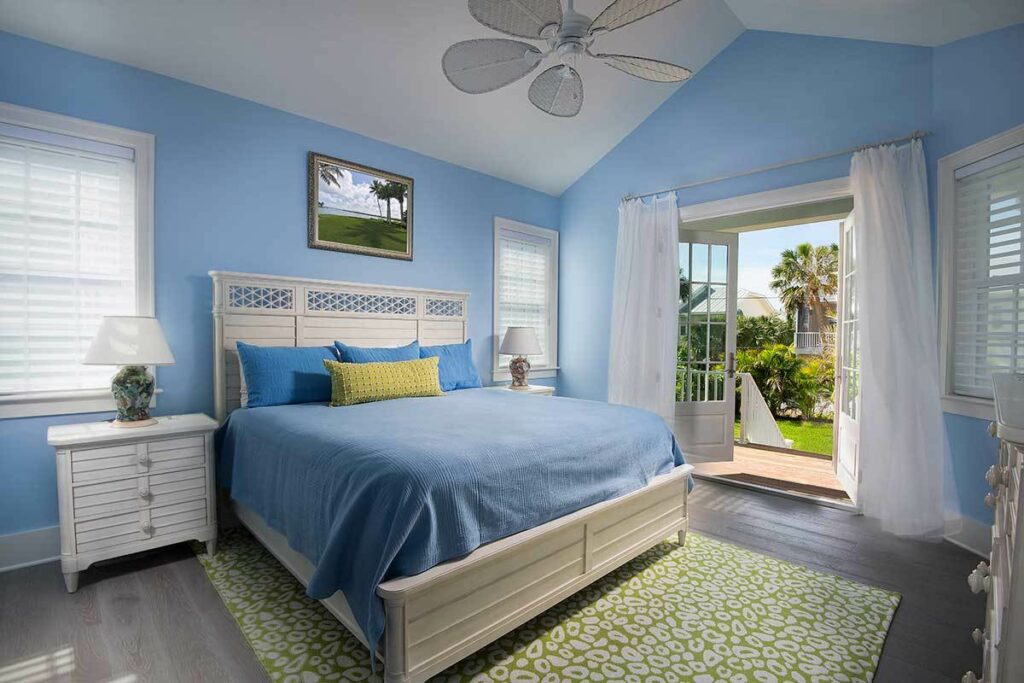
The house plays the privacy card well, positioning the two guest bedrooms on the opposite side of the home.
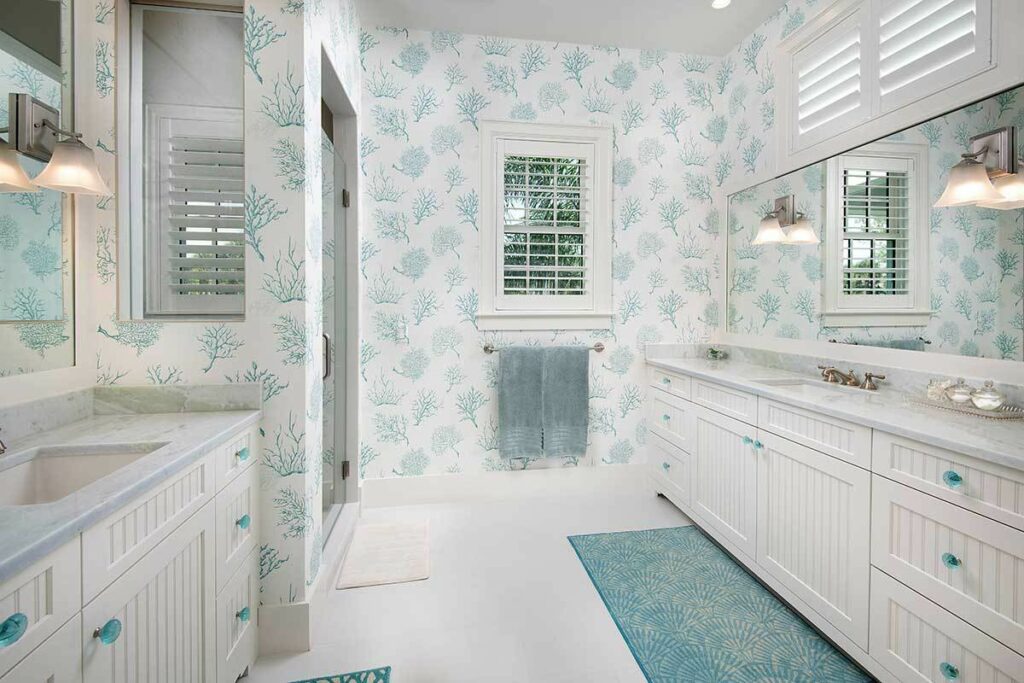
They share a full bath that can double up as a cabana bath, if the occasion calls for it. Because who doesn’t enjoy a good after-beach soak?
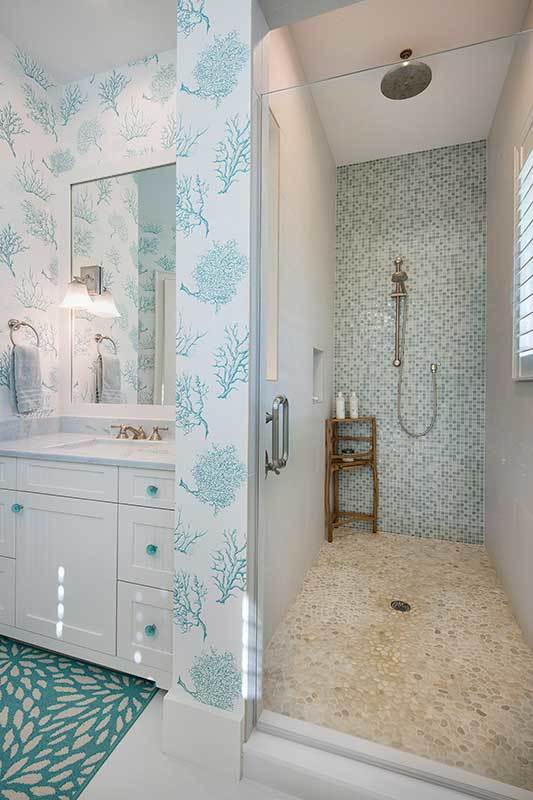
Then, when you’re in the mood for a little solitude or a burst of creativity, the stairs lead you to a secluded studio.
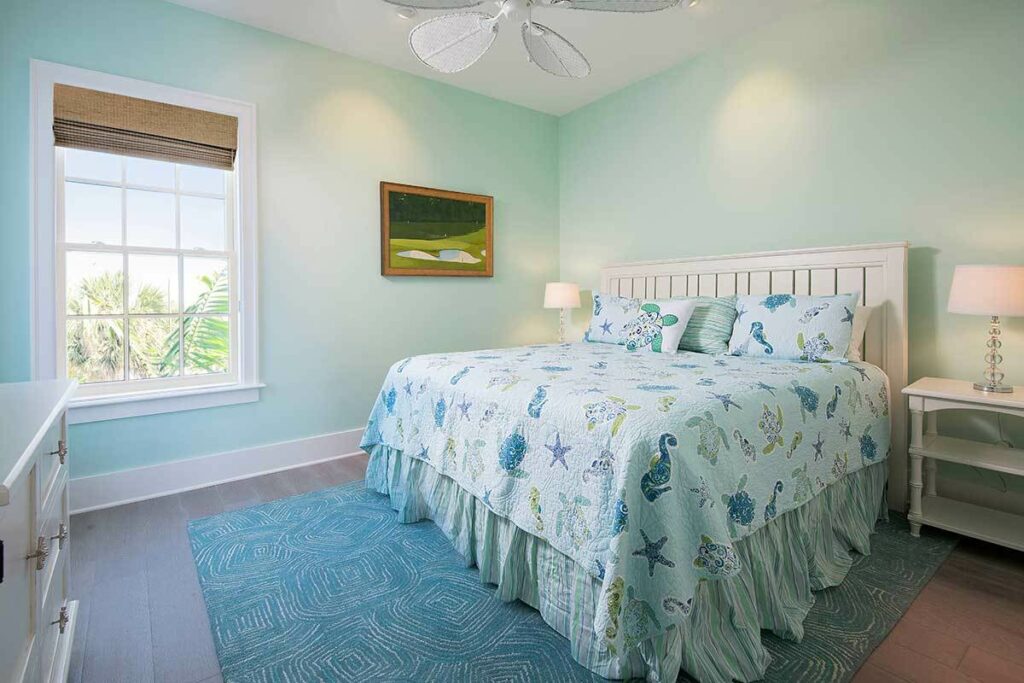
With its own bath and French doors opening to a covered balcony, it’s the perfect spot for your next masterpiece, whether it’s an abstract painting or the next best-selling novel.
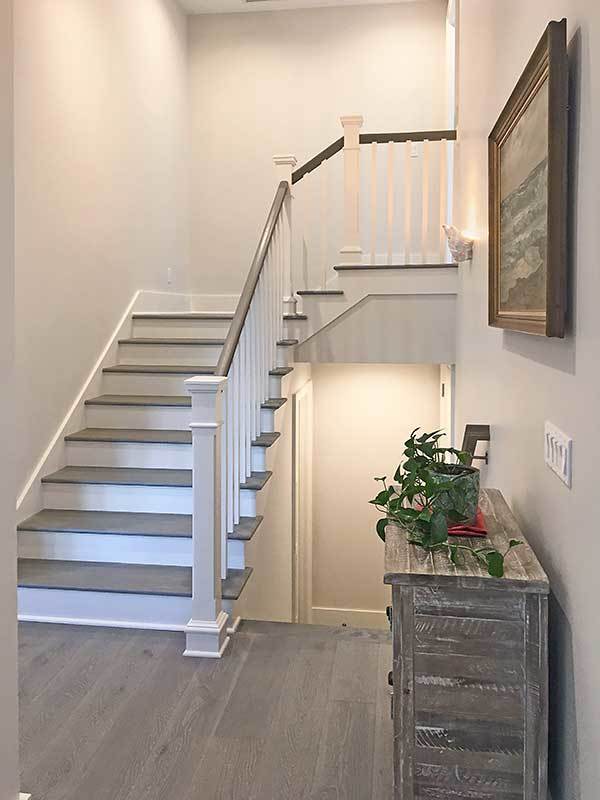
The 2-car garage does more than just host your rides. With enough room for a golf cart, it could also transform into a workshop or storage for your recreational vehicles.
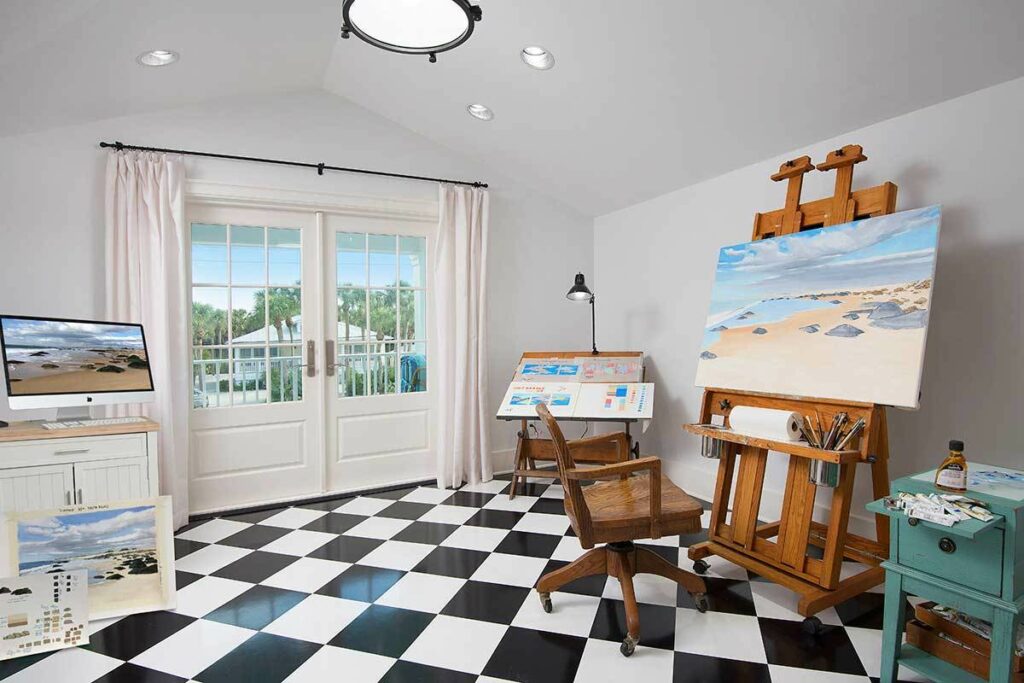
Not one to leave a mess unattended, the garage entry opens to a mudroom, complete with a bench and a storage closet. Because let’s face it, those muddy boots are part of the adventure, but they’re not invited inside.
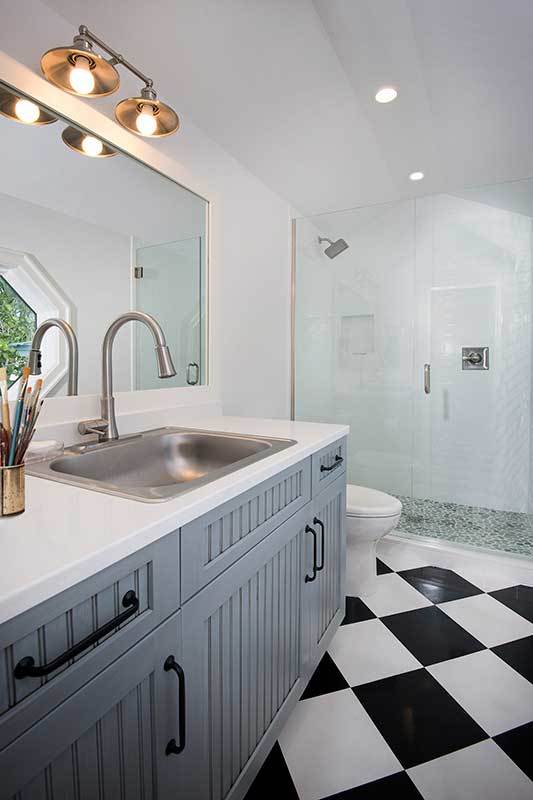
There you have it, folks, an elegant 2,500 square foot contemporary coastal house plan that’s got more character than a novel and more charm than a southern belle.
It’s not just a house—it’s a lifestyle waiting for you to call it home.
Plan 33207ZR
You May Also Like These House Plans:
Find More House Plans
By Bedrooms:
1 Bedroom • 2 Bedrooms • 3 Bedrooms • 4 Bedrooms • 5 Bedrooms • 6 Bedrooms • 7 Bedrooms • 8 Bedrooms • 9 Bedrooms • 10 Bedrooms
By Levels:
By Total Size:
Under 1,000 SF • 1,000 to 1,500 SF • 1,500 to 2,000 SF • 2,000 to 2,500 SF • 2,500 to 3,000 SF • 3,000 to 3,500 SF • 3,500 to 4,000 SF • 4,000 to 5,000 SF • 5,000 to 10,000 SF • 10,000 to 15,000 SF

