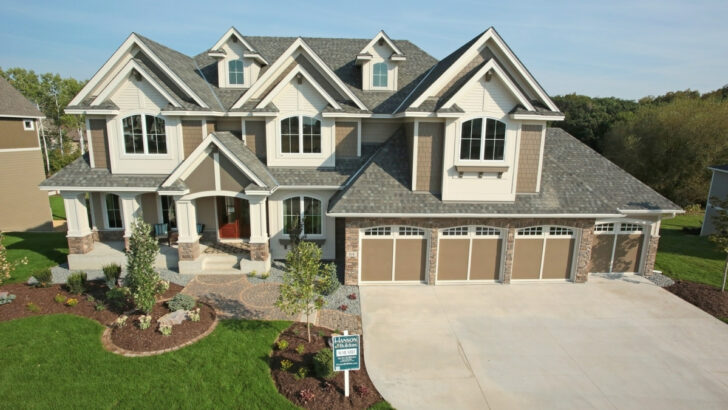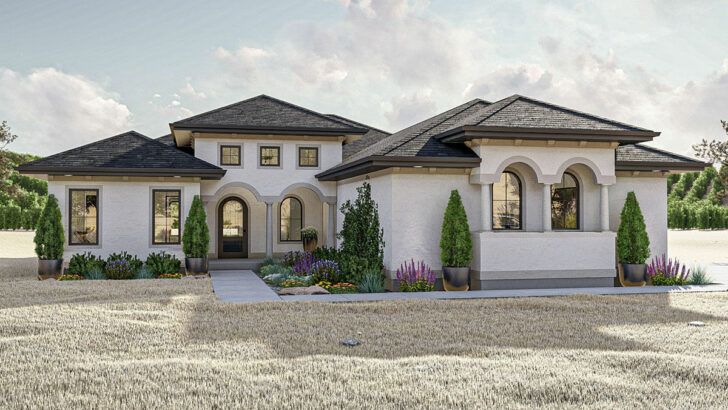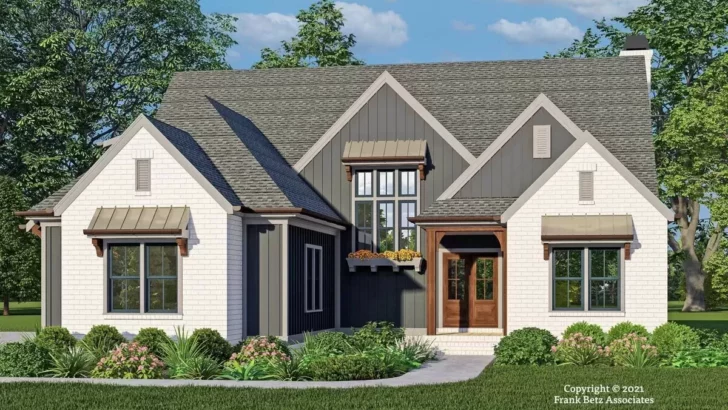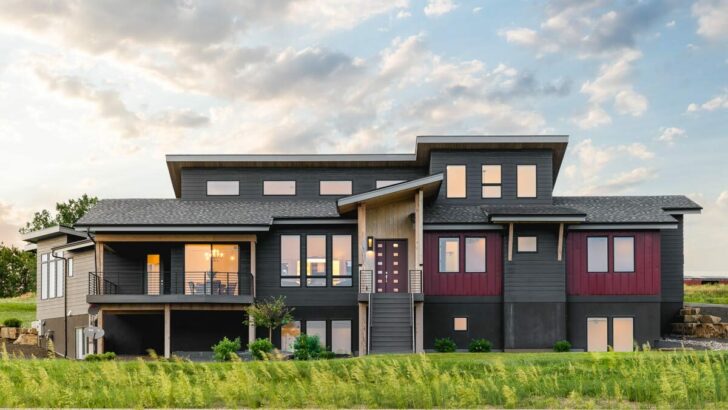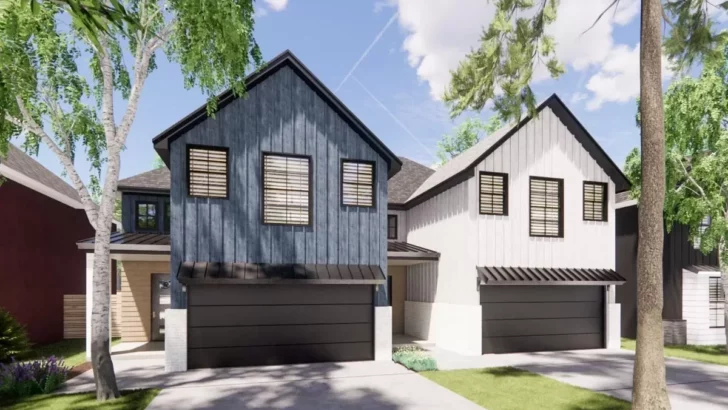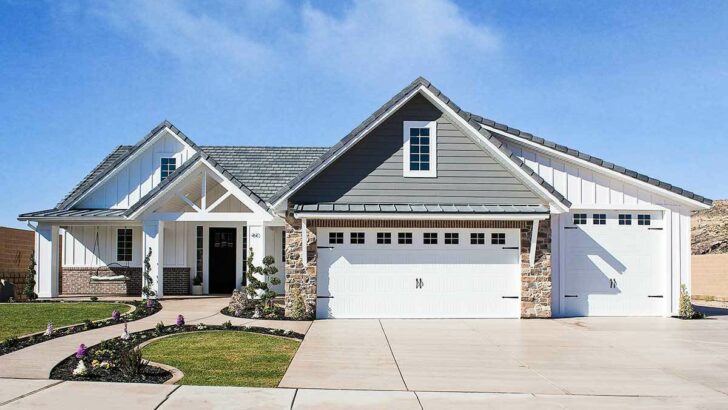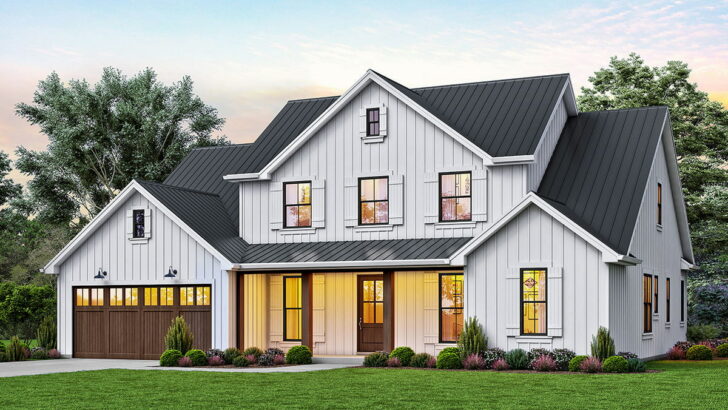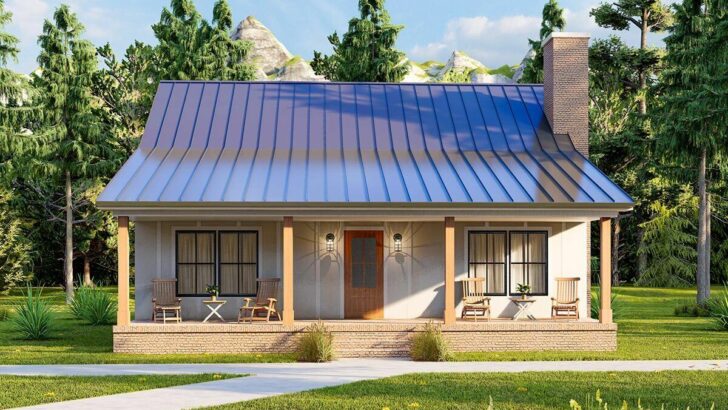
Specifications:
- 1,926 Sq Ft
- 4 Bedrooms
- 2.5 Baths
- 2 Stories
- 1-2 Cars
Ah, the joy of house plans!
They’re like the adult version of building with Lego, except you can’t step on a brick in the middle of the night and question all your life choices.
Today, let’s dive into a charming 30′-wide modern farmhouse plan that’s as cozy as a grandma’s hug, but with the sleekness of a new smartphone.
This beauty boasts 1,926 square feet of pure domestic delight, with 4 bedrooms, 2.5 baths, and a bonus room to boot.
Let’s take a whimsical walk through this abode, shall we?


Picture this: You walk through the front door, and bam!
Related House Plans
It’s open from front to back.
The kind of openness that makes you want to twirl around a few times just because you can.
The kitchen, oh the kitchen!

It’s the heart of the home, artfully separating the dining room from the great room.
Imagine hosting dinner parties where you can cook and still be part of the gossip.
Plus, those sliding doors in the great room?
They lead straight to a vaulted covered porch.
Related House Plans

Talk about bringing the outside in!
Or is it the inside out?
Either way, it’s fabulous.
Now, the master bedroom is a story on its own.

Nestled conveniently on the main floor, it whispers, “Relax, you’re home.”
It’s equipped with a 5-fixture bath – yes, five! – and a walk-in closet that might as well be Narnia.
And get this, the laundry is right off the garage.
No more lugging dirty clothes across the house.

It’s like they read our minds!
Climb the stairs, and you’re greeted by three bedrooms, each with its own character, sharing a bath that’s practical and stylish.
Two vanities mean fewer morning battles for sink space.
The shower?
Let’s just say it’s designed to make mornings a little less groggy.

And then, the pièce de résistance – the bonus room.
Over the garage, it’s your canvas.
A home office, a gym, a gaming den… the sky’s the limit!
Speaking of the garage, there’s an expanded option for those who need more space.

For an extra $280, you can add a second car bay.
The garage transforms into a 23’6″ wide by 11’6″ deep space, making the house a total of 38’0″ wide.
It’s like giving your home a little stretch.
More room for cars, bikes, or that pottery studio you’ve been dreaming about.
So, what do we have here?
A modern farmhouse that’s a perfect blend of style, comfort, and practicality.
It’s like your favorite pair of jeans – fits just right, feels great, and looks even better.
Whether you’re a family looking for a forever home, a couple craving a cozy nest, or just a dreamer planning for the future, this house plan ticks all the boxes.
It’s a place where memories will be made, laughter will echo, and life will be lived.
Now, who’s ready to build?
You May Also Like These House Plans:
Find More House Plans
By Bedrooms:
1 Bedroom • 2 Bedrooms • 3 Bedrooms • 4 Bedrooms • 5 Bedrooms • 6 Bedrooms • 7 Bedrooms • 8 Bedrooms • 9 Bedrooms • 10 Bedrooms
By Levels:
By Total Size:
Under 1,000 SF • 1,000 to 1,500 SF • 1,500 to 2,000 SF • 2,000 to 2,500 SF • 2,500 to 3,000 SF • 3,000 to 3,500 SF • 3,500 to 4,000 SF • 4,000 to 5,000 SF • 5,000 to 10,000 SF • 10,000 to 15,000 SF

