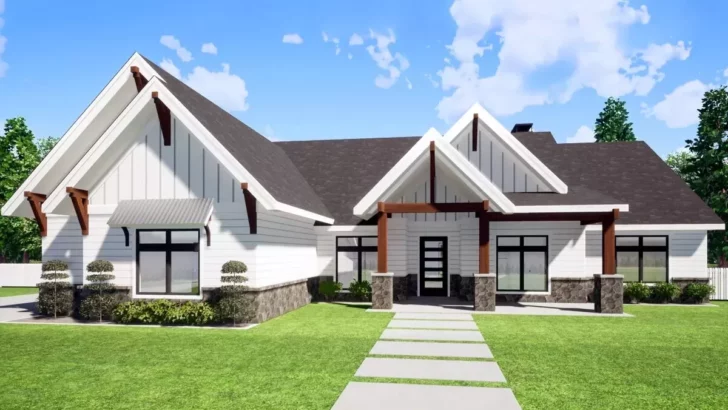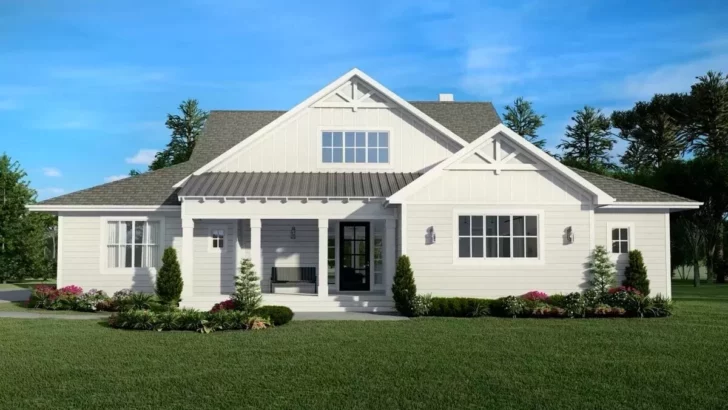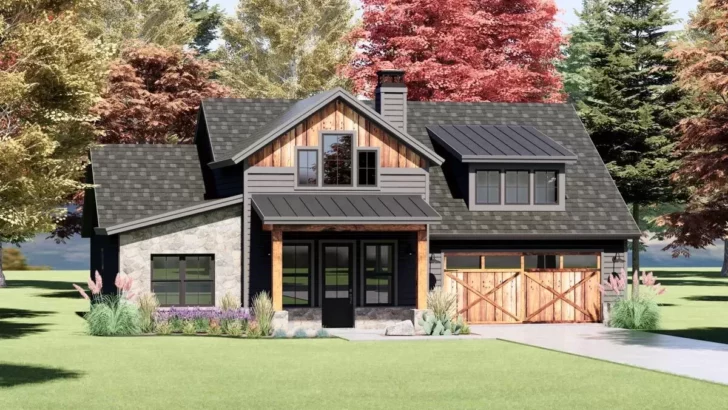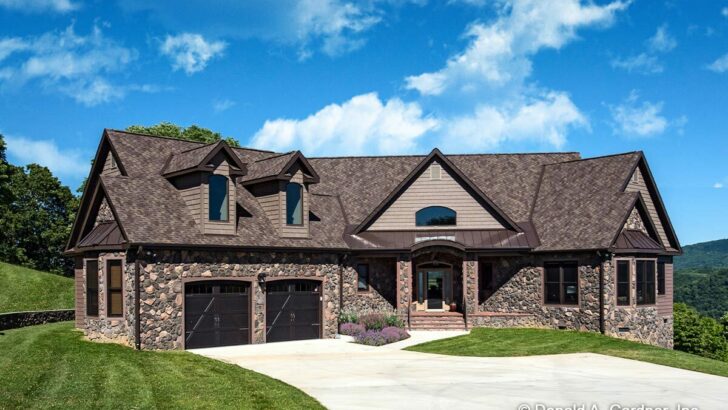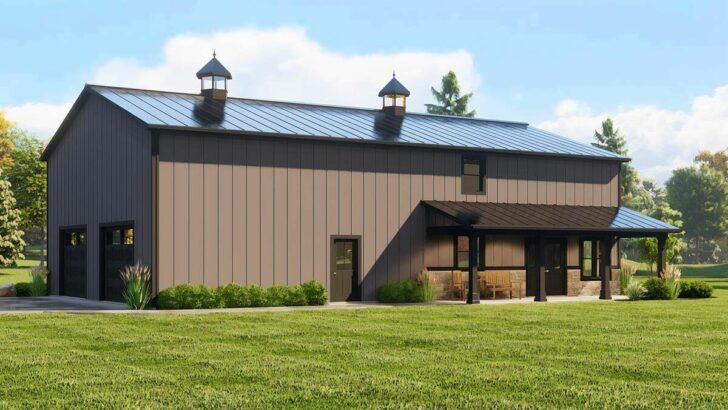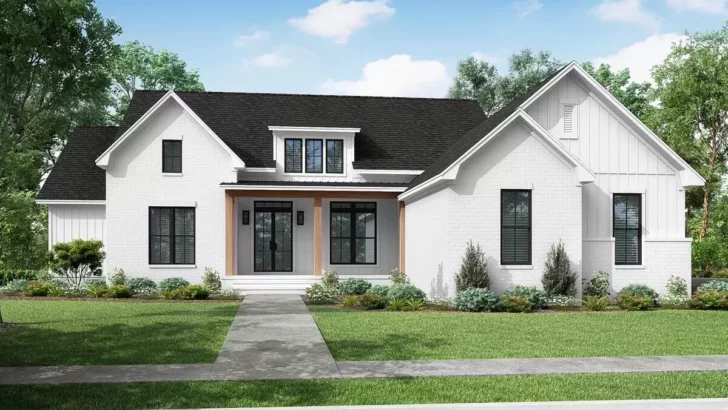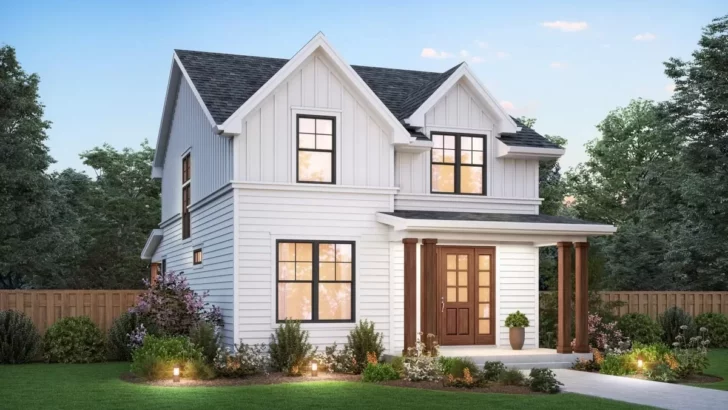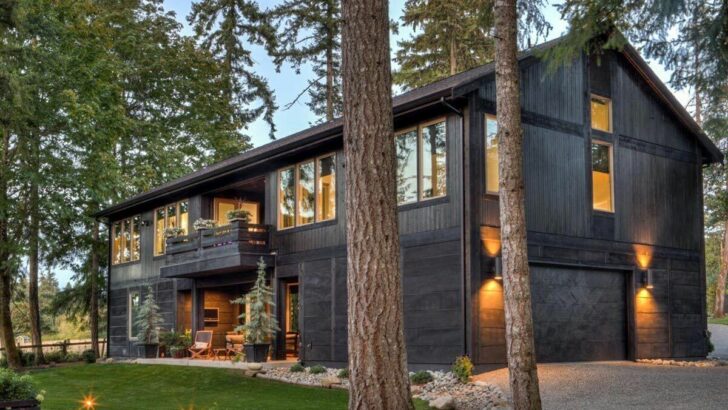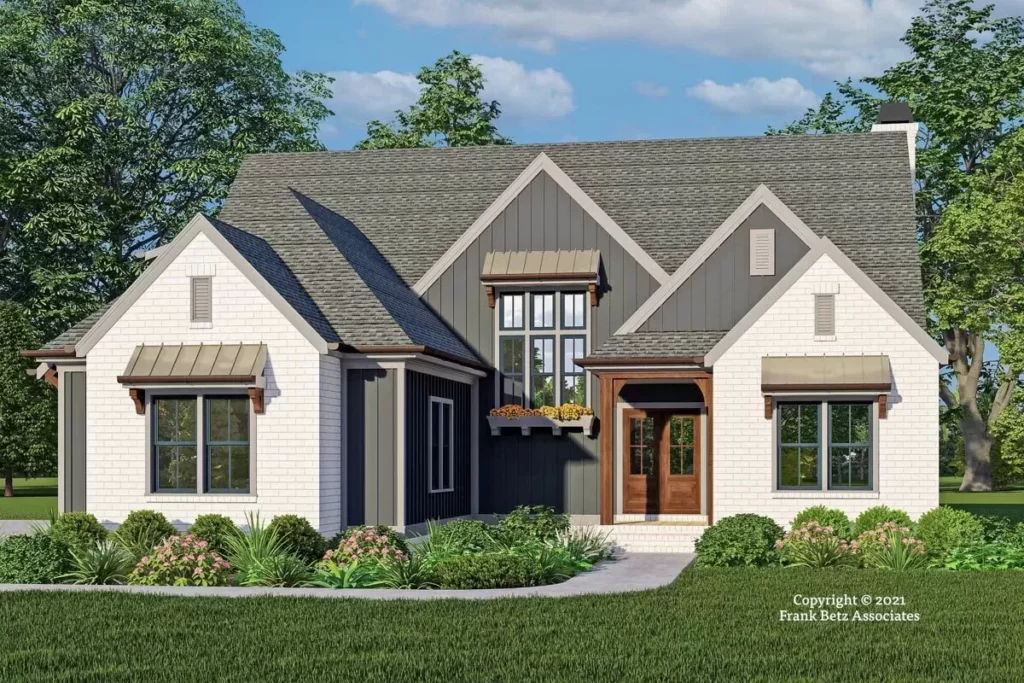
Specifications:
- 2,906 Sq Ft
- 4 Beds
- 3.5 Baths
- 2 Stories
- 3 Cars
Who said house hunting or dreaming has to be a drab affair?
Certainly not me, especially when I stumbled upon this architectural gem that’s as charming as it is practical.
Imagine a house that blends the warm, inviting aura of traditional designs with the sleek, clean lines of modernity.
Yes, I’m talking about a Transitional House Plan that’s not just a place to live but a statement of style and sophistication.
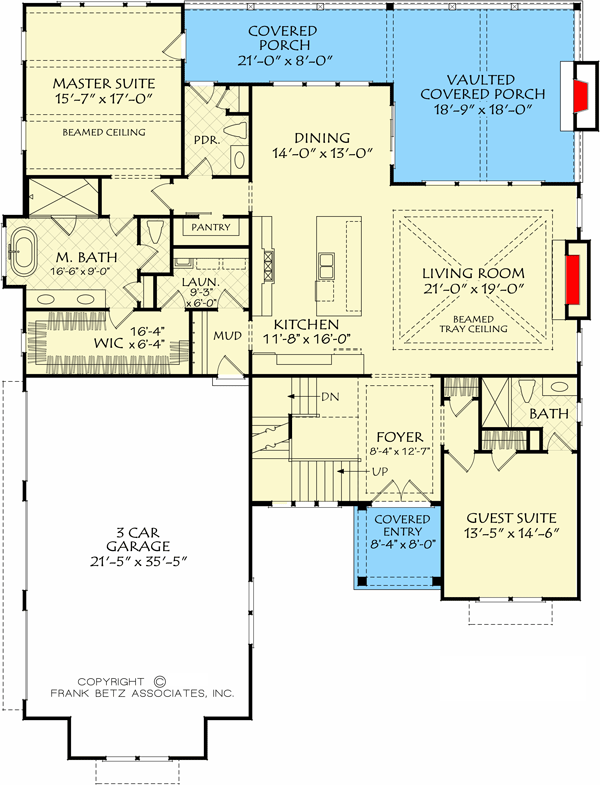
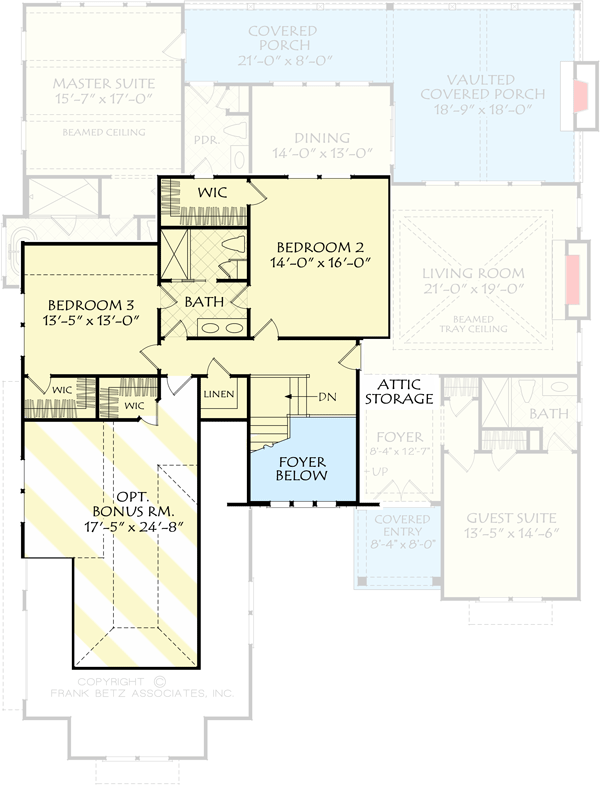
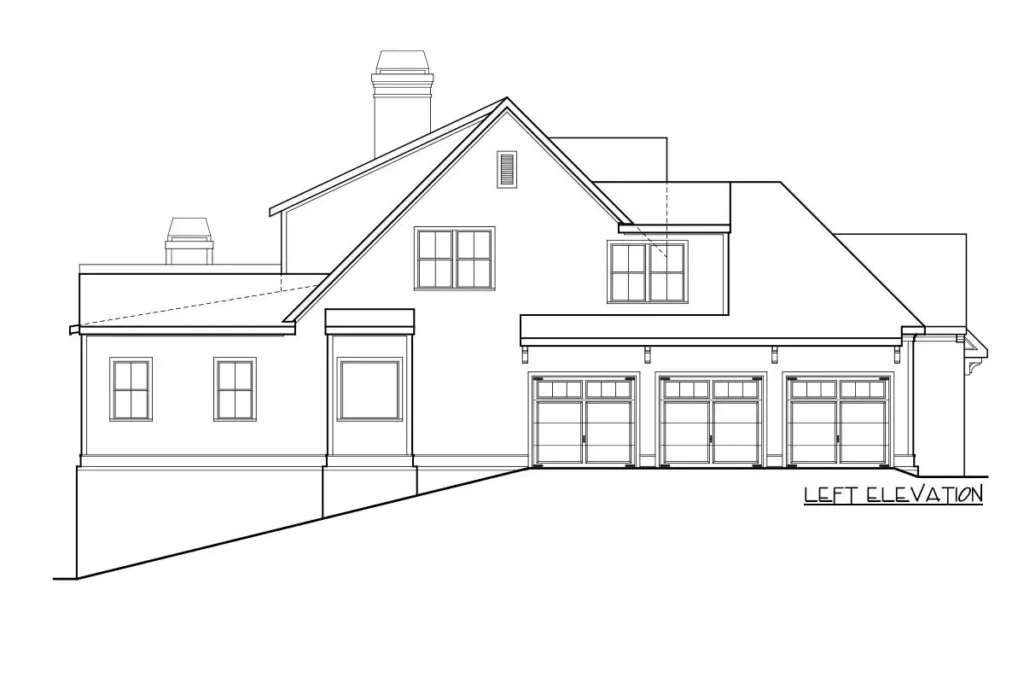
Nestled within its 2,906 square feet of artful design, this home boasts 4 bedrooms, 3.5 bathrooms, spreads over 2 stories, and offers a cozy shelter for 3 cars.
But it’s not just the numbers that make this house special; it’s the thoughtfully curated features that make every square foot tell a story.
Related House Plans
Let’s dive into the heart of this home, shall we?
The exterior strikes you first – a harmonious blend of brick, board, and batten that whispers “elegance” with wood beams that frame the covered entry like a picture.
It’s the kind of entrance that makes you want to pause and admire before stepping in, setting the tone for the exquisite design that awaits inside.
Step into the main level, and you’re greeted by an open concept living-dining area that immediately feels like the heart of the home.
It’s where laughter mingles with the savory scents of cooking, where stories are shared over casual dinners or formal feasts.
The living room, with its 11-foot high beamed tray ceiling and a cozy fireplace, invites you to relax and unwind in style.
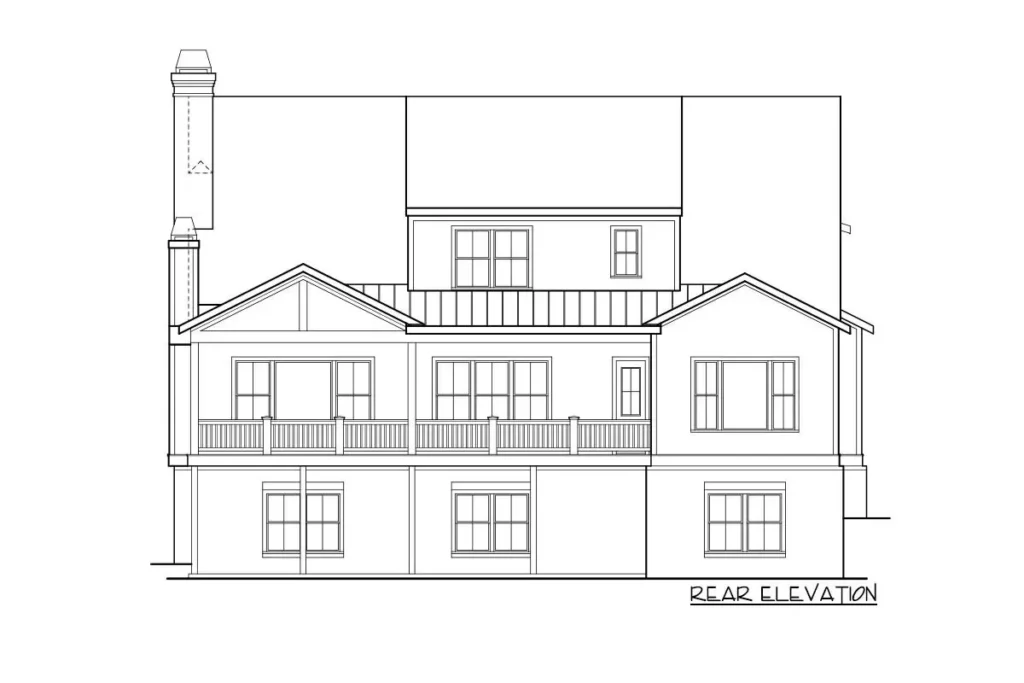
Imagine curling up with a good book or hosting movie nights where the ambiance is just as captivating as the plot twists on screen.
Related House Plans
The master suite, a sanctuary of peace and luxury, is strategically placed on the main floor.
With a beamed 10-foot ceiling and large windows that invite natural light to dance across the room, it’s a retreat that promises restful nights and serene mornings.
The spa-like bath and sizable walk-in closet add layers of comfort and convenience, making everyday routines feel like pampering sessions.
Not to forget, the main floor also houses a versatile guest suite that can double as a home office, study, or creative space.
It’s a thoughtful addition that speaks volumes of the house’s design philosophy: flexibility and functionality wrapped in elegance.
Now, let’s take an imaginary staircase to the upper level, where the magic of the transitional house plan continues.
Here, the secondary sleeping spaces await, promising comfort and privacy for siblings or guests.
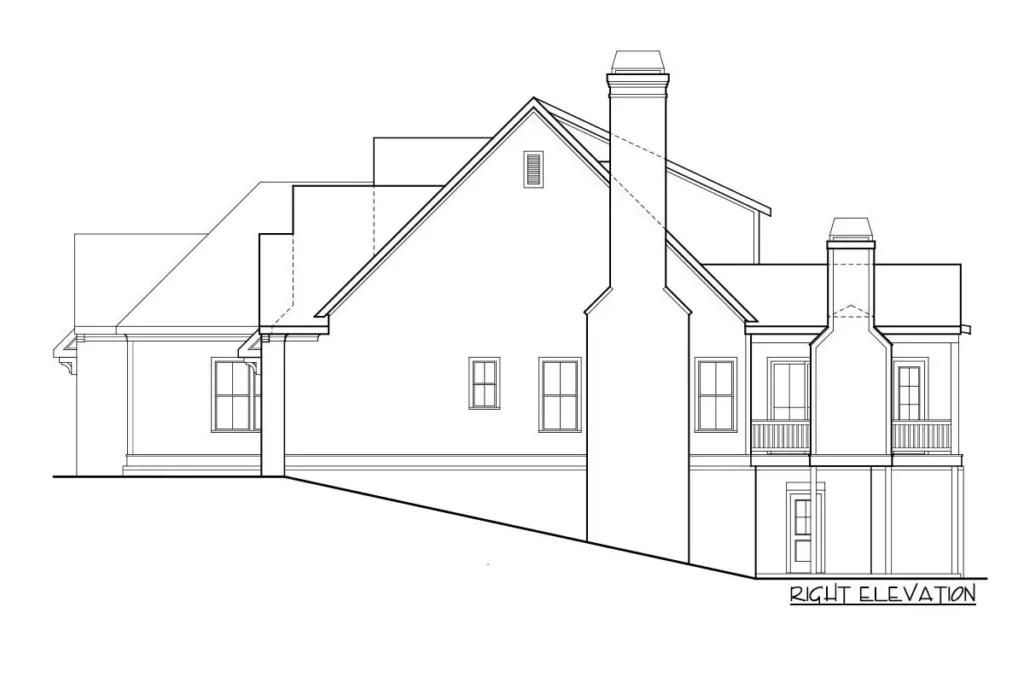
It’s designed with the foresight of sleepovers and quiet retreats in mind, offering a cozy nook in the bustling world below.
But the real cherry on top?
The optional bonus room.
Ah, the possibilities are as vast as your imagination!
With an additional 439 square feet at your disposal, this space can morph into anything you need – a home theater for the cinephiles, a sprawling playroom for the little ones, or a sophisticated studio for the artist in you.
It’s like having a blank canvas within your home, ready to be transformed into your next masterpiece.
Throughout this house, every detail is meticulously planned to balance beauty and practicality.
The transitional design isn’t just a bridge between the old and the new; it’s a celebration of timeless elegance that refuses to be pigeonholed.
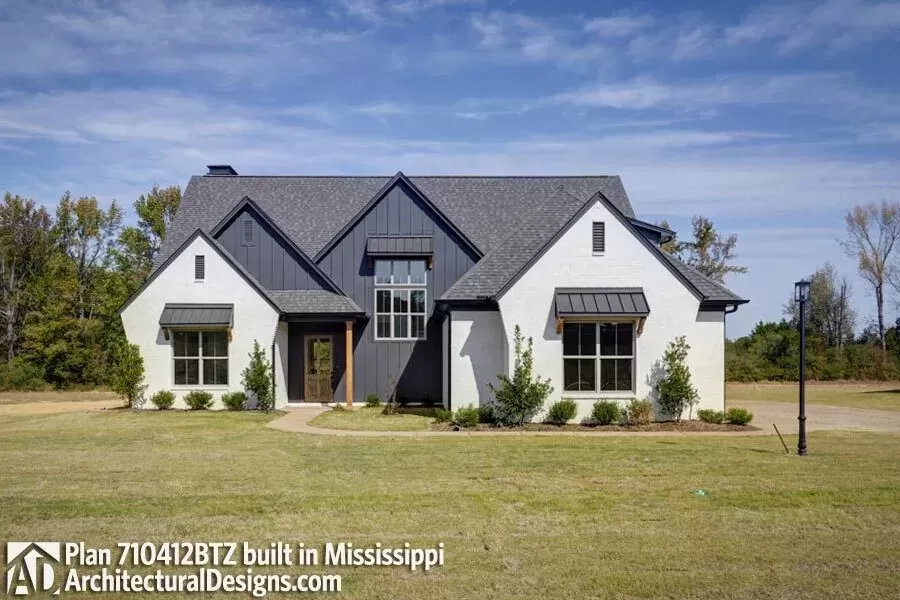
It’s a home that adapts to your lifestyle, growing and changing with you.
In essence, this Transitional House Plan is more than just bricks and beams; it’s a canvas for life’s precious moments.
From the majestic entrance to the cozy nooks and spacious rooms, each square foot is designed to make life a little more beautiful, a little more inspired.
It’s a home that doesn’t just stand out for its aesthetic appeal but for the warmth and comfort it offers to those who dwell within.
So, if you’re in the market for a home that marries the best of traditional charm and modern flair, look no further.
This Transitional House Plan is not just a place to live; it’s a place to thrive, to create, and to make memories that last a lifetime.
Welcome home to the perfect blend of style, comfort, and versatility.
You May Also Like These House Plans:
Find More House Plans
By Bedrooms:
1 Bedroom • 2 Bedrooms • 3 Bedrooms • 4 Bedrooms • 5 Bedrooms • 6 Bedrooms • 7 Bedrooms • 8 Bedrooms • 9 Bedrooms • 10 Bedrooms
By Levels:
By Total Size:
Under 1,000 SF • 1,000 to 1,500 SF • 1,500 to 2,000 SF • 2,000 to 2,500 SF • 2,500 to 3,000 SF • 3,000 to 3,500 SF • 3,500 to 4,000 SF • 4,000 to 5,000 SF • 5,000 to 10,000 SF • 10,000 to 15,000 SF

