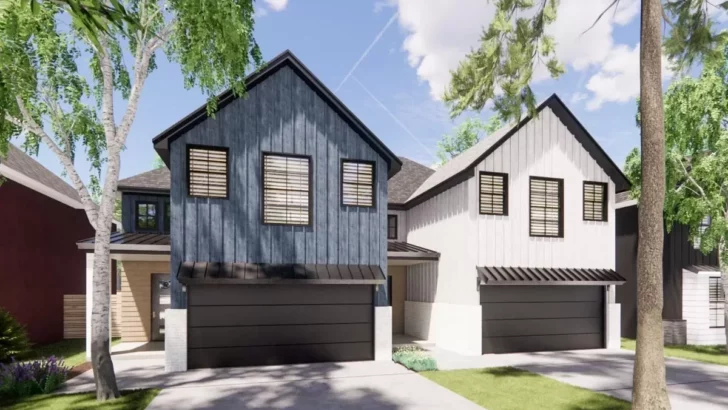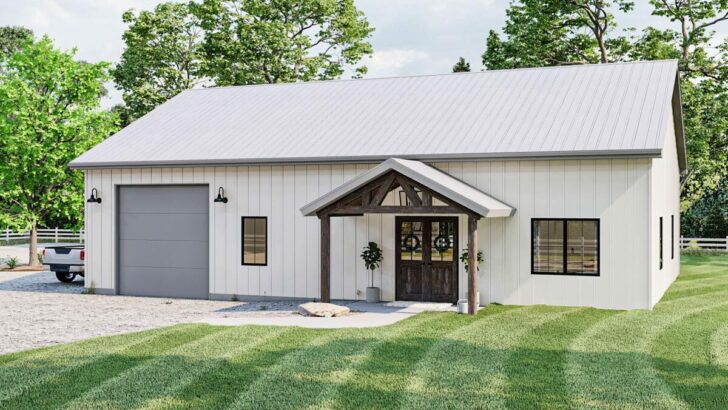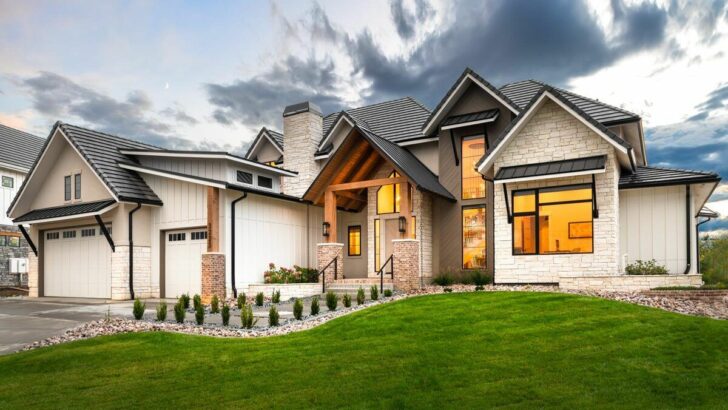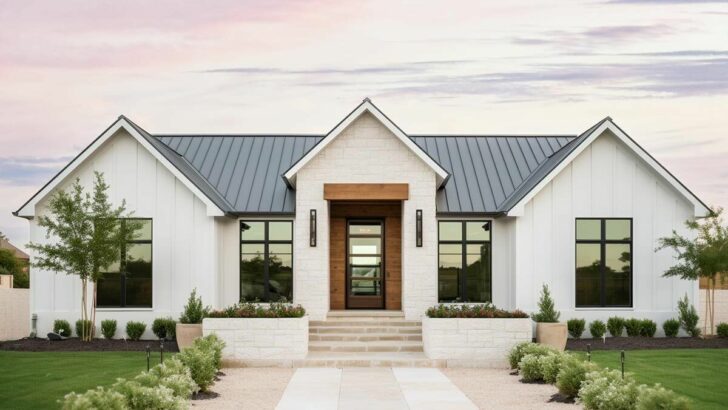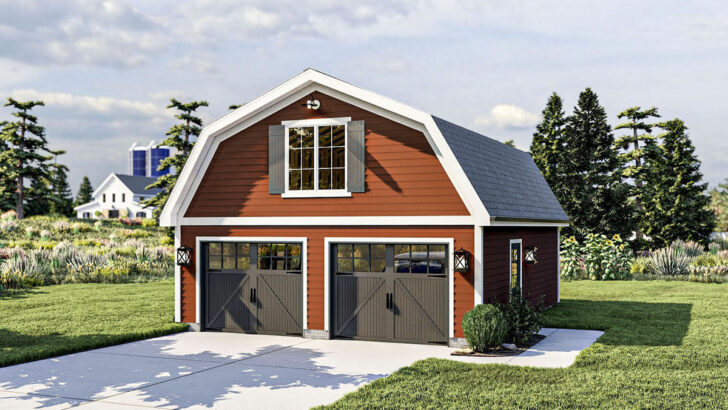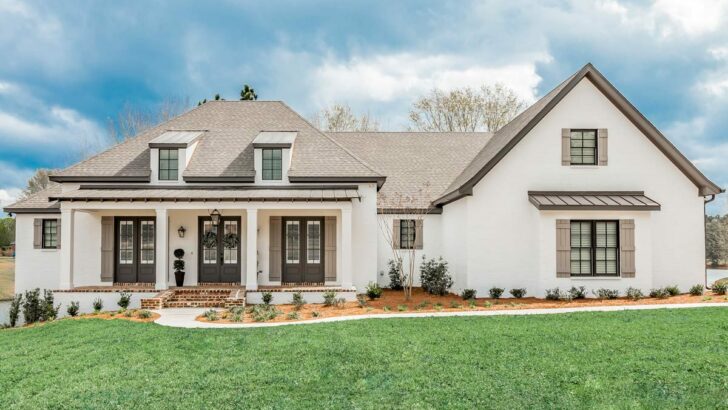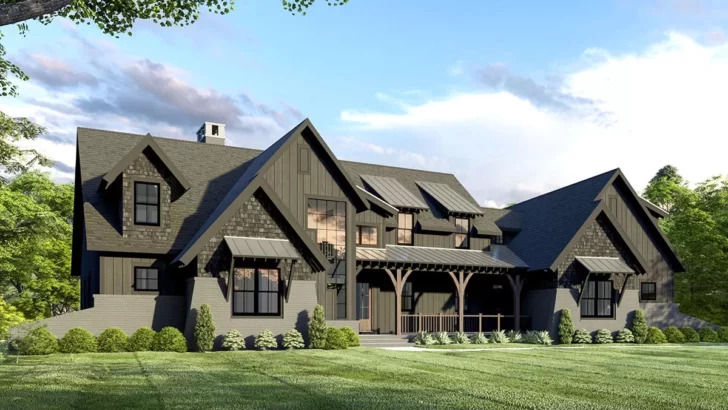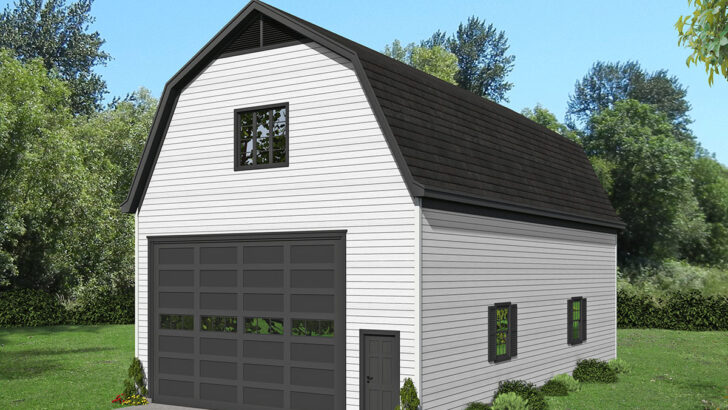
Specifications:
- 2,927 Sq Ft
- 3 – 4 Beds
- 4 Baths
- 2 Stories
- 3 Cars
Ah, the quest for the perfect house plan!
It’s a bit like looking for a needle in a haystack, isn’t it?
But imagine stumbling upon a plan that not only ticks all your boxes but also wraps you in a warm hug of “home”.
Welcome to the master-down modern farmhouse exclusive plan, a dwelling that whispers stories of family gatherings, cozy evenings, and lazy Sunday mornings.
Let’s start with that front porch, shall we?
With exposed rafter tails that nod to traditional craftsmanship, it sets the stage for what lies within.
Related House Plans
It’s the kind of porch where you can envision yourself sipping on lemonade during warm summer evenings or greeting trick-or-treaters on a crisp October night.
But wait, there’s more!
This house plan isn’t just a pretty face; it’s designed for real life.
Stay Tuned: Detailed Plan Video Awaits at the End of This Content!
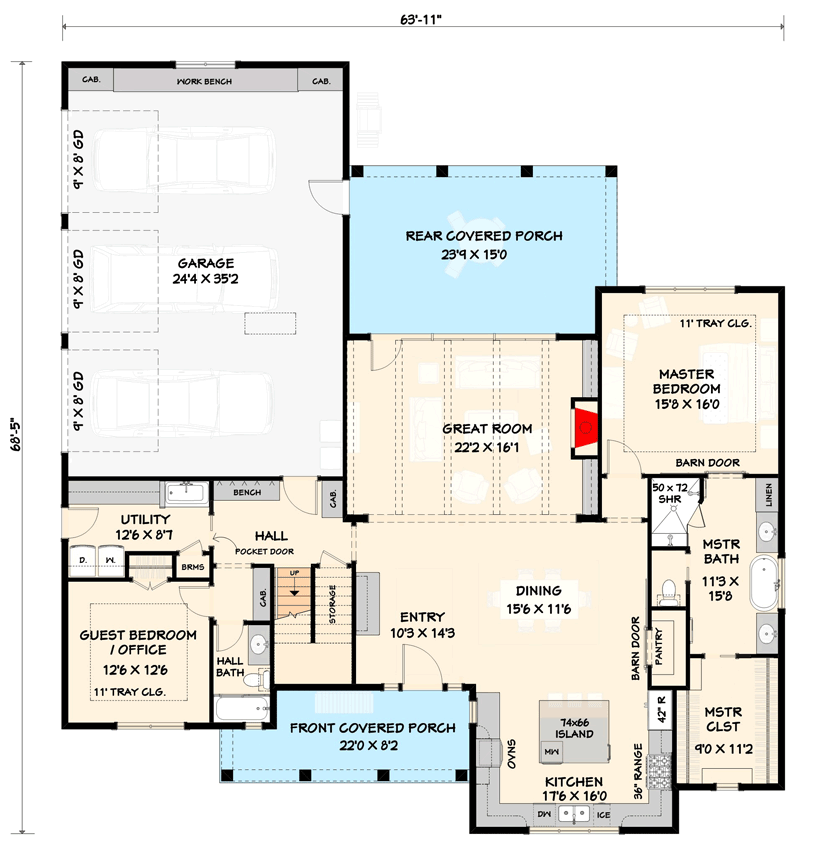
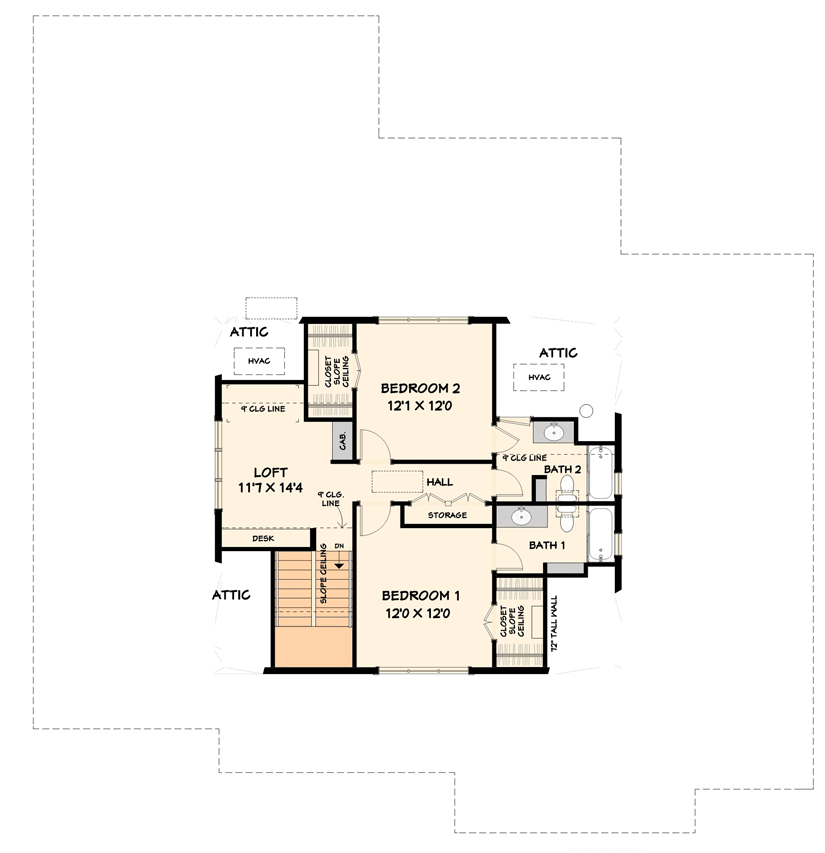
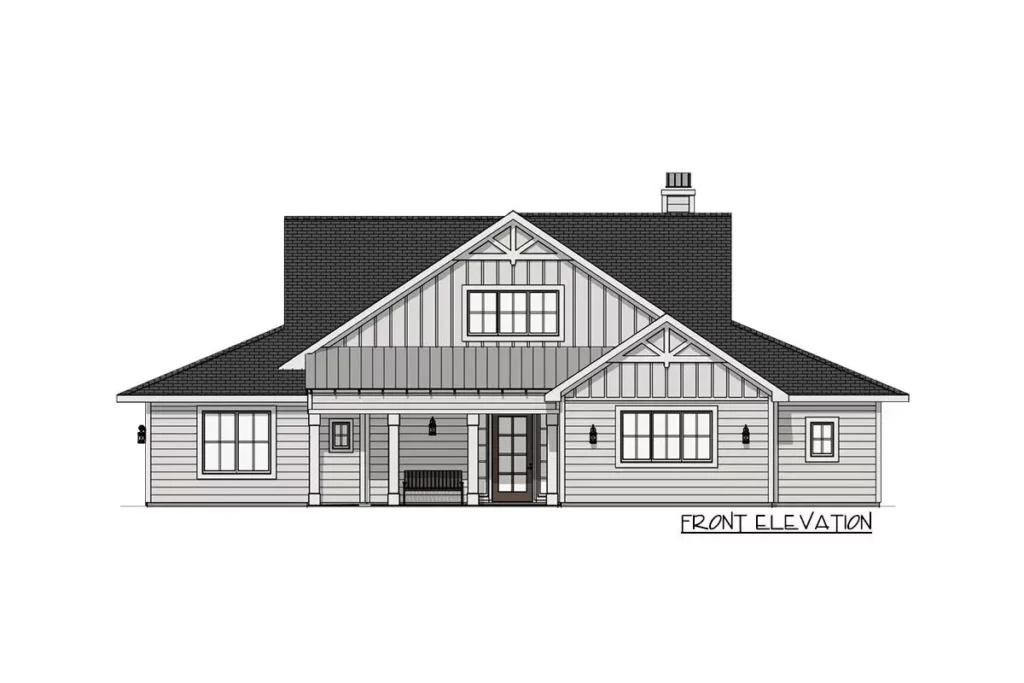
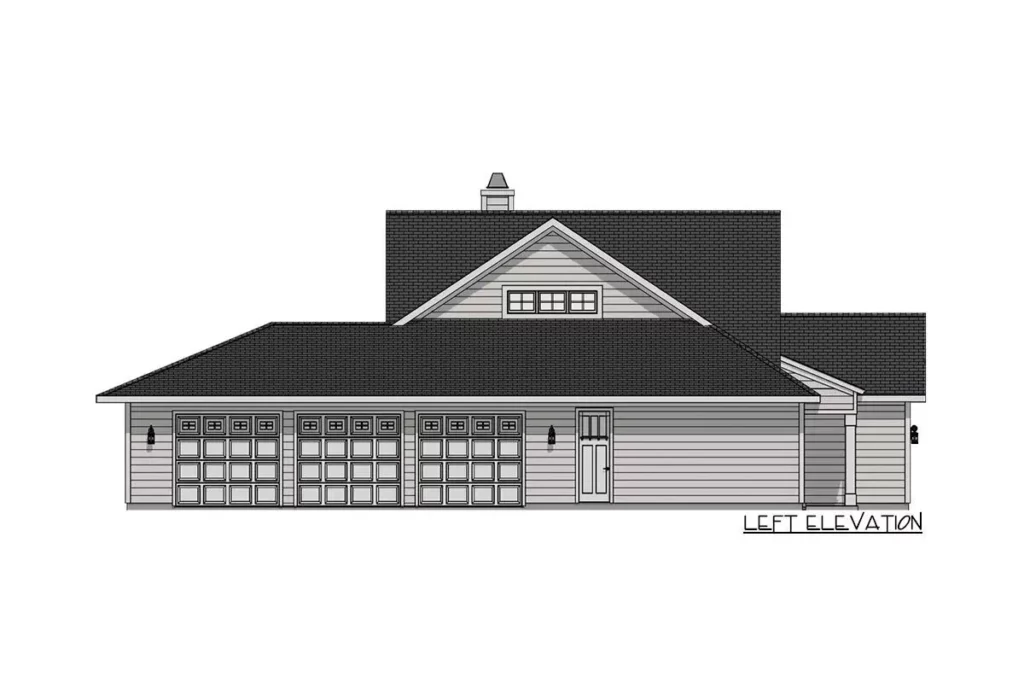
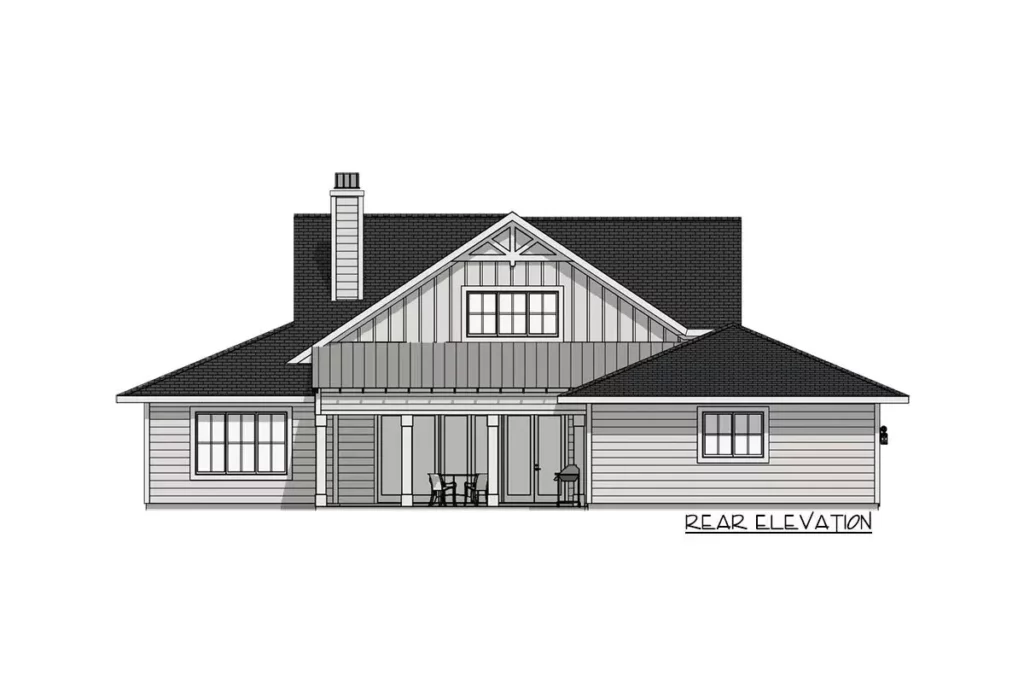
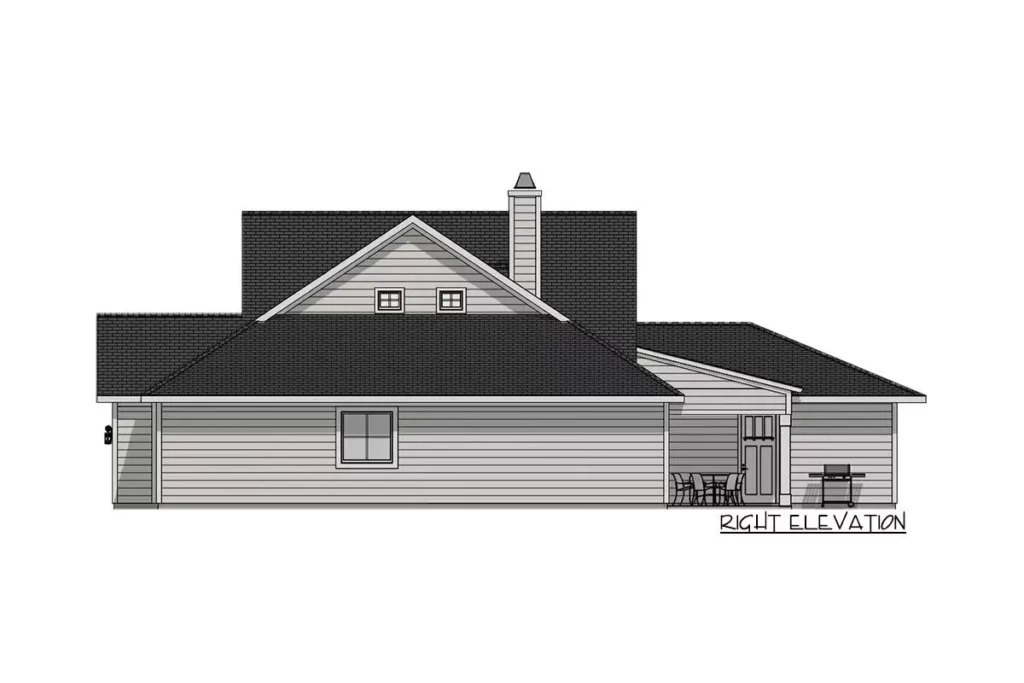
The open floor plan ensures that whether you’re hosting a Game of Thrones marathon or a Thanksgiving feast, everyone feels part of the action.
Related House Plans
The kitchen, with its gargantuan island, is a chef’s dream and a family’s hub.
It’s where homework meets prep work, and where casual meals turn into cherished memories.
And that barn door hiding the pantry?
It’s the cherry on top of this modern farmhouse sundae.
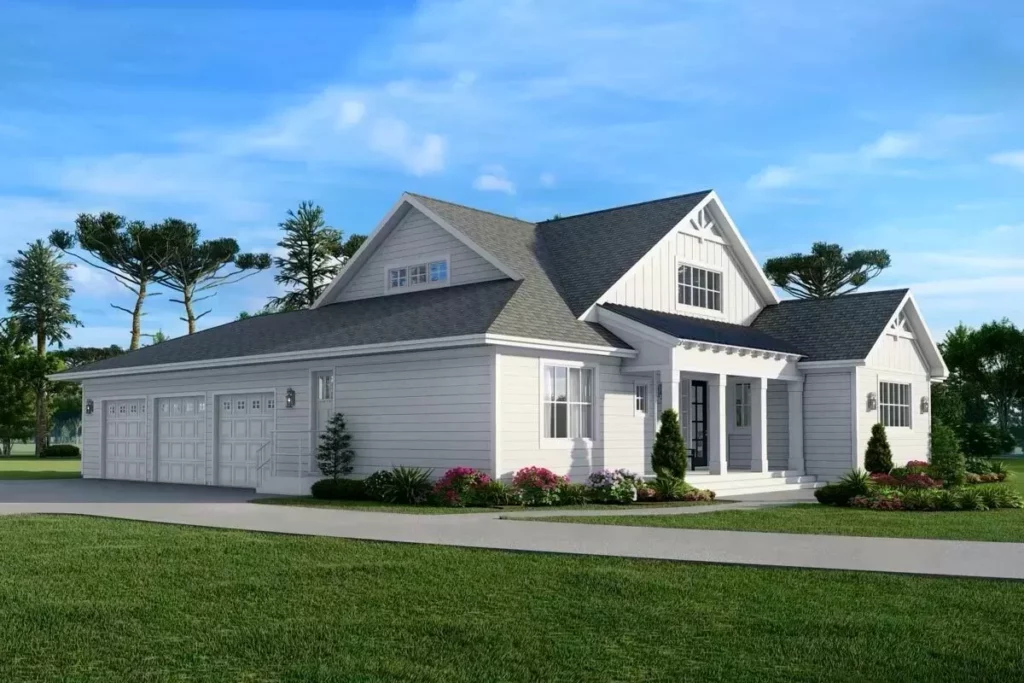
Moving to the great room, the fireplace becomes the heart of the home, especially on those nights when the world outside seems a bit too much.
This space seamlessly opens to a large rear porch, blurring the lines between indoors and out.
It’s perfect for those who love the idea of al fresco dining without the hassle of actually dining al fresco.
Now, let’s talk about the master suite.
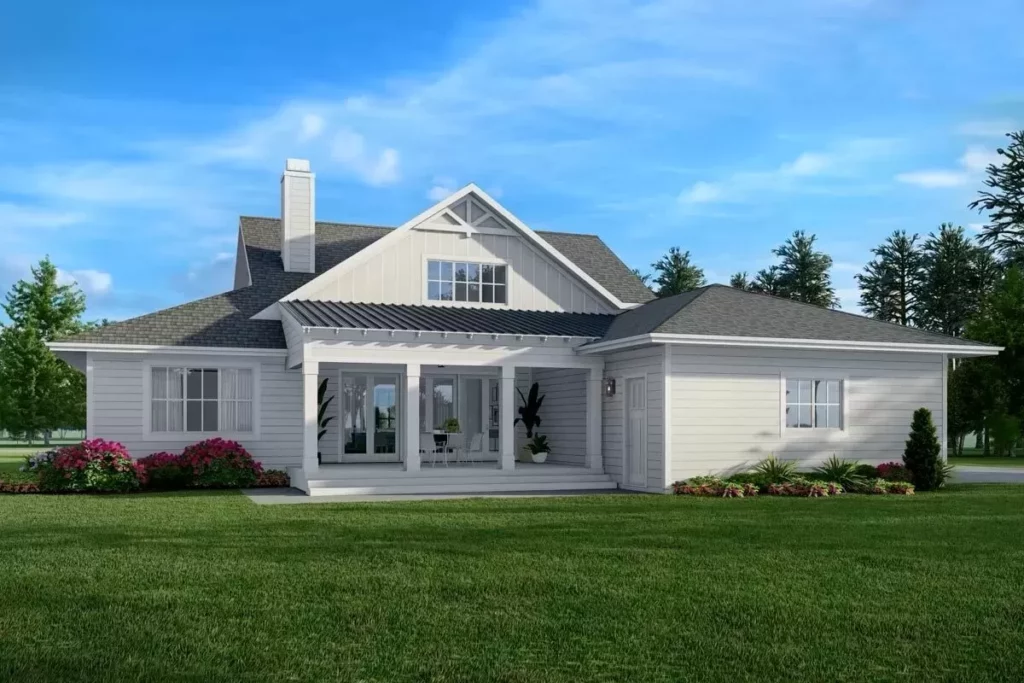
Occupying the entire right side of the home, it’s a retreat that offers peace away from the hustle and bustle of family life.
On the opposite side, a flexible room can serve as a second bedroom or a home office, because let’s face it, working from the dining table gets old fast.
But this house plan knows that life isn’t just about the pretty moments.
Enter the landing zone/mudroom, the unsung hero of a clutter-free life.
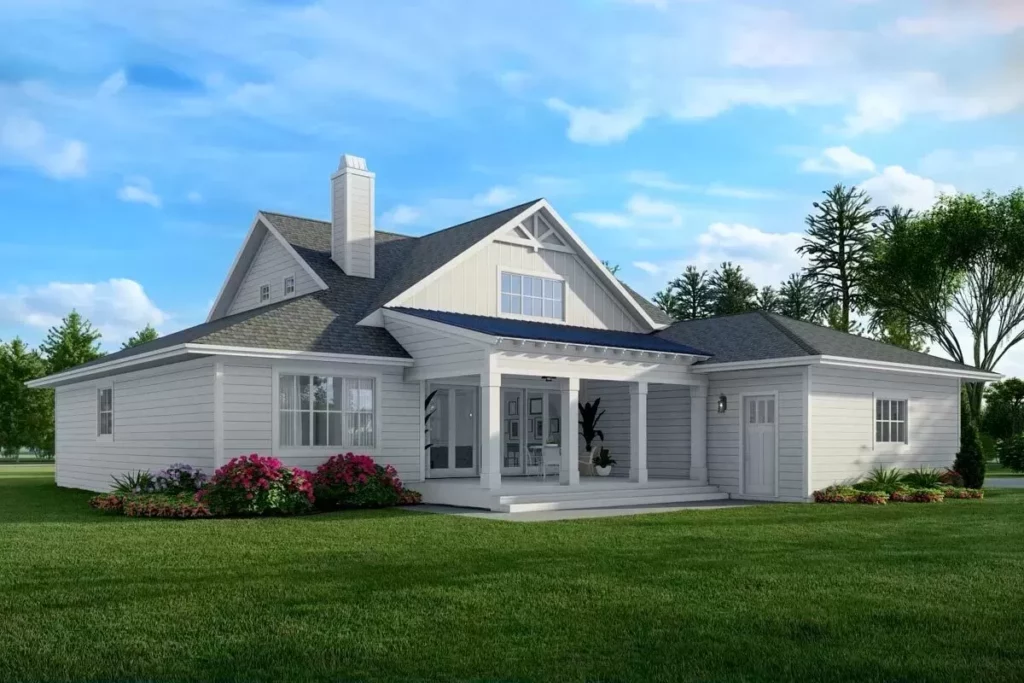
With built-in benches and lockers, it’s where chaos comes to be tamed.
And the utility/laundry room?
It doubles as a dog washing station, because Fido deserves a spa day, too.
As we venture upstairs, a loft space awaits, ready to be anything you need it to be – an office, a homework station, or a bunk room for impromptu sleepovers.
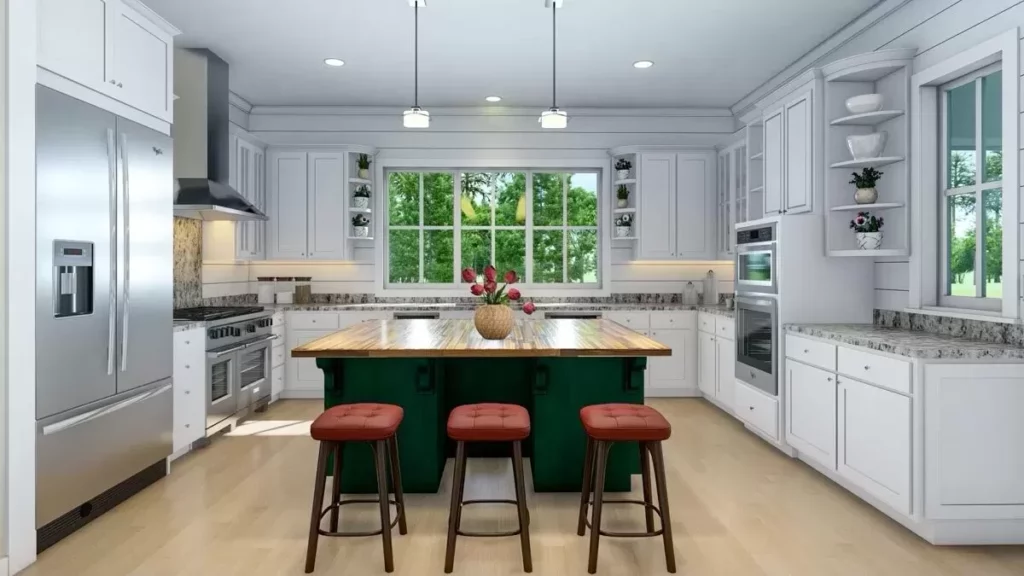
Picking up where we left off, let’s ascend to the second floor of this modern farmhouse marvel.
The upstairs is a realm of possibility, featuring bedrooms that are sanctuaries in their own right.
Each bedroom, equipped with its own full bath and generous walk-in closet, promises privacy and comfort for family members or guests.
Imagine the ease of morning routines without the bathroom battles – it’s a small detail that makes a big difference in daily life.
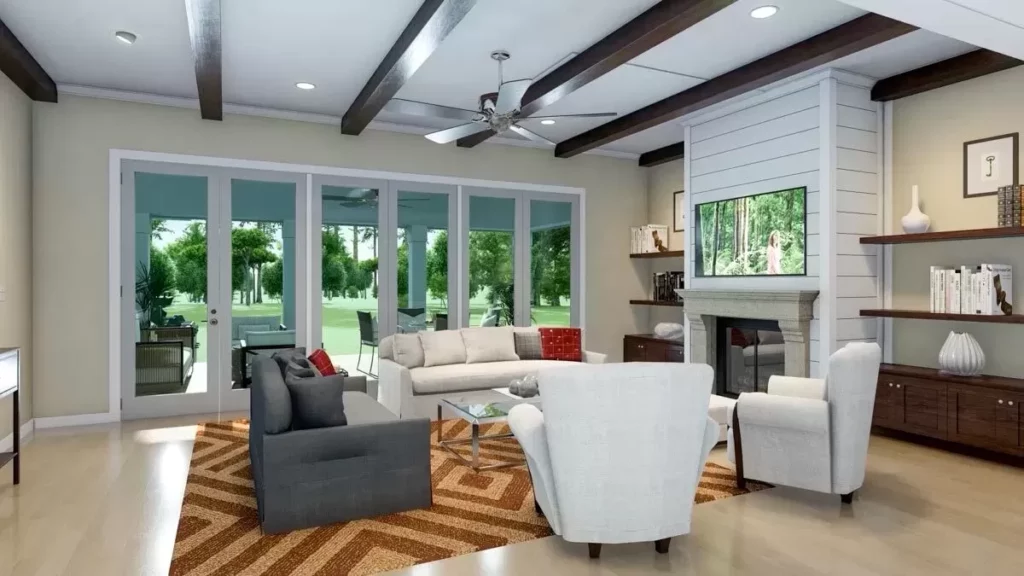
The loft space is a gem, offering flexibility and function with a built-in desk that’s perfect for those work-from-home days or late-night study sessions.
It’s large enough to accommodate bunks for extra guests, making it a versatile space for whatever your family needs may be.
This area epitomizes the blend of practicality and warmth that runs throughout the house.
Now, let’s talk about the mudroom and utility areas again because they deserve a second mention.
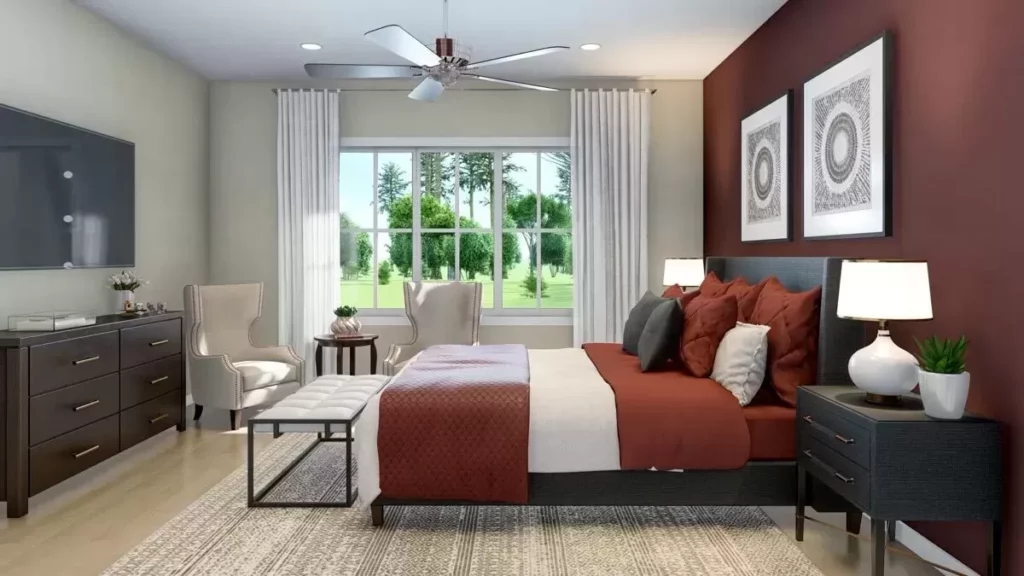
In a world where we’re all a bit too familiar with clutter, these spaces are the unsung heroes of the home.
The mudroom, with its direct access from the garage, is more than just a place to kick off your shoes; it’s a control center for coming and going, equipped with built-in benches and lockers that make organization a breeze.
And that utility room?
It’s not just for laundry – it’s a multi-functional space that can handle everything from muddy paws to muddy football kits, making life’s messes a little more manageable.
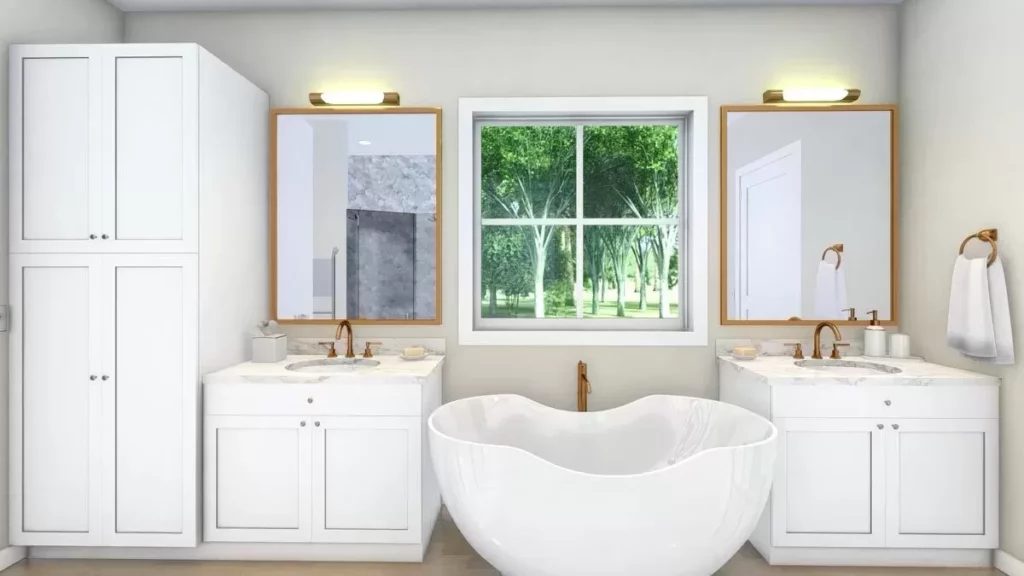
The 3-car side-entry garage is a dream come true for the car enthusiast, the weekend warrior, or the family that just needs space for all their stuff.
With ample room for vehicles, a workbench for projects, and storage cabinets for keeping things tidy, it’s a space that adds value far beyond parking.
The thoughtful inclusion of a man-door leading from the rear porch emphasizes the blend of functionality and design that makes this house plan so special.
It’s a feature that speaks to the attention to detail found throughout the home, ensuring that even the most utilitarian spaces are designed with care.
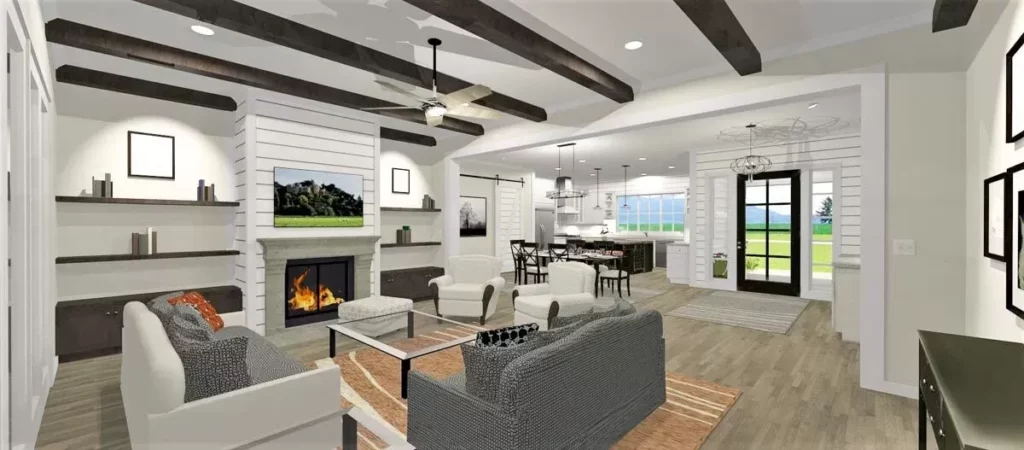
This modern farmhouse plan isn’t just a house; it’s a home that anticipates and adapts to the ebb and flow of family life.
From the open-plan living areas that invite togetherness to the private spaces that offer solitude, it’s designed for the way we live now.
Whether it’s the practicality of the mudroom, the flexibility of the loft, or the sanctuary of the master suite, each element has been thoughtfully considered to create a space that’s as functional as it is beautiful.
As we wrap up our tour of this master-down modern farmhouse exclusive plan, it’s clear that this is a home designed not just for living, but for living well.
With its blend of modern amenities and farmhouse charm, it’s a place where memories will be made, where laughter will fill the rooms, and where life will unfold in all its messy, wonderful glory.
So, if you’ve been searching for a house plan that feels like home, your search may just have come to a heartwarming end.
You May Also Like These House Plans:
Find More House Plans
By Bedrooms:
1 Bedroom • 2 Bedrooms • 3 Bedrooms • 4 Bedrooms • 5 Bedrooms • 6 Bedrooms • 7 Bedrooms • 8 Bedrooms • 9 Bedrooms • 10 Bedrooms
By Levels:
By Total Size:
Under 1,000 SF • 1,000 to 1,500 SF • 1,500 to 2,000 SF • 2,000 to 2,500 SF • 2,500 to 3,000 SF • 3,000 to 3,500 SF • 3,500 to 4,000 SF • 4,000 to 5,000 SF • 5,000 to 10,000 SF • 10,000 to 15,000 SF

