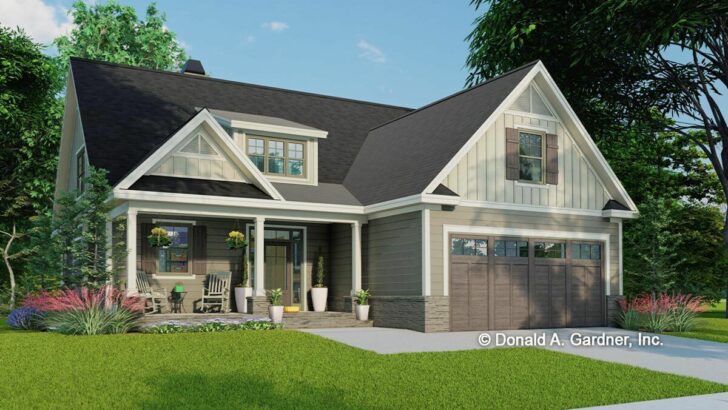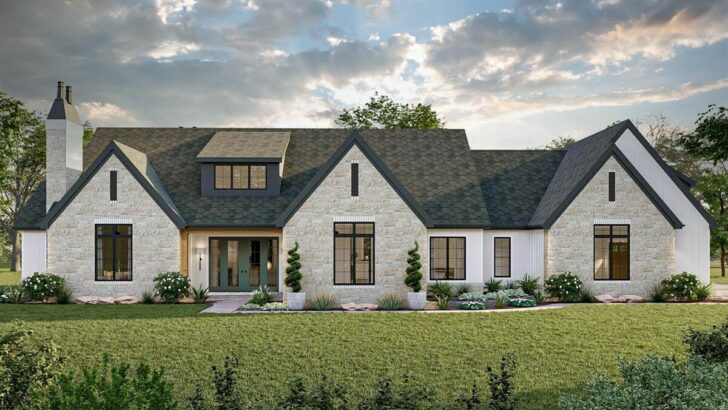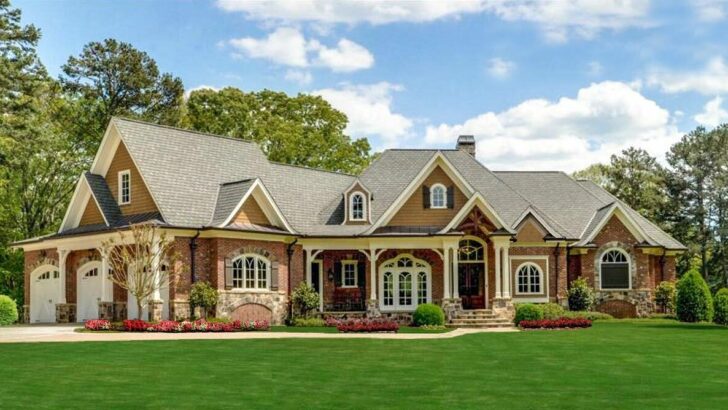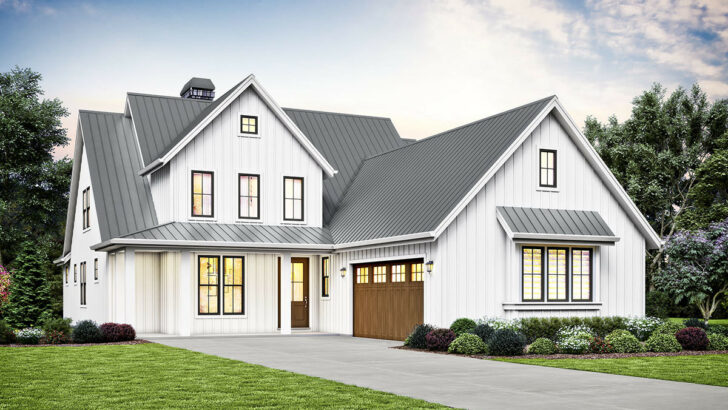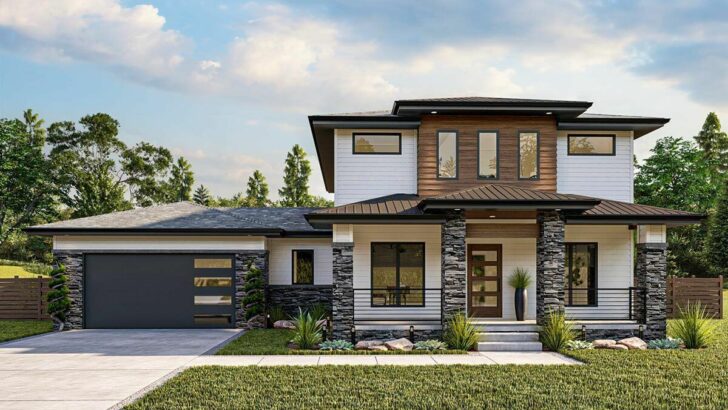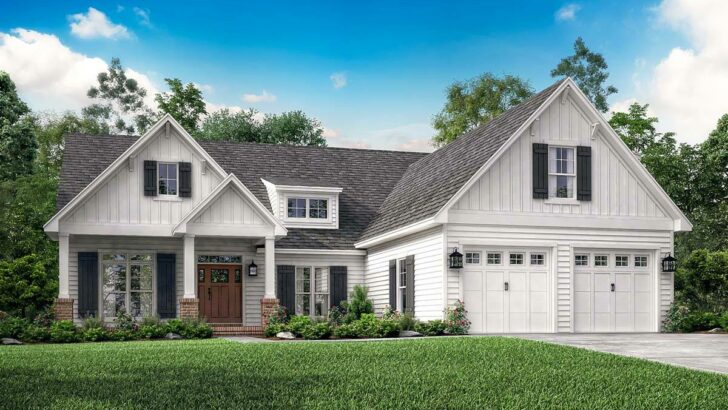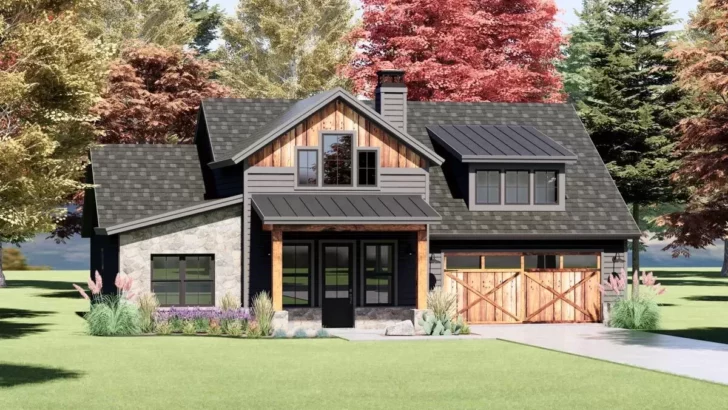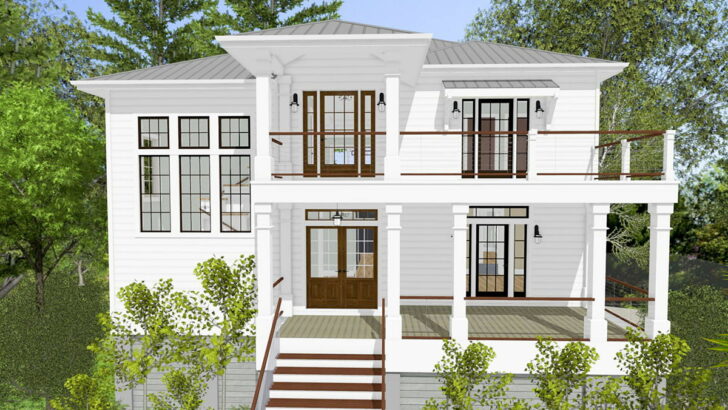
Specifications:
- 3,861 Sq Ft
- 3 Beds
- 3.5 Baths
- 2 Stories
- 3 Cars
Oh, the joy of stumbling upon a house plan that sounds like it’s straight out of a modern fairy tale, but with the practicality of a Swiss Army knife!
We’re diving into the enchanting world of a 3-Bed Modern Farmhouse Plan that’s more than just a place to crash.
It’s a lifestyle, folks!
So, grab your favorite beverage, and let’s embark on this architectural journey together.
Who knows?
By the end of this, you might just be ready to ditch your current digs for this dreamy abode.
Related House Plans






At the core of this 3,861 square foot masterpiece is the shared living space, a testament to the modern farmhouse’s ability to merge coziness with the grandeur of open-plan living.
Imagine oversized windows that don’t just let in light but practically invite the sun to take up residence.
The living area, with its multi-panel folding door, blurs the line between indoors and outdoors.
It’s perfect for those warmer months when you want to expand your living space to the screened porch and pretend you’re living in a perpetual vacation home.
Let’s talk about the kitchen because, let’s be honest, that’s where the magic happens.
Related House Plans
Whether you’re a culinary wizard or someone who just likes to admire a beautiful space while munching on takeout, this kitchen is a dream.
With an oversized island at its heart, it’s not just a place to prepare meals; it’s a command center.
The adjacent butler’s pantry is like having your backstage area, ensuring that you can host without a hitch, keeping the main area clutter-free.

Who wouldn’t want that?
Moving on to the sanctuary that is the master bedroom, located on the main level for maximum convenience and privacy.
This isn’t just a room; it’s a retreat.
With an en-suite that boasts a freestanding tub (hello, luxury!), two vanities for an “I don’t have to share if I don’t want to” experience, and dual walk-in closets that answer the age-old question of “Do I have enough storage space?” Spoiler alert: Yes, yes, you do.
Adjacent to this haven is a home office, making the transition from rest to productivity as smooth as your morning coffee.
It’s the ideal setup for those who work from home or need a space to manage the household.
Plus, it’s a great excuse to design an office that sparks joy and creativity.
As we ascend to the second level, we’re greeted by not just any old bedrooms but four bedroom suites, each with its full bath.

It’s like every room is its mini-apartment, ensuring privacy and comfort for family members or guests.
And then there’s the library.
Oh, the library!
With built-in window seats, it’s not just a place to store books; it’s a haven for the mind and soul, offering a cozy nook for reading or daydreaming.
This home isn’t just a structure; it’s a narrative of modern living, blending the rustic charm of farmhouse aesthetics with the sleekness of modern design.
It’s a place where every element, from the unique angled garage (because why settle for ordinary?) to the laundry/mudroom that smartly separates the third garage bay, is thoughtfully crafted to enhance daily living.
So, as we wrap up this part of our journey, remember: homes like these are more than just places to live.
They’re stories waiting to be lived in, and this modern farmhouse plan is ready to tell its tale.

As we continue our exploration of this architectural gem, let’s not forget the exterior that first catches the eye.
The unique angled garage isn’t just a design quirk; it’s a statement.
Whether you’re an auto enthusiast with a collection to showcase or a family with a practical need for space and organization, this three-car garage, with its separate bay for a workshop or lawn equipment storage, speaks to both form and function.
And let’s be real, the curb appeal of those two shed dormers resting above the front porch, combined with multiple gables and great windows, all wrapped in board and batten siding, screams “Instagram-worthy.”
Now, back inside, where the love affair between natural light and living space continues.
The oversized windows are not just architectural features; they’re the soul of the home, inviting the outside in and ensuring that your connection with nature is just a glance away.
This relationship is beautifully emphasized in the transition areas, like the screened porch, which serves as an intermediary space where indoor comfort meets outdoor freshness.
It’s perfect for those lazy summer evenings when all you want is to enjoy the breeze without the company of pesky insects.

Entertaining in this modern farmhouse is less of a chore and more of a pleasure.
The generous kitchen with its oversized island is a gathering spot, making meal preparation a communal activity.
The butler’s pantry, a strategic ally, keeps the mess out of sight, allowing the host to maintain a serene and inviting environment.
This setup encourages gatherings, from casual family dinners to more formal celebrations, ensuring that memories are made around the table.
Revisiting the master suite, it’s worth emphasizing the thoughtfulness behind its design.
The en-suite, with its freestanding tub and dual vanities, offers a spa-like experience, turning daily routines into moments of relaxation and luxury.
The dual walk-in closets address the practical aspects of living, proving that style and functionality can coexist harmoniously.
This master suite is not just a part of the house; it’s a retreat within a retreat, a place to recharge and unwind.

The second level of the home is a testament to privacy and personal space.
The bedroom suites, each with its full bath, ensure that everyone has their oasis.
This setup is ideal for growing families or those who love hosting guests, providing everyone with their sanctuary.
And the library, with its built-in window seats, adds a touch of personality and charm.
It’s a space that invites relaxation and reflection, offering a peaceful retreat for those moments when you need to escape the hustle and bustle of daily life.
In wrapping up our tour of this modern farmhouse, it’s clear that this isn’t just a house; it’s a carefully curated experience.
From the unique angled garage to the light-filled living spaces and the private retreats within, every aspect of this home has been designed with life in mind.
It’s a place where functionality meets beauty, where modern conveniences blend with timeless charm.
So, if you’ve ever dreamed of a home that celebrates modern farmhouse living at its finest, this might just be the blueprint for your future.
You May Also Like These House Plans:
Find More House Plans
By Bedrooms:
1 Bedroom • 2 Bedrooms • 3 Bedrooms • 4 Bedrooms • 5 Bedrooms • 6 Bedrooms • 7 Bedrooms • 8 Bedrooms • 9 Bedrooms • 10 Bedrooms
By Levels:
By Total Size:
Under 1,000 SF • 1,000 to 1,500 SF • 1,500 to 2,000 SF • 2,000 to 2,500 SF • 2,500 to 3,000 SF • 3,000 to 3,500 SF • 3,500 to 4,000 SF • 4,000 to 5,000 SF • 5,000 to 10,000 SF • 10,000 to 15,000 SF

