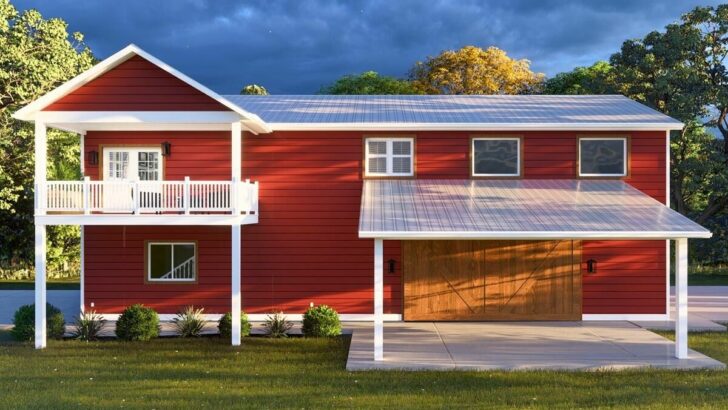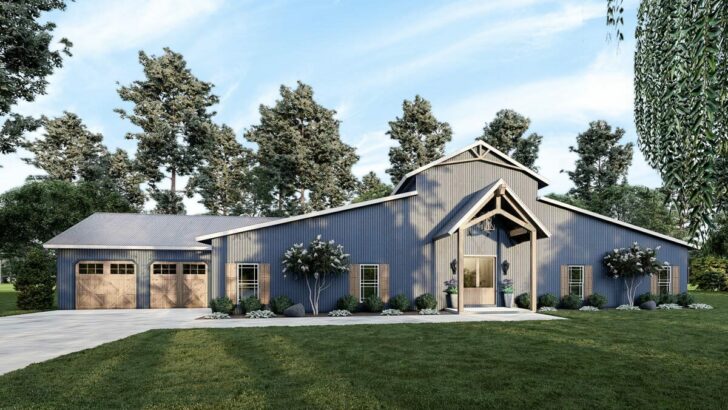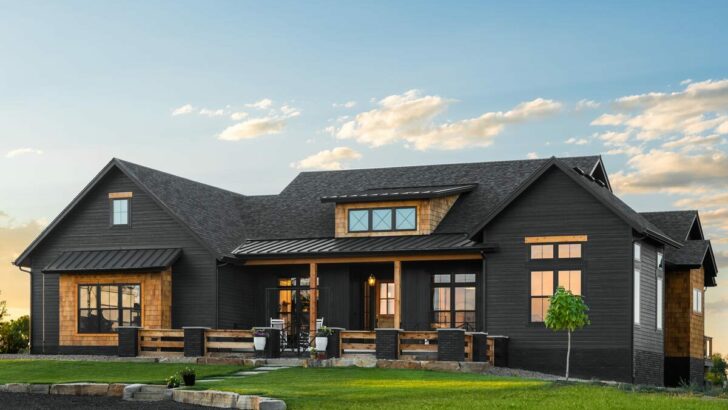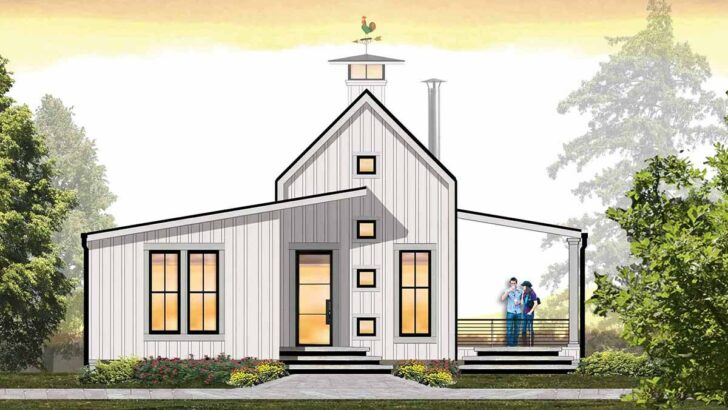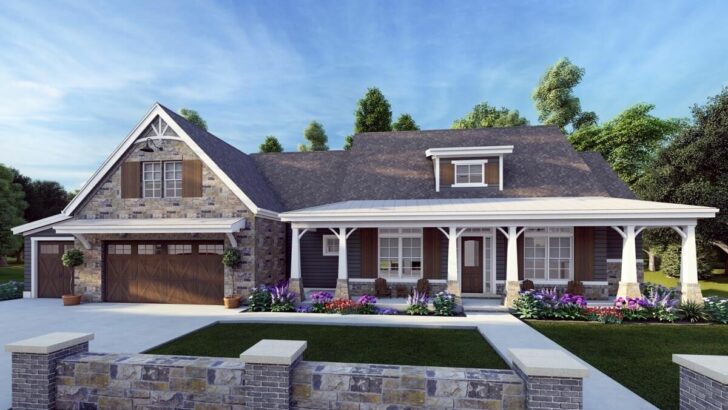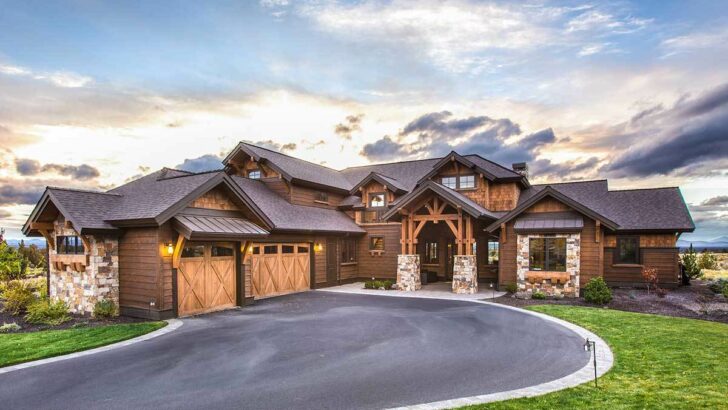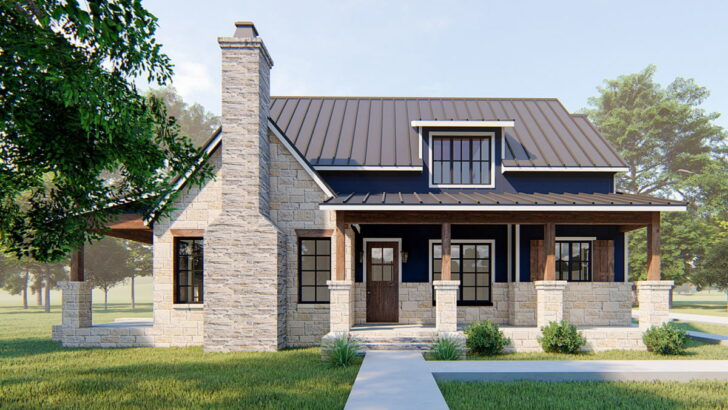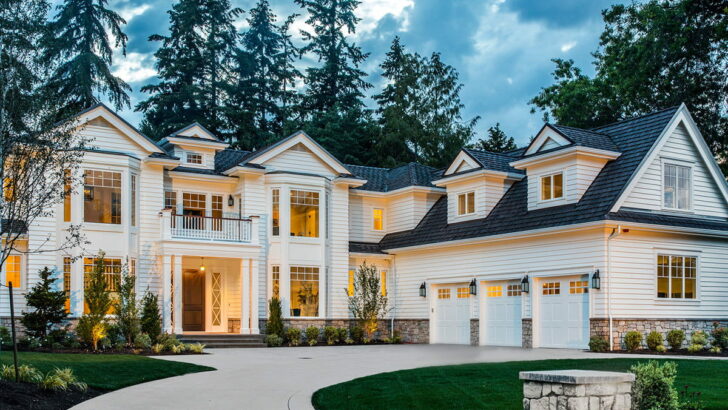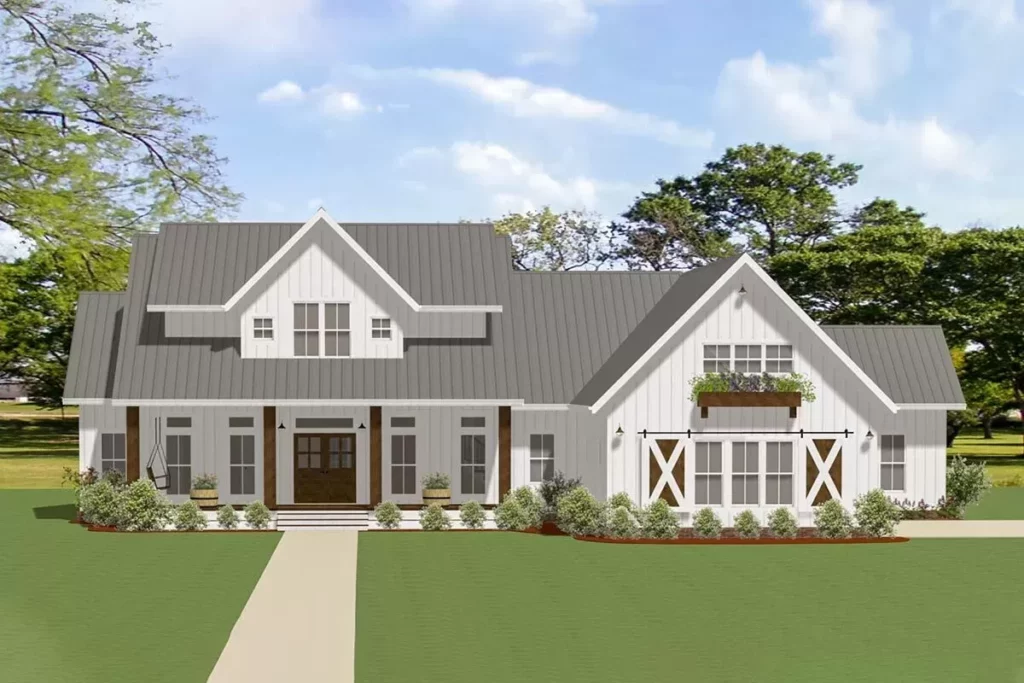
Specifications:
- 2,680 Sq Ft
- 3 Beds
- 3.5 Baths
- 1 – 2 Stories
- 3 Cars
Ah, the modern farmhouse – a blend of classic comfort and modern flair that seems to whisper “home” in a way that makes you want to kick off your shoes, pour a glass of iced tea, and settle down with a good book.
Or, if you’re like me, frantically search for where you left your phone last.
But let’s not get sidetracked by the mysteries of everyday life.
Today, we’re here to talk about a house that’s as charming as it is functional, and it’s got me dreaming of countryside living with just the right touch of elegance.
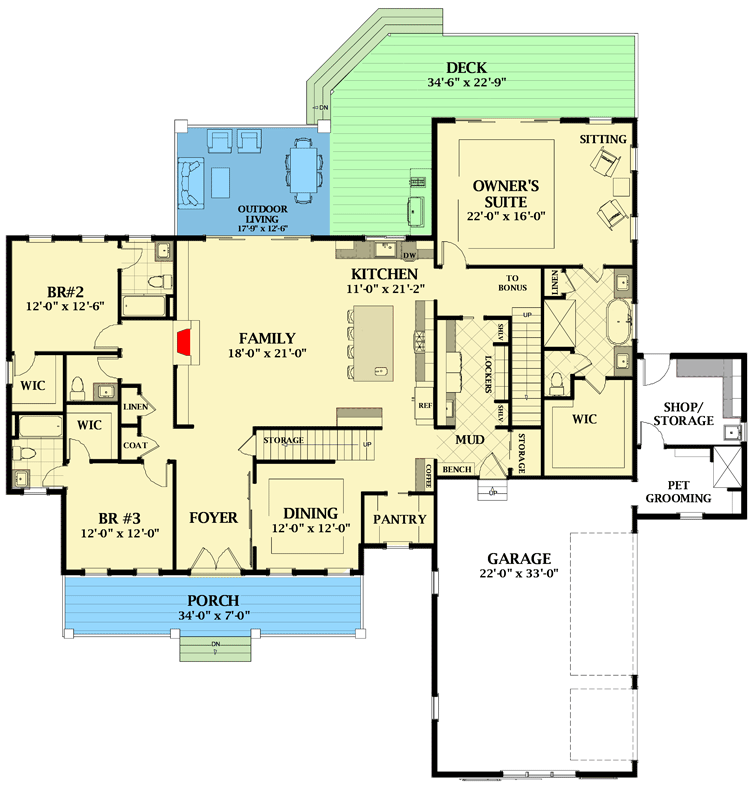
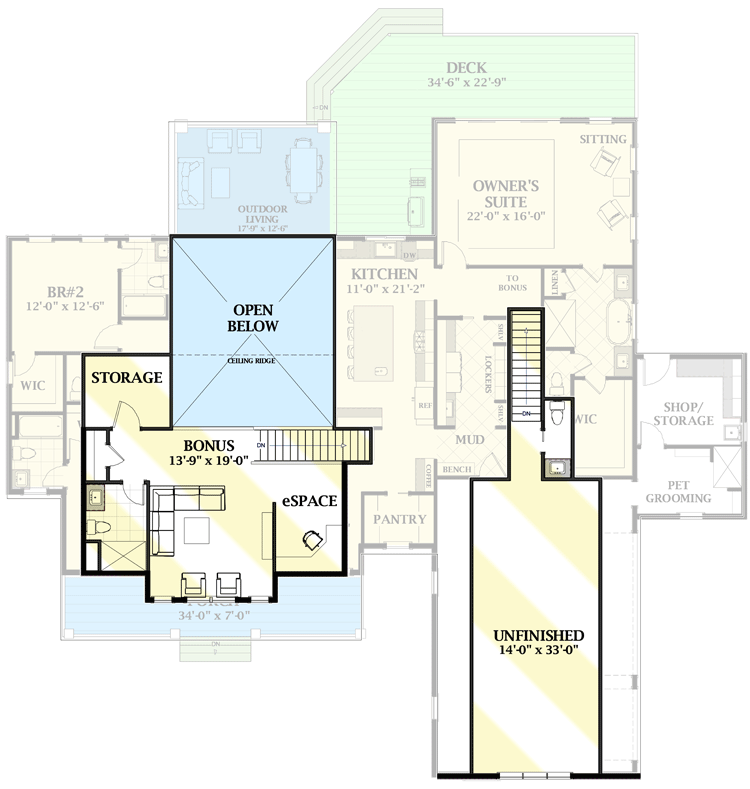
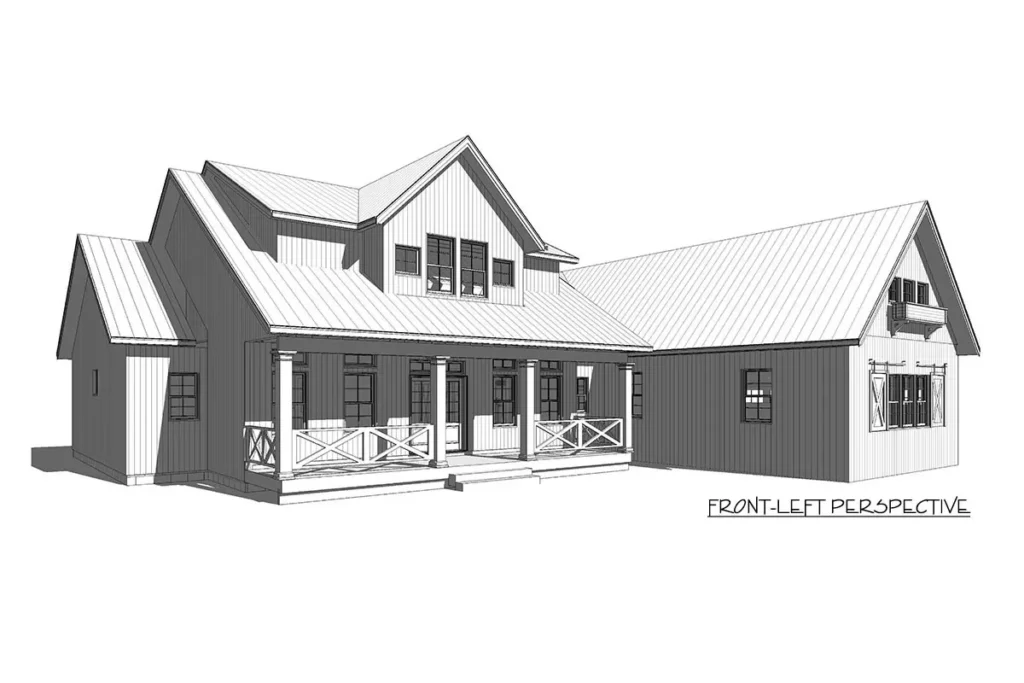
Imagine pulling up to a house that greets you with a welcoming porch, complete with a large gable that’s like the house’s way of smiling at you.
This isn’t just any porch, though.
Related House Plans
It’s the start of your journey into a 3-bedroom modern farmhouse plan that’s as spacious as it is inviting, boasting 2,680 square feet of pure delight.
And let’s not forget the board and batten siding and standing seam metal roof that scream “I’ve got my life together” in the most architecturally pleasing way possible.
Now, if you’re anything like me, the outdoors is your second living room, and this house gets that.
There’s an outdoor living room that’s perfect for those lazy afternoons when the inside of a house feels too limiting.
Want to bask in the sun?
There’s a back deck that’s just begging for a sun lounger and a good book (or, you know, that phone you finally found).
But let’s step inside for a moment because the interior is where the magic really happens.
Related House Plans
French doors open to a foyer that’s not just a foyer but a gateway to relaxation and comfort.
To your right, hidden behind barn doors (because who doesn’t love barn doors?), is a dining room with a tray ceiling that’s just waiting to host your next dinner party or solo pizza night.
The family room is straight ahead, promising cozy evenings and lazy weekends.
But wait, there’s more!
The kitchen is a dream for anyone who loves to cook, or just loves to eat.
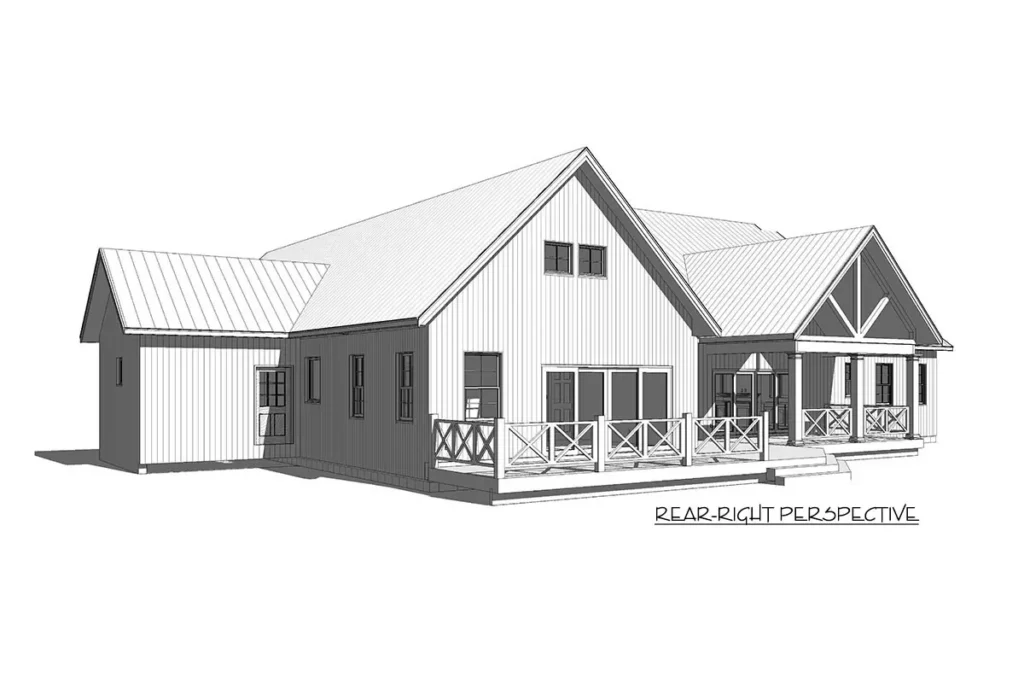
It’s open to the family room, so you’re never too far from the action, and features a large island with a prep sink and seating for four.
And a large pantry conveniently located next to the garage for those of us who consider unloading groceries an Olympic sport.
Now, let’s talk about the master suite because it deserves its own moment in the spotlight.
Access to the rear deck for those midnight stargazing adventures?
Check.
A five-fixture bath for spa-like retreats at home?
Double-check.
A large walk-in closet that could probably house a small village?
Okay, maybe not a village, but it’s definitely spacious.
Just when you thought it couldn’t get any better, let me take you across this modern farmhouse to the other bedrooms.
Yes, each of these sanctuaries comes with its own bathroom and walk-in closet.
Imagine that—no more morning battles over shower schedules or where to stash your ever-growing collection of shoes.
It’s like living in a boutique hotel, but you never have to check out (or pay for mini-bar snacks).
But the real game-changer?
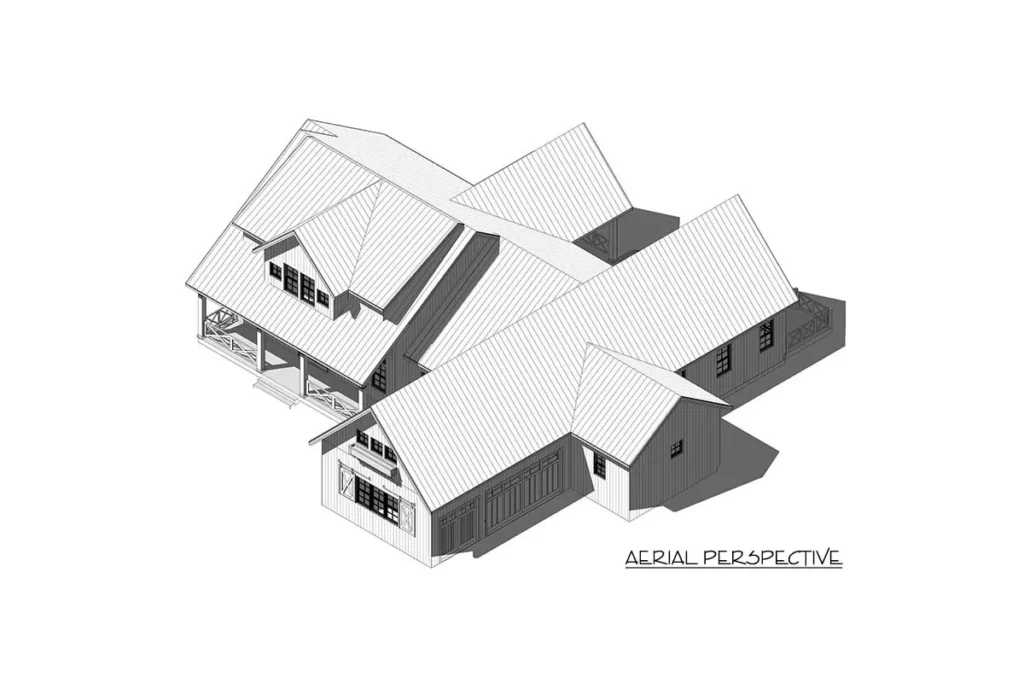
The stairs.
Not one, but two sets of stairs that lead to realms of possibilities.
One takes you to a bonus expansion above the main living area, adding a generous 547 square feet to your domain.
It comes complete with a full bath, making it the perfect hideaway for guests, a home office, or that fourth bedroom you’ve always wanted but never knew you needed.
The possibilities are as endless as your Pinterest board of home ideas.
The other staircase leads to a bonus room above the garage, adding another 492 square feet of “what should I do with this space” excitement.
With a half bath included, it’s an ideal spot for a game room, art studio, or a home gym where you can attempt to work off the pizza from your solo dining adventures.
The point is, it’s your canvas to paint however you see fit.
Now, if you’re sitting there thinking, “But I’m not sure I’m ready for the farmhouse life,” let me stop you right there.
This isn’t just a house; it’s a lifestyle.
It’s about blending the simplicity of rural living with the sophistication of modern design.
It’s a place where memories are made, whether it’s baking in that spacious kitchen, enjoying the great outdoors from your deck, or simply finding peace in your own little corner of the world.
In the end, what makes this 3-bed modern farmhouse plan so special isn’t just its features or its square footage.
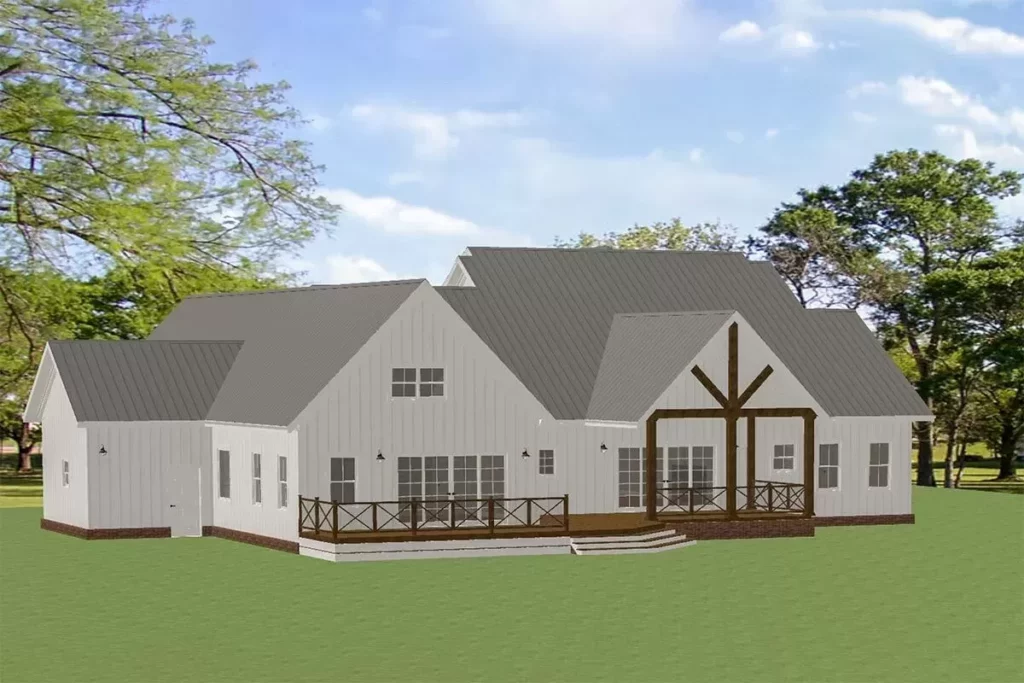
It’s the potential for life to unfold in the most beautiful of ways.
It’s about creating a home that’s not just a shelter, but a sanctuary.
A place where laughter fills the air, where comfort is always in style, and where each day is greeted with the promise of simple joys and grand adventures.
So, whether you’re a seasoned farmhouse lover or a modern design enthusiast, there’s something undeniably appealing about a home that offers the best of both worlds.
And who knows?
Maybe it’s time to turn that dream into a reality.
After all, life is short, but the memories we make at home last forever.
Here’s to creating a space that’s truly your own, in a house that feels like it was made just for you.
Welcome home.
You May Also Like These House Plans:
Find More House Plans
By Bedrooms:
1 Bedroom • 2 Bedrooms • 3 Bedrooms • 4 Bedrooms • 5 Bedrooms • 6 Bedrooms • 7 Bedrooms • 8 Bedrooms • 9 Bedrooms • 10 Bedrooms
By Levels:
By Total Size:
Under 1,000 SF • 1,000 to 1,500 SF • 1,500 to 2,000 SF • 2,000 to 2,500 SF • 2,500 to 3,000 SF • 3,000 to 3,500 SF • 3,500 to 4,000 SF • 4,000 to 5,000 SF • 5,000 to 10,000 SF • 10,000 to 15,000 SF

