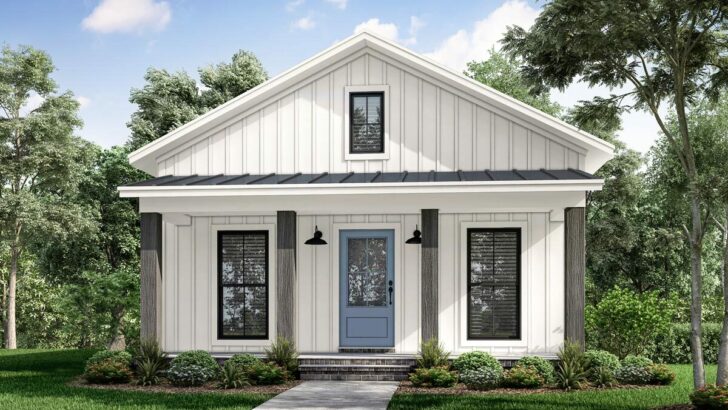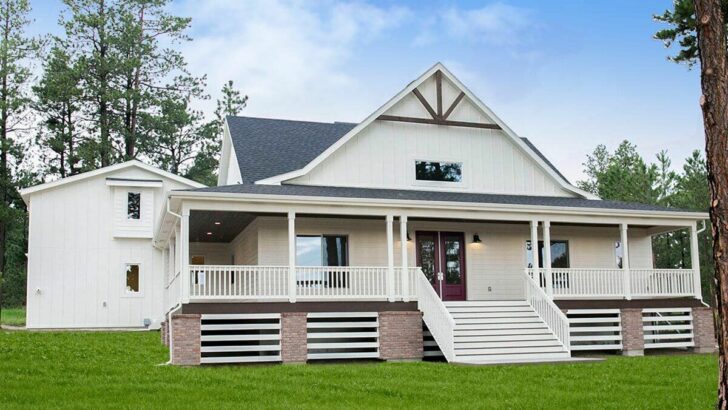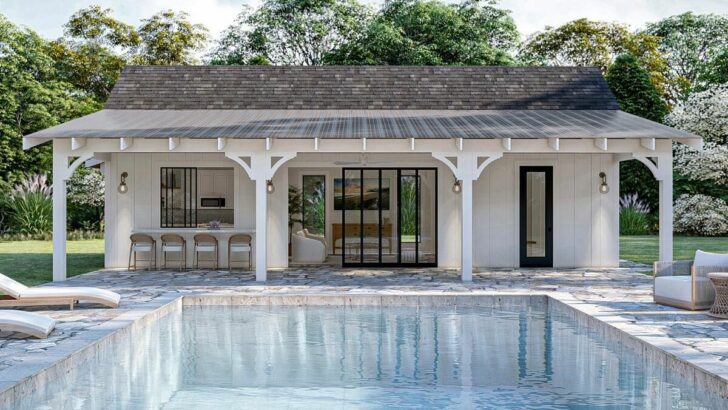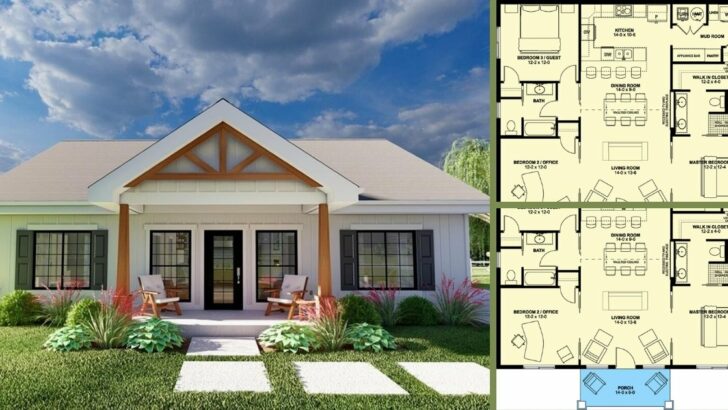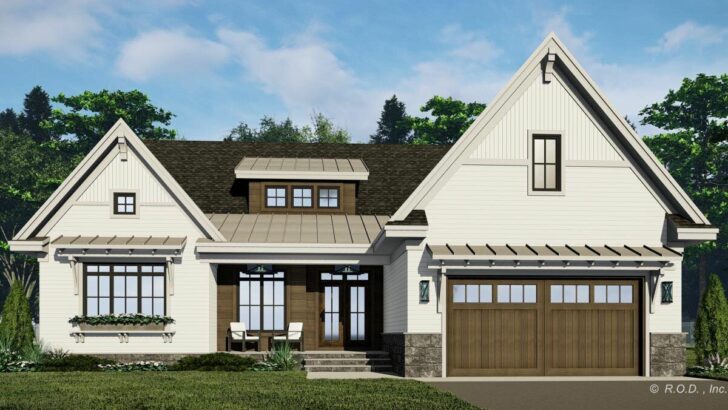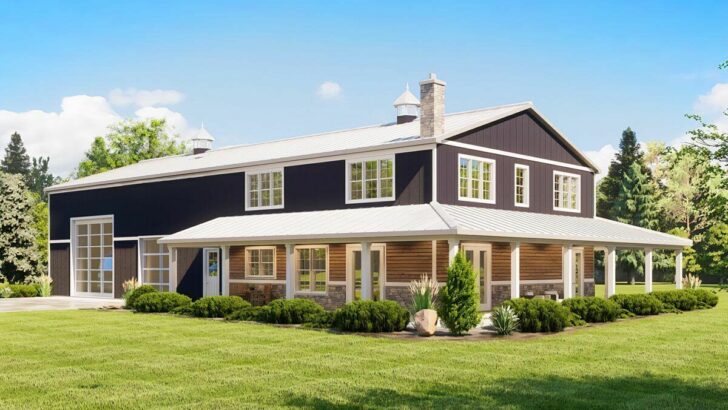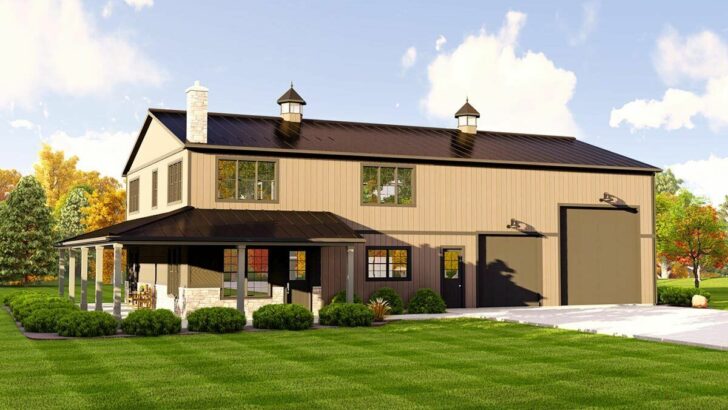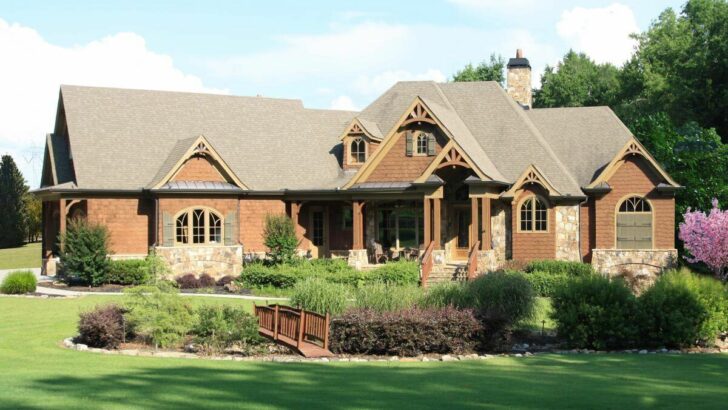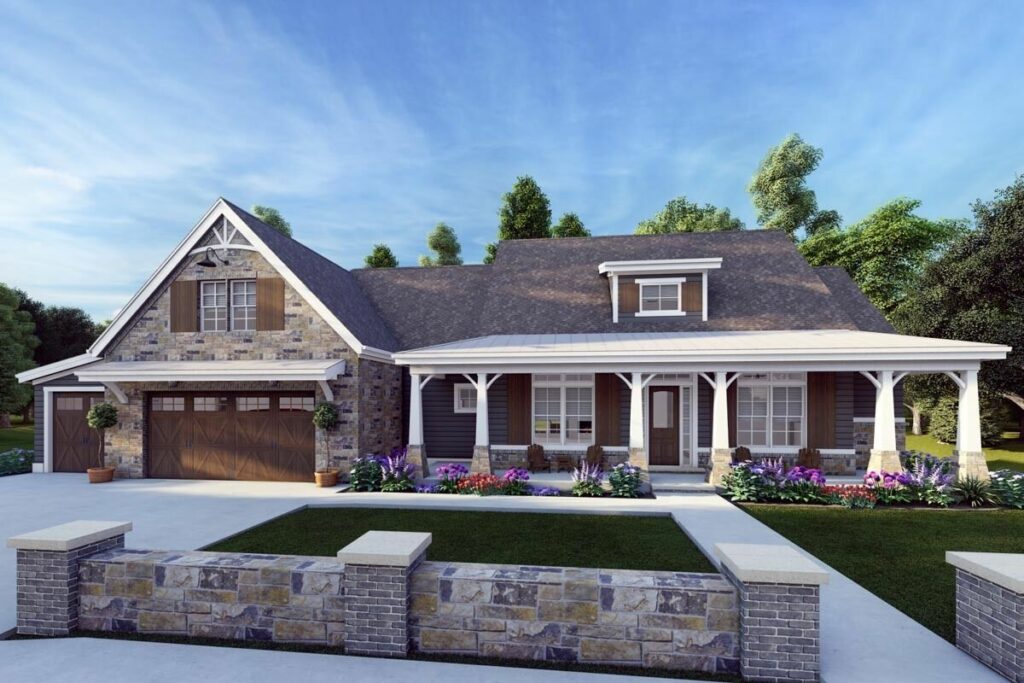
Specifications:
- 2,593 Sq Ft
- 3 – 6 Beds
- 3.5 – 6.5 Baths
- 1 Stories
- 2 – 3 Cars
Oh, the charm of a rustic farmhouse! Picture this: you’re sipping lemonade on a wide wraparound porch, watching the sunset. Sounds like a dream, right?
Well, folks, hold onto your horses because that’s just the beginning of what this Rustic Craftsman house plan has to offer!
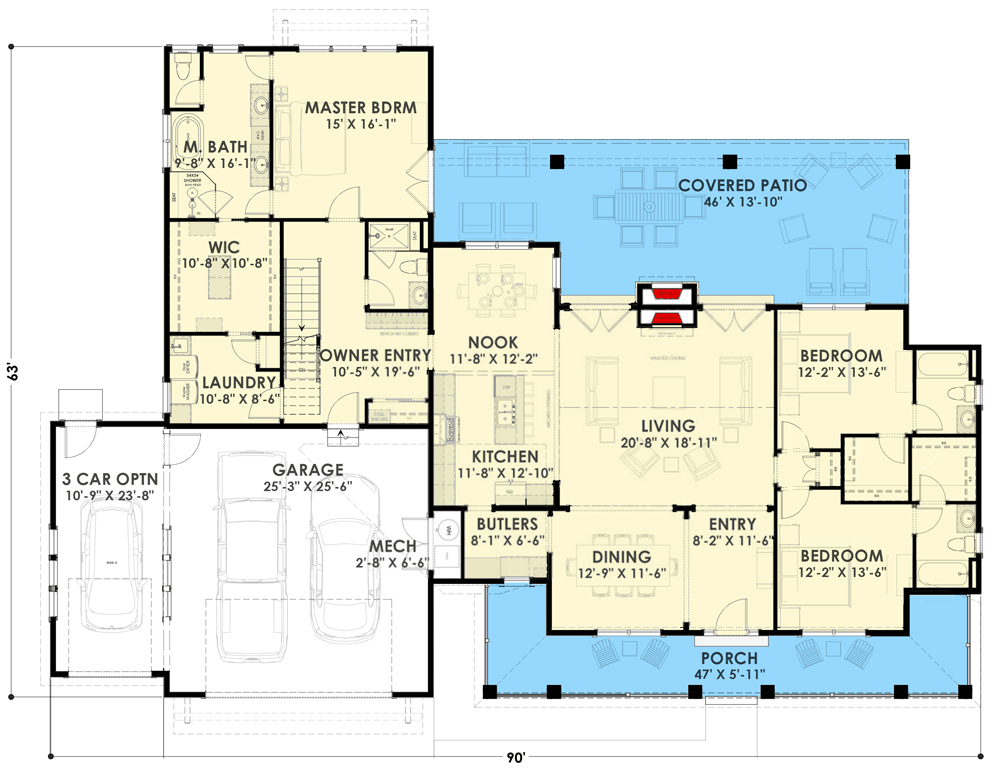
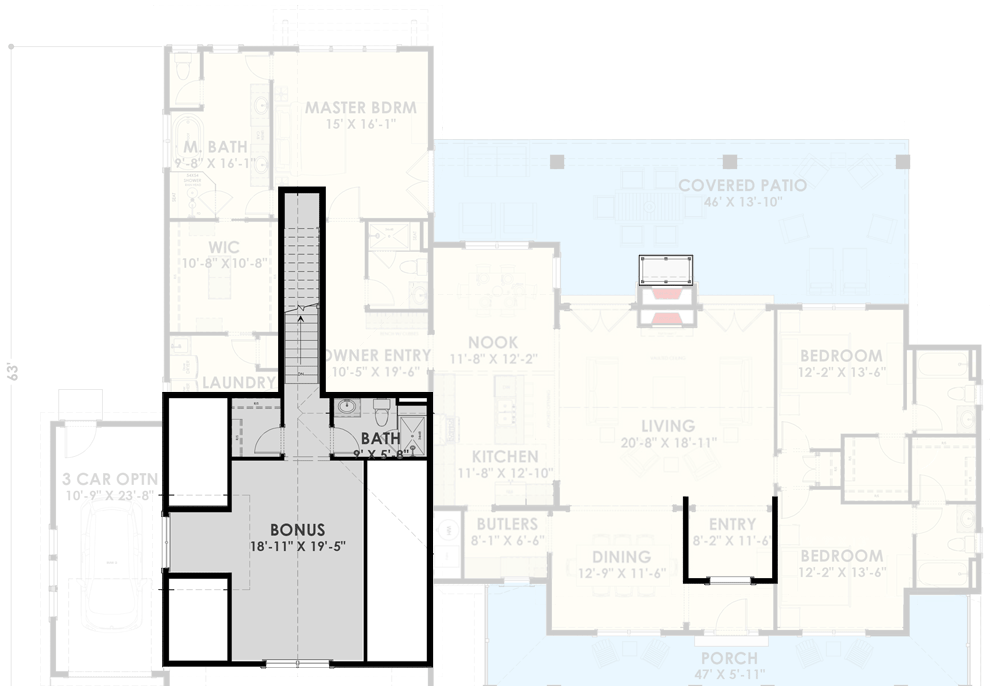
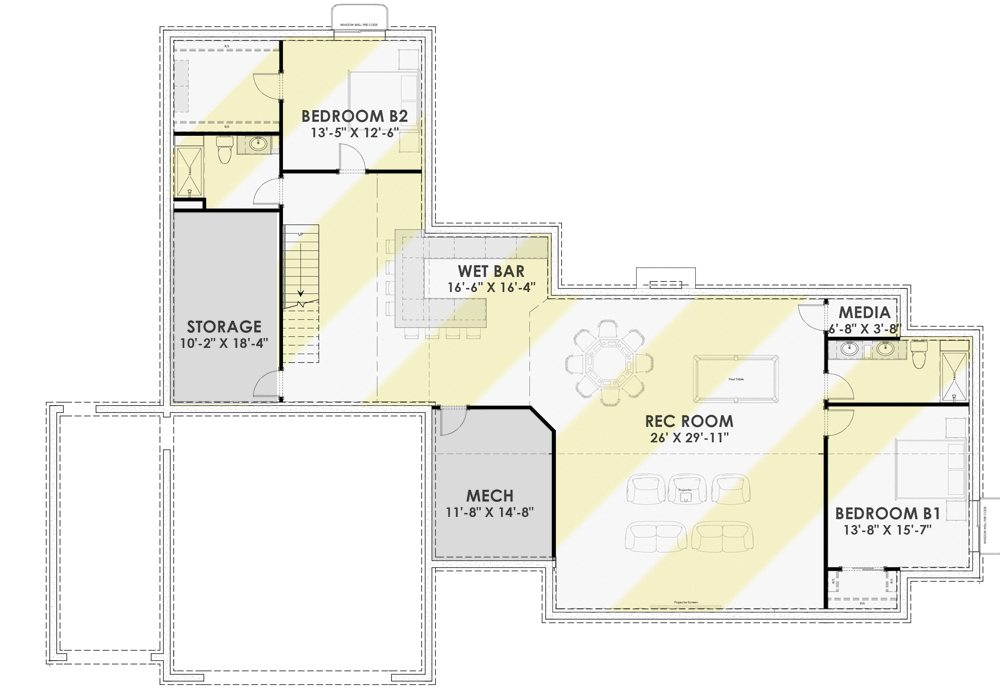
Let me paint a picture for you. We’re talking about a house that doesn’t just scream “home” but hollers it with a bullhorn, all while providing the modern comforts you crave.
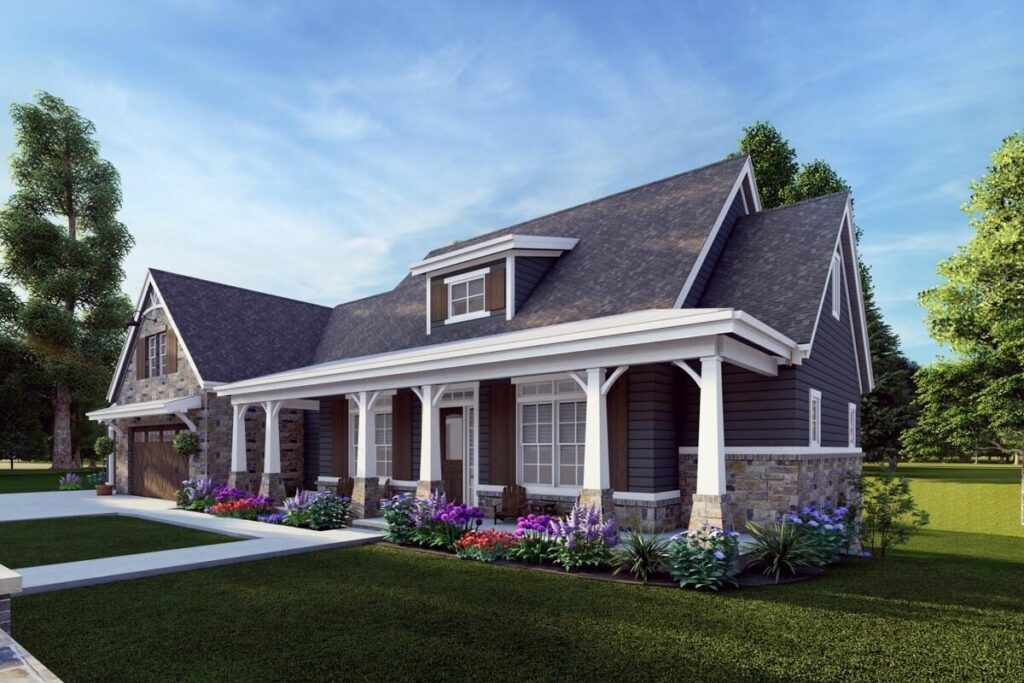
With its hearty structure, this beauty offers a sprawling 2,593 square feet, with the flexibility of 3 to 6 bedrooms and 3.5 to 6.5 baths. Perfect for a growing family, an endless stream of guests, or if you just love a good ol’ spacious living situation!
Related House Plans
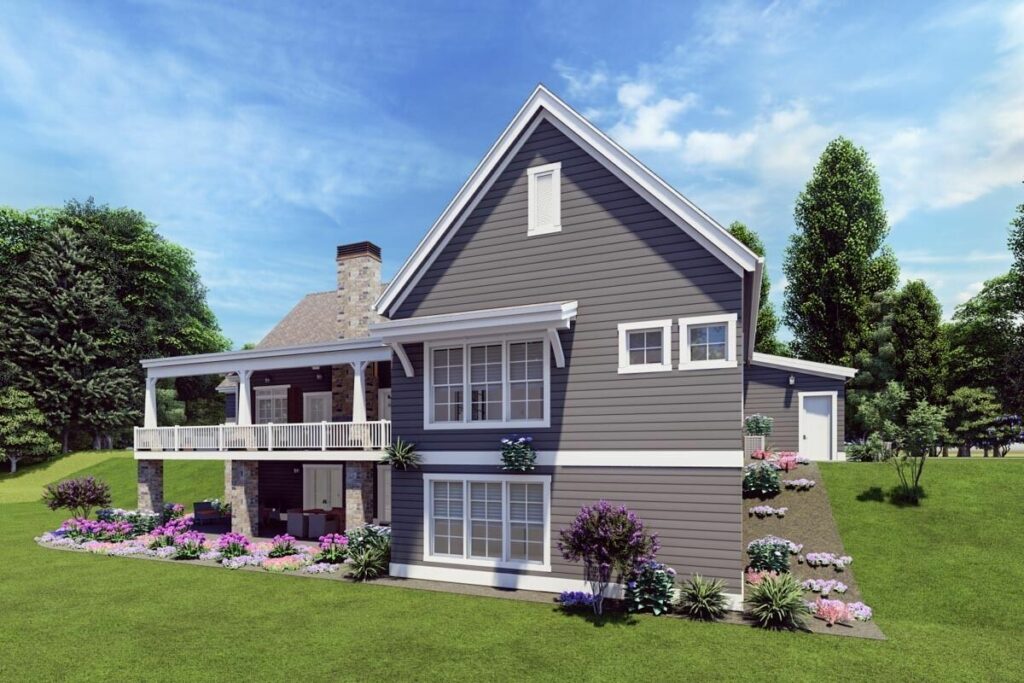
Now, onto the heart of the home: the open floor plan. If you’ve ever tripped over a footstool racing to answer the phone, you’ll appreciate the lack of walls!
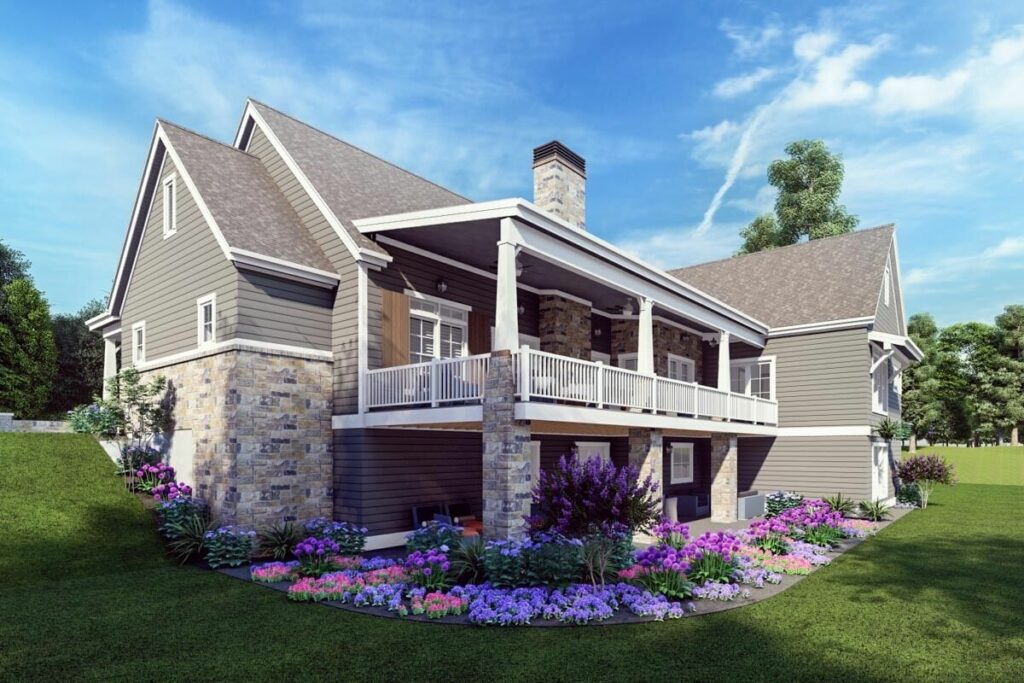
This design is what today’s families are drooling over, not literally, of course…unless you’re into that. It’s huge, folks! Huge enough to host a dance-off between you and your pets — or kids, partners, or your own shadow.
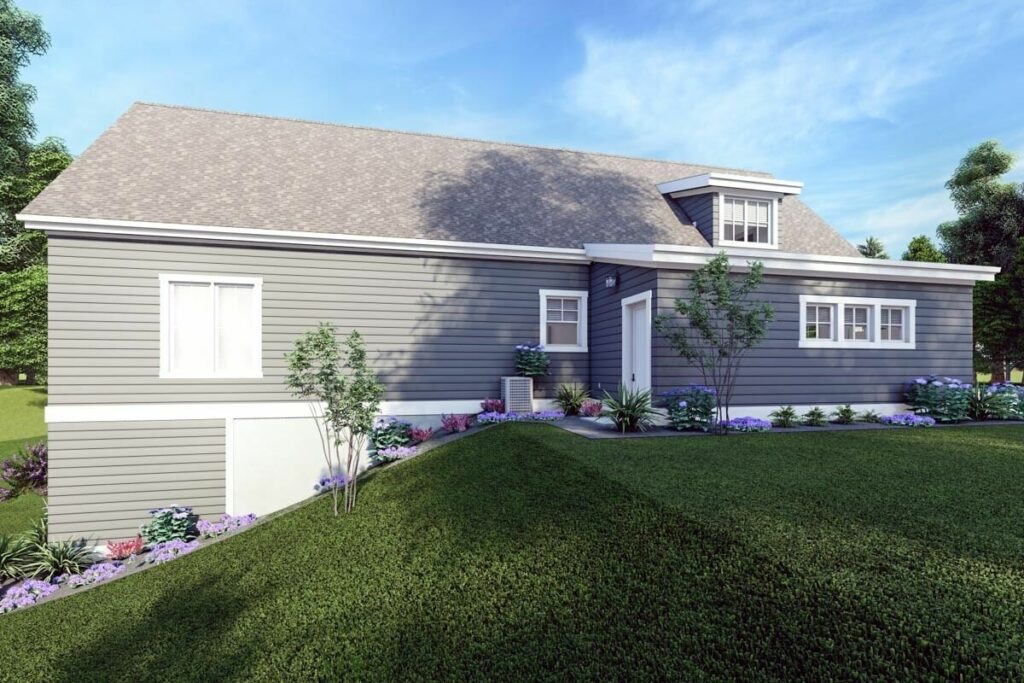
The living area flows seamlessly into the kitchen, meaning you can flip pancakes AND catch the game at the same time. Speaking of kitchens, if yours tends to look like a tornado-hit disaster after prepping a meal, this one has your back with ample space to work your culinary magic.
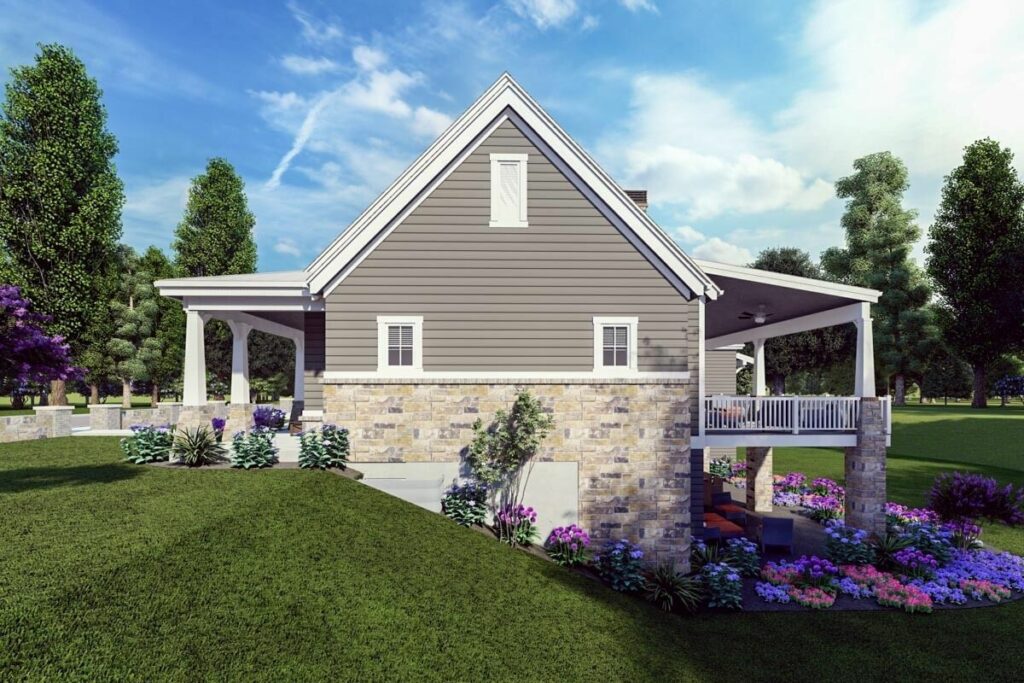
The island offers casual seating, perfect for quick breakfasts, afternoon snacks, or spilling the tea with friends. And the walk-in pantry? Say goodbye to playing Tetris with your groceries.
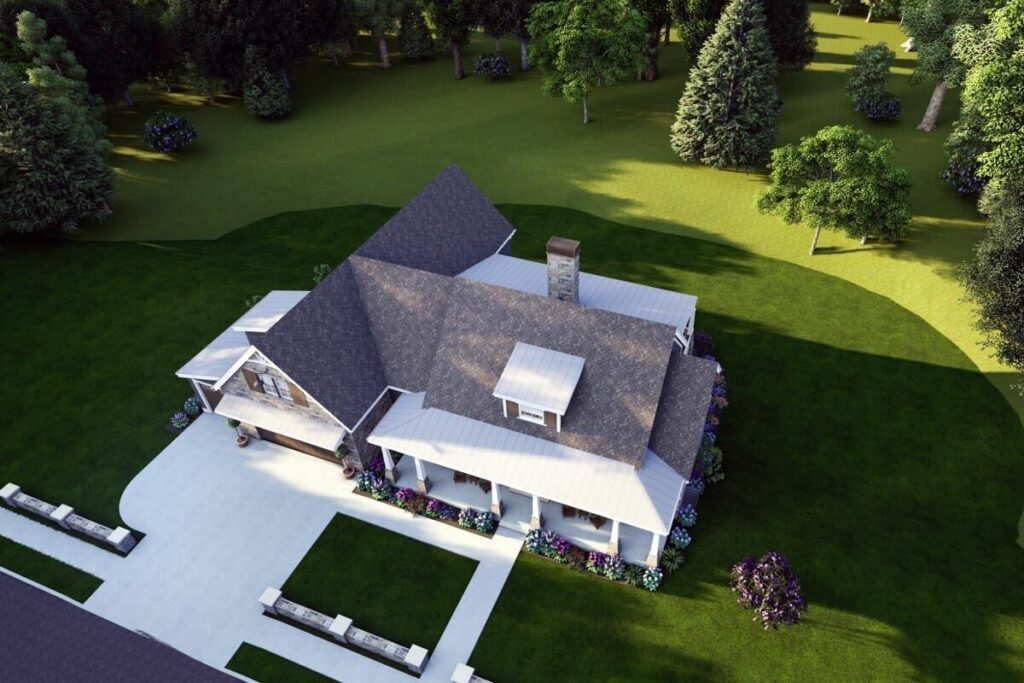
When the day’s hustle and bustle are done, retreat to your secluded master suite. Trust me, with the luxuries it offers, you’ll be tempted to put a “Do Not Disturb” sign on the door!
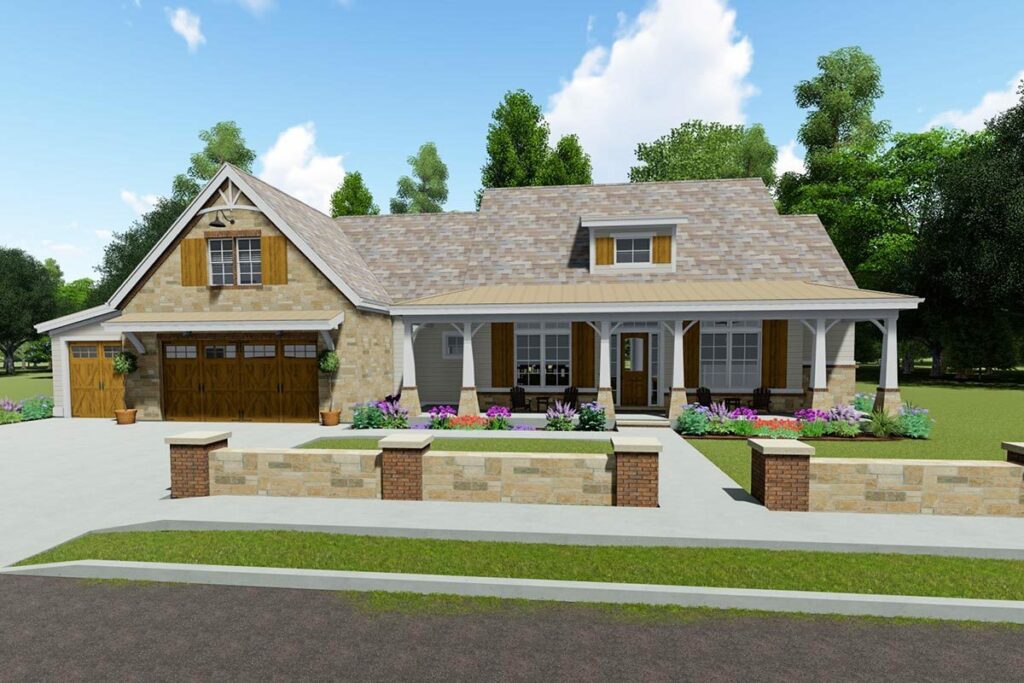
We’re talking double doors to the rear patio where you can sneak out for midnight stargazing, a bathroom so sumptuous it could be a spa, and a walk-in closet big enough to get lost in.
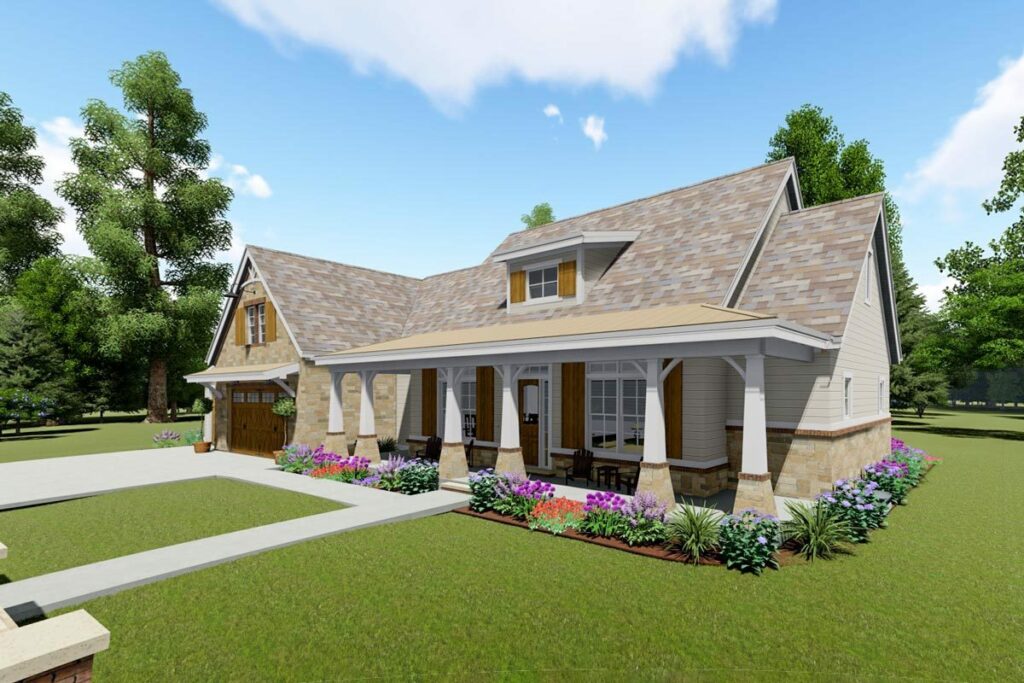
The cherry on top? It opens directly into the laundry room. That’s right, you can now pretend to be a basketball star throwing dirty clothes straight into the washer from your closet.
Related House Plans
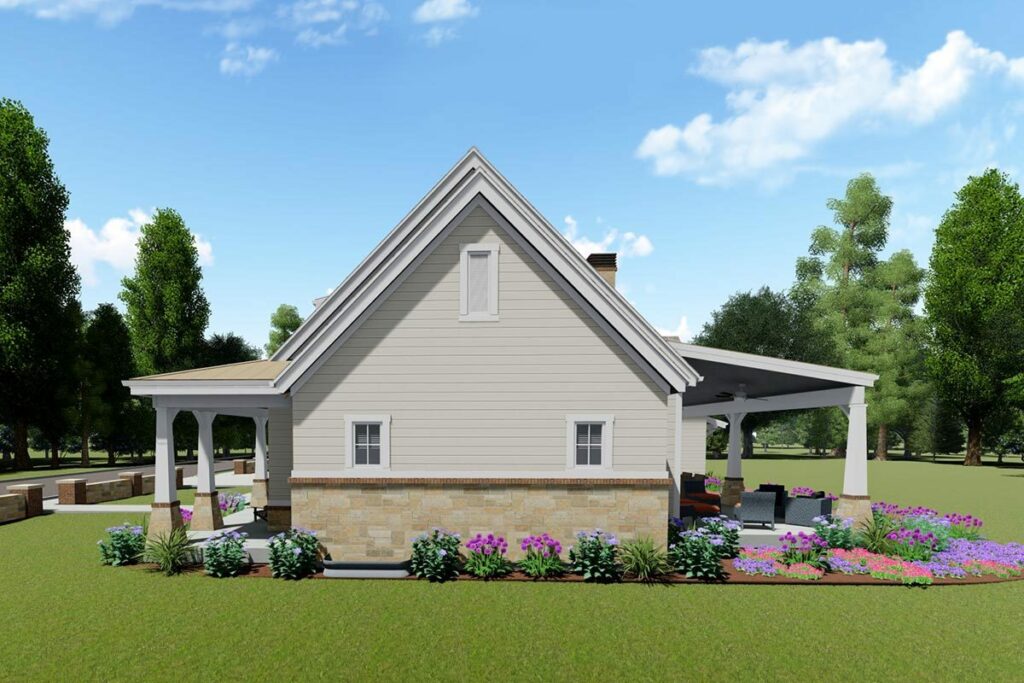
Entertaining is a breeze, thanks to the double doors leading out to the covered patio. It’s so spacious; you could host a mini concert back there. Or, if you’re like me, a one-person show belting out off-key tunes. The neighbors will love it!
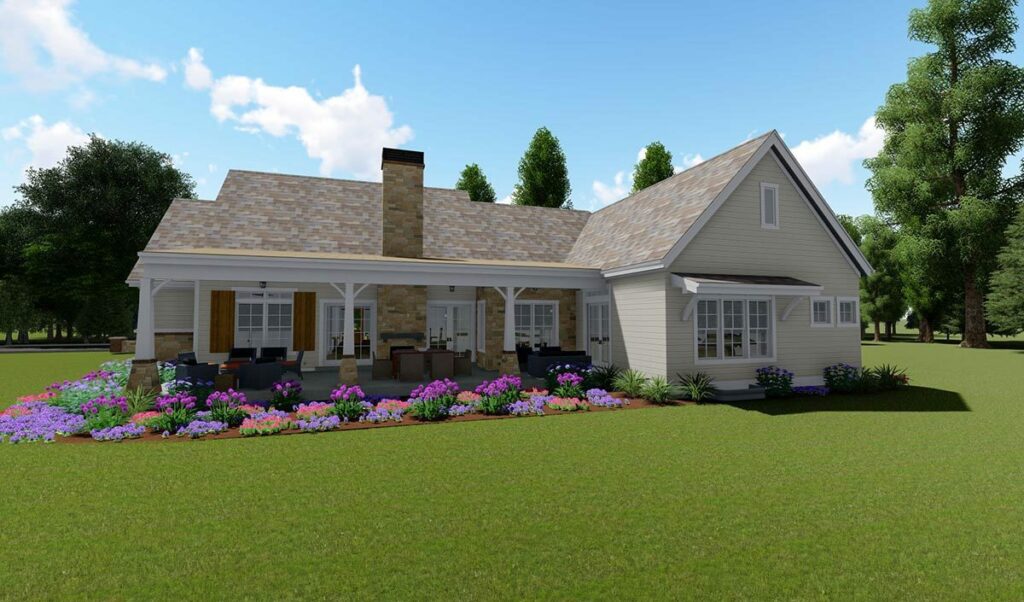
Now, let’s talk options because who doesn’t love options? This home comes with an optional third garage bay. That’s right, a whole bay for that classic car you dream about, or, if you’re more practically inclined, a place to escape the chaos.
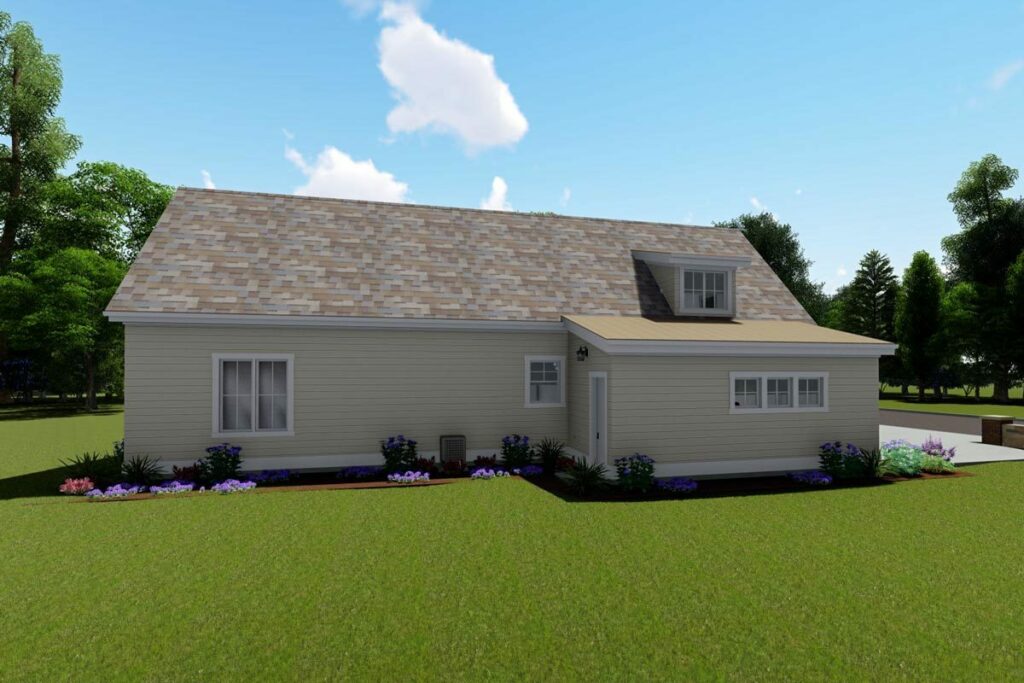
And for those of you who’ve always wanted a secret lair, there’s optional bonus space above the garage.
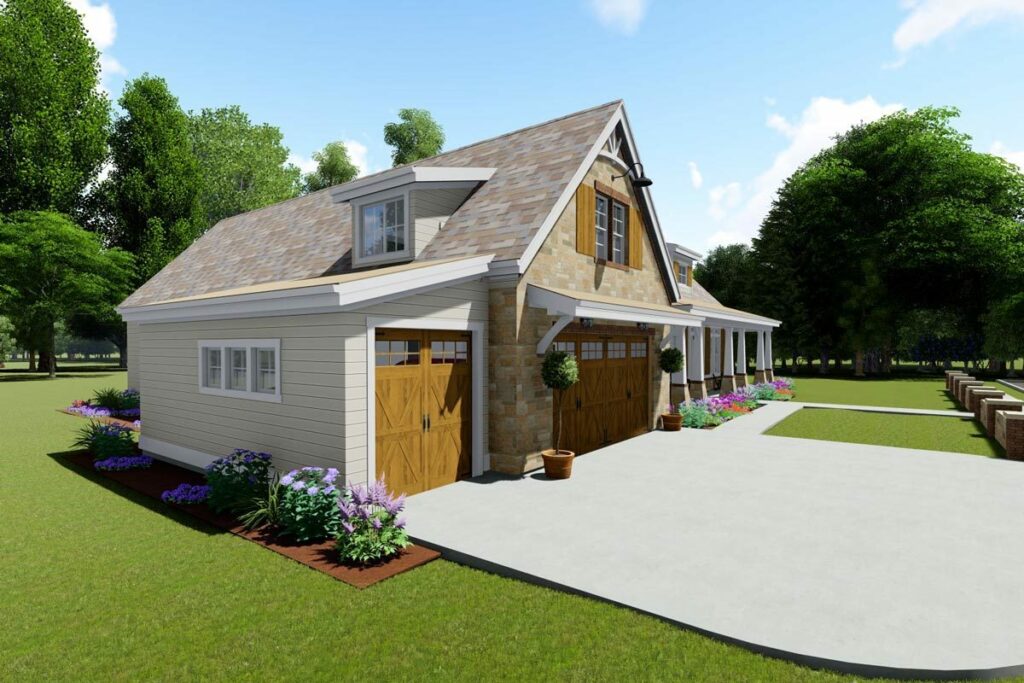
But wait, there’s more! If you fancy almost doubling your space, there’s a whole optional lower level. Imagine an extra 2,444 square feet. What would you do with it? A home theater? A gym? A crafting paradise? The possibilities are as endless as a kid’s energy the night before a school trip!
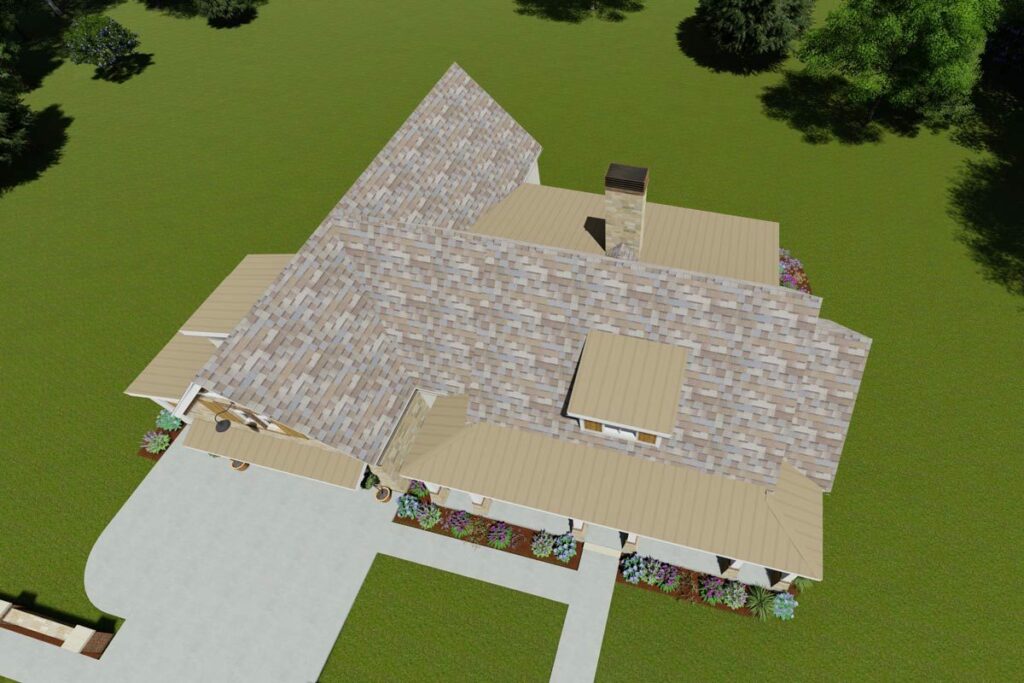
In conclusion, this Rustic Farmhouse isn’t just a house; it’s a lifestyle. It’s for those who love the charm and warmth of a traditional farmhouse but also enjoy the perks of modern living.
It’s a home that offers flexibility, luxury, and space while maintaining that cozy, intimate feel that says, “Hey, kick off your boots, stay a while.”
So, whether you’re a family looking to settle down, a couple ready to live it up in style, or someone like me who’s planning for all those dogs you’re going to adopt, this house says, “Welcome home, partner!”
Plan 64466SC
You May Also Like These House Plans:
Find More House Plans
By Bedrooms:
1 Bedroom • 2 Bedrooms • 3 Bedrooms • 4 Bedrooms • 5 Bedrooms • 6 Bedrooms • 7 Bedrooms • 8 Bedrooms • 9 Bedrooms • 10 Bedrooms
By Levels:
By Total Size:
Under 1,000 SF • 1,000 to 1,500 SF • 1,500 to 2,000 SF • 2,000 to 2,500 SF • 2,500 to 3,000 SF • 3,000 to 3,500 SF • 3,500 to 4,000 SF • 4,000 to 5,000 SF • 5,000 to 10,000 SF • 10,000 to 15,000 SF

