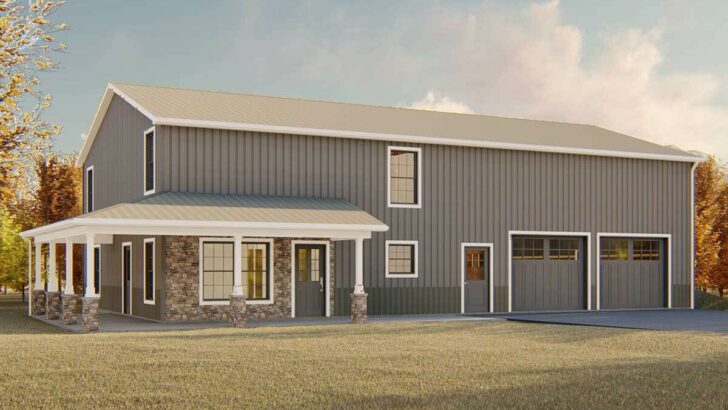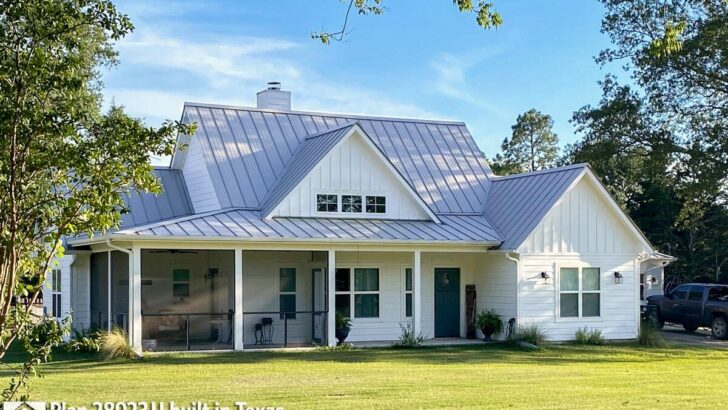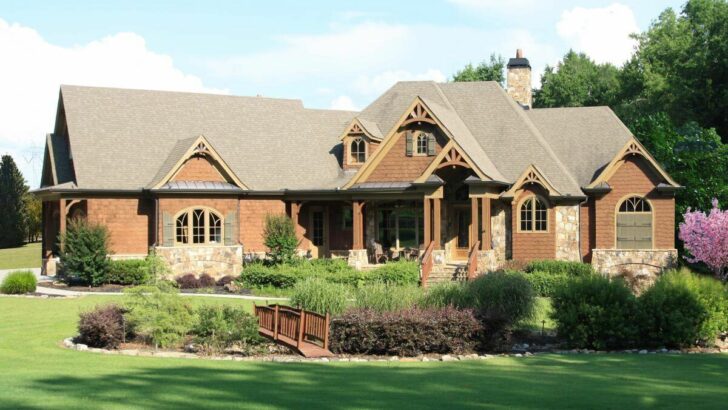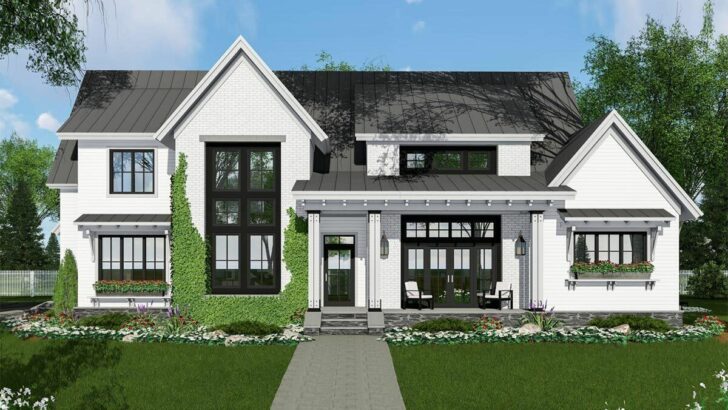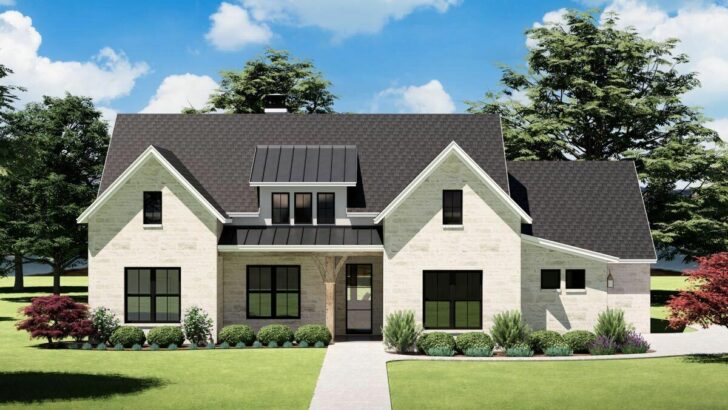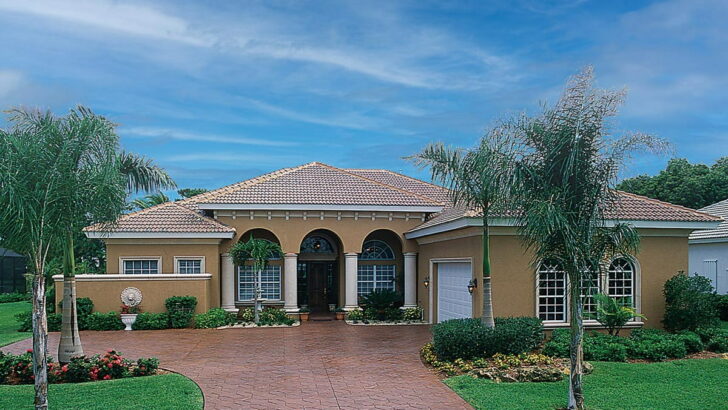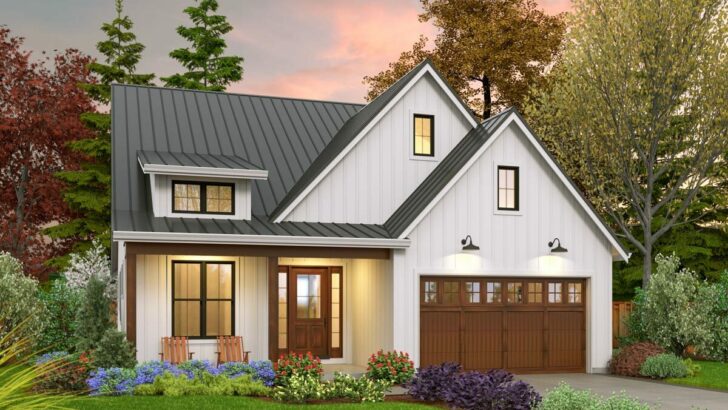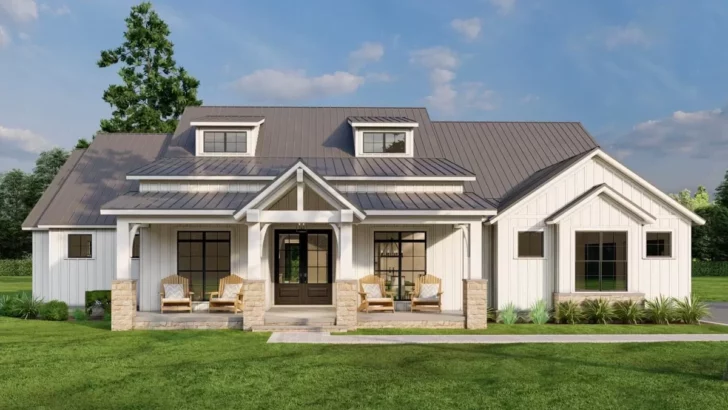
Specifications:
- 2,809 Sq Ft
- 3-6 Beds
- 2.5 – 4.5 Baths
- 1 Stories
- 2 Cars
Roll out the red carpet and hang up the welcome sign, folks, because we’re about to embark on a magical tour of a modern, flexible farmhouse plan that’s as versatile as your grandmother’s favorite casserole recipe.
It’s got it all – optional bonus rooms, a finished basement, the works – all neatly wrapped up in a cozy 2,809 square feet.
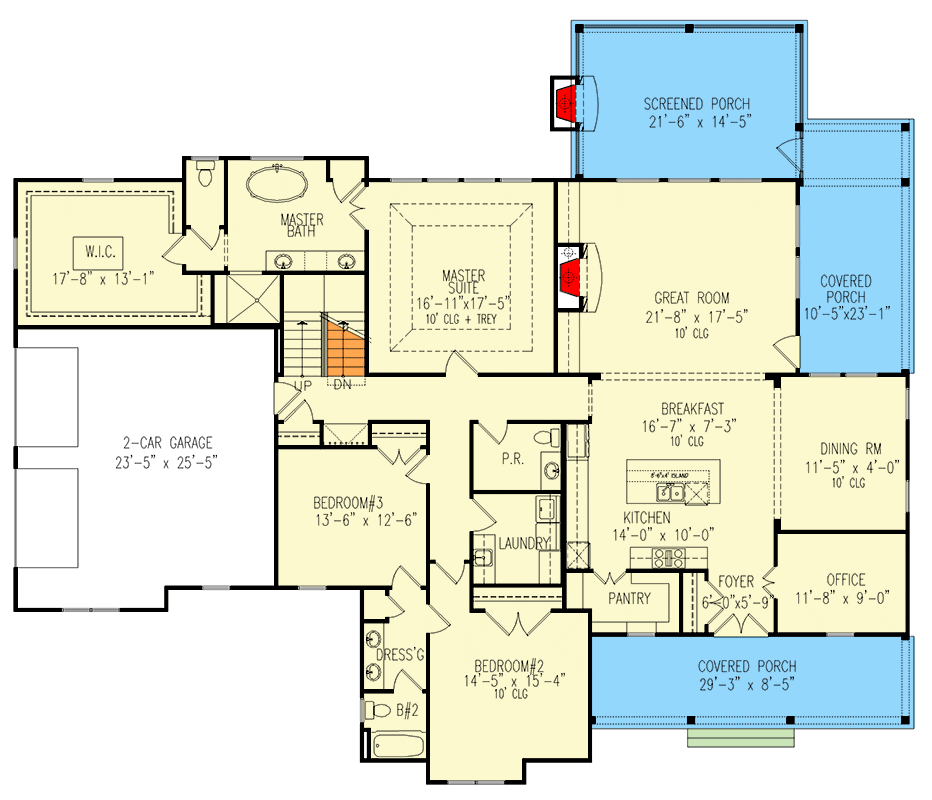
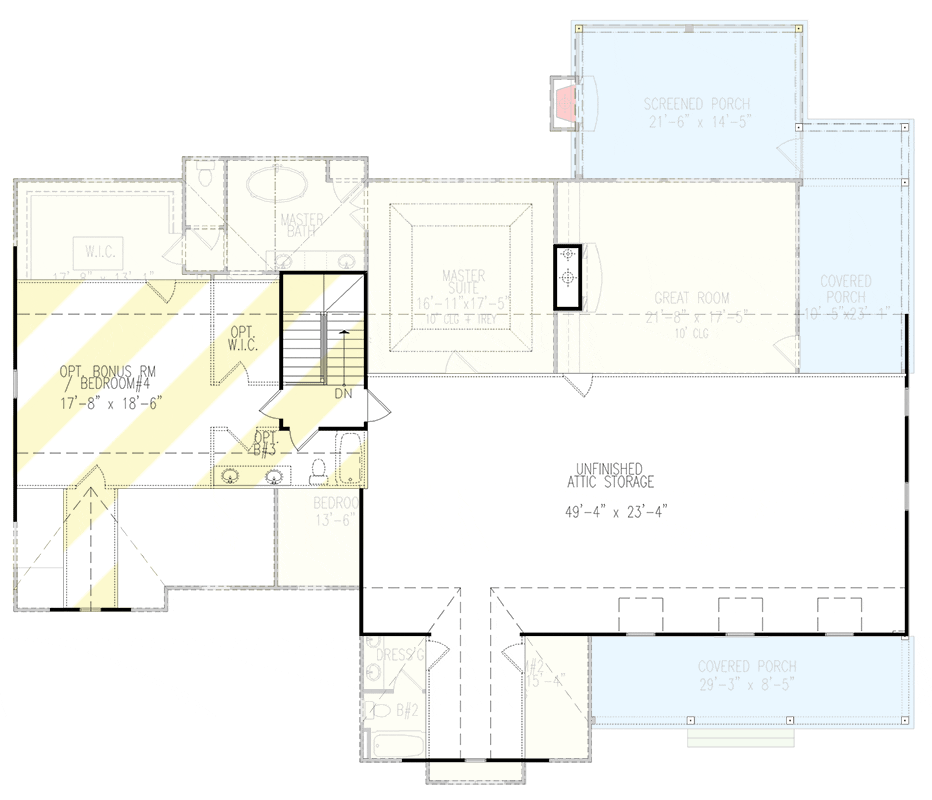
Related House Plans
- 6-Bedroom Single-Story Modern Farmhouse Rambler House with Optional Basement Expansion (Floor Plan)
- 6-Bedroom 1-Story Rustic Farmhouse with Optional Finished Lower Level and Bonus (Floor Plan)
- Single-Story 6-Bedroom Country Farmhouse with Exterior Options and Optional Finished Lower Level (Floor Plan)
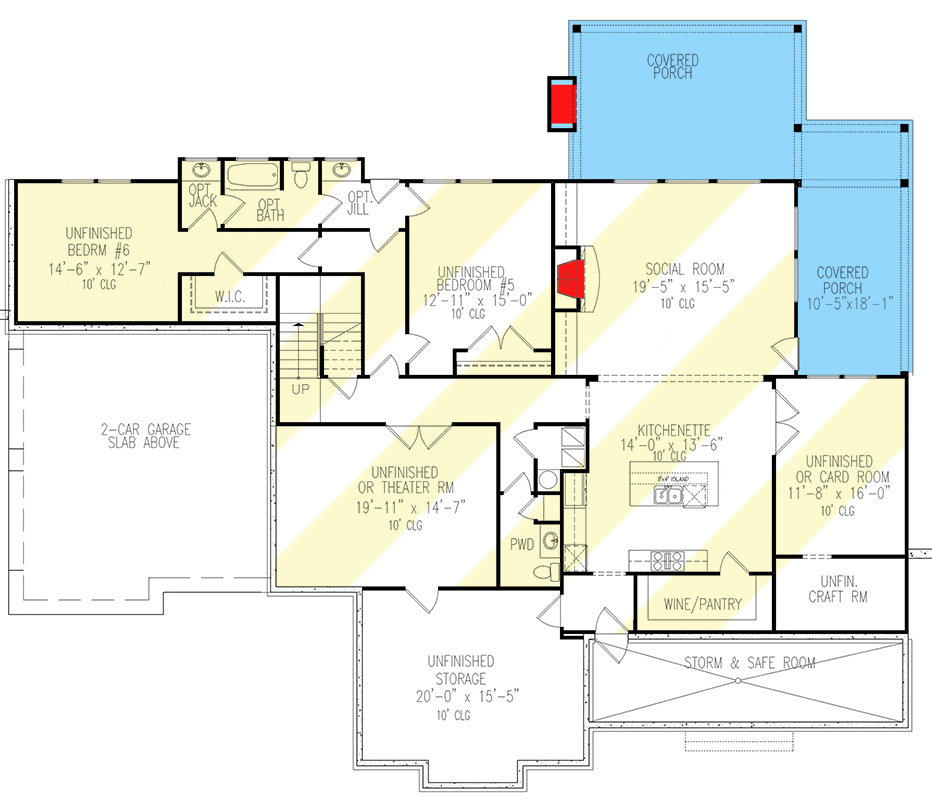
Ever wished you could cram Hogwarts into your home? Well, this farmhouse plan can’t promise flying brooms, but it certainly has a magical ability to expand. Finish the second-level bonus room and poof, you’ve magically conjured 592 extra square feet of space.

Always yearned for a basement lair like Batman? Get yours finished and abracadabra, you’ve added a whopping 1,575 square feet to your fortress. Remember, a magician never reveals their tricks, but a homeowner does – flexibility is the key to this house plan.

On the main level, to the right, we’ve got an open living space so roomy it could probably host a game of indoor soccer.

A large island kitchen with a walk-in pantry large enough to store a year’s supply of snacks is nestled in here, accompanied by a formal dining room that’s just begging for some candle-lit dinners.

The great room, I assure you, isn’t called ‘great’ for no reason – it’s surrounded by partially-screened porches, providing just the right mix of indoor-outdoor living.

Now, where will you lay your head after all this excitement? This plan clusters the bedrooms like a flock of sleeping sheep right in the center. The master suite gets the gold medal for size – and boy, does it flaunt it!
Related House Plans

Picture a master bedroom so light and airy, you’ll feel like you’re sleeping on a cloud. A tray ceiling and four side-by-side windows ensure you’ll always wake up on the bright side of the bed.

The ensuite, boasting a fabulous five fixtures, leads to a walk-in closet complete with a dresser island. Because who doesn’t want their very own island?

Think we’re done? Not yet! Remember that bonus room I mentioned earlier? Tuck a closet and a full bathroom in there, and you’ve got yourself either a fourth bedroom or a media room, whichever floats your boat. It’s like a choose-your-own-adventure, but in real life.
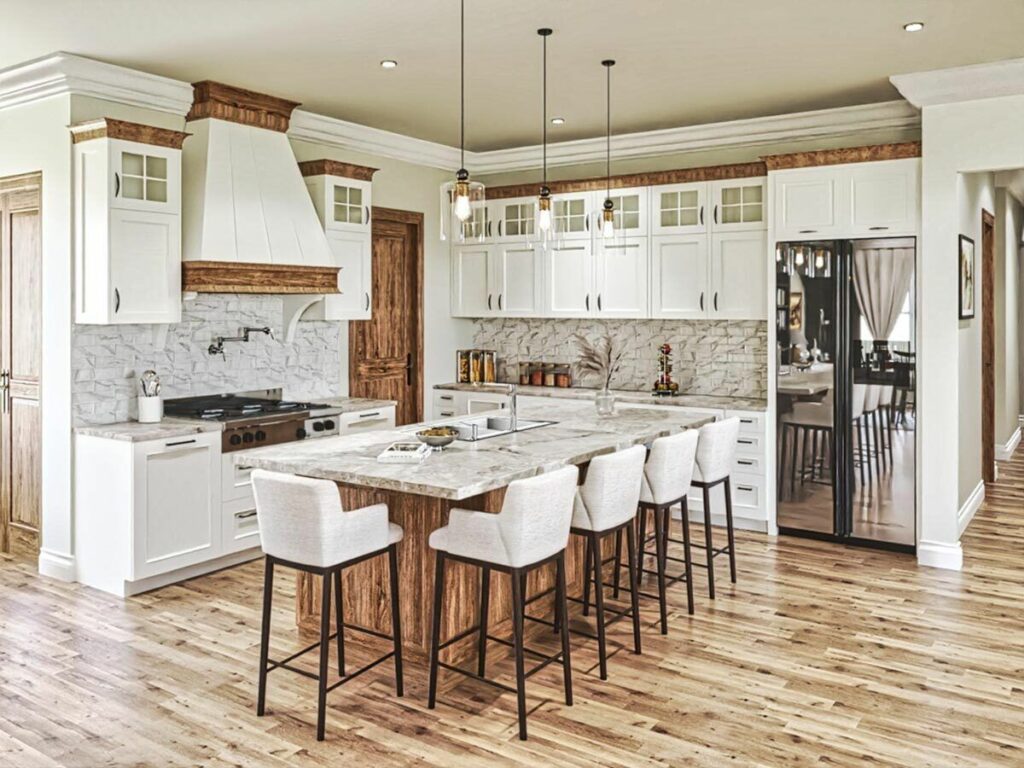
Last but not least, we plunge into the lower level. Designed with entertainment in mind, this space has more frills than a Vegas showgirl. Picture a kitchenette equipped with a wine pantry that would make Bacchus himself blush.

There’s a craft room too, perfect for those Pinterest projects you’ve been itching to start. A home theatre is included, so don’t forget your popcorn! And, of course, two extra bedrooms to house the inevitable stream of guests who will want to visit your show-stopping home.

So there you have it, folks! A house plan that’s as flexible as a gymnast, as accommodating as a five-star hotel, and as modern as tomorrow’s headline.
Whether you’re a wannabe wizard, a basement-dwelling Batman, or a gregarious host, this modern farmhouse plan is ready to bend and twist to meet your every need. Step right up and make yourself at home!
Plan 25795GE
You May Also Like These House Plans:
Find More House Plans
By Bedrooms:
1 Bedroom • 2 Bedrooms • 3 Bedrooms • 4 Bedrooms • 5 Bedrooms • 6 Bedrooms • 7 Bedrooms • 8 Bedrooms • 9 Bedrooms • 10 Bedrooms
By Levels:
By Total Size:
Under 1,000 SF • 1,000 to 1,500 SF • 1,500 to 2,000 SF • 2,000 to 2,500 SF • 2,500 to 3,000 SF • 3,000 to 3,500 SF • 3,500 to 4,000 SF • 4,000 to 5,000 SF • 5,000 to 10,000 SF • 10,000 to 15,000 SF

