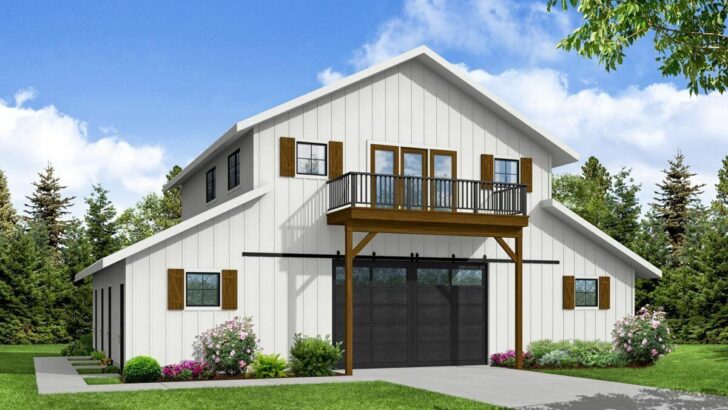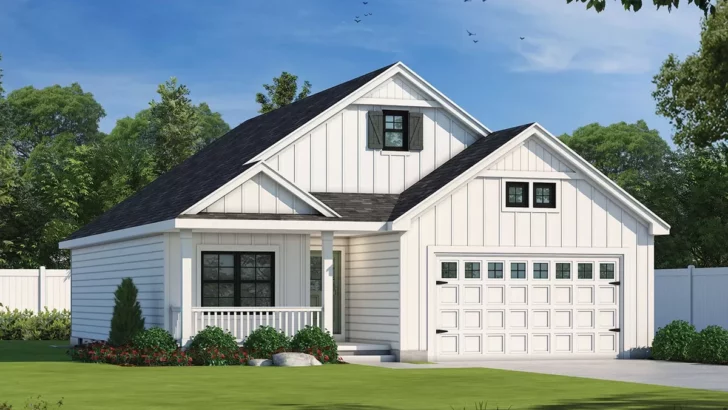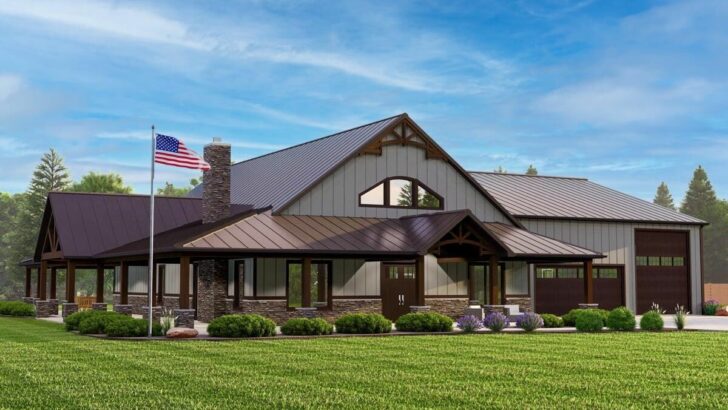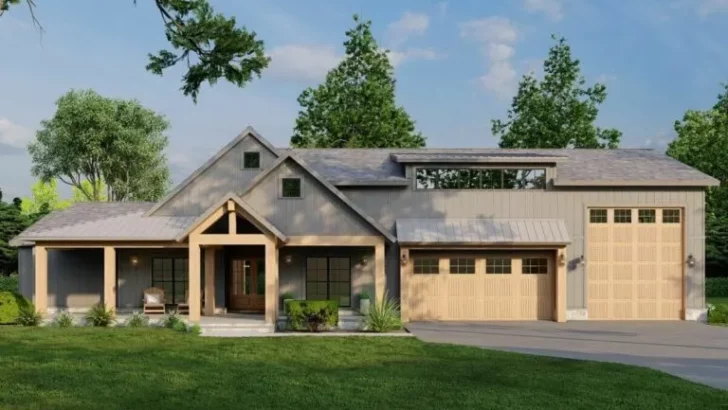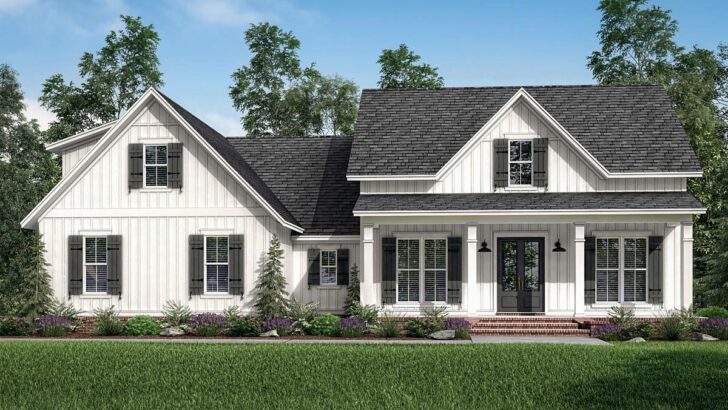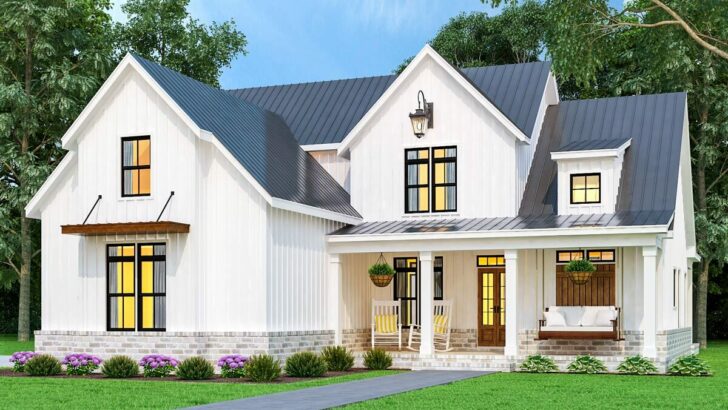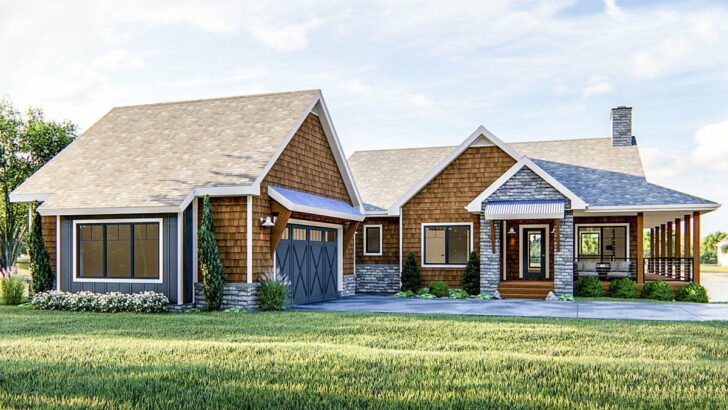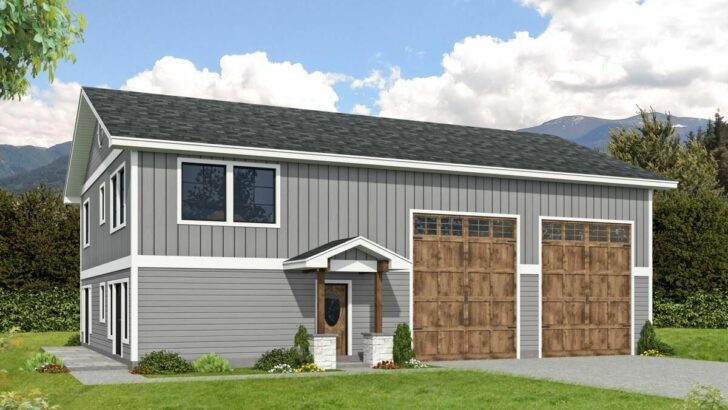
Specifications:
- 2,837 Sq Ft
- 4 Beds
- 2.5 Baths
- 2 Stories
- 2 Cars
Hello there, fellow home enthusiasts!
Today, I’m going to take you through a delightful journey exploring a modern farmhouse that’s not just a house but a dream come true for many.
Picture this: 2,837 square feet of pure charm and elegance, nestled in a design that’s as cozy as your favorite old sweater, but as fresh as a spring morning.
Let’s start with the façade, shall we?
This 4-bedroom beauty isn’t just another house on the block.
Oh no, it’s the star of the street!
Related House Plans
The front porch, with its exposed rafters, isn’t just a porch; it’s a statement. It whispers tales of lazy Sunday afternoons, sipping lemonade and watching the world go by.
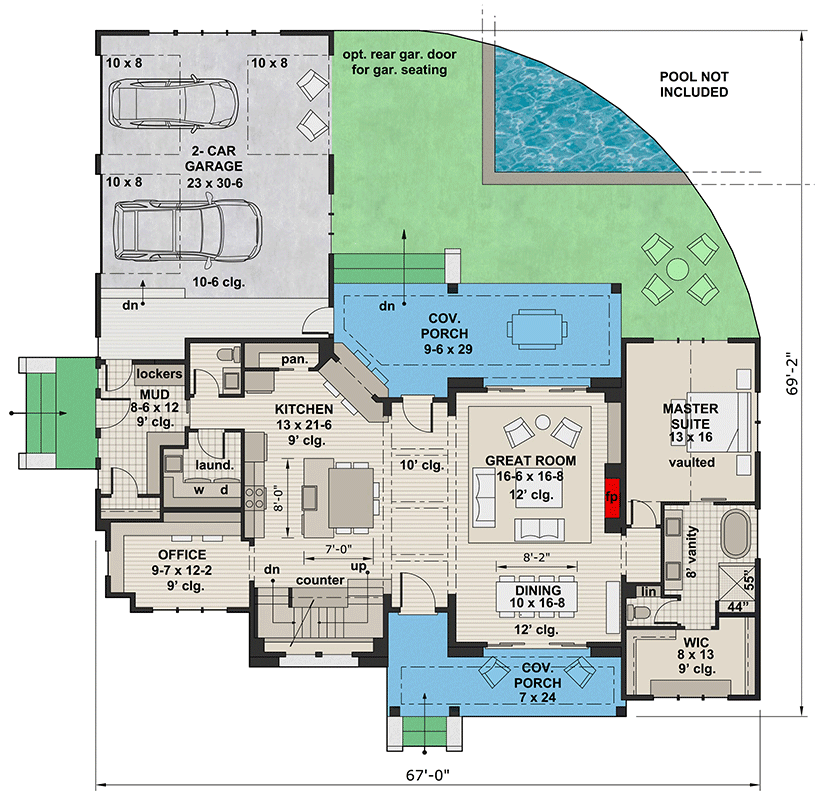


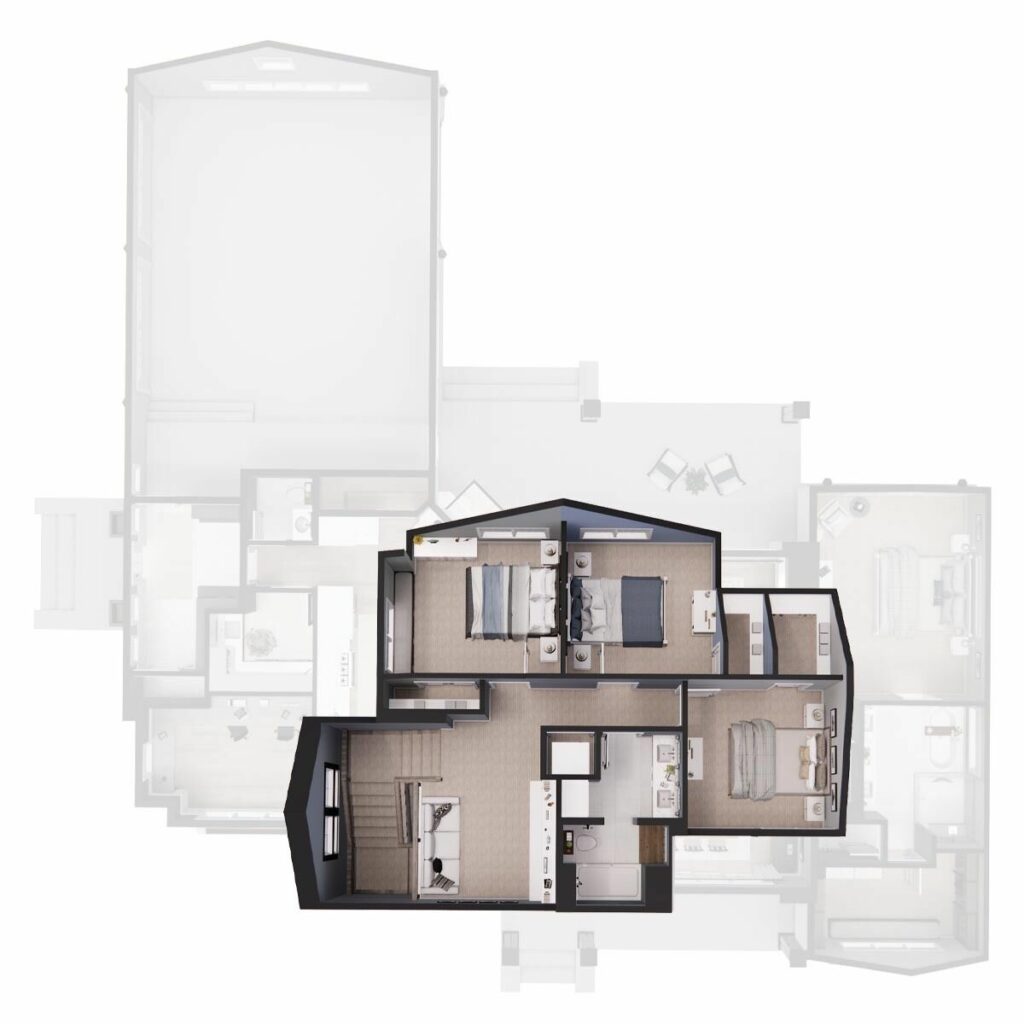
And the windows!
They’re not just windows but portals flooding the house with sunshine and joy, making every corner of the home glow with natural light.
But wait, there’s more!
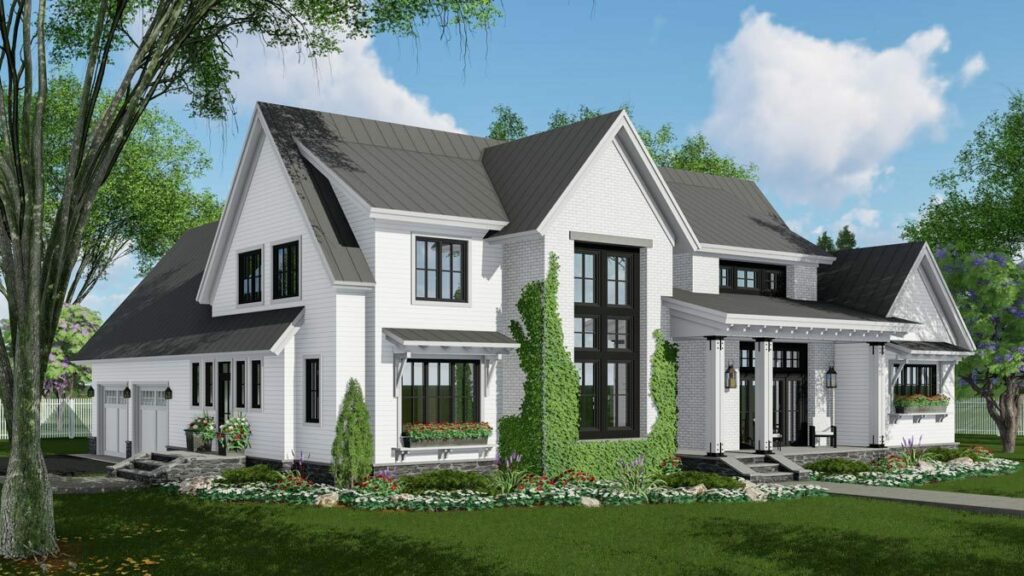
The interior is a testament to thoughtful design and impeccable taste.
Related House Plans
The dining and great rooms, each boasting a majestic 12-foot ceiling, are not just rooms; they’re canvases waiting for memories to be painted.
And here’s the kicker – matching sliders in these rooms open up to outdoor spaces both at the front and back. Imagine hosting a dinner party that flows seamlessly from the inside to a starlit garden.

Magical, isn’t it?
Now, let’s talk about the kitchen.
Oh, the kitchen! It’s not just a kitchen; it’s the heart of this home.

It sports a generously sized island complete with a sink and dishwasher.
But that’s not all – there’s a table section offering seating on three sides, perfect for family breakfasts or late-night chats over snacks.
And here’s the pièce de résistance – angled seating with pass-through access to the covered porch at the back.

Picture passing lemonade and laughter through the window on a warm summer evening.
Doesn’t it just sound like a scene from a feel-good movie?
Tucked away in the front-left corner is a home office.

This isn’t just a space to work; it’s a sanctuary for your thoughts, with a built-in desk that beckons you to pen down your next big idea or simply organize your life away from the bustle of the household.
That’s not all, folks!

The master suite, accessible from a hallway off the great room, is what dreams are made of.
Vaulted ceilings give it an airy, palatial feel.

Dual vanities, a luxurious tub, and a shower, complemented by a large walk-in closet, make it a retreat within a retreat.
As we climb up, we’re greeted by a cozy loft area.

This isn’t just a loft; it’s a versatile space that could be your next reading nook, a play area for the kids, or perhaps a tranquil yoga spot.
The possibilities are endless, and that’s the beauty of it!

Now, onto the bedrooms.
These aren’t just rooms with beds; they’re sanctuaries for dreams.

Each of the three bedrooms on this level is designed with comfort and tranquility in mind, offering a peaceful retreat after a long day.
Whether it’s for your family, guests, or perhaps a dedicated hobby room, these spaces are a blank canvas for your life’s stories.

But wait, there’s more outside that’s just as enchanting.
The covered porch at the back, accessible through that nifty kitchen pass-through, is not just a porch.
It’s a stage for your family’s best moments – be it barbecues, birthday parties, or quiet evenings enjoying the serenity of nature.

This space is your outdoor living room, where memories are waiting to be made.
And let’s not forget the practical aspects.
The house comes with a two-car garage, ensuring your vehicles are tucked away nicely and also providing ample storage for those extra things we all seem to accumulate.

However, as with all great things, there’s a tiny catch.
For those of you eager to jump right in, note that slab or crawlspace foundations have a 10-business day delay for delivery.
But hey, good things come to those who wait, right?

In summary, this modern farmhouse isn’t just a structure of bricks and beams; it’s a canvas for your life.
It’s a place where every nook and corner tells a story – your story.
From the majestic 12-foot ceilings in the dining and great rooms to the charming bedrooms upstairs, every inch of this house has been crafted with care and attention to detail.
So, there you have it – a quick yet thorough tour of this stunning 2,837 Sq Ft modern farmhouse.
Four beds, 2.5 baths, and endless possibilities.
Whether you’re a family looking for a forever home, a couple seeking a serene retreat, or just a dreamer planning for the future, this house is a beacon of inspiration and a testament to modern, yet timeless, architectural beauty.
Thank you for joining me on this tour.
Until next time, keep dreaming big and living bigger!
You May Also Like These House Plans:
Find More House Plans
By Bedrooms:
1 Bedroom • 2 Bedrooms • 3 Bedrooms • 4 Bedrooms • 5 Bedrooms • 6 Bedrooms • 7 Bedrooms • 8 Bedrooms • 9 Bedrooms • 10 Bedrooms
By Levels:
By Total Size:
Under 1,000 SF • 1,000 to 1,500 SF • 1,500 to 2,000 SF • 2,000 to 2,500 SF • 2,500 to 3,000 SF • 3,000 to 3,500 SF • 3,500 to 4,000 SF • 4,000 to 5,000 SF • 5,000 to 10,000 SF • 10,000 to 15,000 SF

