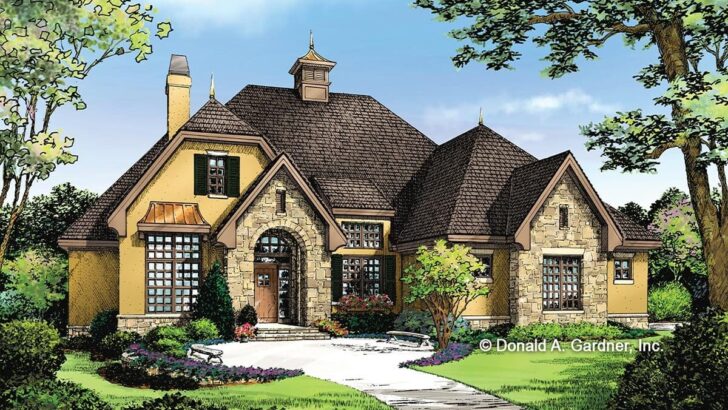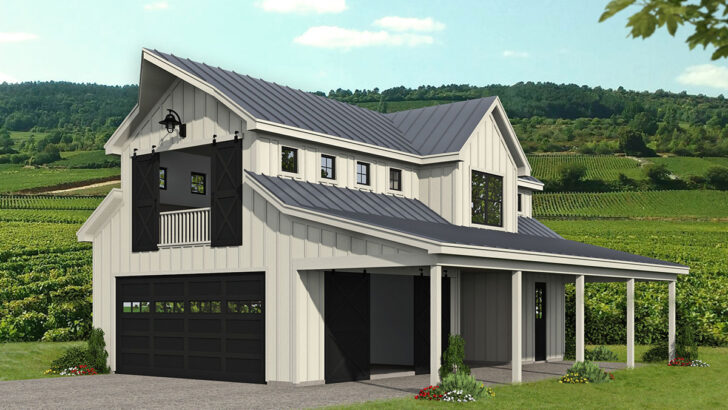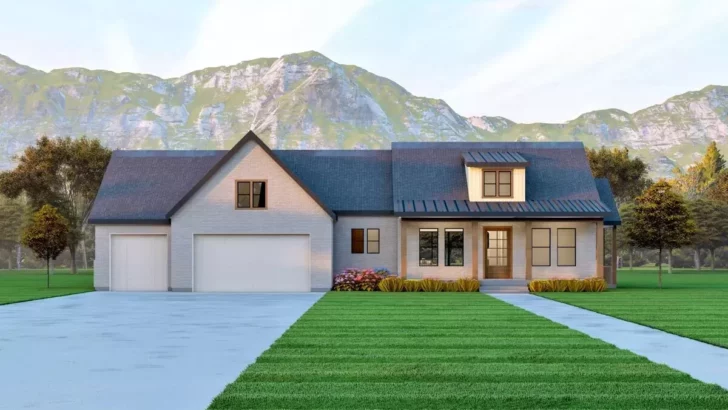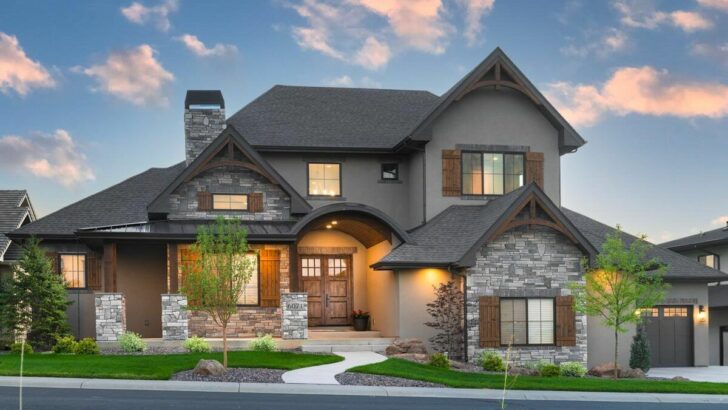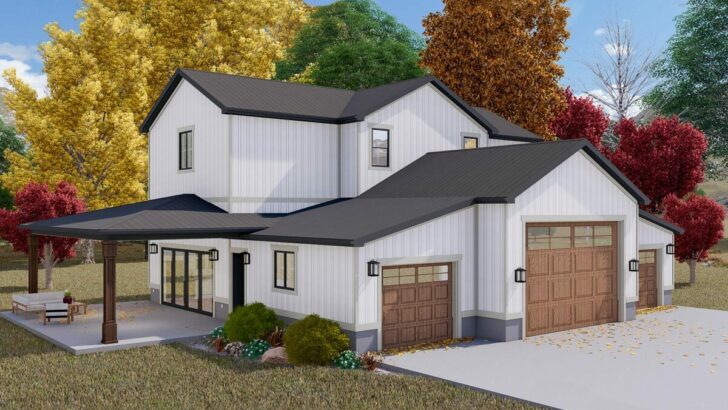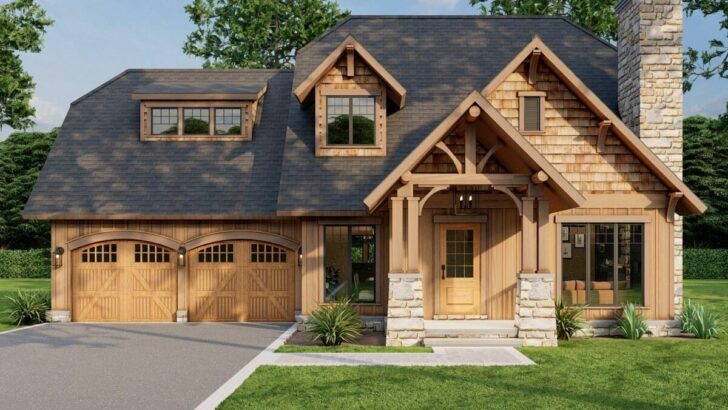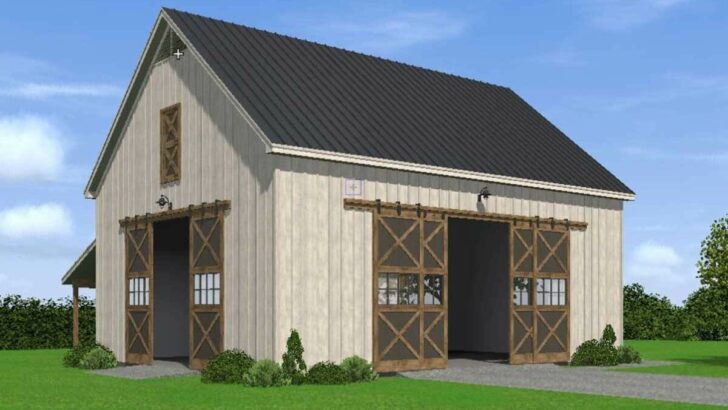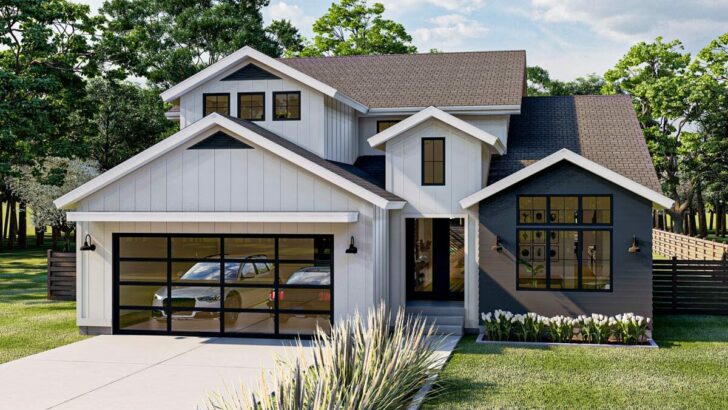
Specifications:
- 1,387 Sq Ft
- 2 Beds
- 2.5 Baths
- 1 Stories
- 2 Cars
Ah, the quest for the perfect home!
It’s a bit like trying to find a unicorn in your backyard – optimistic, slightly whimsical, and with a hint of “Am I being too picky?” But hey, in the world of house hunting, being choosy is your right.
And do I have a gem for you: a New American House Plan that’s as unique as your Spotify workout playlist.
Let’s dive into this architectural marvel that promises not to be your average cookie-cutter home.
First off, this abode sprawls over a cozy 1,387 square feet.
You might think, “That’s compact!” but this house punches way above its weight class in style and functionality.
Related House Plans
It’s a one-story charmer that packs a punch with two beds, 2.5 baths, and a garage spacious enough for your two prized chariots.
Yes, you heard it, a two-car garage, because why choose between the family SUV and your weekend convertible?



Now, let’s talk about the heart of this home: its open floor plan.
The moment you step inside, you’re greeted by a space that seamlessly marries the great room and the kitchen.
This isn’t just any space; it’s where your future memories will simmer along with your signature dishes.
Related House Plans
Imagine whipping up your famous chili while your friends lounge in the great room, laughter mixing with the crackle of the corner fireplace.
And when the party spills outdoors, those sliding glass doors lead to an optional covered patio.
“Optional” because life’s full of choices, and maybe you want to gaze at the stars without a roof over your head.
But the pièce de résistance of this home?
The two master suites.
Yes, not one, but two sanctuaries where you can retreat after a day of life’s adventures.
Designed with a split bedroom layout, these suites ensure privacy, each boasting walk-in closets big enough to hide your shopping sprees.

The suite at the back ups the ante with two bathroom layouts – because options are the spice of life, aren’t they?
Whether you’re a soak-in-a-tub or a quick-shower person, this suite has got you covered.
In a nutshell, this New American House Plan is not just a structure; it’s a canvas for your life.
It respects your need for space, cherishes your moments of togetherness, and whispers, “Welcome home.”
As we wander further into the details of this architectural delight, it’s hard not to imagine the kind of life that unfolds within its walls.
The New American exterior is the first whisper of welcome, blending modern design with timeless elegance.
It’s like that perfectly tailored suit that never goes out of style – sophisticated, yet always ready for a backyard barbecue.
The open floor plan in the main living area isn’t just a trend; it’s a lifestyle statement.
It declares, “Here, we gather, we feast, and we create moments together.”
The kitchen, with its strategic positioning, ensures that you’re never too far from the action in the great room.

Whether you’re flipping pancakes on a lazy Sunday or hosting the annual holiday feast, this space is designed for connection.
And let’s not forget the corner fireplace, a cozy nook that beckons you to curl up with a good book or indulge in a heart-to-heart.
Sliding glass doors offer a seamless transition to the great outdoors, where an optional covered patio awaits.
This feature speaks to the soul that craves flexibility – to open up to nature or create a secluded haven, shielded from the elements.
It’s perfect for those who love to entertain, extending the living space into the open air.
Picture summer evenings under the stars, laughter echoing into the night, or quiet mornings with nothing but the sound of birds and your thoughts.
Now, let’s circle back to the twin master suites, a design choice that feels almost revolutionary.
It acknowledges that everyone deserves their own retreat, a private sanctuary to recharge and rejuvenate.
Each suite is a testament to thoughtful design, with walk-in closets that offer ample storage for life’s accumulations.
The rear suite, with its two bathroom options, caters to diverse preferences and needs, ensuring that this home adapts to its inhabitants, not the other way around.

What sets this New American House Plan apart is its understanding of modern living – it’s not just about spaces, but how we inhabit them.
It’s about offering a foundation for life’s many phases, from the hustle and bustle of family life to the golden years of quiet companionship.
With its blend of communal areas and private retreats, it mirrors the balance we all seek in our lives.
In wrapping up, this house plan doesn’t just offer rooms and roofs; it offers possibilities.
It’s a place where life can be lived loudly in the open spaces or quietly in the secluded corners.
It’s adaptable, accommodating, and most importantly, it feels like home.
So, if you’re on the hunt for a place that captures the essence of modern American living, with a sprinkle of charm and a dash of practicality, this just might be the blueprint for your next adventure.
You May Also Like These House Plans:
Find More House Plans
By Bedrooms:
1 Bedroom • 2 Bedrooms • 3 Bedrooms • 4 Bedrooms • 5 Bedrooms • 6 Bedrooms • 7 Bedrooms • 8 Bedrooms • 9 Bedrooms • 10 Bedrooms
By Levels:
By Total Size:
Under 1,000 SF • 1,000 to 1,500 SF • 1,500 to 2,000 SF • 2,000 to 2,500 SF • 2,500 to 3,000 SF • 3,000 to 3,500 SF • 3,500 to 4,000 SF • 4,000 to 5,000 SF • 5,000 to 10,000 SF • 10,000 to 15,000 SF

