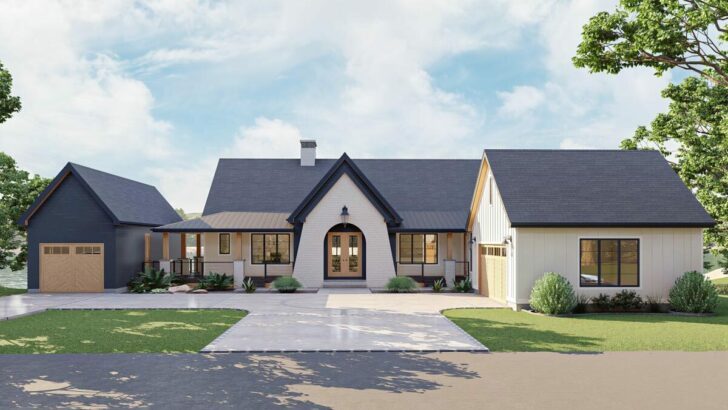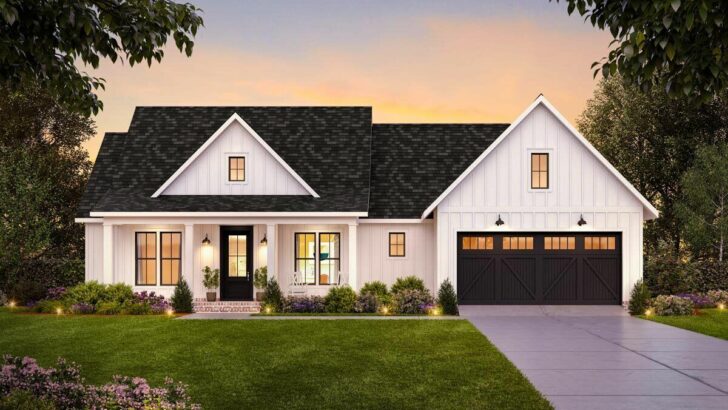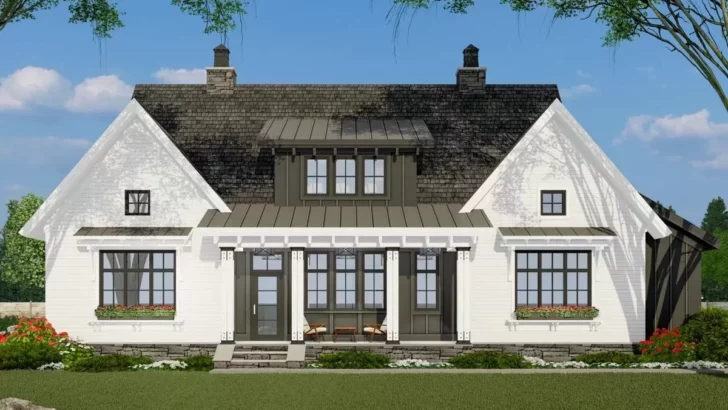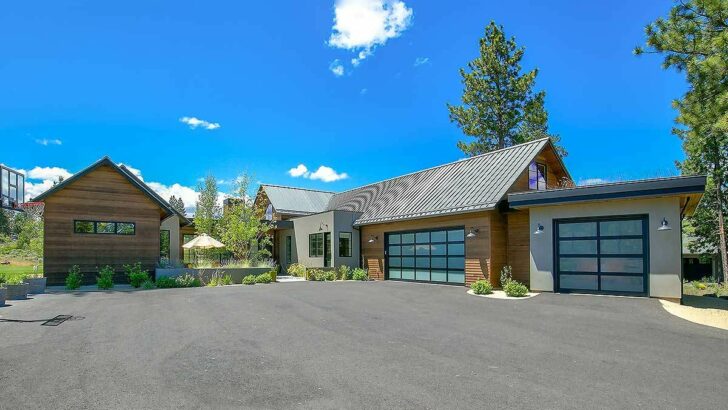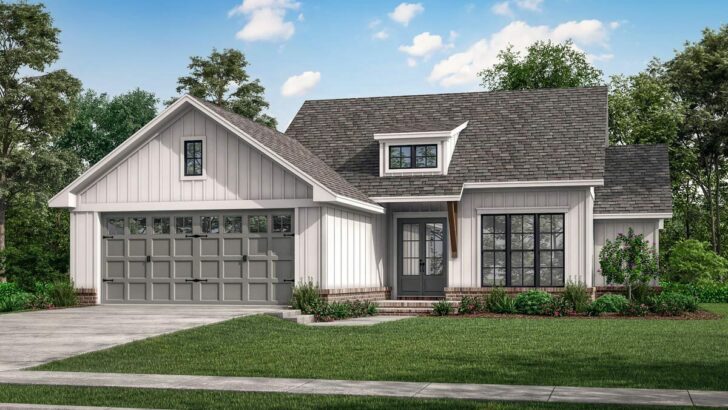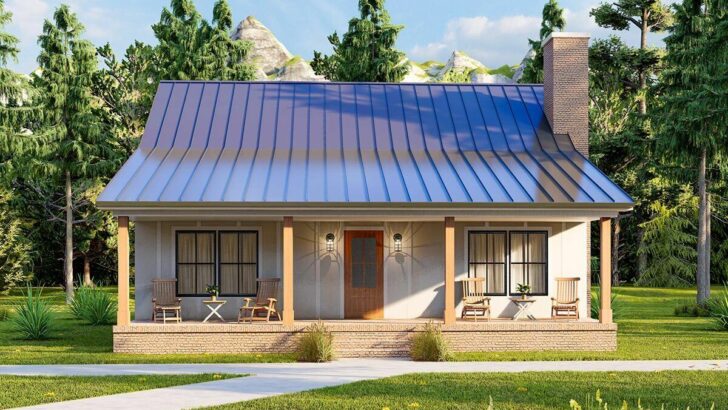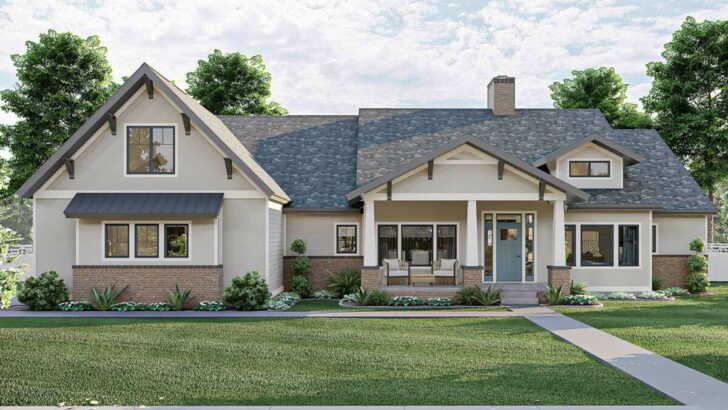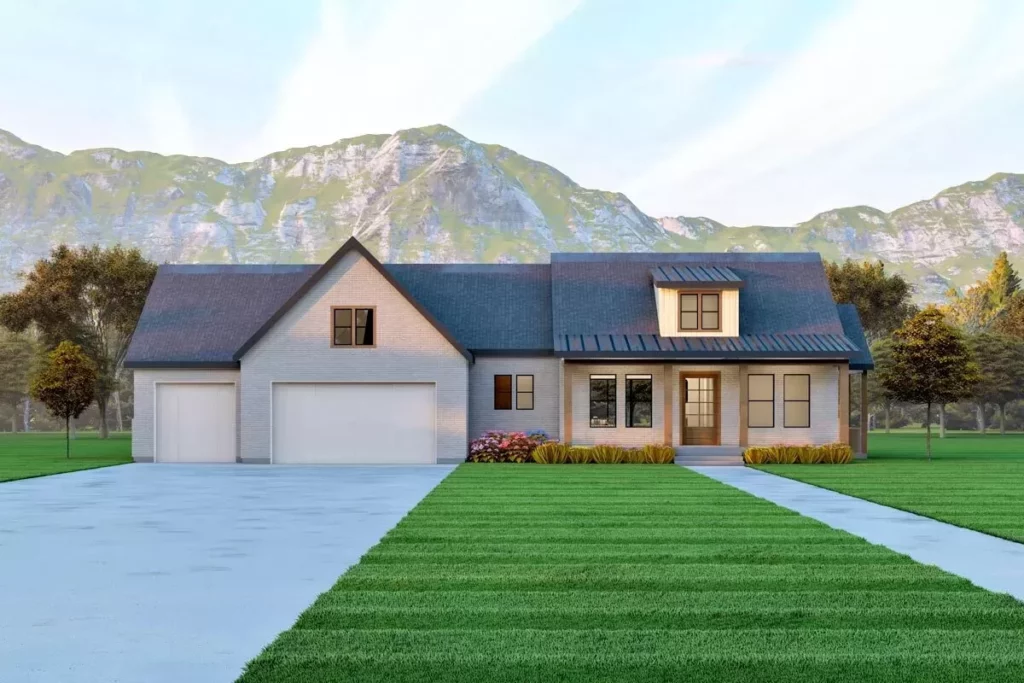
Specifications:
- 1,999 Sq Ft
- 3 – 5 Beds
- 2.5 – 3.5 Baths
- 1 Stories
- 2 – 3 Cars
Oh, picture this: You’ve just stumbled upon the dreamiest 3-bedroom farmhouse plan that whispers (in a charming Southern accent, of course), “Welcome home, y’all.”
But wait, it doesn’t just stop at luring you in with its southern charm; this beauty has a trick up its sleeve—an RV garage for your road-tripping beast and an optionally finished basement that’s like a magic portal to an extra spacious dimension.
Let’s dive into the first half of this enchanting tale, shall we?
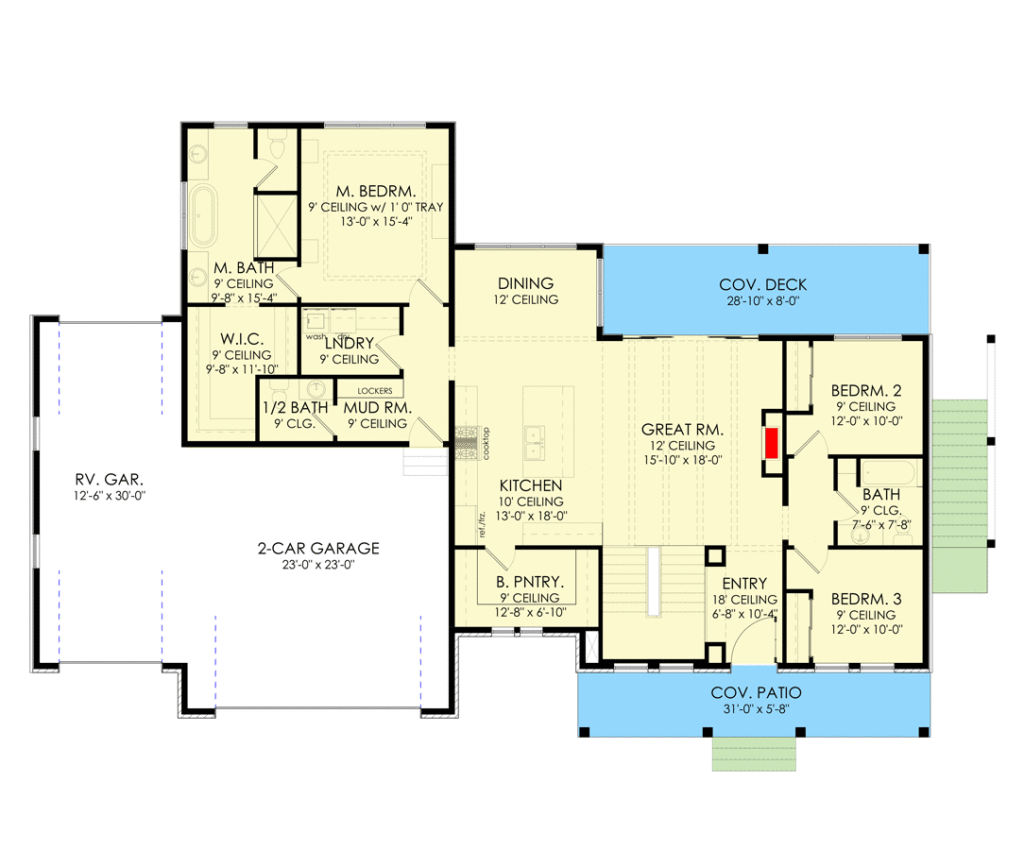
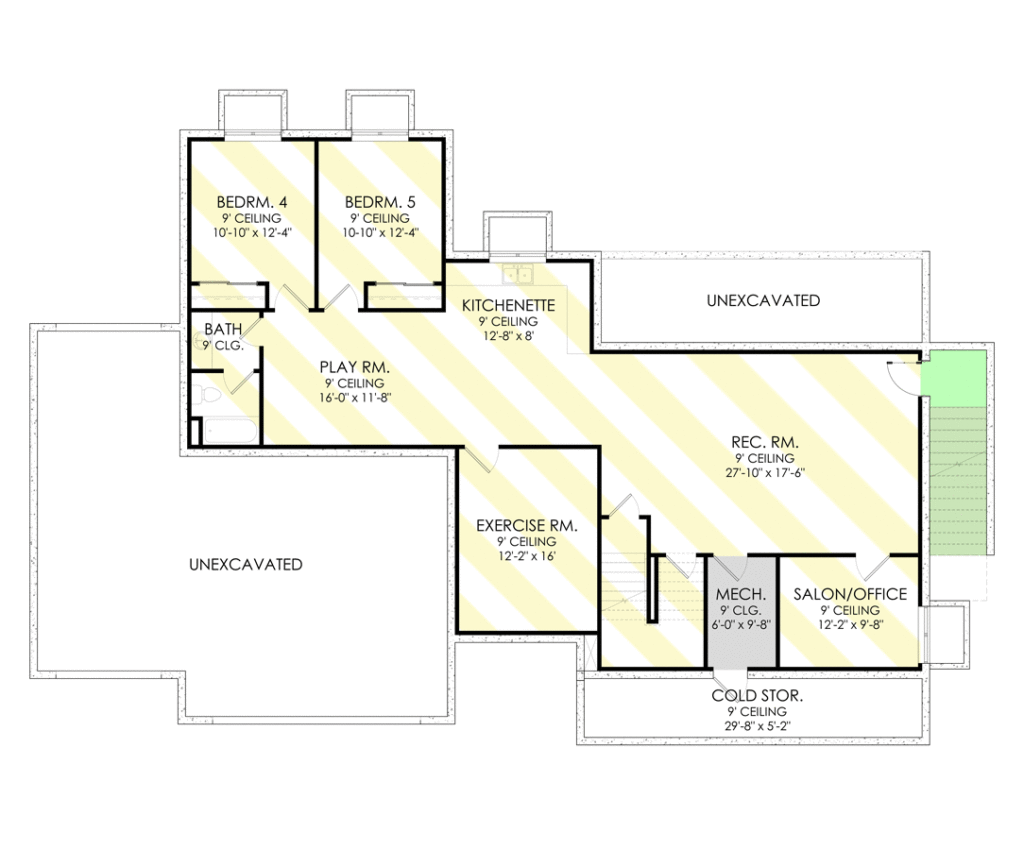
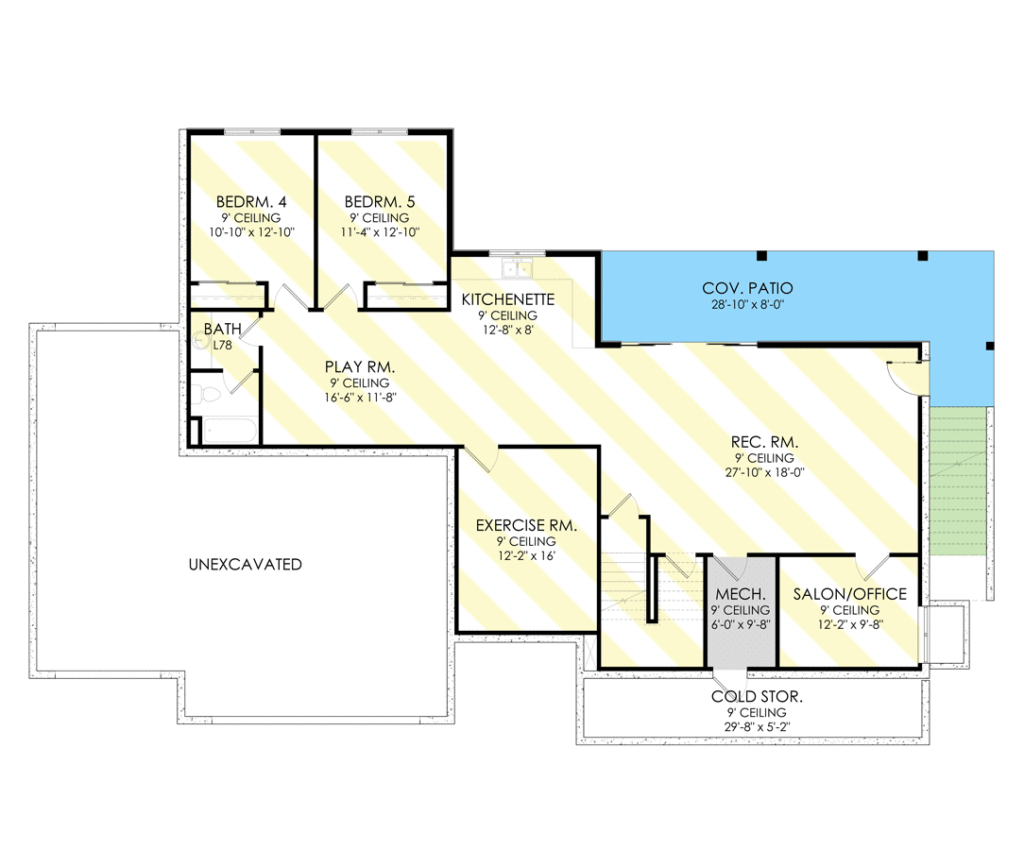
As I first laid eyes on this farmhouse plan, I couldn’t help but chuckle.
Here it was, a house that promised a blend of rustic allure with modern convenience, and boy, did it deliver.
From the get-go, the covered porch, shielded by a sturdy metal roof, beckoned me with the promise of lazy afternoons sipping sweet tea and watching the world go by.
Related House Plans
But it wasn’t just any porch; this one was hugged by wood beams that whispered tales of craftsmanship and open skies.
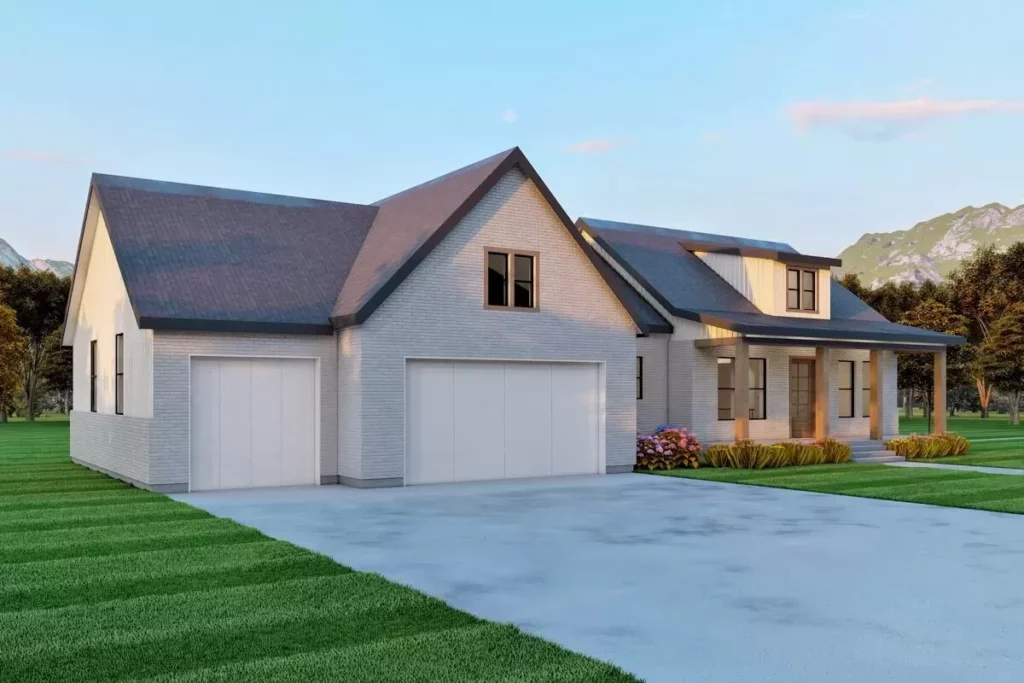
Stepping inside, the vaulted ceilings of the great room reached out, giving me a high-five of grandeur.
The room was anchored by a fireplace, its beam work an architectural high-five back to the ceilings.
It felt like the house was saying, “Yeah, I’ve got this,” and honestly, I believed it.
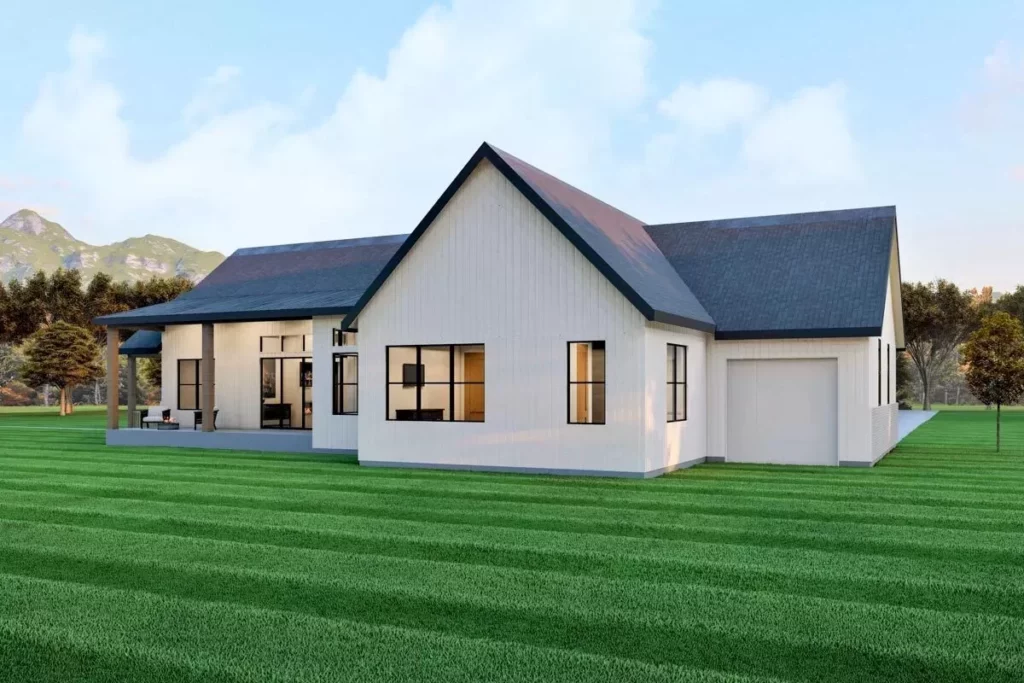
The great room, with its large sliding doors, offered a view of the backyard that made me think I could be one with nature without ever leaving the comfort of my couch.
But let’s not forget the heart of any home—the kitchen.
This wasn’t just a kitchen; it was a culinary stage.
Related House Plans
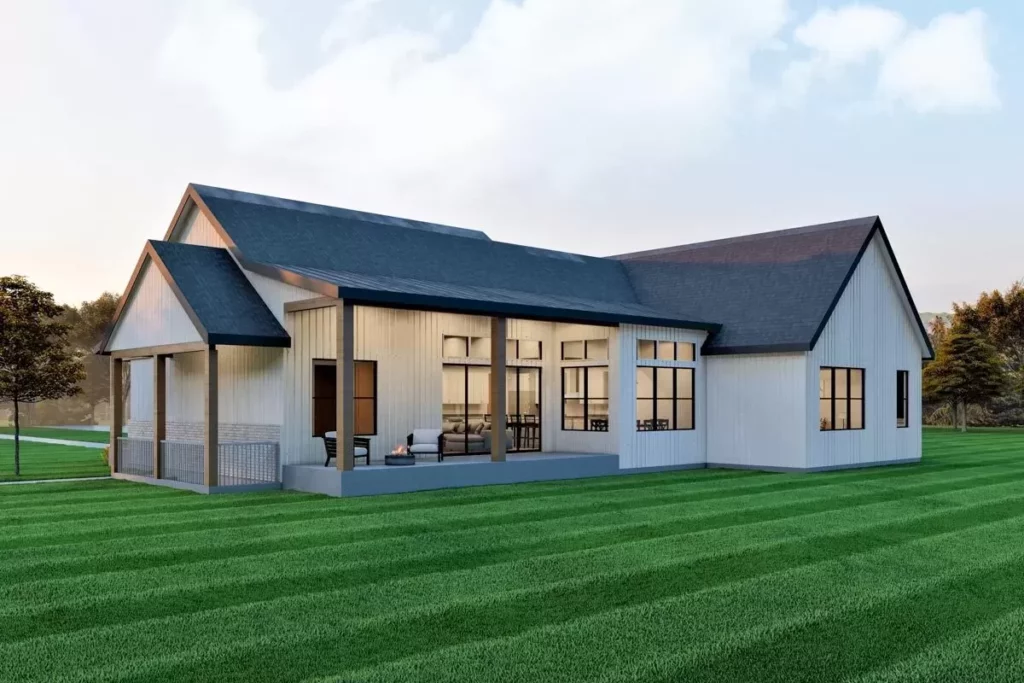
An open-floor layout meant I could concoct my midnight snacks while still being part of the living room banter.
The unobstructed view to the great room and backyard meant I could keep an eye on the kids, the dog, or the steak, without ever feeling left out.
Wandering further into the home, the master bedroom was a sanctuary, complete with a bathroom that whispered sweet nothings of relaxation with its standing shower, tub, and not one, but separate vanities.
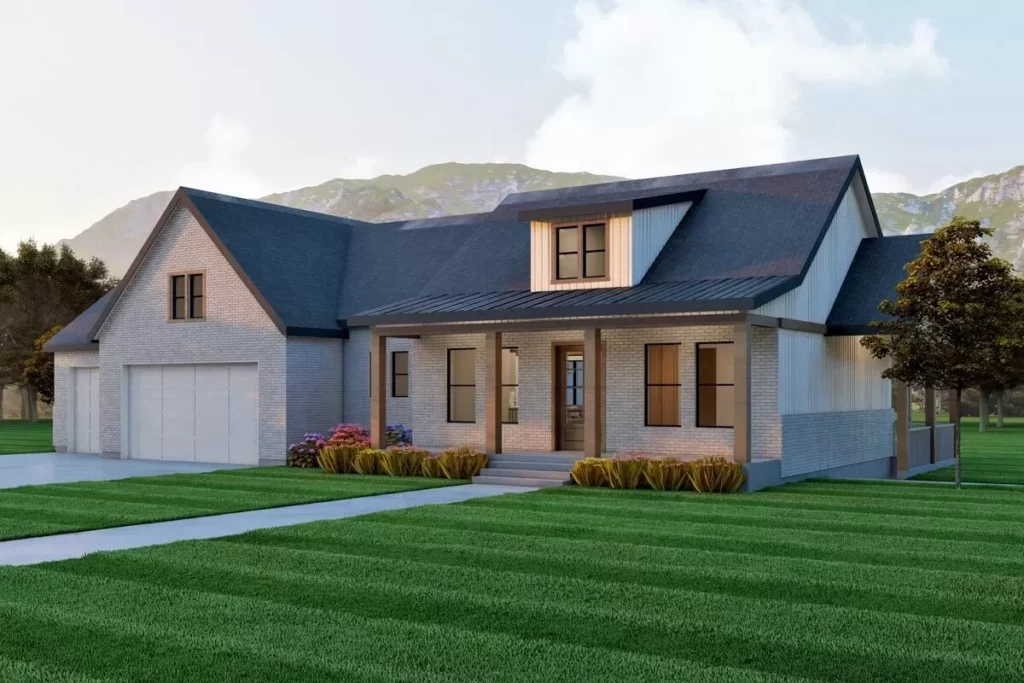
Because, let’s face it, sharing a sink can sometimes feel like a mini version of “The Hunger Games.”
Let’s not overlook the ace up this home’s sleeve—the optionally finished basement.
Imagine transforming 1,696 square feet of raw space into your personal playground.
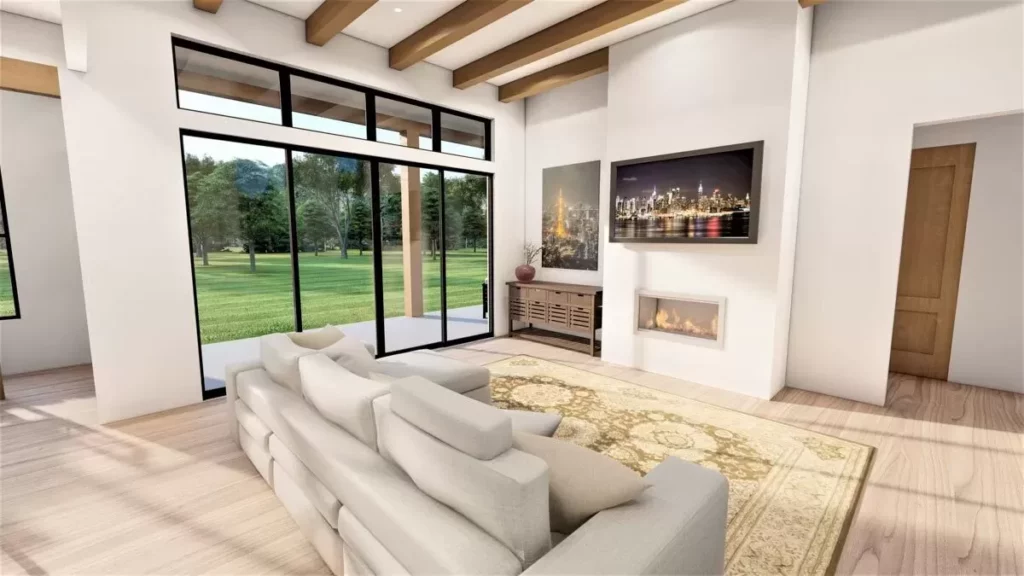
A recreation room with an exterior entrance suggests parties that don’t disturb the rest of the household, or maybe it’s your secret escape after a long day.
A kitchenette in the basement?
That’s not just thoughtful; it’s a game changer for those movie marathons where the main floor seems miles away.
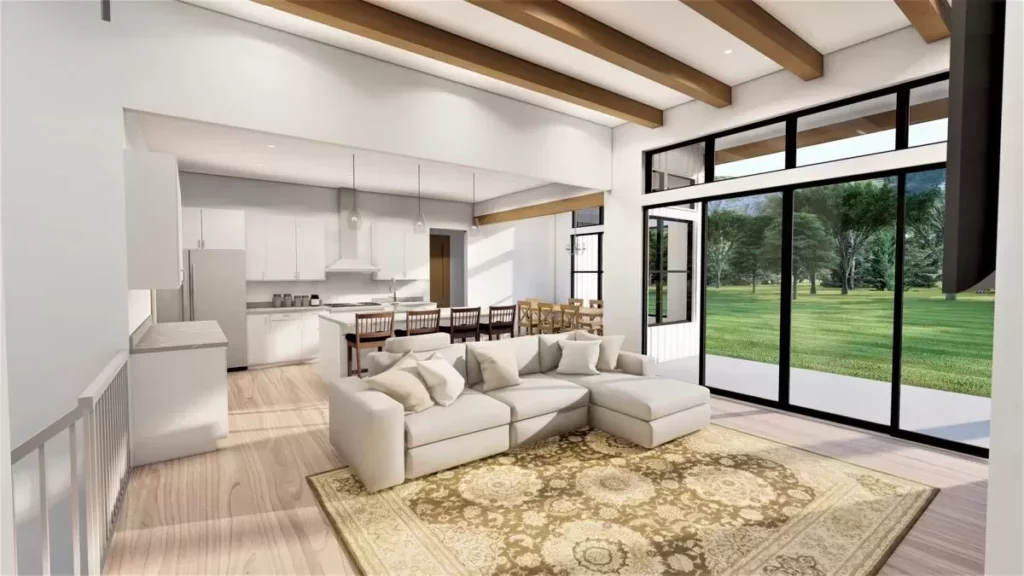
And for the little ones (or the young at heart), a playroom that could rival the magic of Narnia.
Exercise enthusiasts, fear not.
There’s room for you too, with a designated exercise space to burn off those extra cookies (we don’t judge here).
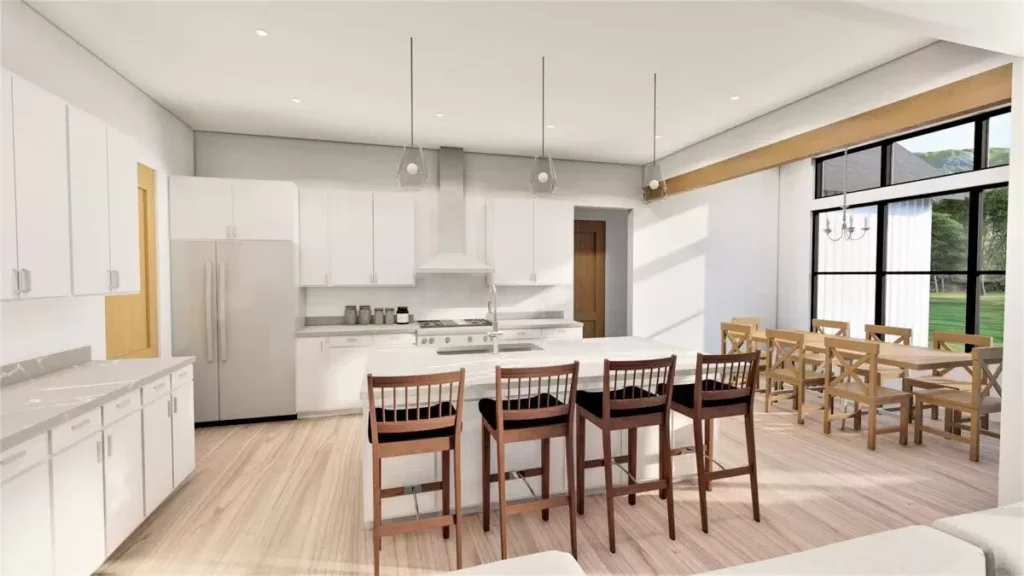
Let’s not forget the salon or at-home office.
In a world where working from home has become the new norm, having a space dedicated to productivity or pampering (depending on the day) is a luxury that’s hard to overlook.
And for the growing family or the ever-welcoming host, two additional bedrooms ensure there’s always a cozy spot for guests or that teenager who craves their own space.
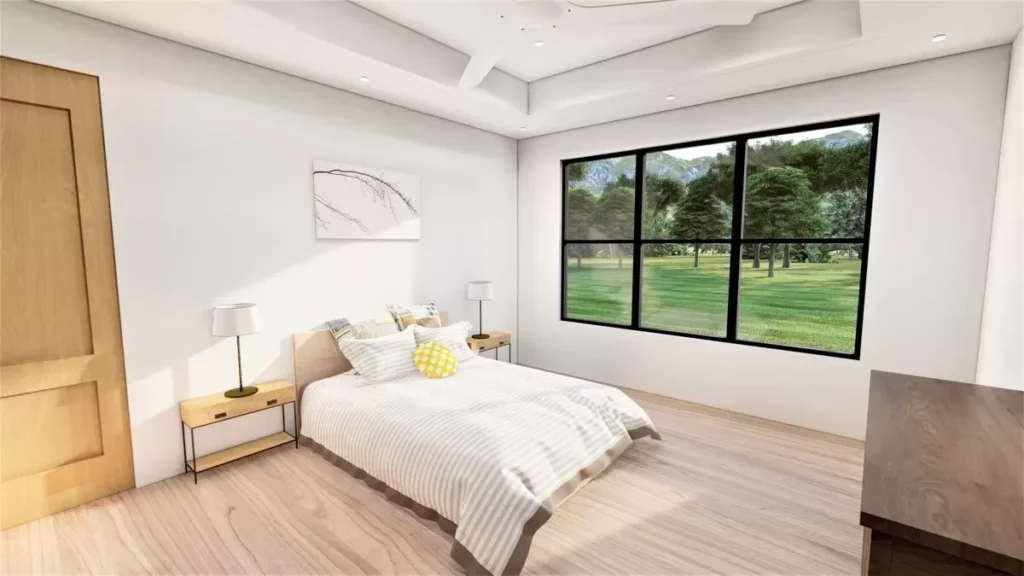
Storage, oh glorious storage.
This plan cleverly integrates plenty of it, acknowledging the universal truth that one can never have too much storage space.
Whether it’s holiday decorations, seasonal clothing, or childhood memorabilia, there’s a spot for every treasure (or well, let’s be honest, some junk too).
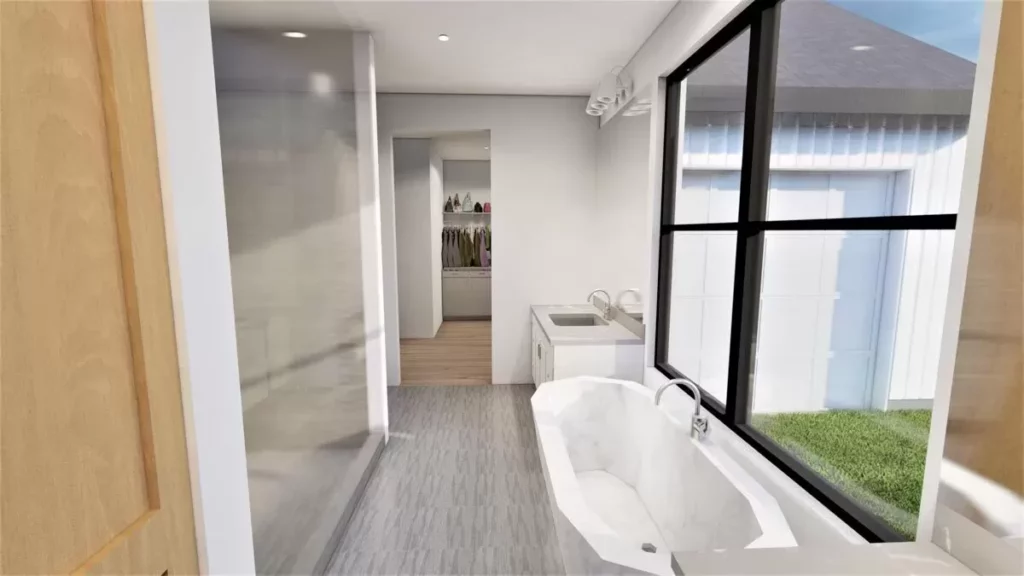
In wrapping up this tale of architectural wonder, it’s clear this 3-bedroom farmhouse plan with an RV garage and optionally finished basement isn’t just a house; it’s a dream waiting to be realized.
It’s a blend of charm, functionality, and sheer delight.
Whether you’re sipping tea on the porch, hosting a grand soirée in the basement, or simply enjoying the tranquility of your master sanctuary, this home whispers, “Welcome to your happily ever after.”
And frankly, who wouldn’t want to RSVP yes to that invitation?
You May Also Like These House Plans:
Find More House Plans
By Bedrooms:
1 Bedroom • 2 Bedrooms • 3 Bedrooms • 4 Bedrooms • 5 Bedrooms • 6 Bedrooms • 7 Bedrooms • 8 Bedrooms • 9 Bedrooms • 10 Bedrooms
By Levels:
By Total Size:
Under 1,000 SF • 1,000 to 1,500 SF • 1,500 to 2,000 SF • 2,000 to 2,500 SF • 2,500 to 3,000 SF • 3,000 to 3,500 SF • 3,500 to 4,000 SF • 4,000 to 5,000 SF • 5,000 to 10,000 SF • 10,000 to 15,000 SF

