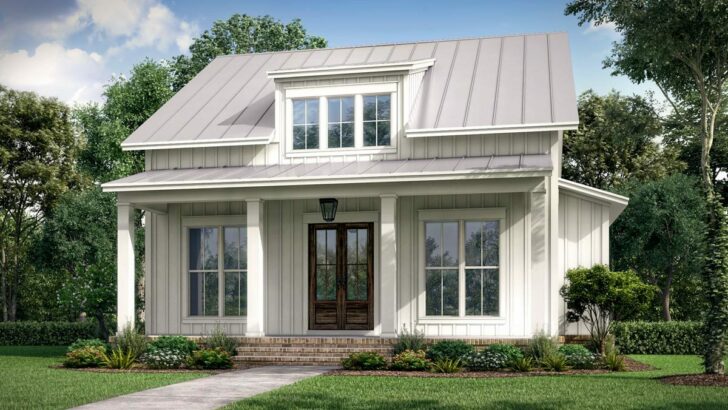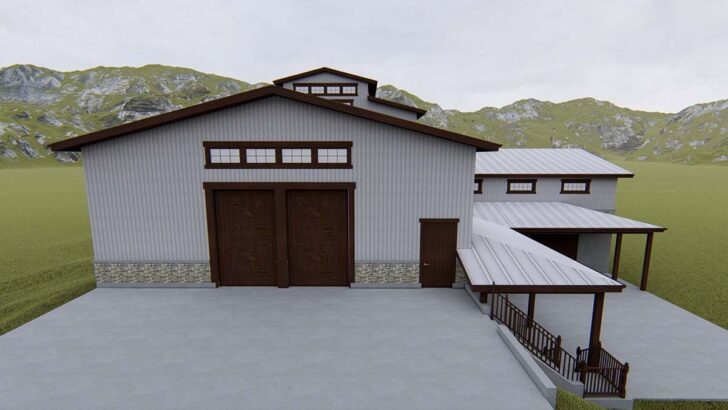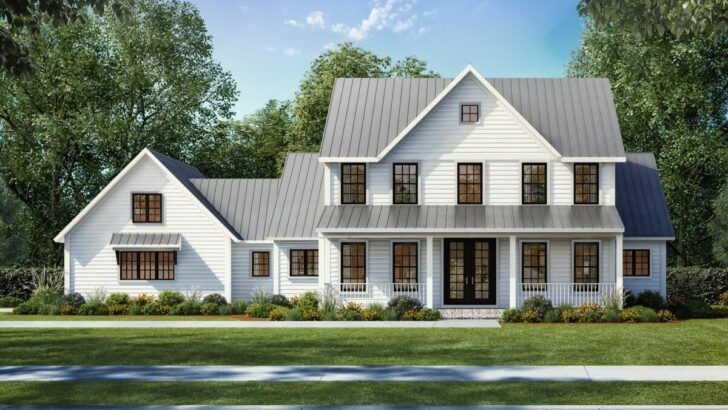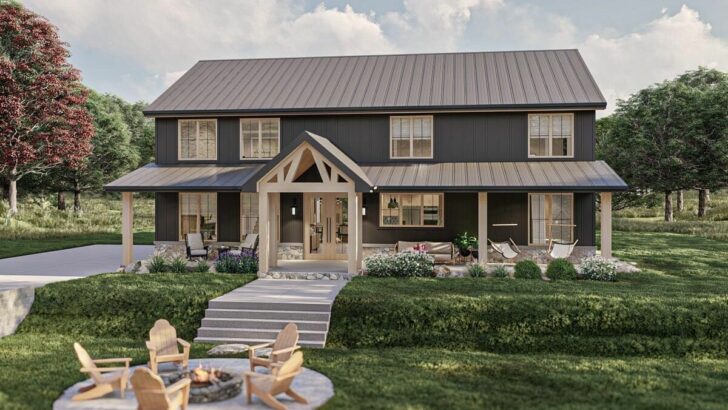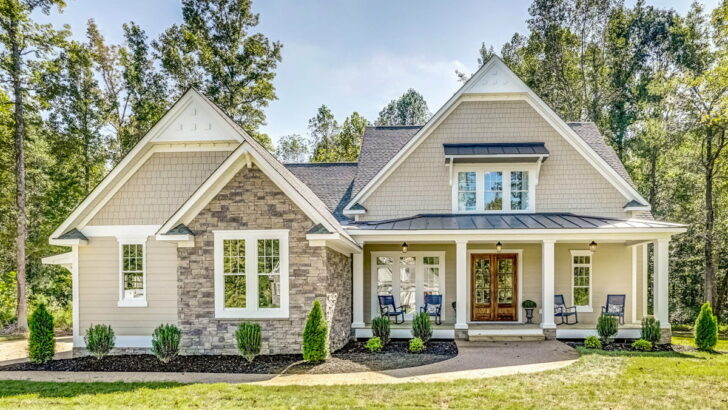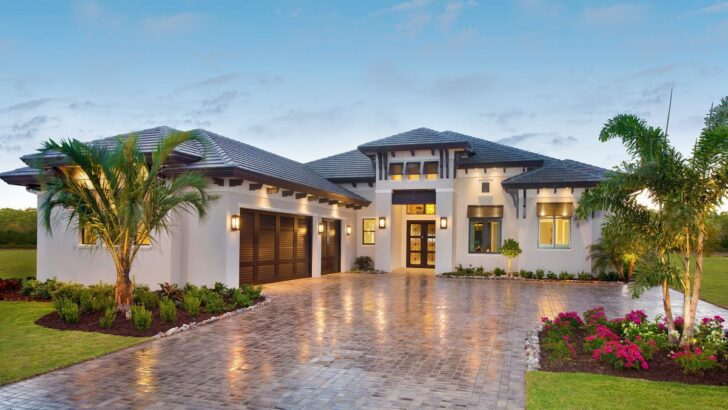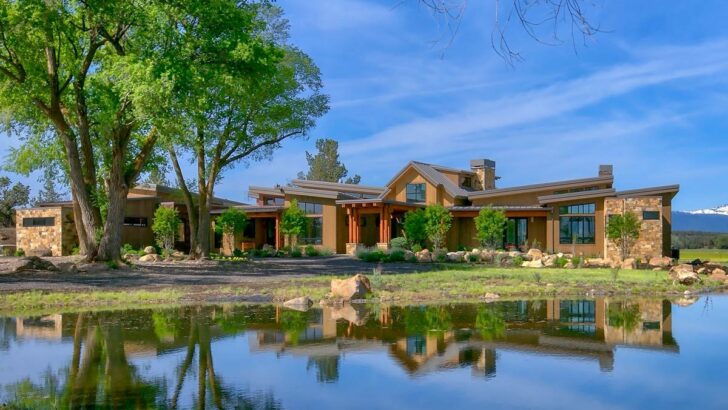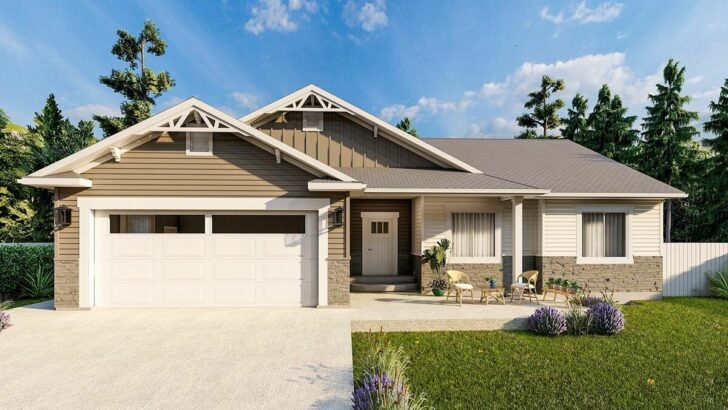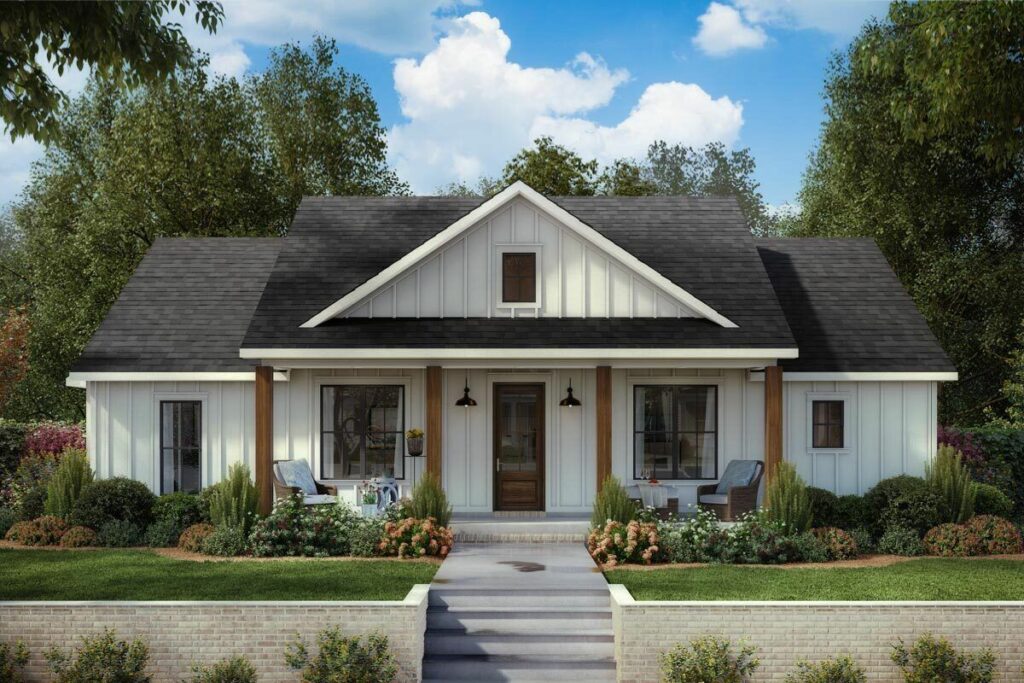
Specifications:
- 1,591 Sq Ft
- 3 Beds
- 2.5 Baths
- 1 Stories
- 2 Cars
Hey there!
Are you ready to dive into a cozy, charming country house plan that’s just under 1600 square feet?
Great!
Because I’m about to take you on a delightful tour of a home that’s not just a space, but a story waiting to unfold.
And trust me, this isn’t your typical bland house description.
We’re talking about a house with character, a place where each corner tells a tale.
Related House Plans
So, grab a cup of your favorite beverage, and let’s explore this gem together!
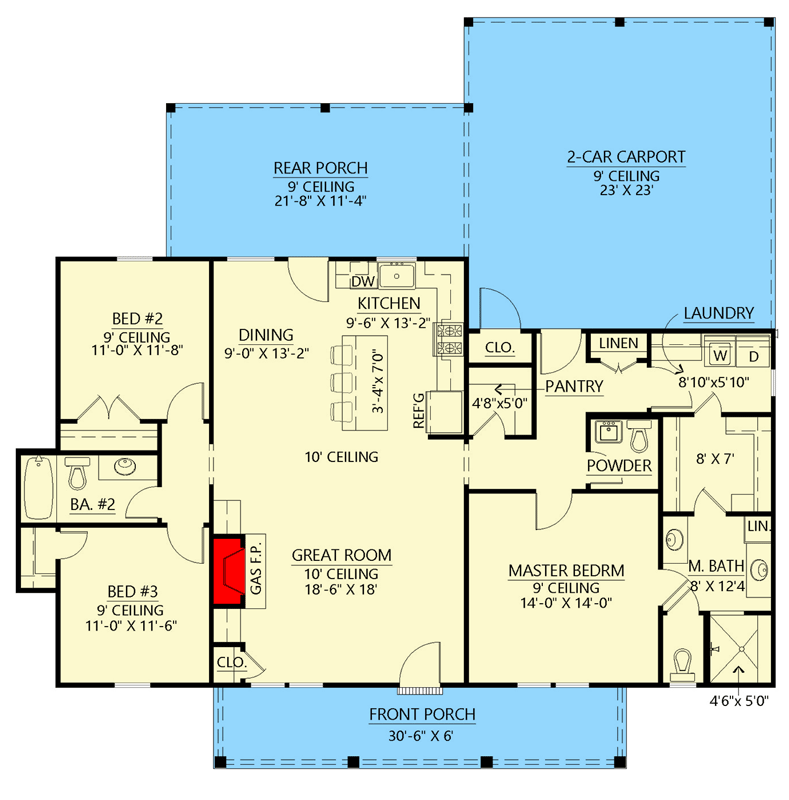
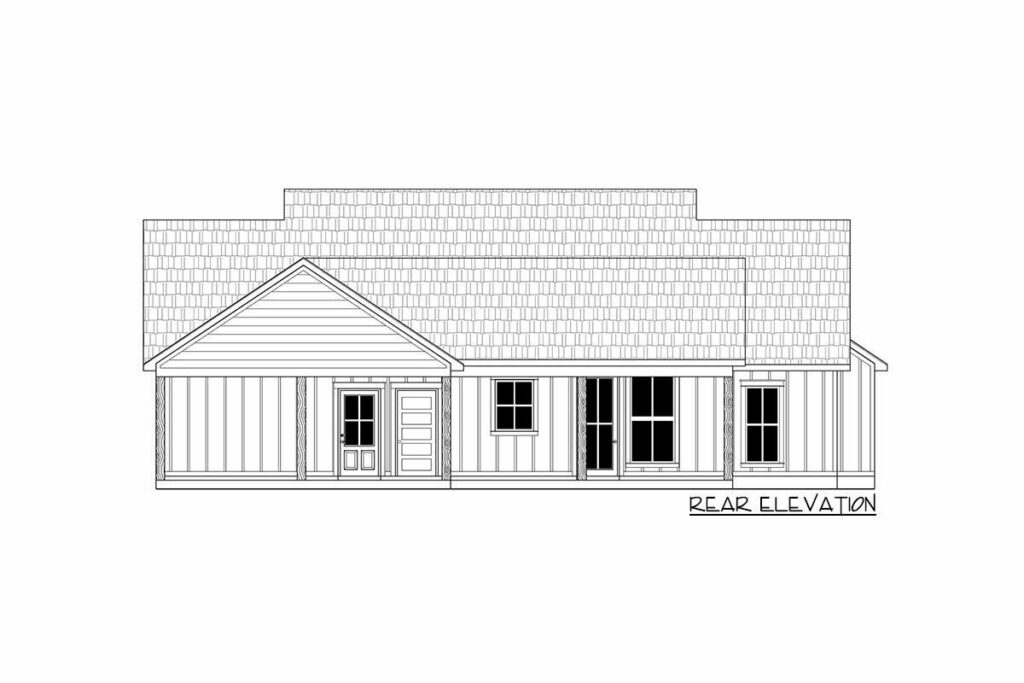
Let’s start with the great room, shall we?
Picture this: a crackling fireplace, the kind that invites you to curl up with a good book on a chilly evening.
This isn’t just a room; it’s a sanctuary.
The open layout seamlessly connects the great room to the kitchen and dining area, making it perfect for those who love to entertain.
Related House Plans
Imagine hosting dinner parties where laughter and stories flow as easily as the wine.
And speaking of the kitchen…
The kitchen, oh, the kitchen!
It’s not just a place to cook; it’s where culinary dreams come to life.
With a spacious island at its heart, it’s ideal for those impromptu family breakfasts or late-night heart-to-hearts over a bowl of ice cream.
And let’s not forget the walk-in pantry.
Yes, you heard that right—a walk-in pantry!
No more playing Tetris with your groceries.
Everything you need is right at your fingertips, making your inner chef do a little happy dance.
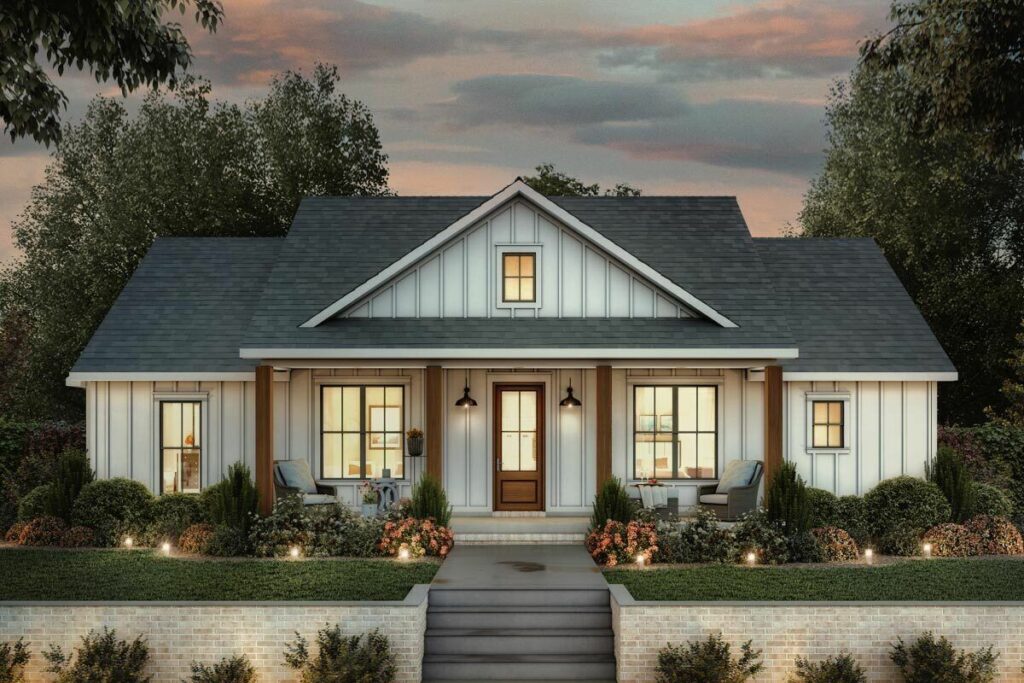
Now, let’s step outside for a moment.
The rear porch, stretching a generous 11’4″ deep, is more than just an outdoor space.
It’s your personal retreat.
Picture yourself lounging on comfy outdoor furniture, sipping lemonade, and soaking in the tranquility of nature.
This porch isn’t just an addition to the house; it’s a gateway to relaxation.
On to the master suite, located strategically on the right side of the home for maximum privacy.
It’s like your own personal oasis, a haven from the hustle and bustle of daily life.
The direct access to the laundry room?
Pure genius!
Imagine, no more hauling laundry across the house.
It’s the little things that make life easier, right?
The split bedroom layout is a stroke of brilliance.
It ensures everyone in the house gets their own private space.
Whether you have kids, guests, or maybe a snoring partner (we’ve all been there), this layout keeps everyone happy.
It’s like having your own little corner of the world, without feeling disconnected.
Last but not least, the carport.
This isn’t just a place to park your cars.
It’s a 539 square foot symbol of freedom.
Room for two cars means no more morning car shuffle.
Plus, the extra space can double as a workshop for your hobbies or a storage area for those extra bits and bobs we all seem to accumulate.
It’s practical, it’s spacious, and it’s just another feature that makes this house a home.
So there you have it, a sneak peek into a country house plan that’s not just about walls and roofs, but about creating memories.
This 1,591 square foot beauty is more than just a house; it’s a backdrop for life’s moments, big and small.
It’s cozy, it’s functional, and it’s waiting to be filled with laughter, love, and maybe a little bit of that glorious kitchen mess.
After all, a house is made of bricks and beams, but a home is made of hopes and dreams.
And this, my friends, could be the home of your dreams.
You May Also Like These House Plans:
Find More House Plans
By Bedrooms:
1 Bedroom • 2 Bedrooms • 3 Bedrooms • 4 Bedrooms • 5 Bedrooms • 6 Bedrooms • 7 Bedrooms • 8 Bedrooms • 9 Bedrooms • 10 Bedrooms
By Levels:
By Total Size:
Under 1,000 SF • 1,000 to 1,500 SF • 1,500 to 2,000 SF • 2,000 to 2,500 SF • 2,500 to 3,000 SF • 3,000 to 3,500 SF • 3,500 to 4,000 SF • 4,000 to 5,000 SF • 5,000 to 10,000 SF • 10,000 to 15,000 SF

