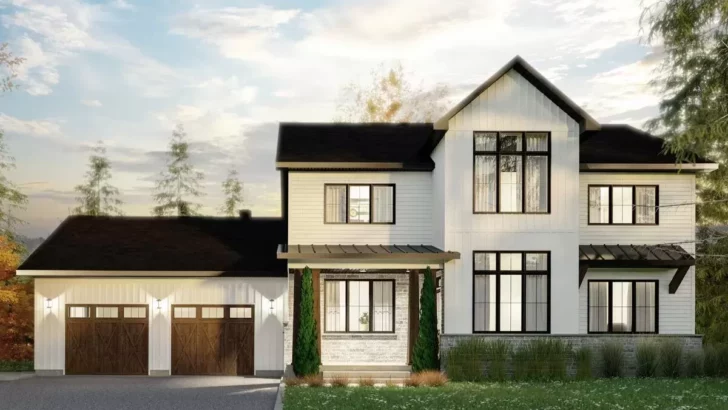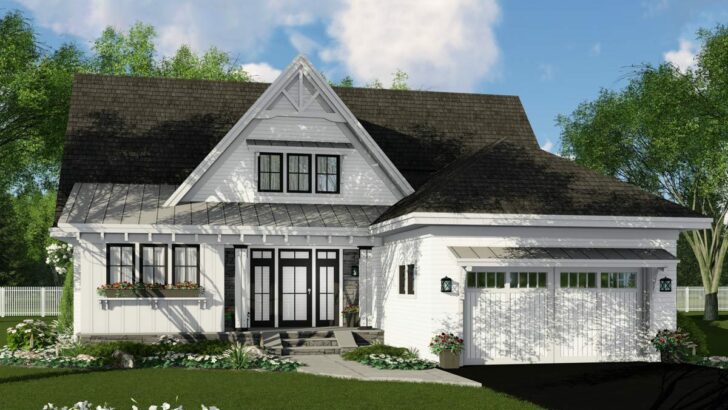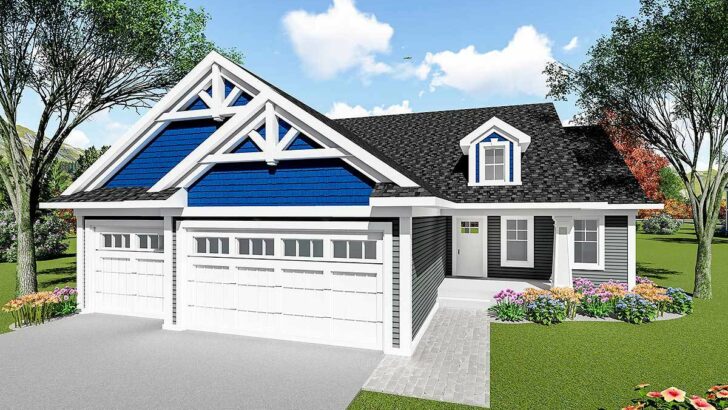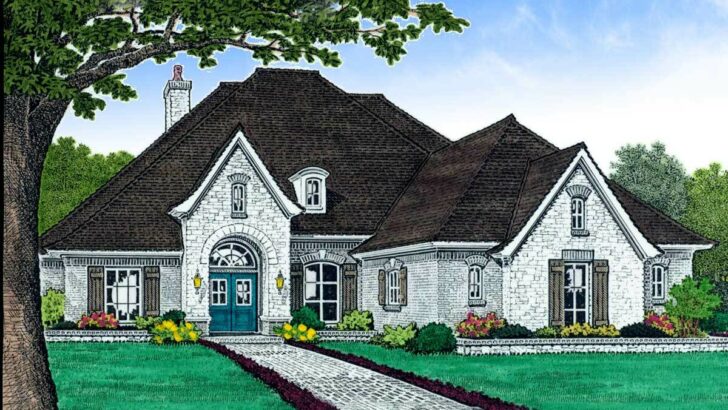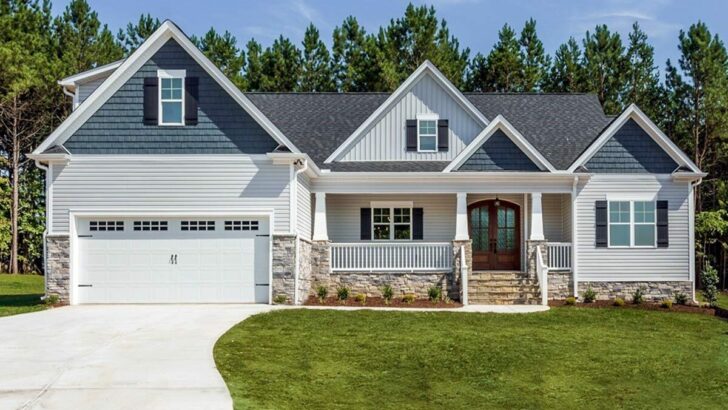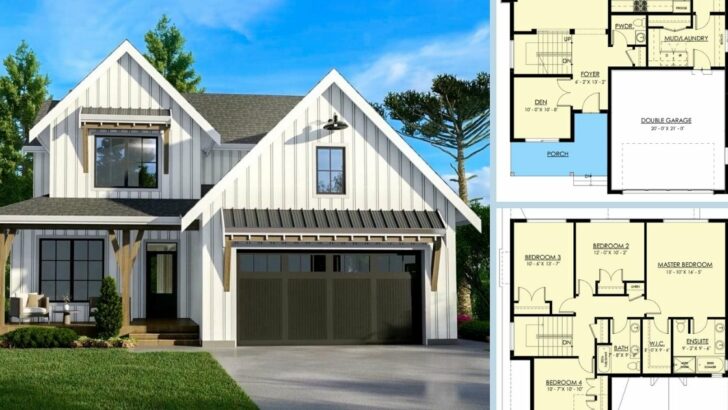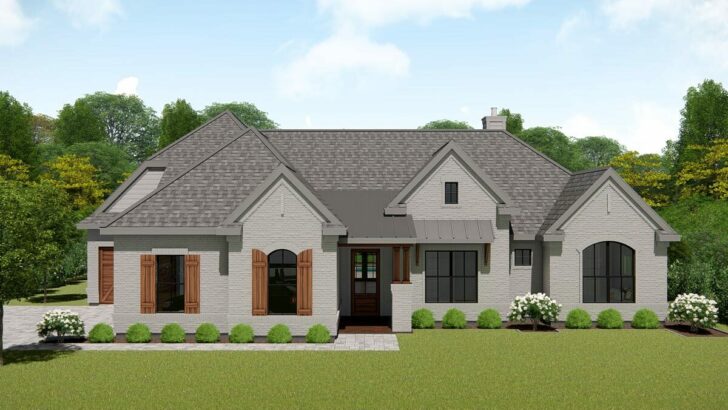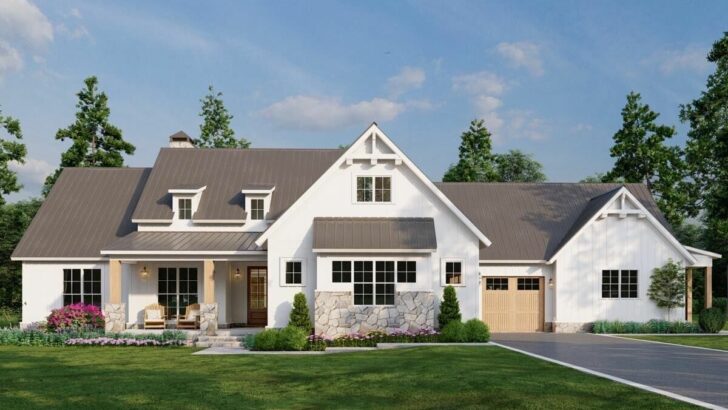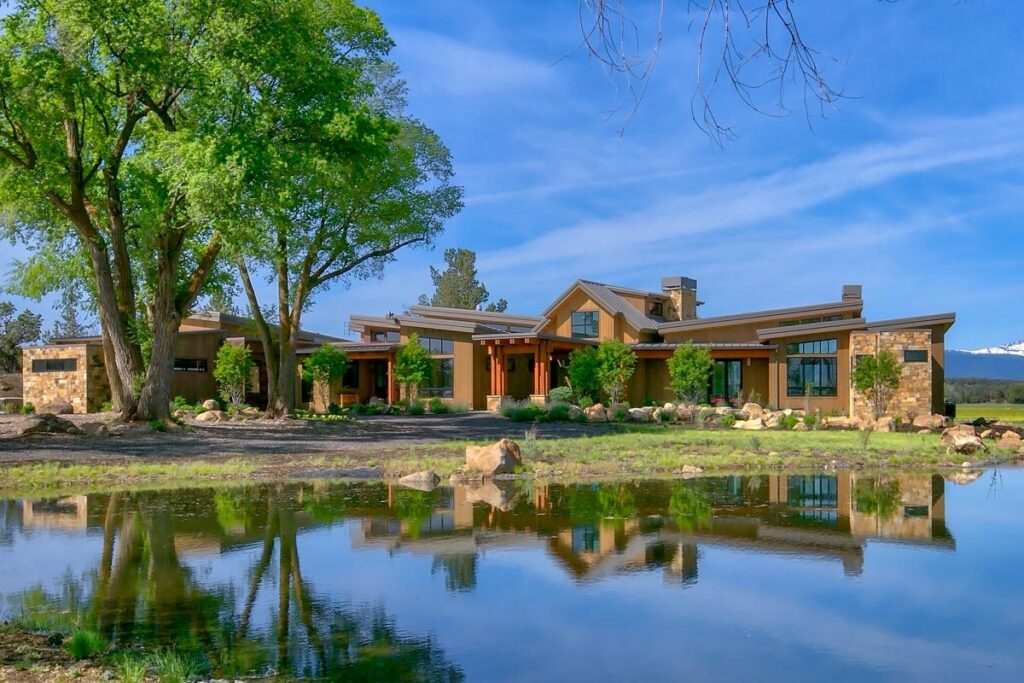
Specifications:
- 4,036 Sq Ft
- 3-4 Beds
- 3.5 Baths
- 1 Stories
- 3 Cars
Alright, folks!
Buckle up your seatbelts because today we’re taking an exciting journey into the heart of luxury – a place where elegance meets practicality and grandeur is the norm.
I’m talking about a stunning 4,036 square foot Modern house plan designed to leave you slack-jawed and yearning for a life of grandeur.
So, let’s dive right in!
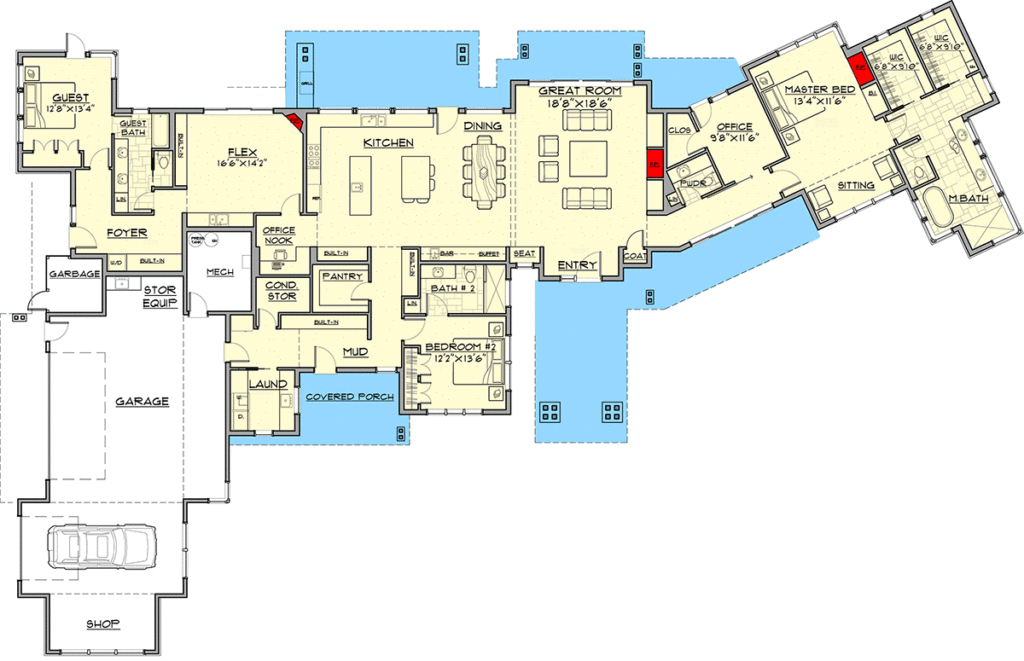


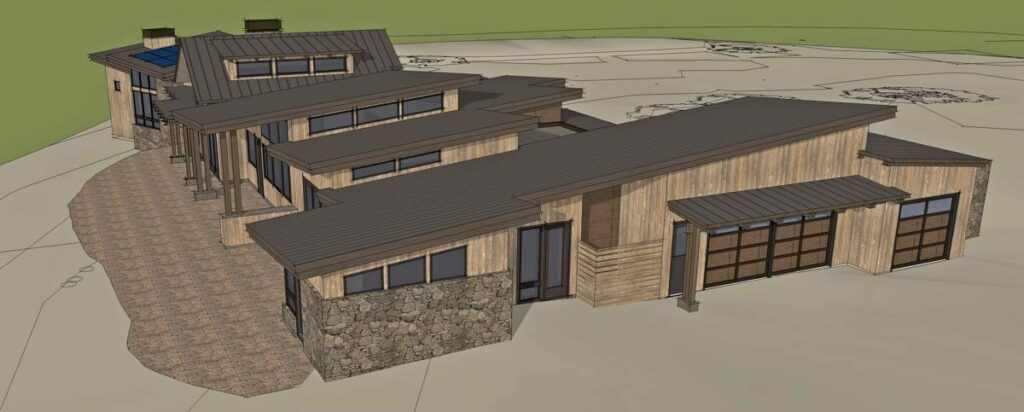


Related House Plans
Picture this: Waking up every morning to the breathtaking view of the sunrise through the tall, elegant transom windows.

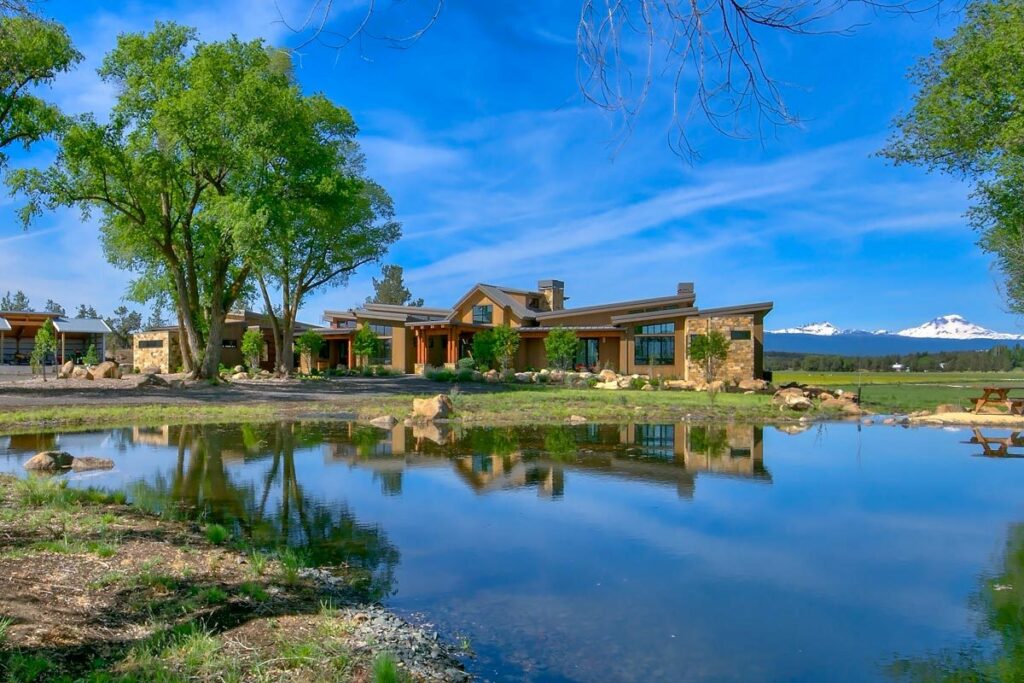
These aren’t your average peepholes, my friend. These are strategically placed portals to capture the best views nature has to offer.

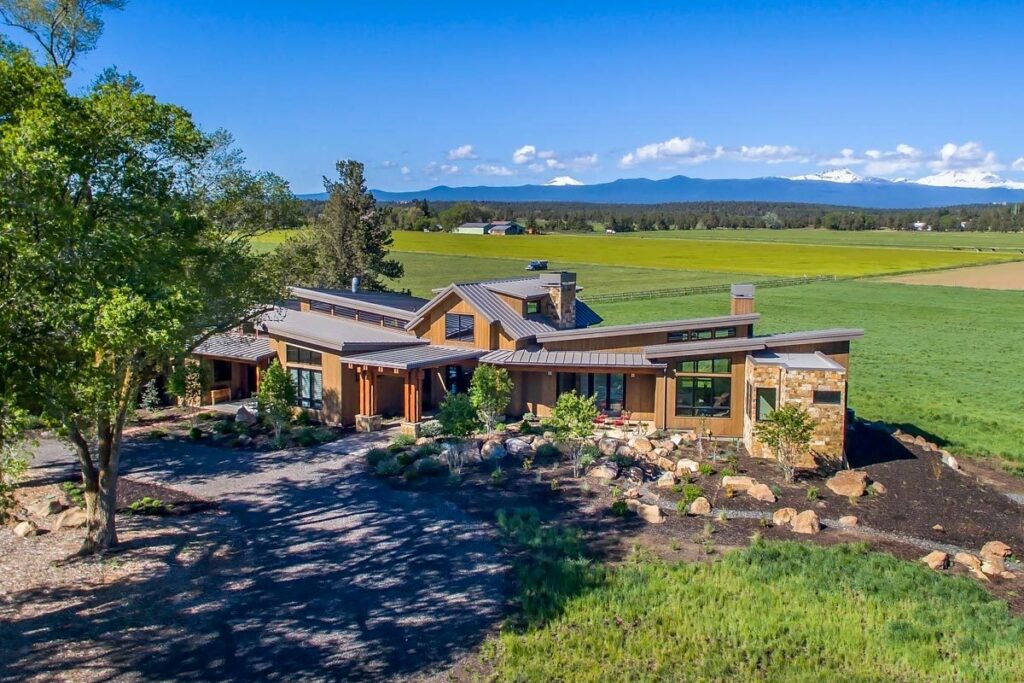
Imagine, sipping your morning coffee while basking in the sunlight streaming in through the high, soaring ceilings that make the Sistine Chapel seem like a dollhouse.


Welcome to the open concept great room that’s so vast and spacious it could be a small country. This is the heart of the home, where you can cook up a storm in the modern kitchen while keeping an eye on the kids, or the latest episode of ‘Cooking with Gordon Ramsay,’ playing in the living room.


Speaking of the living room, it comes complete with a warm, inviting fireplace, ready to host those cozy winter nights where you cuddle up with a good book and a hot chocolate.
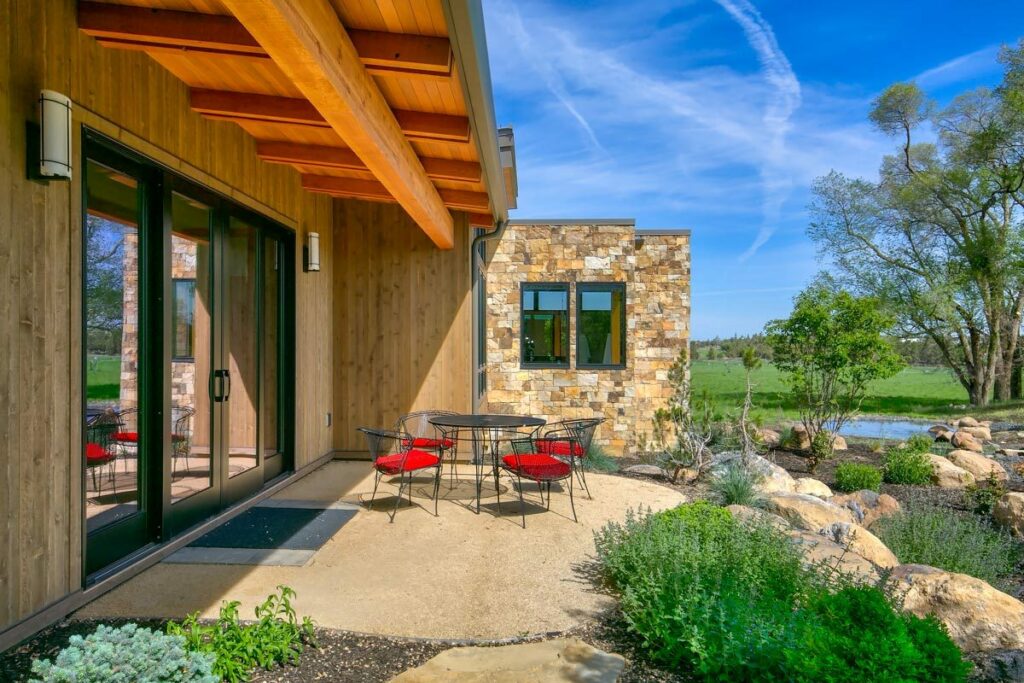
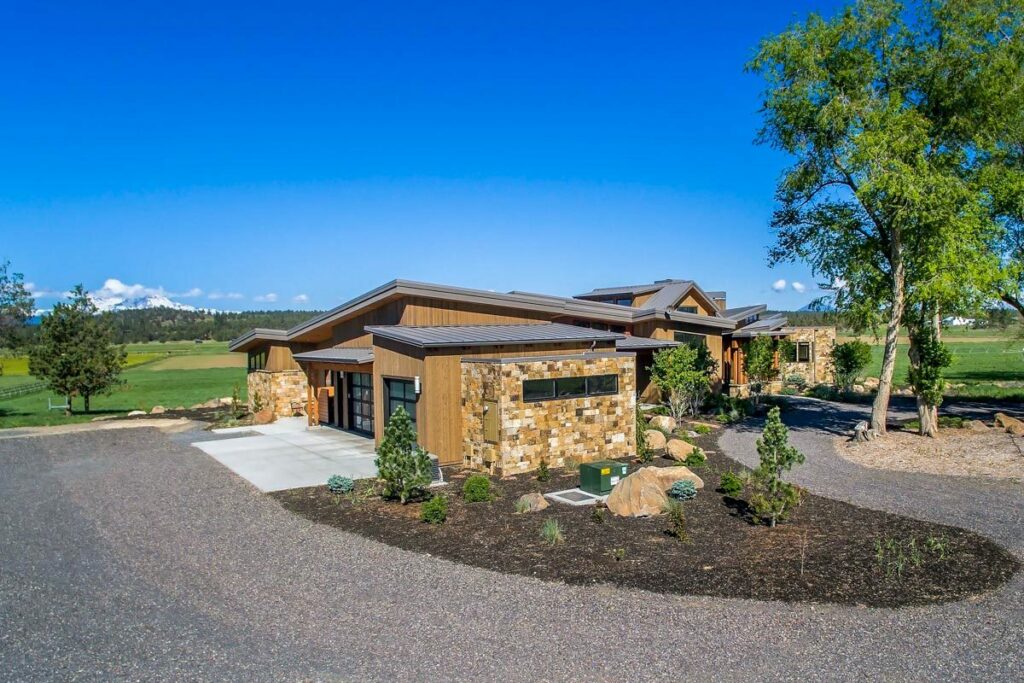
Not a fan of cooking? No worries. This house has got you covered. Hidden in the great room, there’s an office nook that allows you to catch up on your work without feeling isolated. Multitasking has never looked so good!
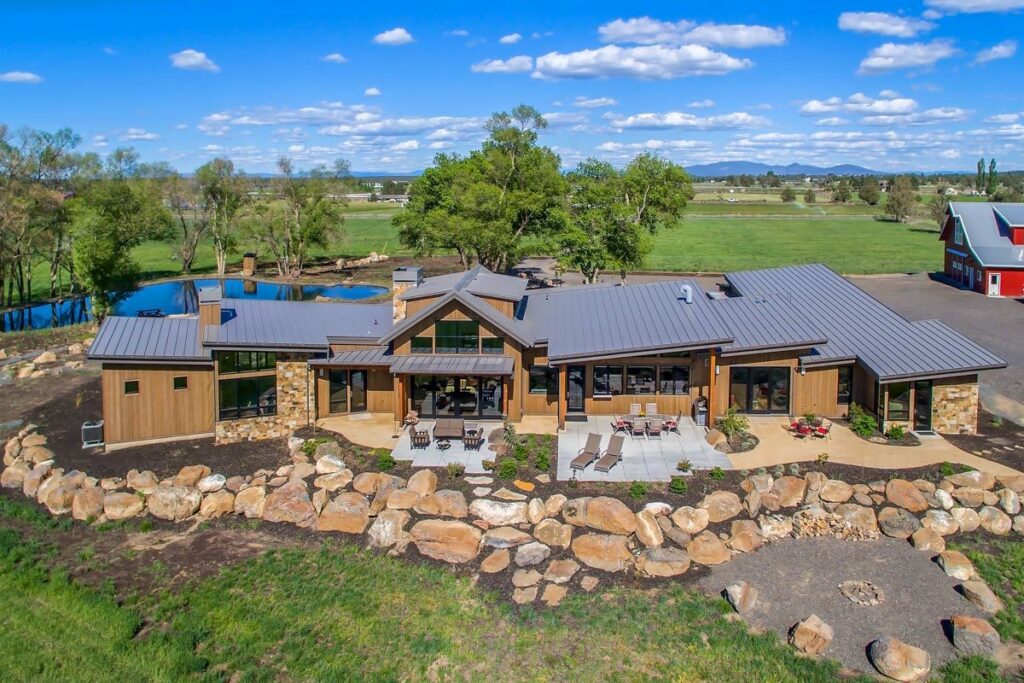
And for those who love a touch of glamour, there’s a flex room that’s more flexible than a gymnast at the Olympics.
Related House Plans

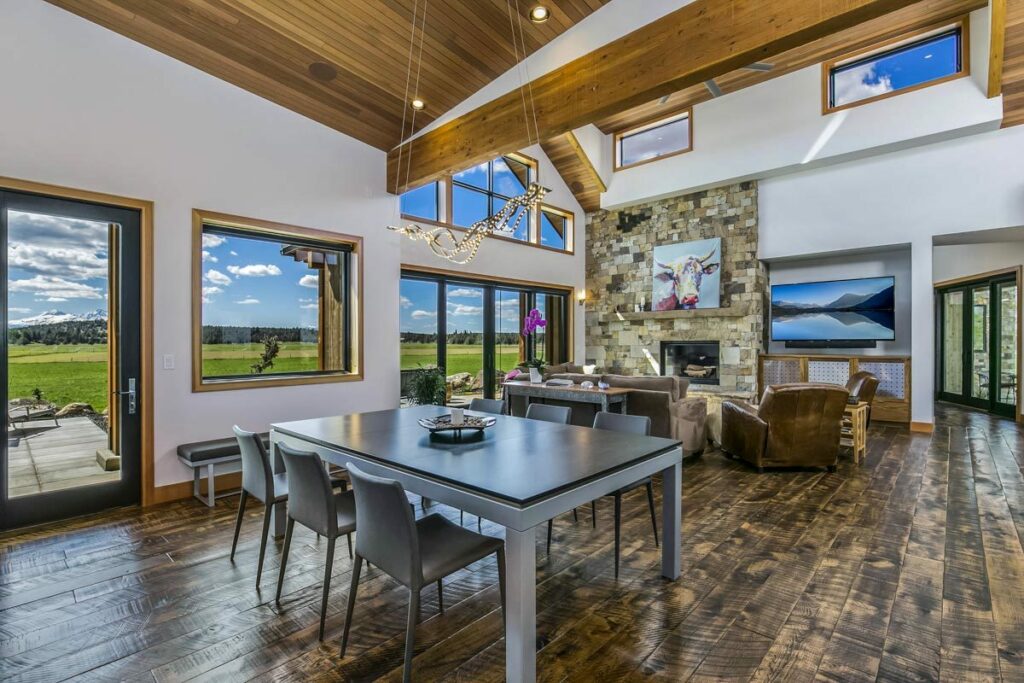
It sports a wet bar for those Friday nights when you need to shake up some martinis, built-ins for showcasing your precious collection of porcelain kittens, and a corner fireplace, because one is never enough.

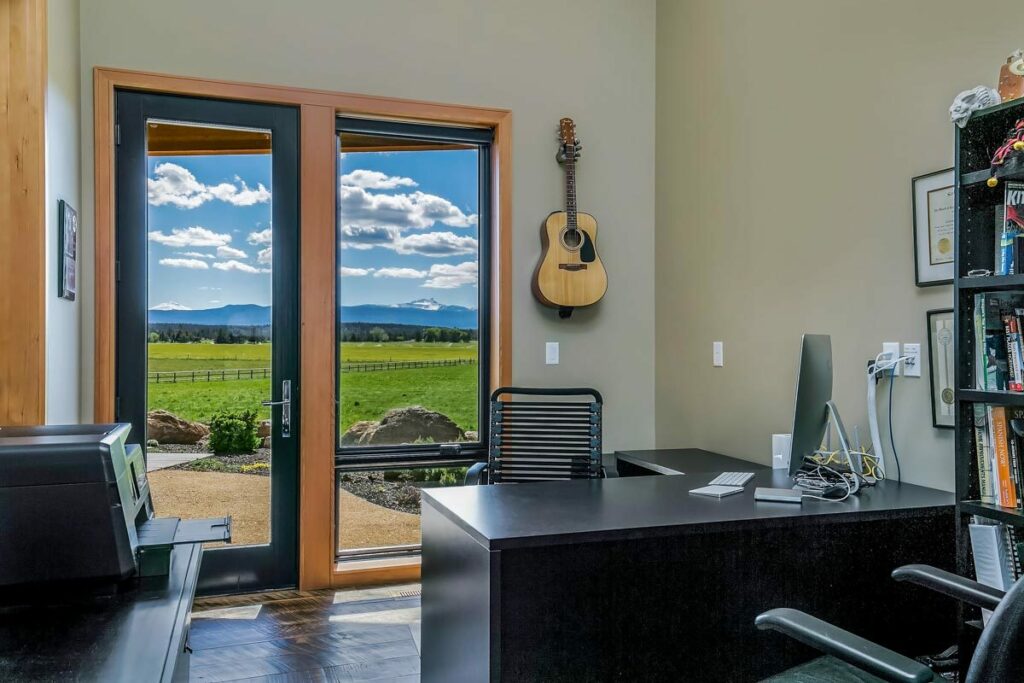
Who doesn’t enjoy sipping a cocktail by a roaring fire, right?
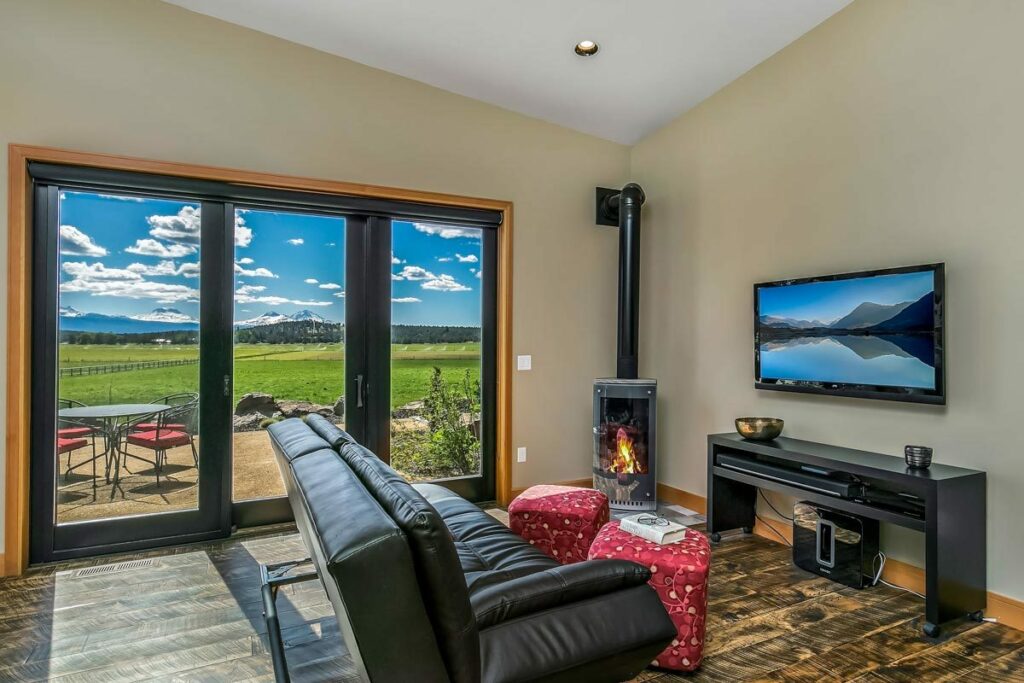
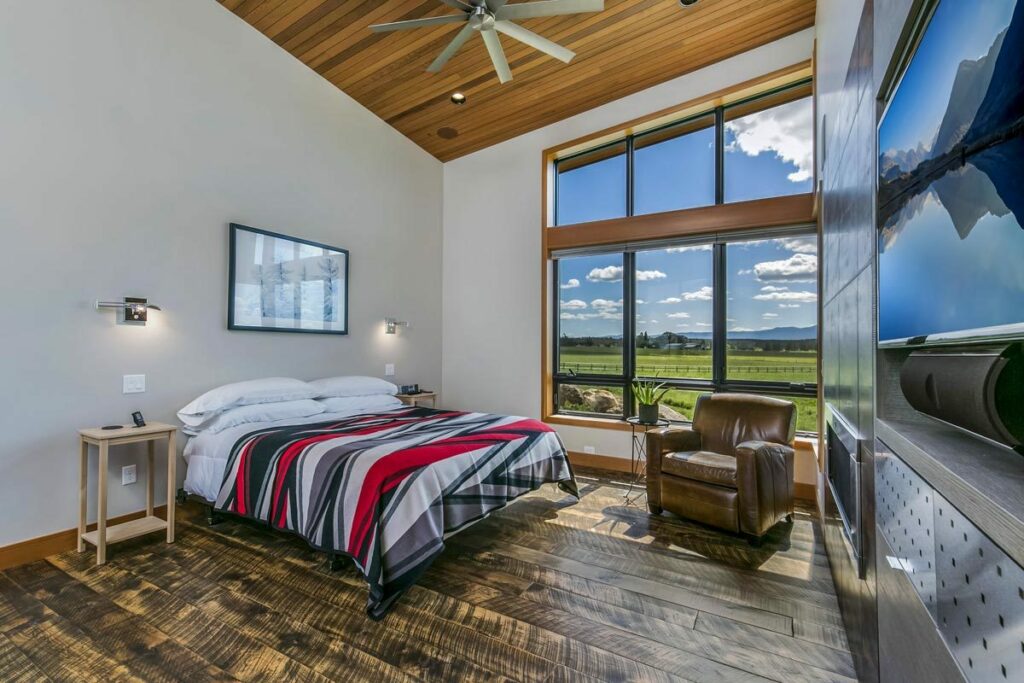
Is privacy a concern? Fear not. The house plan features two separate bedrooms, giving each occupant their own peaceful retreat.
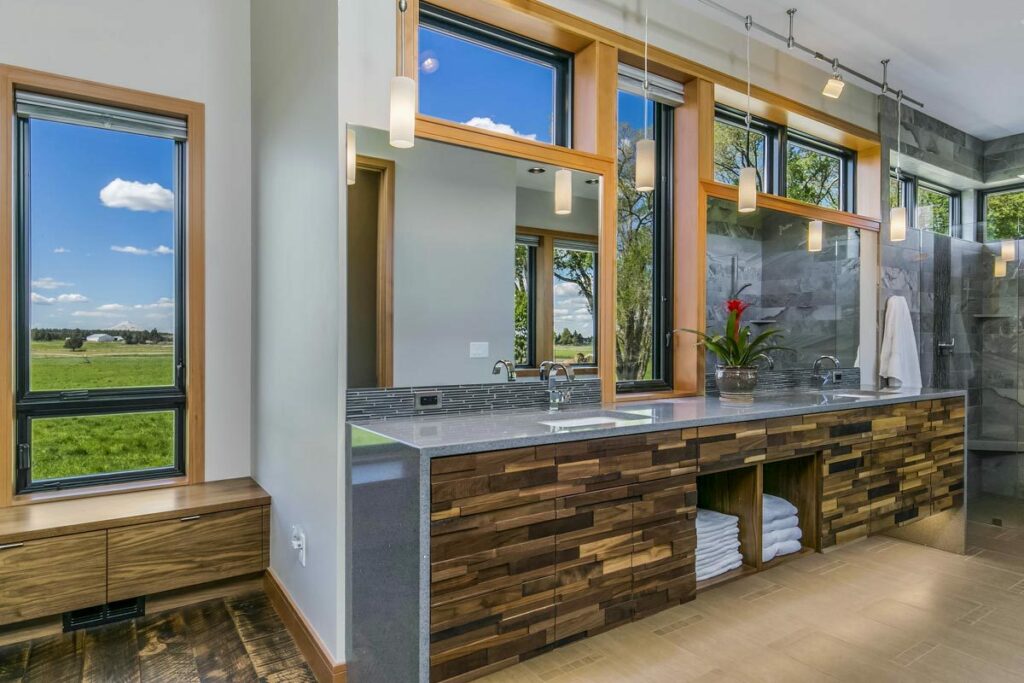

One of these is a swanky guest suite that’s perfect for hosting your in-laws or friends. It’s so plush and comfortable; they might never leave. You’ve been warned!
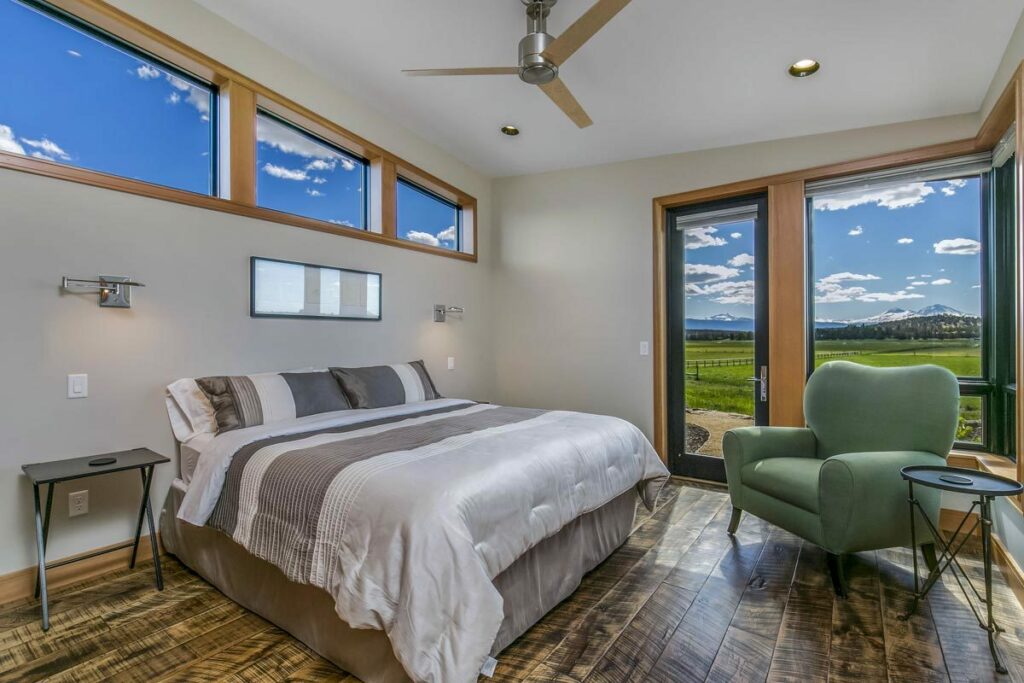

As if this house wasn’t already a dream come true, let’s talk about the master suite. This isn’t just a bedroom; it’s a decadent sanctuary that will make you feel like royalty.
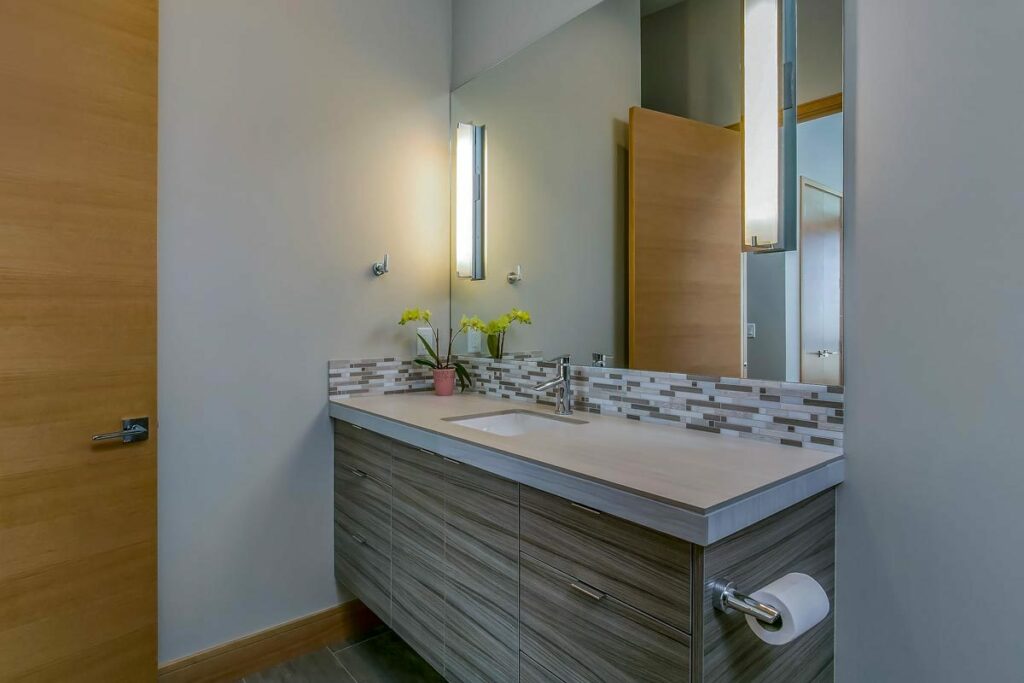
It features a plush sitting area, a spacious spa-like bathroom that’s so luxurious it would put a 5-star resort to shame, and not one, but two walk-in closets! No more fighting over closet space; it’s a match made in heaven!
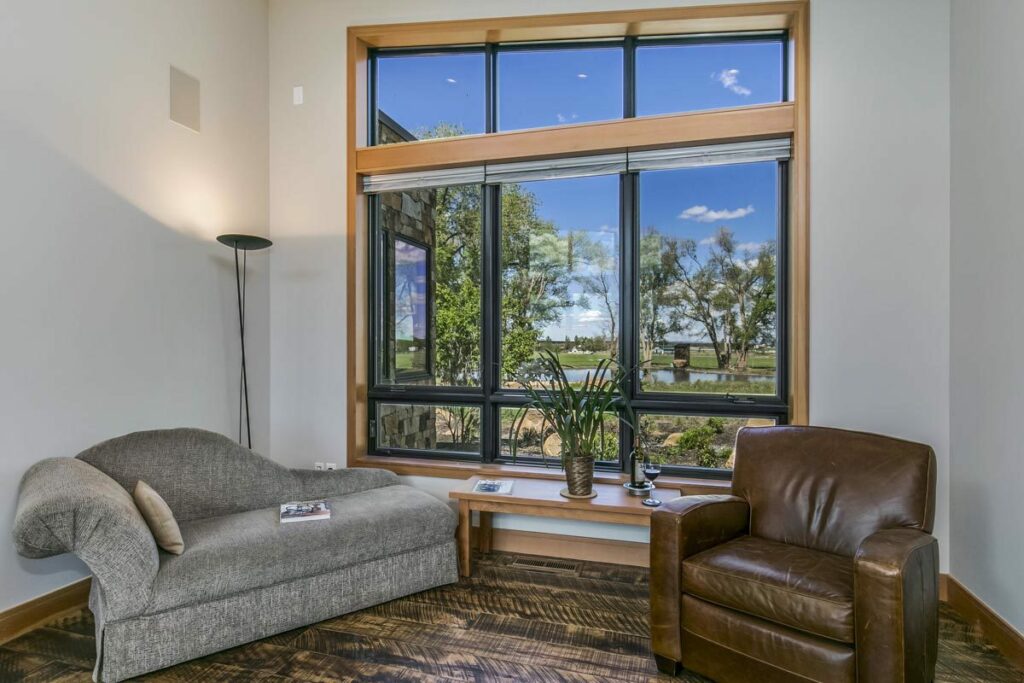
Finally, no luxury house would be complete without a pair of fabulous porches in the front and back. These aren’t just shelters from sun and rain.
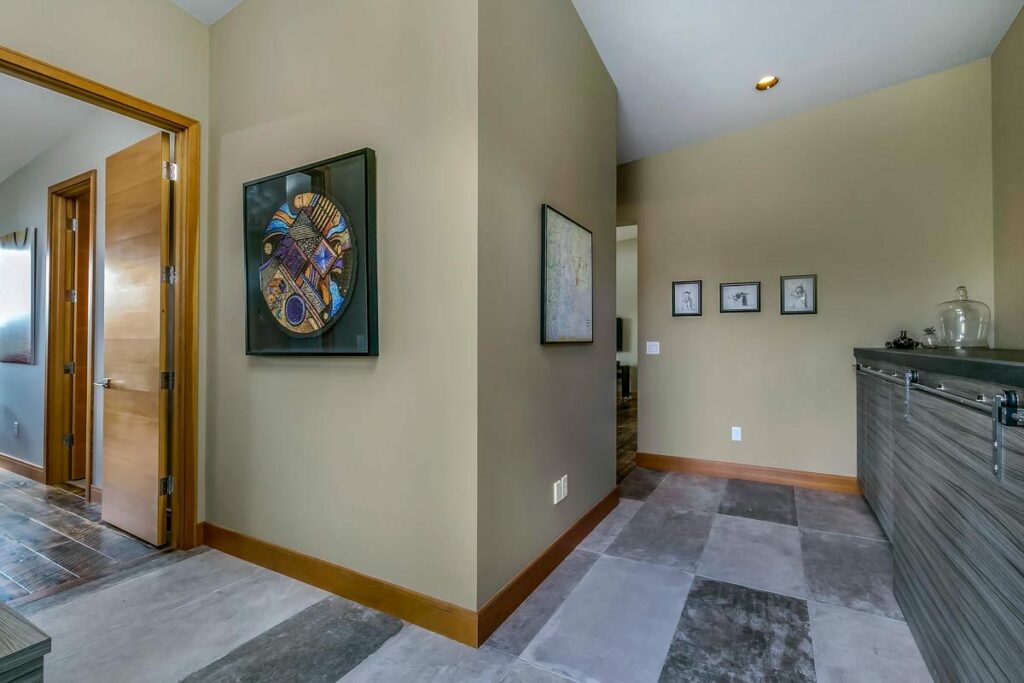
They’re the perfect spots for a lazy Sunday afternoon lounging with a cool drink, or a breezy summer evening enjoying a family barbeque under the starlit sky.
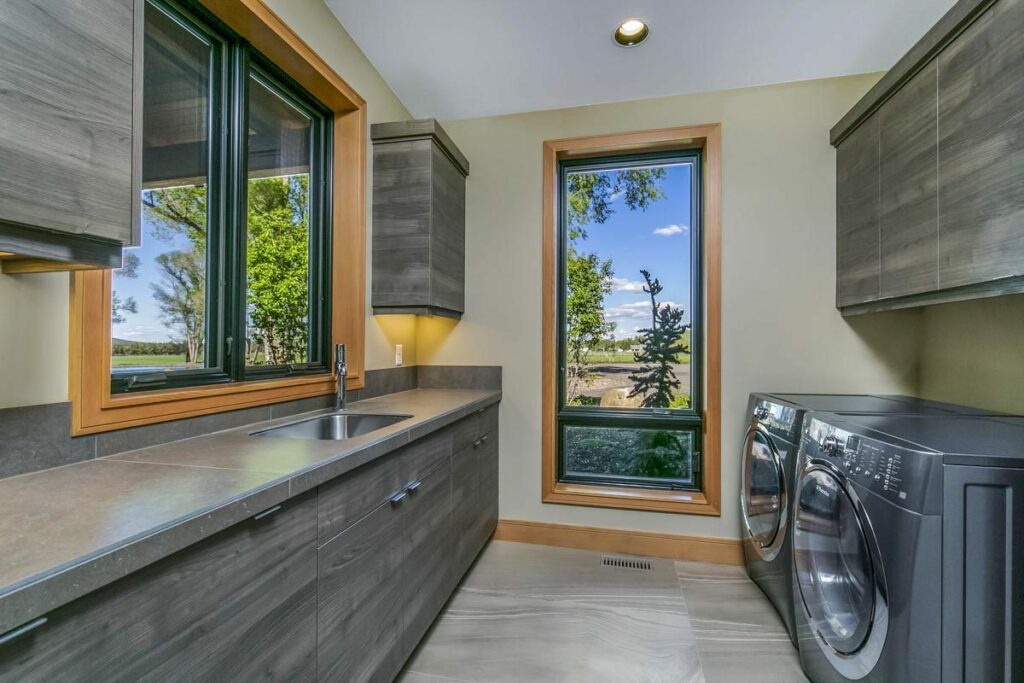
And there you have it! A house plan that’s more than just an architectural blueprint. It’s a lifestyle, a dream, a perfect blend of style, comfort, and luxury. With a touch of humor and a dash of wit, this house offers everything you’d ever want.
After all, who needs a fast car or a million dollars when you can have a house with three fireplaces and two walk-in closets? Now, where’s my checkbook…
Plan 54227HU
You May Also Like These House Plans:
Find More House Plans
By Bedrooms:
1 Bedroom • 2 Bedrooms • 3 Bedrooms • 4 Bedrooms • 5 Bedrooms • 6 Bedrooms • 7 Bedrooms • 8 Bedrooms • 9 Bedrooms • 10 Bedrooms
By Levels:
By Total Size:
Under 1,000 SF • 1,000 to 1,500 SF • 1,500 to 2,000 SF • 2,000 to 2,500 SF • 2,500 to 3,000 SF • 3,000 to 3,500 SF • 3,500 to 4,000 SF • 4,000 to 5,000 SF • 5,000 to 10,000 SF • 10,000 to 15,000 SF

