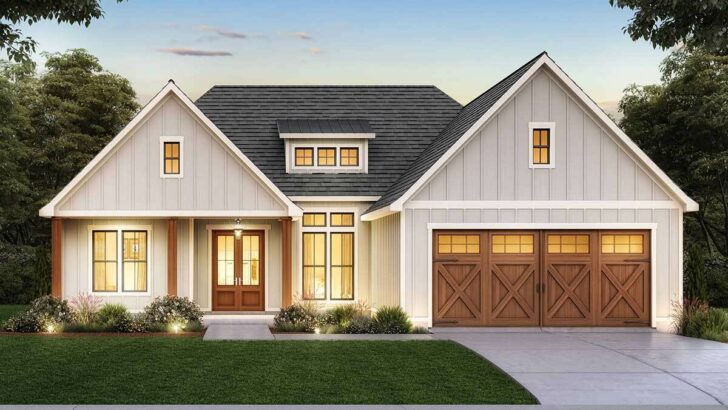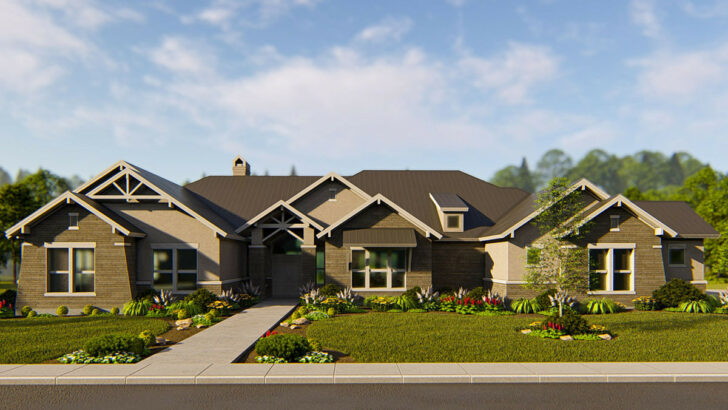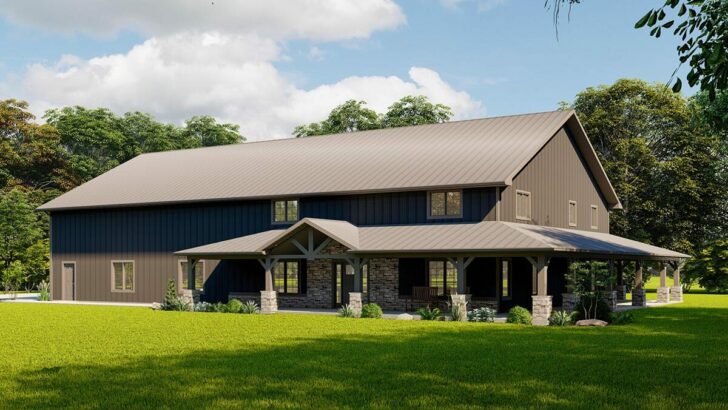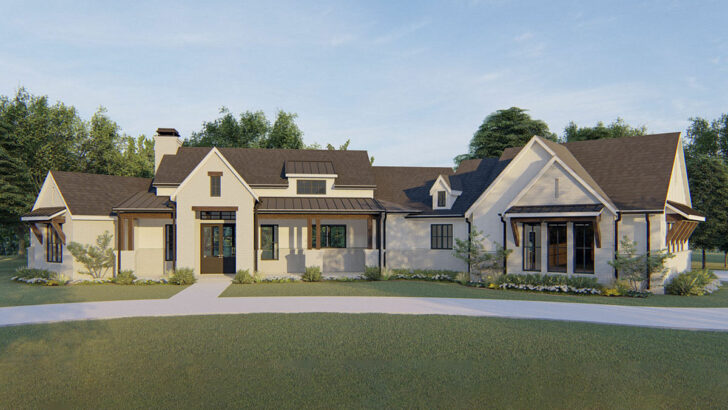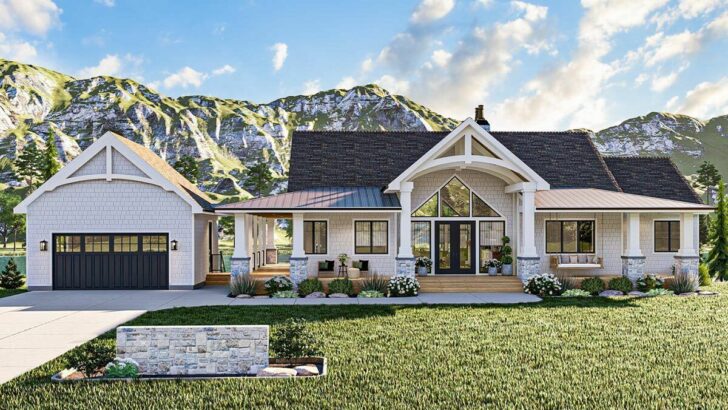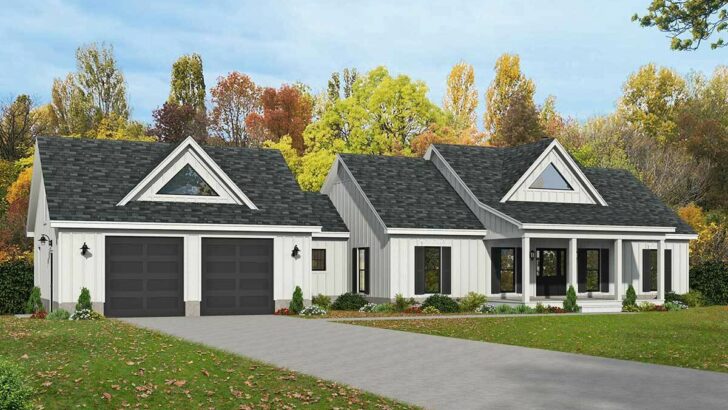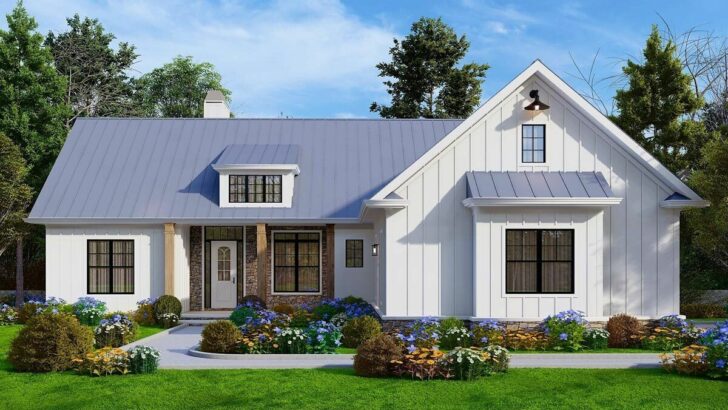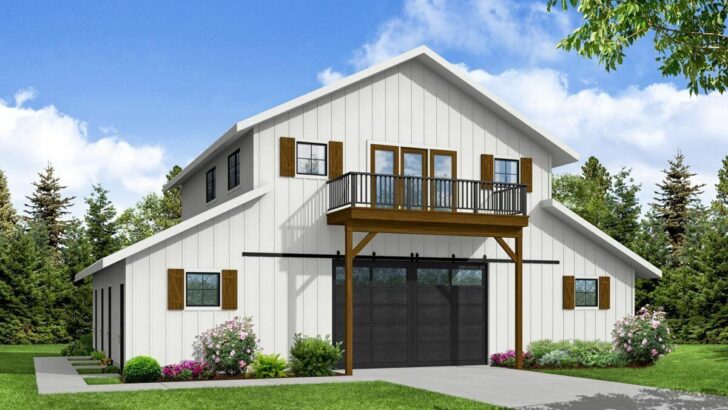
Specifications:
- 2,745 Sq Ft
- 3-4 Beds
- 3 Baths
- 1 Stories
- 3 Cars
Oh boy, do I have a treat for you today! This isn’t just any run-of-the-mill house plan.
No sirree, this is the grand dame of house plans – a 4-bed, 3-bath beauty that wraps you up in 2,745 square feet of pure joy!
And the best part? It’s all neatly packed under 2800 square feet. Talk about getting the most bang for your buck!

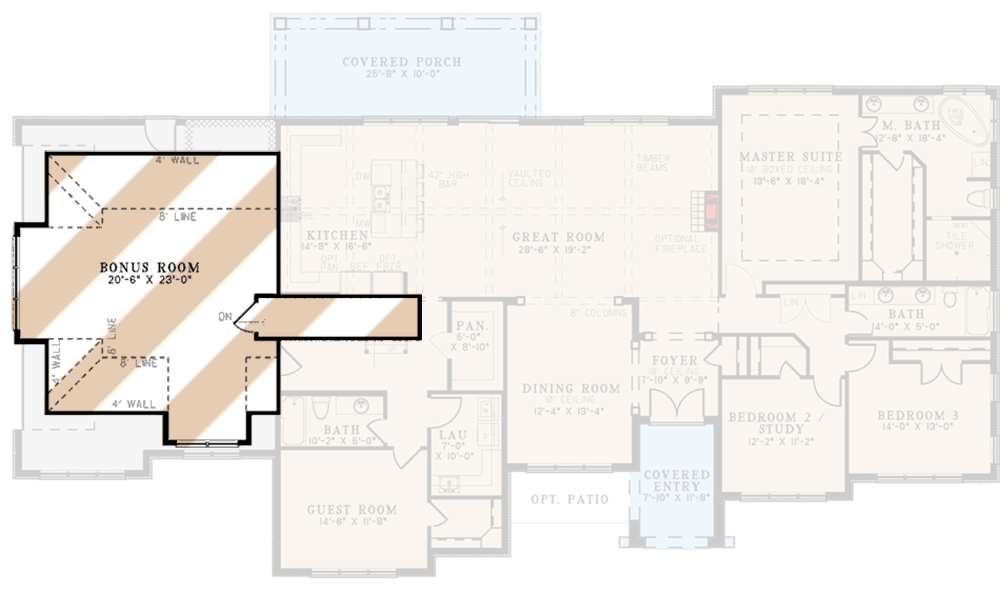
The moment you walk in, you’ll be greeted by an imposing stone, brick, and stucco exterior that just screams sophistication. As you step through the French doors – oui oui, très chic – you’ll find yourself in a formal dining room, the perfect space to host your next dinner party.
Related House Plans

Picture this: mood lighting, clinking crystal glasses, all your friends around the table admiring your exquisite taste in home design. Now, that’s a scene straight out of a glossy home decor magazine!

But that’s just the beginning. Wait till you step into the great room. The word “great” doesn’t even begin to cover it – this room is a spectacular vision. With its high, vaulted ceiling adorned with timber beams, this room might as well be the Sistine Chapel of living rooms.

And the kitchen? Oh, it’s more than just open to this grand space – it’s practically putting on a culinary performance.
With an eat-at island, a walk-in pantry, and an army of counterspace, you could probably host your own cooking show here. “Welcome to Cooking with You,” has a nice ring to it, don’t you think?

Now, let’s talk about the master suite. Nestled on the left, it’s basically a deluxe getaway, complete with a large walk-in closet (room for all those clothes you’ve been hoarding since the 90s) and a boxed ceiling.

And wait till you see the master bath. Dual vanities? Check. A free-standing tub? Check. A walk-in tile shower? Double-check. You’ll feel like you’ve stepped into a five-star spa – right in your own home. Talk about living the dream!

And don’t forget about the other bedrooms. Two of them are conveniently located nearby, sharing a bathroom equipped with dual vanities.
Related House Plans
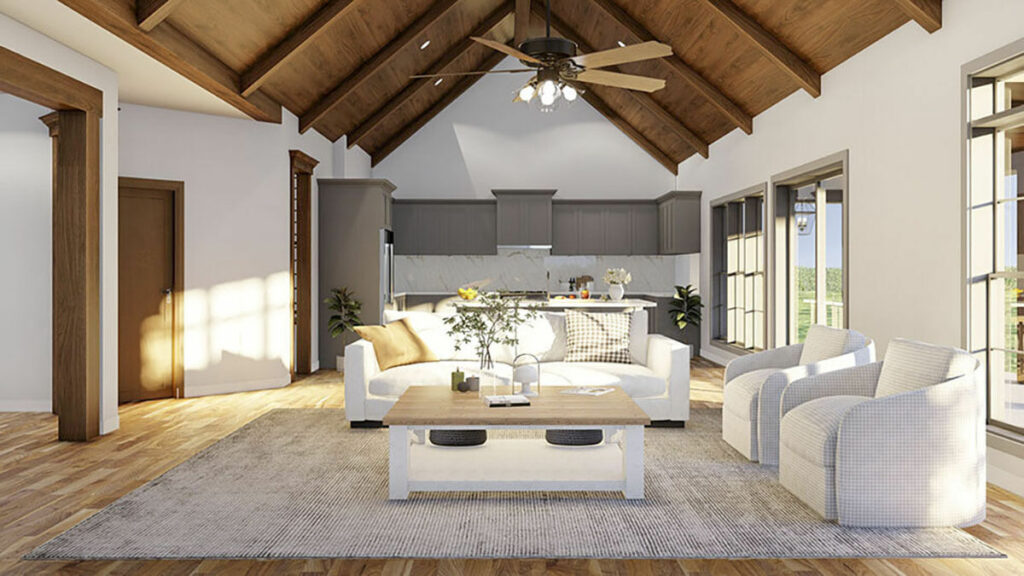
But the guest room, well, it’s a little diva on its own. It has its own walk-in closet (very posh) and a full bathroom just outside. Your guests may never want to leave!
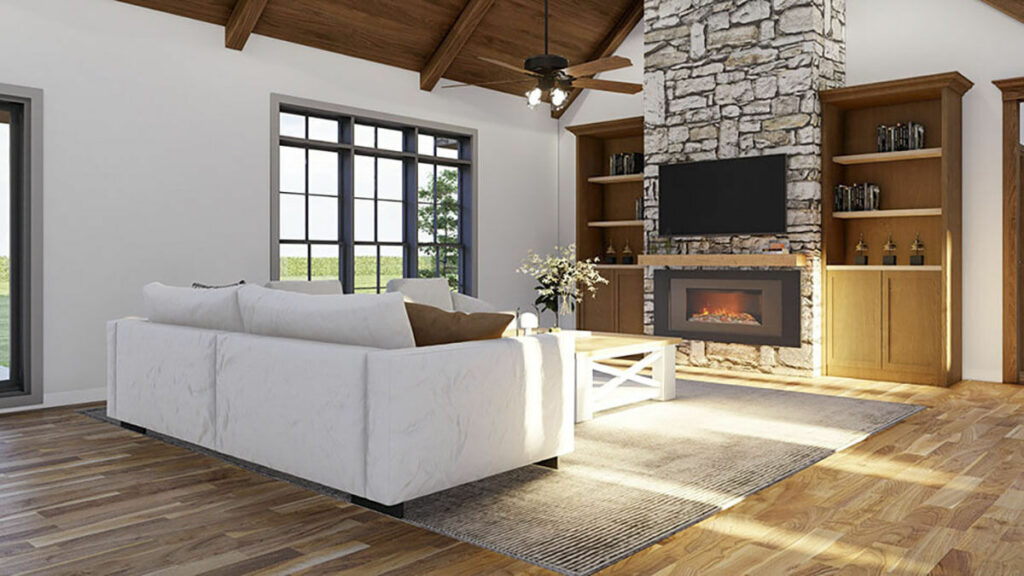
Need more space? No worries, we’ve got you covered. There’s a bonus room upstairs that offers a whopping 546 square feet of pure potential.
Think home office, game room, yoga studio, or that art studio you’ve always dreamed of having. The possibilities are endless!
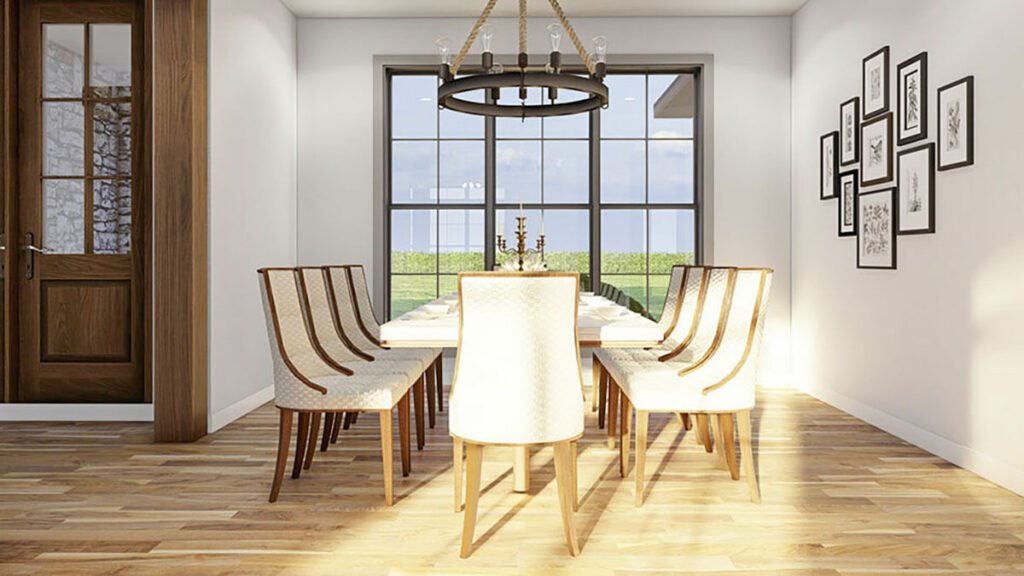
But wait, there’s more! Fancy some al fresco relaxation? Just step onto the covered porch. And for all you worrywarts out there, we’ve even got a safe room in the 3-car garage. That’s right, safety and style, all under one roof.
In short, this house plan has it all – comfort, elegance, and an almost obscene amount of storage space. With a setup like this, you’re not just getting a house – you’re getting a home, an escape, a haven.
So go on, take the plunge, and live the 4-bedroom dream. You won’t regret it!
You May Also Like These House Plans:
Find More House Plans
By Bedrooms:
1 Bedroom • 2 Bedrooms • 3 Bedrooms • 4 Bedrooms • 5 Bedrooms • 6 Bedrooms • 7 Bedrooms • 8 Bedrooms • 9 Bedrooms • 10 Bedrooms
By Levels:
By Total Size:
Under 1,000 SF • 1,000 to 1,500 SF • 1,500 to 2,000 SF • 2,000 to 2,500 SF • 2,500 to 3,000 SF • 3,000 to 3,500 SF • 3,500 to 4,000 SF • 4,000 to 5,000 SF • 5,000 to 10,000 SF • 10,000 to 15,000 SF

