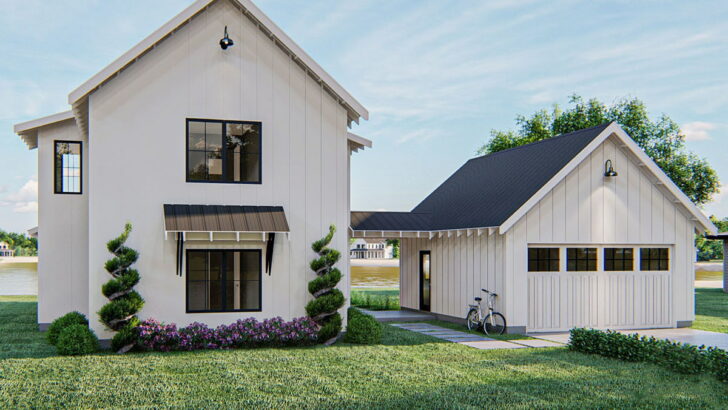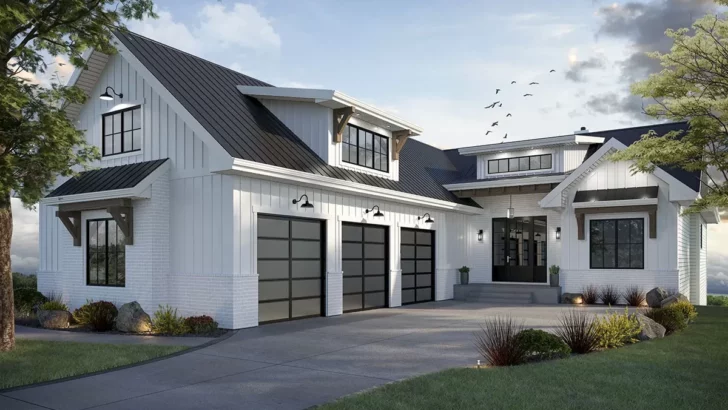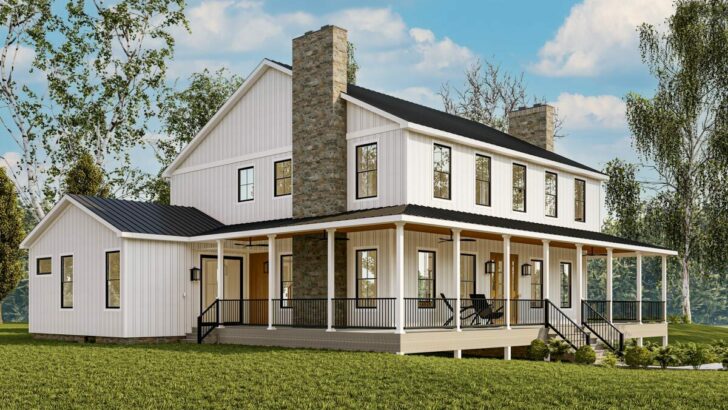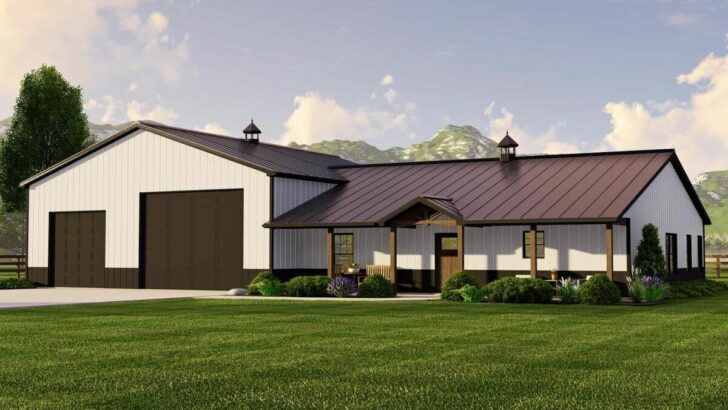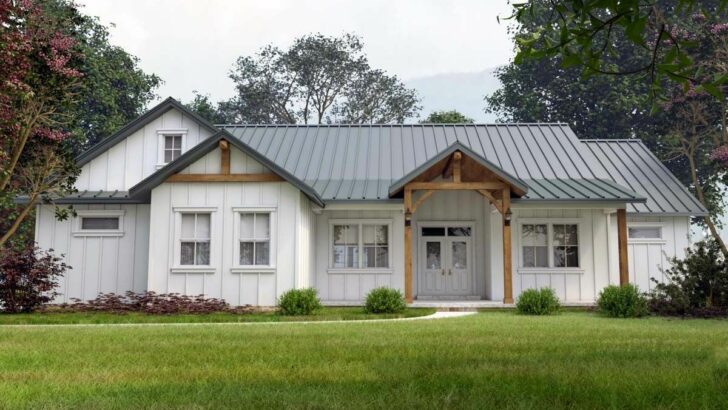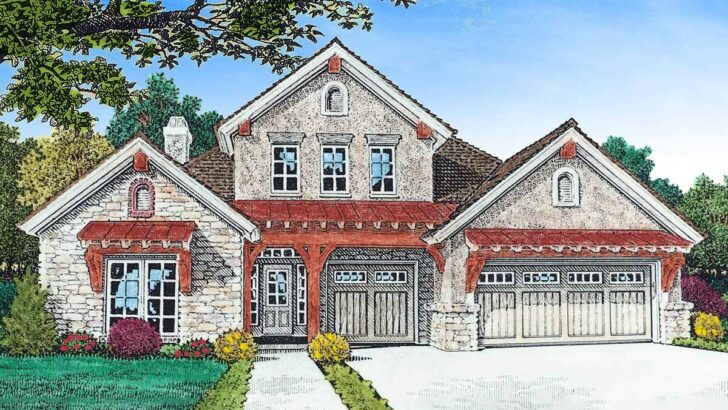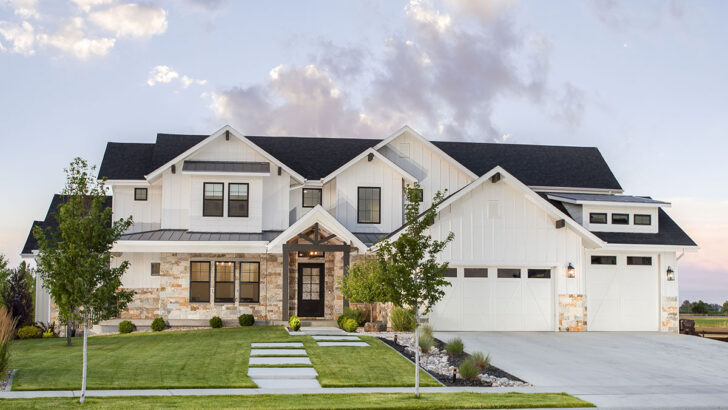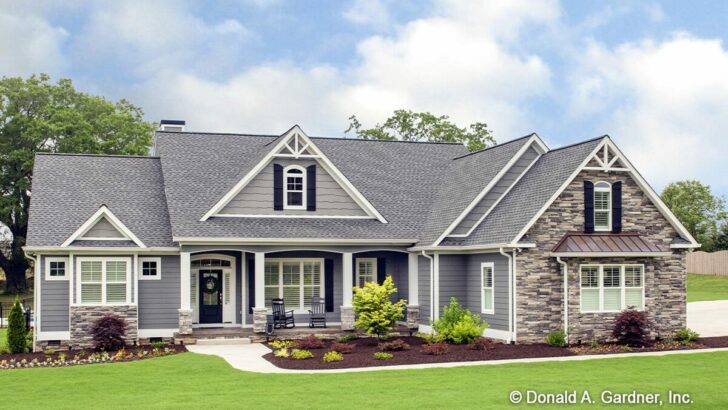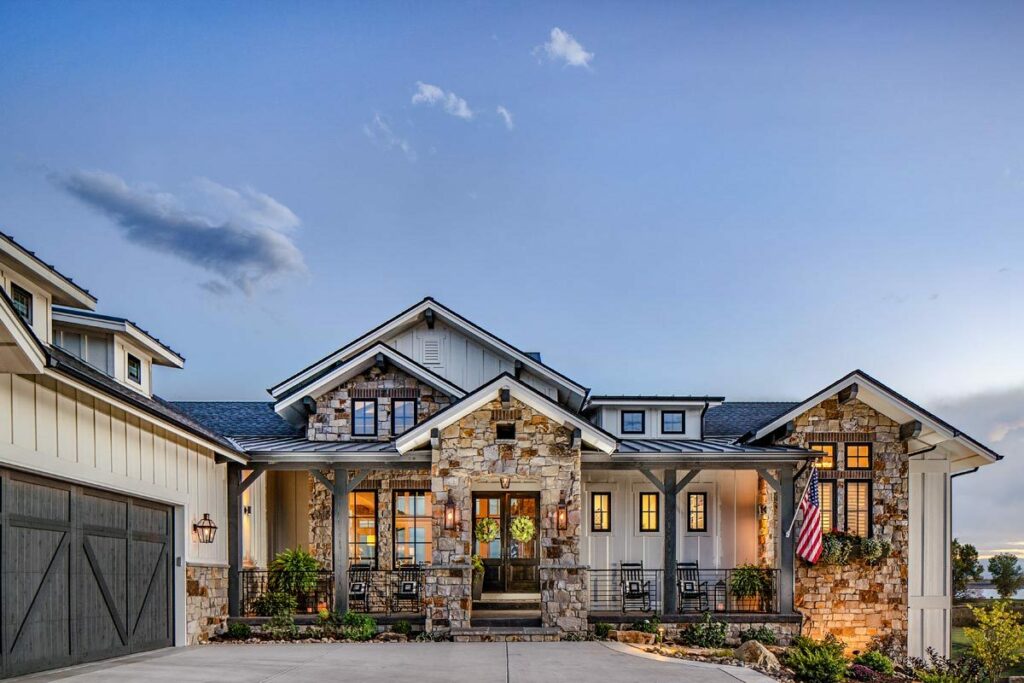
Specifications:
- 2,682 Sq Ft
- 2-5 Beds
- 3.5+ – 4.5+ Baths
- 1 Stories
- 3 Cars
Hello there, folks!
Let me take you on a house tour you won’t forget—a verbal tour, that is.
Can you feel the suspense building? The anticipation? The unbridled enthusiasm? Well, that’s exactly how you’ll feel about this stunning New American house plan.
And trust me, it’s not your Grandma’s traditional home. Oh, no. This is something special, with more features than your smartphone.
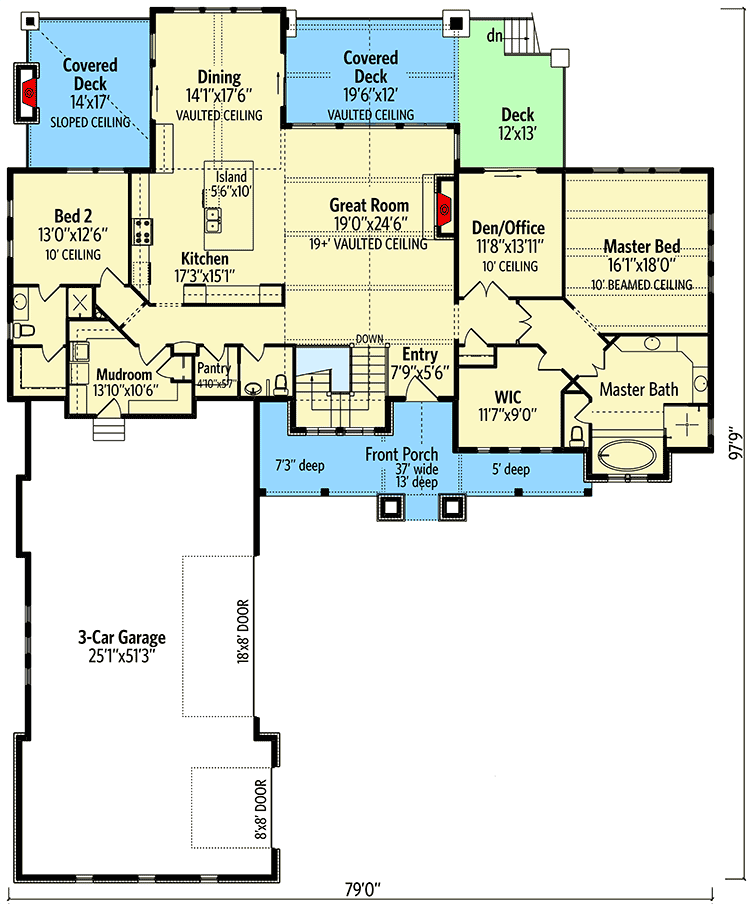
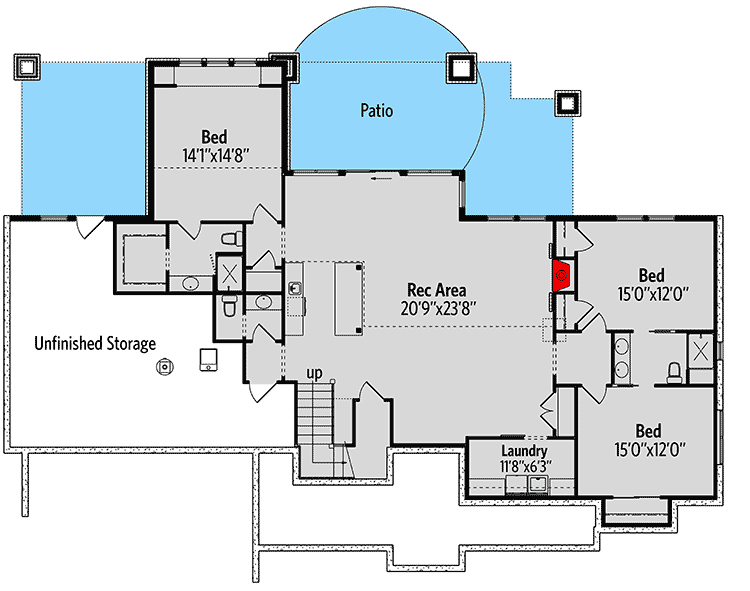

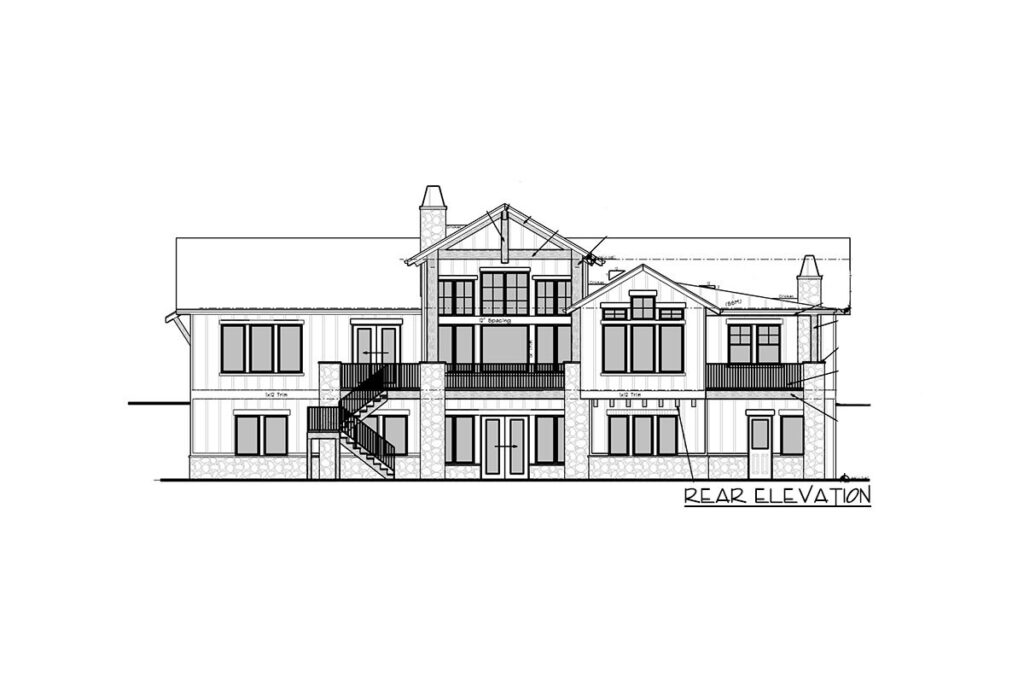
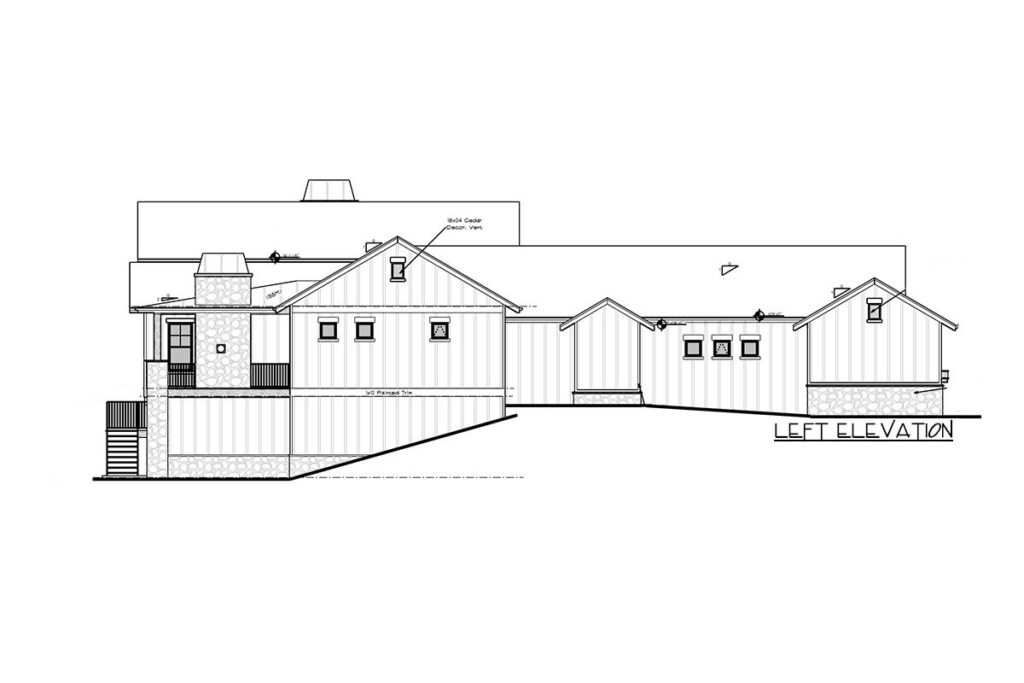
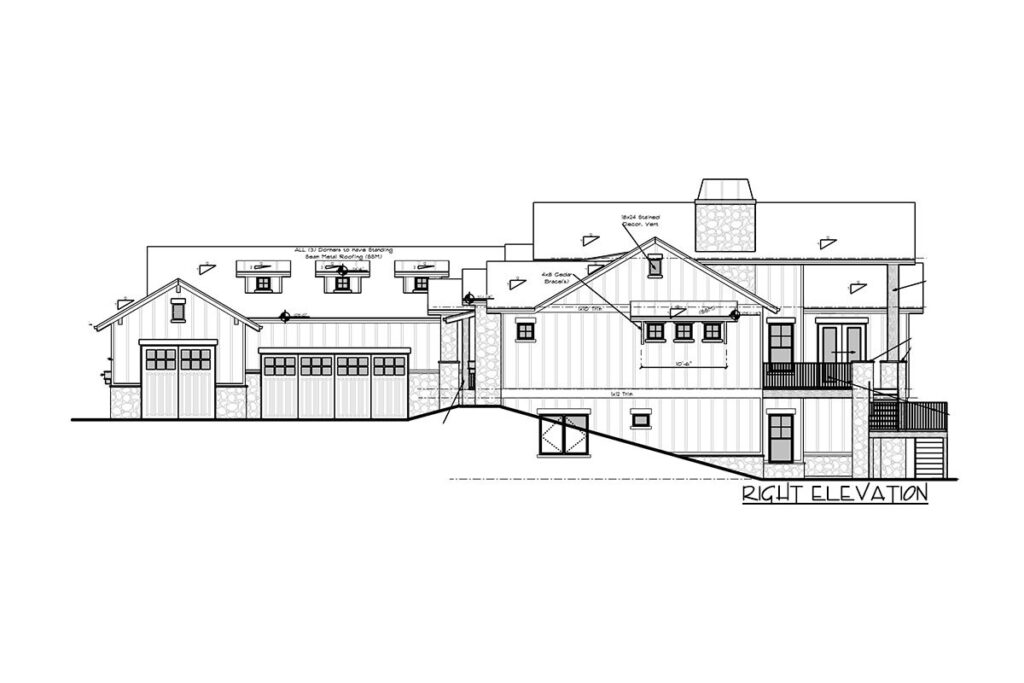
Related House Plans
First off, the stats: this baby comes in at a generous 2,682 square feet, housing 2 to 5 bedrooms and between 3.5 and 4.5 bathrooms, depending on how many people you intend to host on a Friday night. Let’s not forget the cavernous 3-car garage.

This is a single-story mansion, folks—a ranch style house with everything on one level and an optional lower floor if you’re feeling particularly ambitious.

As soon as you step foot into this regal abode, you’ll be floored—quite literally—by its elegant details. You’re greeted with vaulted ceilings and rustic exposed beams that make you feel like you’ve stumbled into a luxury lodge in the mountains.

Built-ins give you ample storage and display space without cluttering your floor plan, and the stone accents throughout the interior and exterior add a touch of rustic charm. It’s like a modern-meets-country chic mash-up, and boy, does it work.

The heart of the home is the great room, complete with a fireplace for those cozy winter nights. This room is so great, it won the ‘Great Room of the Year’ award three years in a row.
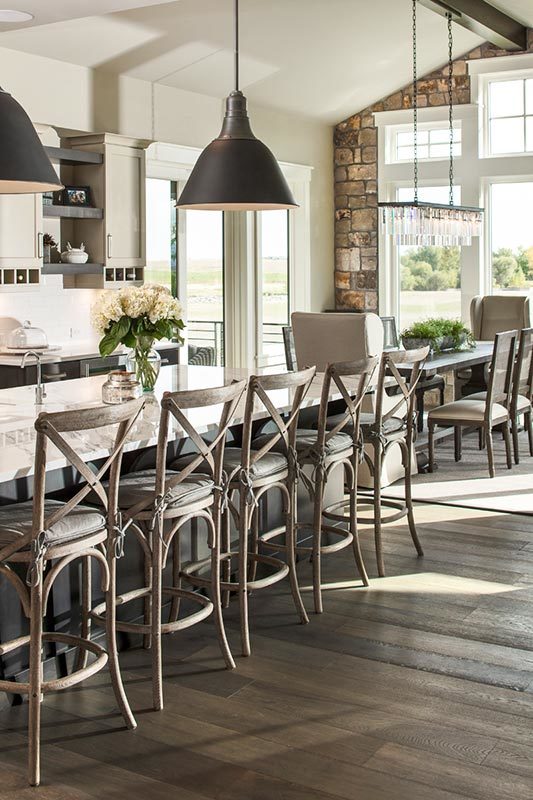
Okay, I might be exaggerating, but if there was such an award, this room would have it in the bag. With its airy vibe and open layout, it merges seamlessly with the kitchen and dining room, creating a perfect space for entertaining.

Speaking of the kitchen, you can’t miss the gargantuan kitchen island, coming in at 5’6″ by 10′. This isn’t just an island; it’s a full-blown continent. This thing is the anchor of the entire room and the ideal spot for those impromptu family gatherings, midnight snack raids, and the occasional island dance party.
Related House Plans

Outside the master bedroom is the most peaceful den or home office you could wish for. It has access to the back deck, where you can take your coffee breaks while admiring the incredible rear views.

You’ve got French doors leading to the master suite, which features a walk-in closet so grand you might need a GPS to navigate it. Plus, the ensuite bathroom has two vanities, a separate tub and shower, and a toilet room. Luxury, thy name is Master Suite.
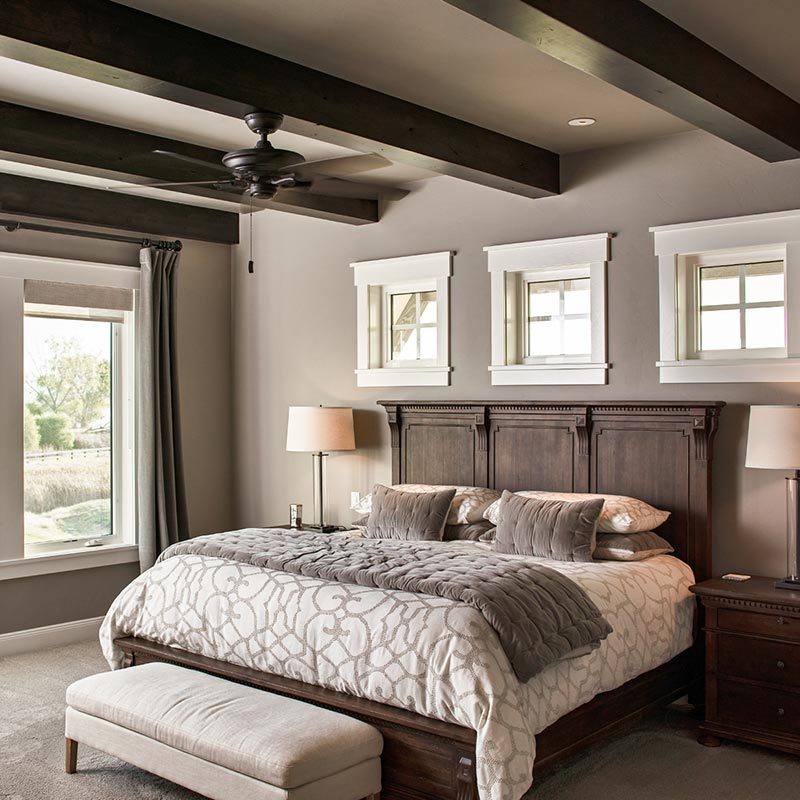
On the other side of the home, there’s a second bedroom with a full bathroom – just perfect for guests or if you fancy a bit of solitude.
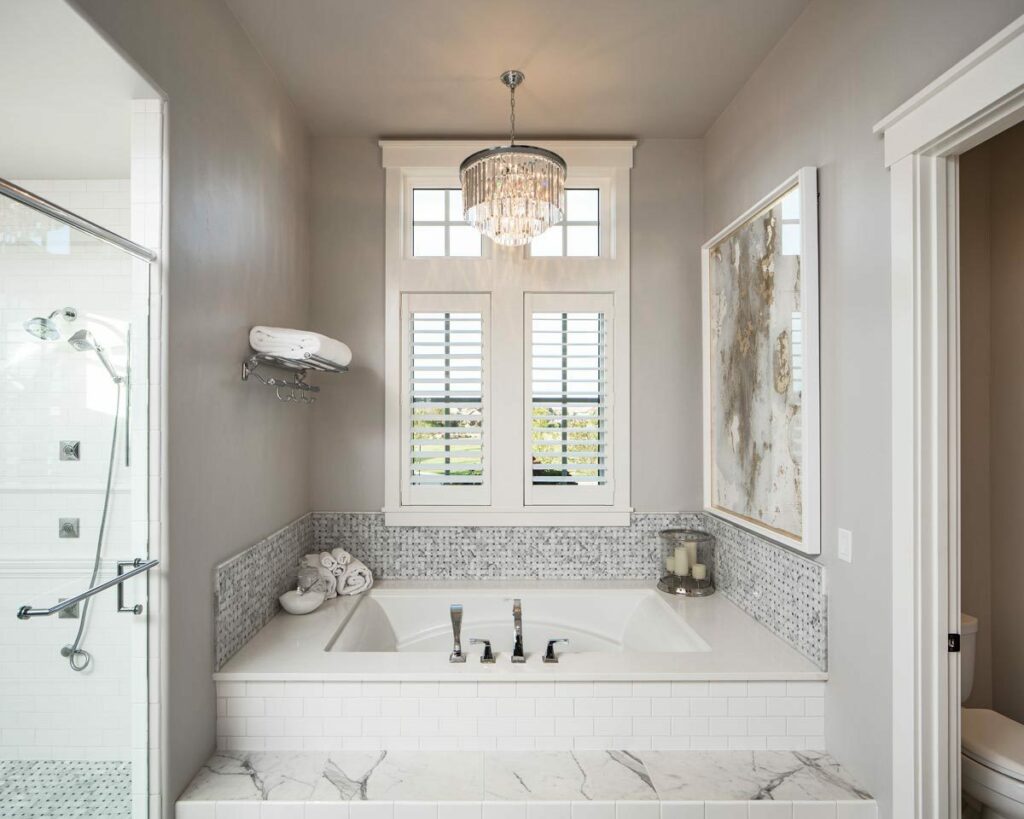
The sizable mudroom, complete with built-in benches and cubbies, connects the house to the garage, serving as a perfect pitstop to de-mud your boots, shake off the rain, or drop off your bags before entering your immaculate home.
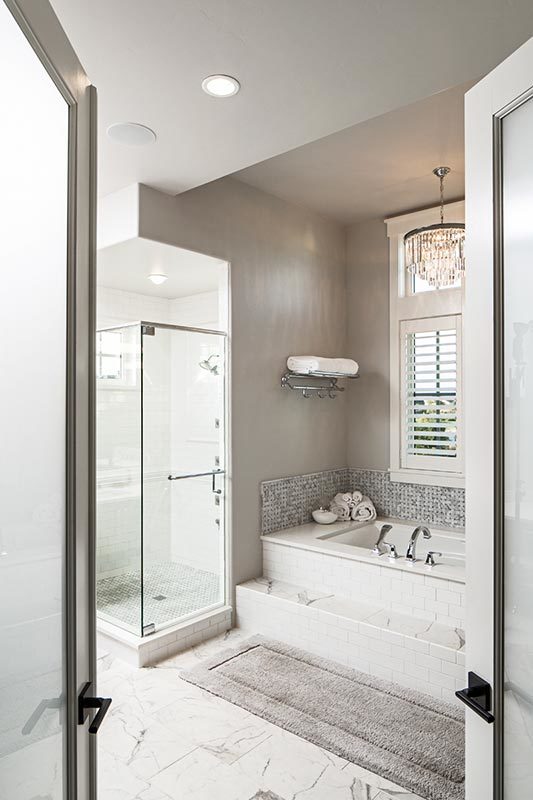
If you’re feeling extra, the optional lower level packs in even more features. We’re talking a sprawling recreation area with a wet bar and another fireplace. In other words, it’s a party waiting to happen.

This rec room spills out onto a spacious patio, perfect for those summer barbecues or fall bonfires. Three more bedrooms can be found on this level—one with its own bathroom and two sharing a Jack-and-Jill style bathroom. This house seriously never ends.
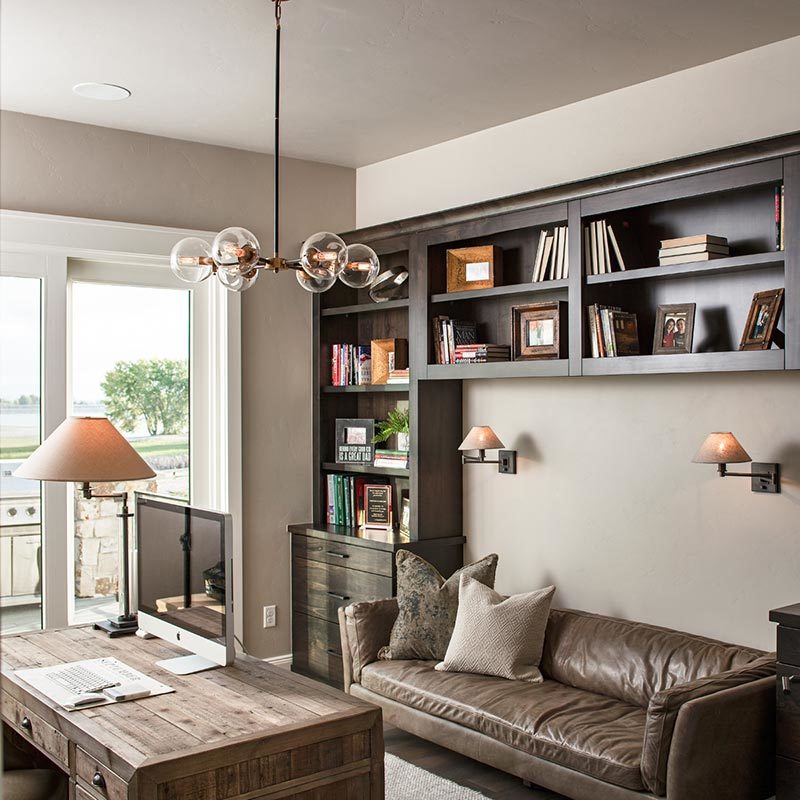
So there you have it. A New American house plan that offers so much more than just a place to hang your hat. This is a dream home, complete with the luxury features you need to live your best life.
So, what do you say? Are you ready to make this house your home? After all, with views like these, who needs television?
Plan 95058RW
You May Also Like These House Plans:
Find More House Plans
By Bedrooms:
1 Bedroom • 2 Bedrooms • 3 Bedrooms • 4 Bedrooms • 5 Bedrooms • 6 Bedrooms • 7 Bedrooms • 8 Bedrooms • 9 Bedrooms • 10 Bedrooms
By Levels:
By Total Size:
Under 1,000 SF • 1,000 to 1,500 SF • 1,500 to 2,000 SF • 2,000 to 2,500 SF • 2,500 to 3,000 SF • 3,000 to 3,500 SF • 3,500 to 4,000 SF • 4,000 to 5,000 SF • 5,000 to 10,000 SF • 10,000 to 15,000 SF

