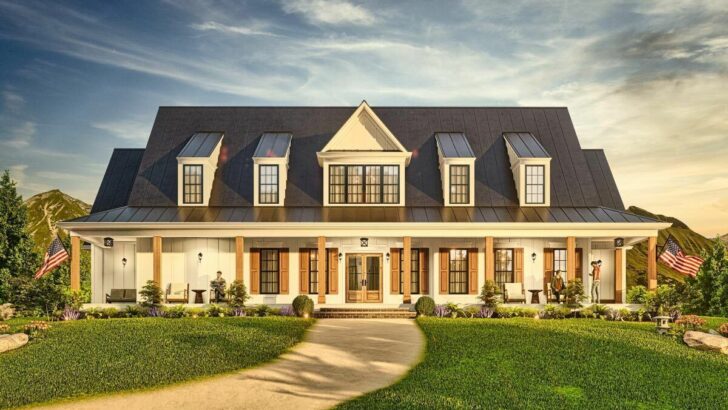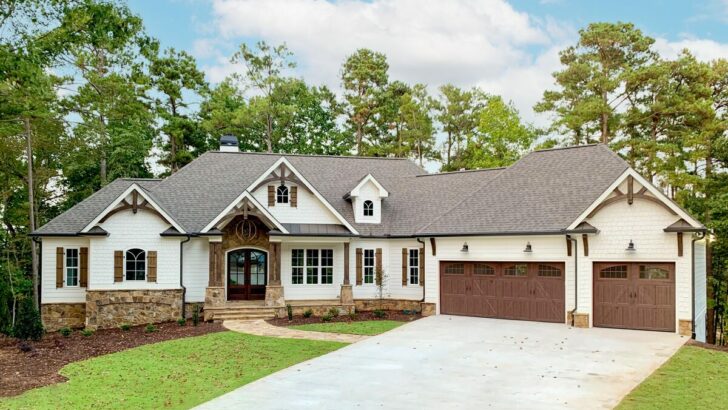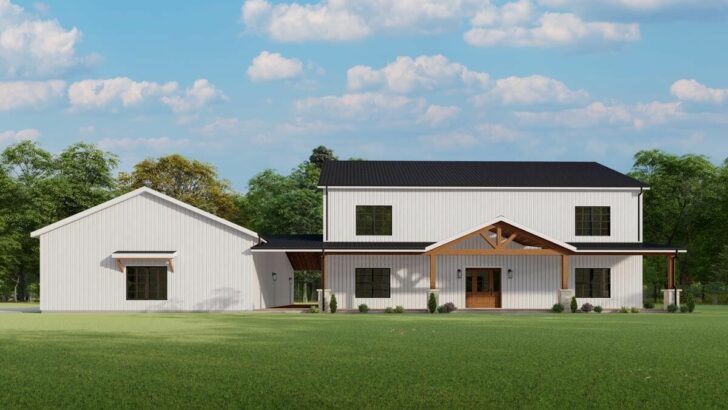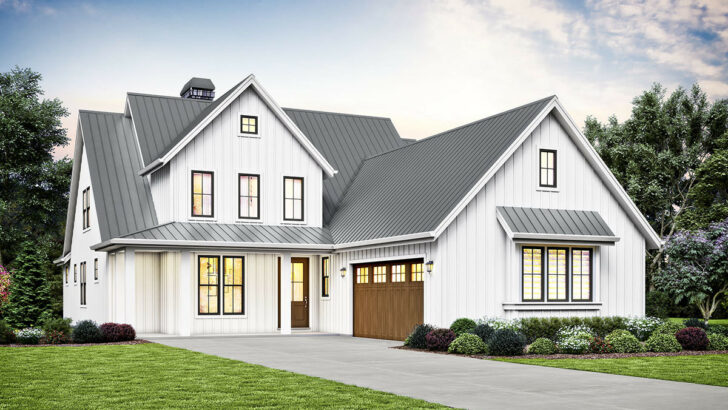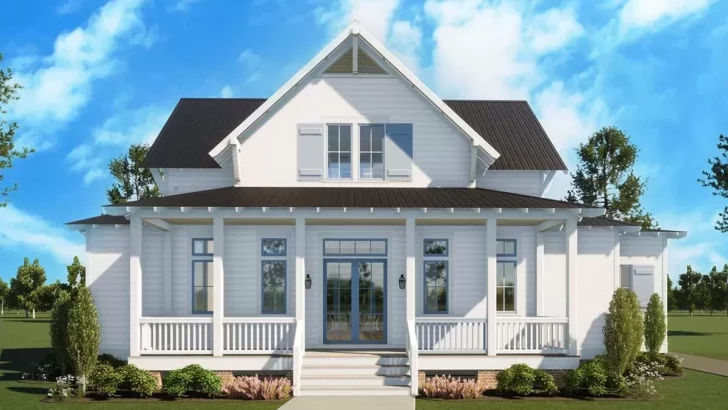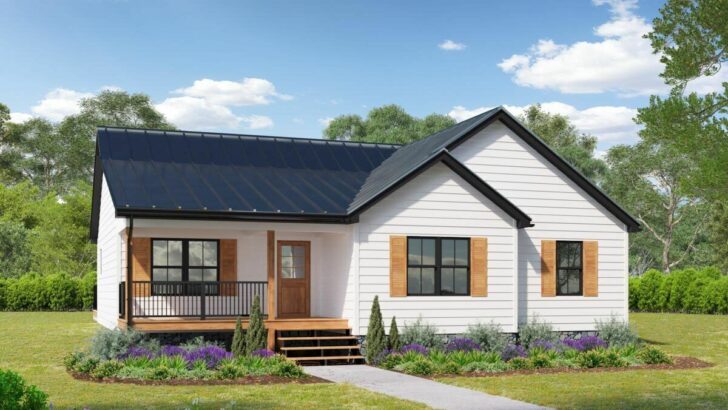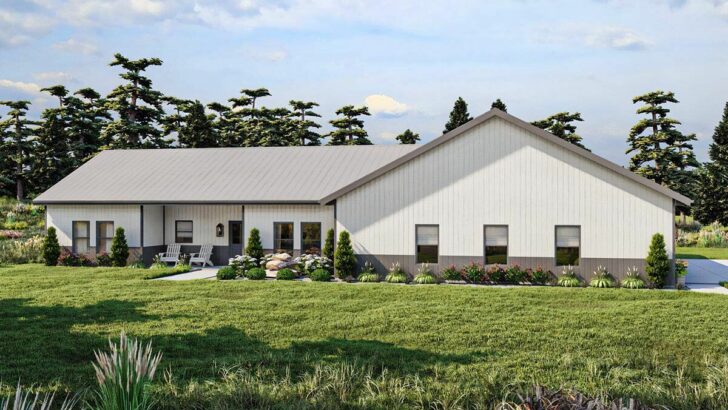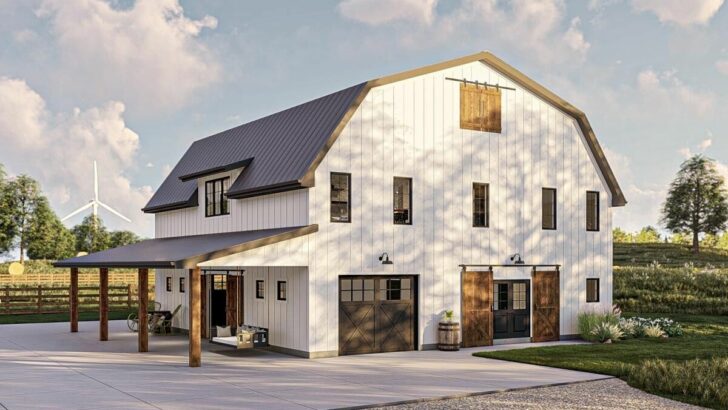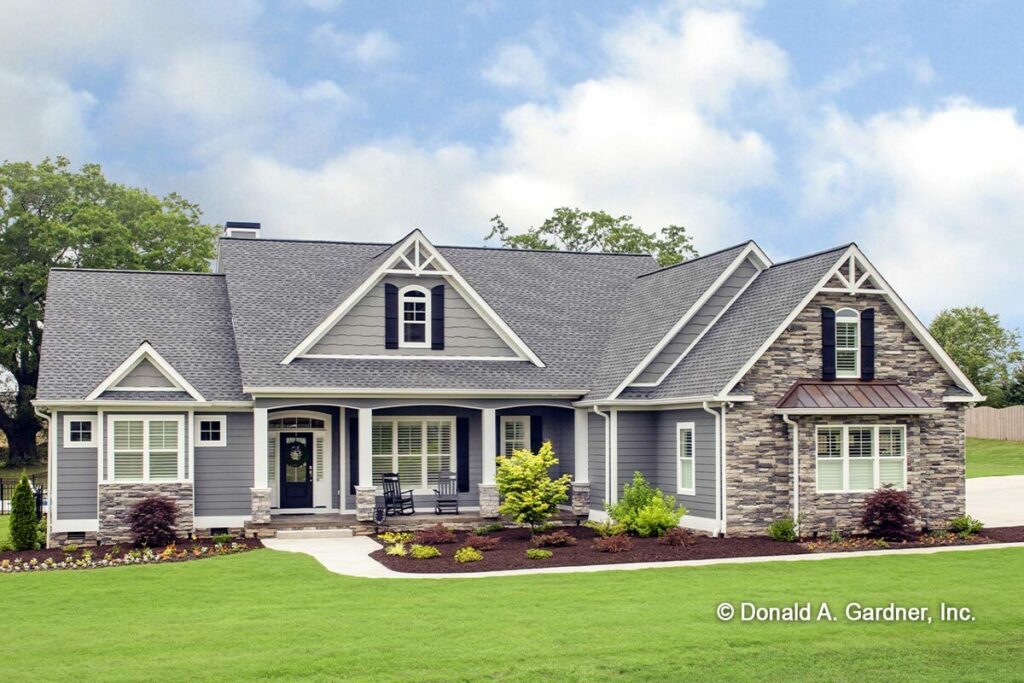
Specifications:
- 2,239 Sq Ft
- 3 – 4 Beds
- 3 Baths
- 1 Stories
- 3 Cars
Once upon a time in a quaint little town, nestled amidst lush greenery and old oak trees, there sat a charming traditional craftsman home waiting to narrate its tale.
This 2,239 square-foot dwelling isn’t just a house; it’s a realm where traditional aesthetics dance with modern comfort, and every nook tells a story of thoughtful design intertwined with function.
It’s a place where your heart would race a bit faster as you discover the intricate elements that mold its unique character.
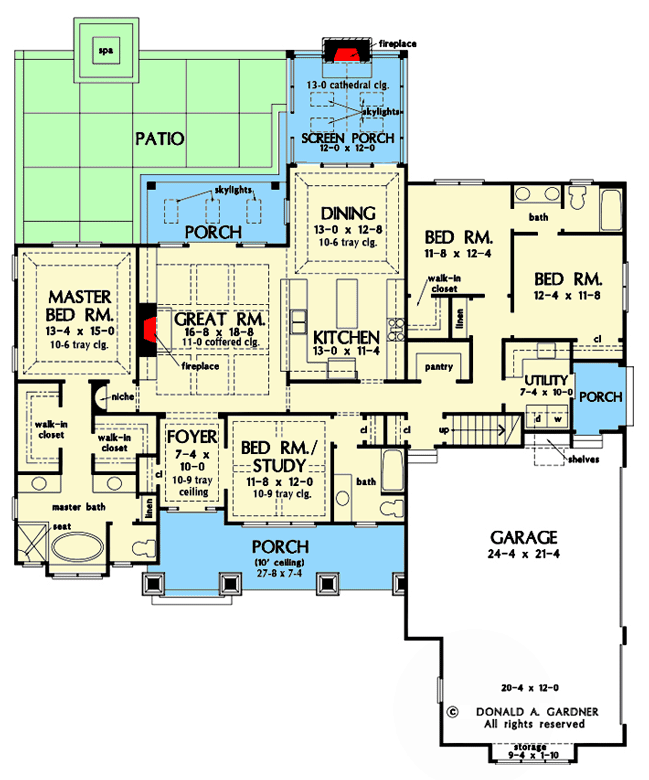
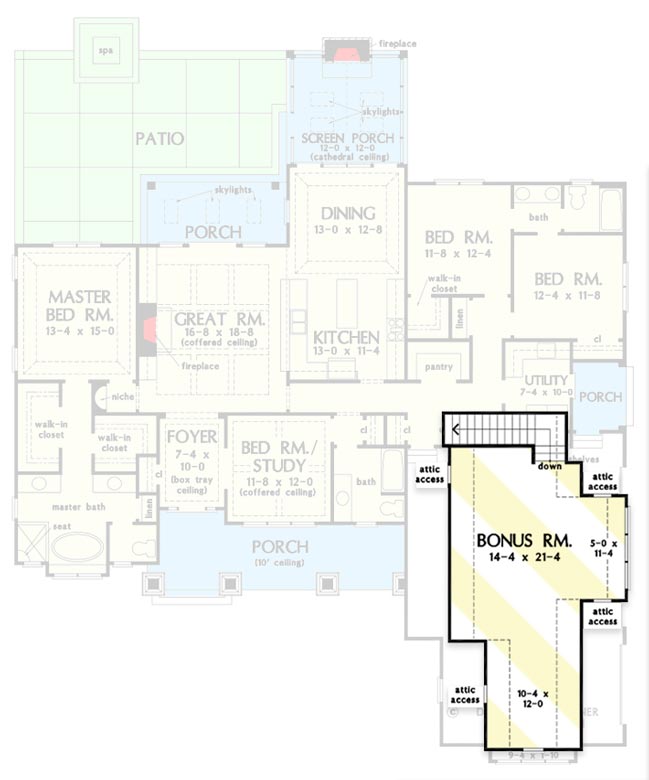
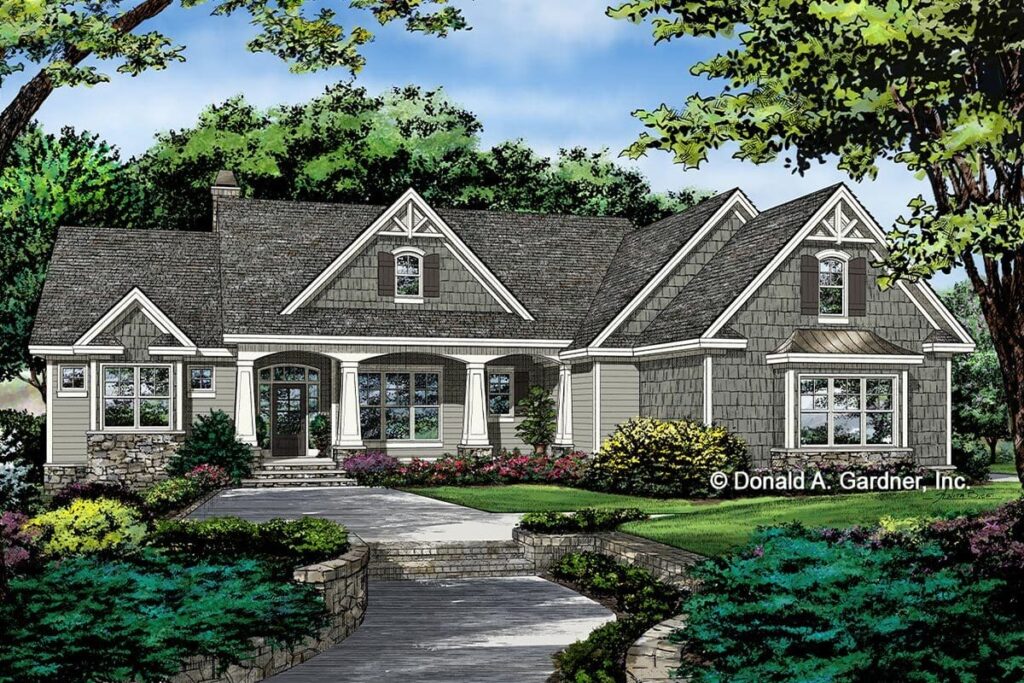
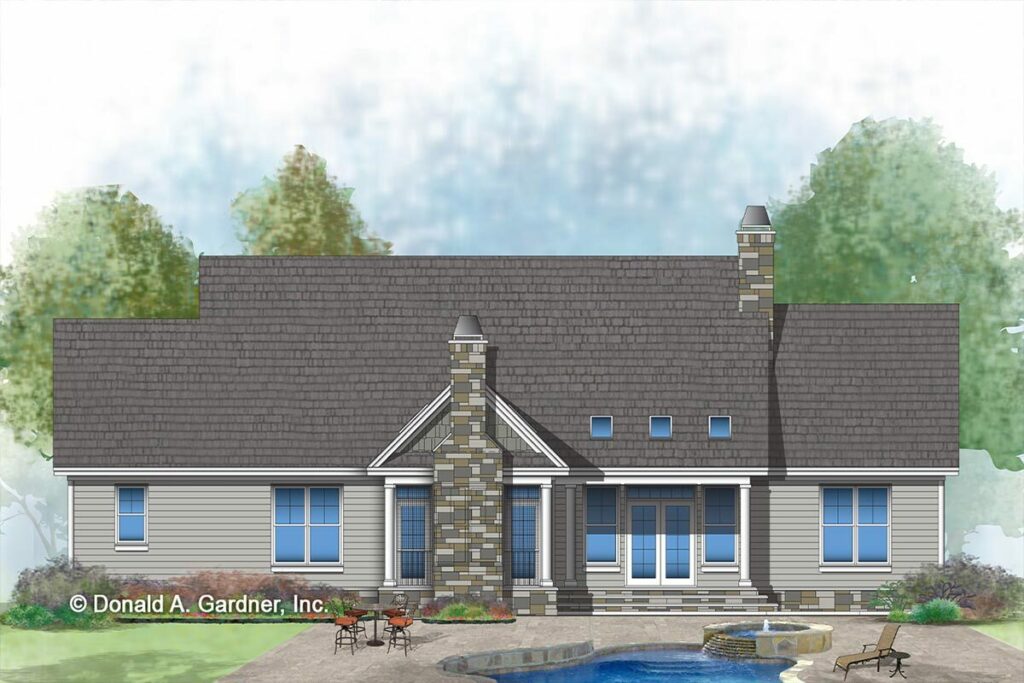
As I approached this craftsman home, the simplified roofline with tastefully placed gable accents immediately caught my eye.
Related House Plans
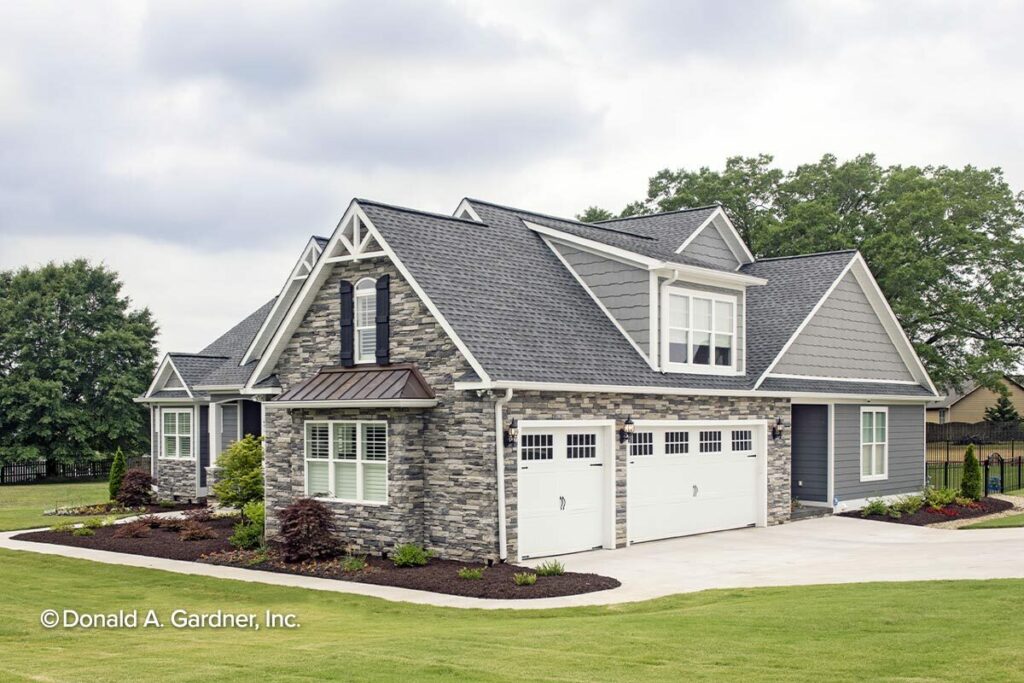
It whispered the classic stories of a traditional craftsman abode while making a bold statement in its quiet, unassuming way.
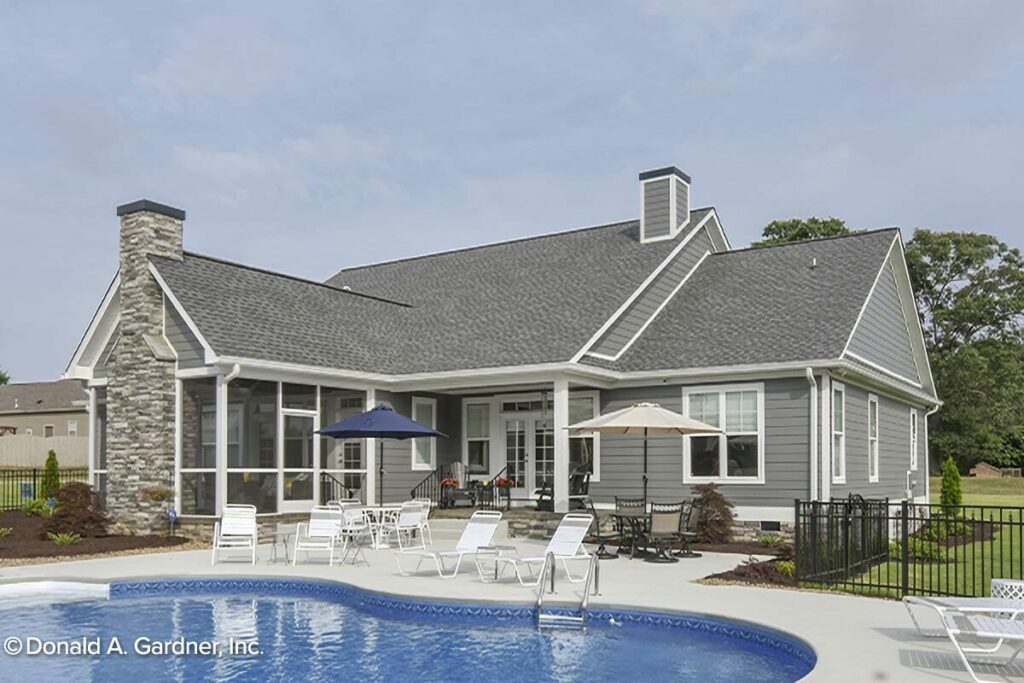
The tapered columns stood like silent guards by the front porch, guiding guests towards a sidelight framed entry which seemed to beckon one and all with a warm, welcoming embrace.
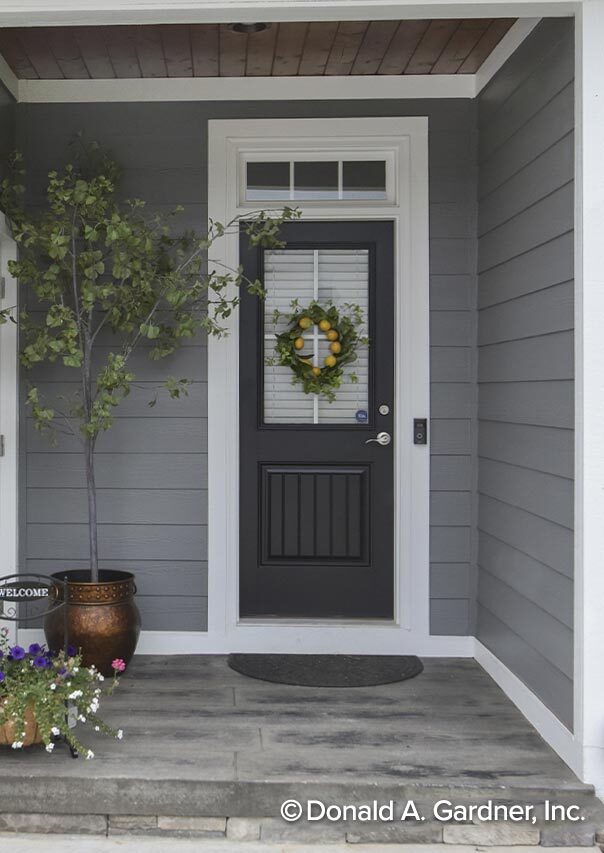
Upon stepping inside, I was transported into a realm where every space seemed to unfold a chapter of its own. The generous great room eagerly awaited lively chatter and hearty laughter.
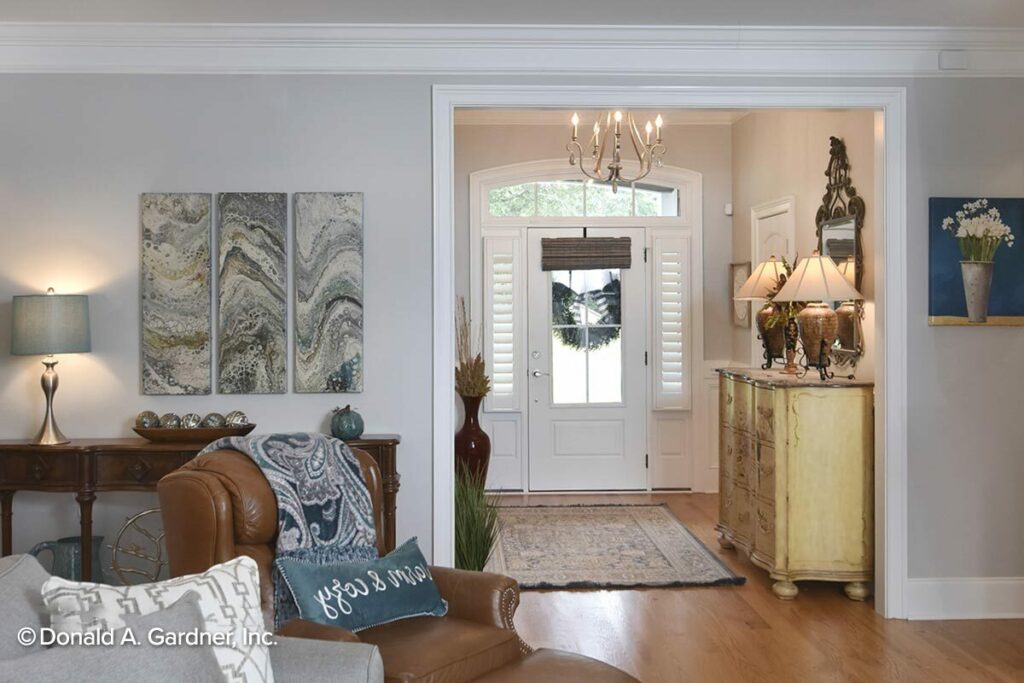
It opened its arms wide into an embracing kitchen that boasted a friendly island, a place where morning coffees would brew alongside evening tales.
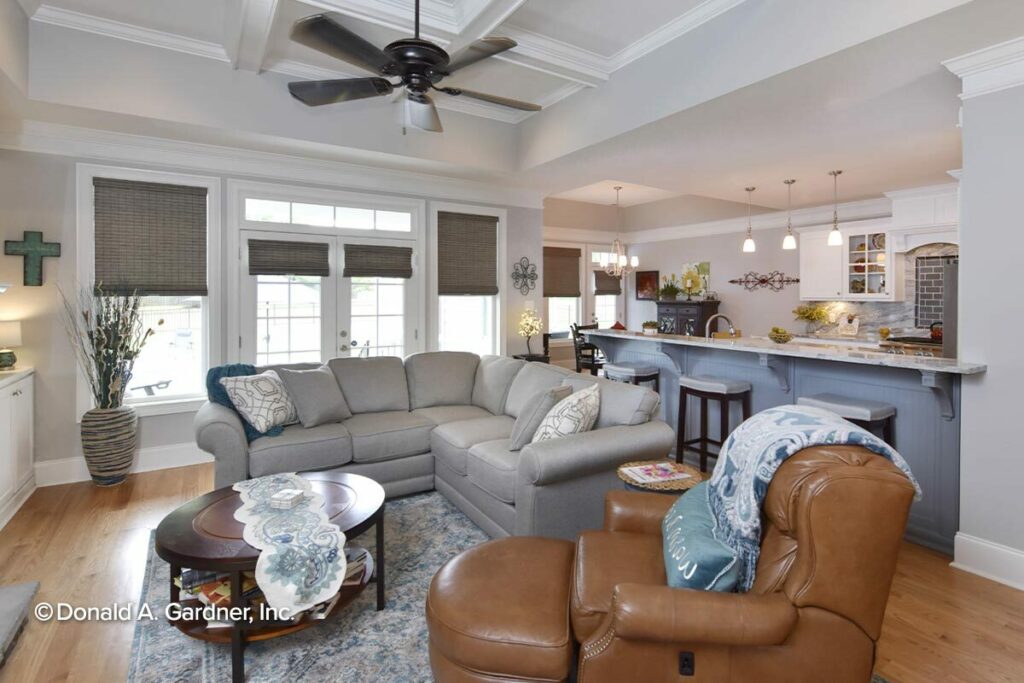
The solitary dining space seemed to wait in sweet anticipation of hearty meals shared among loved ones, echoing laughter and clinking glasses. The master suite was a novel of its own. A sprawling domain with dual walk-in closets ready to cradle cloth threads and fashion dreams.
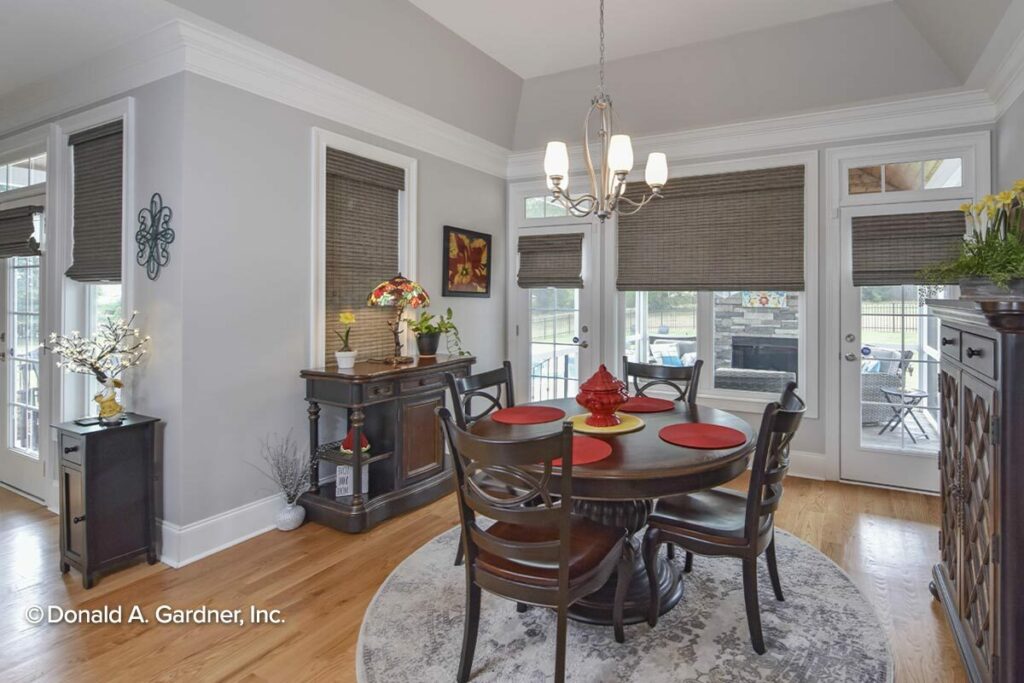
The bathroom, oh what a serene sanctuary it was, comfortably tailored for the duo, promising a space where mundane morning rituals would morph into cherished moments.
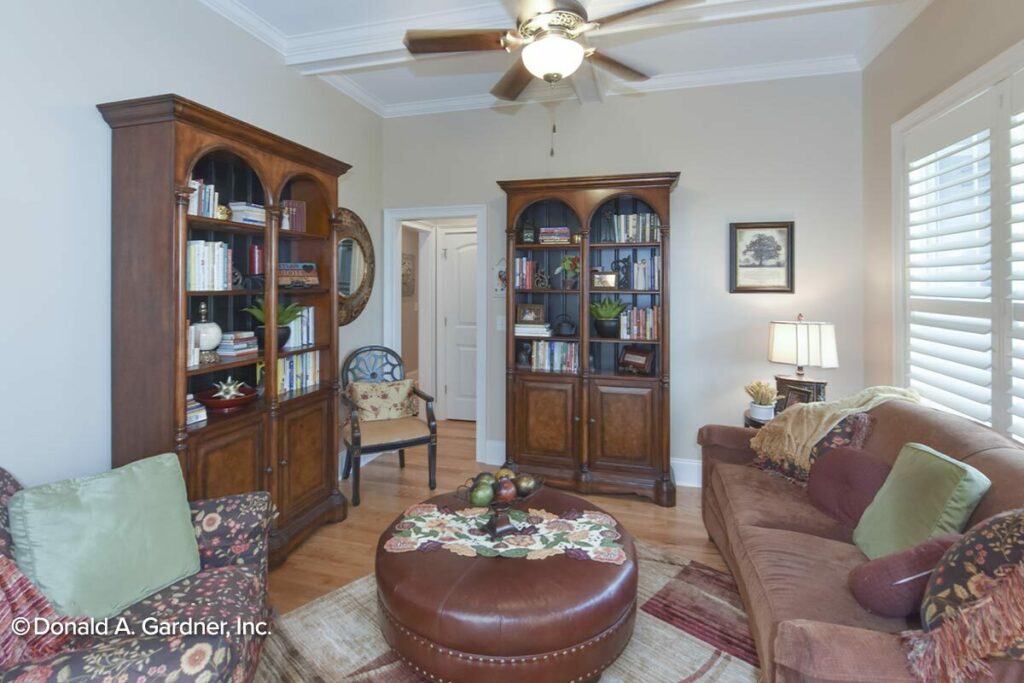
As I meandered through the home, every corner seemed to unfold with promise. The walk-in pantry stood like a silent, sturdy companion to the kitchen, ready to cradle the harvest of seasons.
Related House Plans
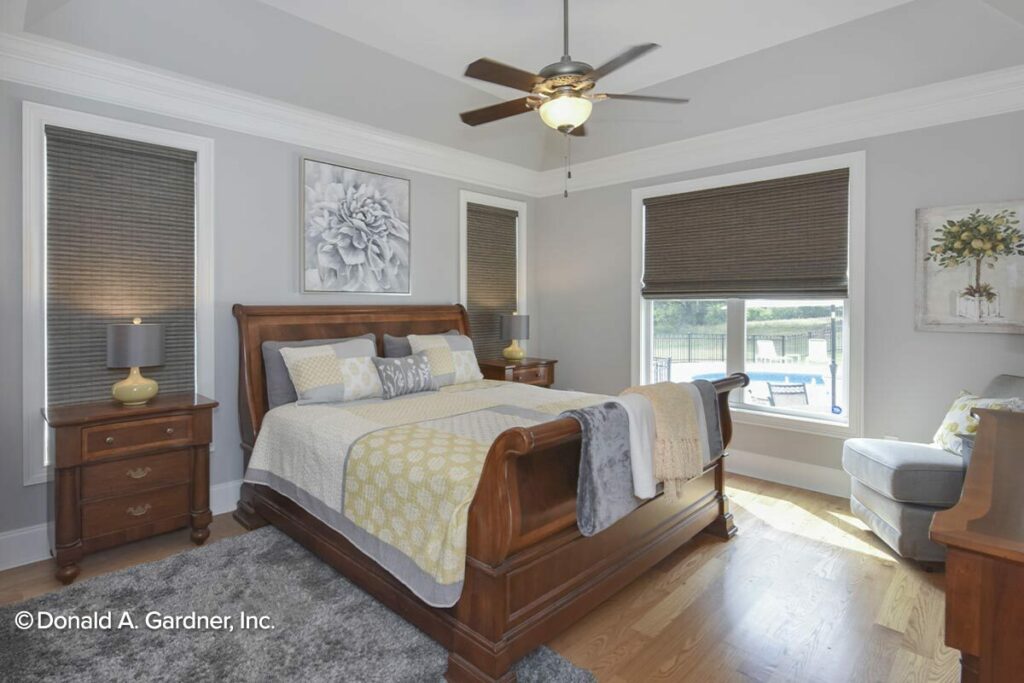
The utility room, oversized and ever-willing, stood ready to take on the laundry loads and muddy boots, making life a tad easier with its spacious embrace.
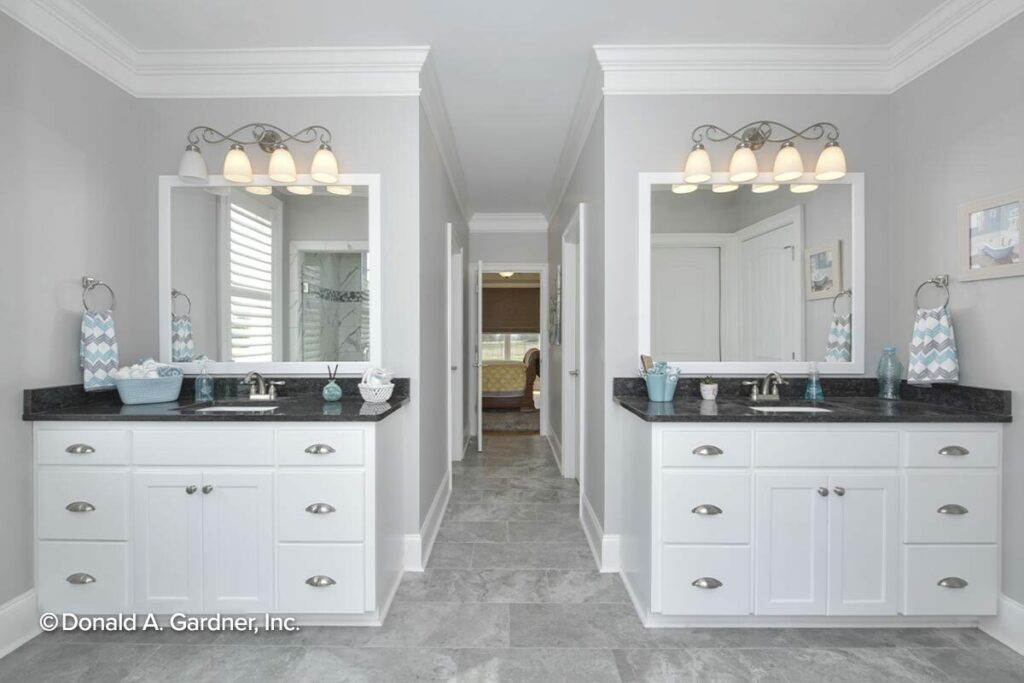
The three-car garage was not just a shelter for your prized carriages but a realm of possibilities. A workshop, a storage haven, or perhaps a home for that boat you’d sail on tranquil waters come weekend?
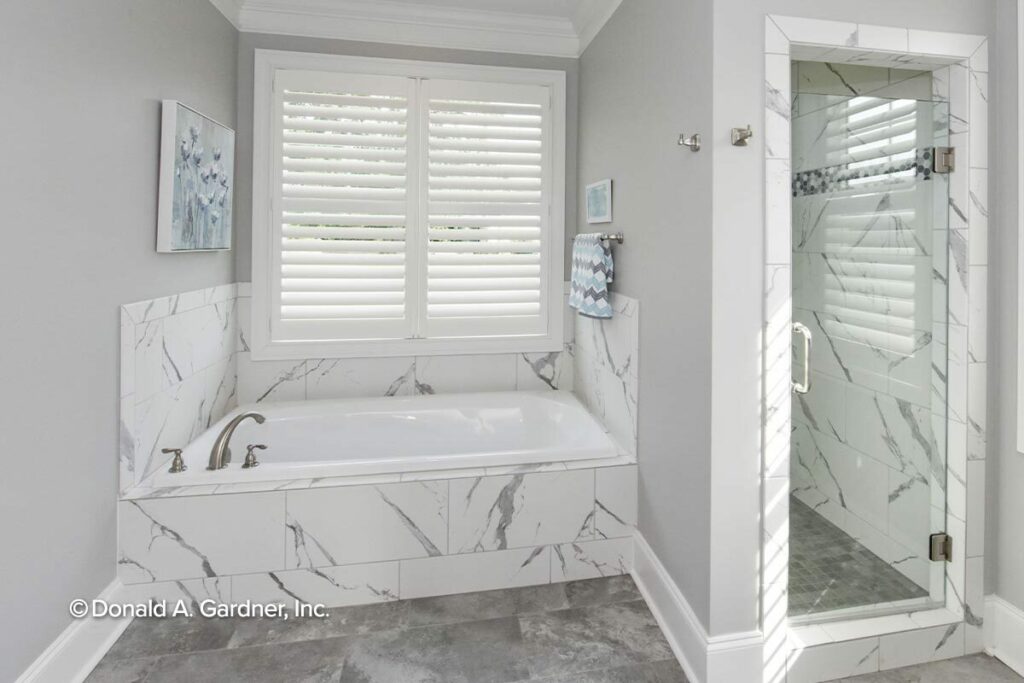
The screened porch was where this home’s heart beat the loudest.
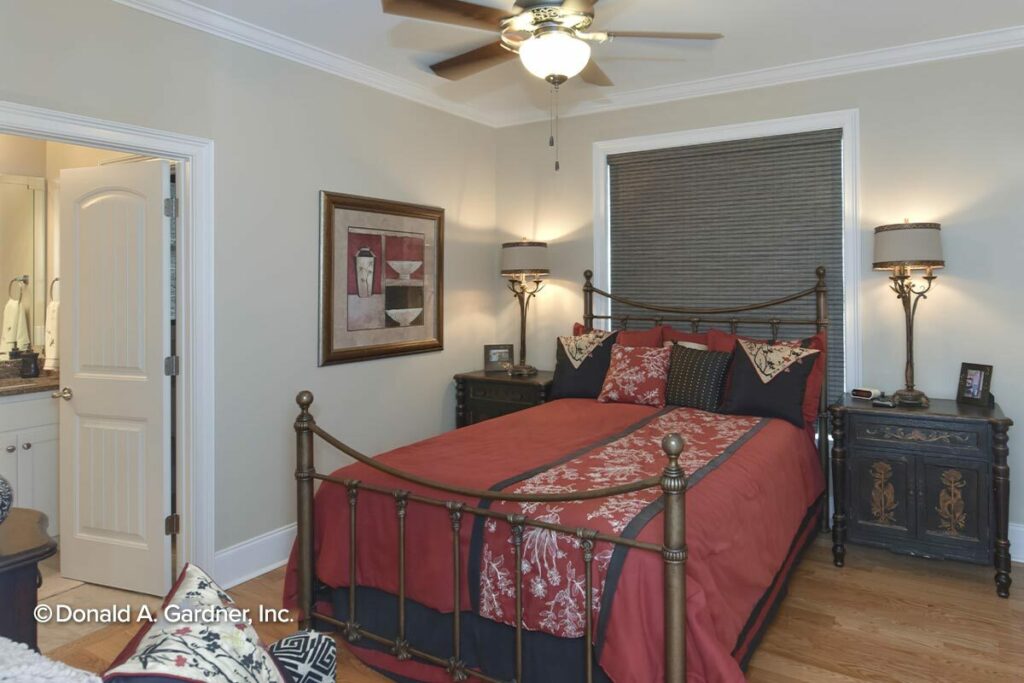
With a cathedral ceiling soaring above, skylights pouring down a slice of the sky, and a fireplace ready to warm chilly evenings, it was a haven that promised tranquil moments amidst nature’s cradle, a place where the indoors shook hands with the outdoors in a warm, comforting embrace.
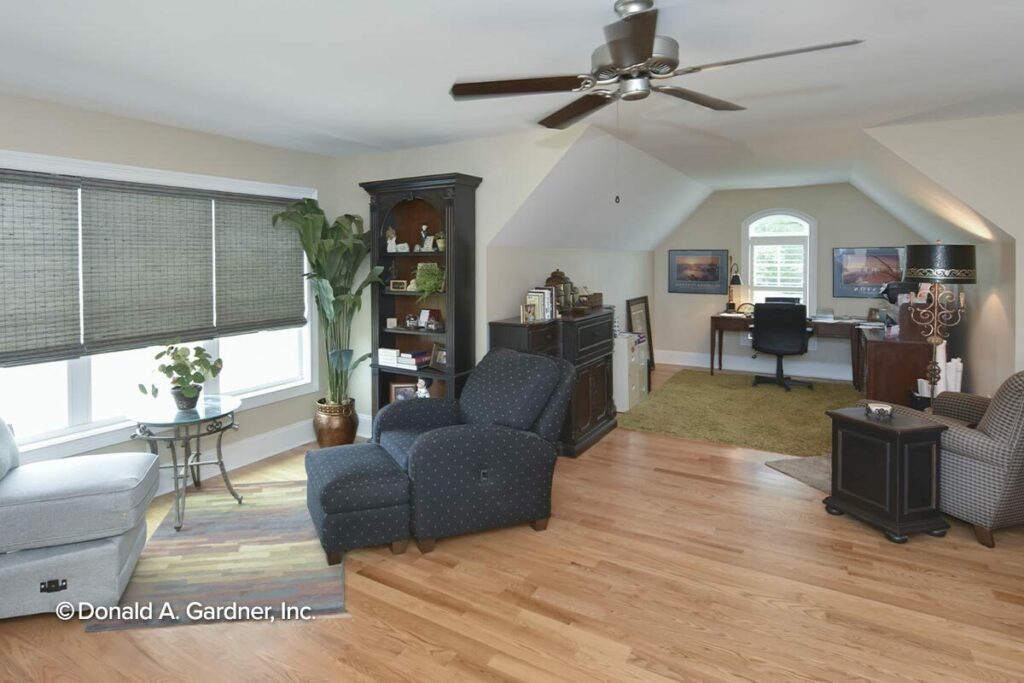
As I sauntered through, the two extra bedrooms and a study seemed like quiet custodians of dreams, learning, and rest. They rounded off this home in a tender, thoughtful manner, making it not just a dwelling, but a canvas where life could sketch its myriad hues.
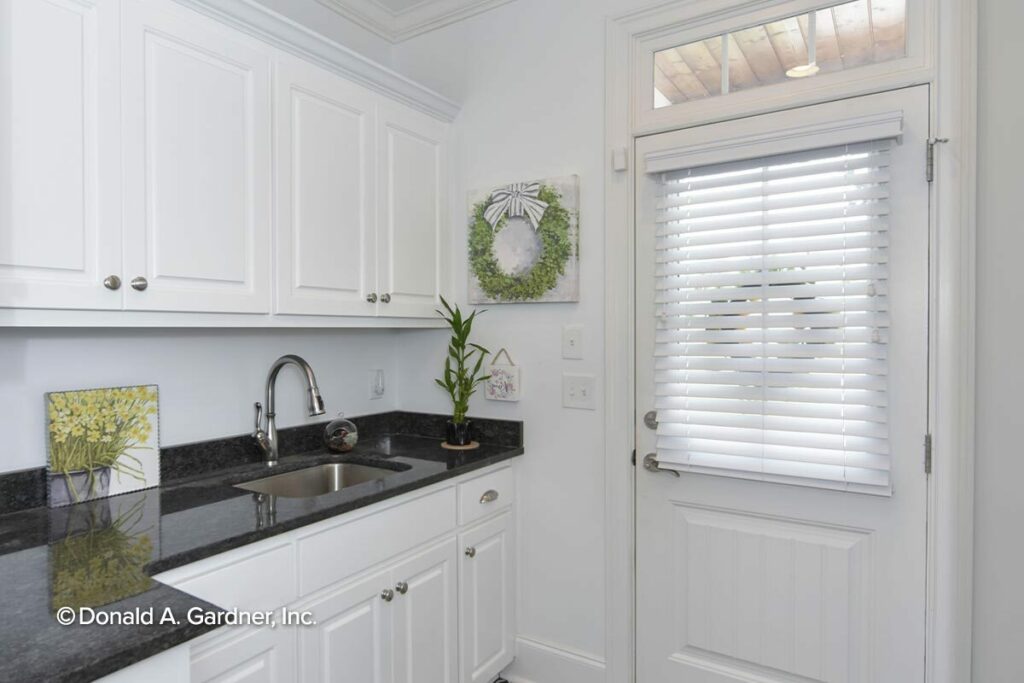
This traditional craftsman home is not just built of bricks and beams but of dreams and beams, embodying a timeless design that cradles the old while embracing the new.
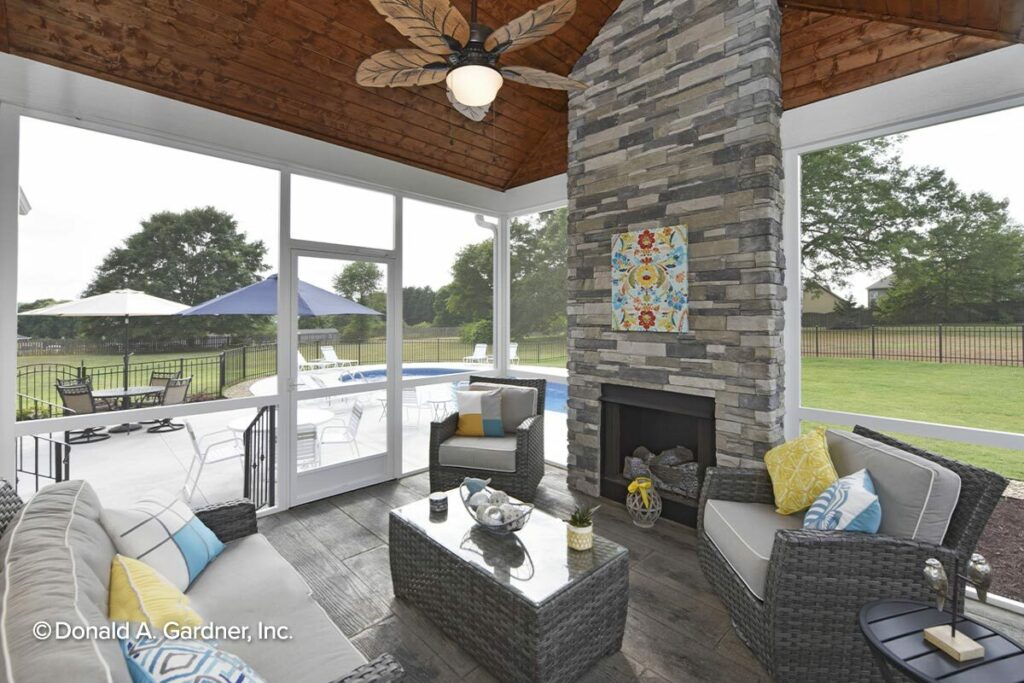
The thoughtful layout, the quaint yet modern essence, and the warm, inviting aura make it more than a home – a companion in your life’s journey.
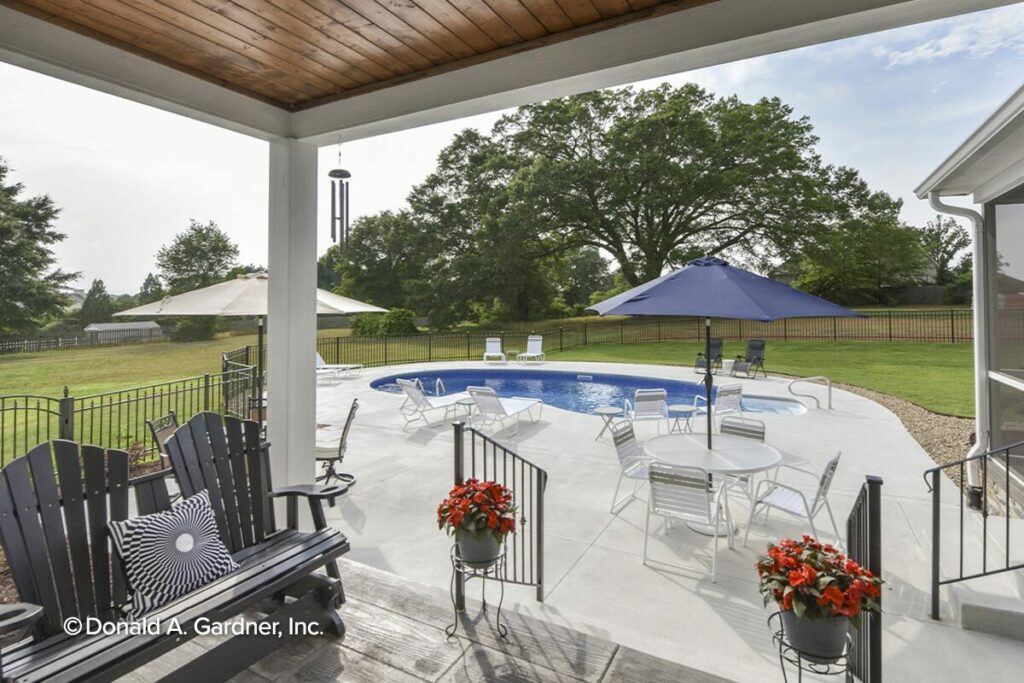
The sweet confluence of a bygone era’s charm with today’s comfort in this home is like a hearty stew that warms the soul, a humble abode that holds within its walls a heart that beats with stories old and new.
Through tapered columns and gabled roofs, through open spaces and cozy nooks, through the crackling fireplace and the tranquil porch, this craftsman home invites you to not just live, but to thrive in a space thoughtfully crafted to be a haven for you and your loved ones.
You May Also Like These House Plans:
Find More House Plans
By Bedrooms:
1 Bedroom • 2 Bedrooms • 3 Bedrooms • 4 Bedrooms • 5 Bedrooms • 6 Bedrooms • 7 Bedrooms • 8 Bedrooms • 9 Bedrooms • 10 Bedrooms
By Levels:
By Total Size:
Under 1,000 SF • 1,000 to 1,500 SF • 1,500 to 2,000 SF • 2,000 to 2,500 SF • 2,500 to 3,000 SF • 3,000 to 3,500 SF • 3,500 to 4,000 SF • 4,000 to 5,000 SF • 5,000 to 10,000 SF • 10,000 to 15,000 SF

