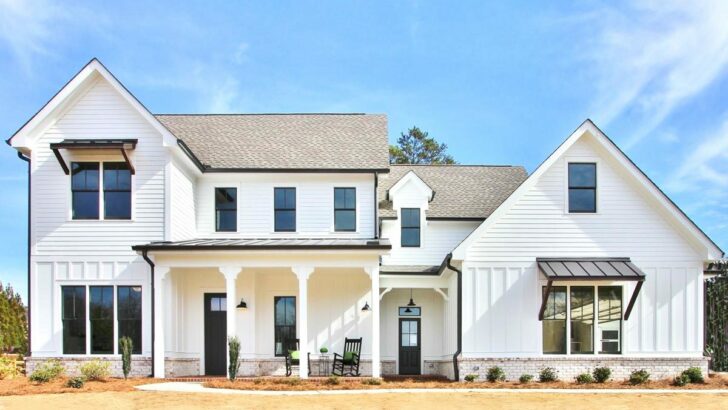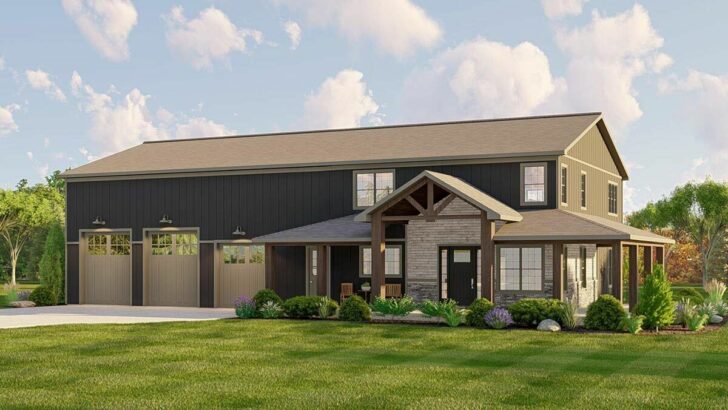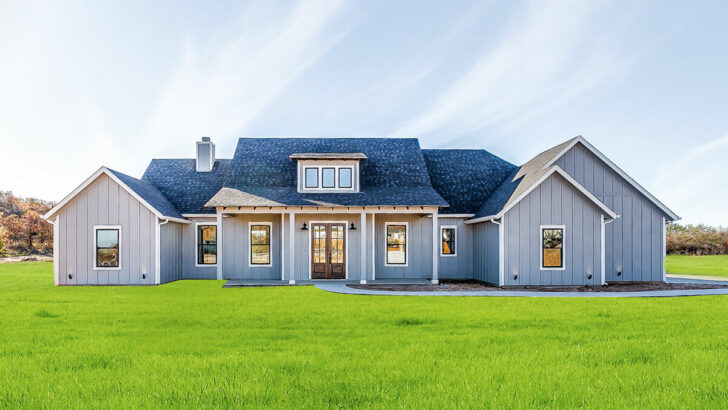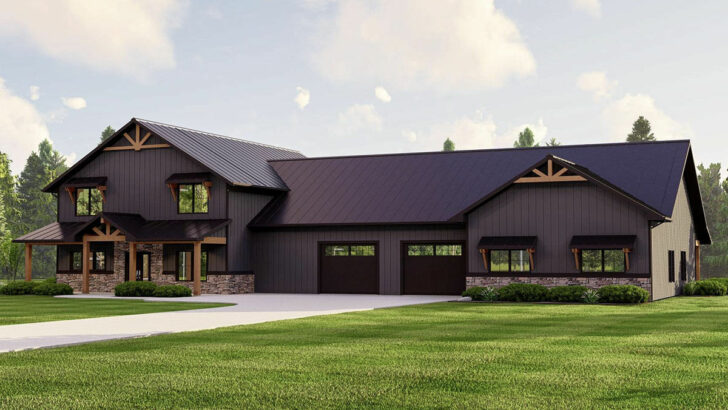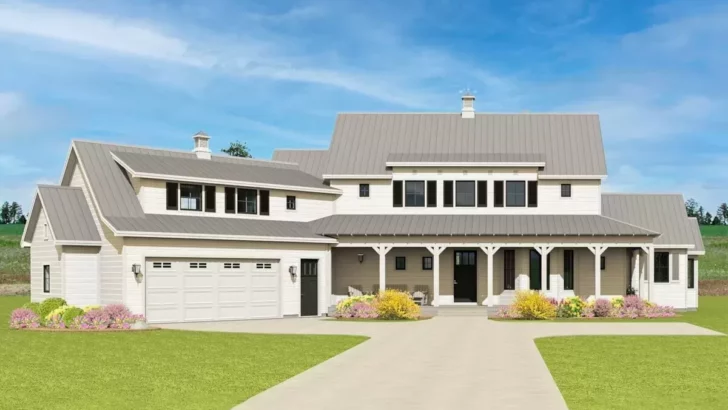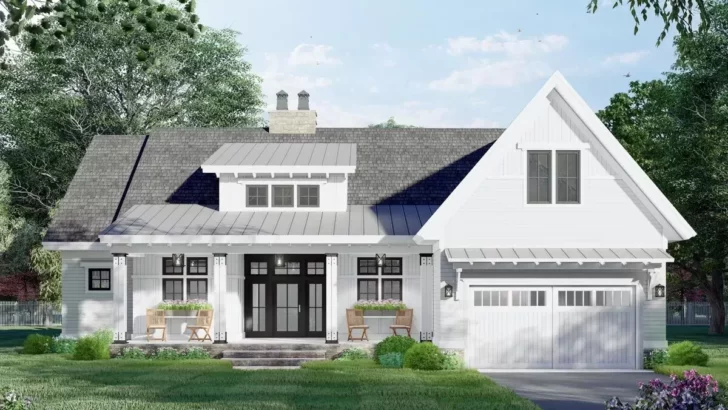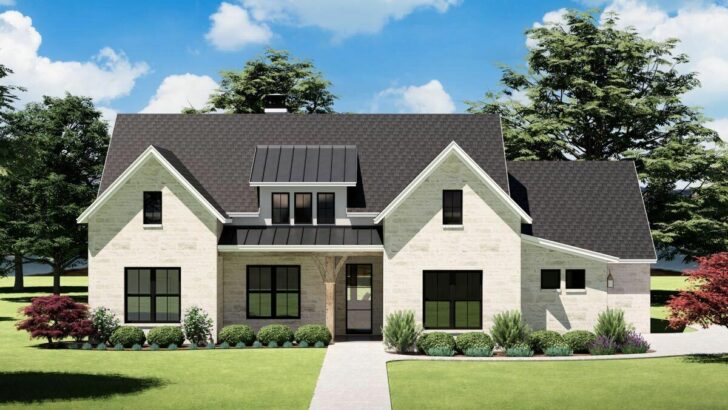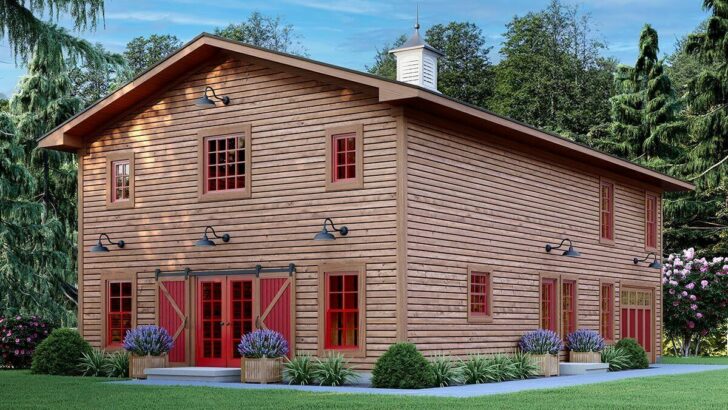
Specifications:
- 2,346 Sq Ft
- 2-4 Beds
- 2.5 – 3.5 Baths
- 1 Stories
- 2 Cars
Oh, boy.
If houses could flirt, this rustic mountain Craftsman would be giving you the ol’ razzle-dazzle right about now.
I mean, just imagine: A whopping 2,346 sq ft of pure homey goodness. I’ve seen apartments smaller than its wraparound porch!
So, let’s unwrap this architectural masterpiece like it’s the most exciting present you’ve ever received. (Because, let’s be real – it probably is.)






Related House Plans
Alright, I’ll be honest. If I were a house (stay with me here), I’d want a wraparound porch. It’s the architectural equivalent of a multi-functional Swiss army knife.
You’ve got a 7’ deep porch in front of what could be your home office.

That’s prime space for contemplating life’s mysteries or, you know, just sipping some iced tea. And on each side?
A whopping 14′ deep of pure relaxation potential. Morning yoga, evening BBQs, or just lounging around in your pajamas – this porch won’t judge.

And let’s not forget those chic metal roof accents and board and batten siding that scream, “I have great taste, AND I’m environmentally friendly!”
With the majority of the ceilings soaring at 10′, walking around this home will give you a perpetual top-of-the-world feeling.

Plus, there’s a 12′ high entry that makes a dramatic first impression. Every time you walk in, you’ll probably want to make an entrance. Maybe twirl a bit, take a bow. It’s your stage now.
Related House Plans
Oh, and can we talk about that vaulted family room? It’s like the living room drank an energy drink and decided to reach for the stars.
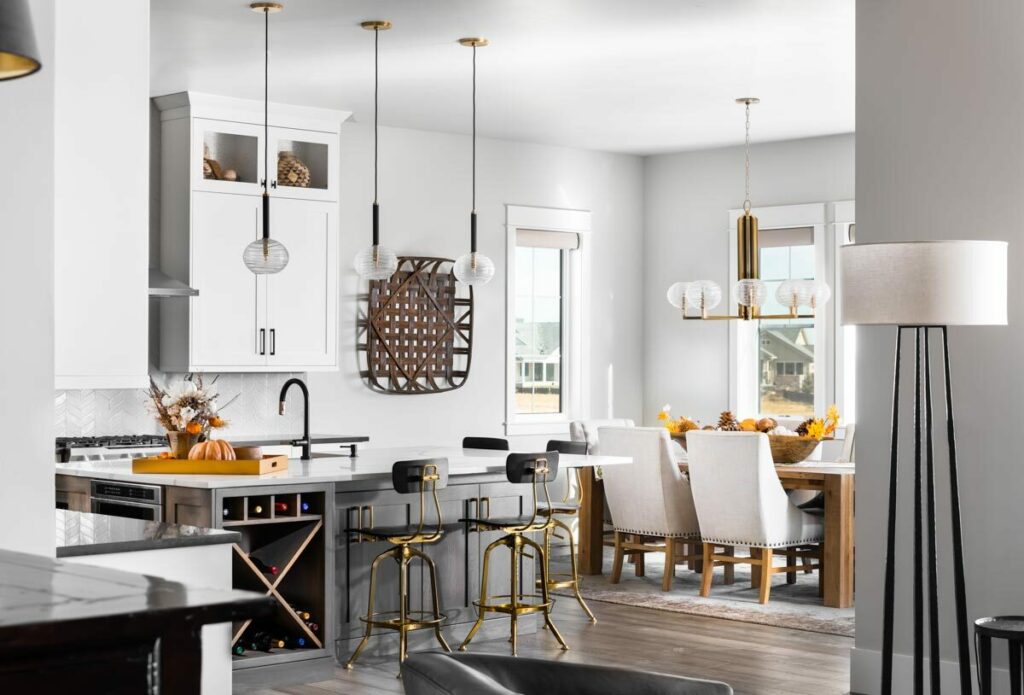
Perfect for those family reunions or, if you’re like me, belting out the latest hits off-key.
Between the family room and the dining area lies the heart of this house – a kitchen that probably even Gordon Ramsay would nod approvingly at.

You’ve got an island (perfect for showcasing your culinary disasters or masterpieces, no judgment), a corner pantry begging to be filled with all sorts of munchies, and a large range where you can whip up everything from scrambled eggs to Thanksgiving turkeys.
Nature lovers, rejoice! You can access the covered patio from both the dining area and the master bedroom.

Morning coffee while enjoying the chirps of the birds, or a sultry evening with a glass of wine, stargazing with your significant other – this patio’s got you covered (literally and figuratively).
Now, whoever designed this was a genius. Drive into your spacious garage for two (cars, that is), and walk straight into a combined mud and laundry room.

It has a utility sink for messy art projects or dog baths, a coat closet, and a drop zone where you can… well, drop all your stuff. If this room had a theme song, it’d be “Easy Living”.
The master bedroom doesn’t just promise sweet dreams, but also a room with a view.

With rearward vistas and a walk-in closet (the size of which might make you feel like a fashion influencer), it’s every homeowner’s dream.
As for the other rooms, you’ve got options, darling! Need two bedrooms? Done. Prefer to turn one into a fancy home office or a cozy den? Go for it. With this plan, flexibility is the name of the game.

In conclusion, this rustic Craftsman home plan isn’t just a house; it’s an experience. With its charming blend of traditional and modern features, it’s like someone took the coziness of grandma’s cottage and gave it a millennial upgrade.
So, if you’re looking for a house that’s as unique and adaptable as you are, you might just have found “the one.” And, hey, even if you don’t move in, isn’t daydreaming about it so much fun?
Plan 95125RW
You May Also Like These House Plans:
Find More House Plans
By Bedrooms:
1 Bedroom • 2 Bedrooms • 3 Bedrooms • 4 Bedrooms • 5 Bedrooms • 6 Bedrooms • 7 Bedrooms • 8 Bedrooms • 9 Bedrooms • 10 Bedrooms
By Levels:
By Total Size:
Under 1,000 SF • 1,000 to 1,500 SF • 1,500 to 2,000 SF • 2,000 to 2,500 SF • 2,500 to 3,000 SF • 3,000 to 3,500 SF • 3,500 to 4,000 SF • 4,000 to 5,000 SF • 5,000 to 10,000 SF • 10,000 to 15,000 SF

