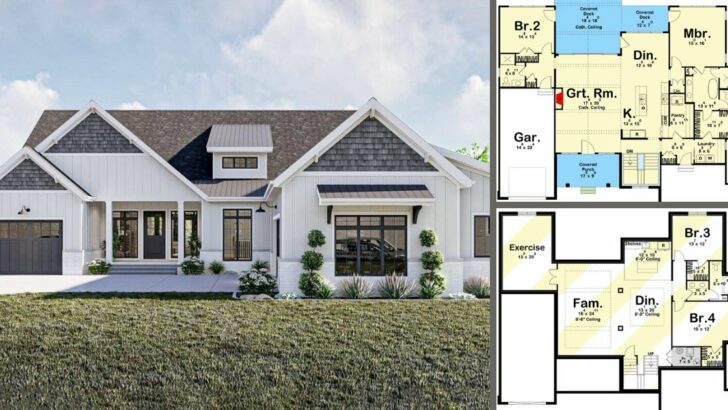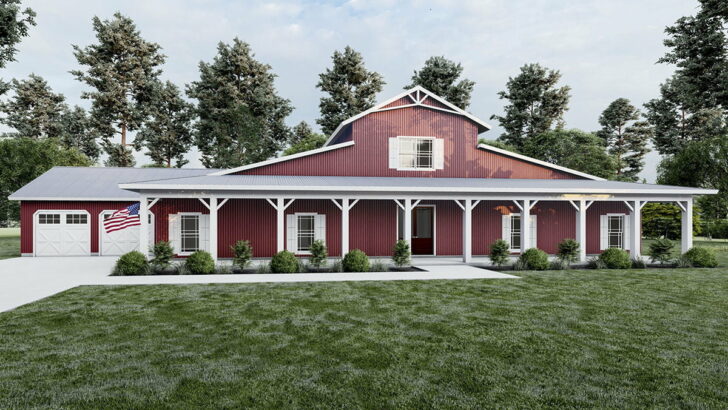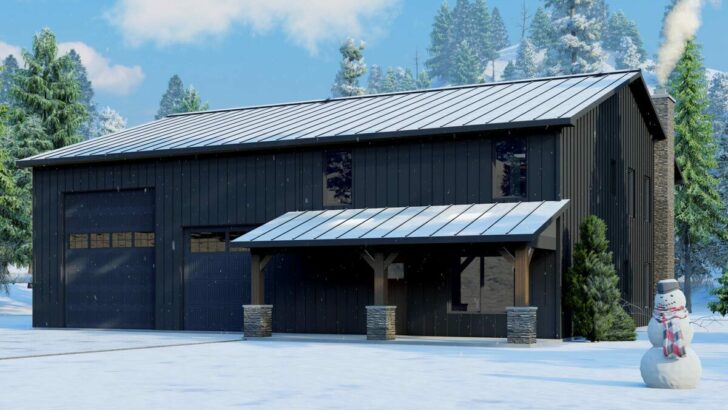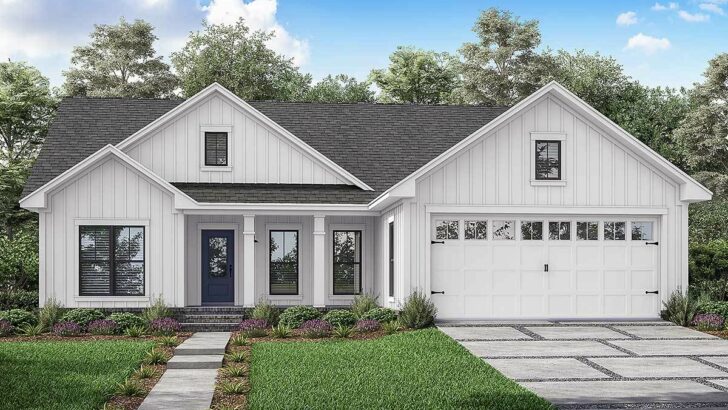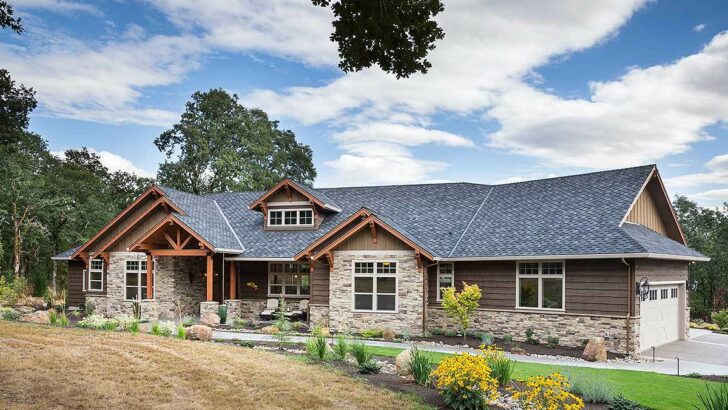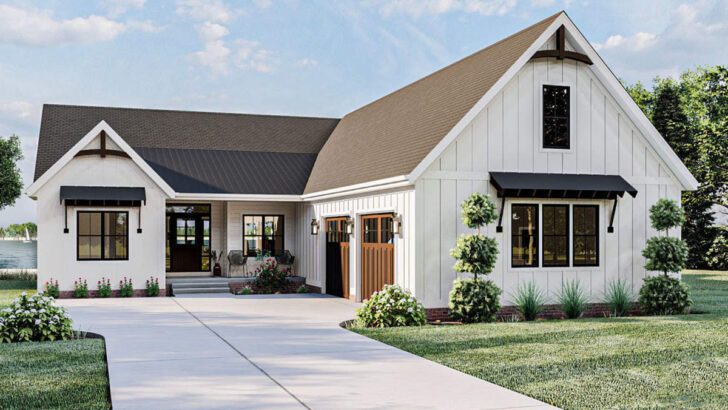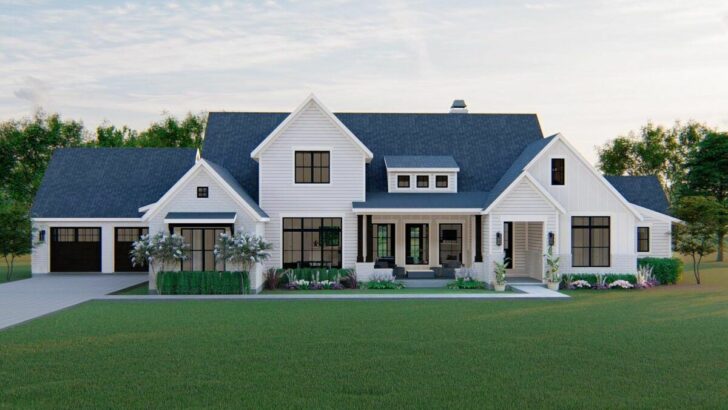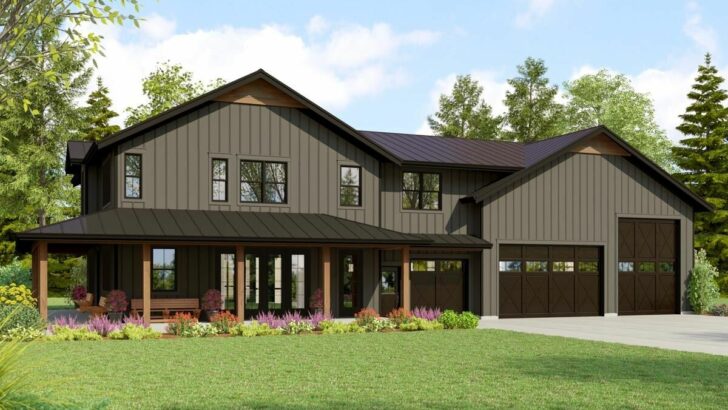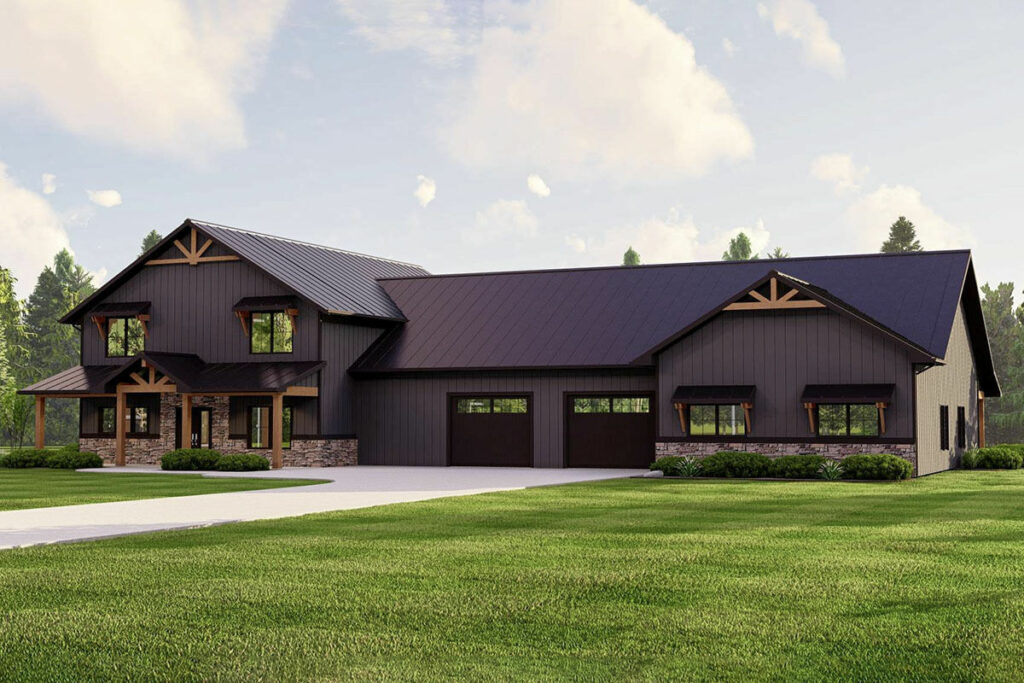
Specifications:
- 4,314 Sq Ft
- 4 Beds
- 3.5+ Baths
- 2 Stories
- 2 Cars
Welcome to the home of your dreams—or at least, the one that’s about to be your dream!
We’re diving deep into a world where the traditional meets the innovative: a multi-generational, barndo-style house plan that screams “unique” and “functional” all at once.
And, if you’re anything like me, the massive connecting garage shop is the cherry on top that’s going to get your heart racing. So grab a cup of coffee, get comfy, and let’s embark on this grand tour together!
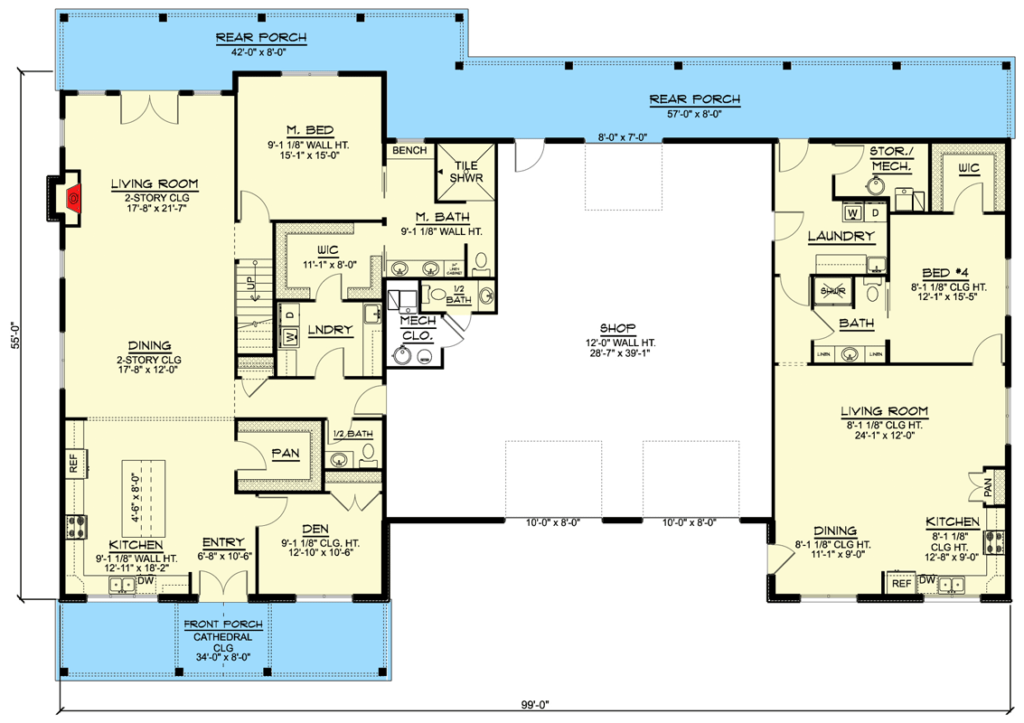
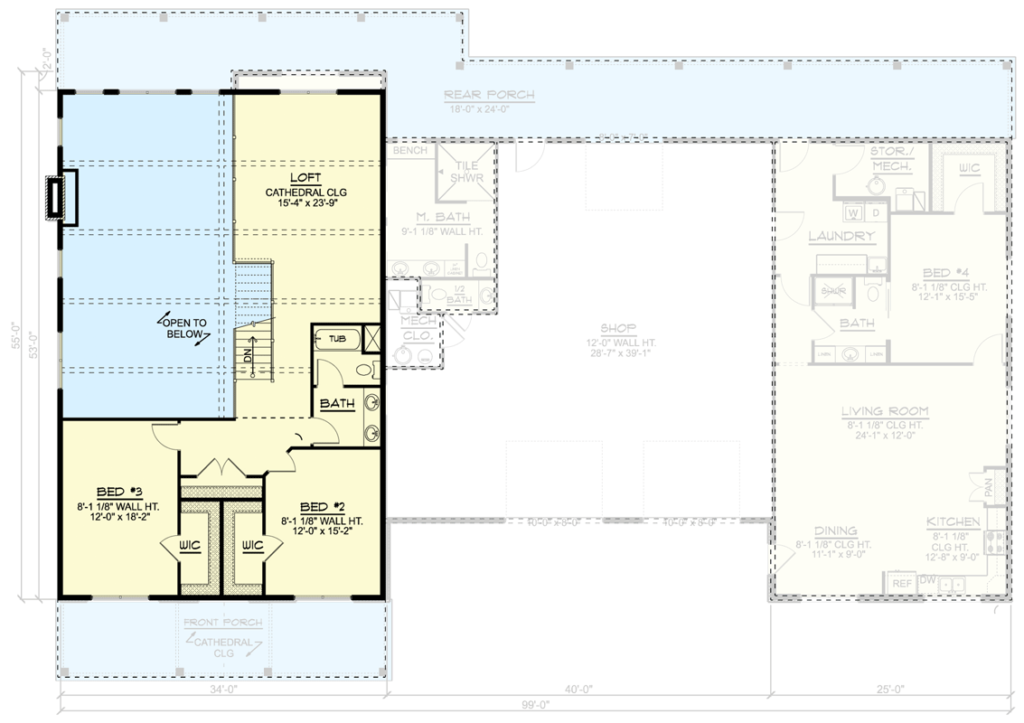
Barndominiums, or “barndos” for short, have taken the world by storm, offering a sleek, modern twist on traditional living spaces.
Related House Plans
The barndo-style house plan we’re exploring today sprawls over a massive 4,314 square feet, featuring four cozy bedrooms, 3.5 (or more) luxurious bathrooms, and towering two stories of innovative living space.
Oh, and did I mention the space for two cars? Because yes, there’s room for your beloved rides as well!
Now, I don’t know about you, but the kitchen is where I spend a considerable chunk of my time (and not just because that’s where the food is!). In this barndo, the kitchen is nothing short of a culinary paradise.
Spacious and ready for entertaining, it’s positioned perfectly to keep the conversation flowing, whether you’re whipping up a storm or enjoying a laid-back dinner in the adjoining dining room.
And speaking of the dining room, this area, along with the living room, basks in the glory of a two-story ceiling, creating an open, airy vibe that’s bound to leave your guests in awe. But hey, we all need our quiet moments, right?
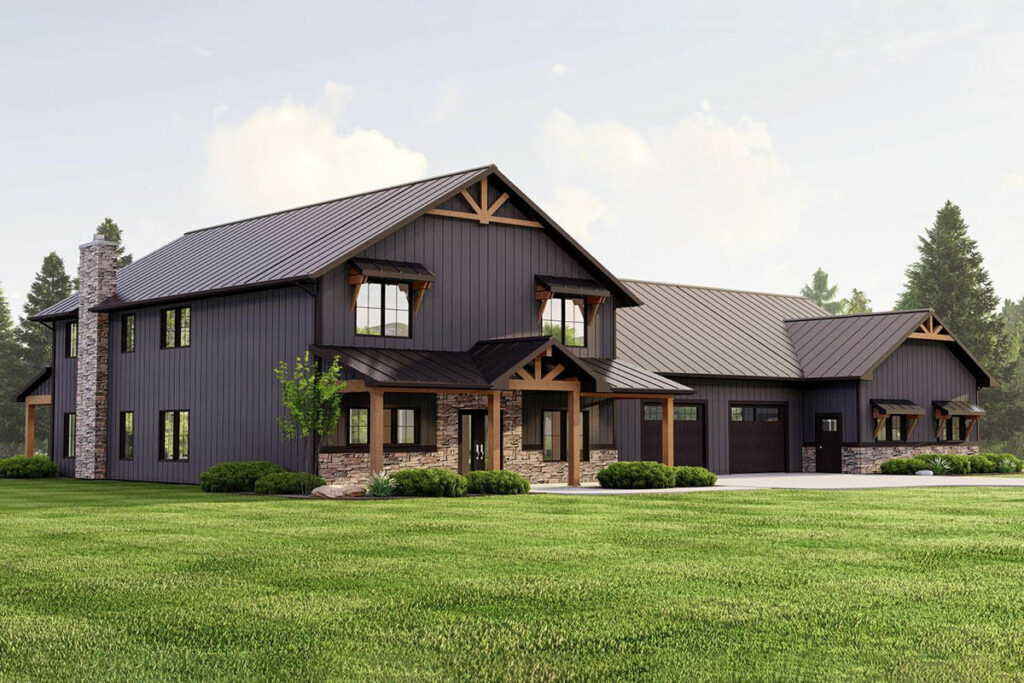
That’s where the secluded den comes in, offering a tranquil retreat to unwind and enjoy some much-needed me-time.
Taking a stroll to the master bedroom on the main level, you’ll find a space that’s more sanctuary than sleeping area.
Related House Plans
Complete with a lavish 5-fixture bathroom and a walk-in closet that conveniently connects to the laundry room, it’s a master suite that ticks all the right boxes.
Up we go to the second story, where bedrooms two and three await. Now, these aren’t just any bedrooms—they’re mirror images of each other, providing a harmonious balance that’s as pleasing to the eye as it is functional.
And for the kids or the kids-at-heart, the loft provides a communal space that’s ripe for play, study, or simply chilling out.
But wait, there’s more! The right side of our barndo haven offers the luxury of single-floor living, boasting an open concept area, a corner kitchen, and a bedroom that comes complete with a bath, a walk-in closet, and its own laundry room. It’s like a mini paradise within a paradise!
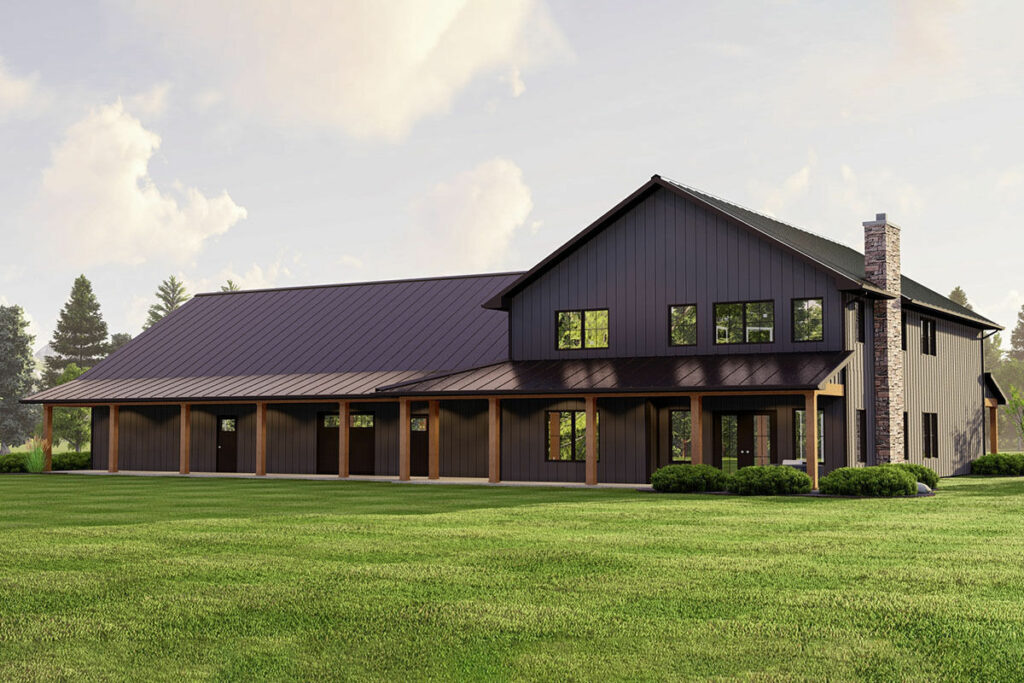
And now, the pièce de résistance: the garage shop. Spanning a whopping 1,455 square feet, this space is a hobbyist’s dream, offering ample room for a shop, storage, or whatever your heart desires.
With two 10′ by 8′ garage doors at the front and a smaller 8′ by 7′ one at the back, there’s no shortage of access or convenience.
Rounding off our tour, let’s talk aesthetics. The exterior finish of this barndo masterpiece is spec’d for corrugated metal siding, blending the rugged charm of traditional barns with a sleek, modern twist.
It’s a look that’s as striking as it is durable, ensuring your home stands the test of time both in style and structure.
With two separate-but-connected independent units, this house plan isn’t just a living space; it’s a multi-generational solution. It’s about bringing families together while providing the privacy and independence that we all crave.
Whether it’s for aging parents, grown-up kids, or anyone in between, this barndo-style house plan is a testament to the beauty of shared living, combined with the luxury of personal space.
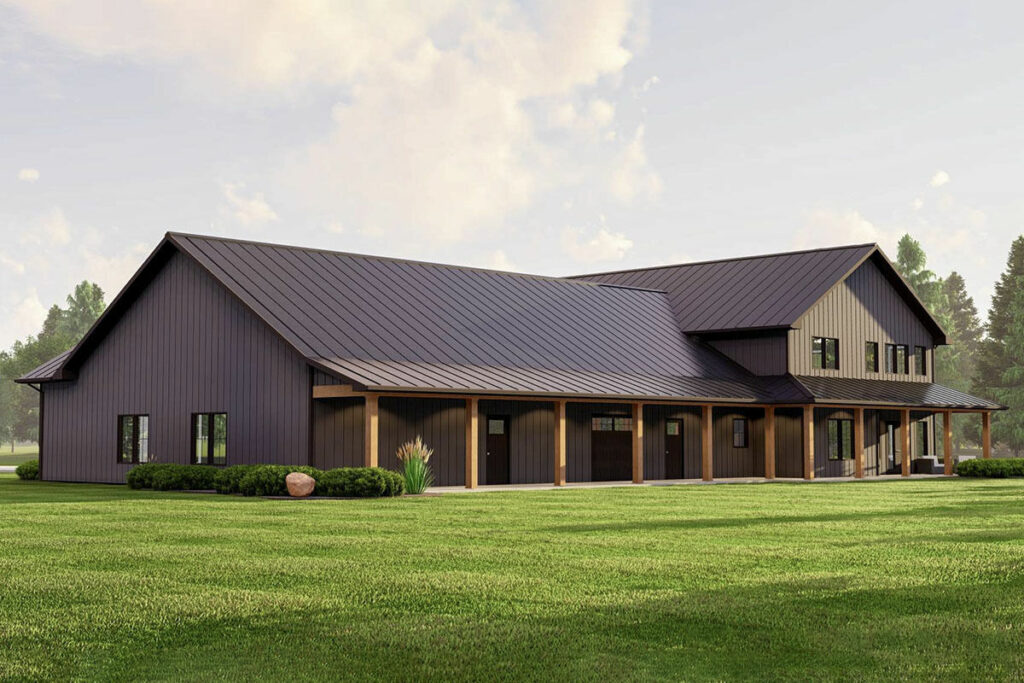
As we wrap up our journey through this stunning barndo-style abode, it’s clear that this is a home designed for the modern family, blending innovation, luxury, and practicality in one awe-inspiring package.
With spaces to come together and spaces to retreat, it’s a home that caters to every whim and fancy, ensuring that every day is as enriching as it is comfortable.
So there you have it—a house that’s as grand in its offerings as it is in square footage, proving once and for all that when it comes to modern living, the barndo-style house plan is in a league of its own. Now, who’s ready to make this architectural dream a reality?
You May Also Like These House Plans:
Find More House Plans
By Bedrooms:
1 Bedroom • 2 Bedrooms • 3 Bedrooms • 4 Bedrooms • 5 Bedrooms • 6 Bedrooms • 7 Bedrooms • 8 Bedrooms • 9 Bedrooms • 10 Bedrooms
By Levels:
By Total Size:
Under 1,000 SF • 1,000 to 1,500 SF • 1,500 to 2,000 SF • 2,000 to 2,500 SF • 2,500 to 3,000 SF • 3,000 to 3,500 SF • 3,500 to 4,000 SF • 4,000 to 5,000 SF • 5,000 to 10,000 SF • 10,000 to 15,000 SF

